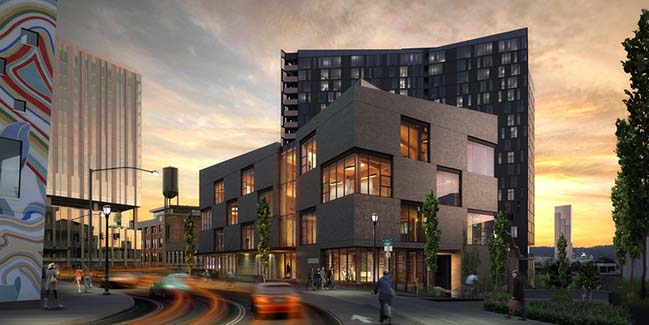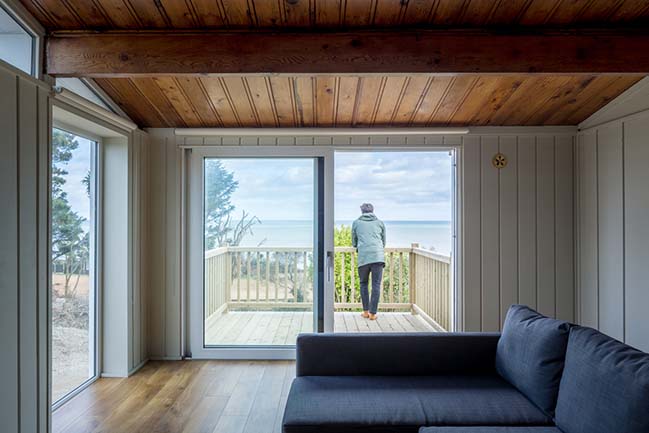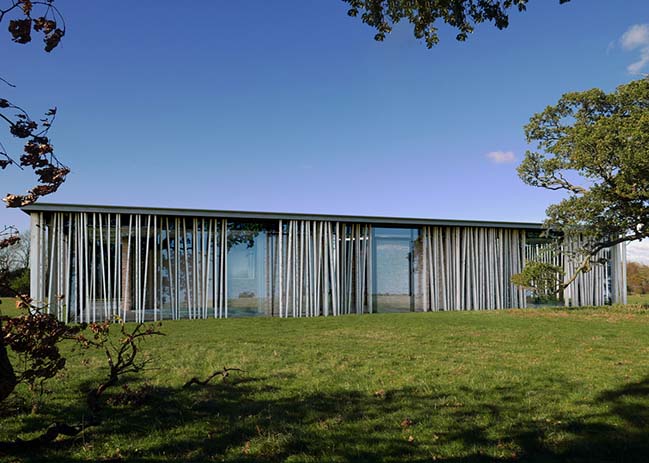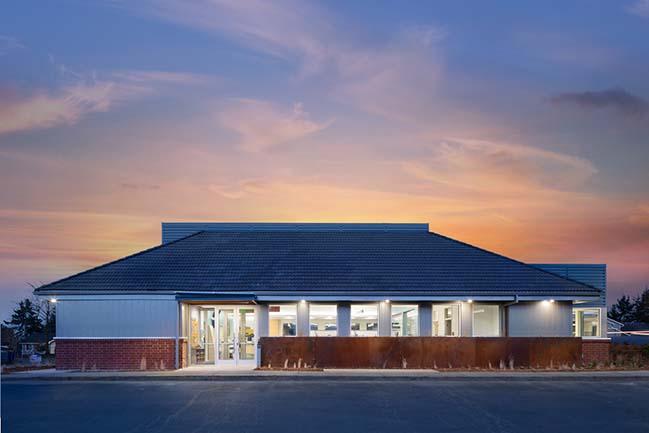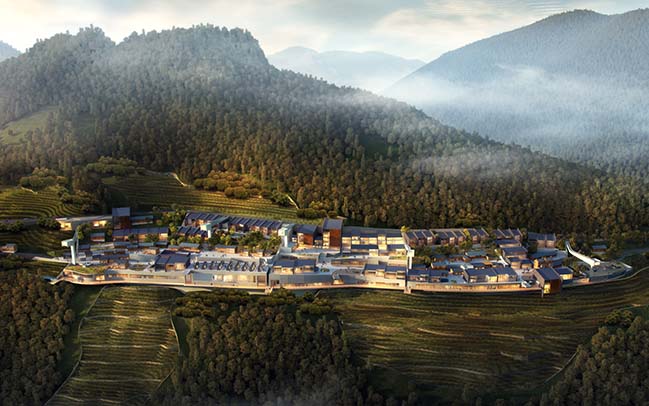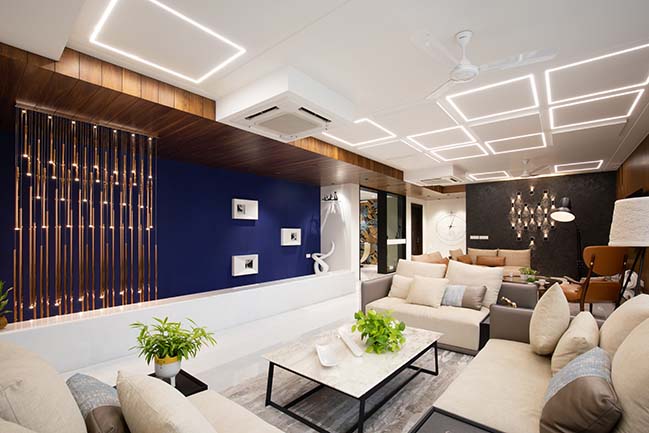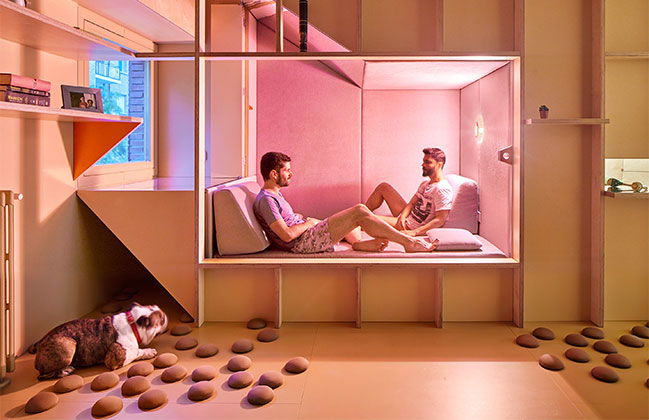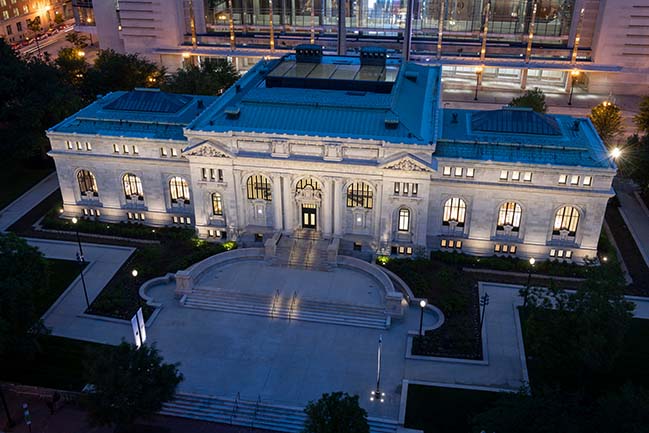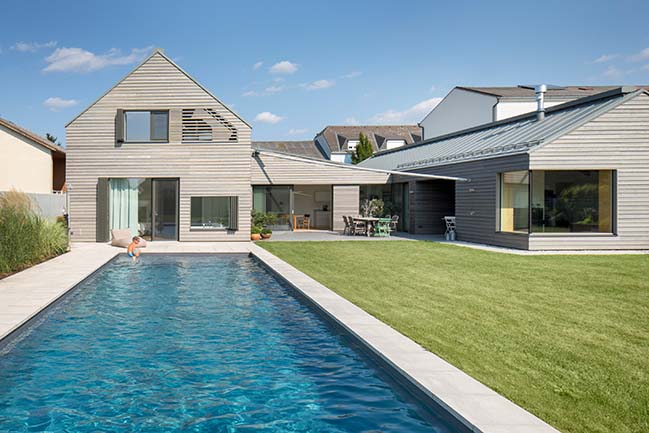05 / 22
2019
B76: A wedge shaped 20,000 sq. ft. building in Portland by Skylab
B76 was designed as a working-class building aimed at public transportation connectivity, pedestrian openness, and bicycle priority access
05 / 22
2019
Riverchapel by Robert Bourke Architects
An addition to a 1970's timber-framed, sea-side holiday cottage in Co. Wexford. Our intervention, which comprises of a new kitchen/dining space and boot area
05 / 22
2019
Jame's Camp by Boundary Space
Designed for a couple in their seventies who wanted a country retreat, this project is an abstraction of a traditional camp, providing them a unique environment to be in nature...
05 / 21
2019
Kent Panther Lake Library by Fivedot
For this project, Fivedot was able to turn a casino, which took from the community, into a library; which gives back to the community
05 / 21
2019
Yangtze Village: Ecological Tourism in Badong by Latitude Architectural Group
Nowadays, people in large urban centers tend to lose contact with nature, while rural areas are prone to disappear due to migration towards big cities
05 / 21
2019
Penthouse Pāfekuto by Conarch Architects
Penthouse Pāfekuto is a pied-à-terre for a family, a resting place to facilitate their frequent visits to the city
05 / 21
2019
Husos Architects designs a small 46m2 apartment for a doctor and his bulldog
This is a project to refurbish a small, 46 square metre apartment for Jaime, an ER doctor, and Albóndiga, his bulldog
05 / 19
2019
New Apple Store at Carnegie Library by Foster + Partners Opened
The opening of Apple Carnegie Library in the heart of Washington DC marks the revitalisation of an important monument in the city's history...
05 / 19
2019
EFH SUA by HEIMSPIEL architektur
Design of a single family house in Burgenland, Austria. A saddle roof was a strong requirement of the town development plan
