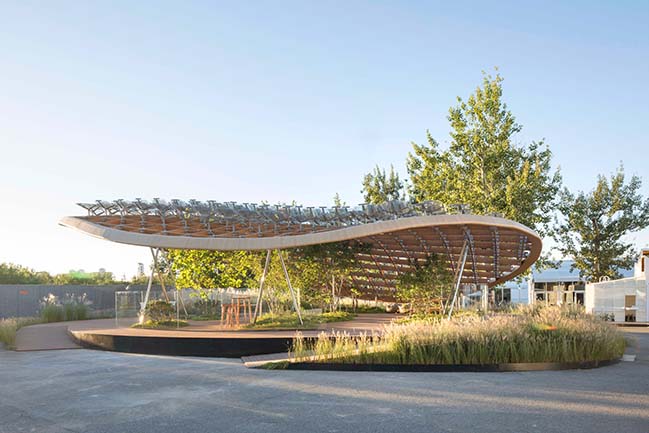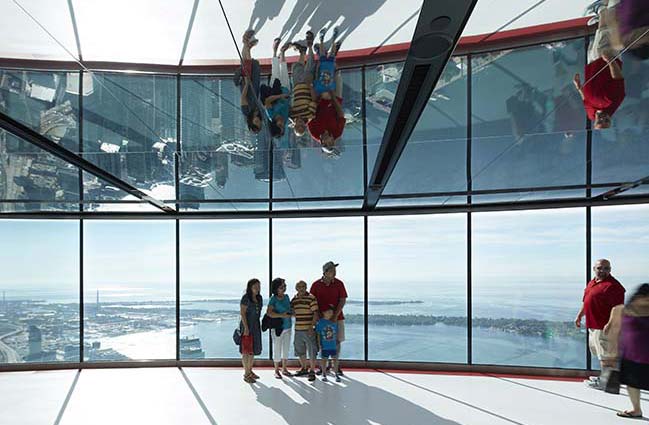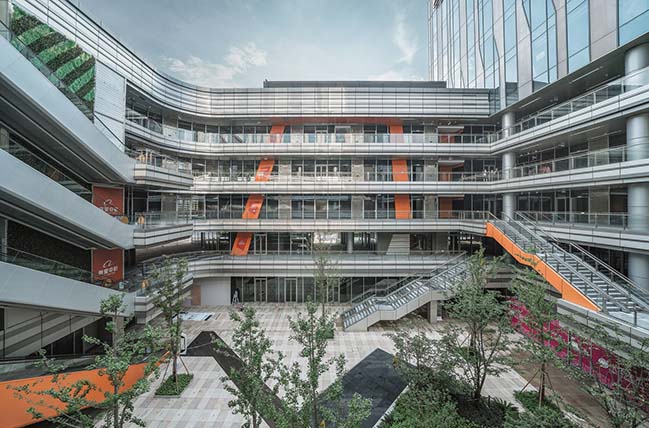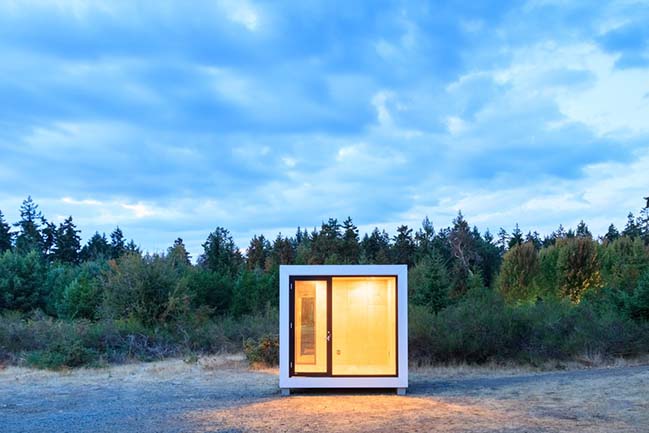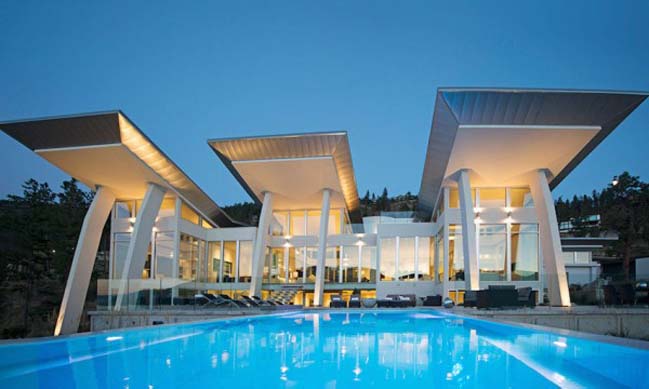09 / 28
2018
In these offices the goal was to imagine the workplace as one never-dull, rhythmic, constantly evolving space and - above all - a warm home site.
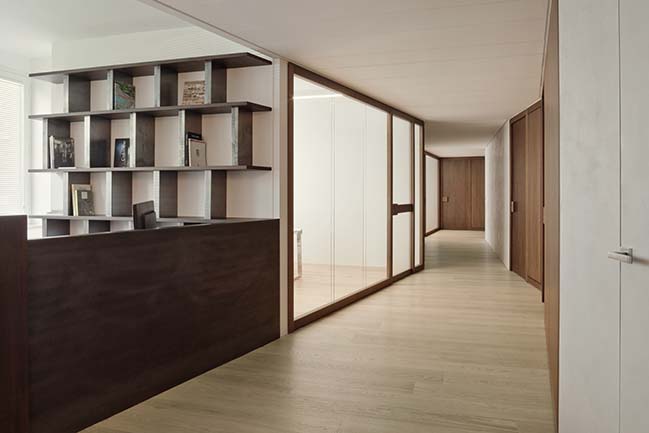
Architect: ITCH studio
Client: Corimsas di Bortolin Liviana
Location: Pordenone, Italy
Year: 2016
Gross Floor Area: 270 sqm
Project Team: Giulia Castelli, Marco Corazza, Alessandro Mingolo, Daniele Torresin; in collaboration with: Mior Studio
Photography: Luca Capuano, ITCH sa
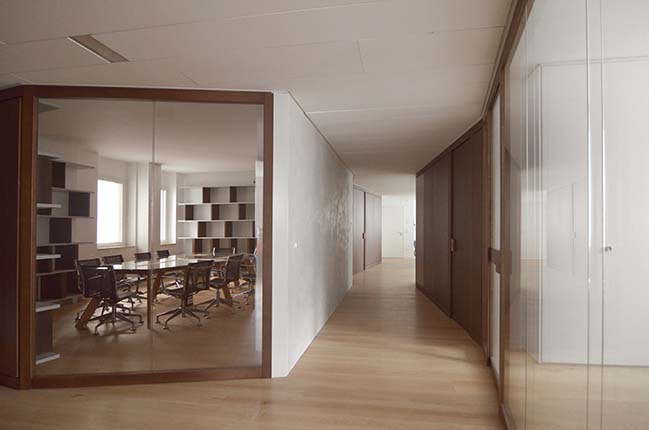
From the architect: The classical approach would lead to a long hallway, which the anonymous offices were looking onto. Each office would be closed in on itself and never related to the other spaces. The project aims to reverse this approach at the expense of the 'private' space and in favor of a space suited for relationships and social exchange. Therefore the long hallway has turned into a broken line with wooden, blind, transparent, alternating walls.
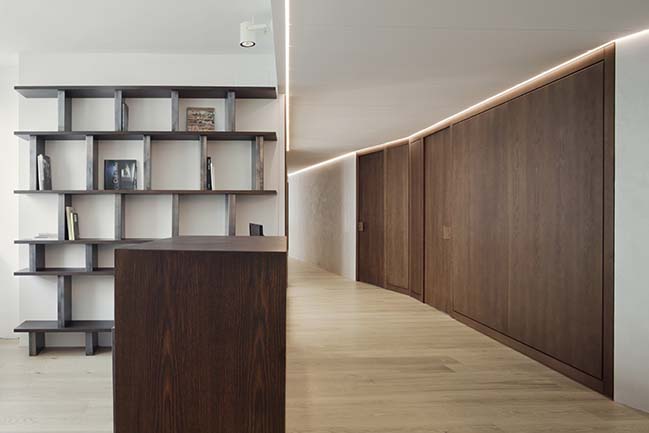
What was the distribution space has become the collective space that for much of the day becomes an integral part of the offices, even if only visually. When privacy dictates it, the windows might be darkened, and the ceiling lighting might be dimmed to enhance the texture of materials (concrete and glass timber) trying to make the spaces more homelike and comfortable.
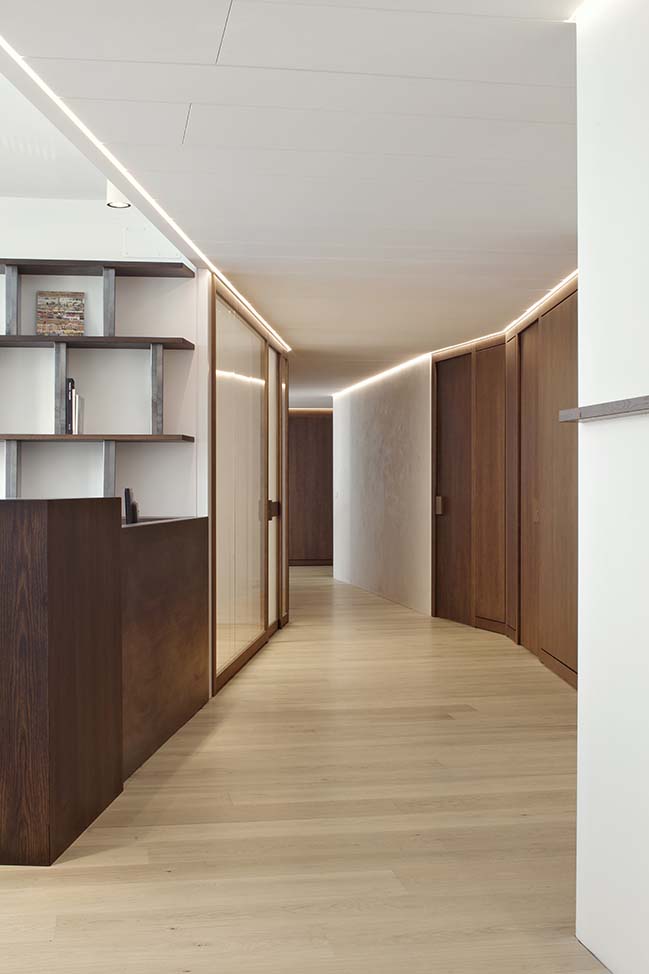
To make the treatment of spaces easier only a few materials are used: wood for the floors, the walls and the ceilings. Glass and exposed concrete to stripe the blind walls.
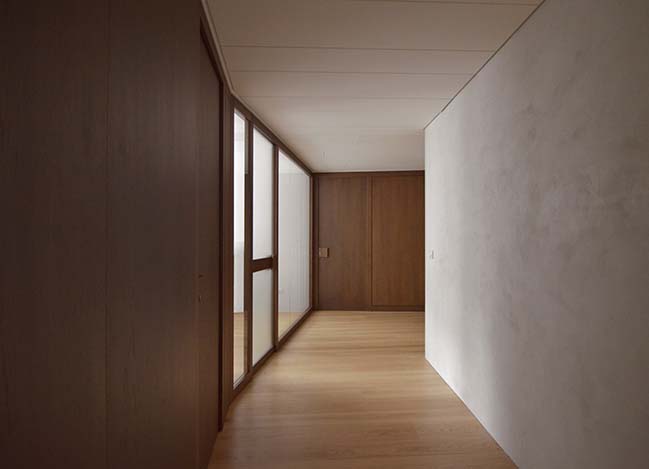
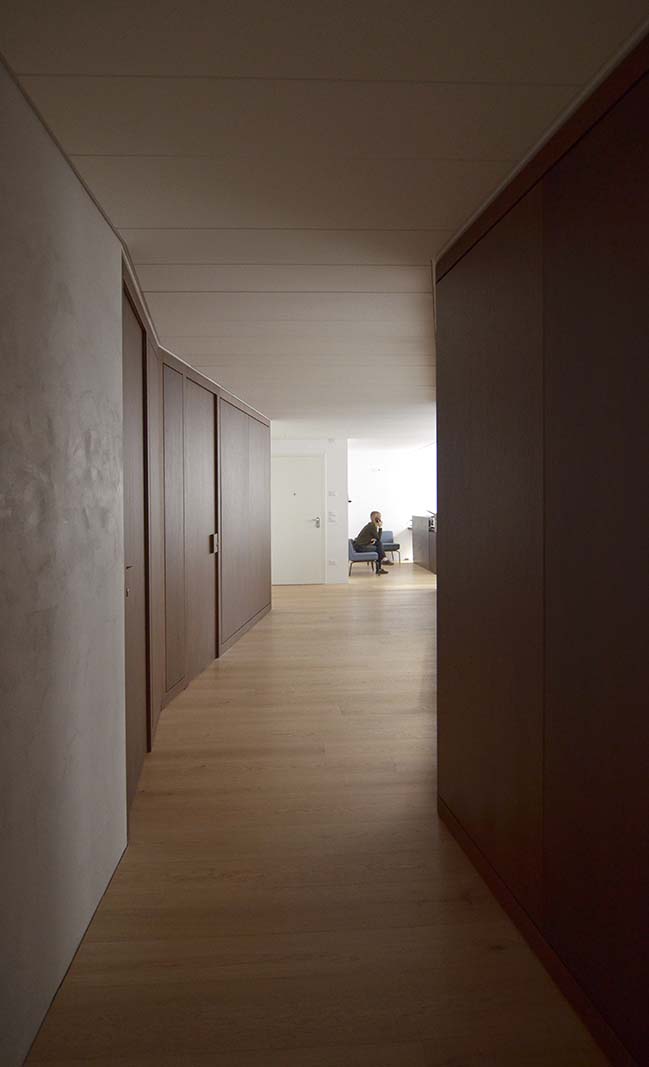
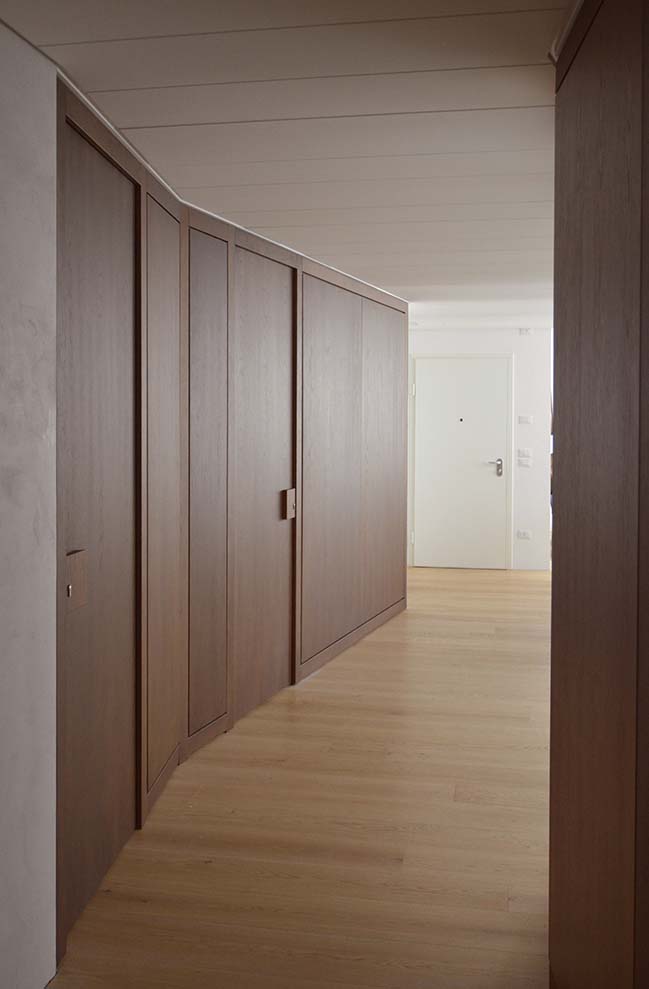
> You may also like: Sheet Apartment in Milano by ITCH studio


12 Lawyers Offices in Pordenone by ITCH studio
09 / 28 / 2018 In these offices the goal was to imagine the workplace as one never-dull, rhythmic, constantly evolving space and - above all - a warm home site
You might also like:
Recommended post: Ultramodern and luxury villa by lake

