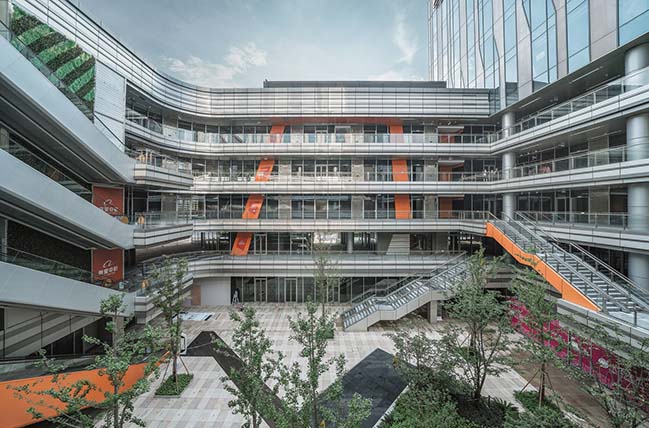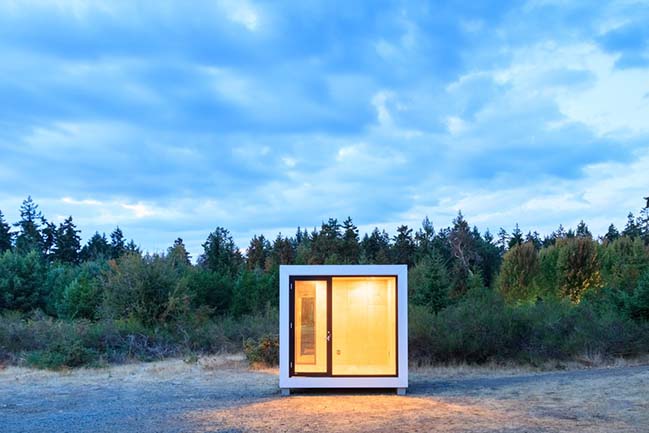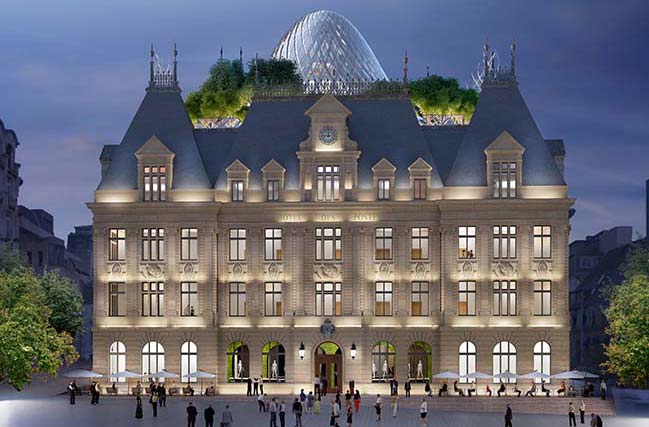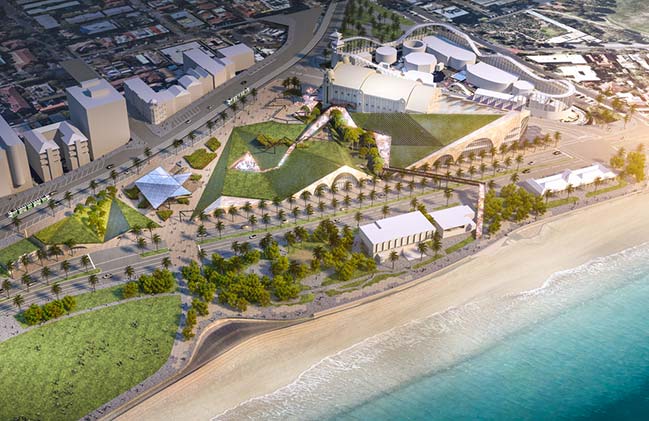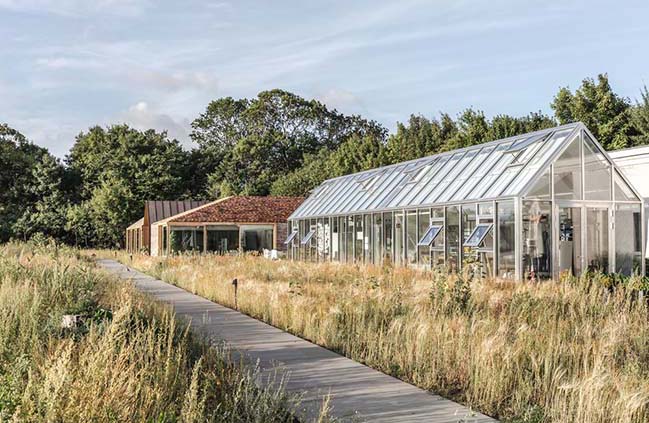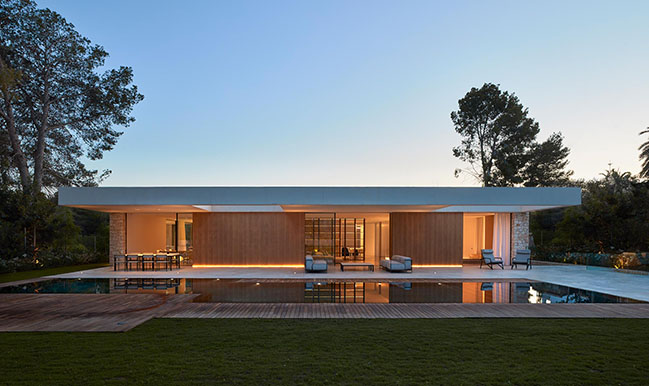09 / 26
2018
The CN Tower reboot, led by a Design-Build team comprised of PCL Construction, Cumulus and MackayWong, has upgraded the Canadian landmark and creates a world-renowned viewing experience.
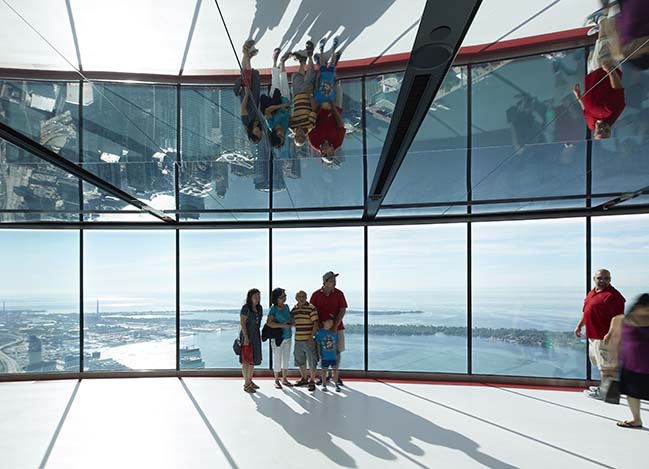
Architect: Cumulus Architects Inc.
Location: 301 Front St W, Toronto, ON M5V 2T6, Canada
Year: 2018
Built Area: 10,441 sq. ft.
Lead Architect: Sheldon Catarino
Designer: Carolina Mellado
Designers: Kyle Benassi, Nathaniel Mendiola, Mitchell Martyn, Denis Lemieux
Constructor: PCL Construction
Hospitality Designer: MacKayWong
Electrical Consultant: Mulvey and Banani International Inc.
Structural Consultant: Read Jones Christoffersen
Mechanical Consultant: The Mitchell Partnership Inc.
Photography: Lisa Logan
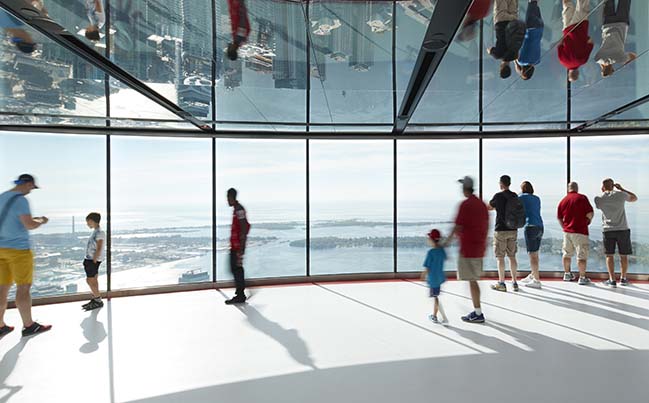
From the architect: The design concept revolves around the idea of uncluttering and releasing the perimeter edge of the observation level to maximize the impact of views and provide universal access for everyone, including those with mobility challenges. Reflective surfaces are added to extend the height of the space, as well as a flexible distributed audio-visual solution with infrastructure that accommodates scalability. A new glass floor has also been installed directly above the Tower’s original glass floor, providing a two-tier vertical view toward the bustling city below.
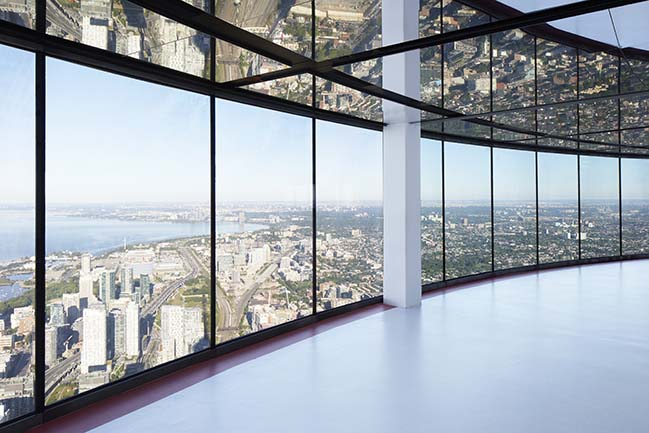
Time capsule and signage displays have been added to provide educational content to visitors. Food and beverage areas, which also transform into event spaces, are divided into three hubs – the “Waterfront Hub”, the “City Hub” and the “Lake Hub” – based on their location. Dispersing food and beverage from the former single restaurant, which took up more than half of the level and only generated 3% of the Tower's revenues, has made the space more suitable for multiple events of varying sizes and types.
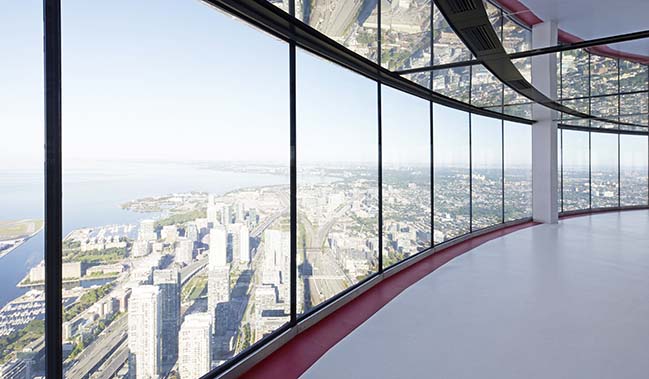
Demand for early morning visits, late night corporate events, product launches and community announcements have already surpassed expectation – this is a testament to the business case approach championed by the Design-Build team. The Cumulus design has effectively transformed the CN Tower into a highly flexible and accessible destination and event venue where Toronto’s coming of age is literally reflected in one of its most iconic structures.
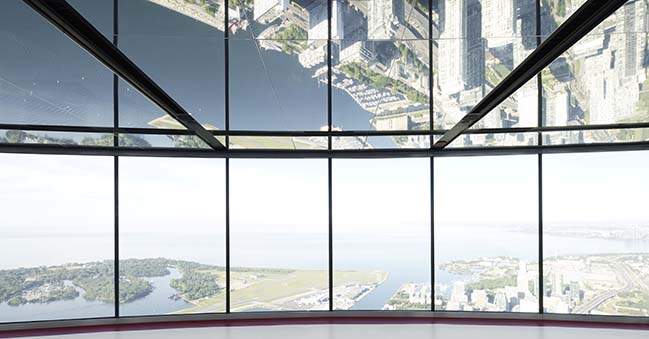
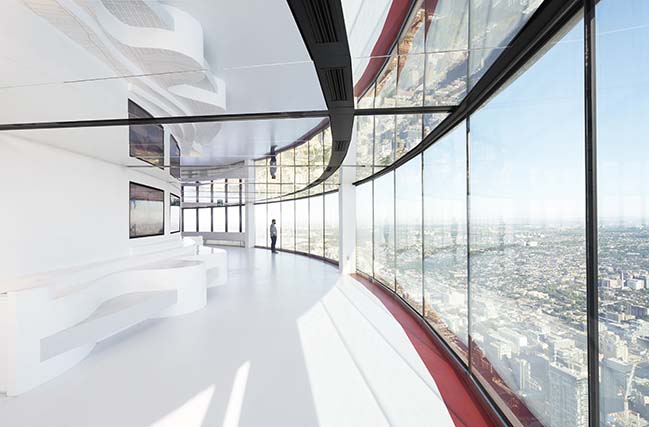
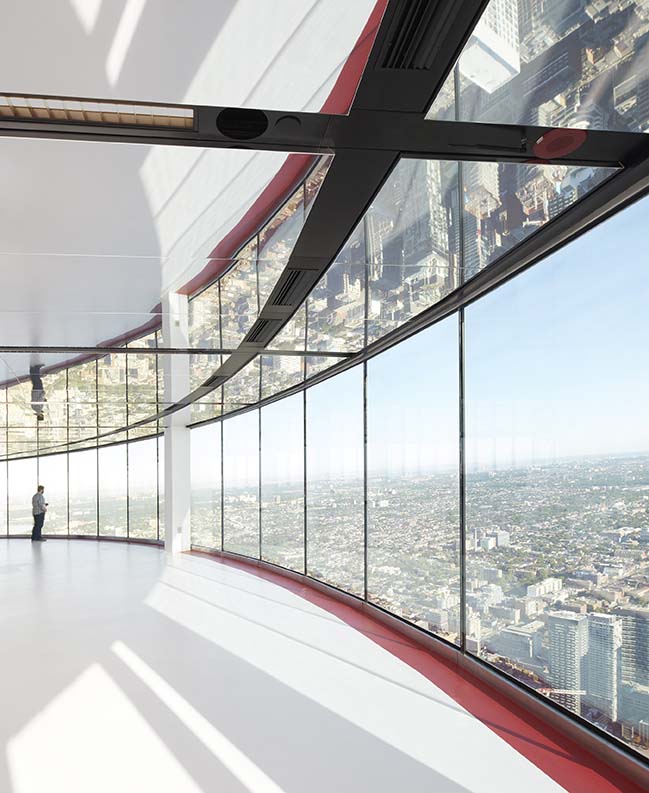
> You may also like: Canada tallest building by Foster + Partners
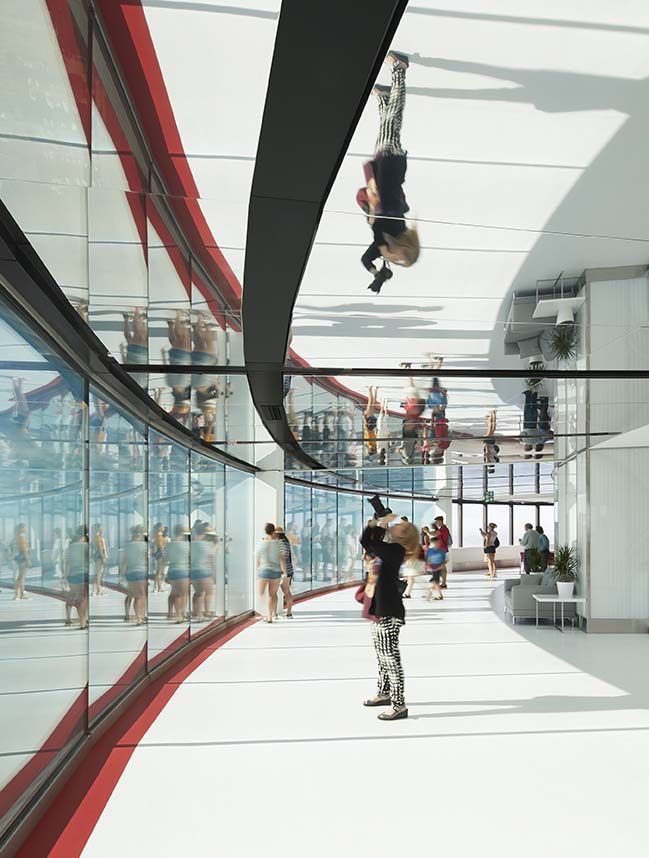
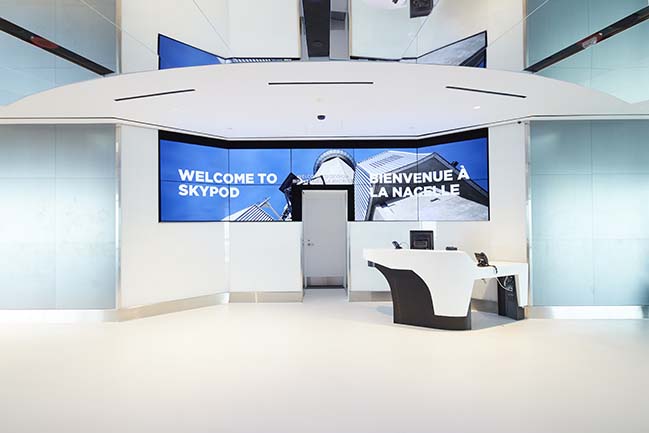
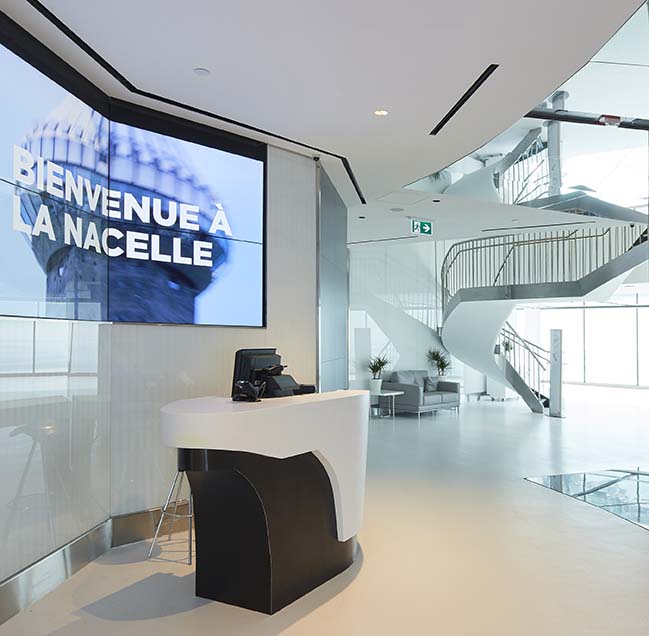
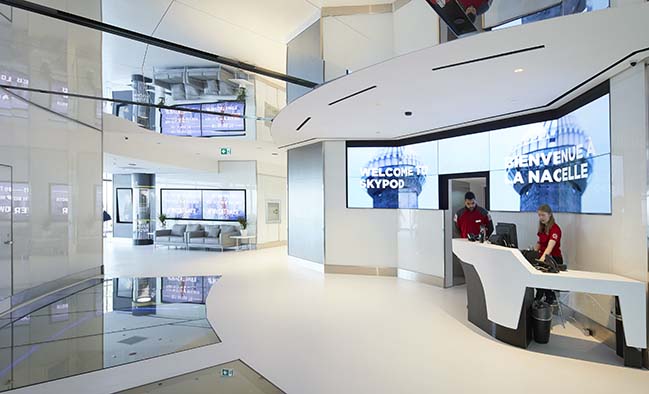
> You may also like: Towers of Love in Toronto by Alva Roy Architects
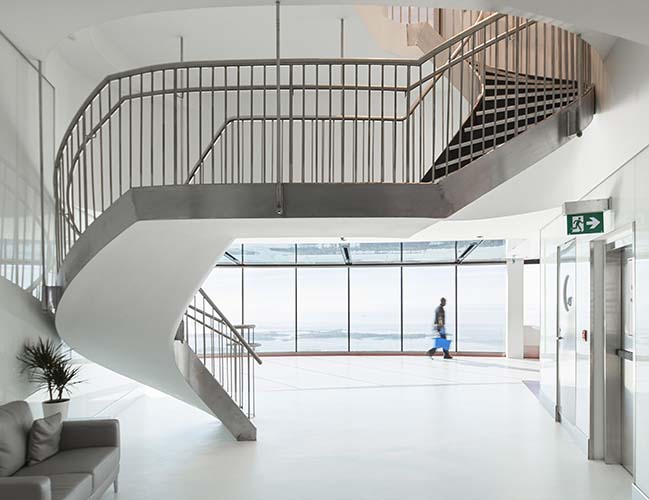
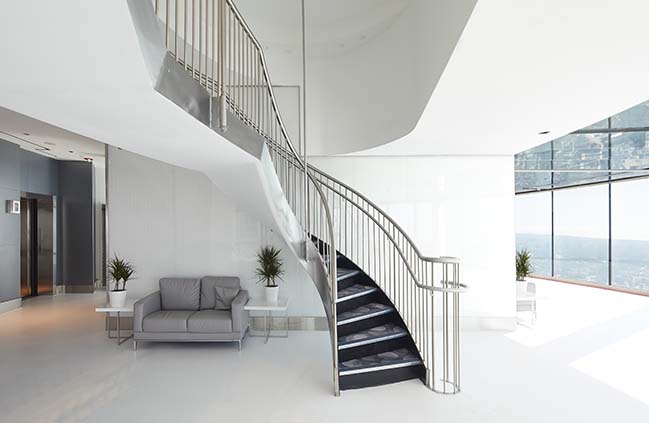
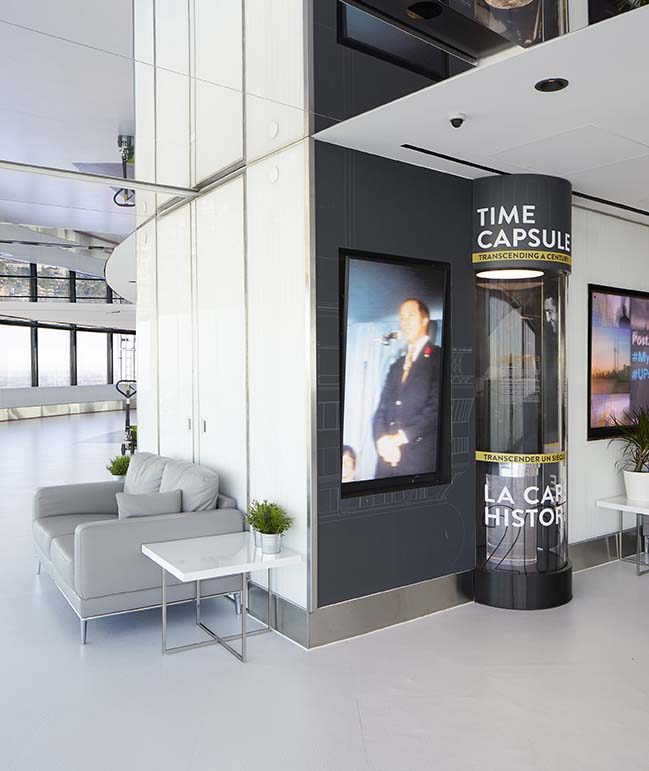
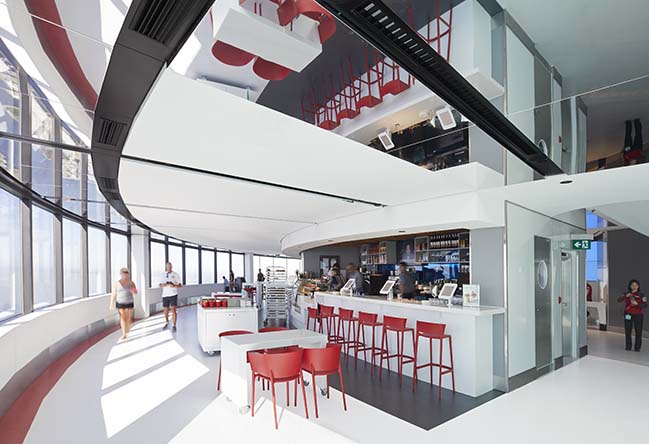
> You may also like: One Delisle in Toronto by Studio Gang
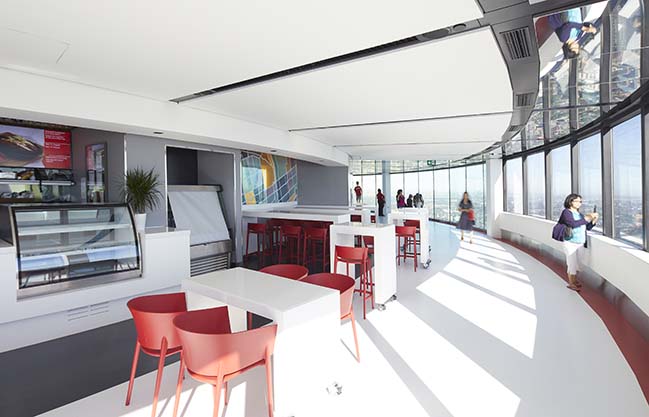
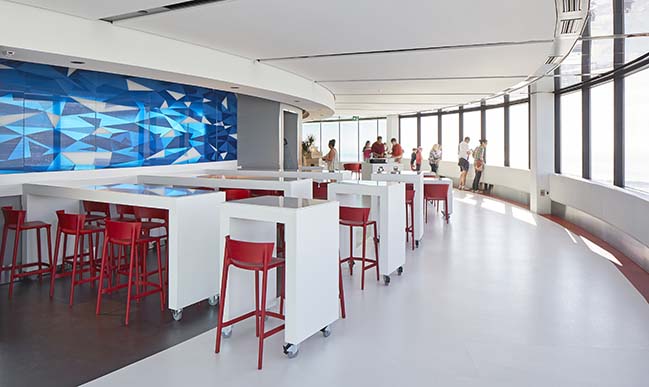
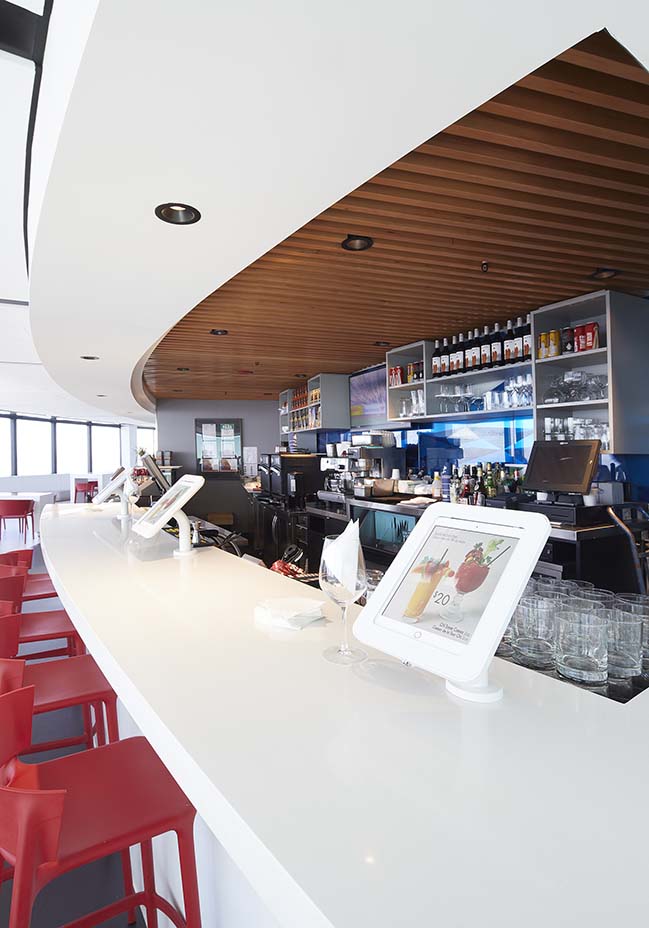
[ VIEW MORE ARCHITECTURE IN CANADA ]
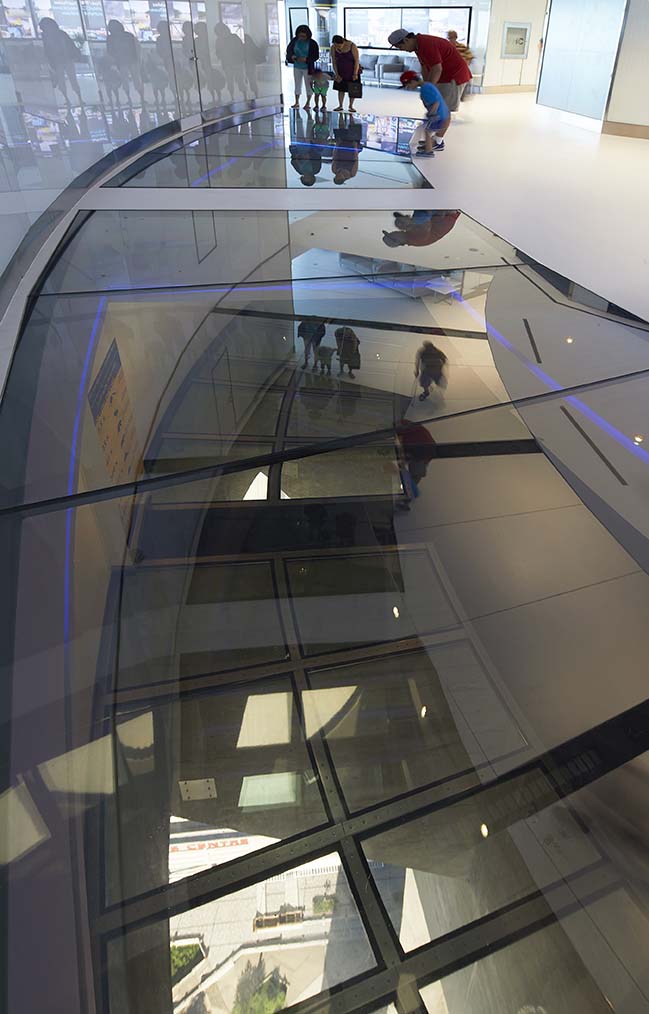
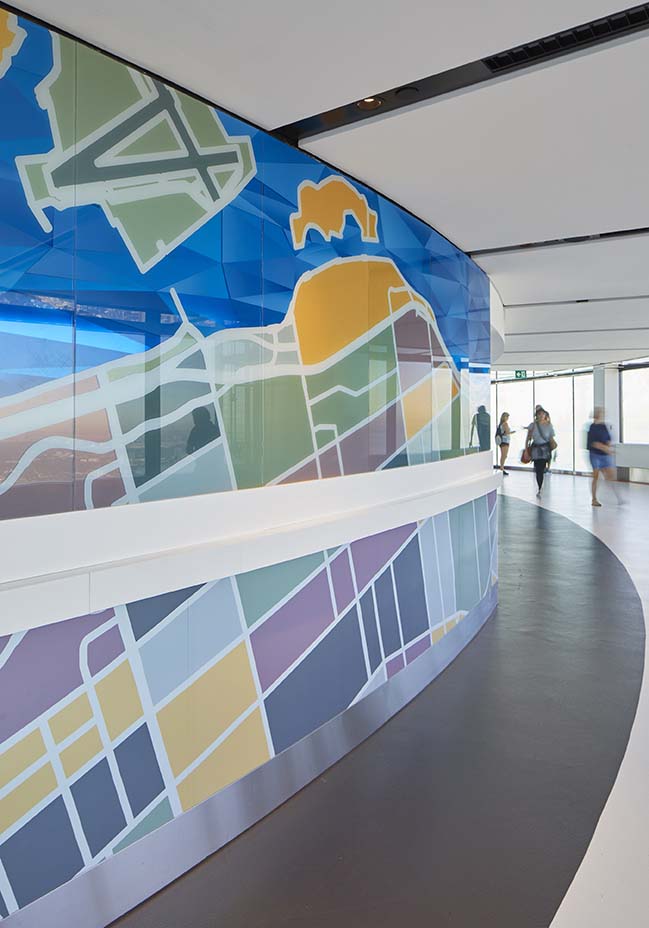
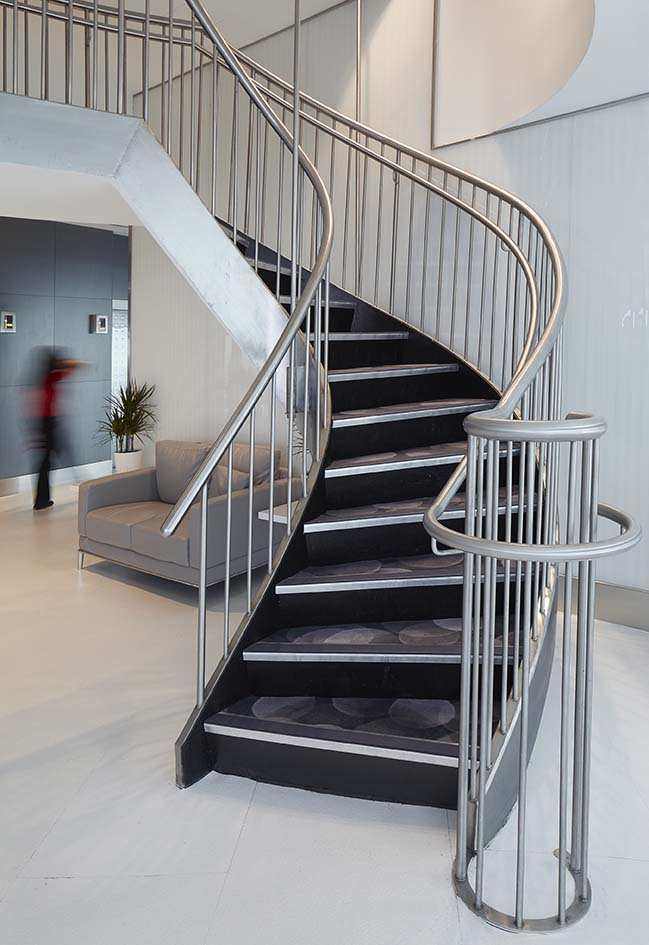
CN Tower Reboot in Toronto by Cumulus Architects Inc
09 / 26 / 2018 The CN Tower reboot, led by a Design-Build team comprised of PCL Construction, Cumulus and MackayWong, has upgraded the Canadian landmark...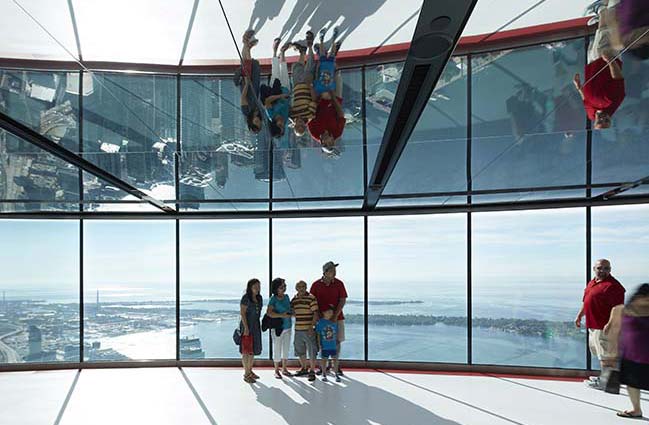
You might also like:
Recommended post: House in La Cañada by Ramón Esteve Estudio
