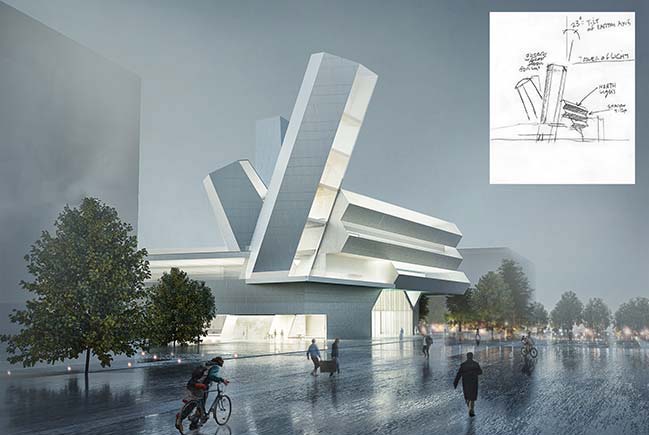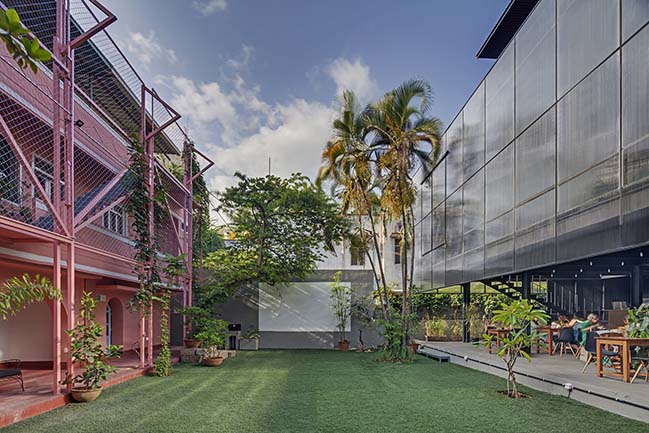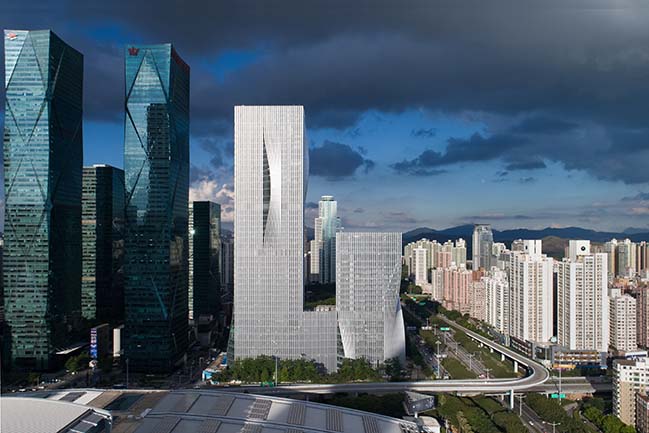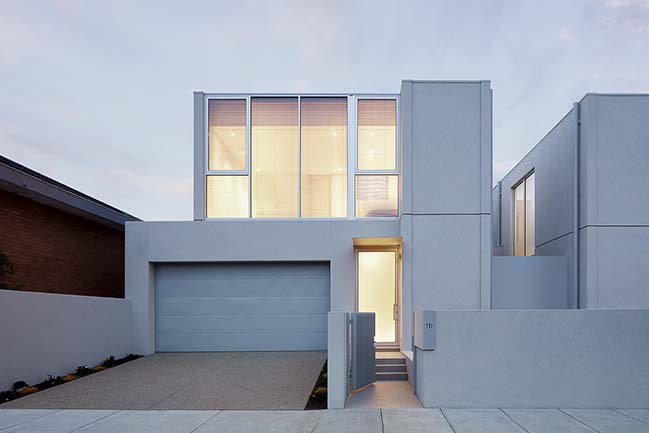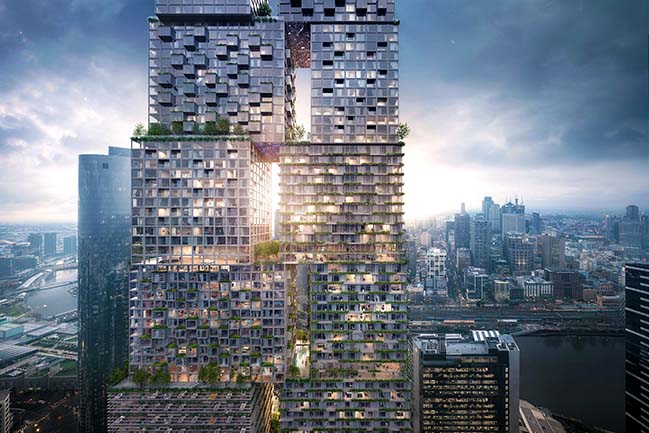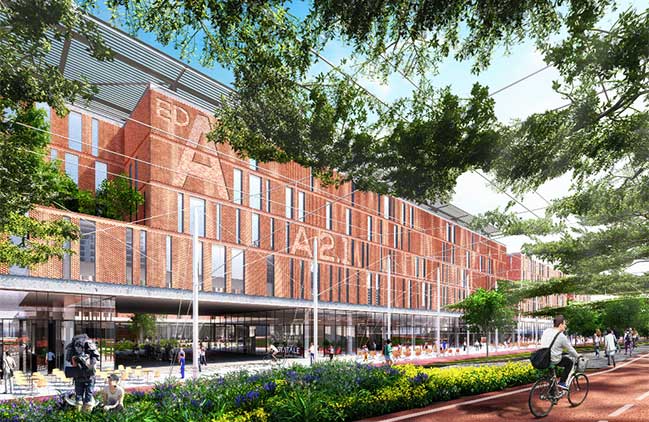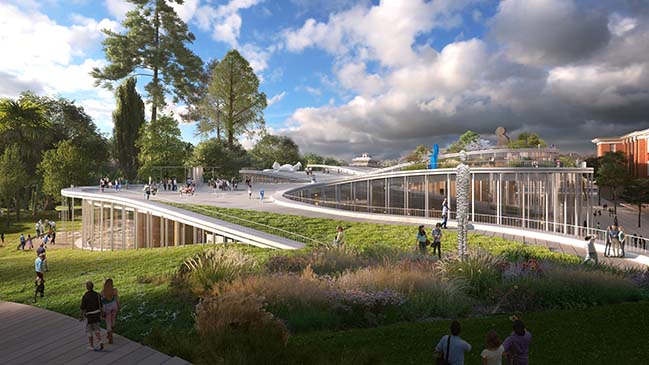08 / 11
2018
A locally-driven design intent has delivered a building that not only responds to the local environment, but has become part of a wider place making strategy.
Delivered in two stages, the Adelaide Convention Centre’s redevelopment comprises two new buildings either side of the existing Convention Centre hall. Comprising unique identities, each component has been designed to operate as a standalone facility with a distinct address or combined together to function as one dynamic venue.
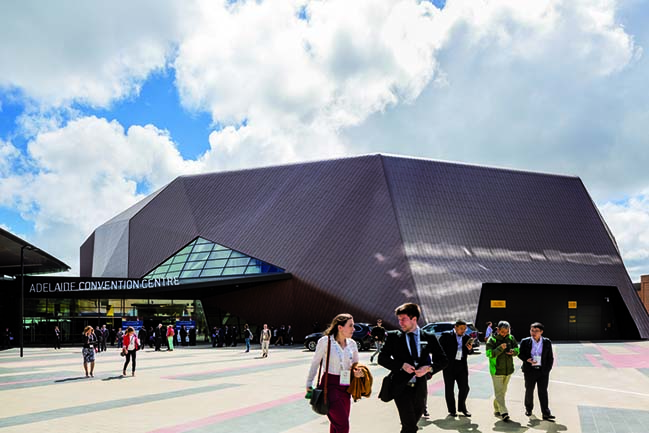
Architect: Woods Bagot
Client: DPTI, Adelaide Convention Centre
Location: Adelaide, Australia
Year: 2017
Area: 3,000 m2
Design team: Rosina Di Maria, Simon Tothill, Stuart Uren, Thomas Masullo (listed in alphabetical)
Managing Contractor: Baulderstone
Project Management: Thinc
Landscape: Oxigen
Civil Structural Engineers: Aurecon
Building Services Engineers: Bestec
Cost Manager: Rider Levett Bucknall
Acoustic: Aecom
Risk Management: DTEI
Photography: Trevor Mein
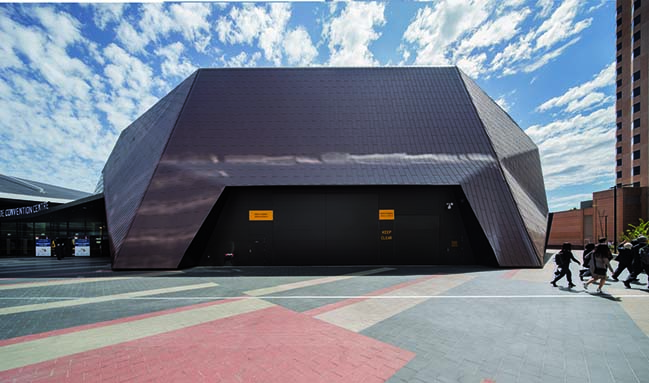
From the architect: Adjacent to business, cultural, medical research and entertainment precincts, the location of the centre is positioned to showcase Adelaide’s iconic riverbank and parklands. Supported by Woods Bagot’s global convention centre experience, the Adelaide Convention Centre has renewed its reputation as one of the finest facilities in the world.
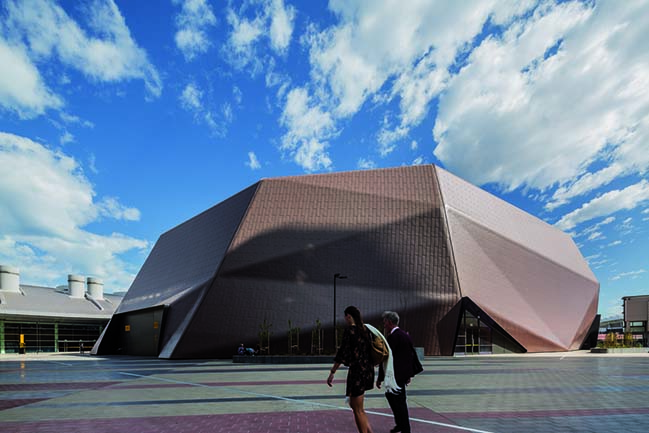
Woods Bagot Director Thomas Masullo said the narrative of the new building celebrates a sense of place by creating a memorable guest experience.
“Adelaide’s advantage in the conference and events sphere required a centre that marries the experience of the state with the talent of the city. Together the ensemble of buildings complete a visitor experience that is completely South Australian – dramatic, creative and authentic.”
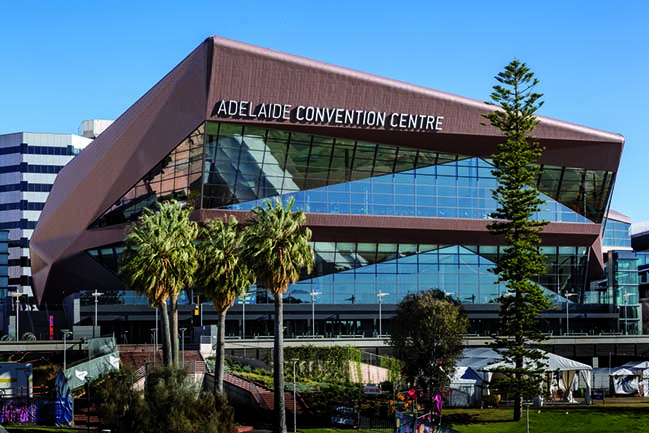
The stage 2 East building incorporates numerous innovative internal moving parts to maximise the flexibility of the facility and provide many different configurations and sizes of meeting space. Features include operable walls, two 300-seat auditoria on turntables and tiered seating that when lifted, reveals a flat floor capable of catering to exhibition or banquet mode events.
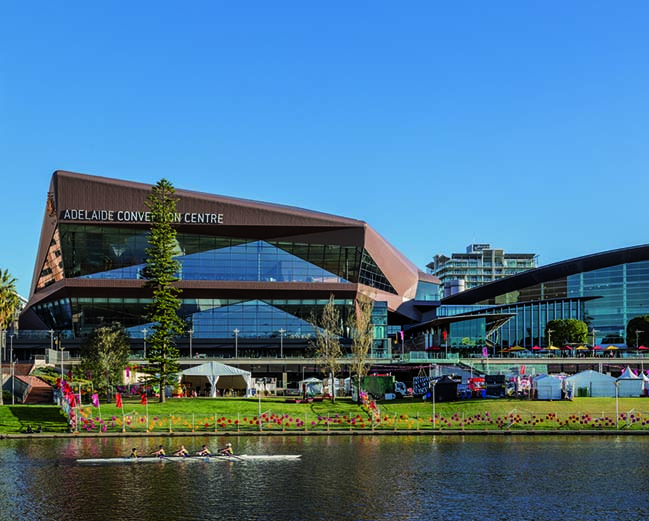
Engineered and built in Australia, the centre’s rotating theatres are a first of their kind in the region. Combined with hinged seating bays, dividing walls and demountable meeting rooms, the innovation delivered in the East building has enabled a highly adaptable and transformative facility.
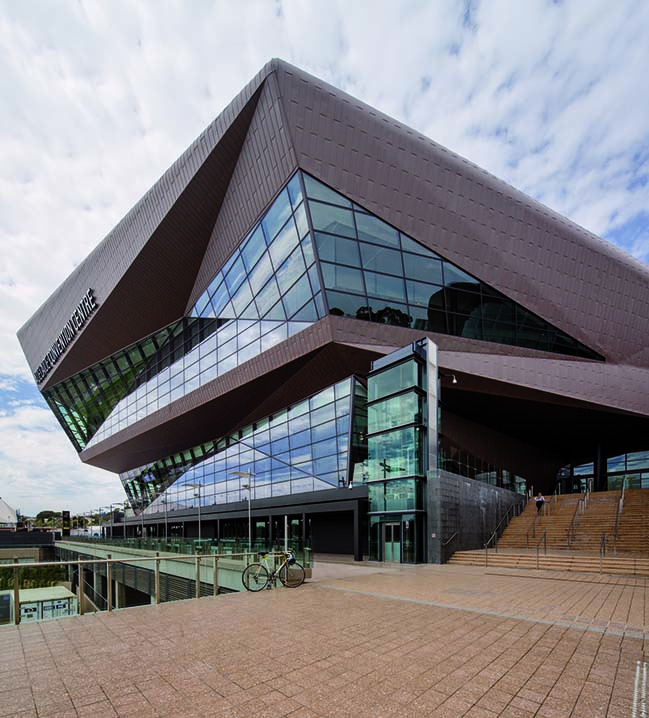
Woods Bagot Senior Associate Simon Tothill said the design showcases a landscape formed over half a billion years.
“While the West building was inspired by the dramatic geology and colours of the nearby Flinders Ranges, the weathered organic shape of the new East building reflects the weathered contours of the Remarkable Rocks on Kangaroo Island.”
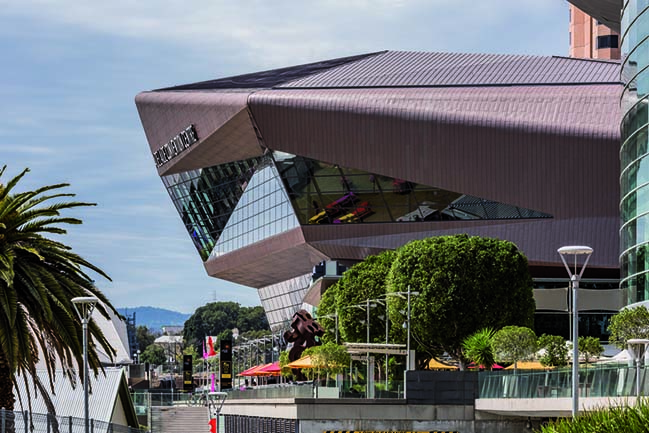
The zinc cladding that wraps the form of the East building was refined in a façade system developed for this project in South Australia. With a concept derived from the cross-section of a South Australian rock that opens to reveal its inner beauty and character, the tactile interior form is in contrast to the smooth, weathered exterior.
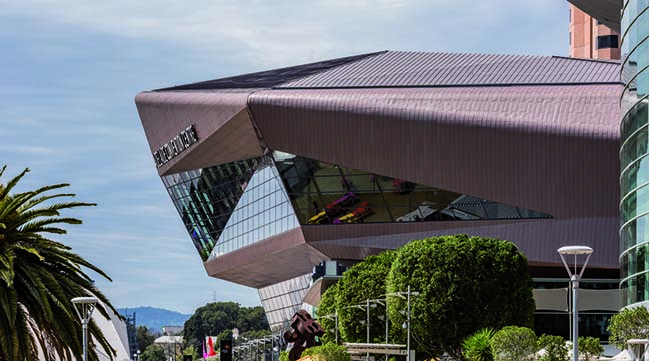
Sustainability was integrated throughout the design process, with complex fluid dynamic modelling and clever energy management systems combined with state-of-the-art smart LED lighting systems delivering a building with 27 percent lower energy consumption than the original building.
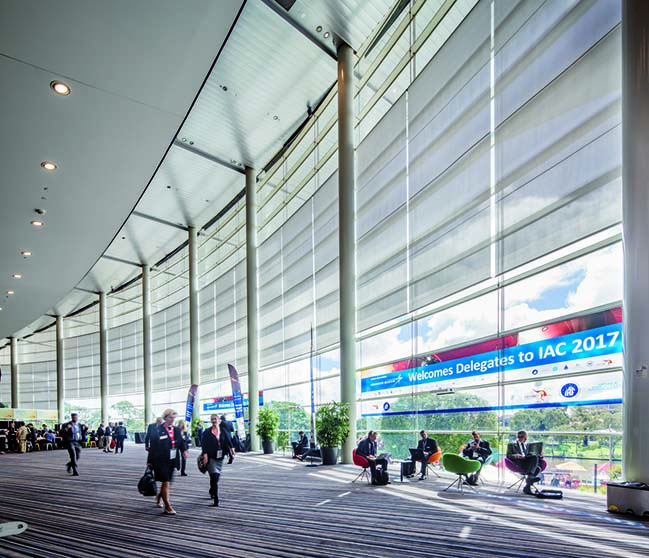
Providing a grand international statement, two distinctive architectural gestures together provide a cohesive, distinctly South Australian narrative. Positioned sensitively within the landscape, the architecture was created with respect for the human scale and patron experience, with views out over Adelaide city’s parklands.
[ VIEW MORE ARCHITECTURE IN AUSTRALIA ]
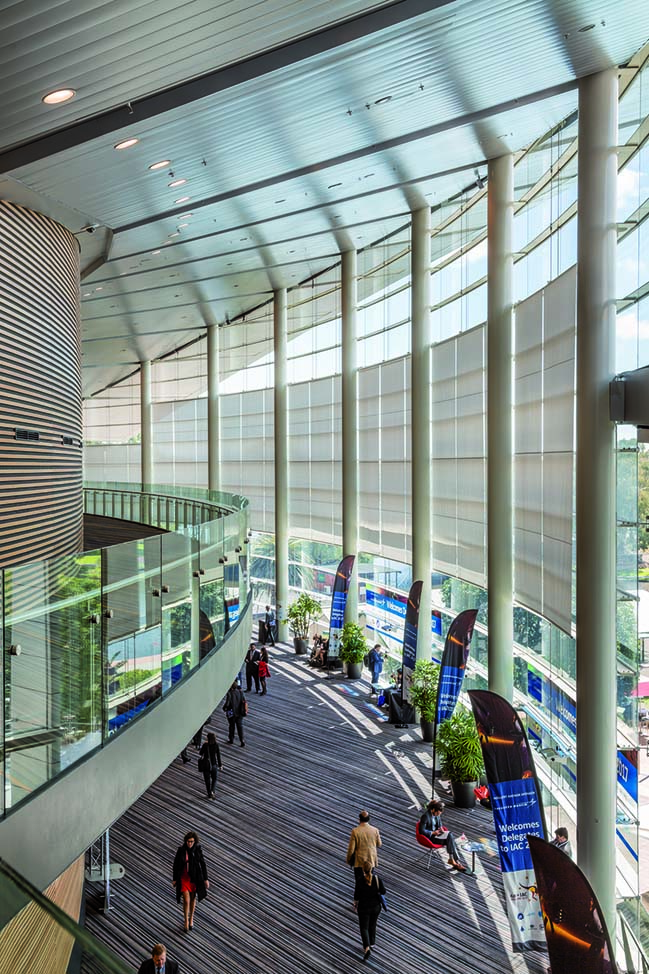
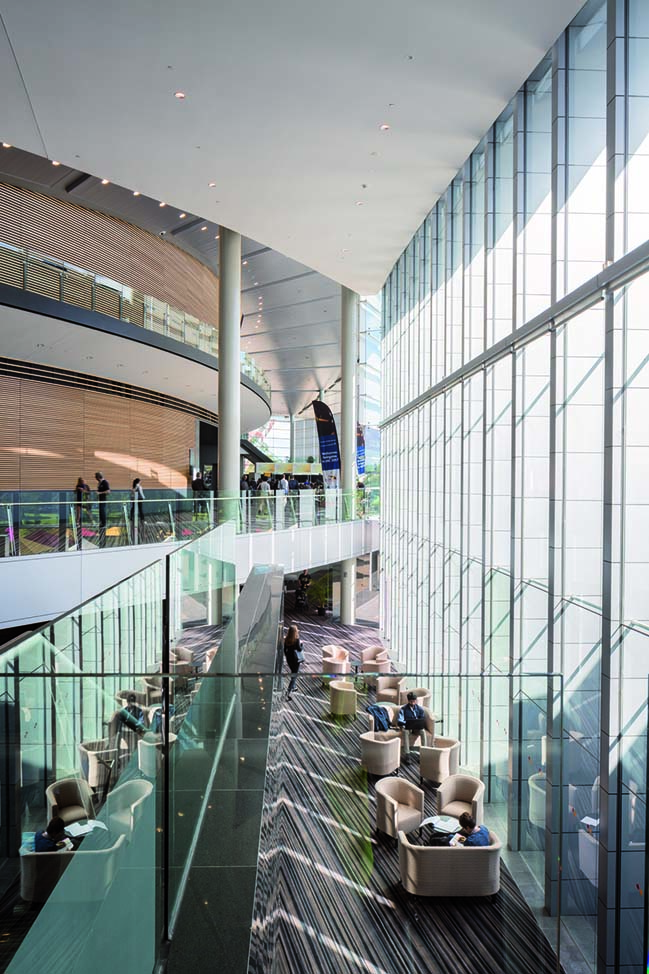
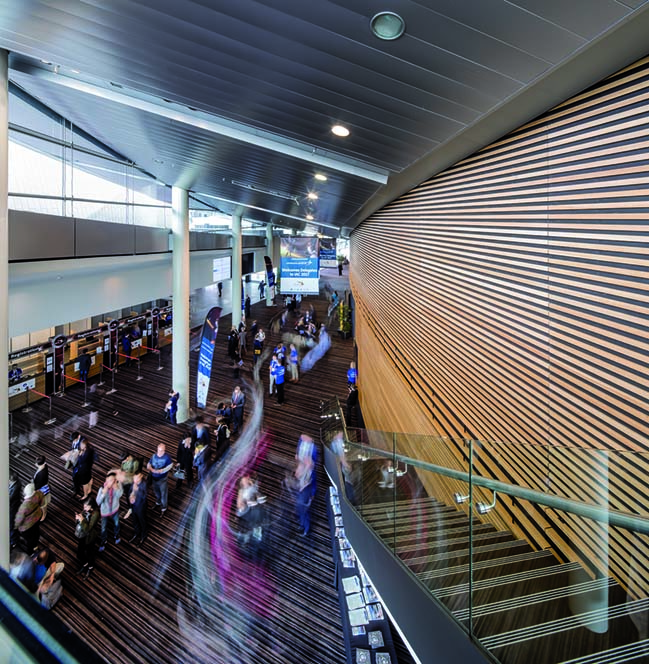
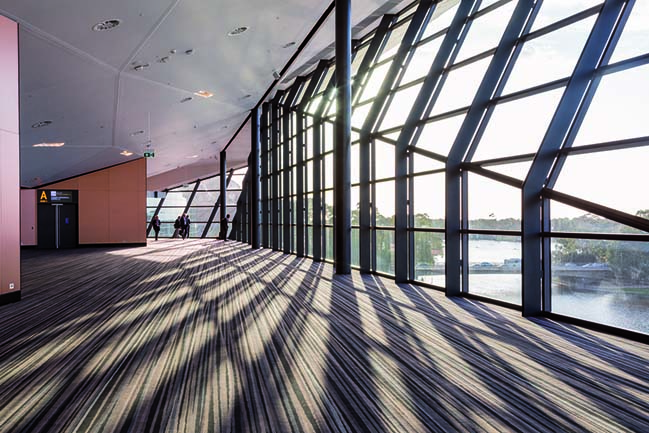
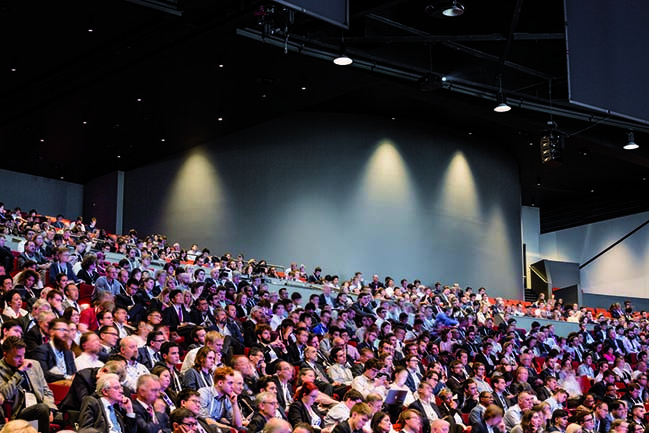
> You may also like: Adelaide Contemporary Gallery by Bjarke Ingels Group
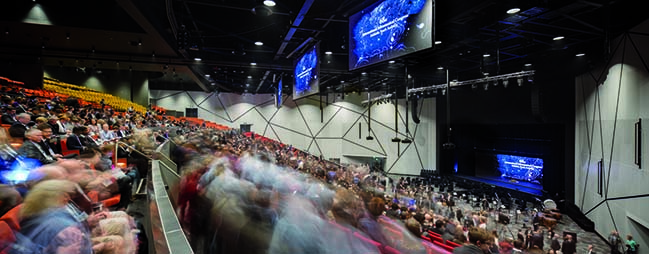
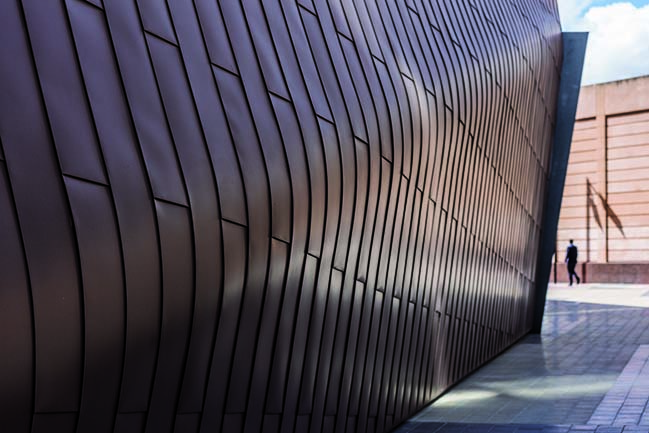
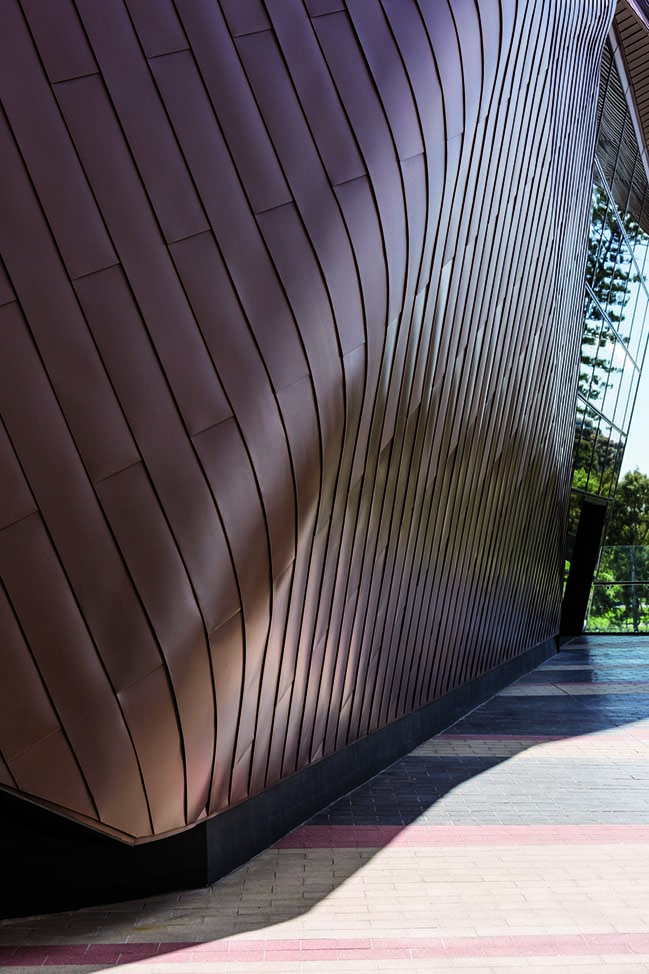
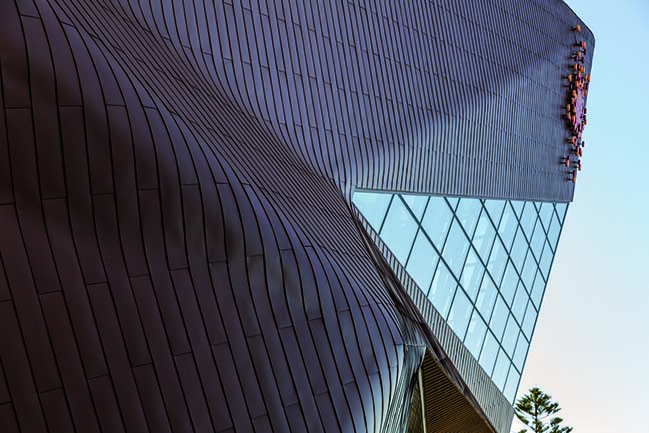

> You may also like: Resting Place in Australia by Taylor + Hinds Architects
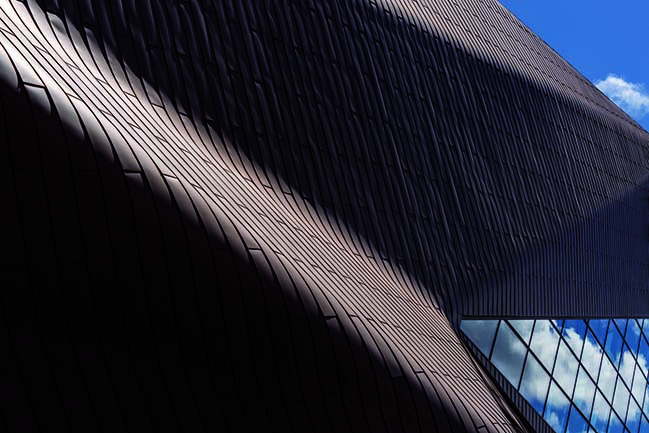
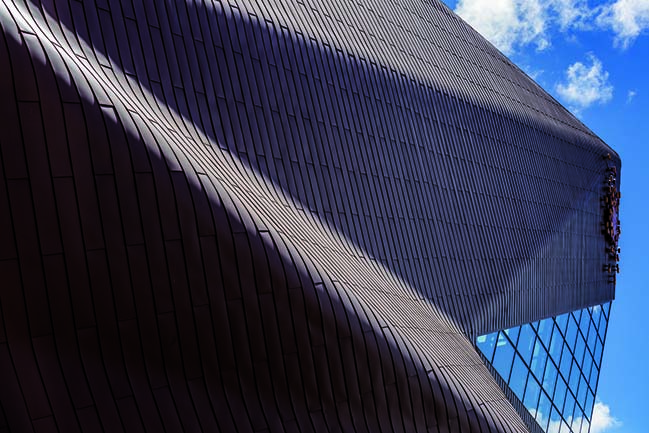
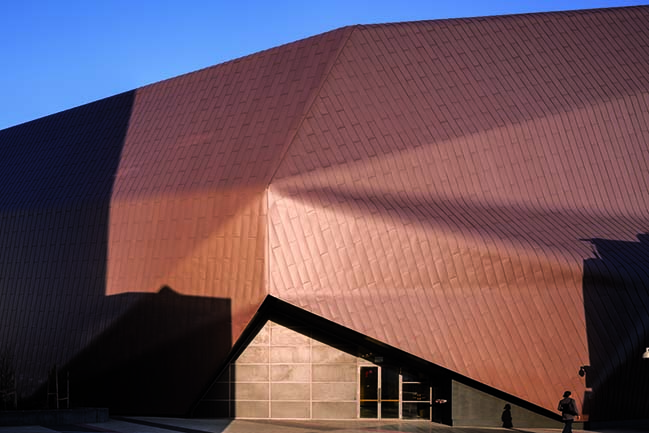
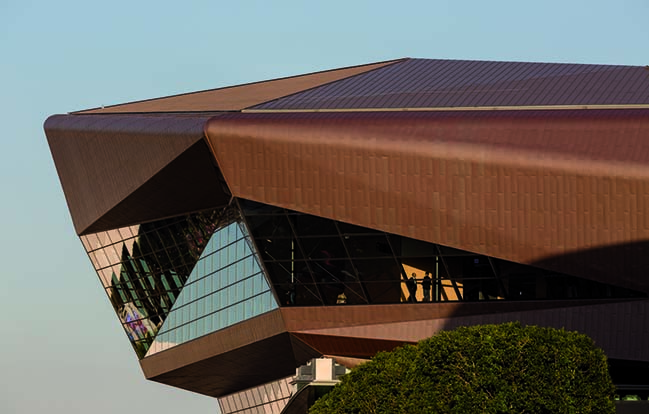
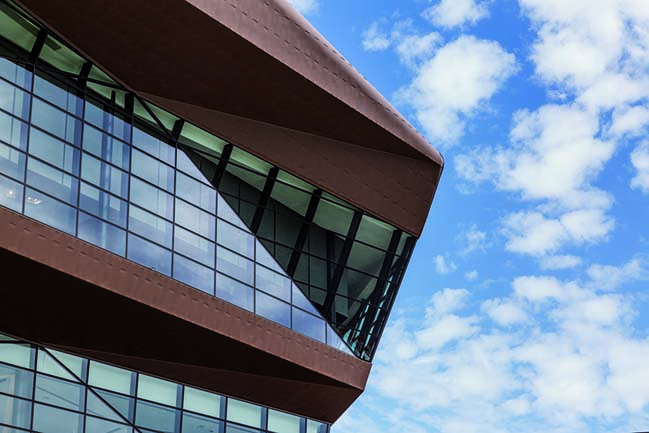
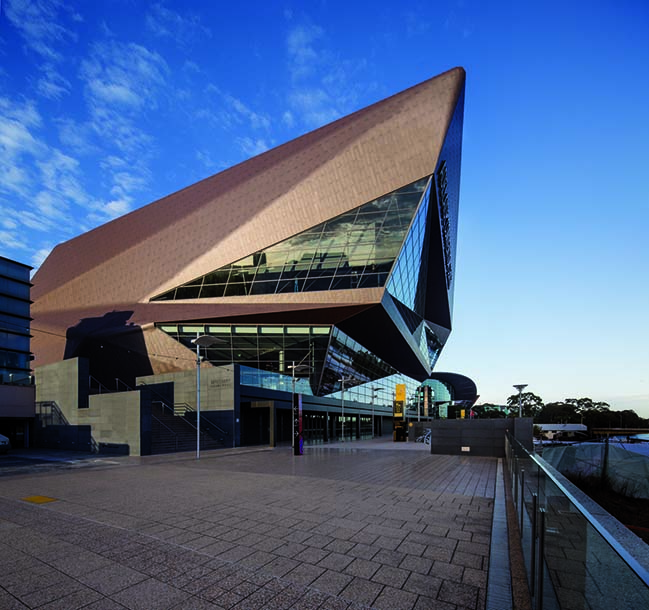
> You may also like: Play Pod in Sydney by Scott Carver
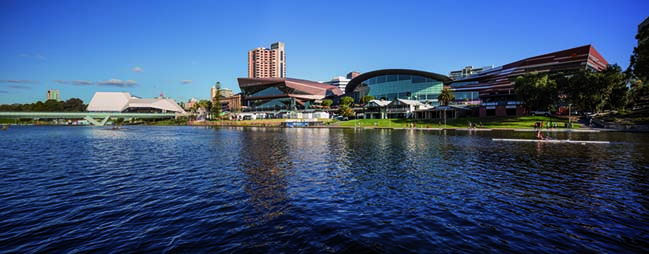
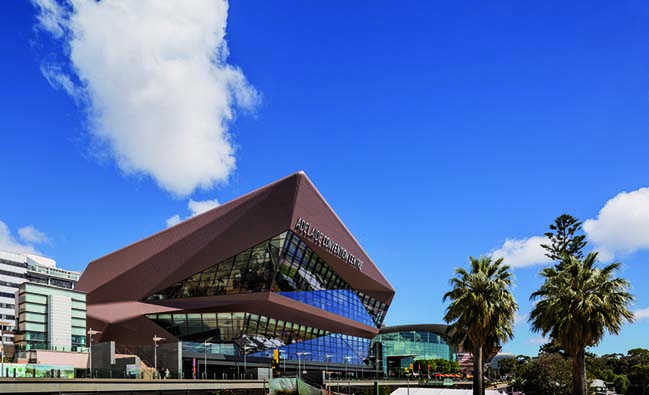
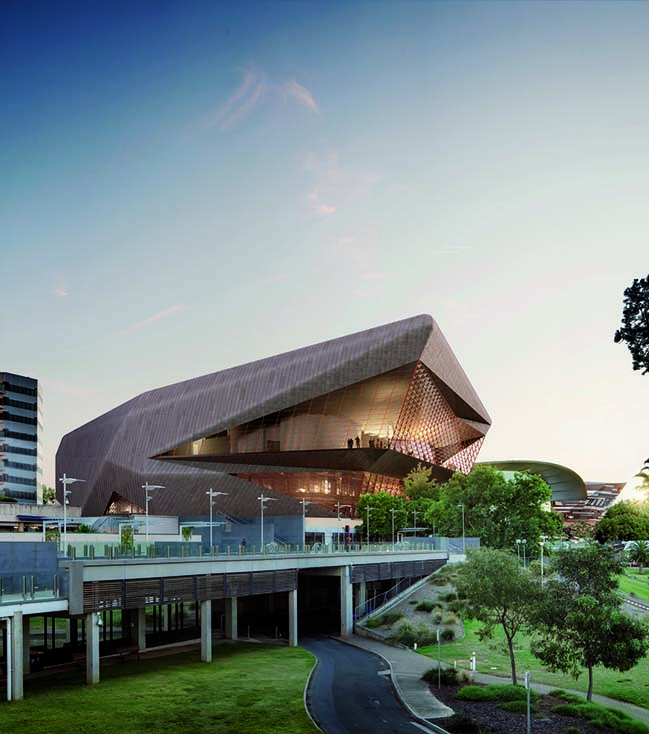
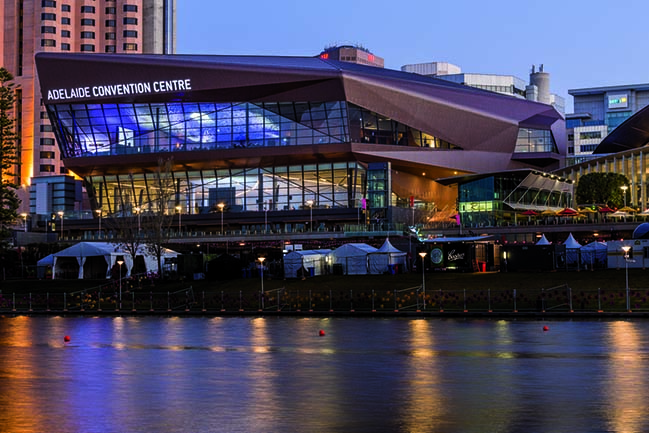
Adelaide Convention Centre by Woods Bagot
08 / 11 / 2018 Delivered in two stages, the Adelaide Convention Centre redevelopment comprises two new buildings either side of the existing Convention Centre hall
You might also like:
Recommended post: Adelaide Contemporary Gallery by Bjarke Ingels Group
