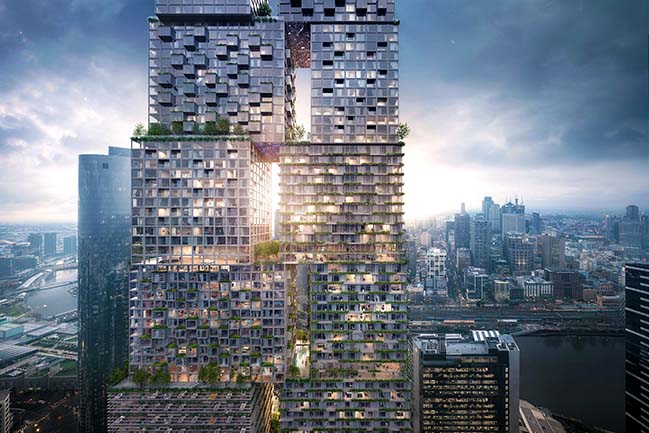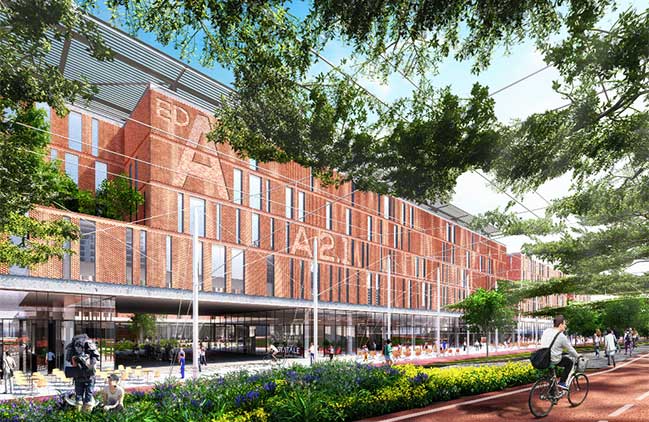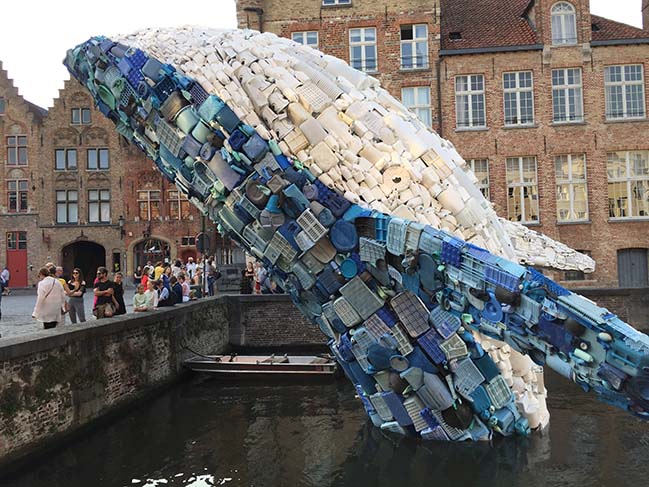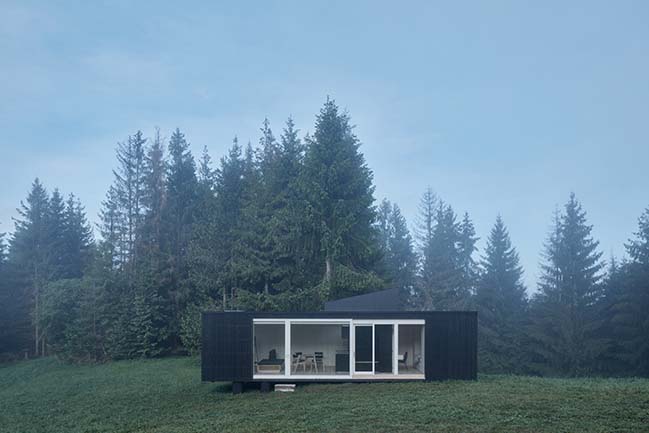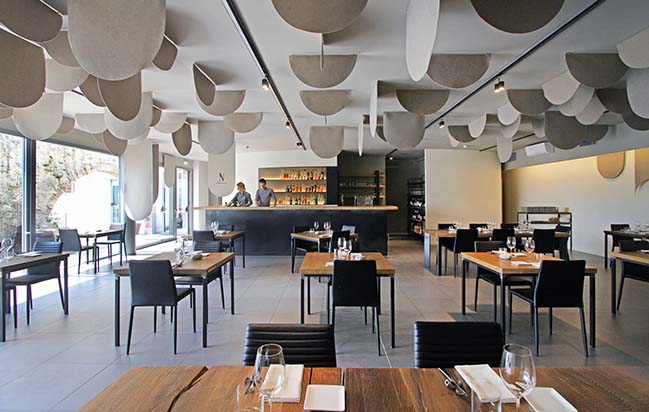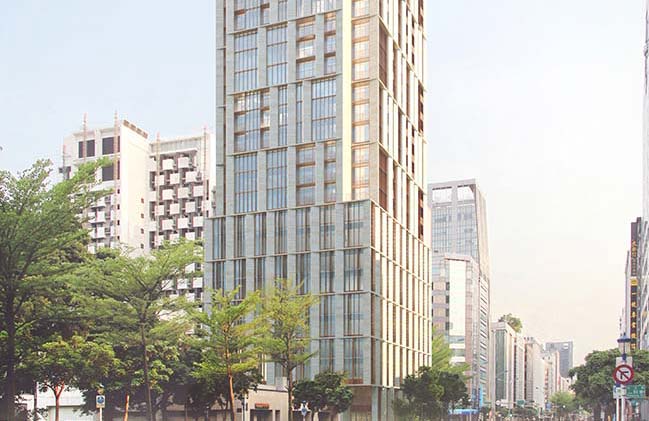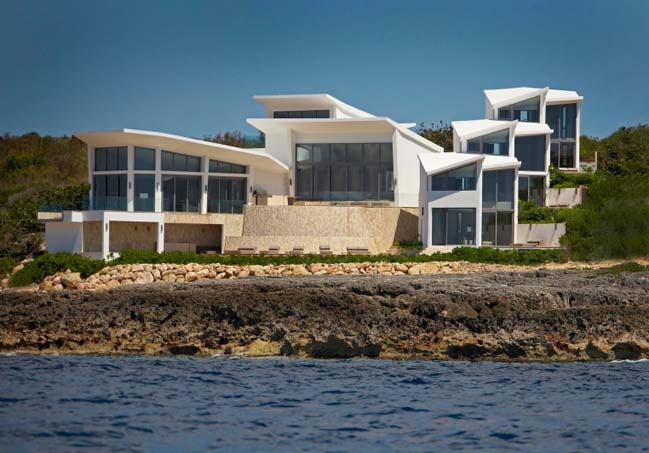08 / 08
2018
These 2 dwellings were the impetus of a family who desired a low maintenance home to raise their young children and another dwelling that could be retained and rented out.
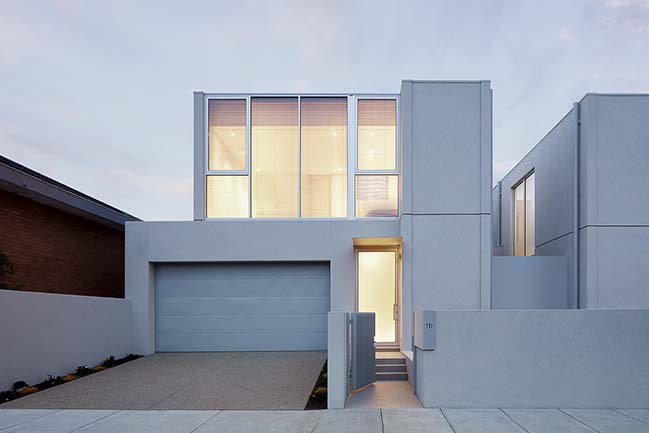
Architect: Davidov Partners Architects
Location: Melbourne, Australia
Year: 2017
Project size: 500 m2
Site size: 525 m2
Photography: Jack Lovel
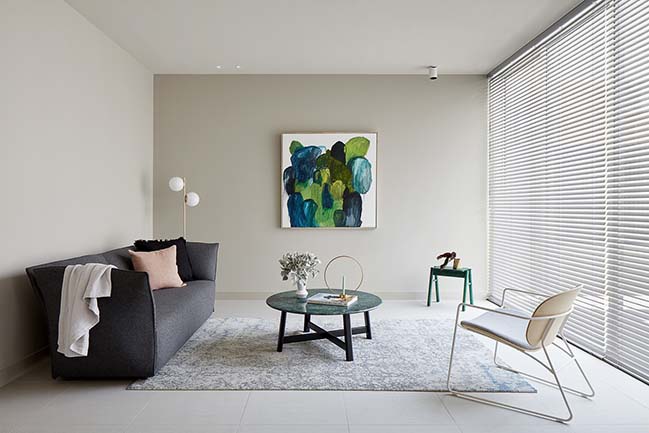
From the architect: To maximise the appearance of 2 separate dwellings whilst simultaneously maintaining the egress of natural light and ventilation the 2 dwellings have a very limited extent of common party wall which was also important in terms of acoustic separation.
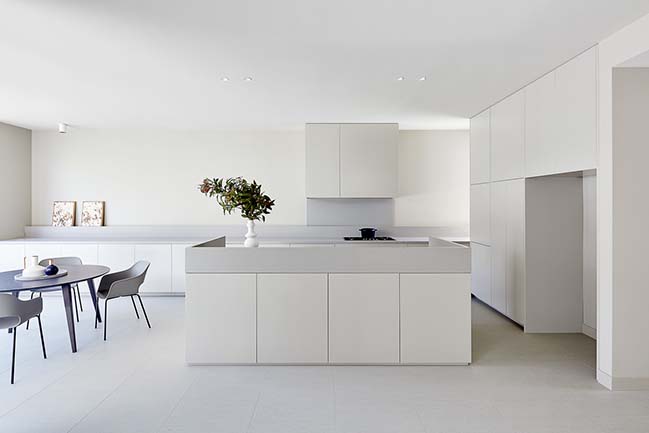
Internally a brief for hard wearing, resilient materials suited both schemes as our clients wanted to invest in quality materials that would require minimal attention. In place of ubiquitous engineered timber flooring which is prone to scratching, denting and is sensitive to water the decision to use large format porcelain tiles was paired with a design to streamline the materials colour palette throughout the 2 dwellings in order to maximise natural light to the poorly orientated site and also allow provide a blank canvas for the occupiers and impose their character in an ephemeral way. A warm grey tone was adopted for all surfaces to enhance rather than inhibit the legibility of the space.
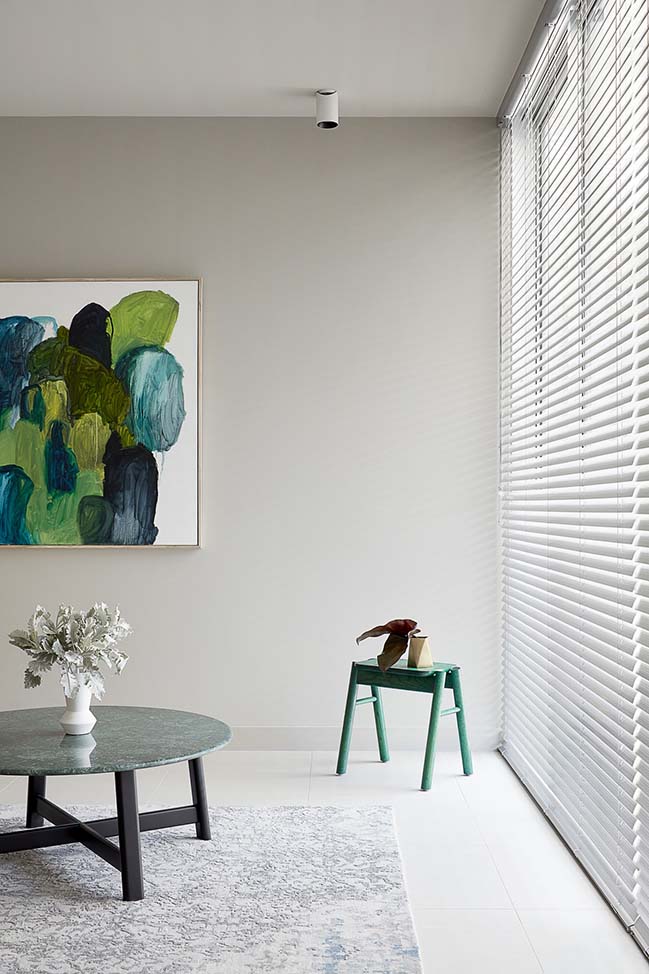
Due to the slightly irregular proportions of the site (almost square) the floor plan is compressed. To counteract this the entry hall is widened and features a modest void and an abundance of natural light. To provide a degree of privacy to the kitchen which is located within the ‘L’ shaped open plan living area at the rear the kitchen island features a 3-sided upstand to help conceal the mess and clutter that is unavoidable at times.

Upstairs there is a focus on natural light and storage. Each bedroom features a private Ensuite and walk in robe. A retreat between the 2 children’s bedrooms serves as a secondary living space and also contains a large linen press.
The master bedroom and ensuite occupy the front rooms of each dwelling featuring full height glazing that dominates the façade.
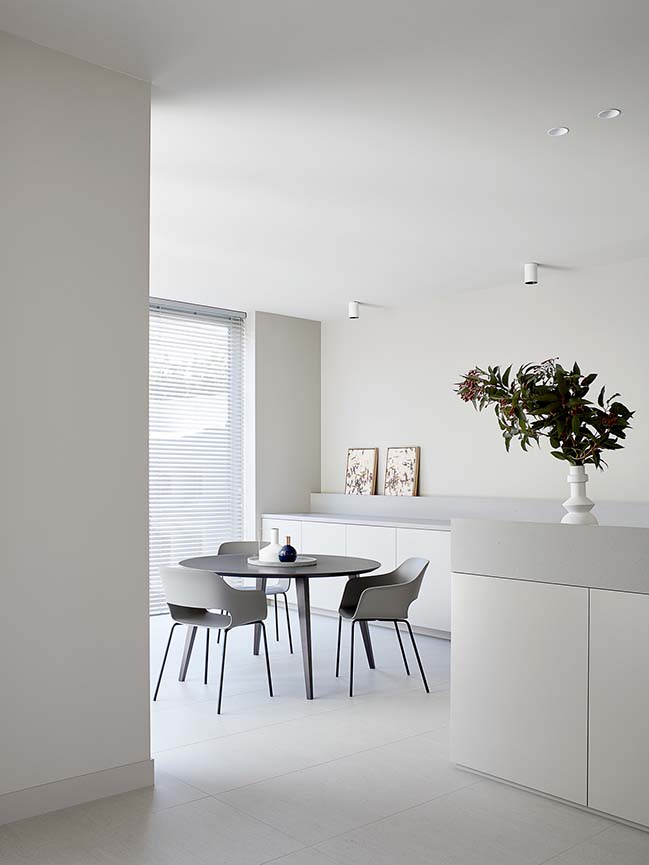
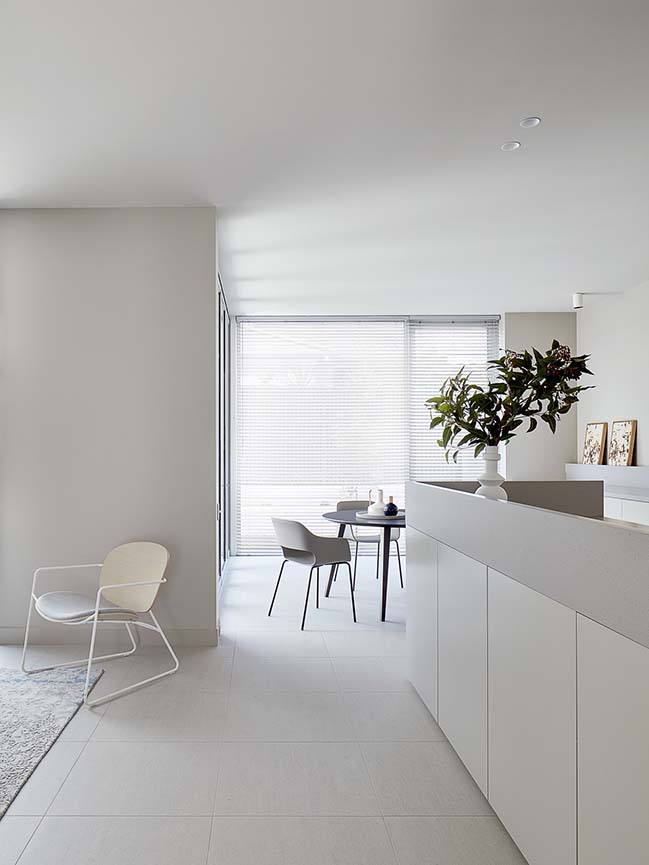
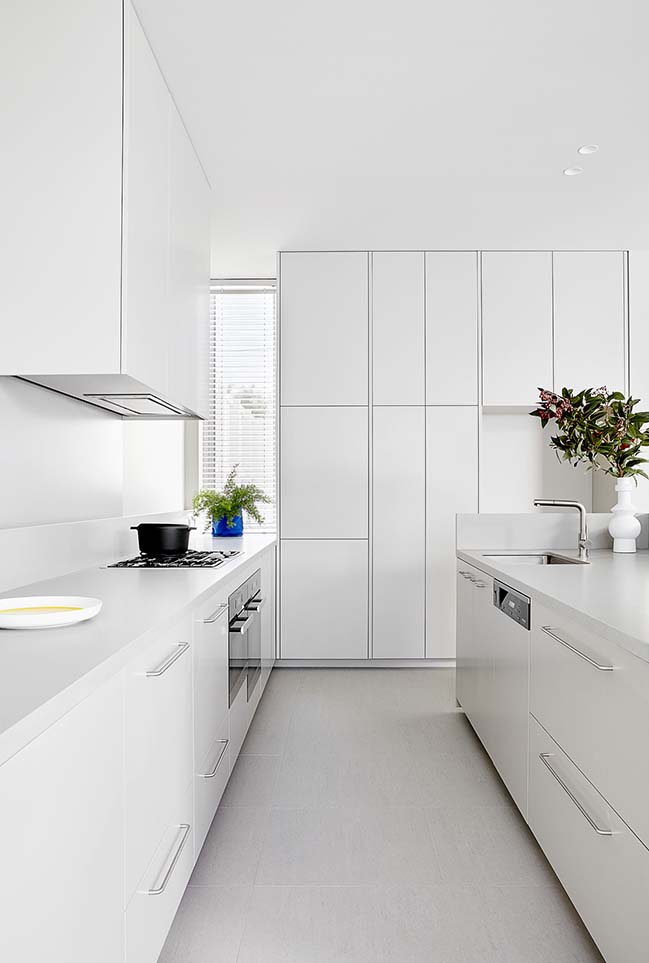
> You may also like: Woori in Melbourne by Inbetween Architecture
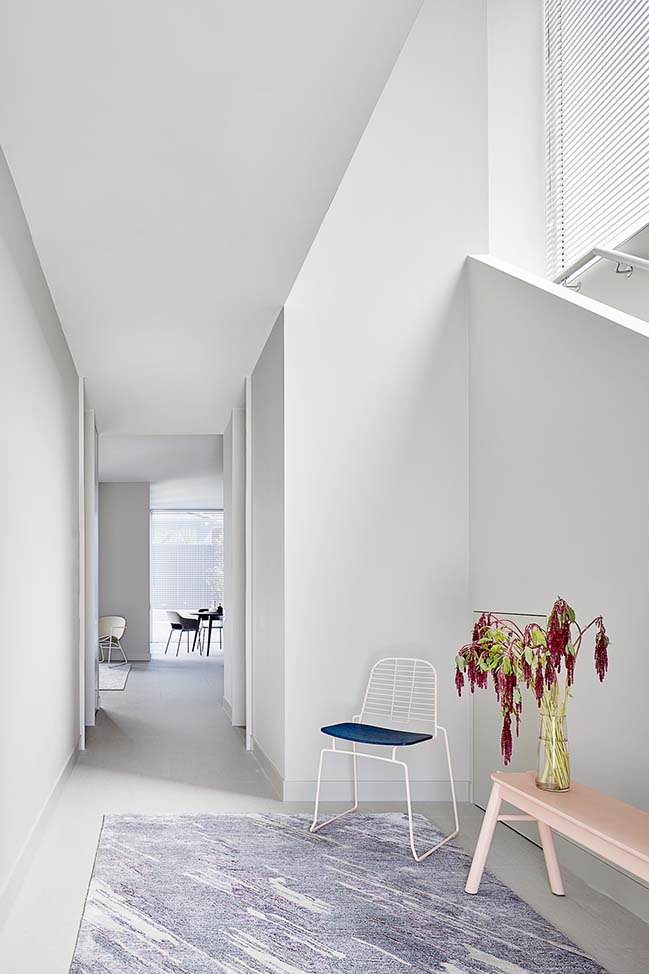
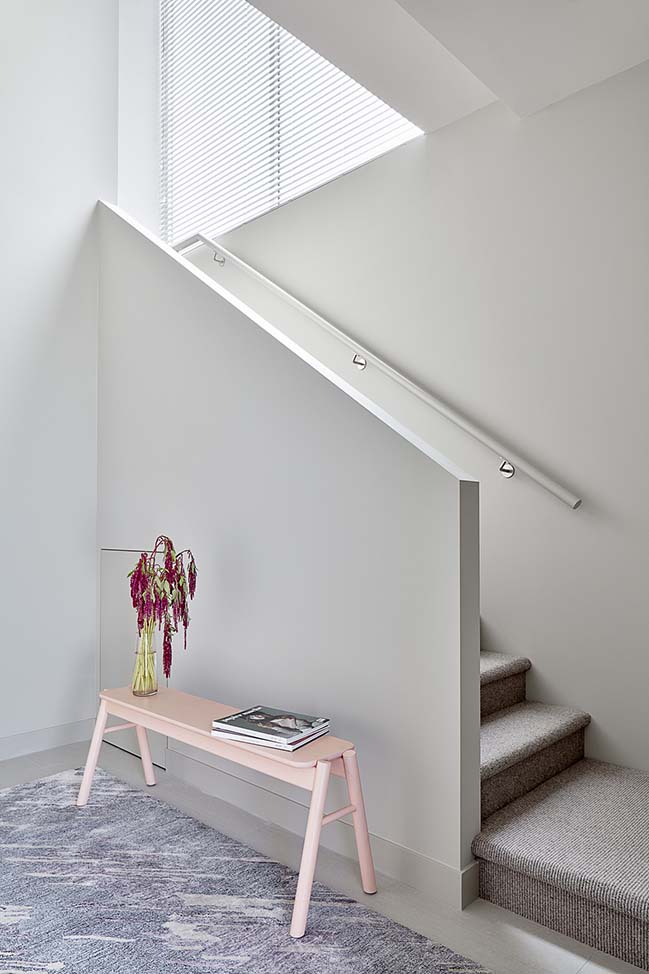
> You may also like: Armadale 4 in Melbourne by Pleysier Perkins Architects
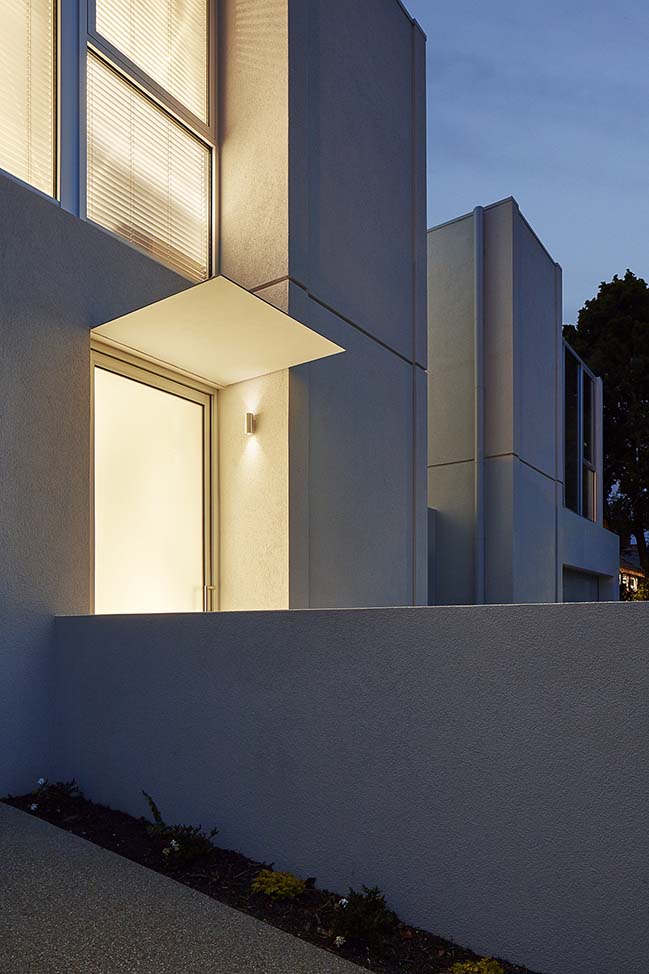
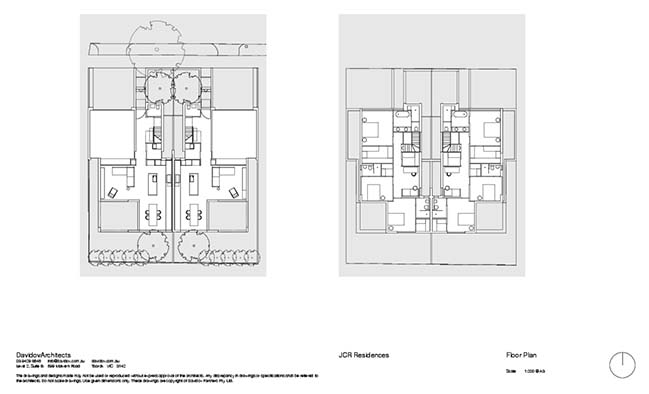
> You may also like: Thompson Home in Melbourne by McGann Architects
JCR Residences in Melbourne by Davidov Partners Architects
08 / 08 / 2018 These 2 dwellings were the impetus of a family who desired a low maintenance home to raise their young children and another dwelling that could be retained and rented out
You might also like:
Recommended post: Villa Kishti by Cecconi Simone
