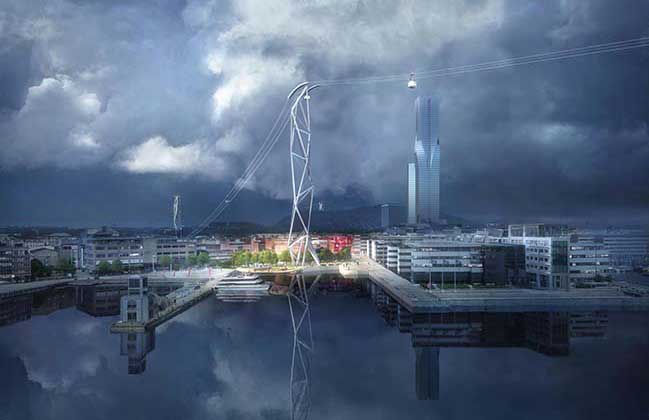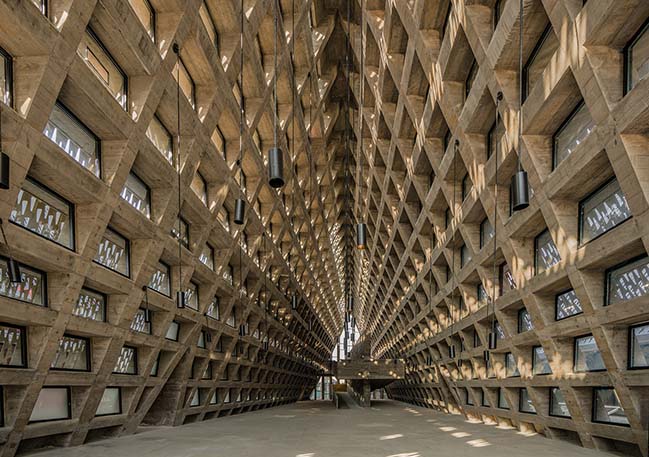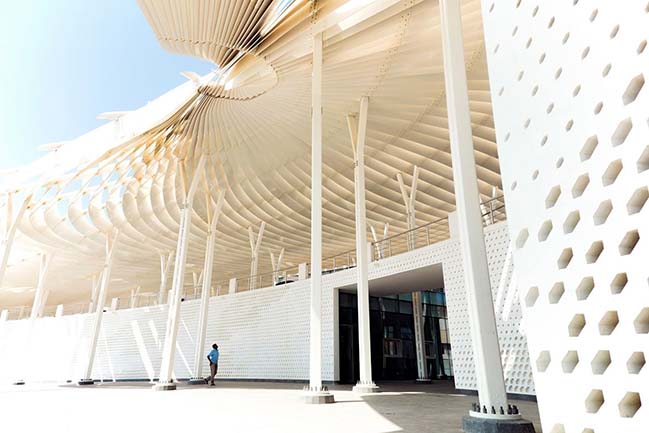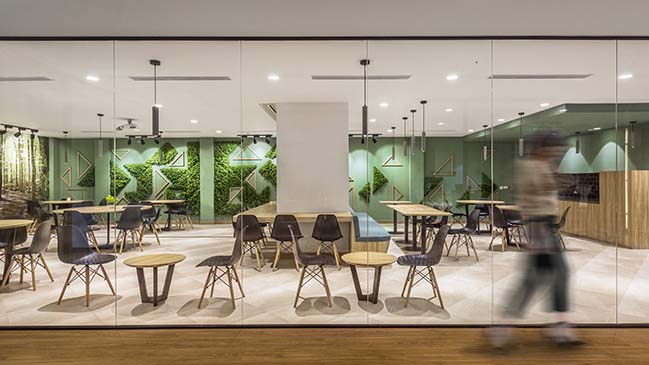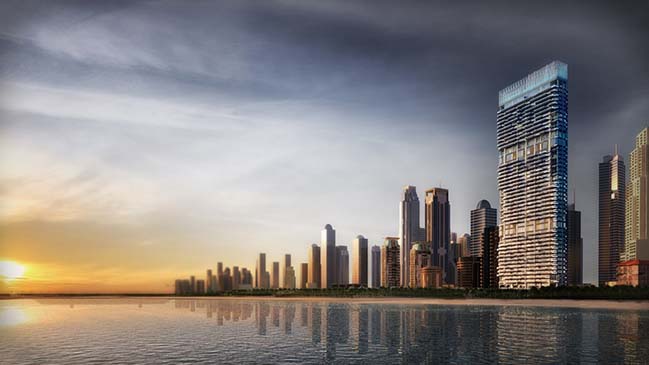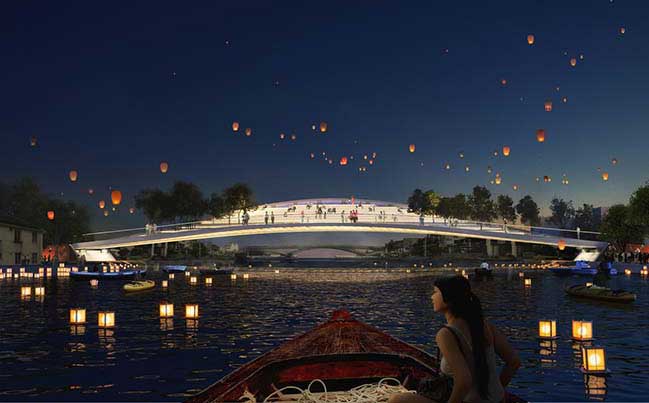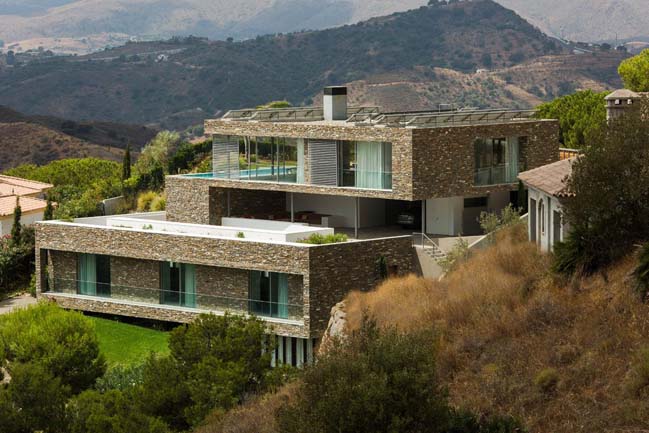02 / 11
2018
With the opening of the Alpine chalets, the hotel DAS TEGERNSEE has expanded its diverse range with a new format. “Long stay” is now possible at Tegernsee too. Since 2017, 18 apartments and double rooms from 35 to 120 square meters have offered up to 8 persons a temporary home.
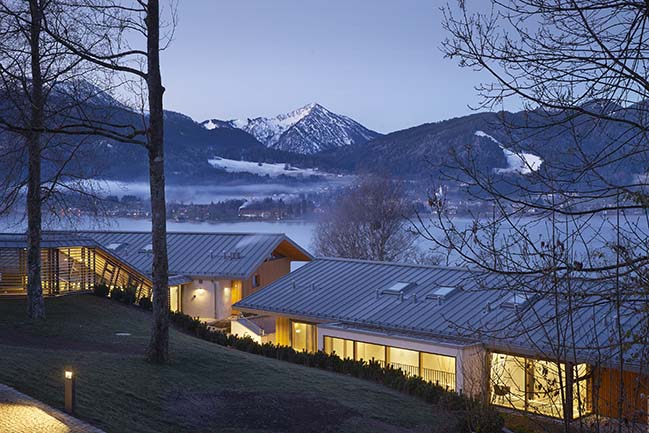
Interior designer: Landau+Kindelbacher Architekten Innenarchitekten
Client: Versicherungskammer Bayern (an insurance group)
Location: Tegernsee, Lake Tegernsee, Germany
Completion: 2017
Architect: Demmel und Hadler GmbH Architekten
Photography: HOTEL DAS TEGERNSEE
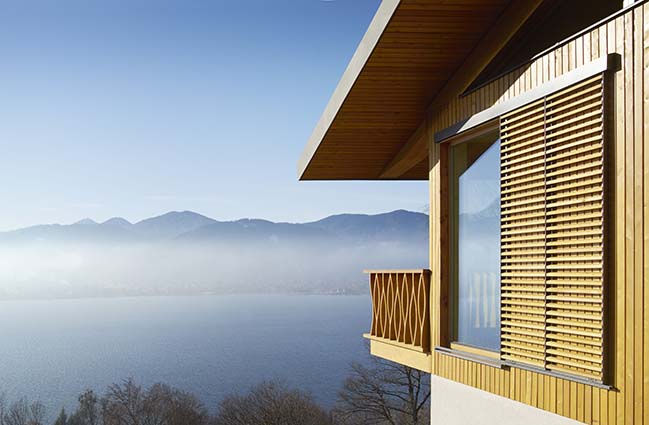
Project description: The steep slope situation below the Sengerschloss permits an invisible integration of the Alpine chalets in the ensemble without spoiling the view of the lake for the rest of the ensemble. Via a weatherproof glazed passage, the Alpine chalets are connected directly to the hotel and therefore to the lobby, the gastronomic offer and the generously sized SPA area. The holistic, practised philosophy of the hotel is also continued in the new accommodation. Two building sections, directly interconnected, house 18 new room units on two levels. Whether they have their own private terrace on the lower level or balconies on the upper – they all have an unrestricted view of the Tegernsee and the surrounding mountains. The exposed rooms and the floor-to-ceiling windows in combination with high ceilings additionally reinforce the spatial effect. The philosophy of the location can also be seen in the new building. Always at the centre here is indigenous nature, the clear reference to Alpine building and the situation in the Tegernsee valley. This is taken up in the form, material and colour and reinterpreted in order to underscore it and do justice to the hotel name in all its facets. The quality of the material and the focus on a longer period enable a creative sustainability that emphasises the special relationship to the place.
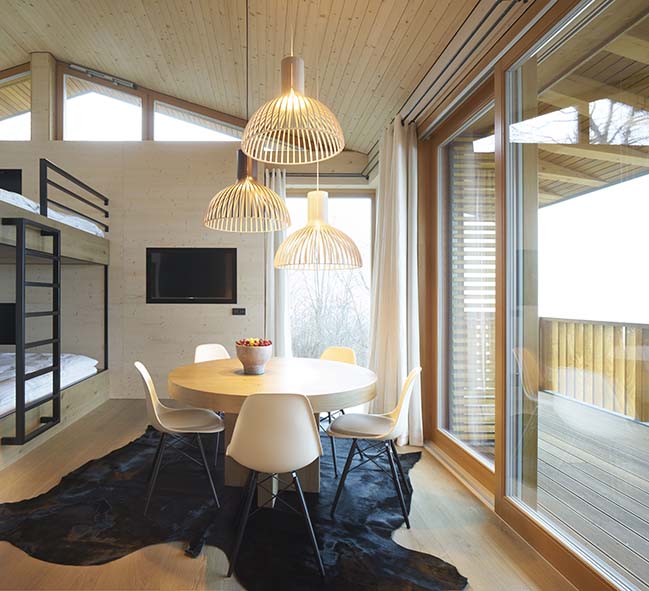
The interior design transforms the material choice of the architecture harmoniously into the interior. Thus on the upper floor, all rooms are lined completely with spruce, in the style of the unique character of wooden Alpine chalets. The rooms/suites on the ground floor are also lined with wood on the ceiling and the installations such as cupboards and the “bath boxes”, whereas as the walls are given a special lime plaster coating like in old farmhouses. The colour world too borrows from the interplay of colours in nature – wood (spruce), stone (Jura), leather; quiet, natural materials and textures are supplemented by clear textile accents – curtains, cushions, covers. Particular value was placed on the craftsmanship and quality of the material. These can be found in the specially designed and handmade installations, complemented with timeless, freestanding furniture. Restraint and reduction to a few materials and colour worlds are the key to the concept. Industrially produced lights represent a charming contrast to the wooden cladding.
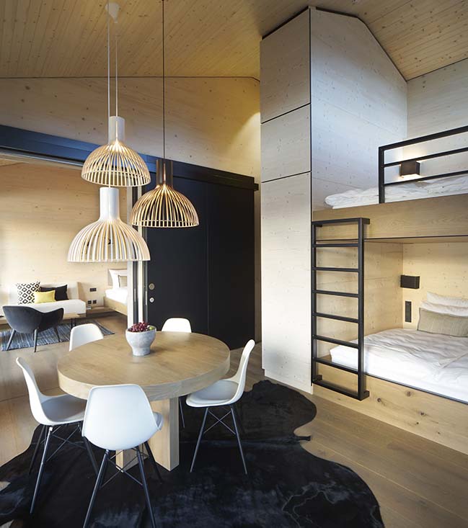
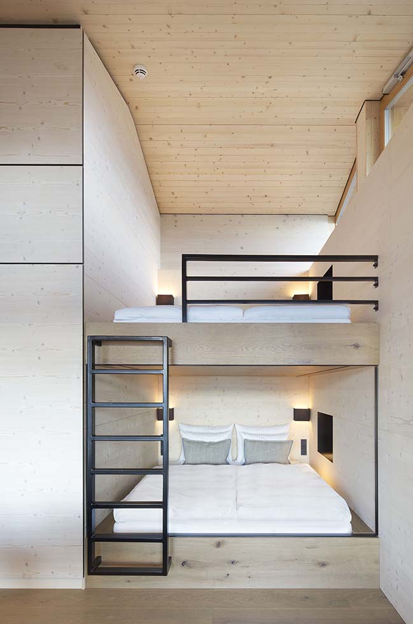
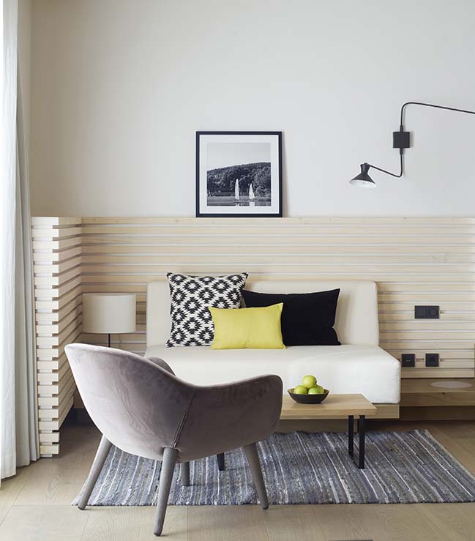
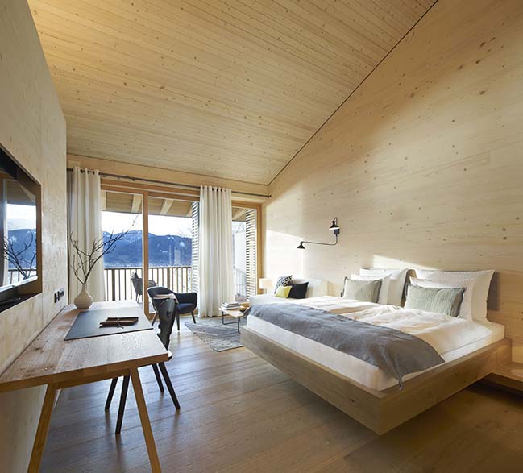
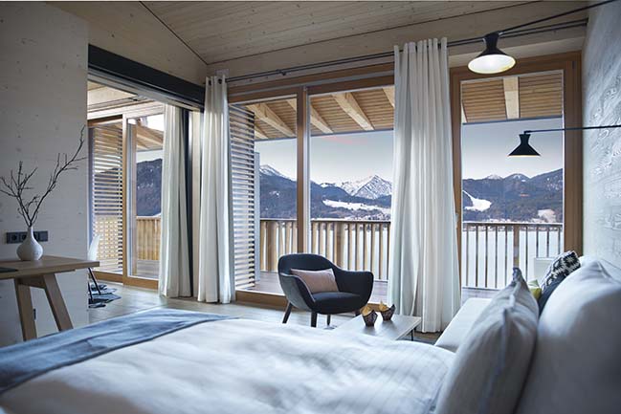
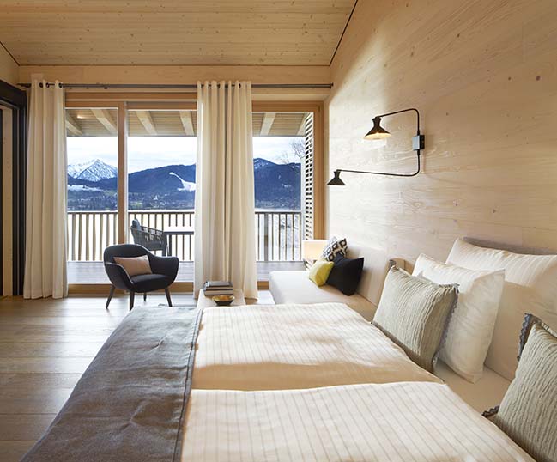
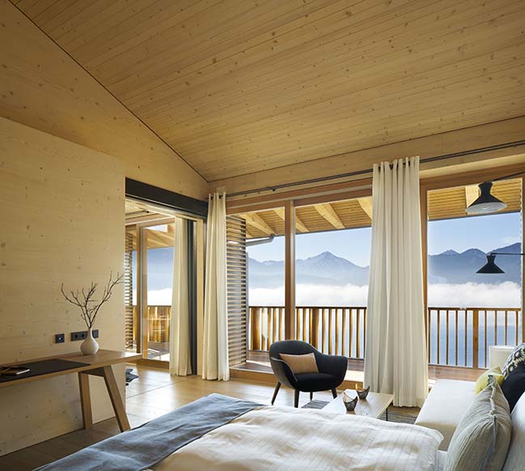
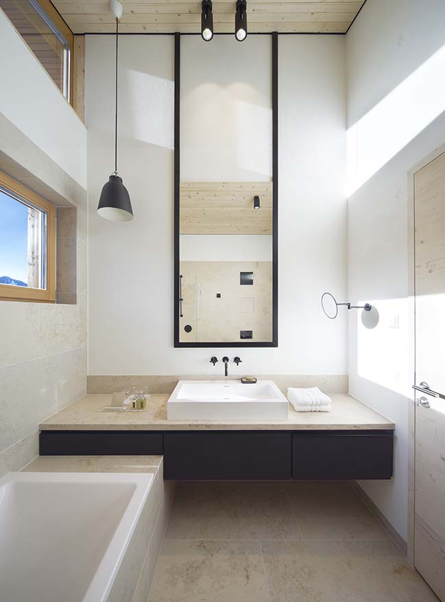
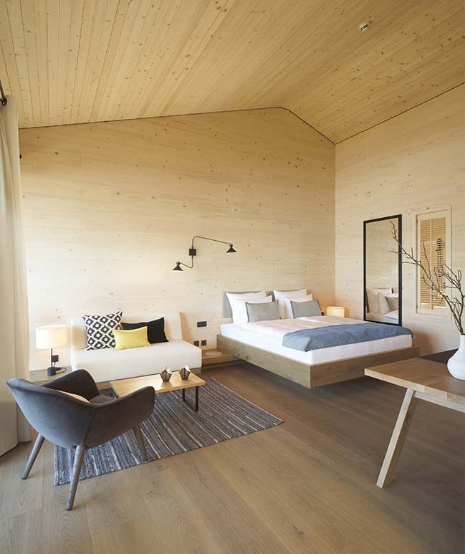
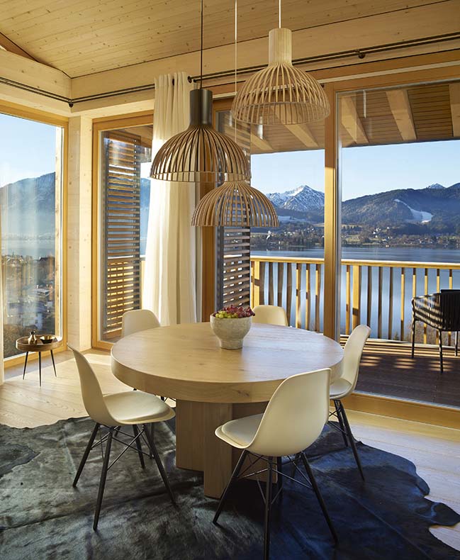
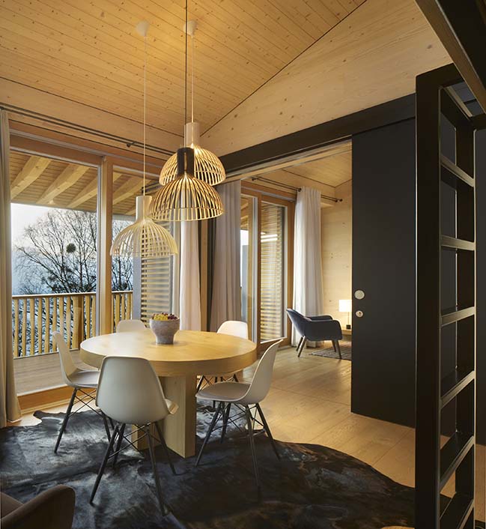
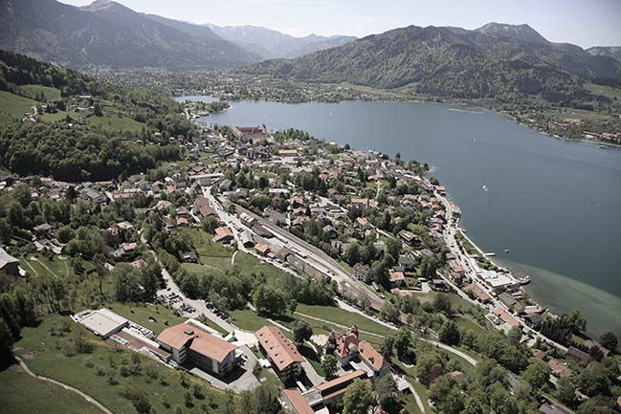
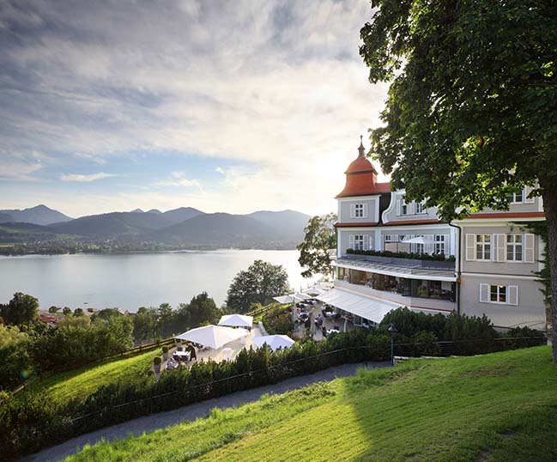
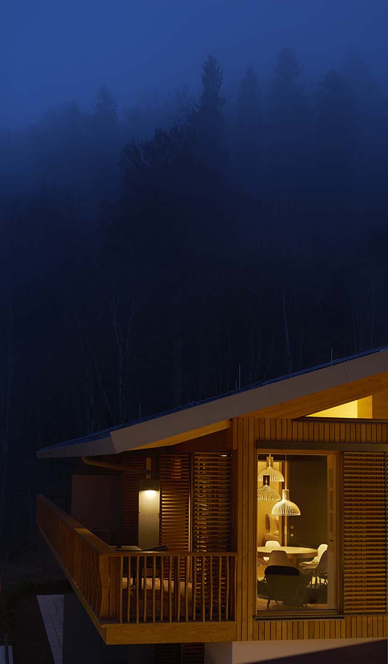
> Grand-Pic Chalet by APPAREIL architecture
> Cozy chalet in Switzerland by Ardesia Design
Alpine Chalets by Landau+Kindelbacher Architekten Innenarchitekten
02 / 11 / 2018 With the opening of the Alpine chalets, the hotel DAS TEGERNSEE has expanded its diverse range with a new format
You might also like:
Recommended post: Stone House by Marion Regitko Architects
