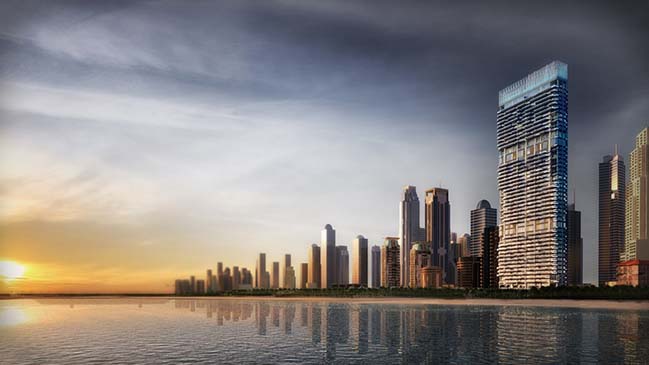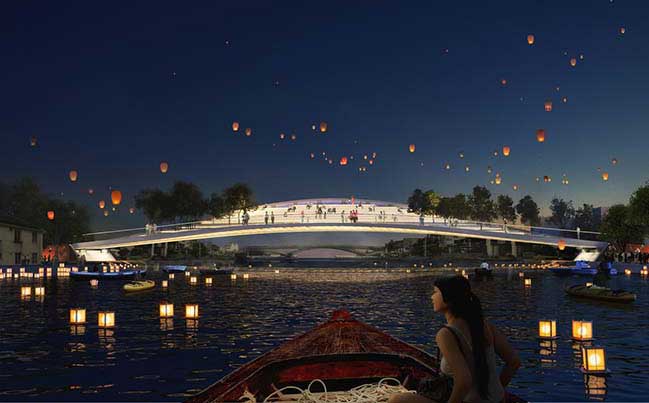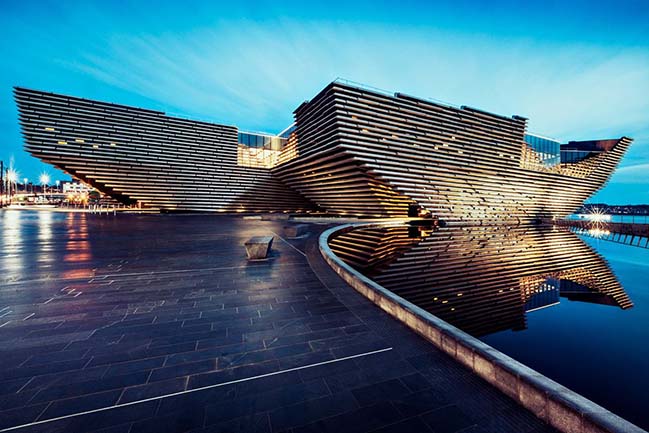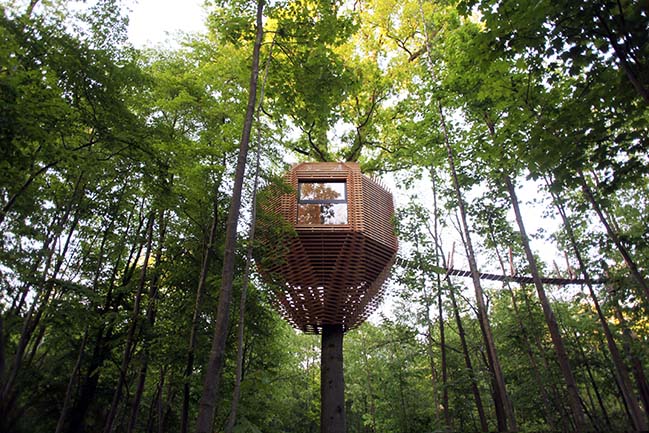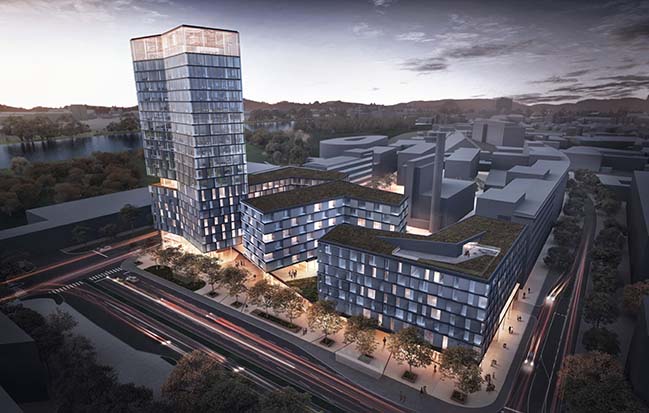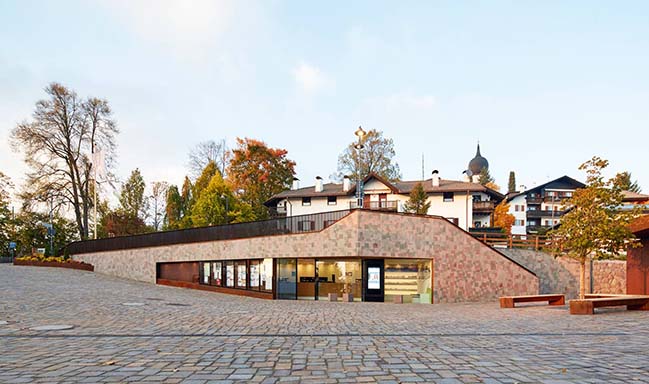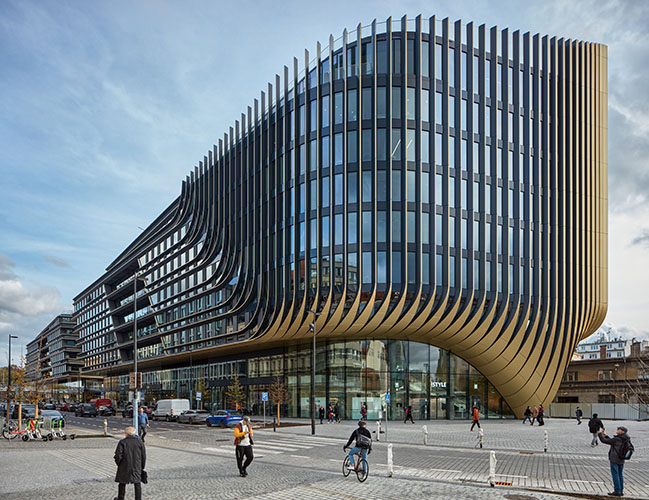02 / 08
2018
For this Japanese Consulting Company based in the Business Hub of Delhi, we have developped a very cosy and home feeling atmostphere in which the employees have multiple location options to brainstorm and work efficiently.
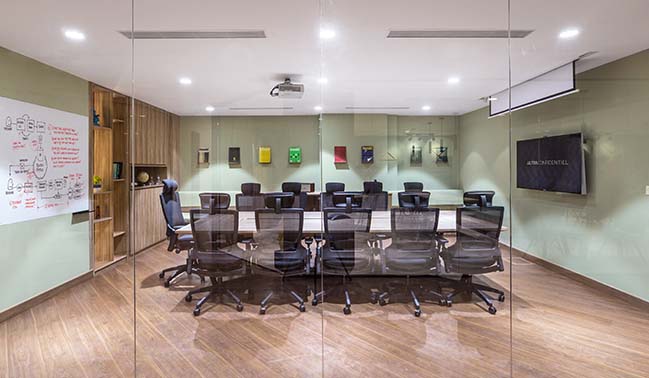
Architect: Ultraconfidentiel Design
Location: Gurugram, India
Year: 2017
Area: 6,000 Sq.Ft. Carpet Area
Photography: Vibhor YADAV
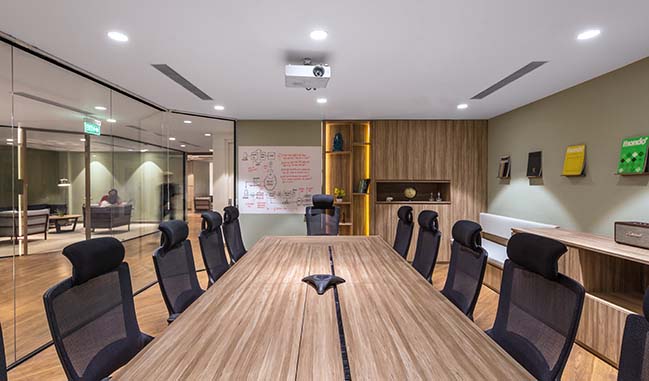
Project description: The project is divided into two main areas: One dedicated on the highly focussed tasks with large community wooden tables.
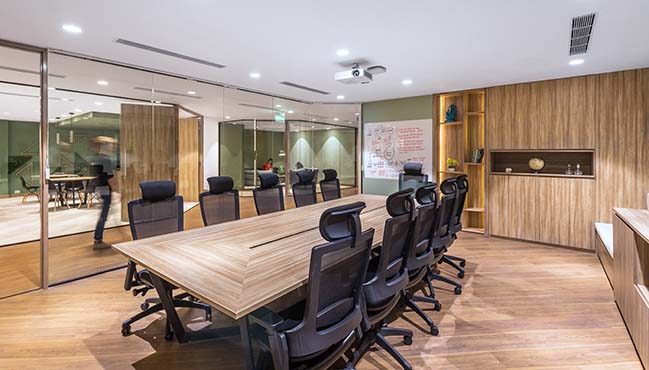
And the other one, being a more living and creative area, offering traditional meeting spaces, as well as a library with lounge seating arragement, an organic cafeteria with frozen moss panels along with a giant & immersive wall paper which helps to disconnect.
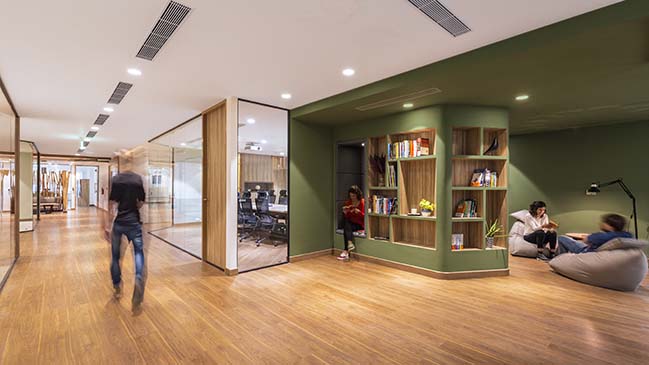
The color palette has been carrefully selected around a familly settled greens to bring freshness and emphasize the purpose of each room.
In a short words, this is a chic and cozy workplace where people will enjoy their working
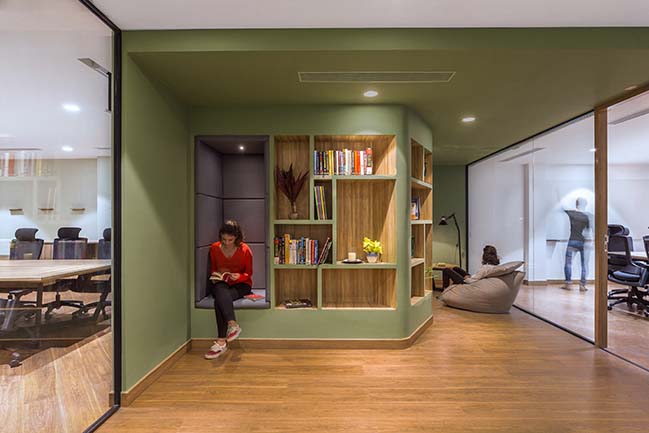
As well as a library with lounge seating arragement.
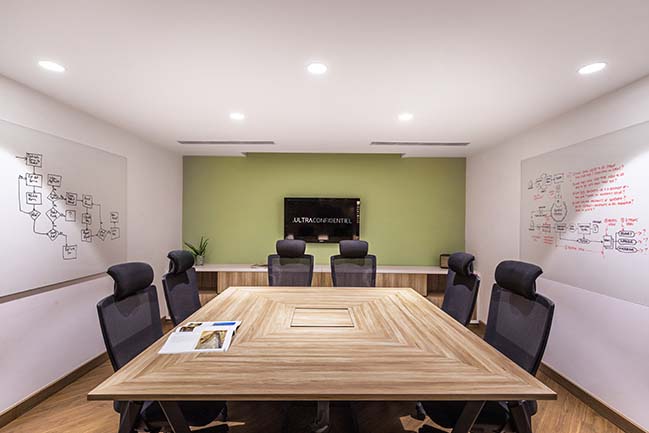
Offering multiple traditional meeting spaces.
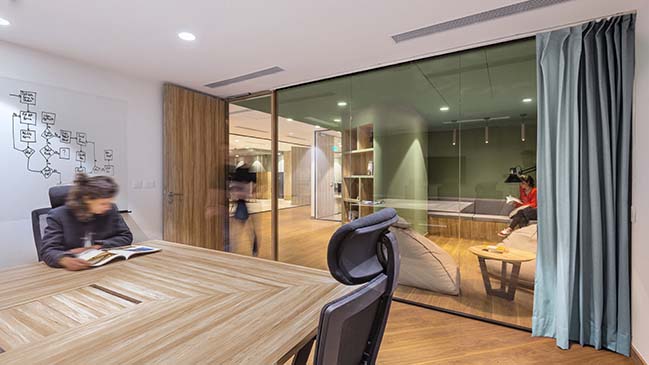
One area being a more living and creative place.
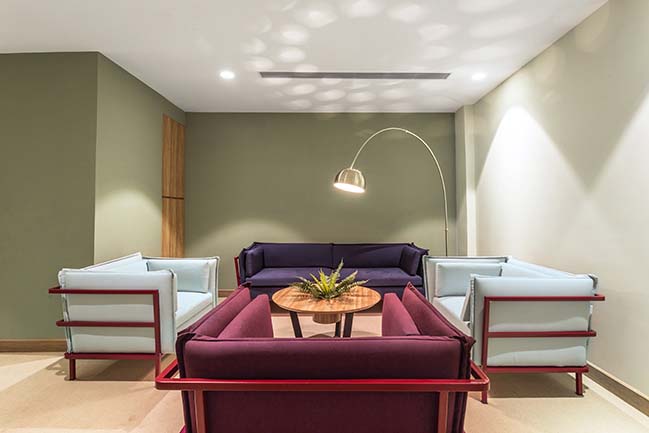

Employees have multiple location options to brainstorm and work efficiently.
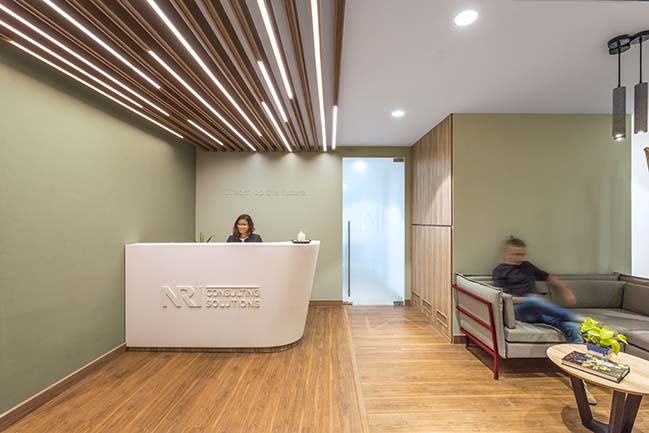
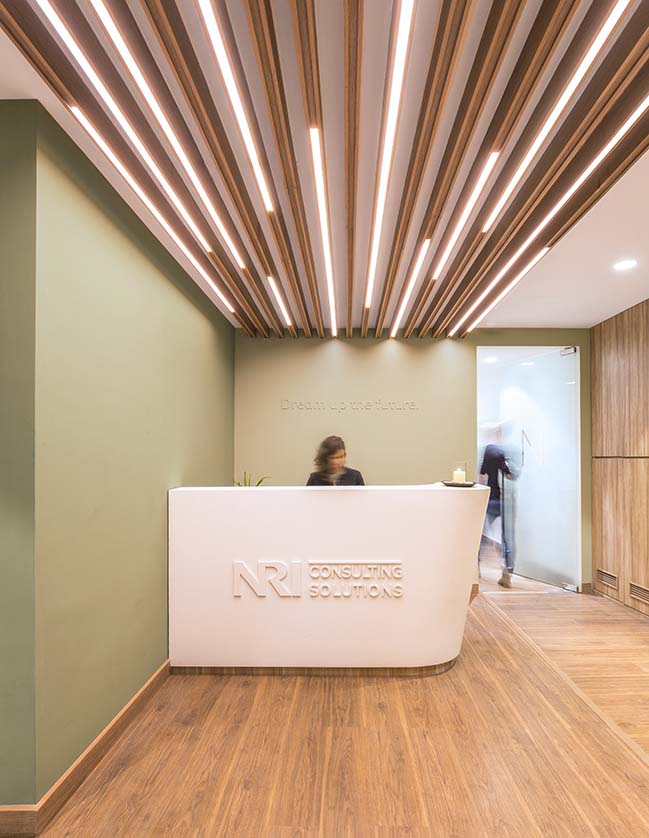
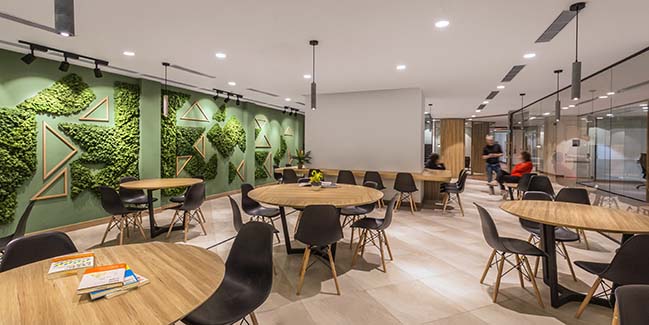
Along with frozen moss panels which helps to disconnect.
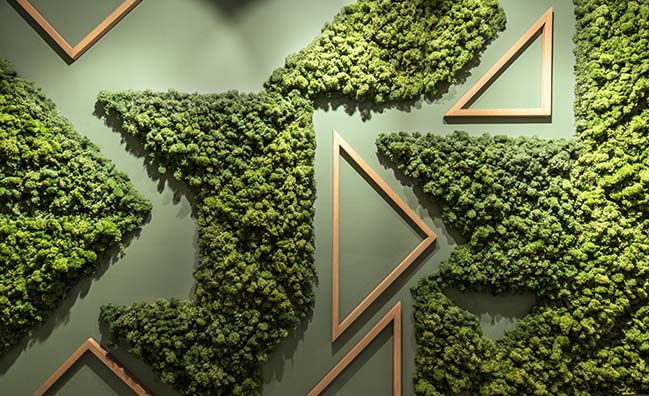
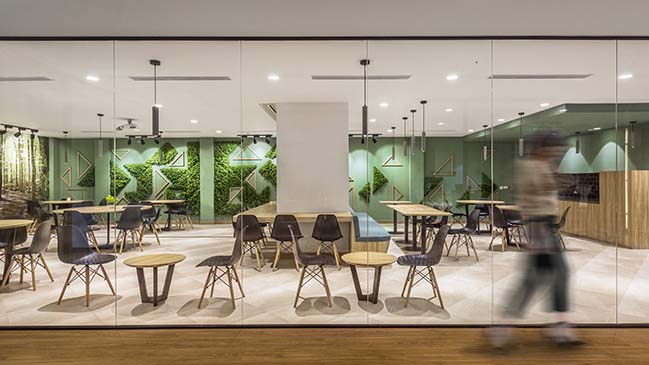
And an organic cafeteria with a giant & immersive wall paper.
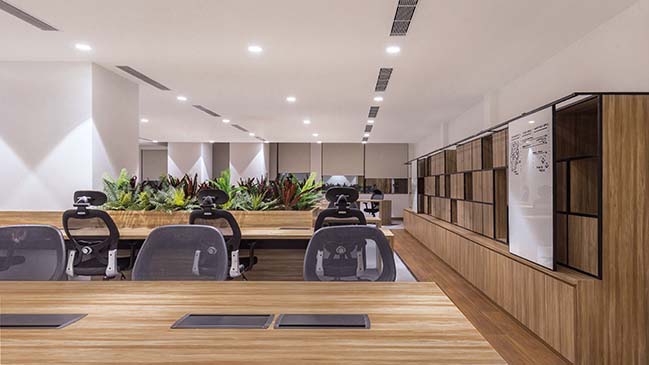
The other area is dedicated on the highly focussed tasks. Thanks to large community wooden tables.
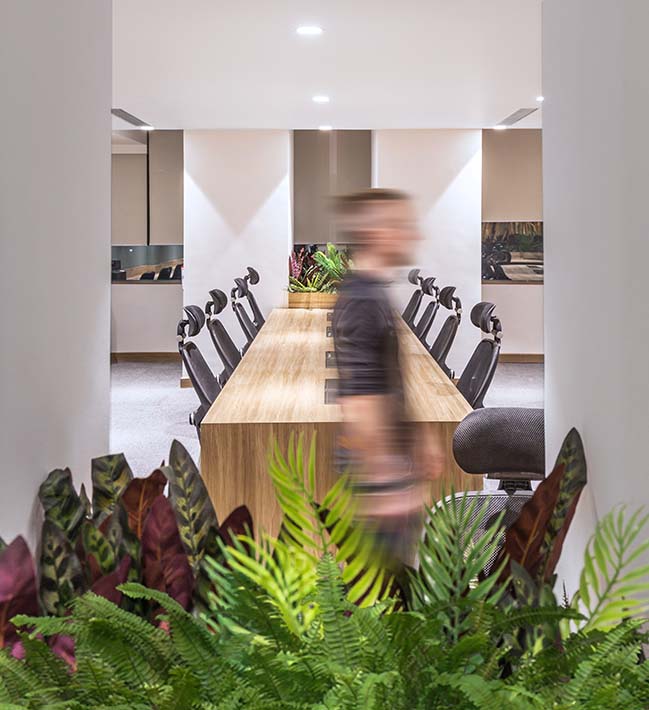
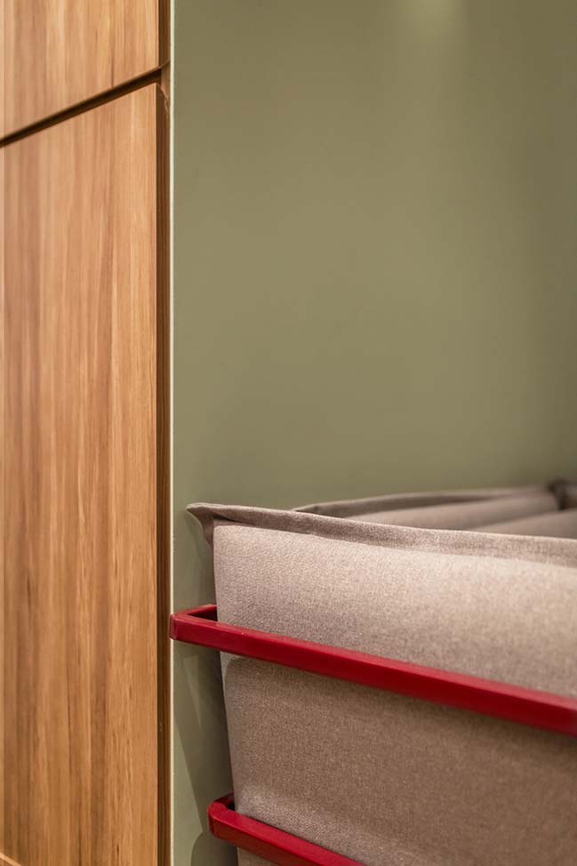
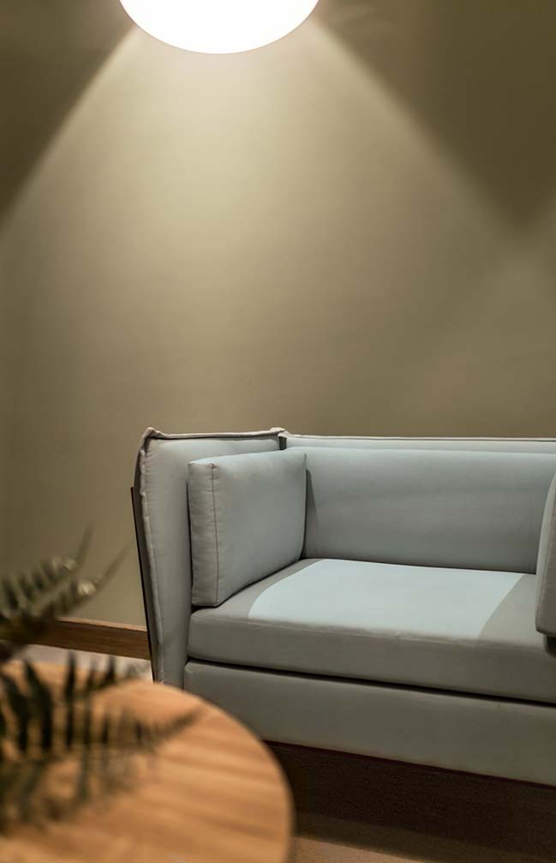
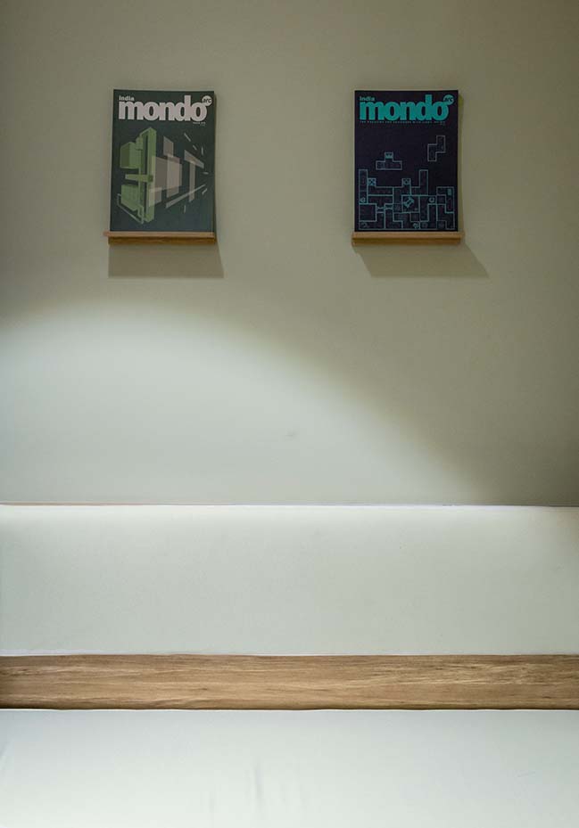
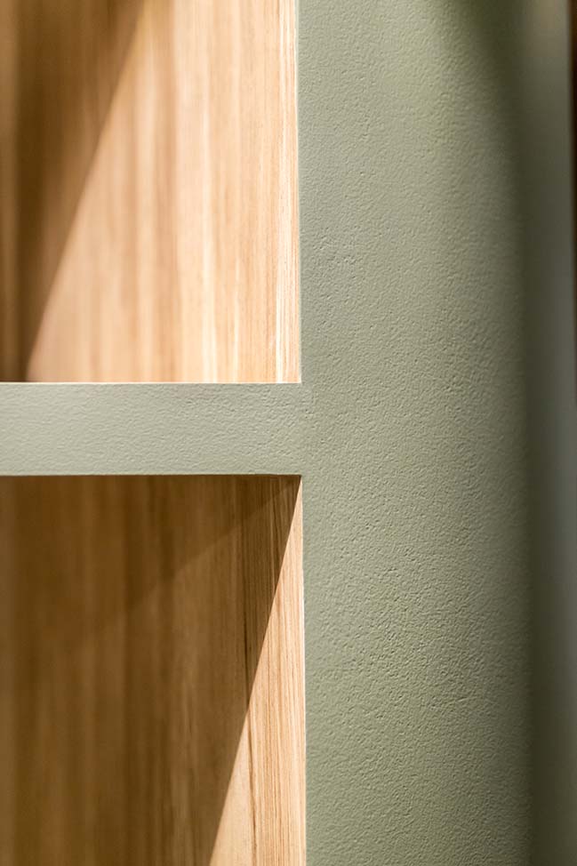
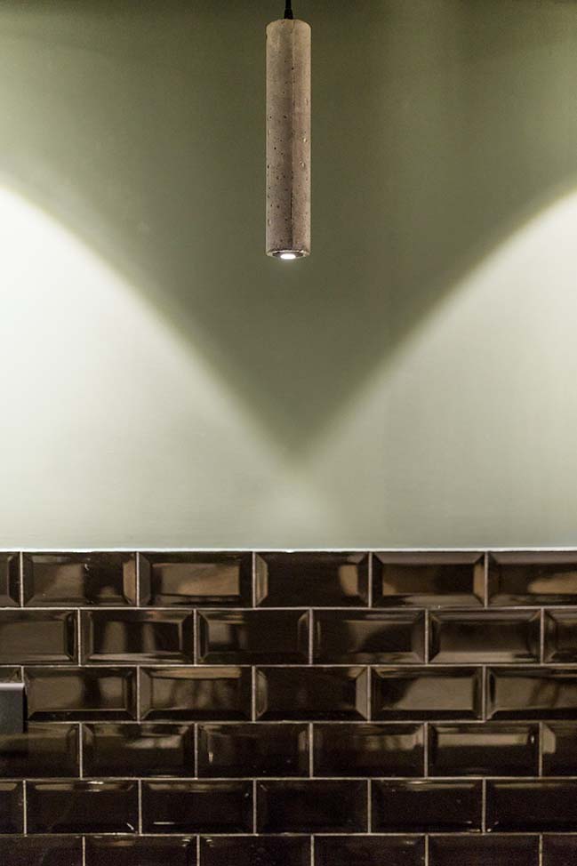
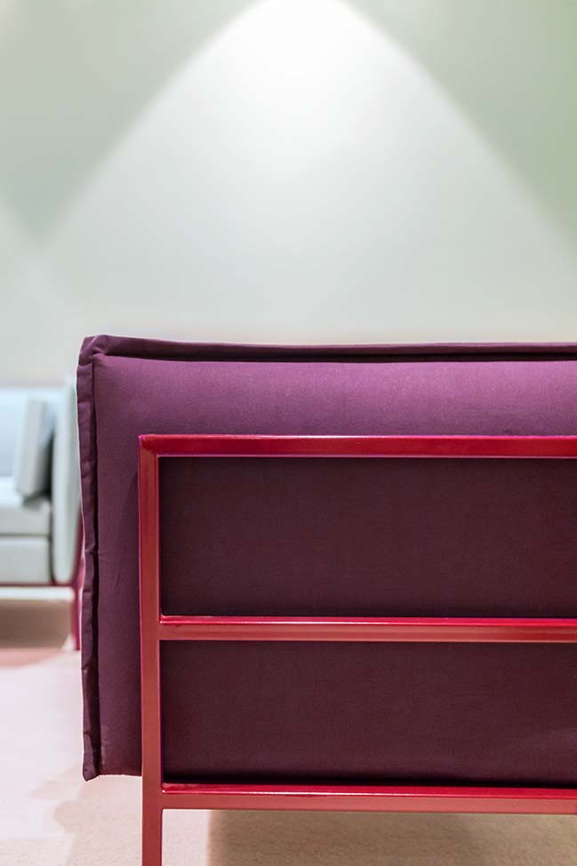
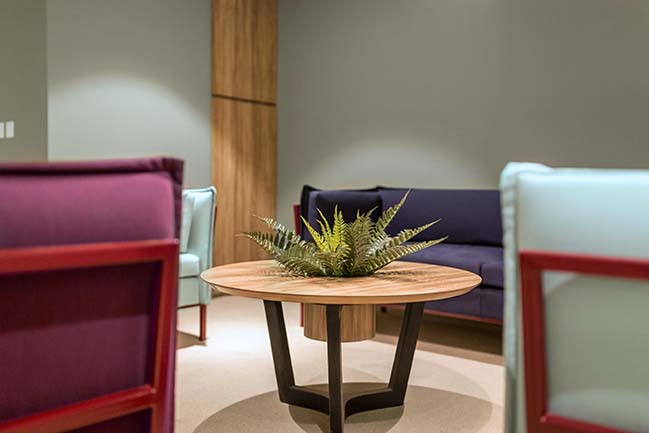
The color palette has been carrefully selected around a familly settled greens to bring freshness and emphasize the purpose of each room.
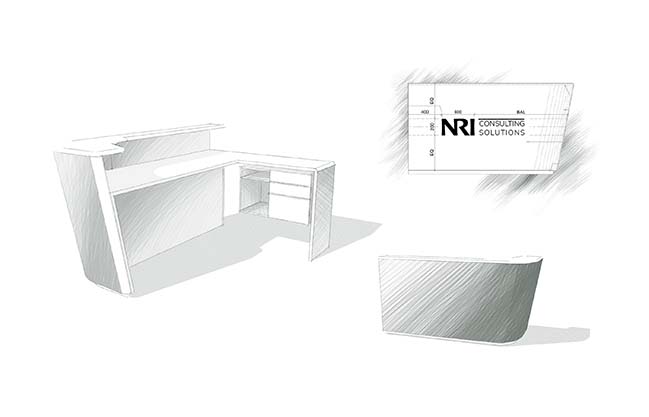
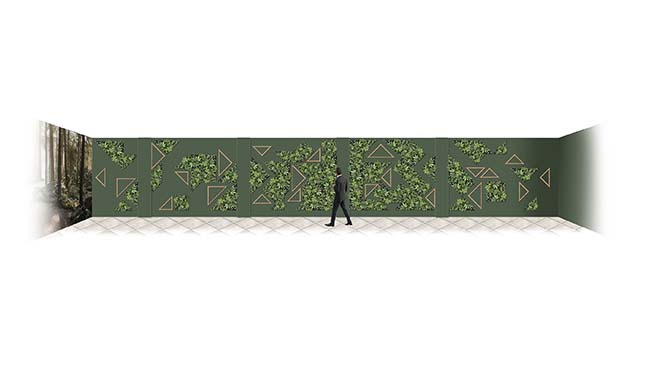
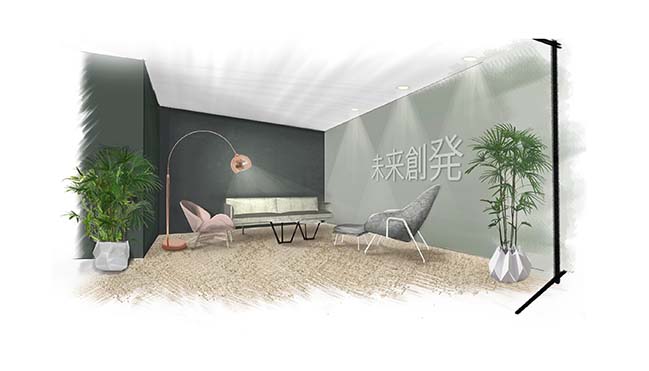


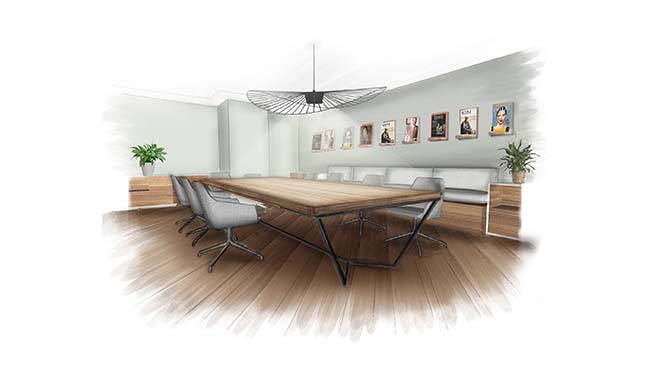
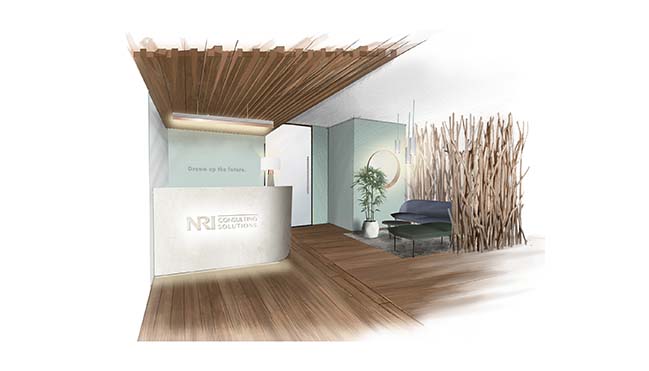
> WIX.COM third office in Vilnius by INBLUM
> Namdeamun Office Building in Seoul by Mecanoo
Nomura - Consulting Company in India by Ultraconfidentiel Design
02 / 08 / 2018 For this Japanese Consulting Company based in the Business Hub of Delhi, we have developped a very cosy and home feeling atmostphere
You might also like:
Recommended post: Shelter on a Rock by ESPACE VITAL architecture
