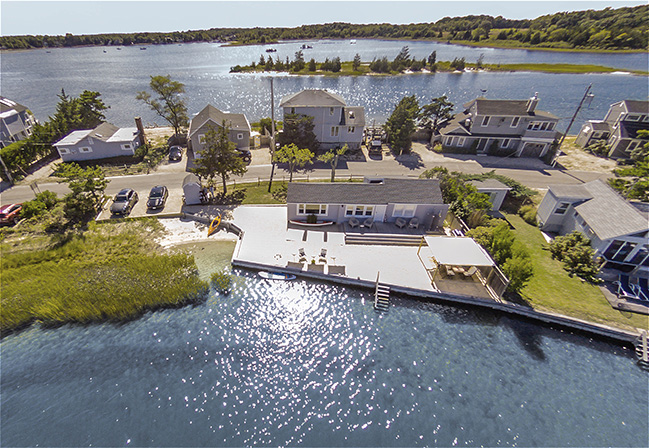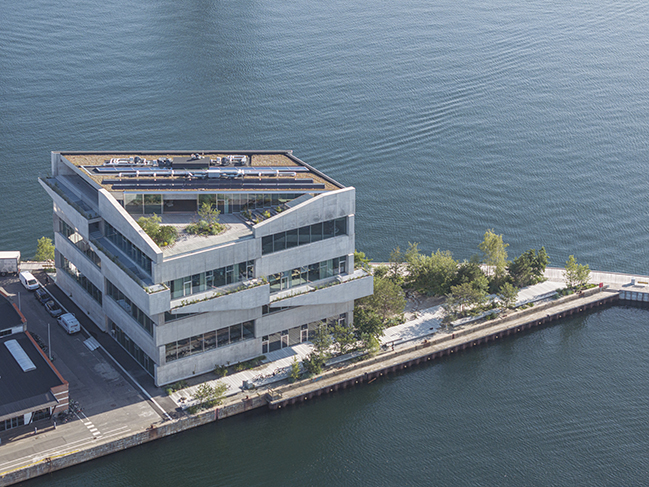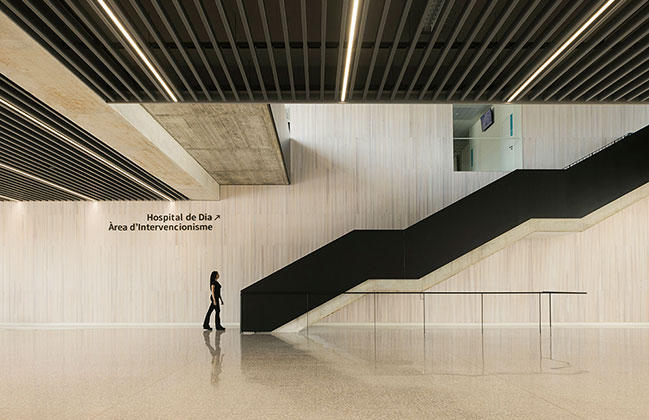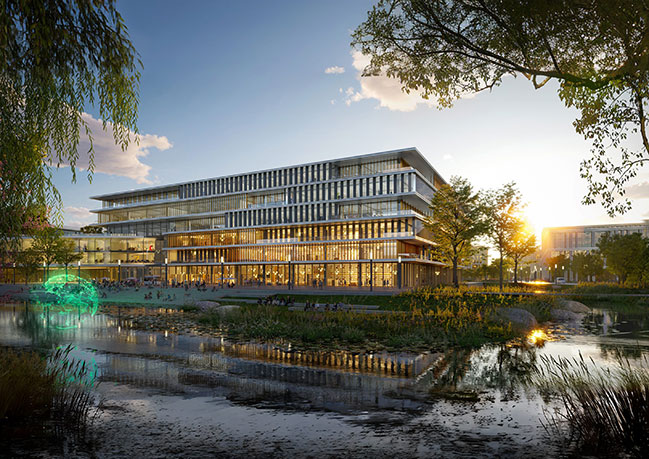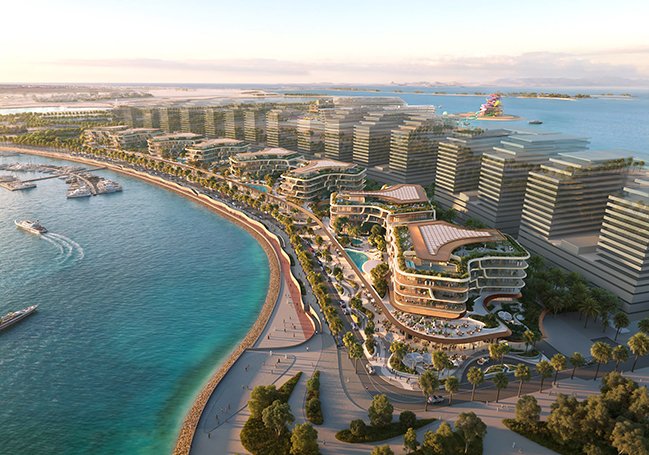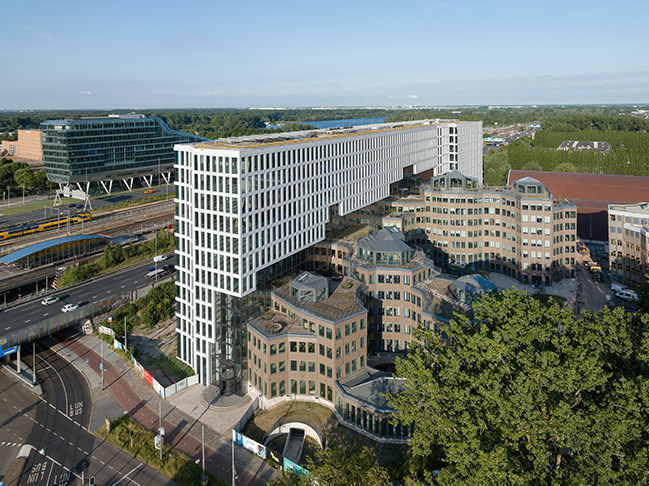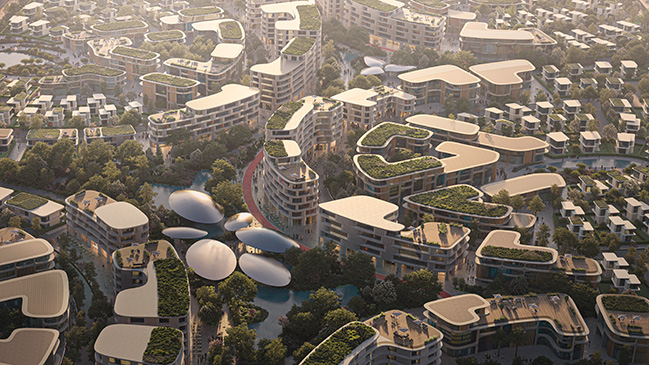10 / 31
2024
Inner peace, acceptance, humility and harmony. These are the emotions we aimed to incorporate into the design of the children's hospice...
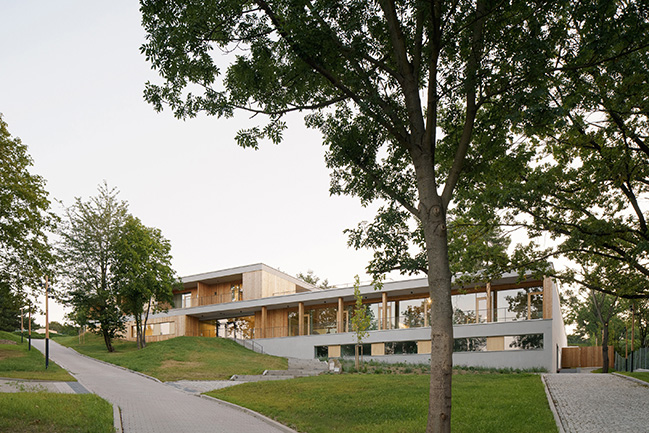
> SOS Children's Villages - Roosevelt Square by JGMA
> Wondrous Light Children's House by CHANG Architects
From the architect: Inner peace, acceptance, humility and harmony. These are the emotions we aimed to incorporate into the design of the children’s hospice. Despite its size, is quite discretely set into the surrounding area. It is placed into the natural amphitheatre of the original park and oriented towards a protected inner courtyard with preserved mature trees. All the children’s rooms and the communal spaces are oriented towards this atrium with views of greenery and even a small pond. We also designed a viewing walkway on the roof leading to a meditation spot at the top of the hill. From the parents‘ rooms on the upper floor, you can access it at any time - day or night.
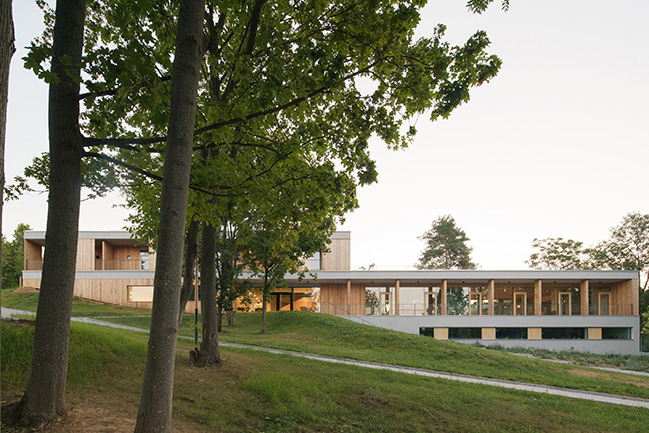
The main floor is divided into four distinct sections with different purposes.
On the right side of the entrance, there is a large communal and dining space with access to terraces on both sides. This area serves as a gathering space for visitors, social activities and communal meals. Behind the central kitchen block, there’s also a more private space for clients and families with lounge seating and a fireplace.
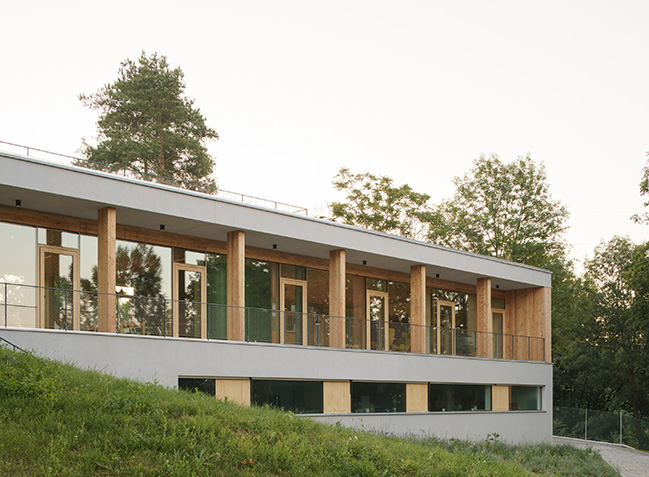
To the left, placed around a smaller courtyard, are the rooms for daily activities - physiotherapy, art therapy, music therapy, a pool for watsu therapy or snoezelen, and even a small cinema.
In the third section is the main accommodation for our clients. There are 10 rooms for children, each one with a small private terrace placed around the large central courtyard, a nurses' station, and a separate apartment for last farewells with its own memorial atrium. This unusual apartment with a special chilled room allows parents and close family to say their last goodbyes privately, in their own time and without any interference.
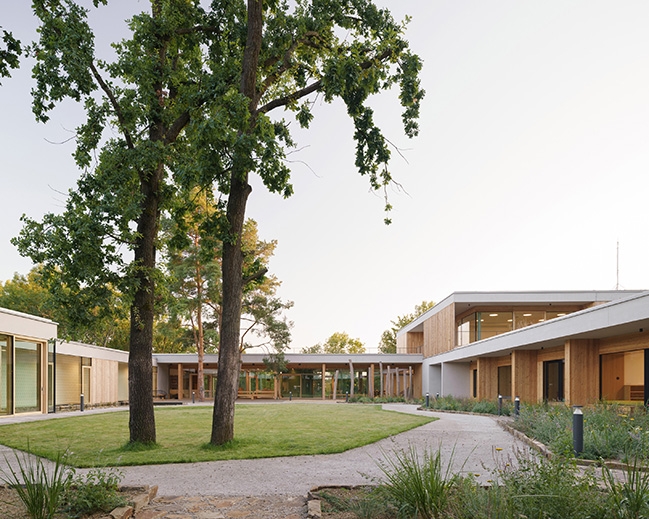
The circular corridor, running all around the atrium, is generously glazed, offering beautiful views of the trees and sky above. There are also reflections of light from the pond's surface for the lying patients to enjoy.
The circular layout of the corridors with living niches and many views to the outside is one of the most important elements of the design. The building allows for movement on foot, with a stroller, or in a wheelchair. Alternating environments and spending time alone or with others. It provides contact with nature, regardless of the weather or one’s physical condition. It’s a modern sanctuary, hidden from the surrounding public park.
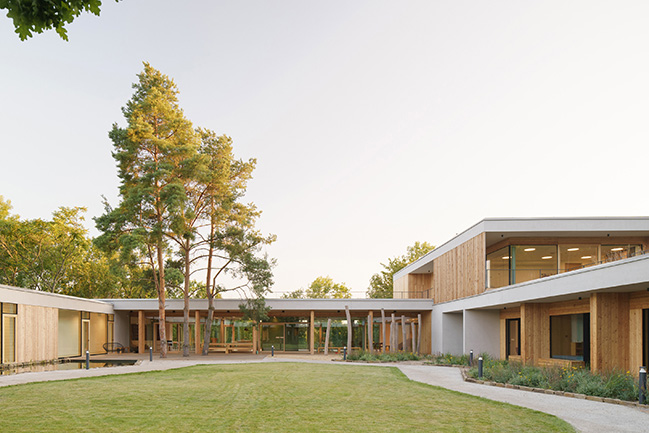
From the entrance hall, you can use the main staircase or the elevator to access the parents' floor upstairs. It is separated from the rest of the hospice’s operations by design. It offers privacy and relaxation for parents knowing, that the child is well cared for by the staff. This floor features family rooms with private terraces and views of the surrounding park, as well as a common room for informal meetings with other families. By making good use of the surrounding terrain, there is direct access from the parents' floor to the outside, as well as to the walkway and a large roof terrace offering panoramic views of Brno. This generous outside space will also serve for social events and fundraisers, for exercising, stargazing, or simply for relaxation.
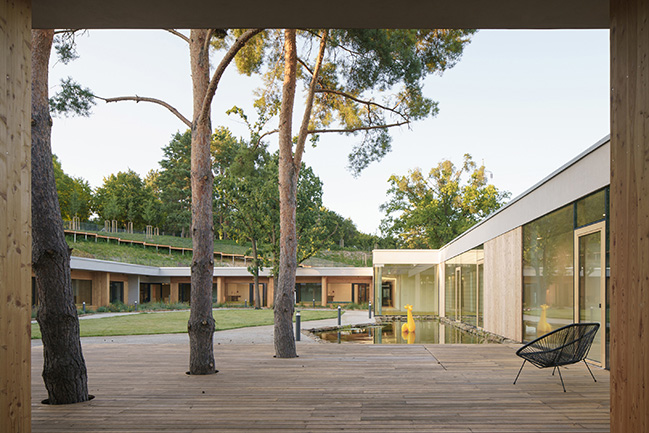
The administrative area downstairs is significantly embedded into the terrain, with its own entrance and service access. It contains offices, meeting rooms, technical facilities, and storage rooms. Along the eastern façade of the building, there is a discreet outdoor access to the memorial atrium and the Room for last farewells.
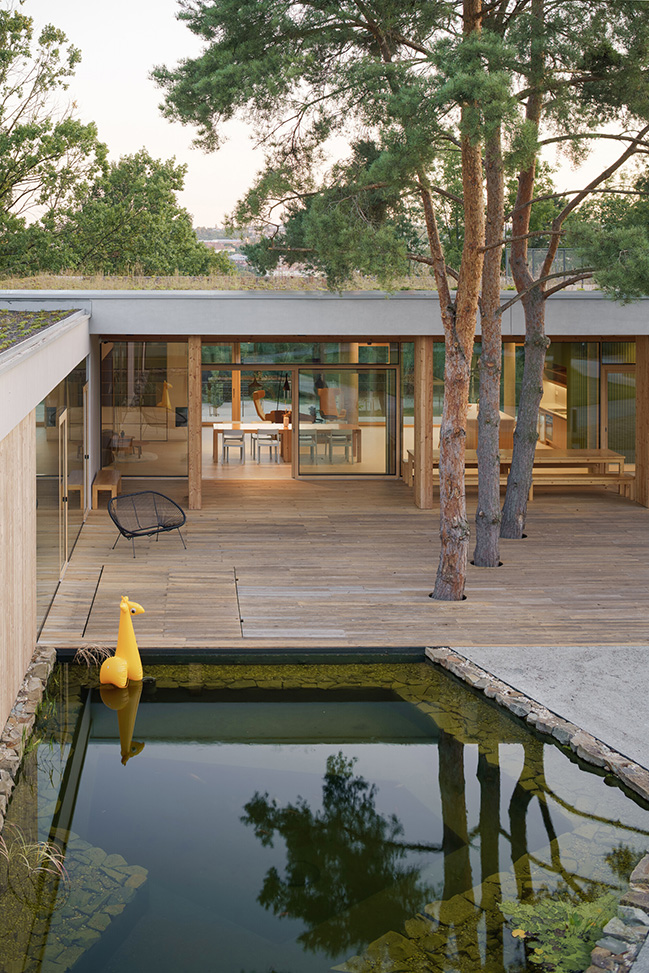
Because the building is largely embedded into the terrain, we used monolithic reinforced concrete as the main construction material. Its aesthetics are reflected both inside and on the building's façade, where concrete-gray polished plaster is complemented by larch wood panelling and large-format glazing in wooden frames. The prominent overhangs of the monolithic ceilings cover the terraces, creating shelter at each entrance and serve as passive shading to prevent overheating of the interior.
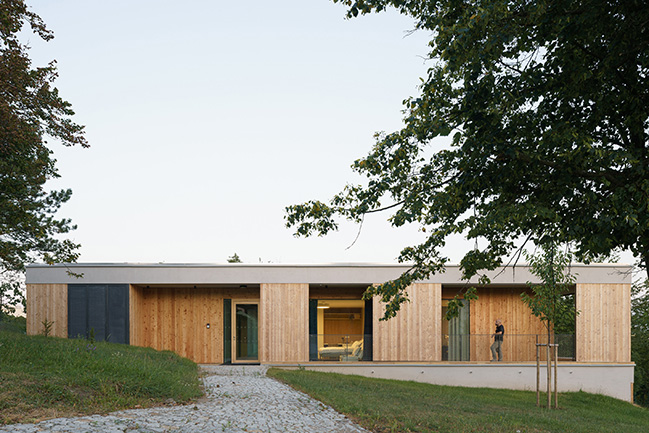
Heating and cooling are managed through a conduit system embedded in the concrete and fibre-cement ceilings. It is supplied by three air-to-water heat pumps hidden in the facade niches of the underground floor. The soil and greenery on the living roofs prevent overheating of the interior, accumulate rainwater, and slow its runoff while helping the building blend in with the surrounding terrain. Excess rainwater is collected in a large underground tank, which supplies the garden pond and irrigates the trees and lawn in the courtyard.
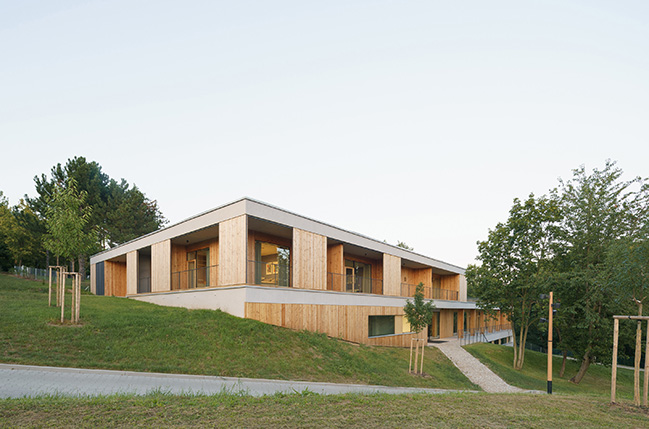
Architect: ČTYŘSTĚN
Location: Trtílkova, Czech
Year: 2024
Architect in Charge: Tomáš Págo, Milan Joja, Karel Kubza
Exterior and Landscape: Marek Holán
Design Team: Martina Fojtíková, Nikola Korábová (building design), Tereza Minárová, Monika Mozolová (interiors), Roman Koplík (civil engineering, construction)
Structural engineering: Ateliér LIPROJEKT
Fire safety solutions: Staviař
Sanitary infrastructure: Projekt 315
Ventilation: Michal Kysilka
Heating and cooling technology, high voltage electrical: TPS Projekt
Low voltage electrical: Alexa-projekce
Pool technology: CENTROPROJEKT GROUP, Berndorf Bäderbau
Lake: Small lake
Lightning protection: Jiří Kozlovský
Traffic and transport: Rostislav Beneš
General contractor: UNISTAV CONSTRUCTION
Atypical built-in furniture, wooden cladding, terraces: Sollus nábytek
Polished plasters: Qualibau
Lighting: ATEH, Bretricon
Sanitary partitions: ADI interiér
Monolithic load-bearing construction: GEMO
Green roof: Flora Urbanica
Interior doors and glazed walls: Mirror
Soil grouting and tree pruning: Urban Forestry
Photography: Alex Shoots Buildings
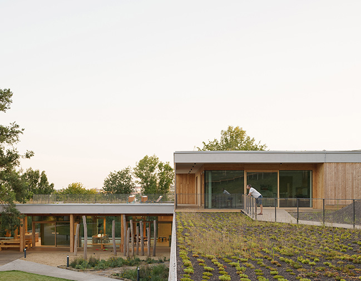
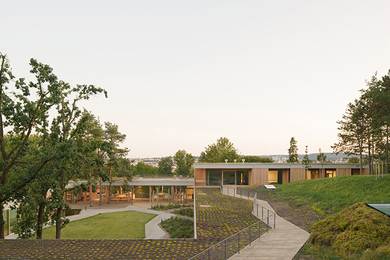
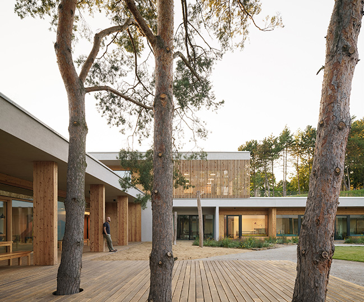
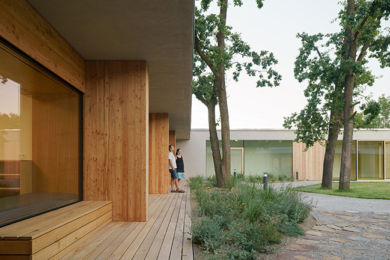
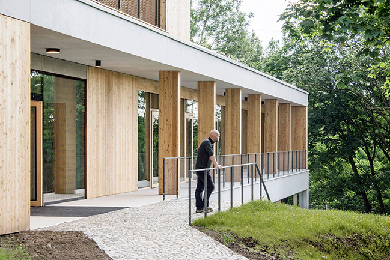
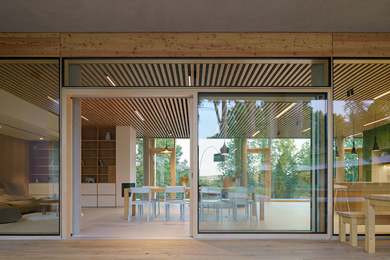
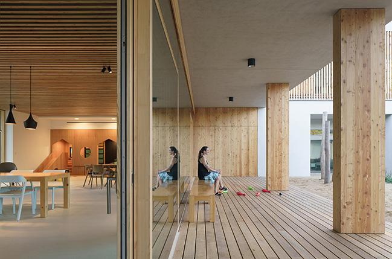
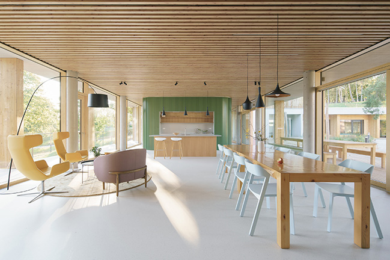
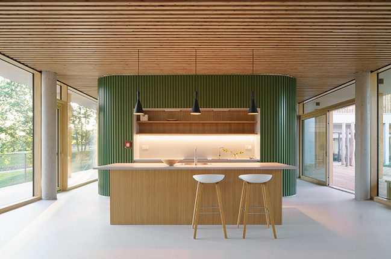
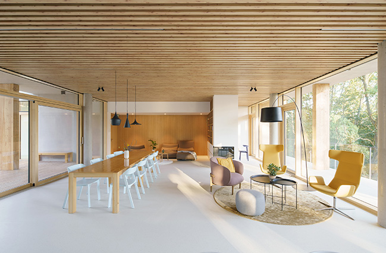
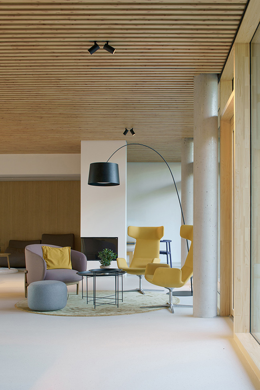
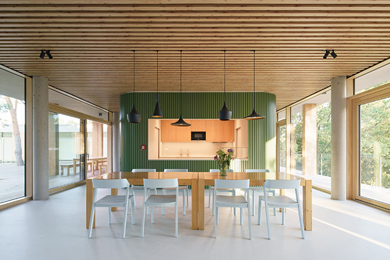
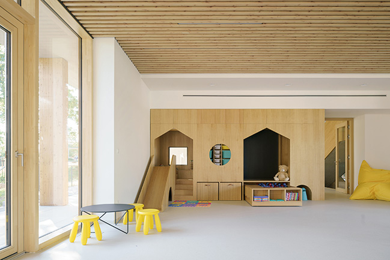
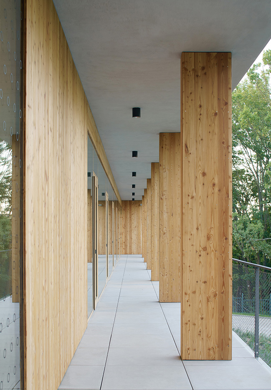
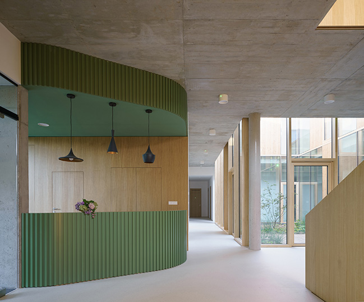
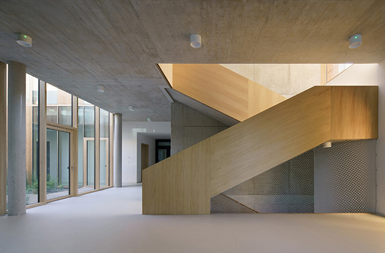
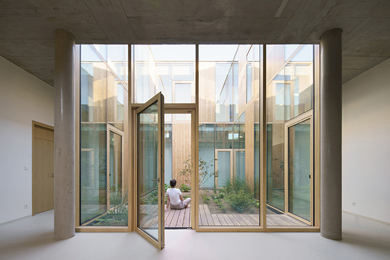
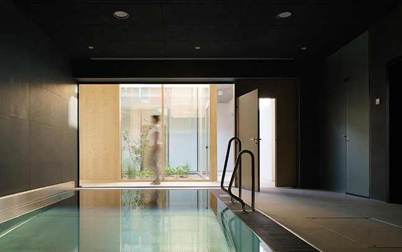
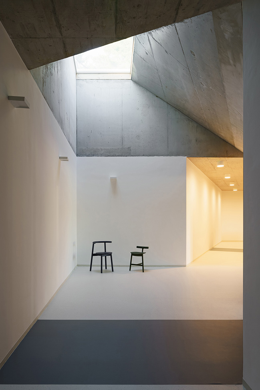
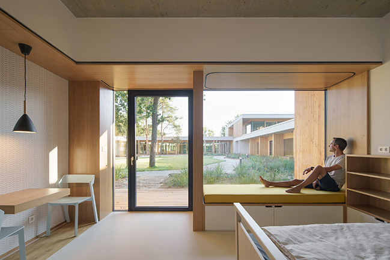
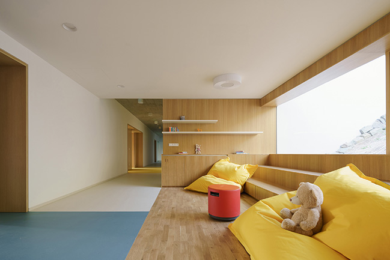
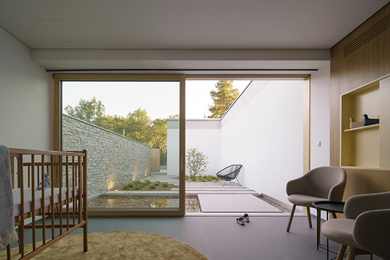
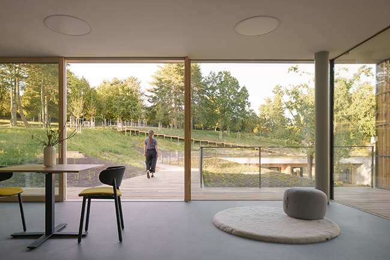
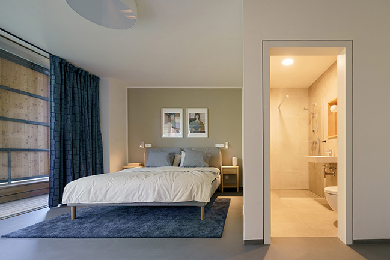
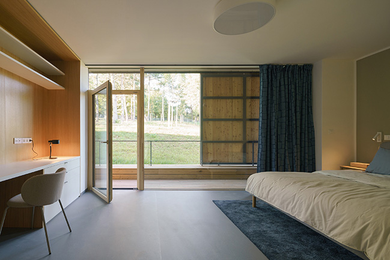
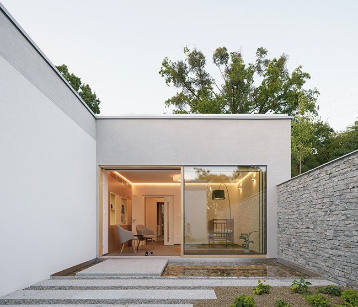
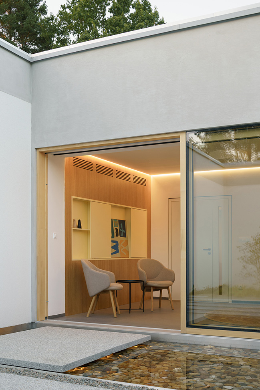
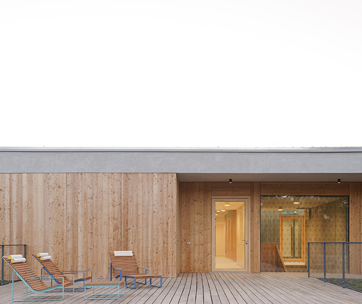
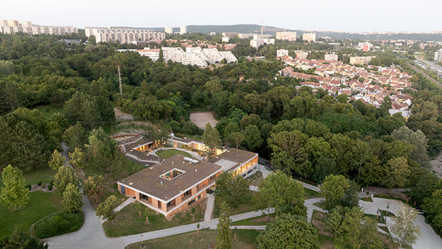
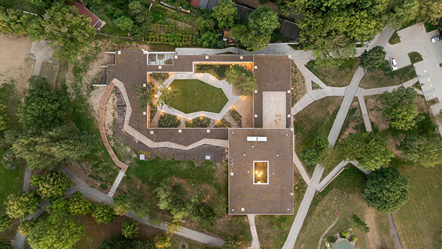
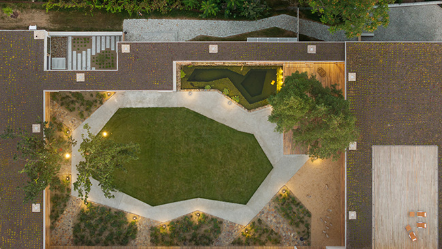
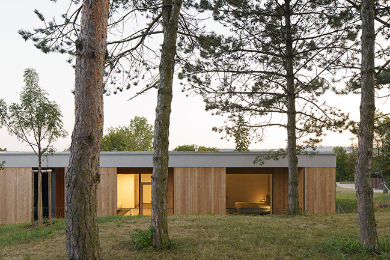
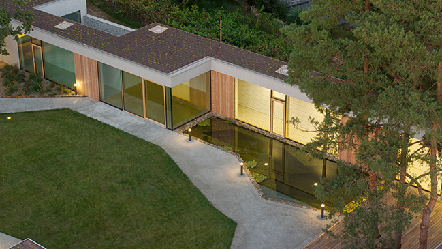
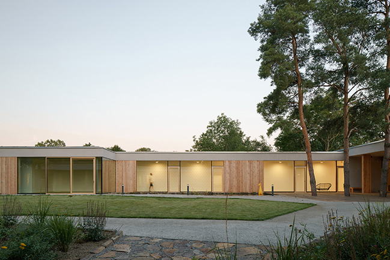
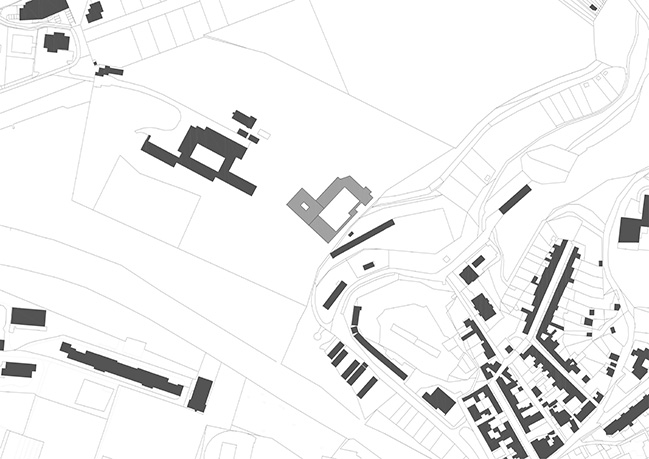
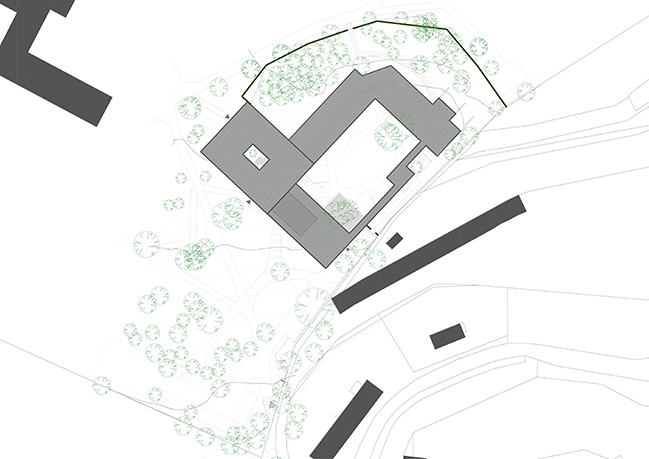
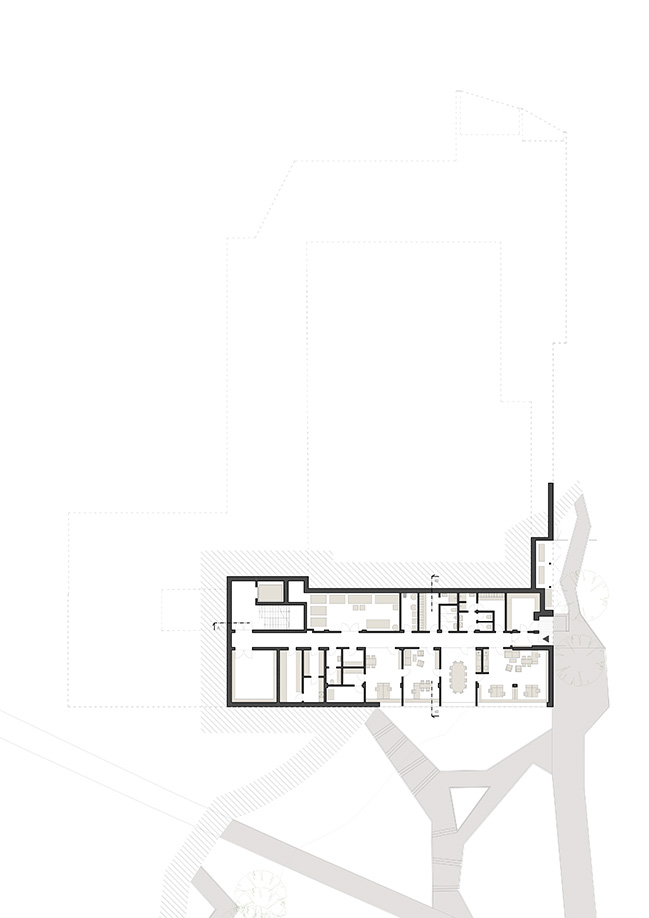
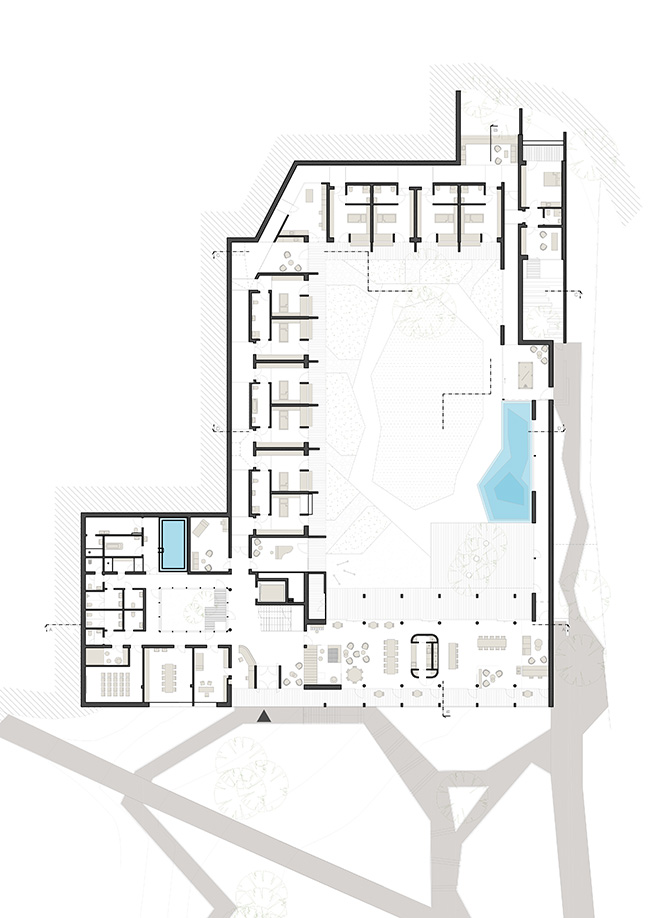
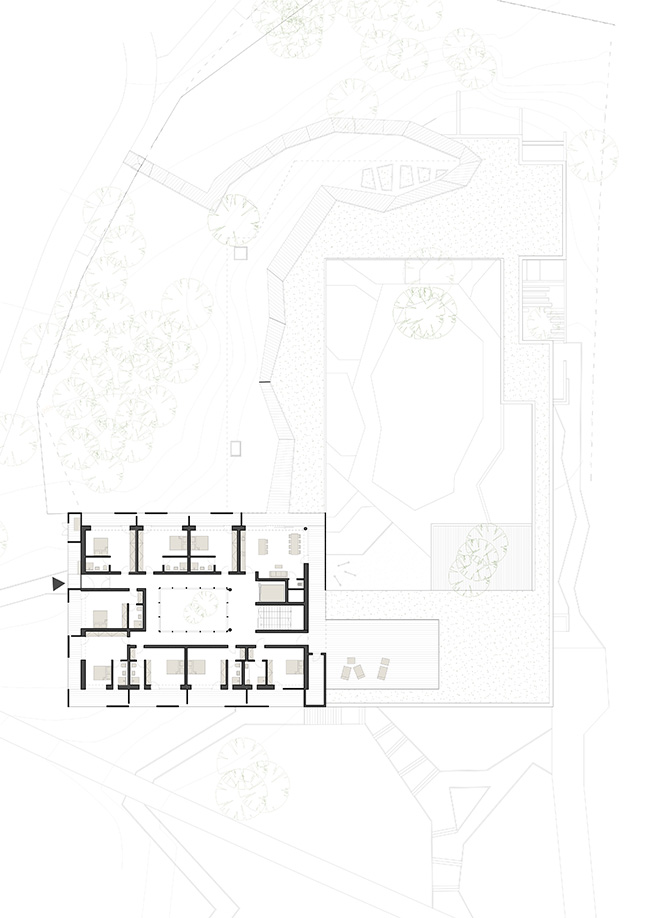
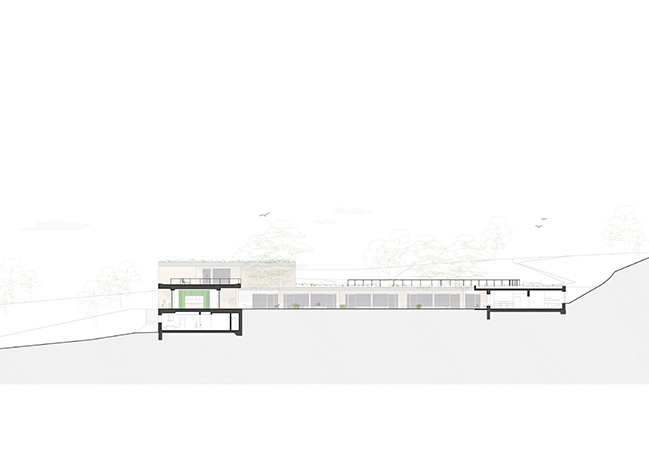
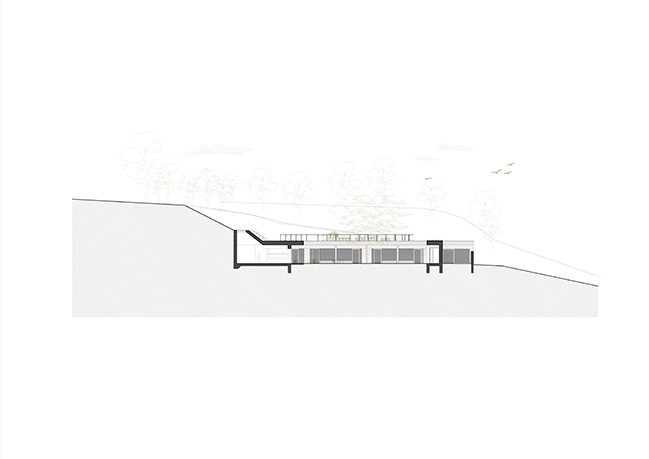
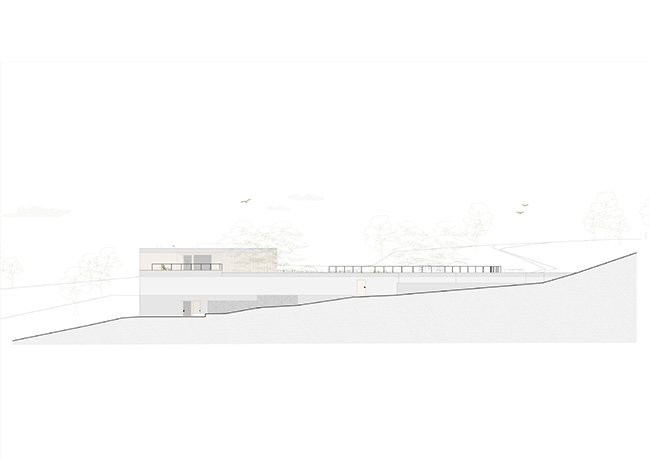
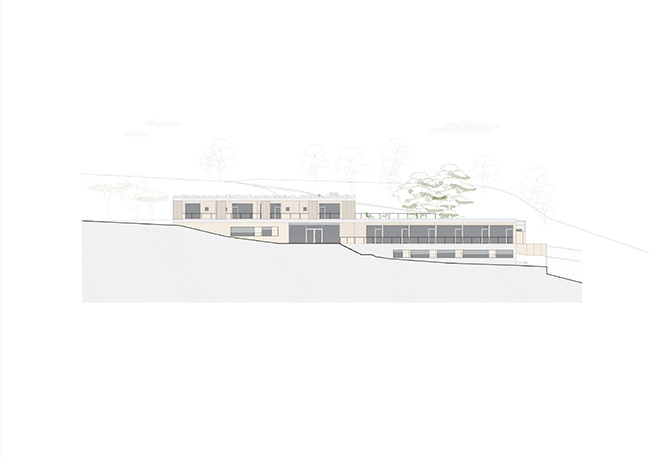
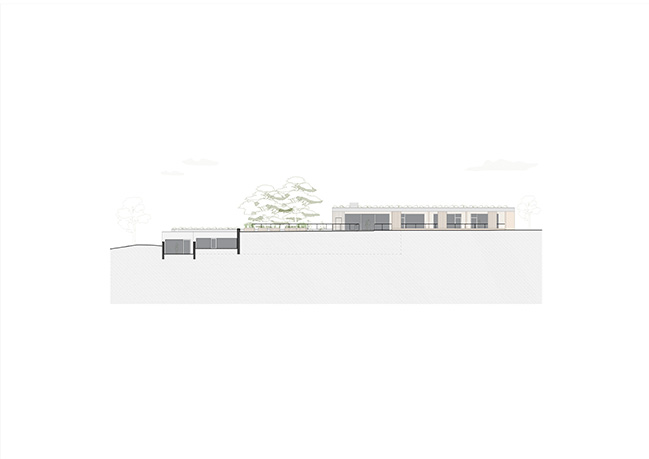
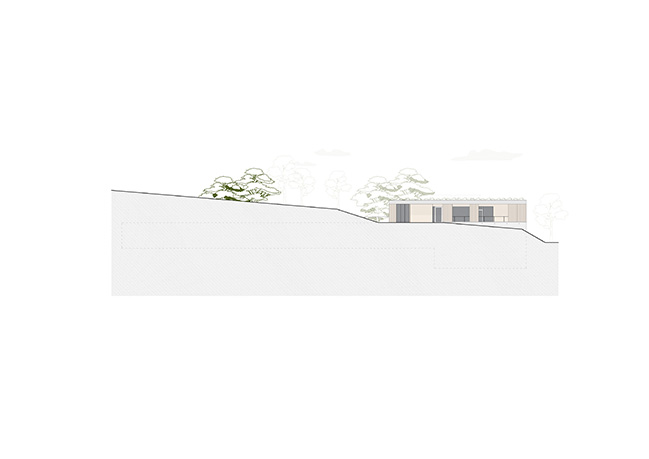
Children's Hospice House for Julia by ČTYŘSTĚN
10 / 31 / 2024 Inner peace, acceptance, humility and harmony. These are the emotions we aimed to incorporate into the design of the children's hospice...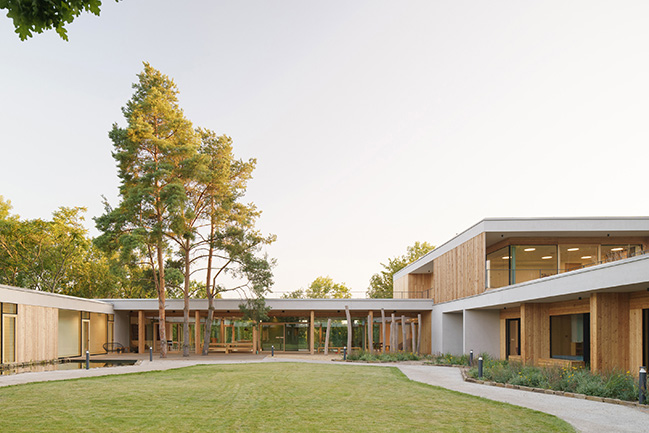
You might also like:
Recommended post: Khalid Bin Sultan City by Zaha Hadid Architects
