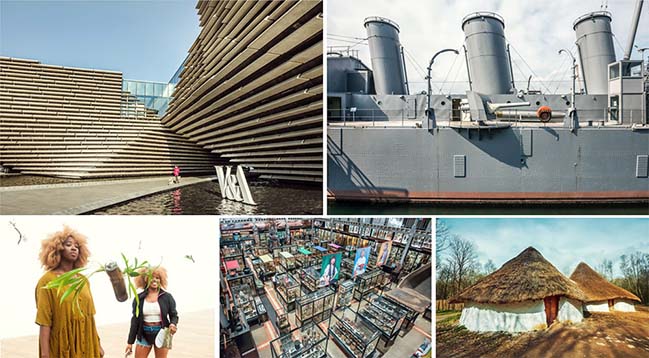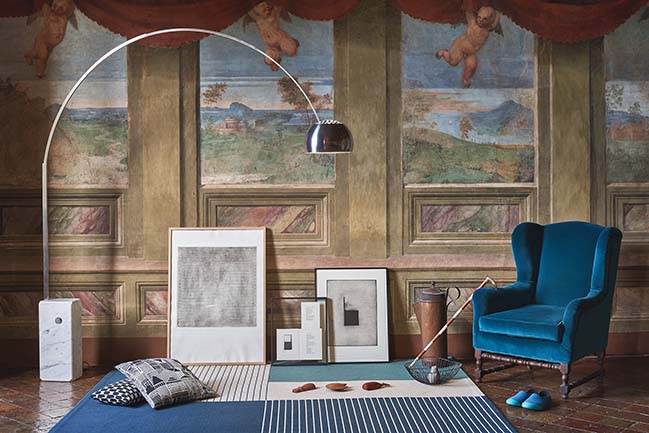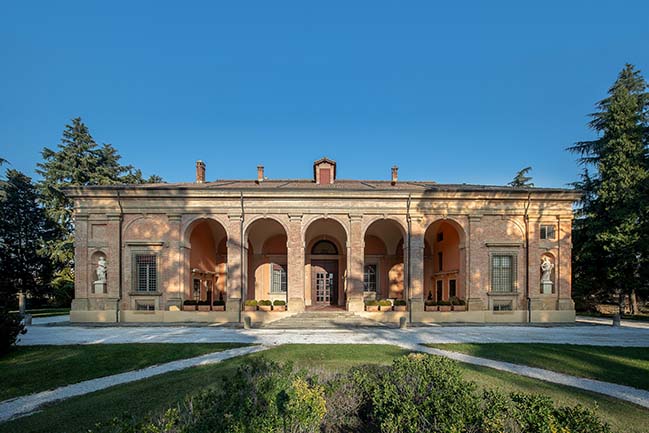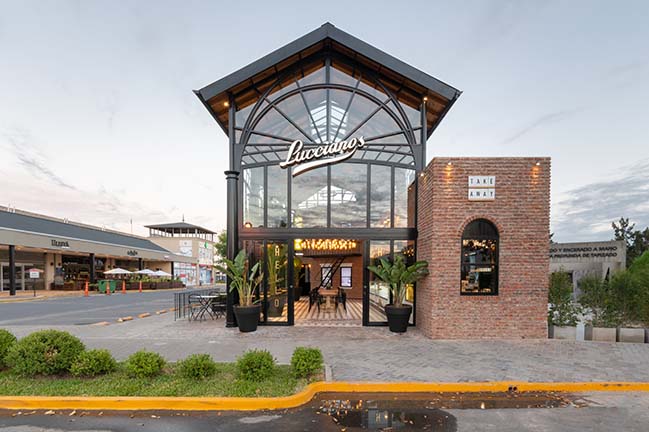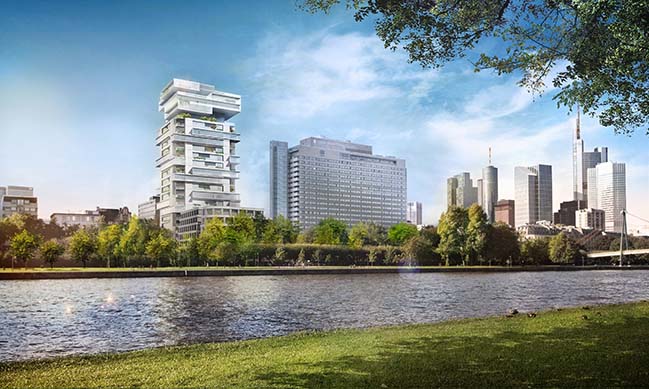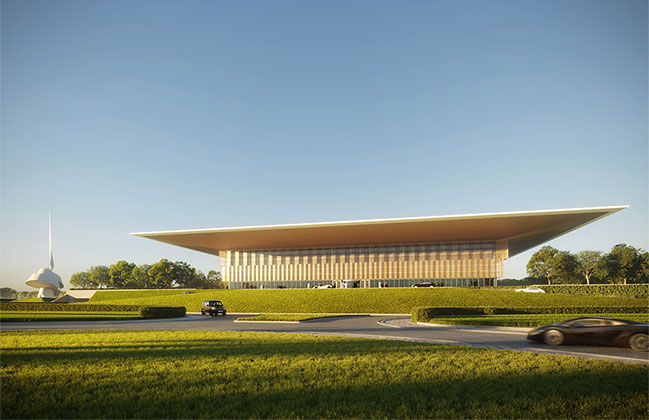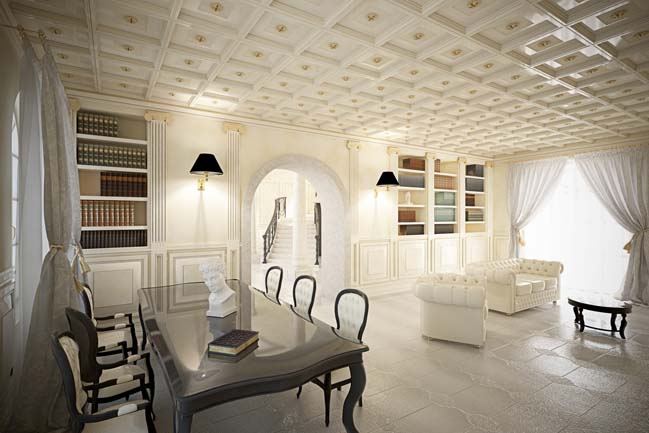04 / 28
2019
As the sales center of Unicity of Vanke being located in Fuzhou, WJ Design wanted to make a difference between City of Sky and traditional sales center. Instead of style, they pay more attention to the sense of life experience.
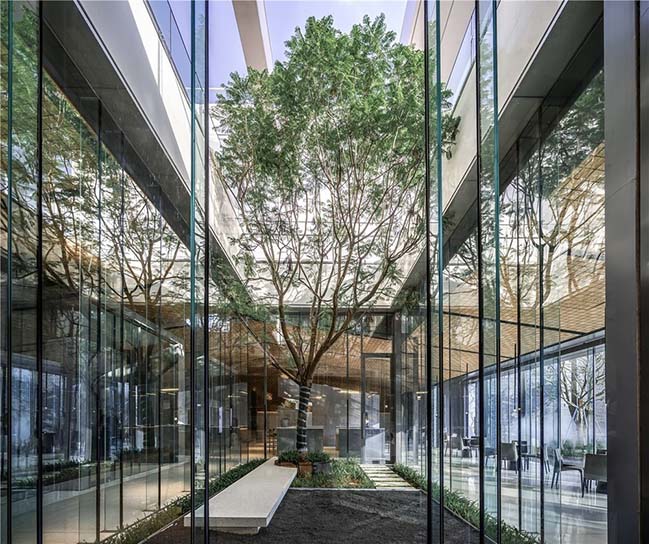
Design Firm: WJ Design
Client: Vanke
Location: Fuzhou, Fujian, China
Year: 2018
Area: 800 sq.m.
Lead Designer: Leo HU
Team: Xingbo YING, Jie ZHANG
Cooperator: YIZHI INTERIOR DESIGN (Decoration Design), TAIJIE
Lighting Design: (Yuxue XU Light Consultant)
Photography: Qiang SHEN, Mingde HUANG
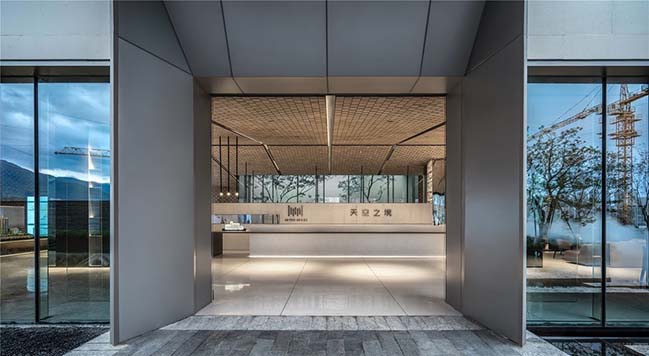
Project's description: A good space needs to be closely integrated with the surrounding buildings, environment, and even the needs of product extension. Design should start from the heart to express the natural flow, and bring it into the details of space design.
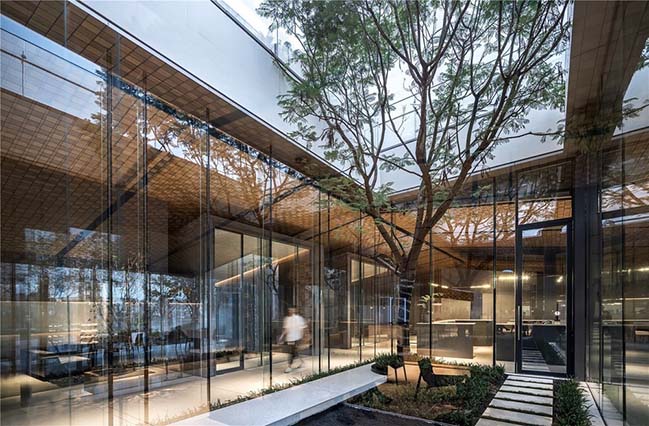
The original site was a parking lot with three walls and a pedestrian entrance on the top. The space was dark. In the design considerations, the team focus on the users’ experience as the core. Two patios are implanted in such a closed space to introduce natural light.
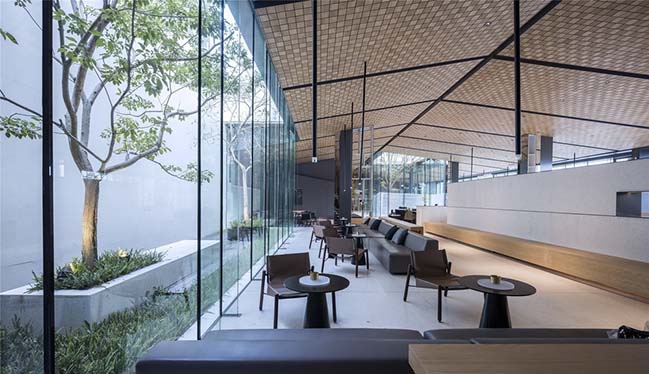
Through the ramp, the first thing we see is a water pool. The water’s flexibility brings more vitality to the building. WJ Design wanted to use the only external facade of the entire building as much as possible. Through the floor glass, the outdoor landscape can be visually integrated with the interior. At the same time, the mapping of the water surface also extends the indoor perspective appropriately.
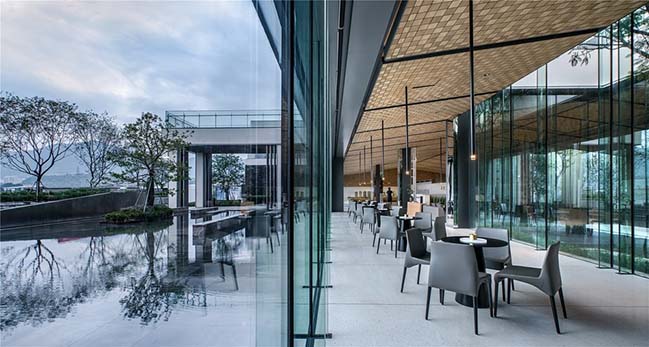
The pedestrian overpass is placed above the main entrance; the entrance space is defined by the overpass. Through the entrance, we can directly get into the indoor space, and the first thing we see is a large eave, which brings us a childhood memory. We used to climb the eaves to look at the sky, and what is floating under the eaves is called life.
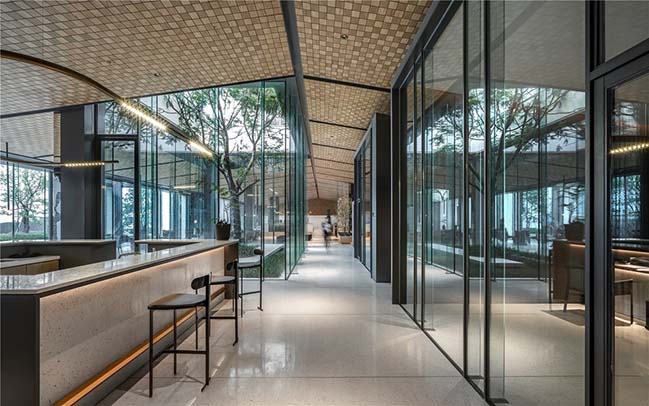
Indoor patio links the entrance of the upper-level residential area so that two spaces get well connected. Rain and sunlight come in through the patio bringing us a more natural and real indoor experience. Natural space permeates each other, and people prefer to stay here.
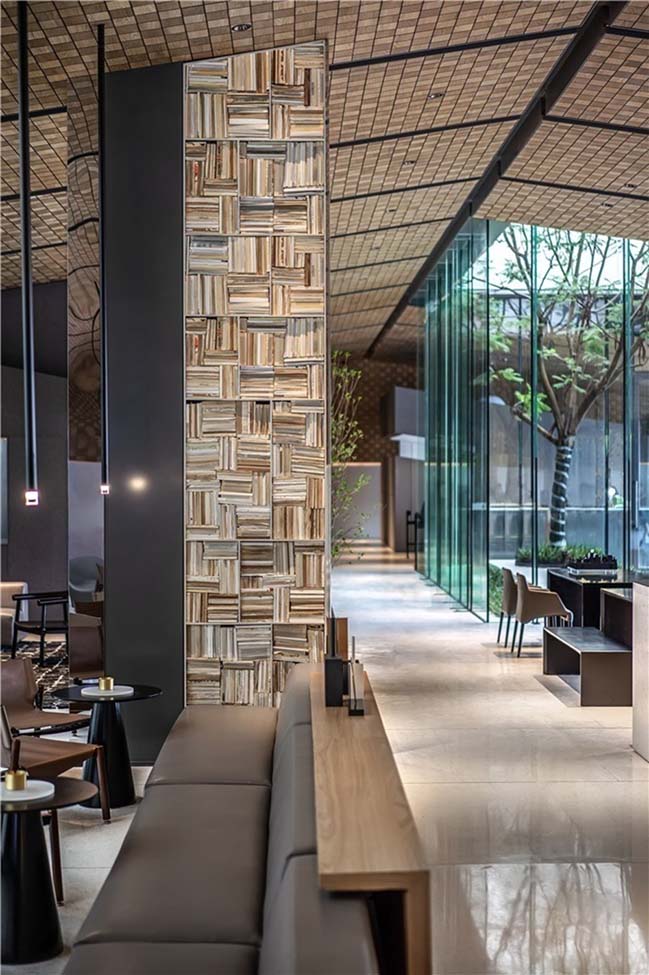
The interior design elements of City of Sky are modern but simple. Designers do not want to overload the space to present the sense of value. Every detail is centered on the human experience. The design idea reflects the feeling of space and the continuity for the future. This is not a style-fixed life, but a space flexible for all kinds of possibilities in life.
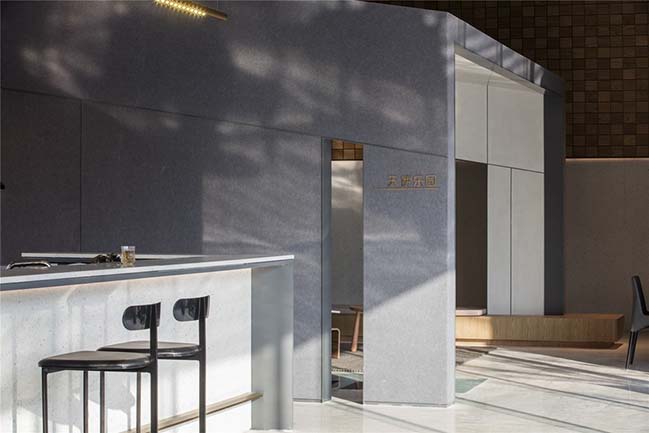
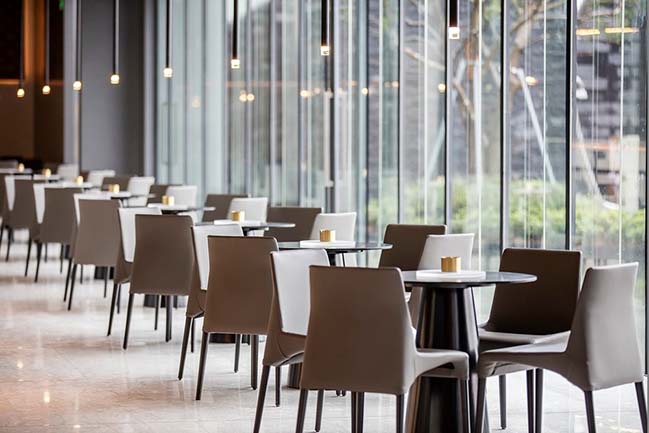
YOU MAY ALSO LIKE: Y20 Space by WJ Design
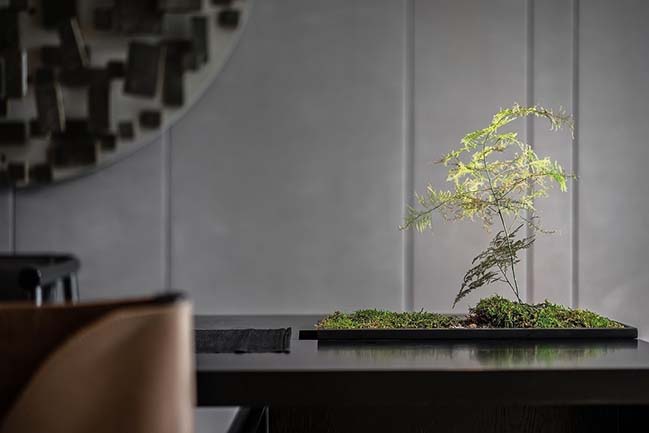
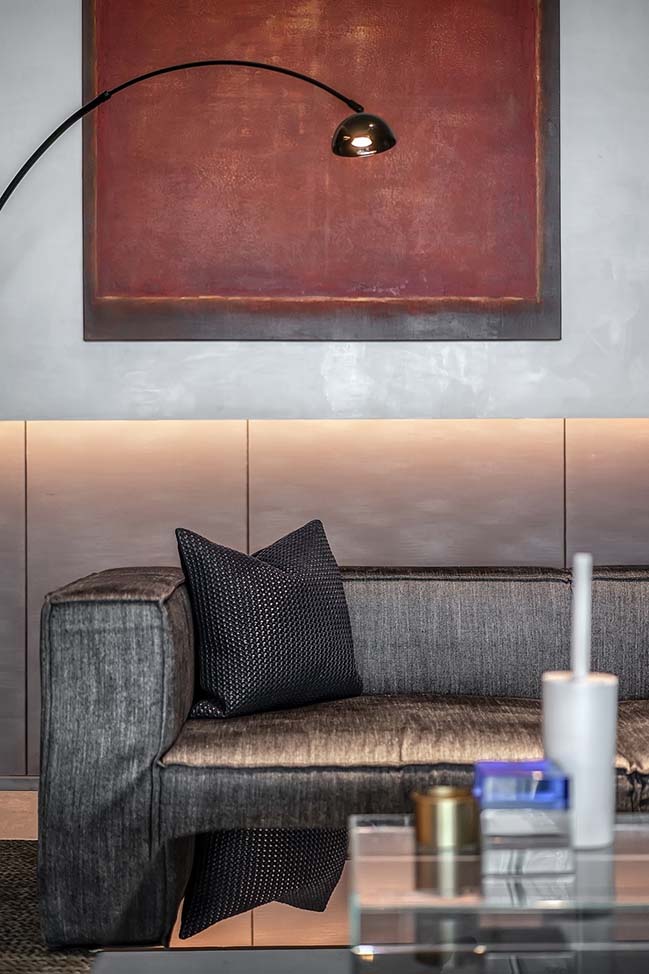
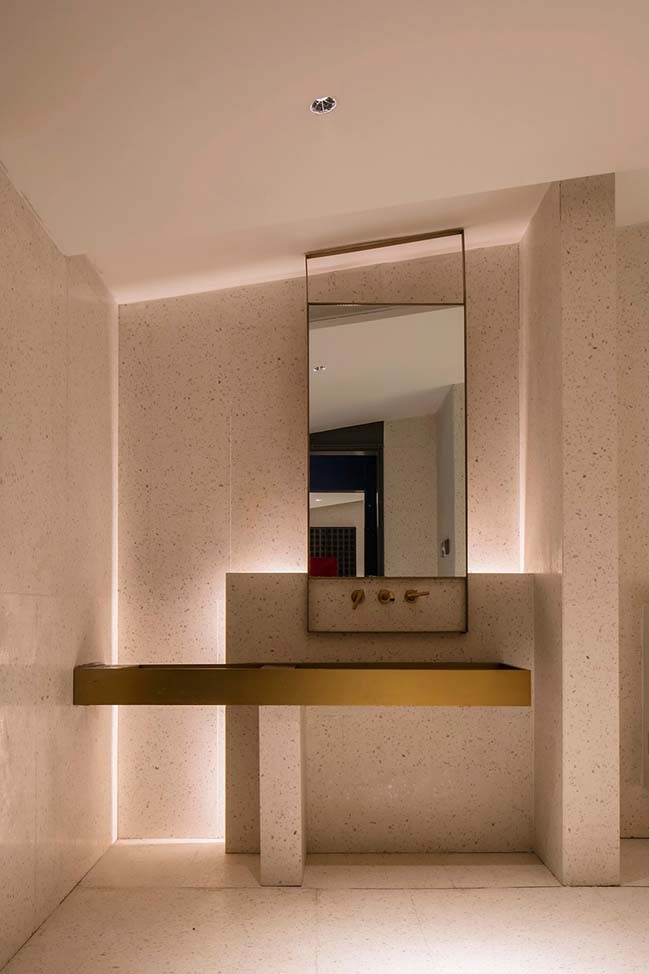
YOU MAY ALSO LIKE: Xi'an VANKE · RUYUAN Sales Center by ONE-CU INTERIOR DESIGN LAB
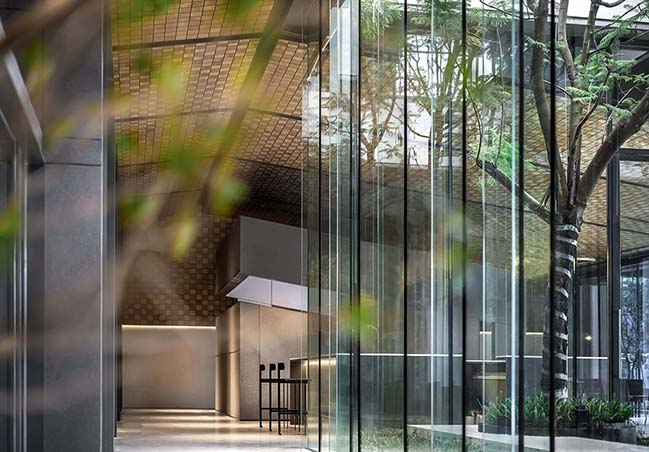

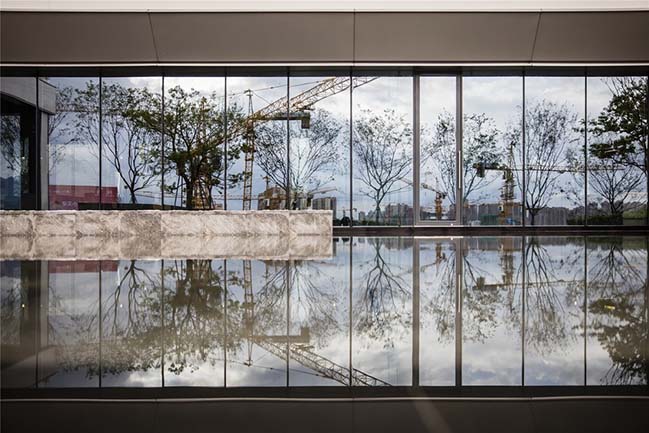
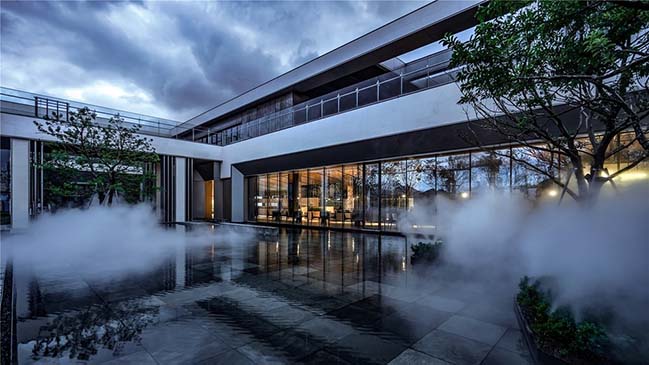
YOU MAY ALSO LIKE: Vanke 3D City - The Next Generation of Skyscrapers by MVRDV
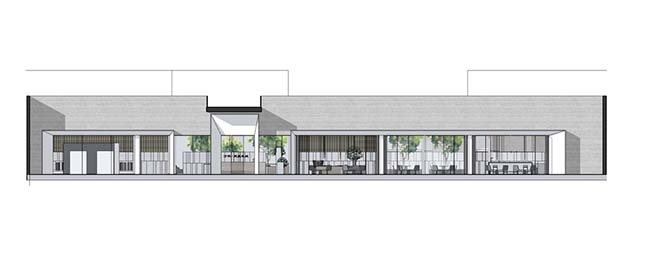
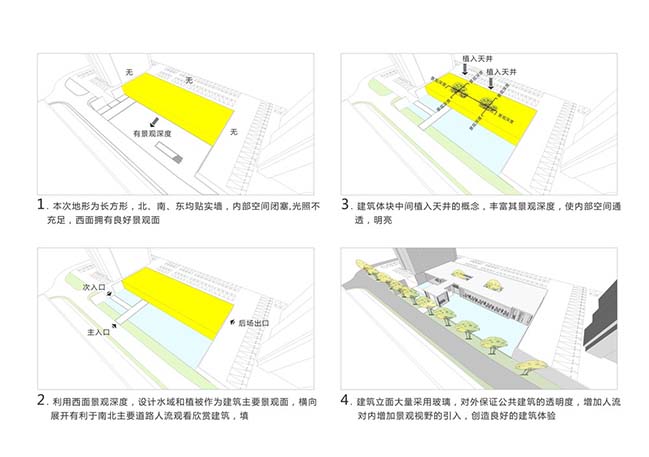
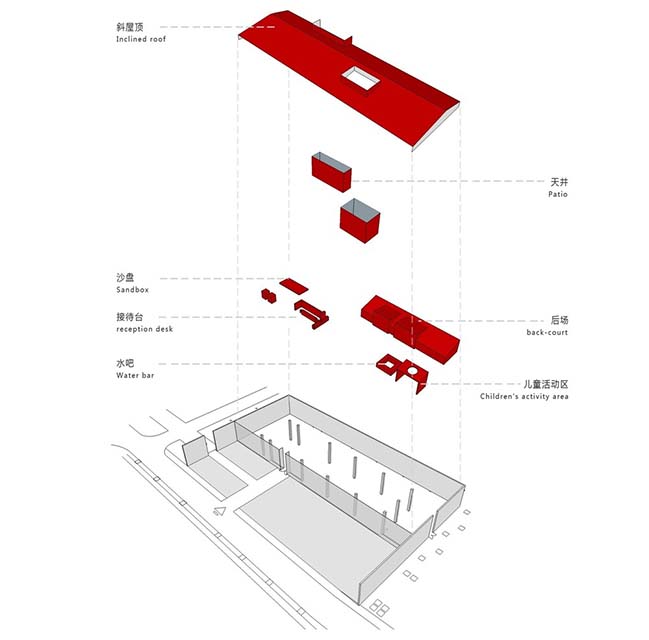
City of Sky by WJ Design
04 / 28 / 2019 As the sales center of Unicity of Vanke being located in Fuzhou, WJ Design wanted to make a difference between City of Sky and traditional sales center...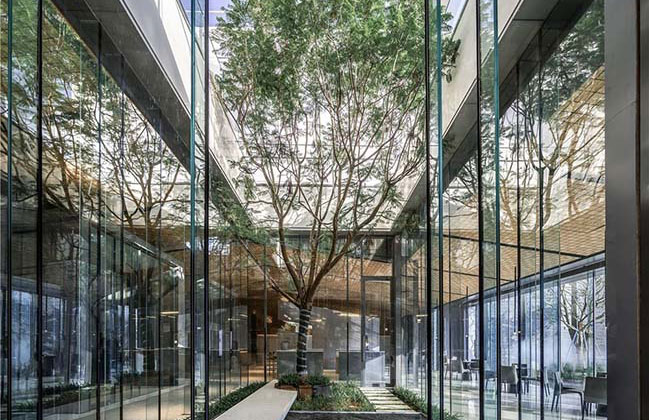
You might also like:
Recommended post: Neoclassical House: Luxury villa in Italy
