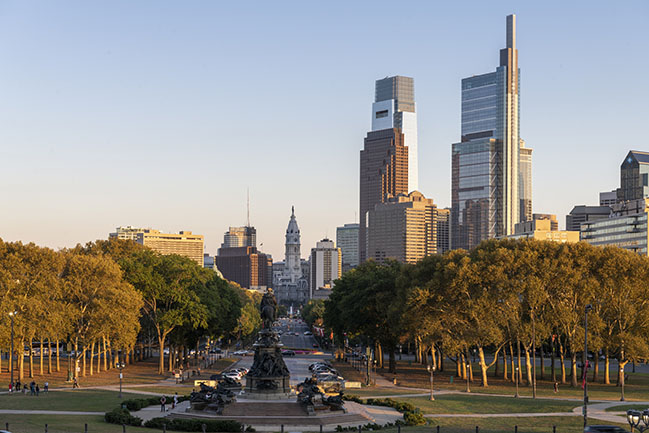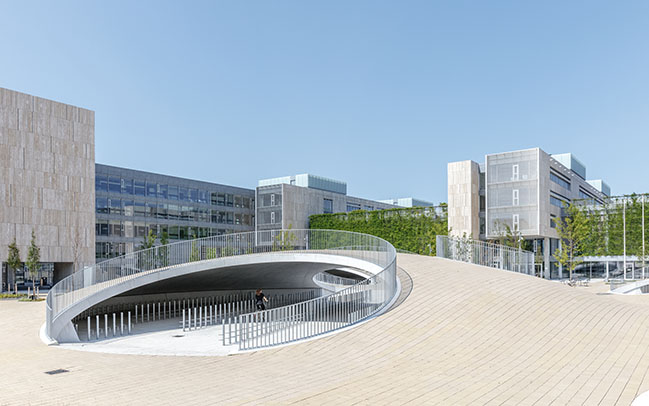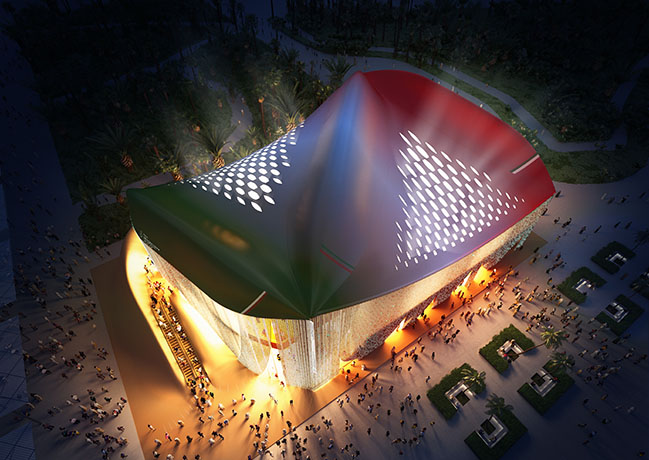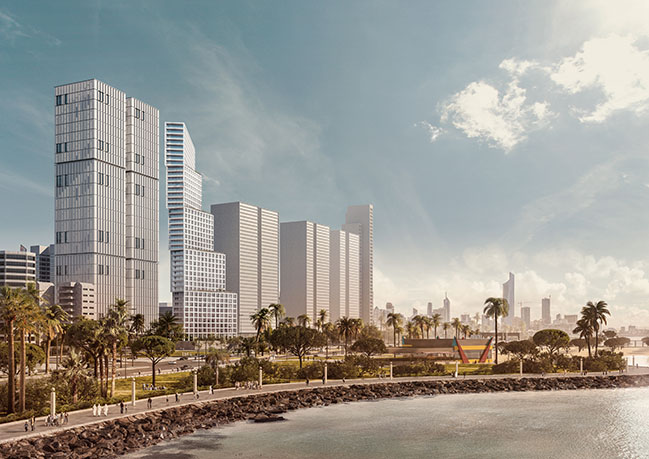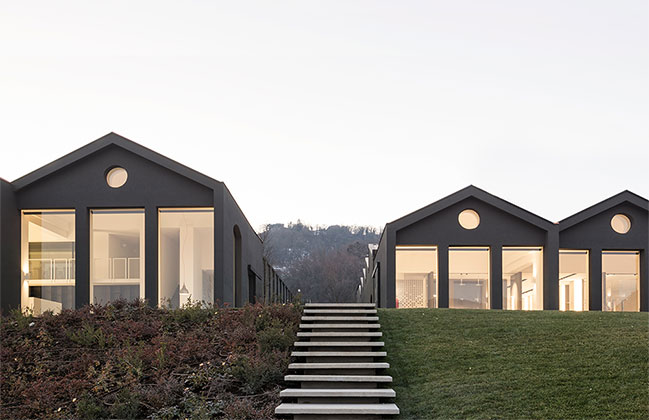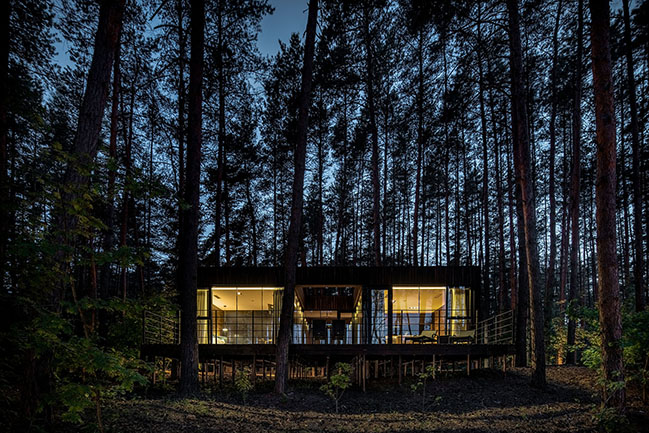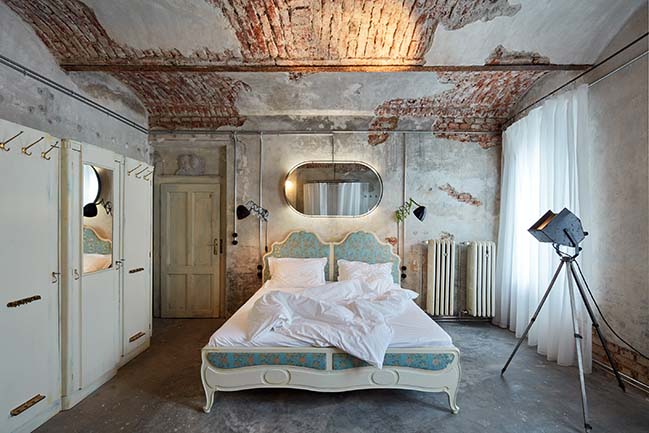10 / 24
2019
The residential building dating back to the early twentieth century was for years home to embassies and it is inserted in the historical context in the heart of Rome.
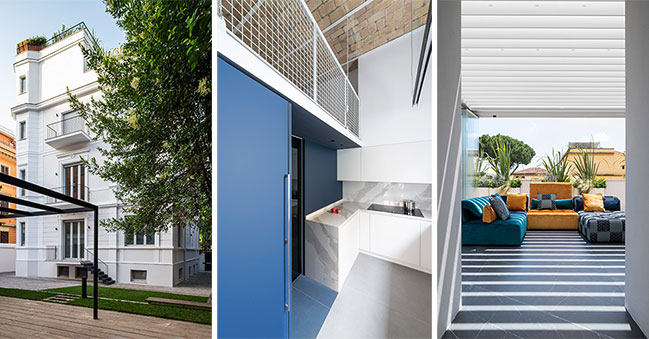
Architect: BOMORI architetti
Location: Rome, Italy
Year: 2019
Gross Built Area: 700 sq.m.
Landscape: 200 sq.m.
Design Team: Antonio Capalbo, Isabella Palermo, Chiara Stefanori
Engineering: MTM progetti Rocco Maffei
MEP design: Mario Semproni
Landscape: Bomori architetti
Collaborators: Andrea Crusco, Giulia Napoli, Francesca Porfiri, Giada Romano, Mariella De Gennaro
Photography: Federico Villa
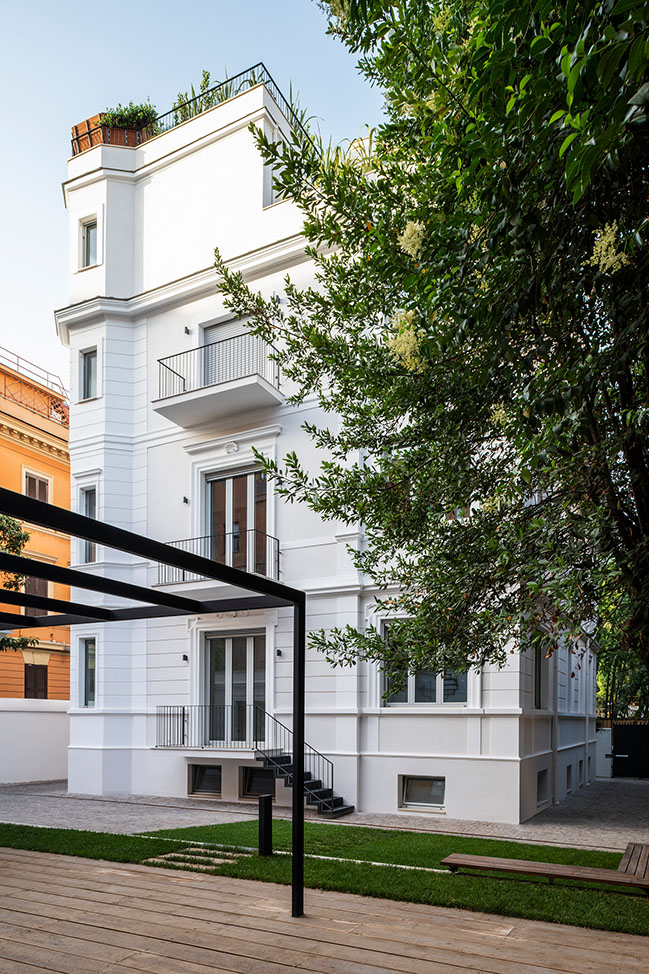
From the architect: The choice to “drape” the building in white comes from a desire to reinvigorate its presence in the urban context, highlight the architectural traits, signs of the time, the shadows, the projecting volumes, the positive and negative space of a body that is shaped by sunlight.
The design aimed to a radical renovation of the building, through a constant discovery of the existing elements emerged through the design and construction phases.
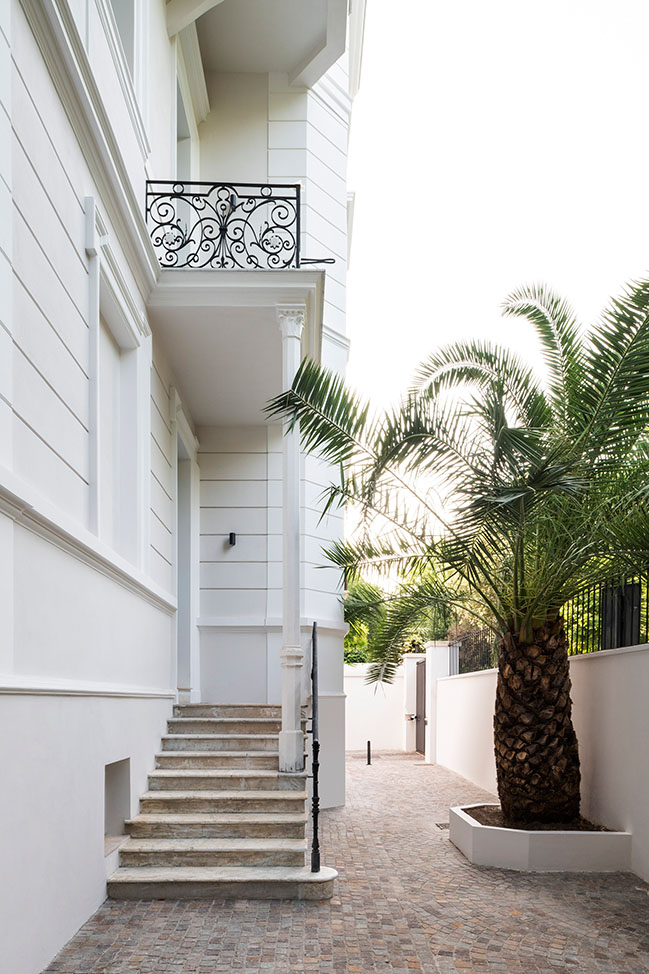
The first floor is the most relevant level of the house. The main feature is the considerable height of the ceilings at 4.20 m, which conveyes a feeling of grandeur and with the mezzanines underlines the verticality and the visual connections.
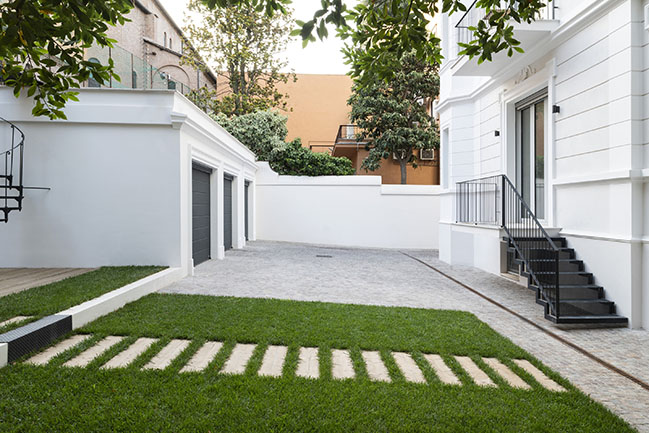
Central to the apartment between the existing load bearing walls is a deep blue volume that embraces different spaces, reducing the physical separation dictated by the rigid structure of the building. A panel of this volume slides sideways taking on different configurations.
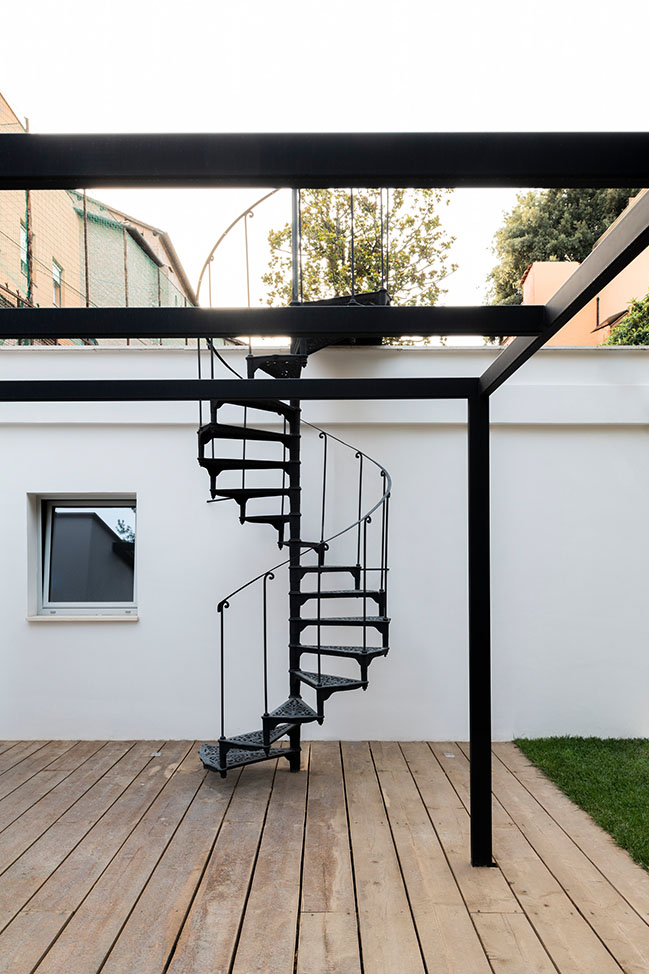
Crown moldings on the ceilings and walls contrast with the pure and simple lines of the custom millwork such as the blue central volume, the large bookcase which acts as a backdrop for the vast living room or the elegant furniture intentionally positioned throughout the entire composition.
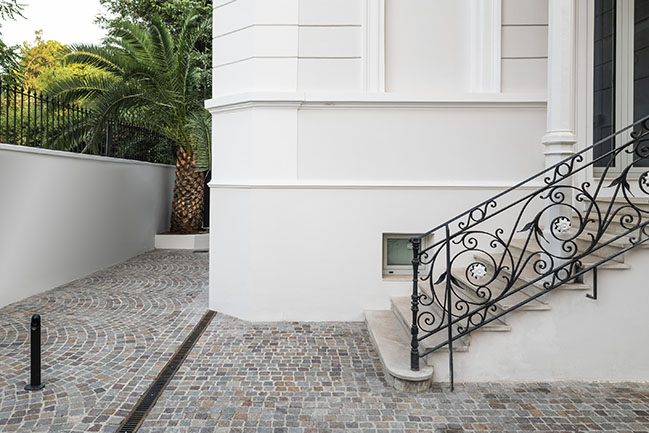
The mezzanines suspended in the bedrooms provide visibility for the brick vaults and steel beams, deliberately bared to their original conditions.
The second and third floors are the result of two additions in the 30s and 50s with more recent construction techniques that allowed for a reconfiguration of the interior layout without strict limitations.
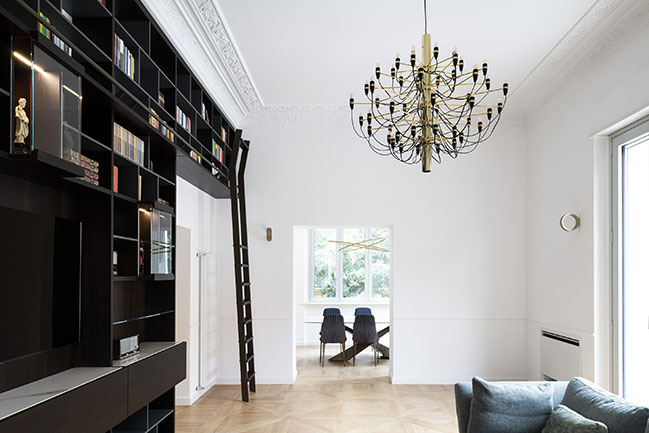
The main theme was the continuous search for a dialogue with the surrounding environment, establishing a visual connection with the historic Villa Torlonia park and the Trieste neighborhood in Rome.
The bedrooms area is characterized by a custom-made millwork which conceals storage and leads to portals to the bedrooms and bathrooms.
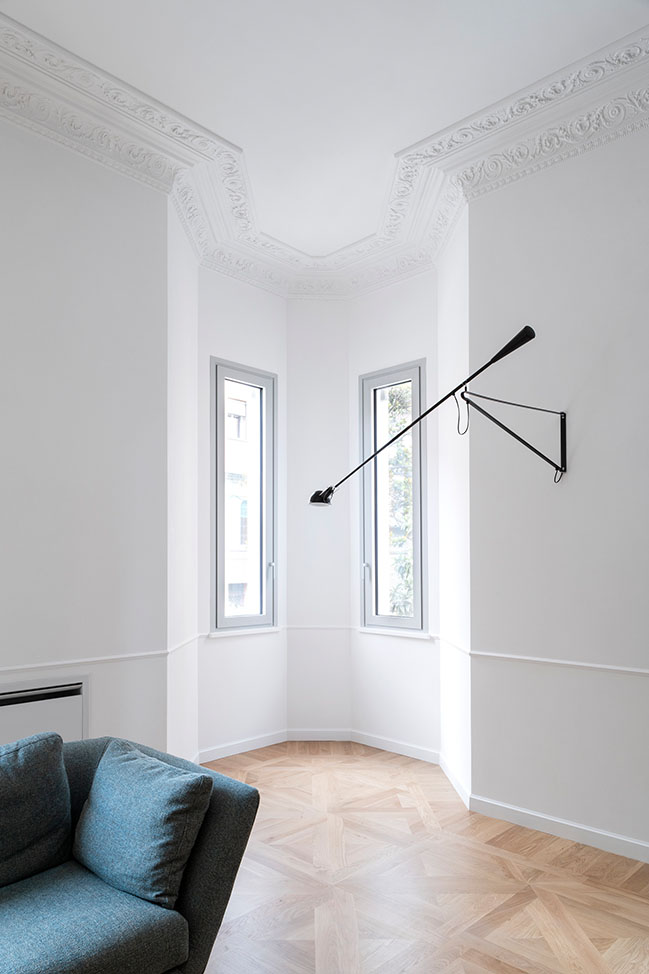
The two levels are connected internally by a small staircase, renovated and clad in wood in contrast to the surrounding white.
On the third floor, the boundaries between indoor and outdoor are challenged by the use of frameless sliding doors.
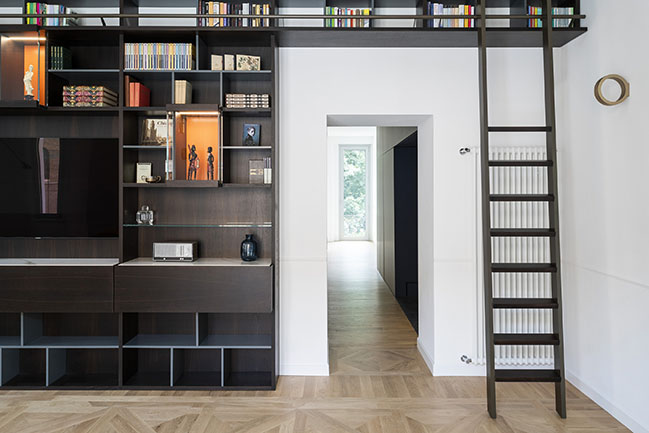
Grey and blue lacquered wood paneling surrounds the central service block, with guest bathroom, laundry room and access doors for the elevator and main staircase.
The culmination of the journey is on the rooftop. The feeling is that of being on a different level of the city, parallel to the intense and chaotic one. The continuity of green, the view from above, and a sense of estrangement from the city all become palpable.
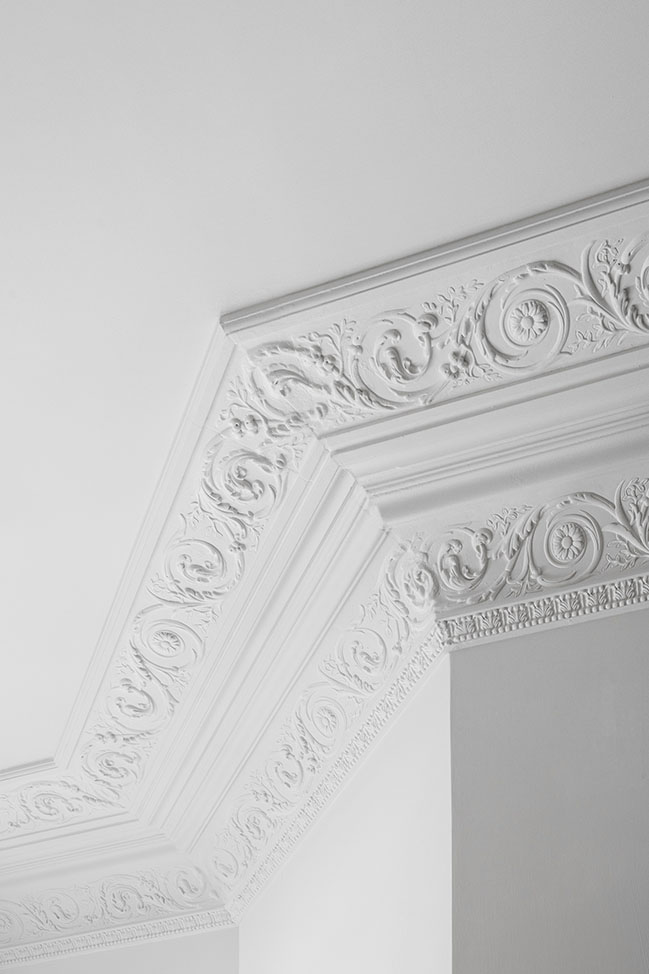
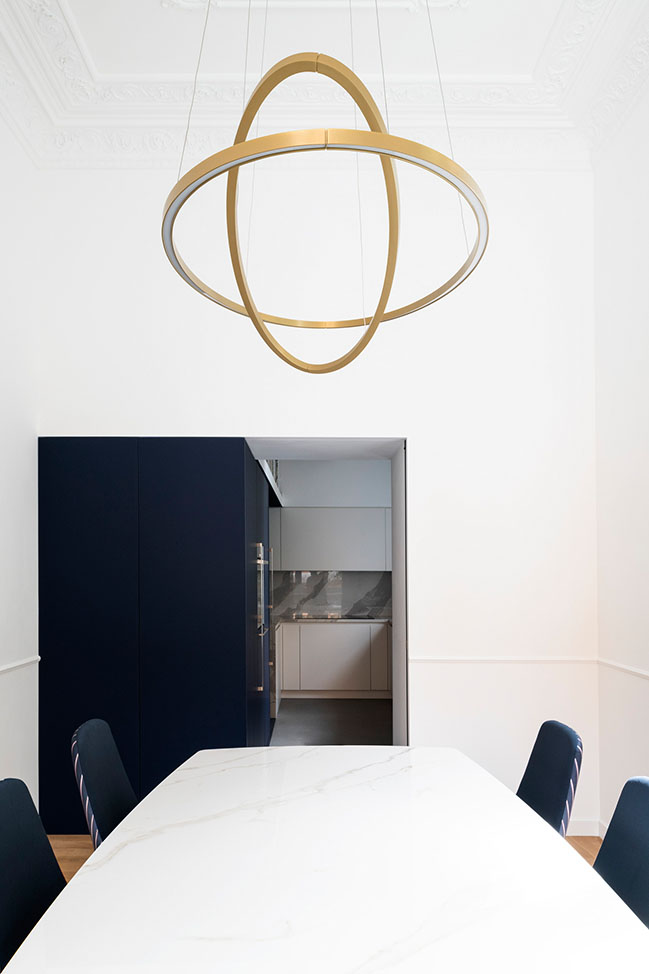
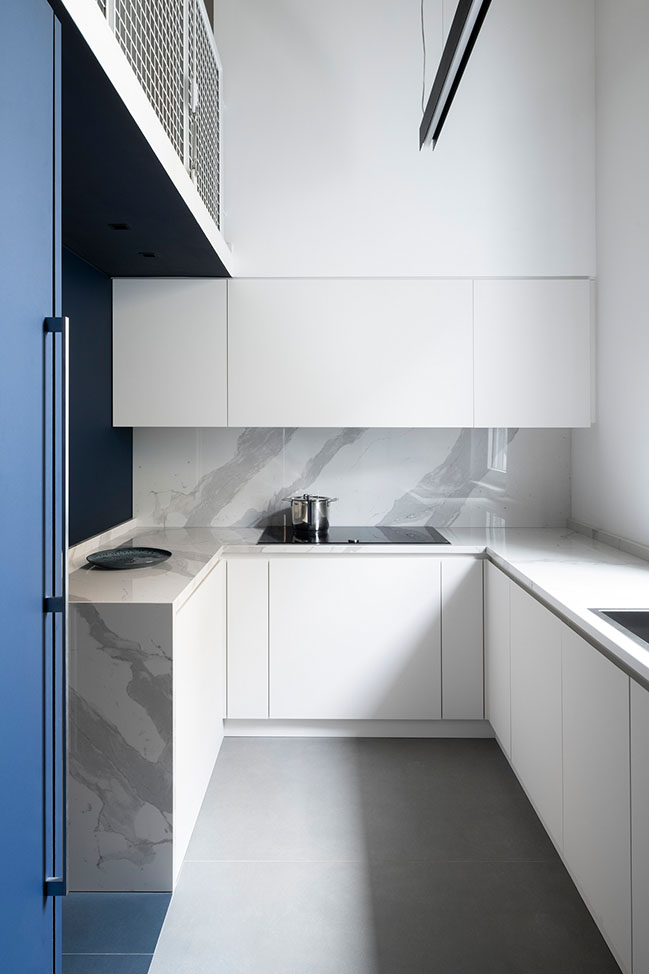
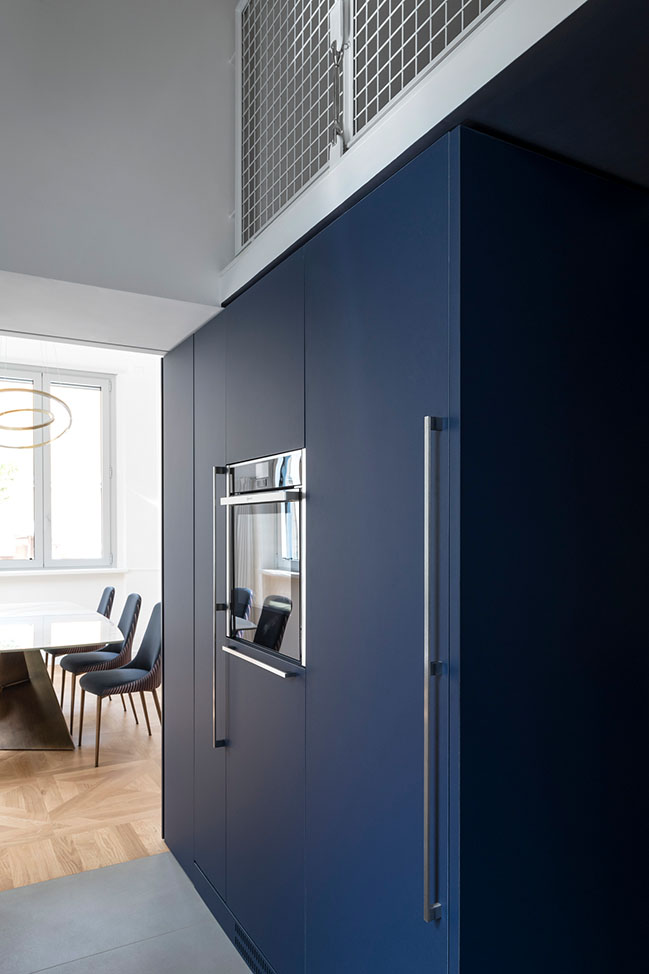
YOU MAY ALSO LIKE: Church of the Penitent Thief by INOUTarchitettura / LADO architetti / LAMBER + LAMBER

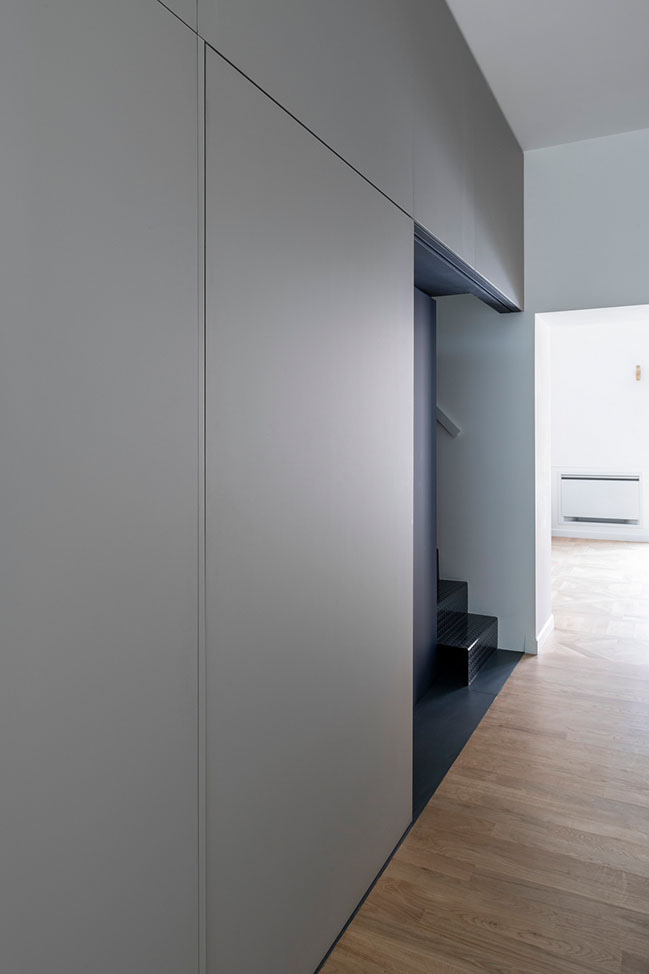

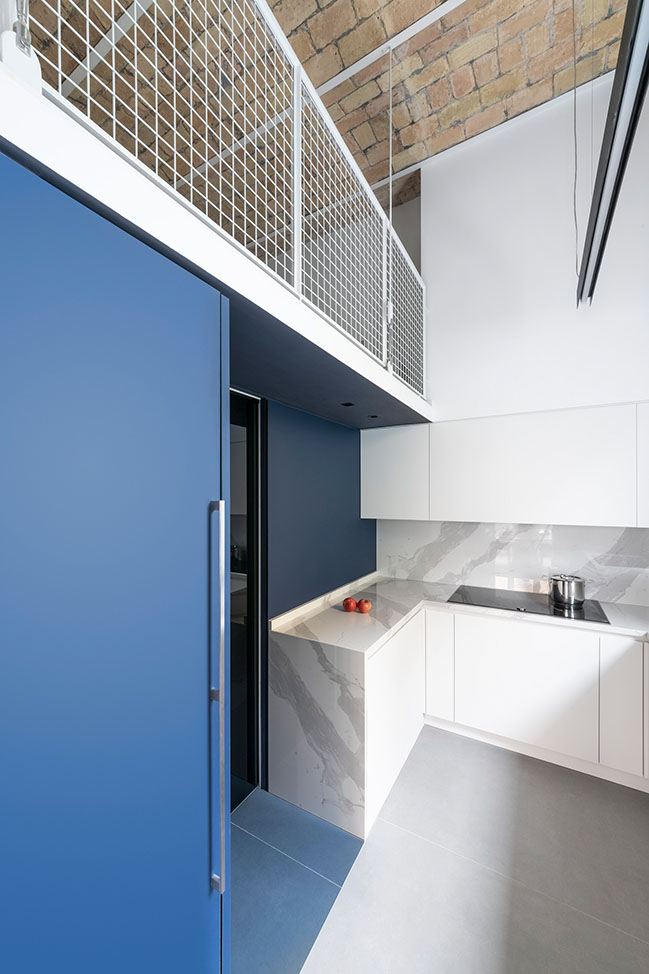
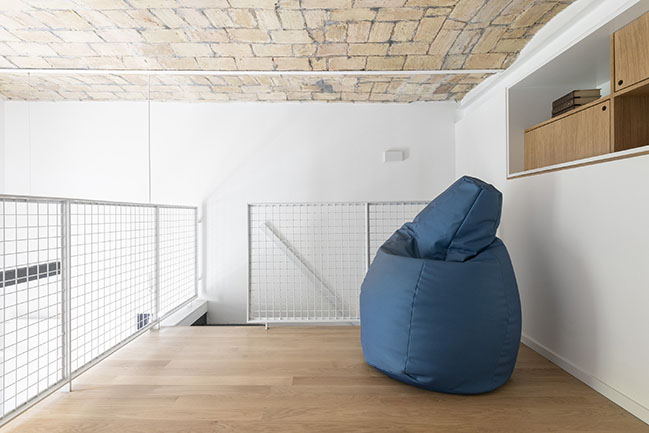
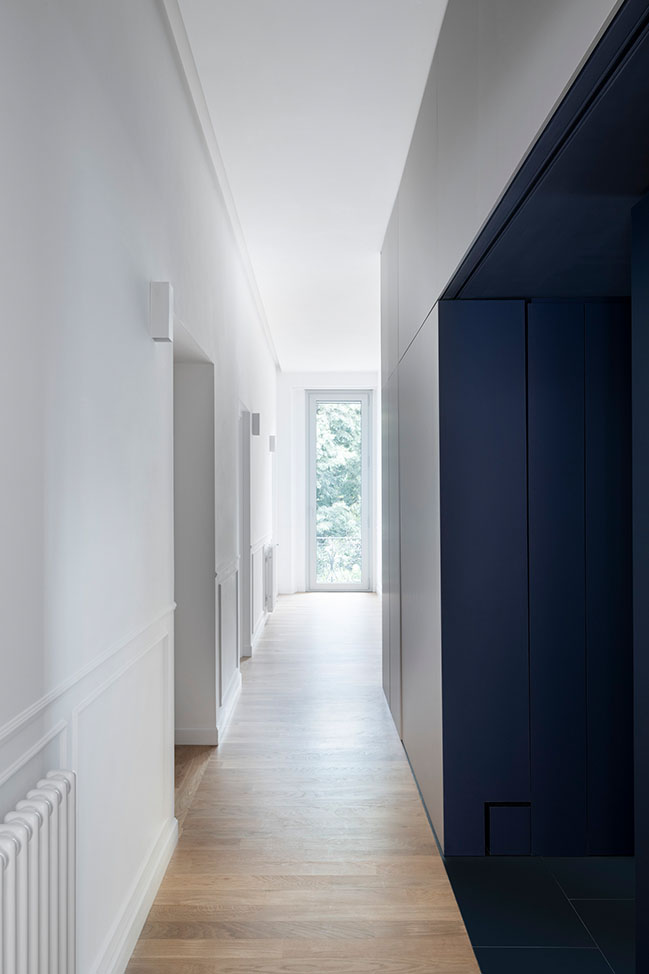
YOU MAY ALSO LIKE: 165_MIDEarchitetti by MIDE architetti
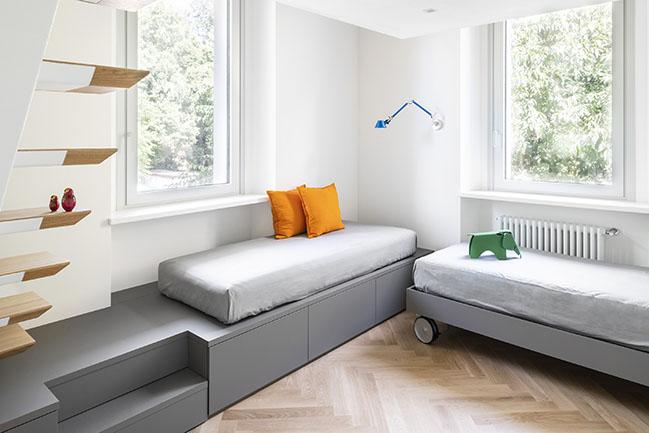
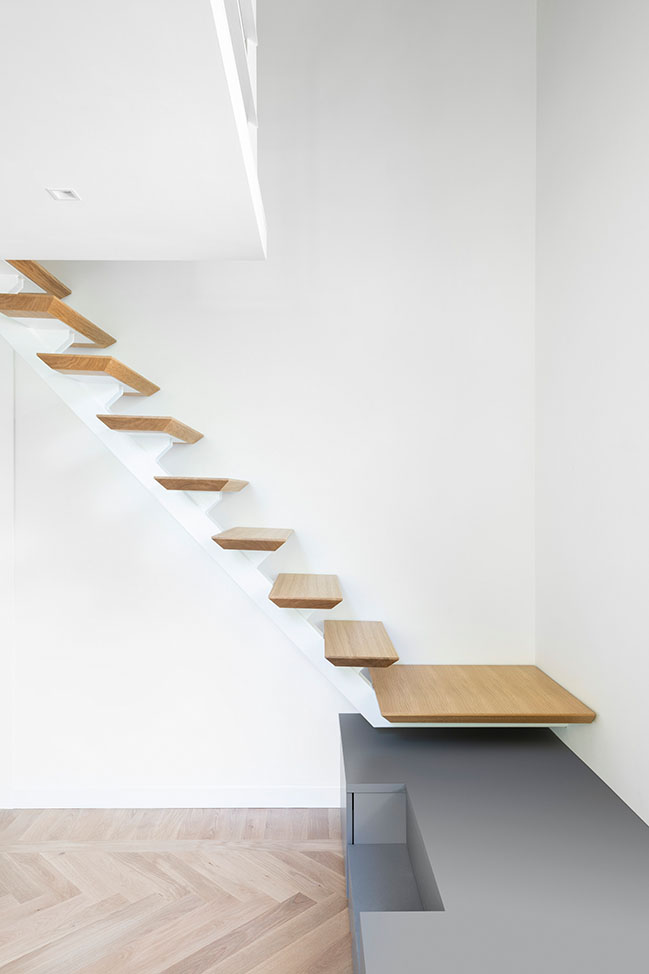

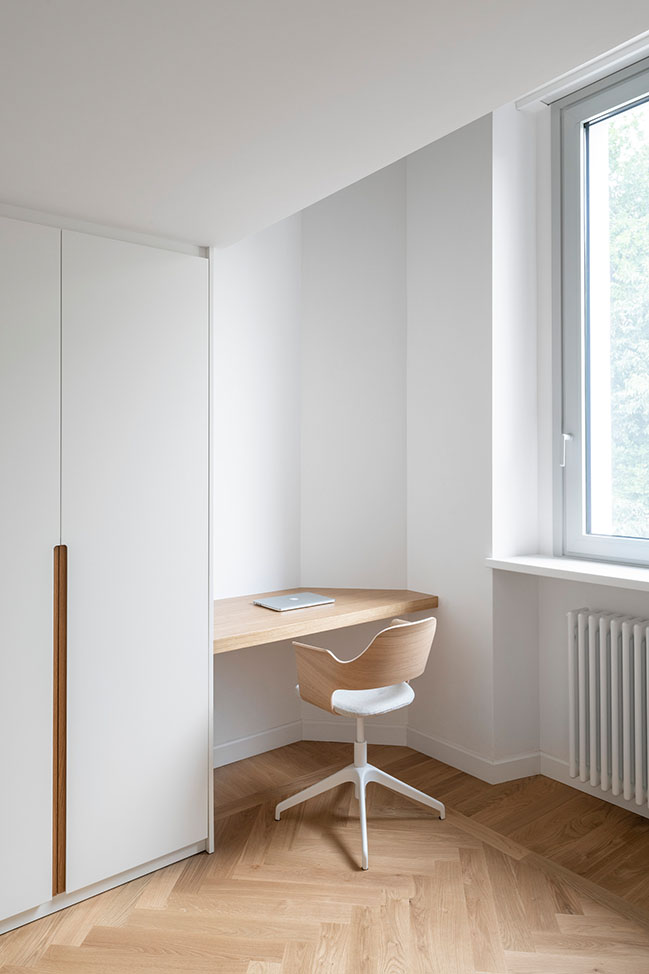
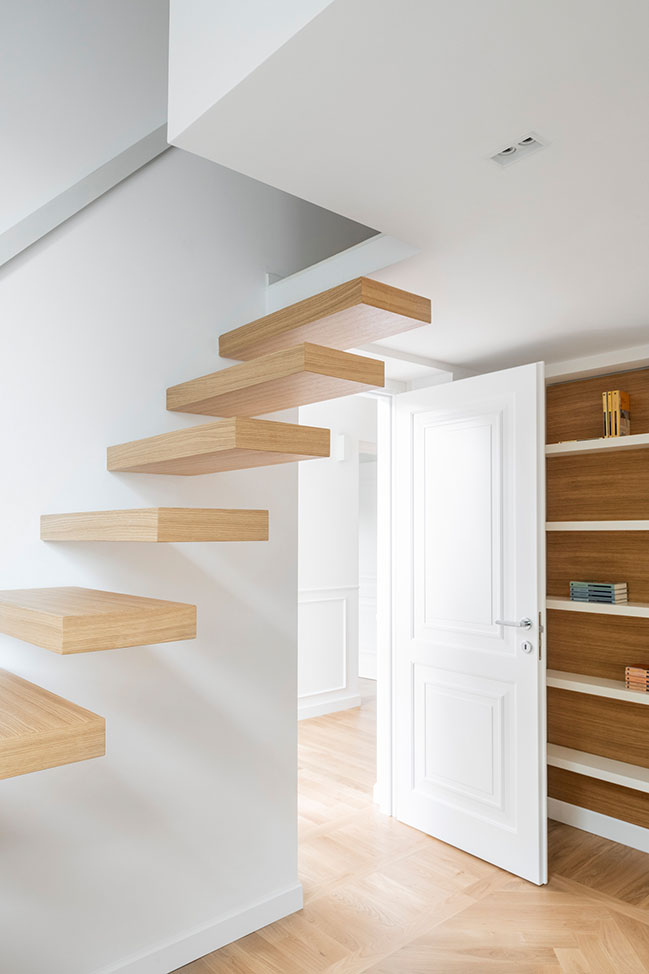
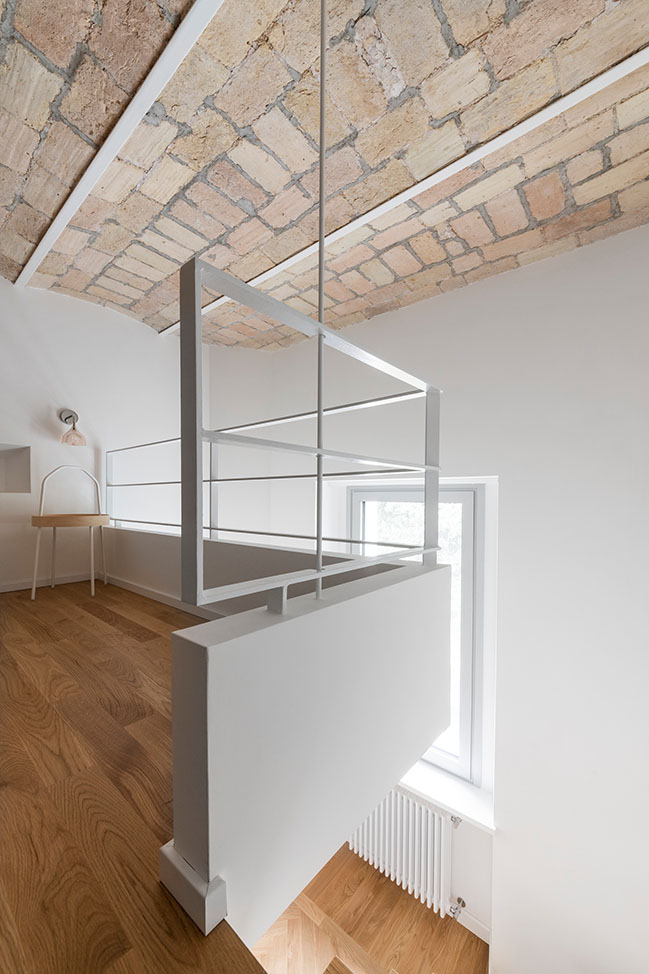
YOU MAY ALSO LIKE: House in the Orchard by LDA.iMdA architetti associati
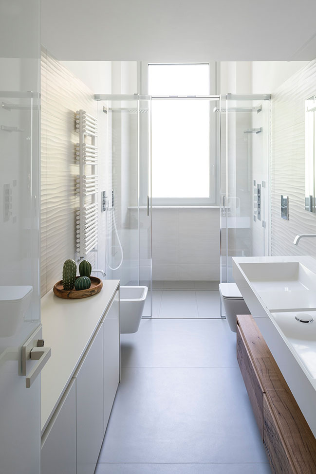
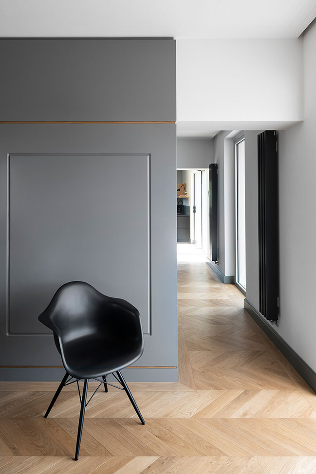
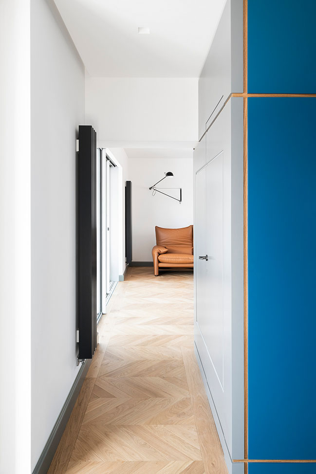
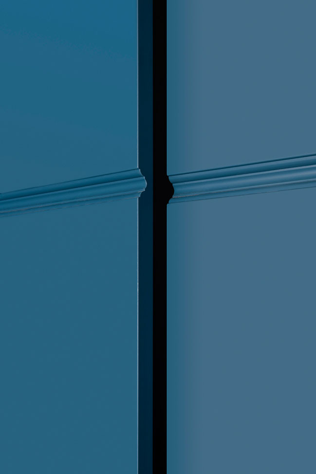
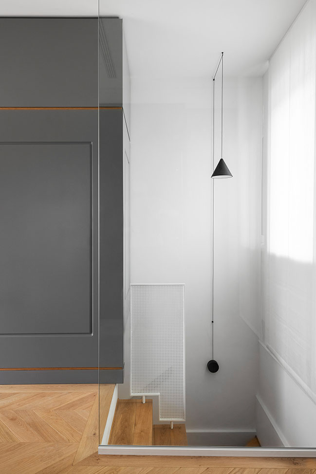
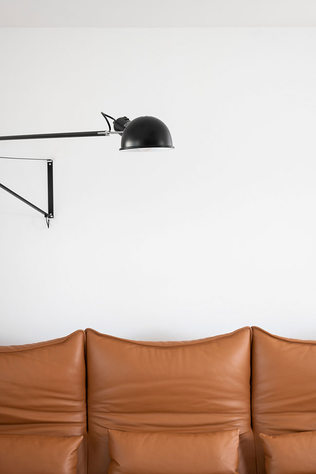
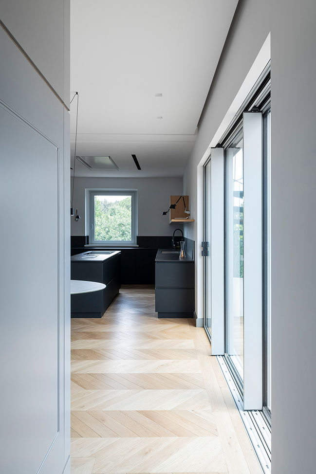
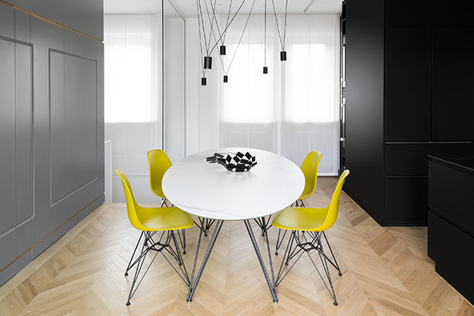
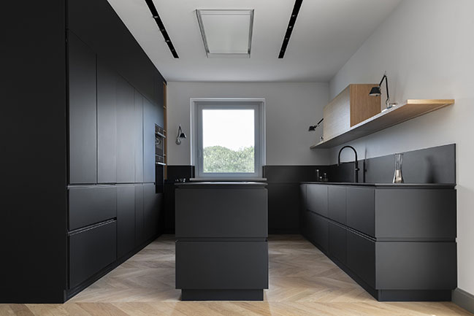
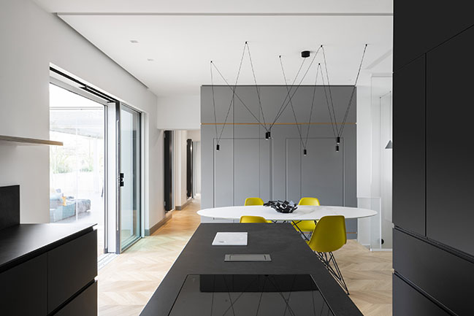
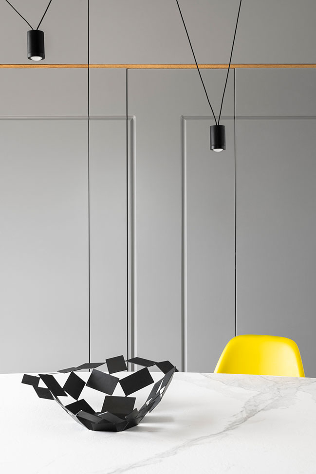
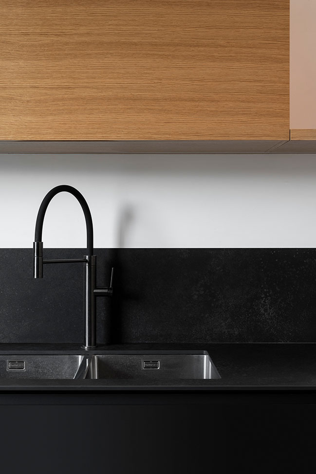
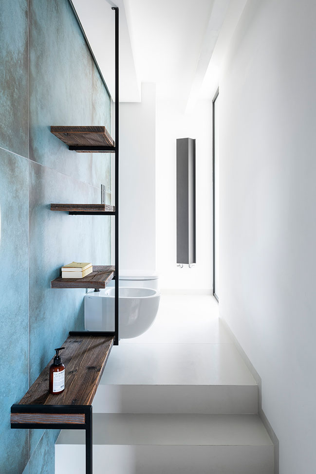
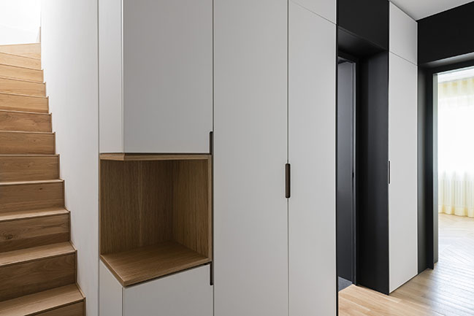
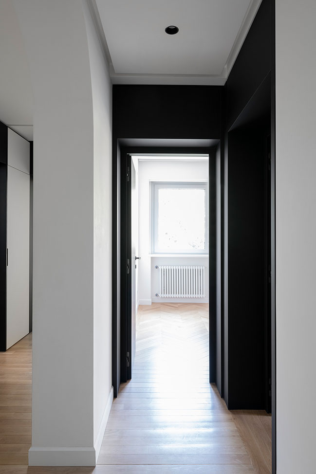
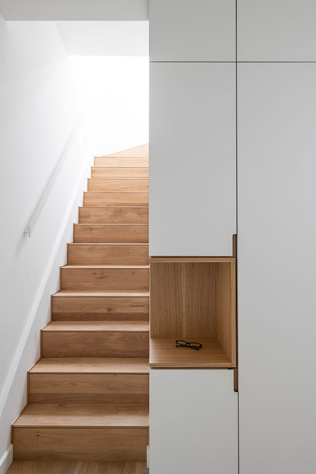
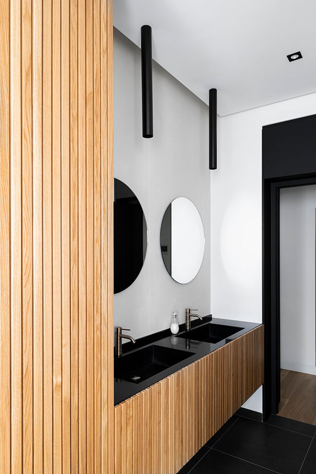
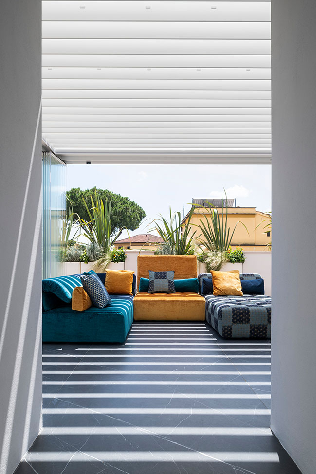
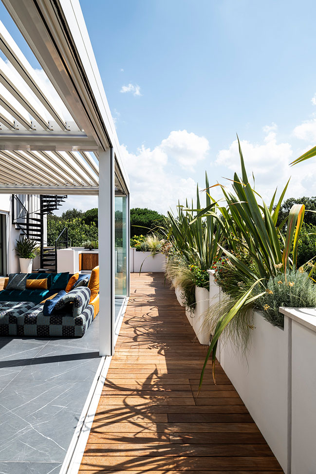
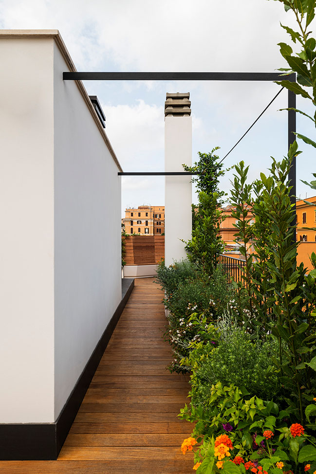
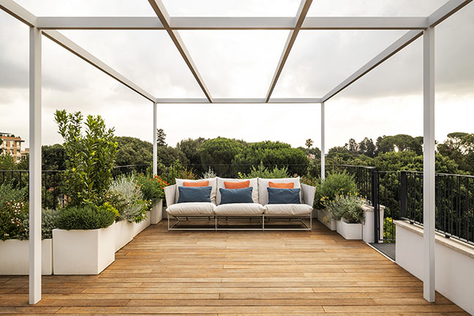
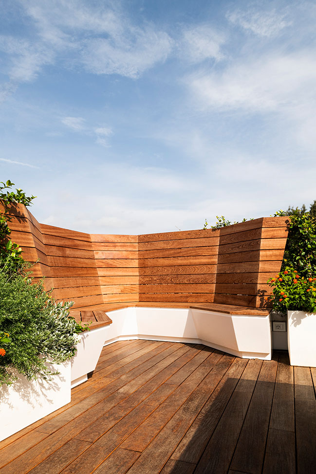
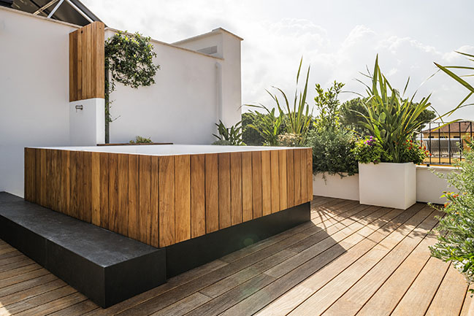
DAMA by BOMORI architetti
10 / 24 / 2019 The residential building dating back to the early twentieth century was for years home to embassies and it is inserted in the historical context in the heart of Rome...
You might also like:
Recommended post: Rooftop Laundry by CollColl
