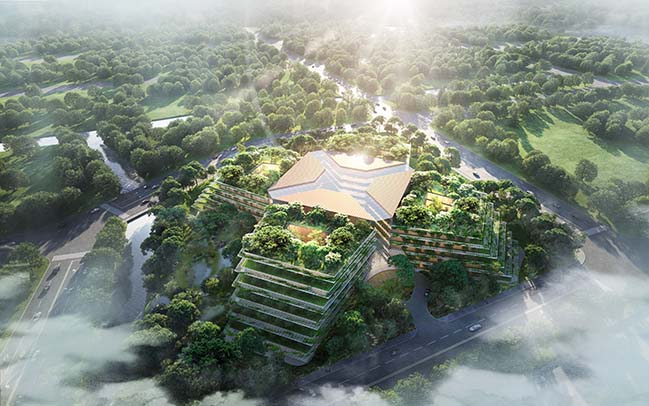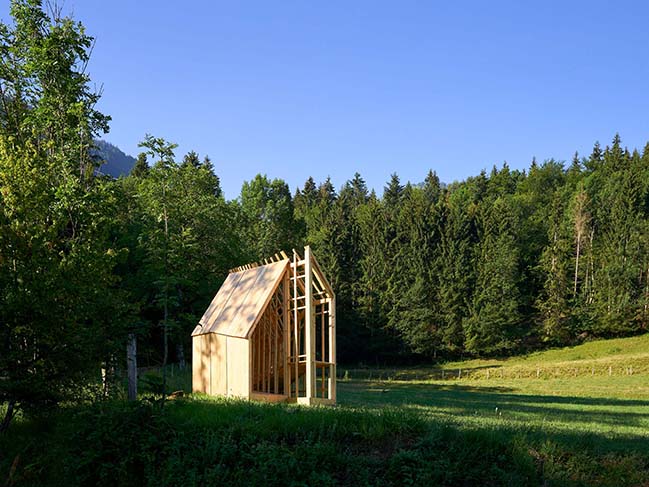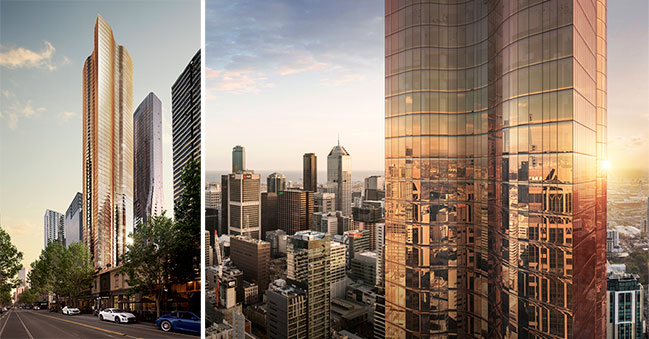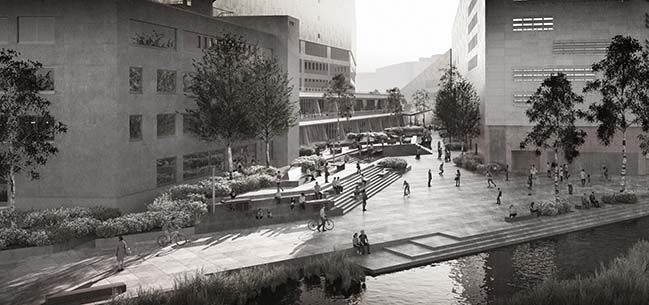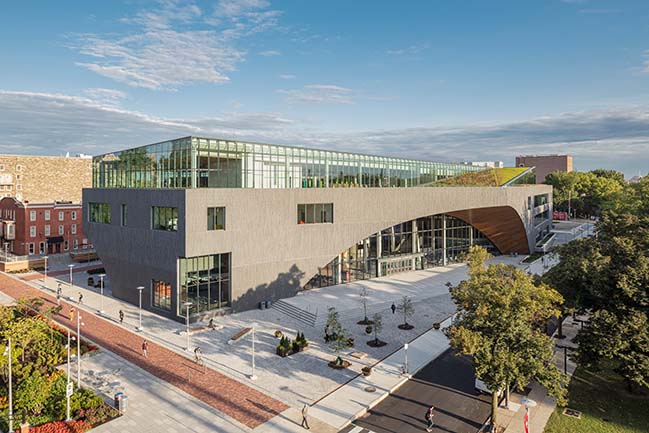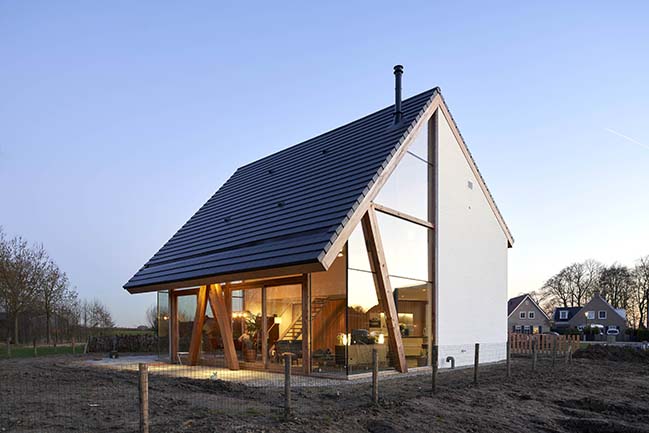09 / 24
2019
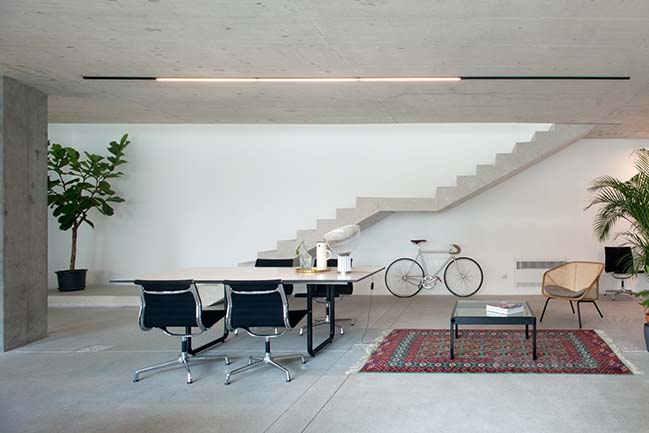
Architect: MIDE architetti
Location: Fiesso d’Artico (VE), Italy
Year: 2018
Construction: Impresa Edile Carlo Pampagnin
Photography: Alessandra Bello
From the architect: It has been a great challenge designing a working space highly representative of our identity.
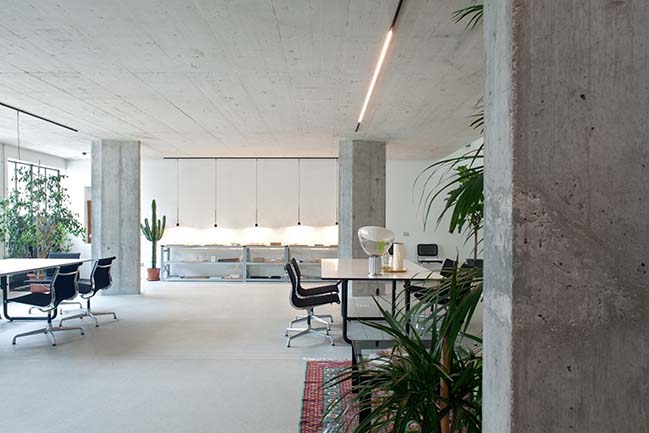
An old industrial building, previously serving as carpentry and dance school, has been chosen as our new home.
A major intervention on the indoor, allowed us to provide the building with a “new life” that is a solid “manifesto” of our method that enhances a consistent use of the materials.
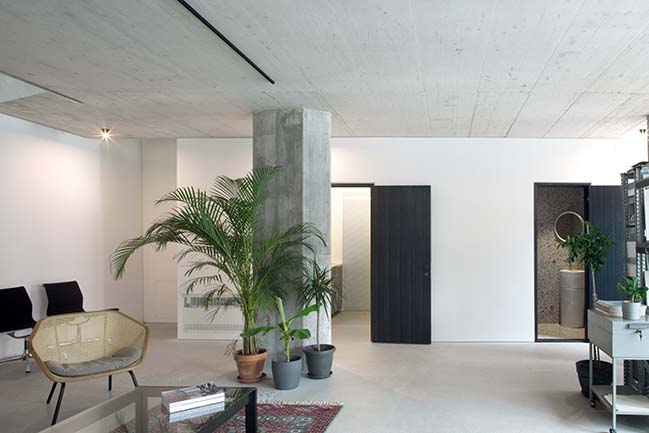
The new face concrete structure allowed to double the surface of the building, obtaining a new floor.
The roofing skylights facing north and the glass windows in the main front facing south contribute with direct natural light.
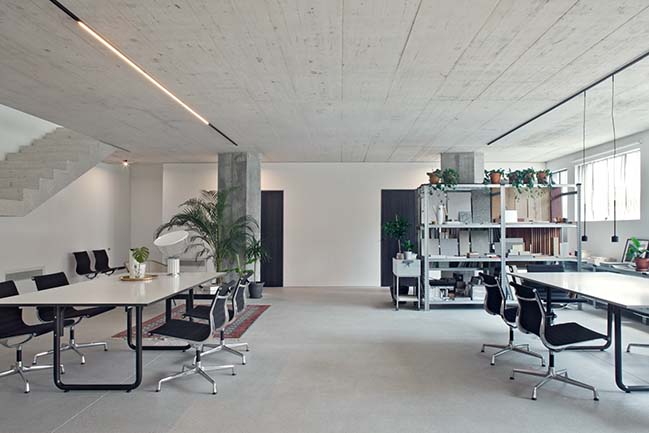
The building develops in two open-space levels: the ground floor is a public space used for meetings, expositions and events, while the first floor is the real working space.
Here, from October 1st 2018, our projects are conceived.
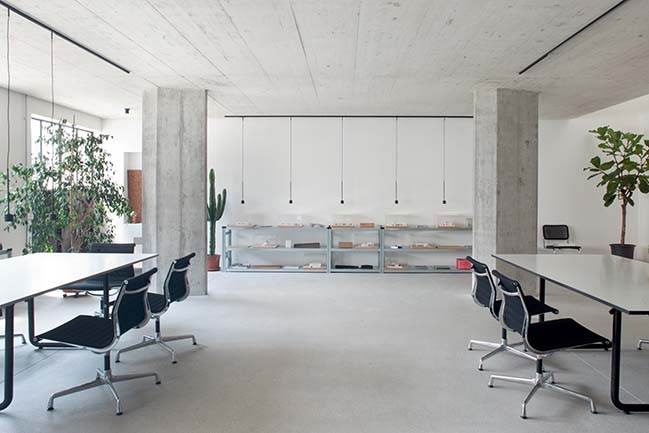
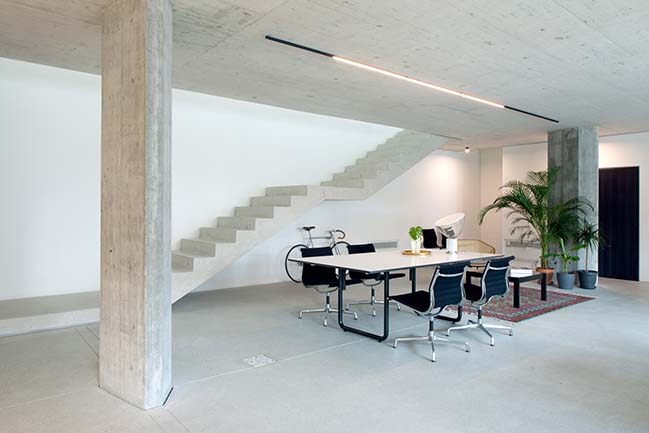
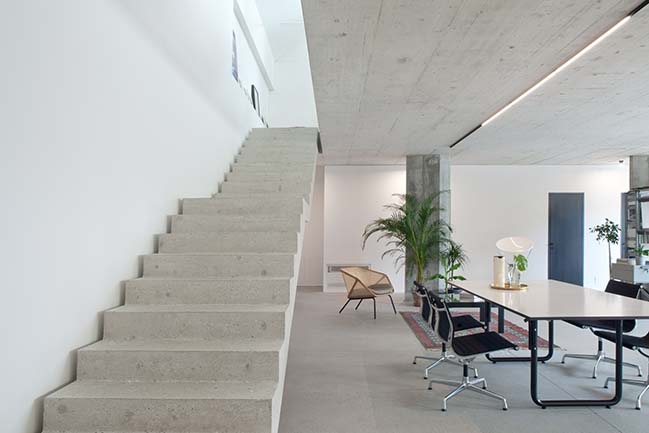
YOU MAY ALSO LIKE: Countryside Villa by MIDE architetti
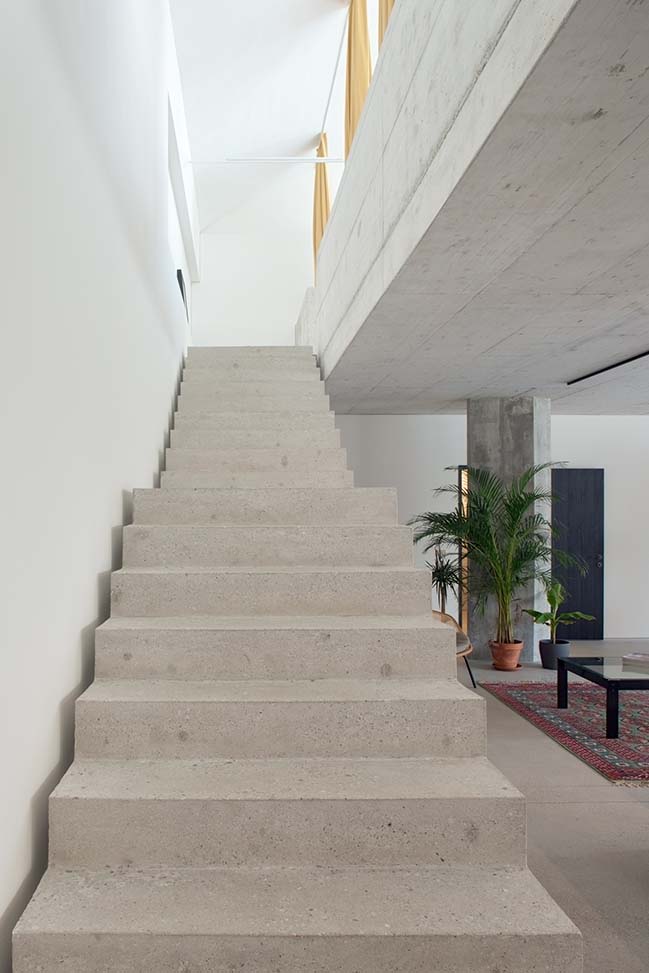
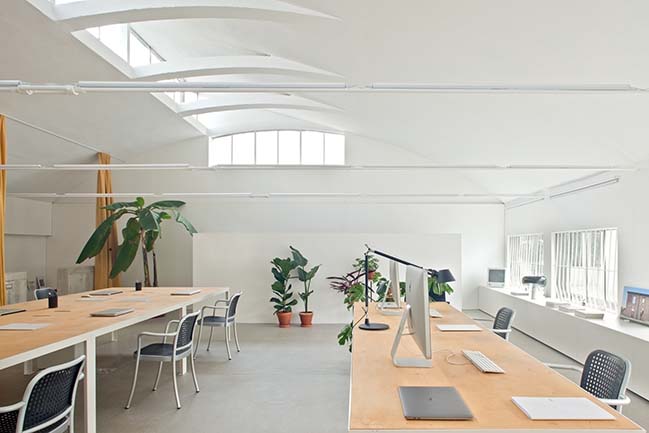
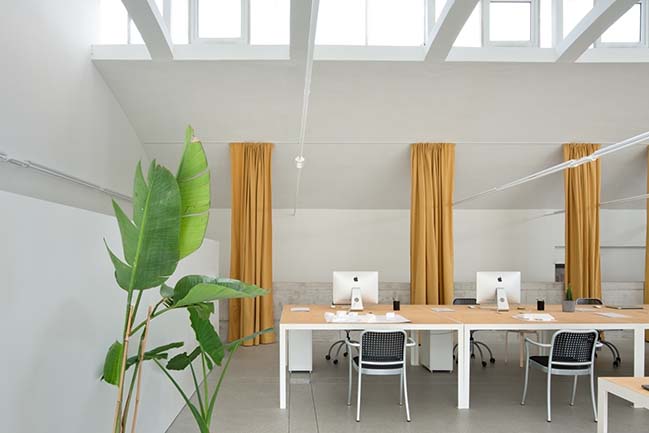
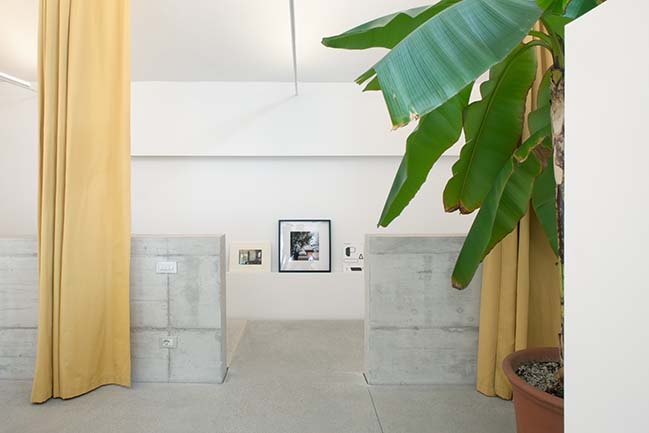
YOU MAY ALSO LIKE: New Fox headquarters in Rome by DEGW
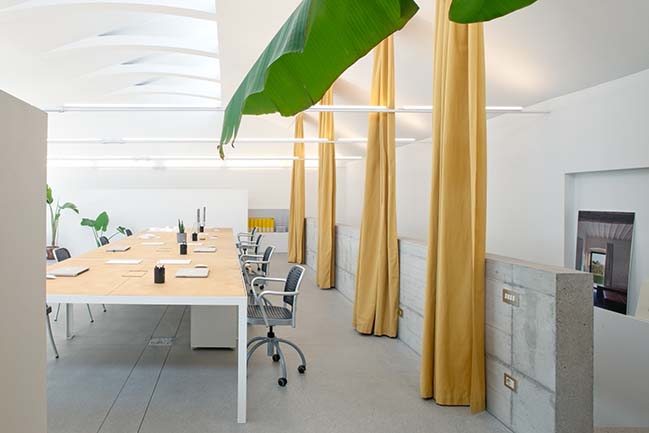
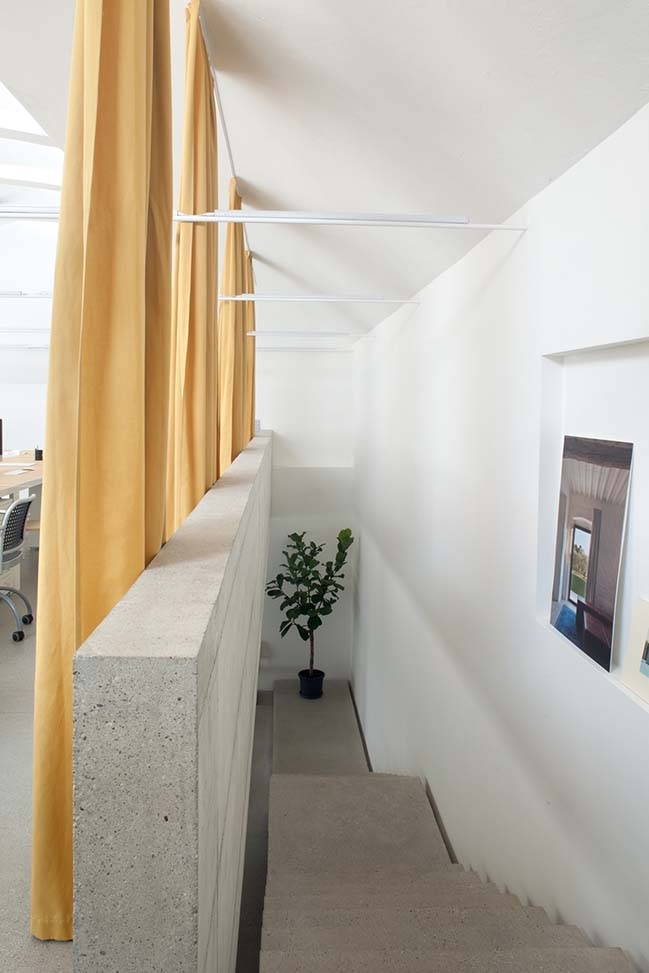
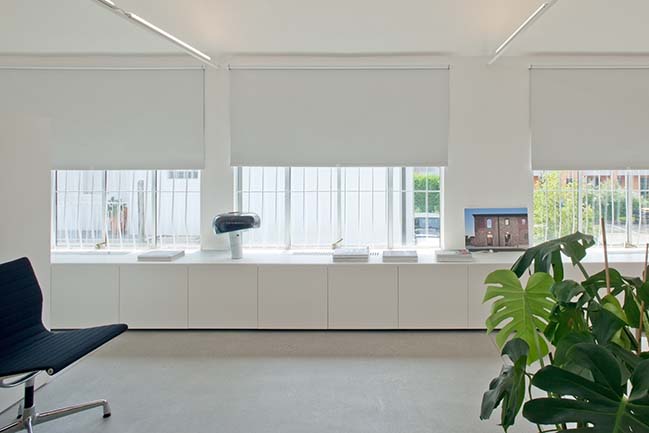
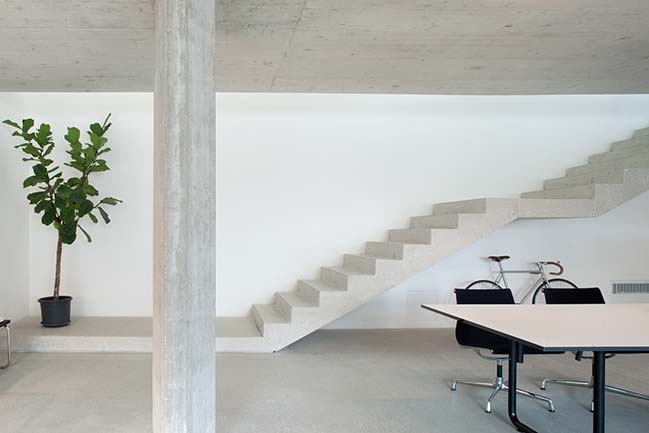
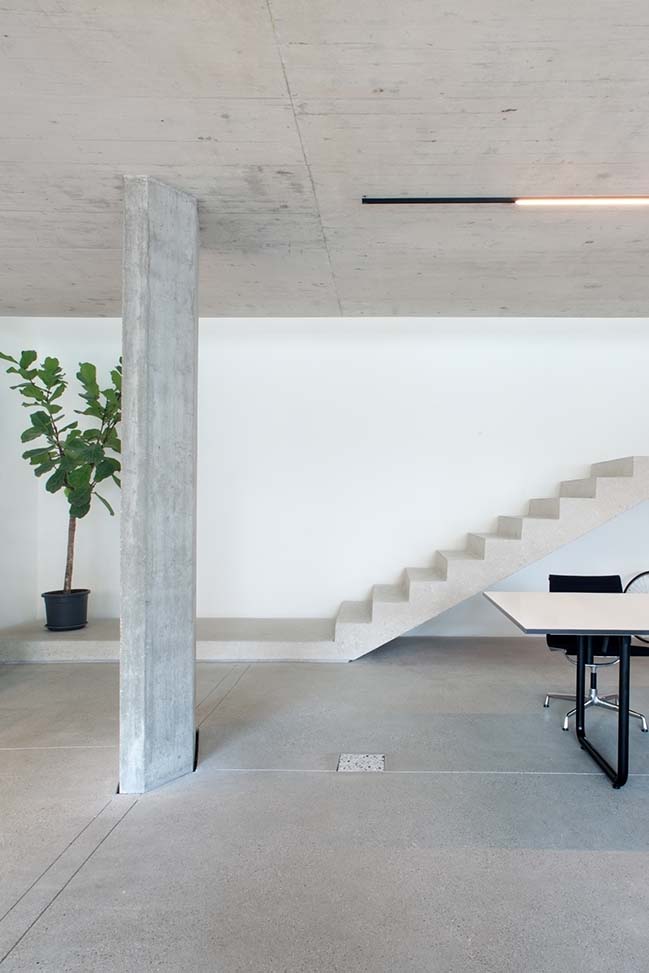
YOU MAY ALSO LIKE: Engie Headquarters in Milan by Park Associati
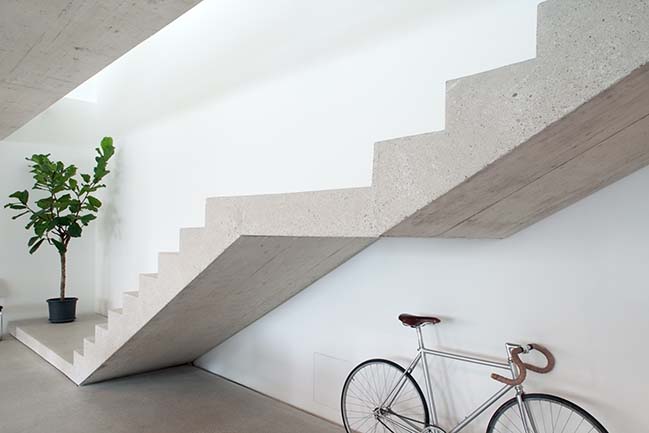
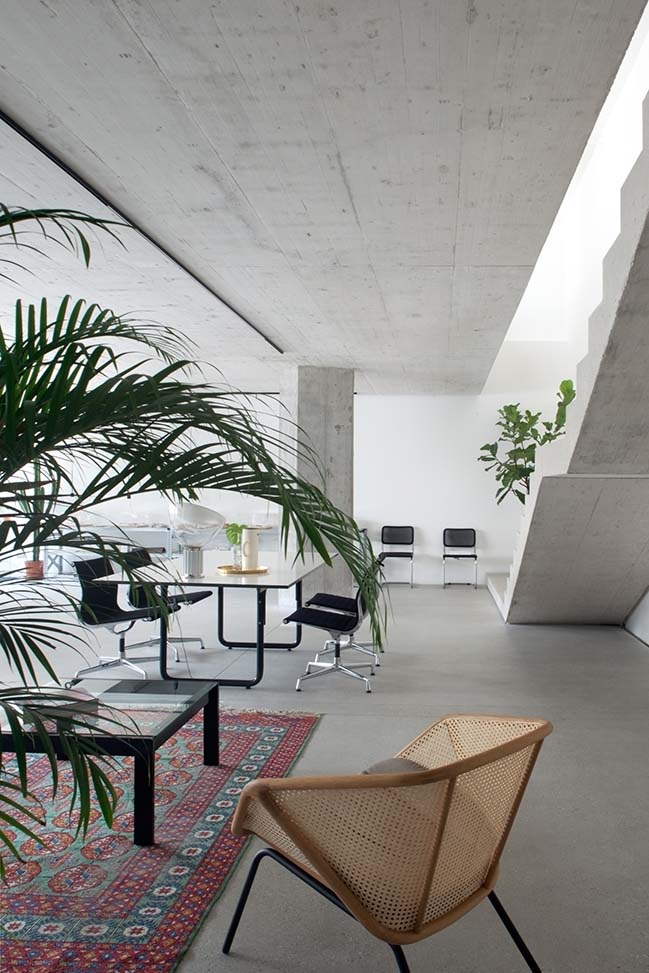
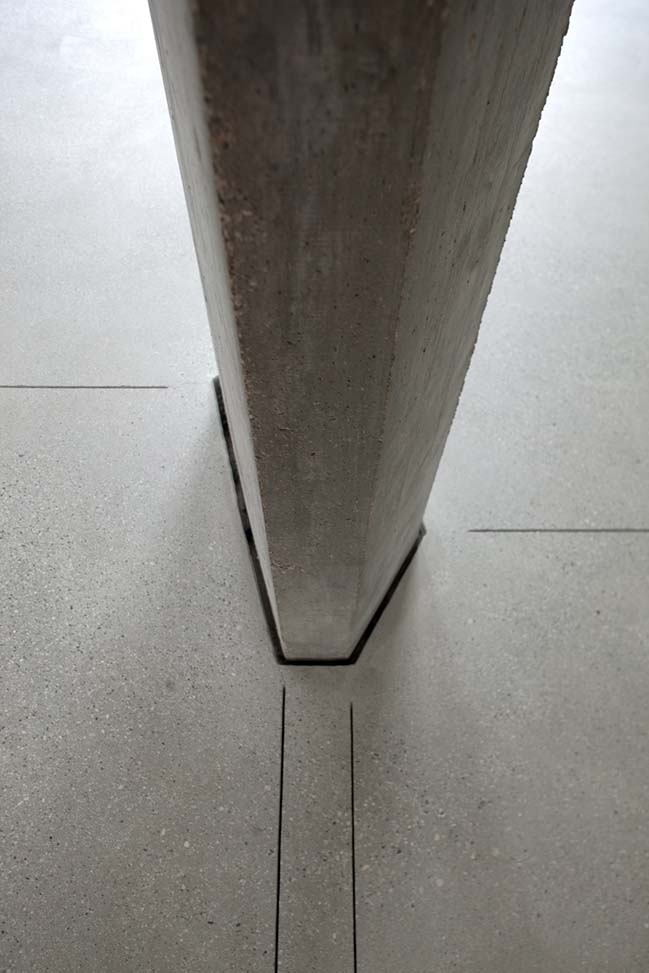
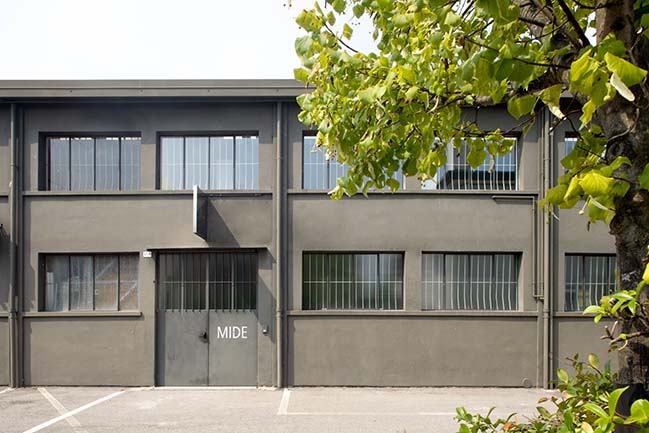
YOU MAY ALSO LIKE: New Gucci Headquaters in Milan by Piuarch
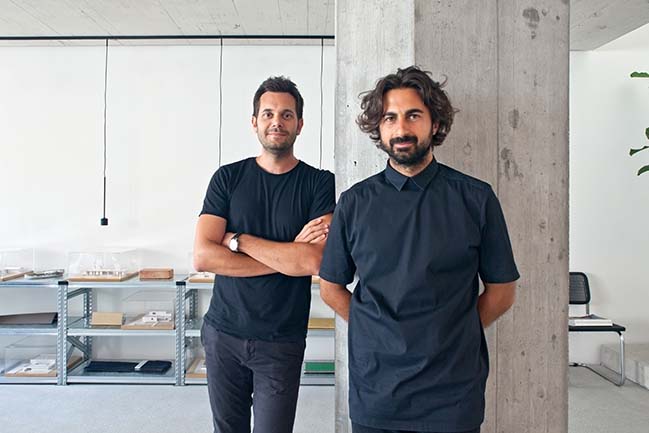
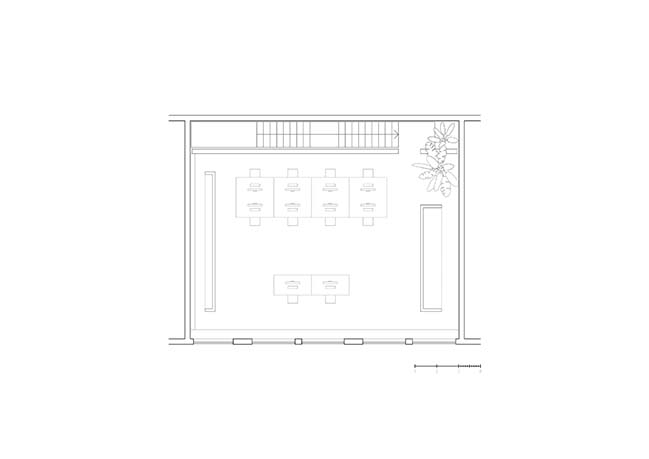
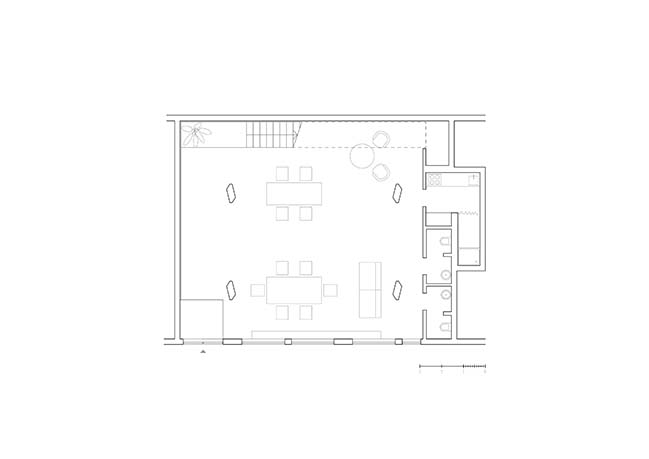
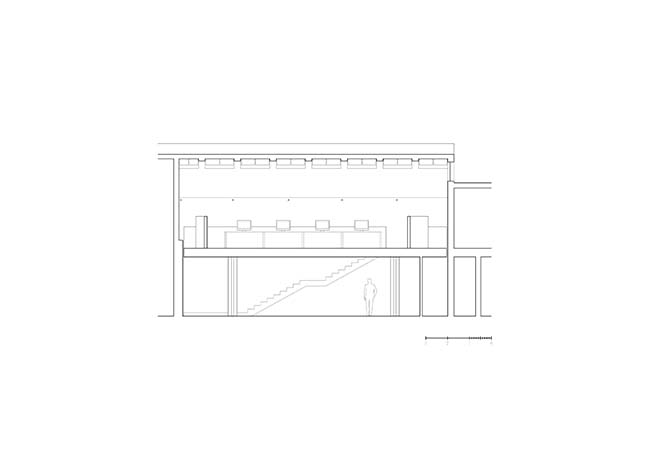
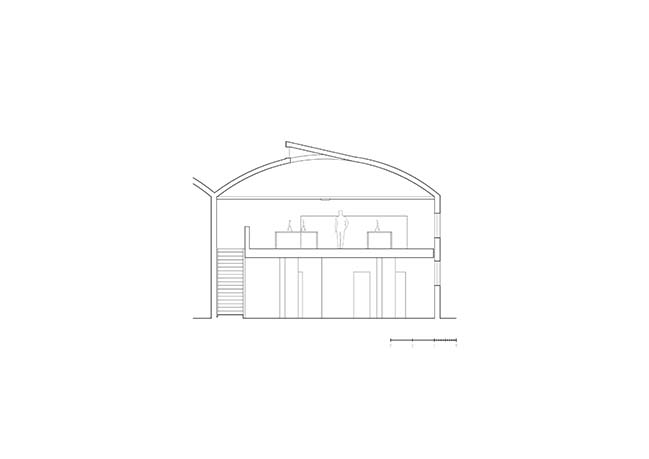
165_MIDEarchitetti by MIDE architetti
09 / 24 / 2019 It has been a great challenge designing a working space highly representative of our identity. An old industrial building, previously serving as carpentry and dance school...
You might also like:
Recommended post: Barnhouse Werkhoven by Ruud Visser Archtiects
