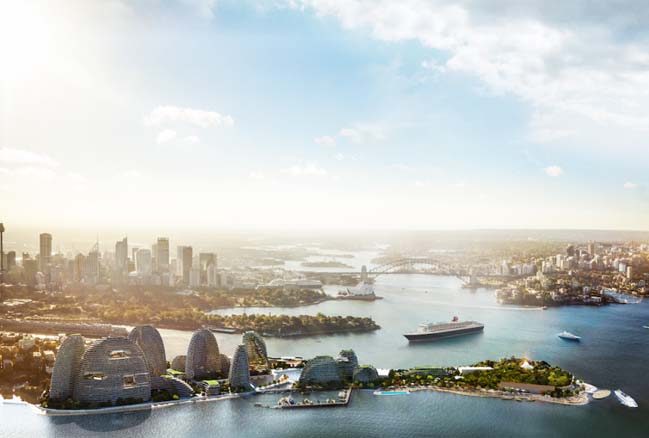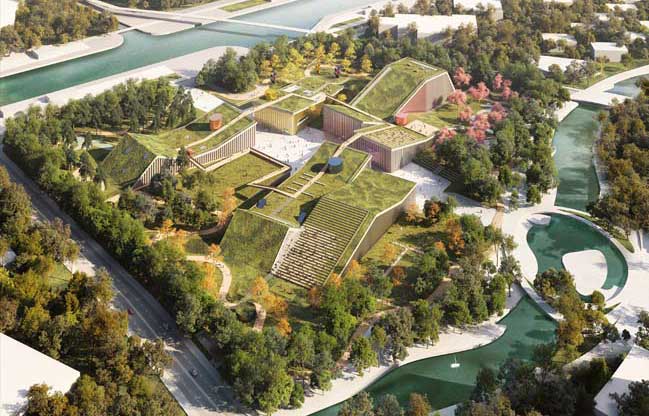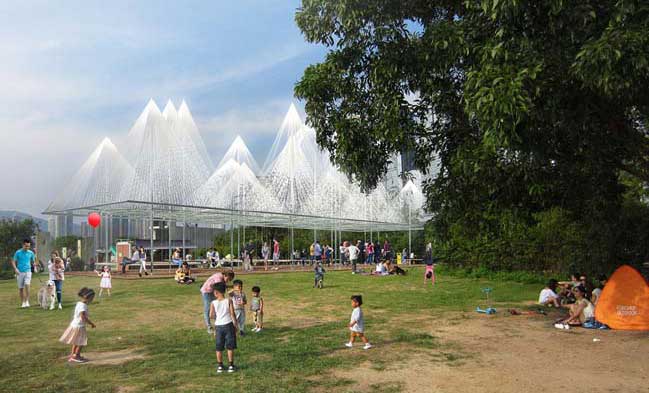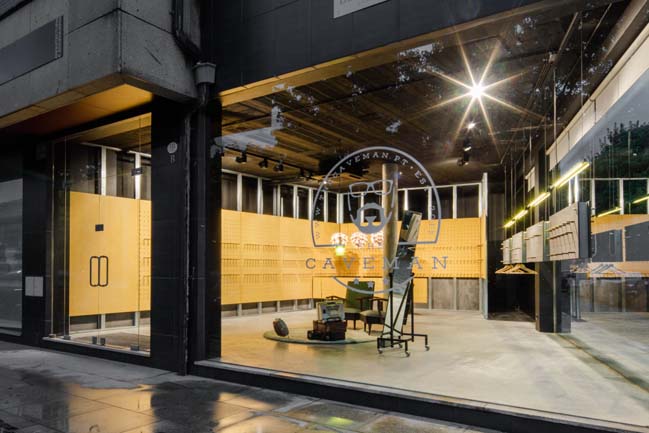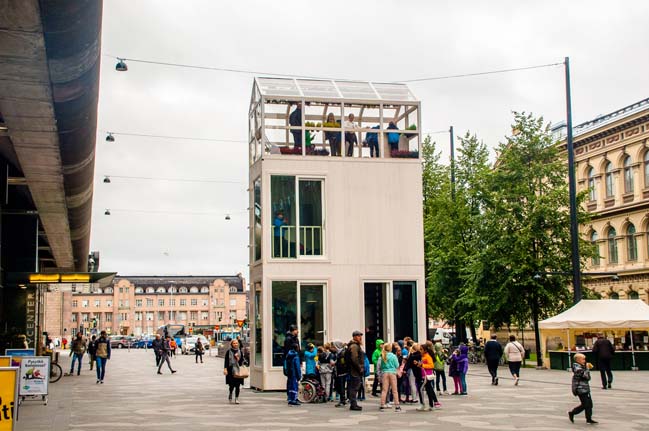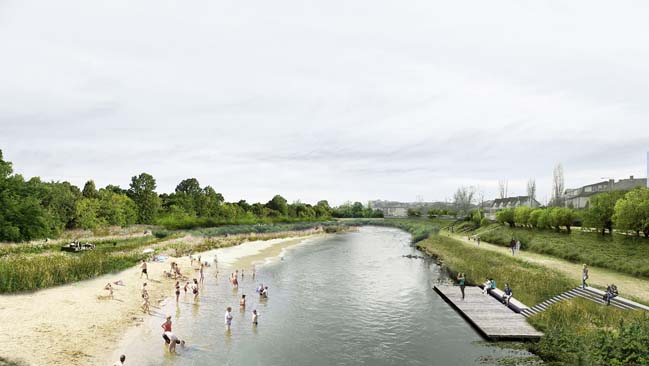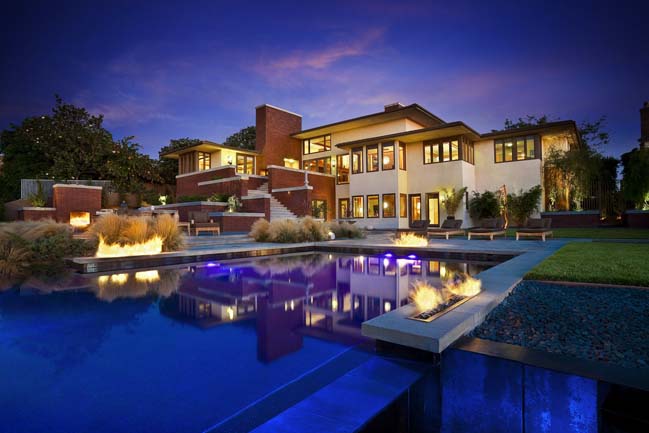10 / 21
2017
This project has radically transformed a previously underutilised and dark space into a light-filled hub of socialisation and knowledge exchange.
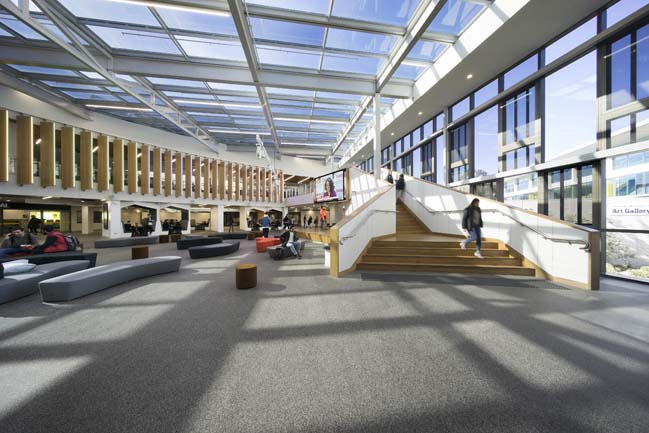
Architect: Thomson Adsett
Location: Melbourne, Australia
Year: 2017
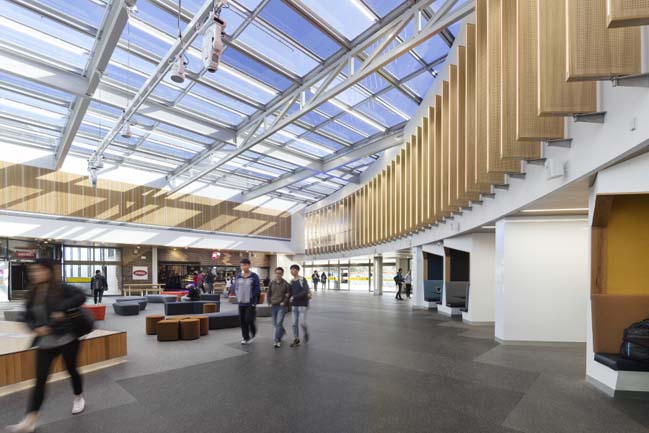
From the architects: Our design has created a new and exciting informal learning destination, a casual events space and improved connectivity on campus. We were inspired by the concept of the technology ‘cloud’, and its ability for students to exchange knowledge in independent learning settings.
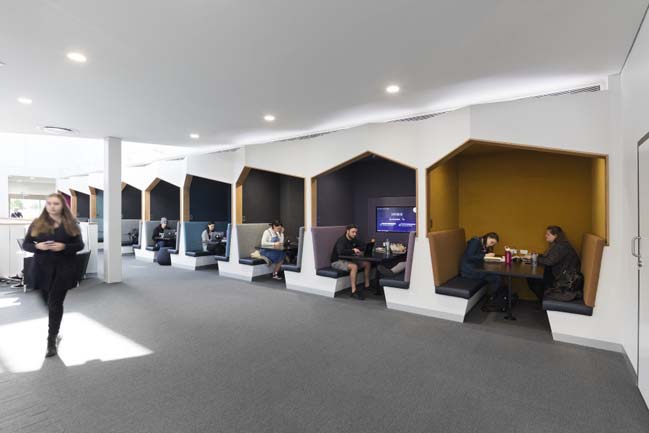
A sophisticated, neutral material palette offsets the plentiful technology in the Plaza. Feature timber blades create a cascading aesthetic while moderating views and privacy for students. Meanwhile, the mezzanine is set out to complement a variety of informal learning settings.
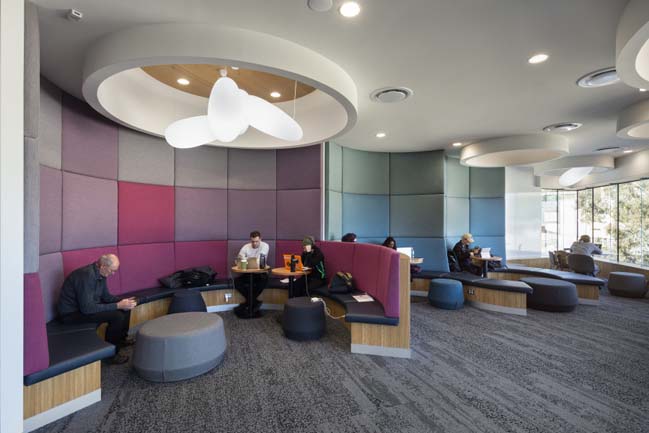
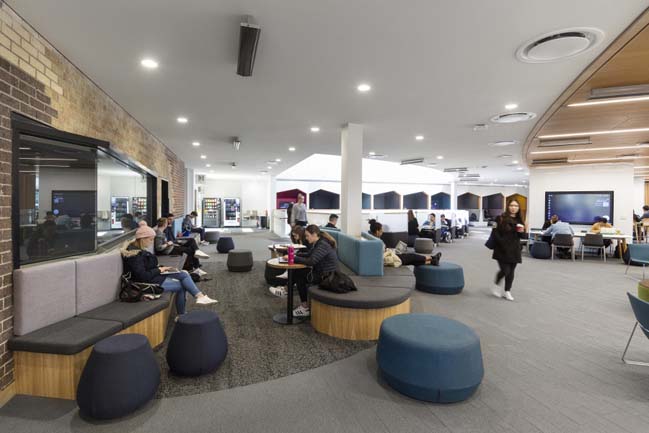
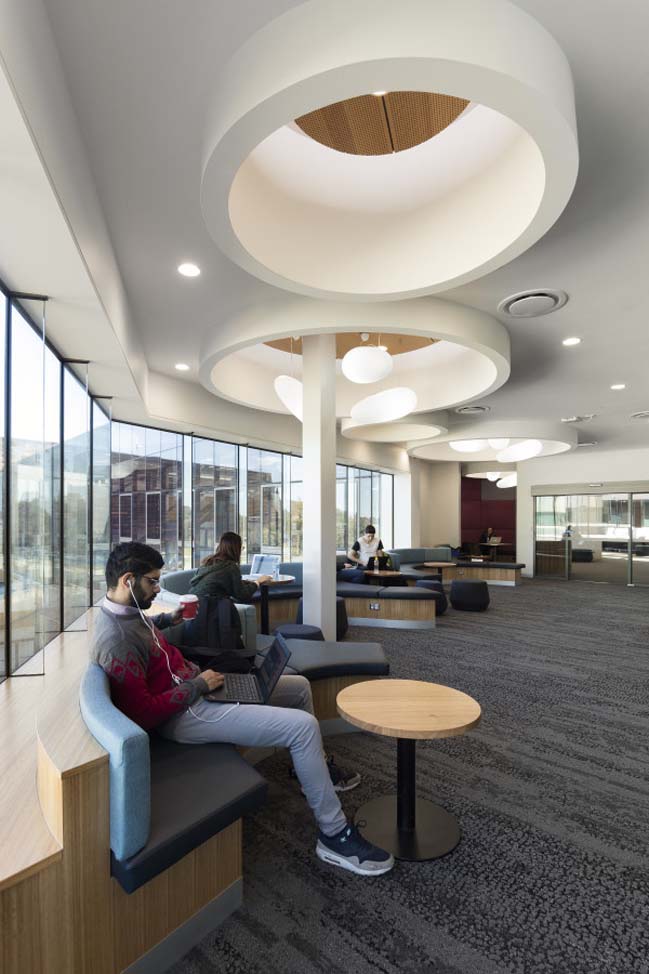
> Princess Nora Bint Abdulrahman University by Perkins+Will
> Sejong Chungnam National University Hospital by Heerim
Deakin University Burwood Student Plaza by Thomson Adsett
10 / 21 / 2017 This project has radically transformed a previously underutilised and dark space into a light-filled hub of socialisation and knowledge exchange
You might also like:
Recommended post: Luxury villa in Laguna Hills, California
