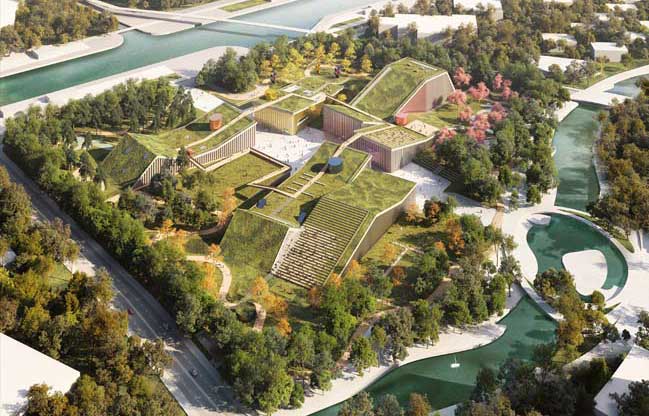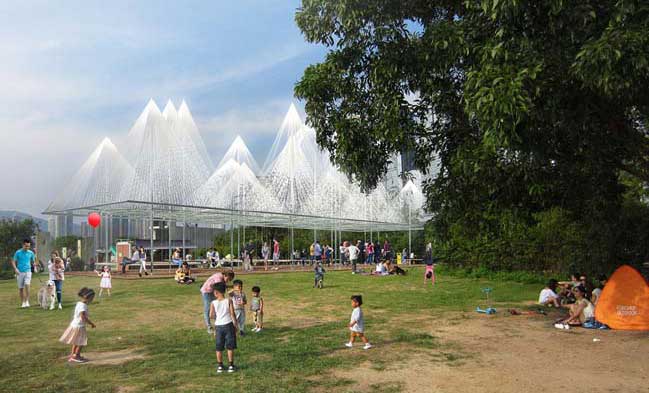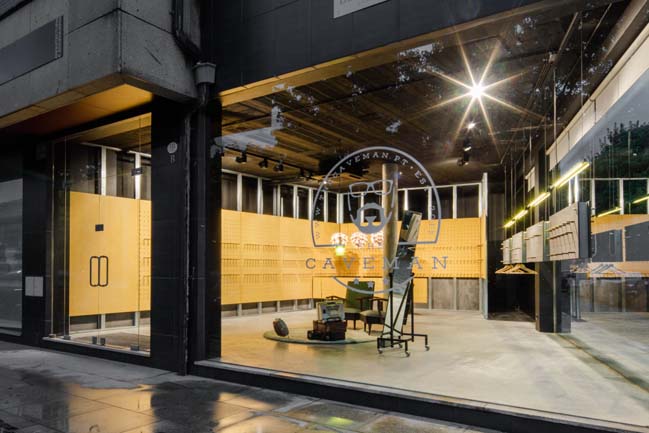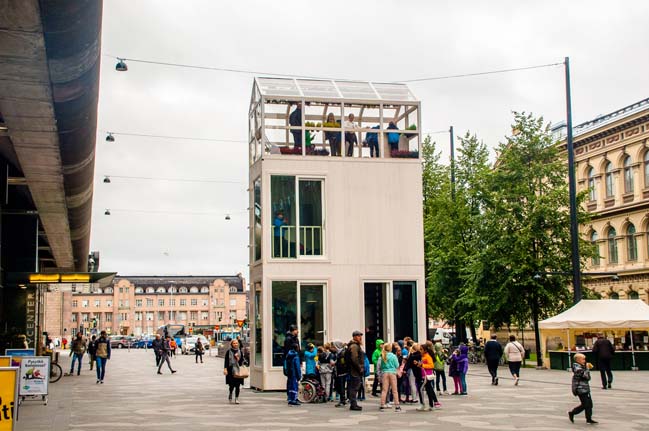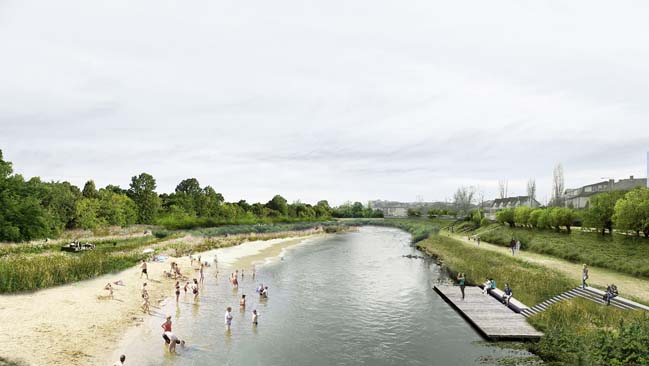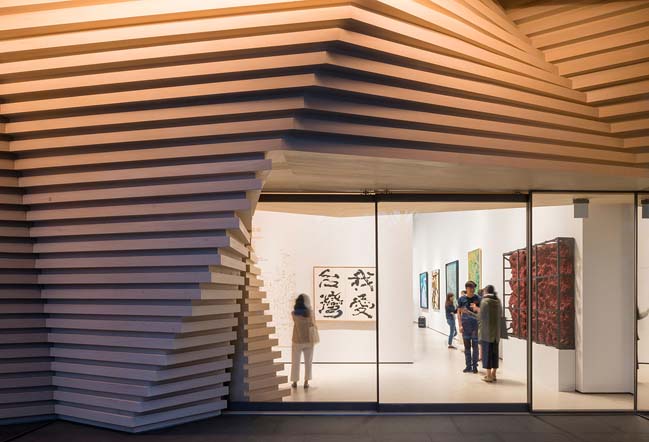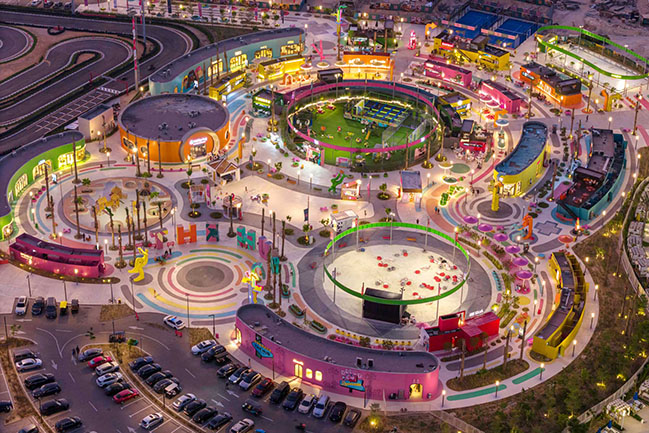10 / 20
2017
LAVA revealed a new architecture concept for Garden Island in Sydney Harbour turn a previously inaccessible headland into a cultural, leisure, and community destination.
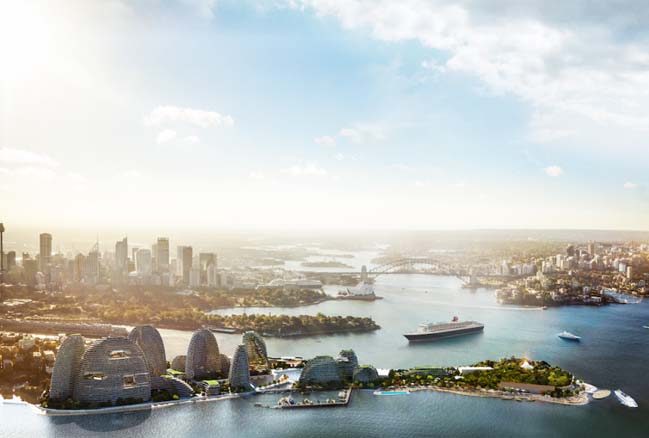
Architect: LAVA
Location: Sydney, Australia
Year: 2017
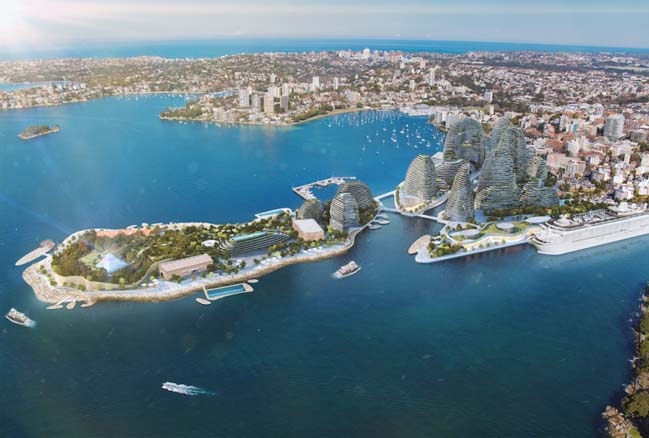
From the architects: Nineteenth century heritage buildings are reimagined as cultural facilities, colonial architect Francis Greenway’s vision for a pyramid is fulfilled and new residential and recreational buildings are inspired by the natural forms of Sydney Harbour, under a concept developed by LAVA for Garden Island.
LAVA’s ideas for Garden Island in Sydney Harbour turn a previously inaccessible headland into a cultural, leisure, and community destination. LAVA was commissioned to explore how the area could evolve in future decades, as Navy uses were relocated, by the Urban Task Force, in response to a report on the future of Garden Island.
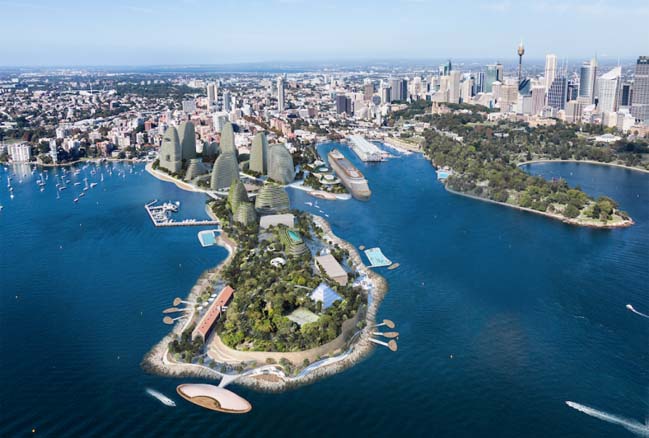
The former dry-dock could be used for floating markets, harbour baths, theatre performances and boat shows, whilst a new residential precinct is inspired by the sweeping curves of Sydney Harbour with all its wonderful bays and beaches and sandstone headlands.
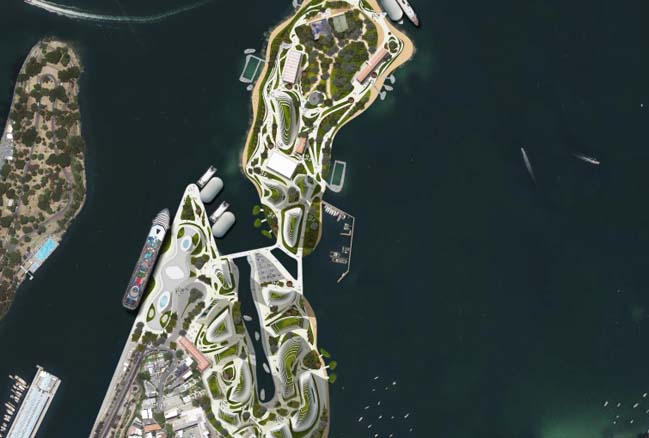
Another feature fulfills Australia’s first Government Architect, Francis Greenway’s proposal for a pyramid to be constructed on Garden Island – a structure to house events and functions. The new buildings make a departure from the traditional vertical apartment box model, into a green and sustainable, airy tower landscape, with roof terraces, balconies, swimming pools and community facilities.
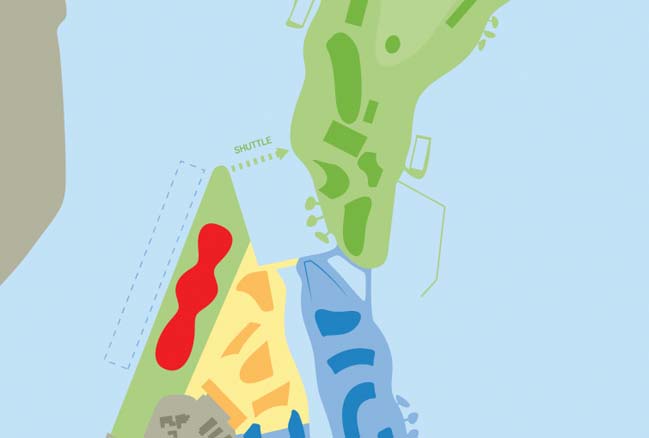
The creation of a new city precinct on the waterfront returns Garden Island to garden with green technology and naturally cooling buildings.
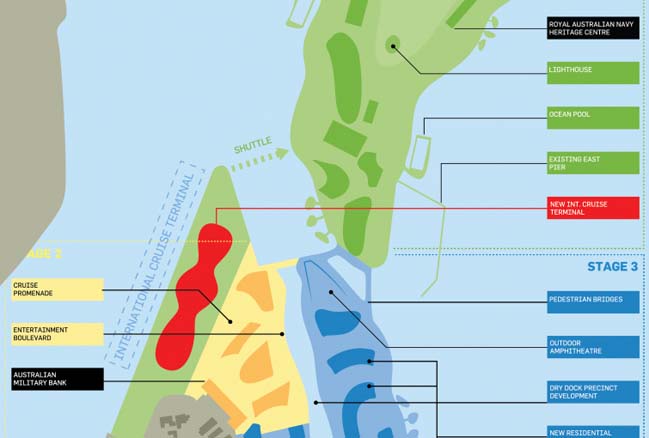
> Liuzhou Forest City by Stefano Boeri Architetti
> International House Sydney by Tzannes
Garden Island Concept in Sydney by LAVA
10 / 20 / 2017 LAVA revealed a new architecture concept for Garden Island in Sydney Harbour turn a previously inaccessible headland into a cultural, leisure
You might also like:
