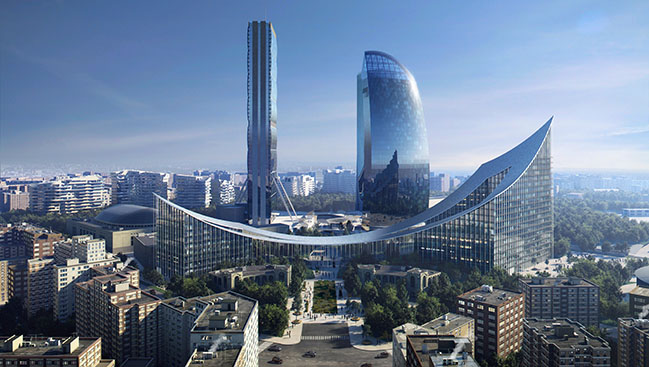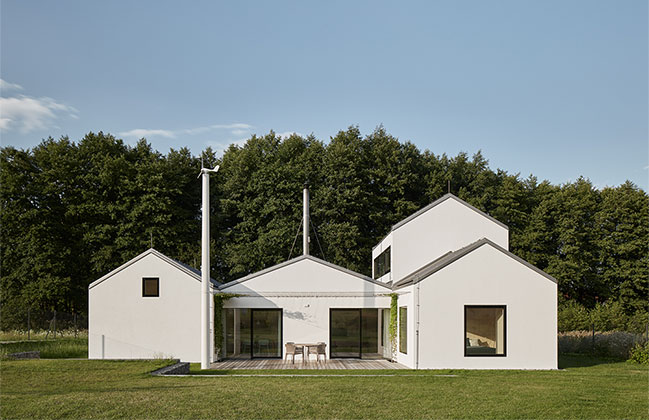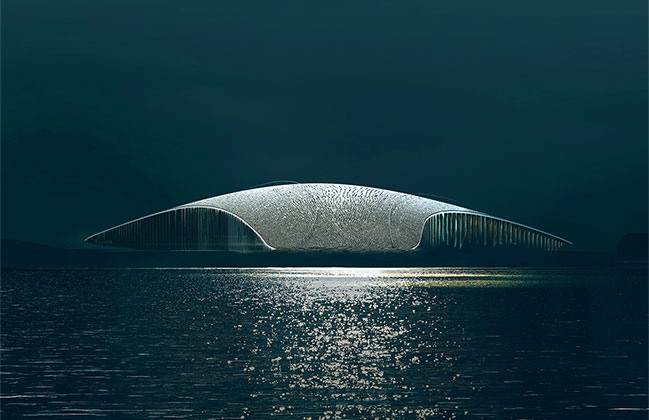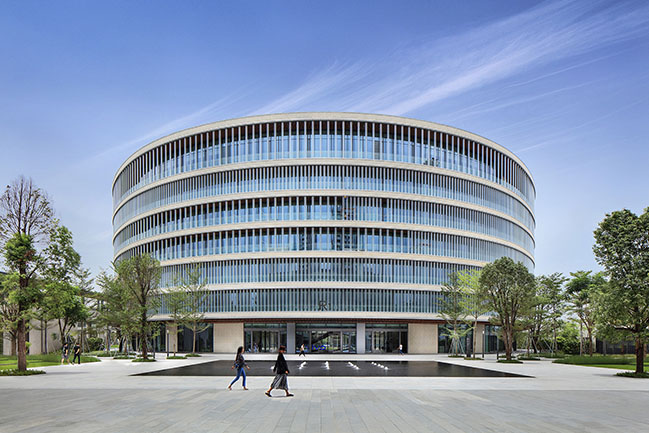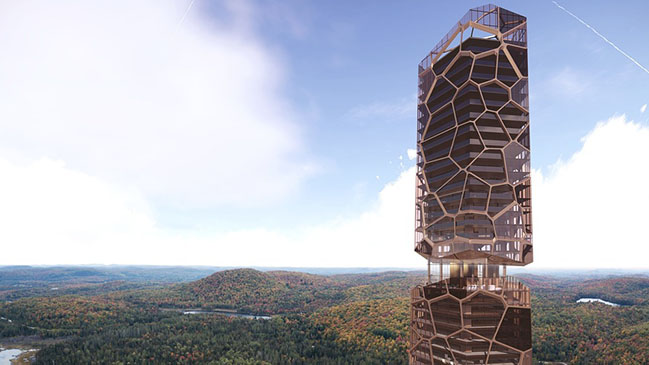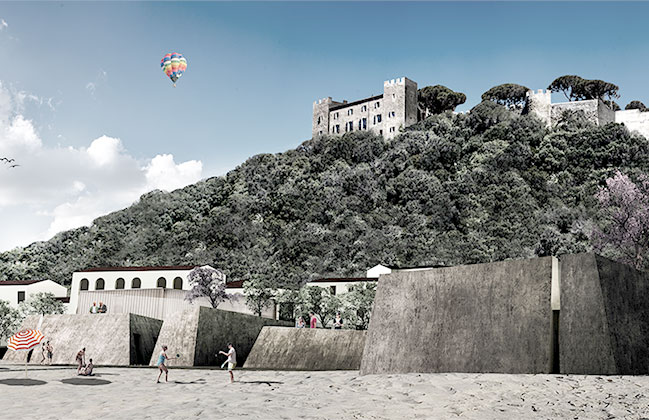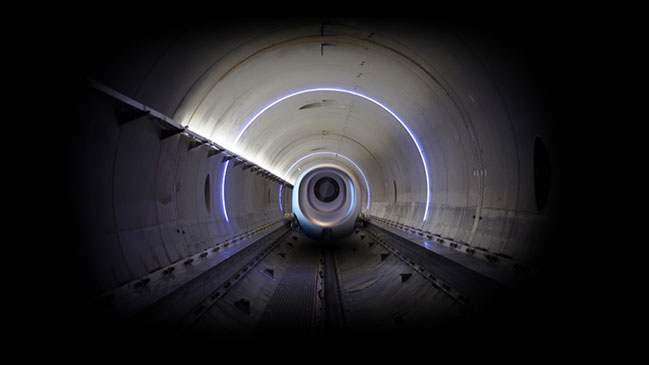11 / 19
2019
The project developed for the dental office tried to improve the fine relationship of sympathy and trust between doctor and patient, throughout a wise use of materials, colors, lights and finishes.
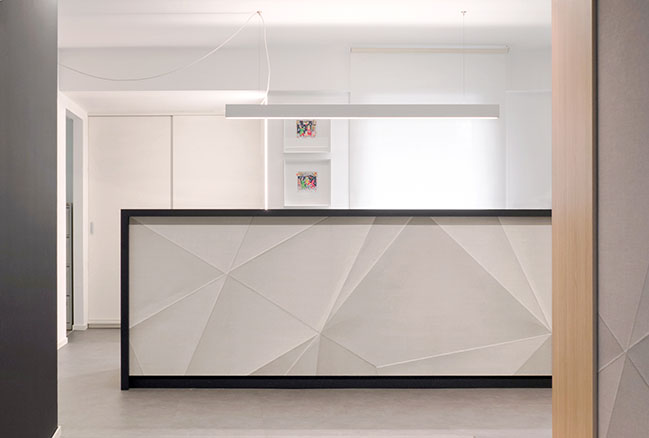
Architect: ASSONOMETRIA + Antonio Munarin
Location: San Giovanni Lupatoto (VR), Italy
Year: 2019
Gross built area: 200 sq.m.
Lead Architects: Christian Tezza, Antonio Munarin
Photography: Sandro Fasoli
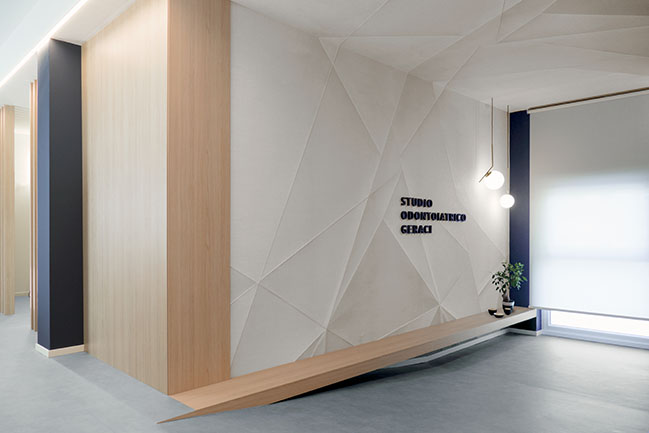
From the architect: The main operations realized had strategically solved the functional lacks of the previous layout and enriched the new one with an aesthetic system focused on three places: entrance zone, hallway and reception.
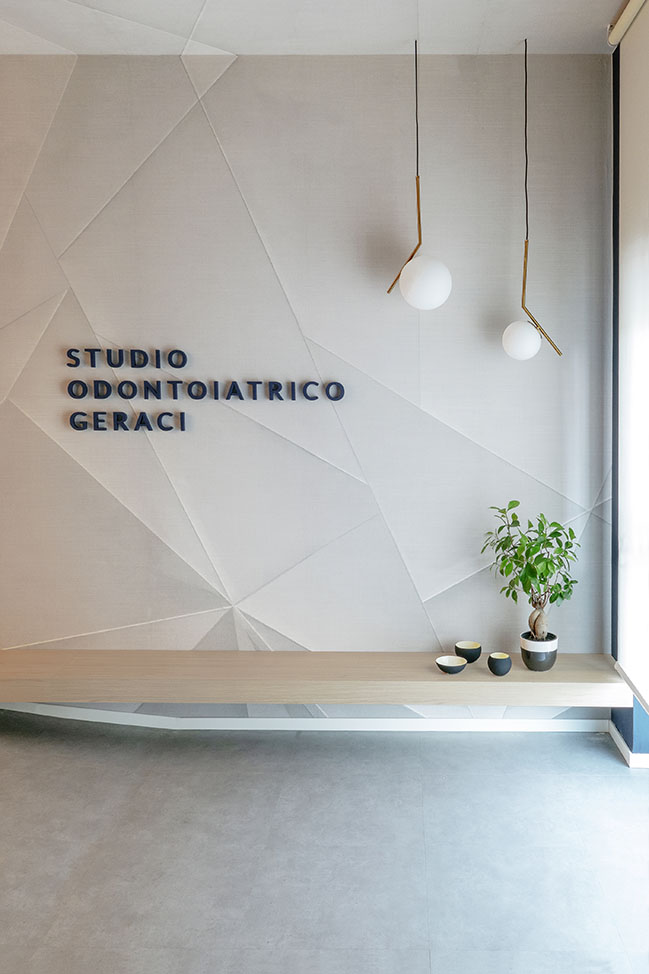
These spaces had been characterized by the combination of three different materials which are in perfect harmony together: wallpaper, natural oak wood and deep blue plaster.
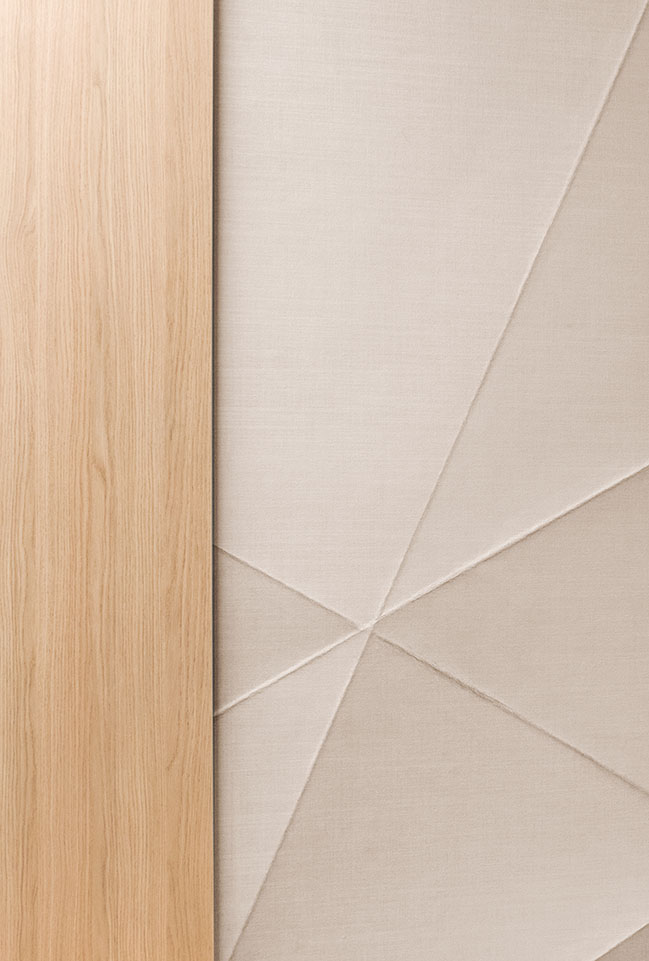
By enhancing the sensory experience within the premises, the project emphasizes the fine dialogue between the various contrasts determined by the different finishes which expands and compresses the spaces, achieving an elegant, sophisticated and neat contemporary ensemble.
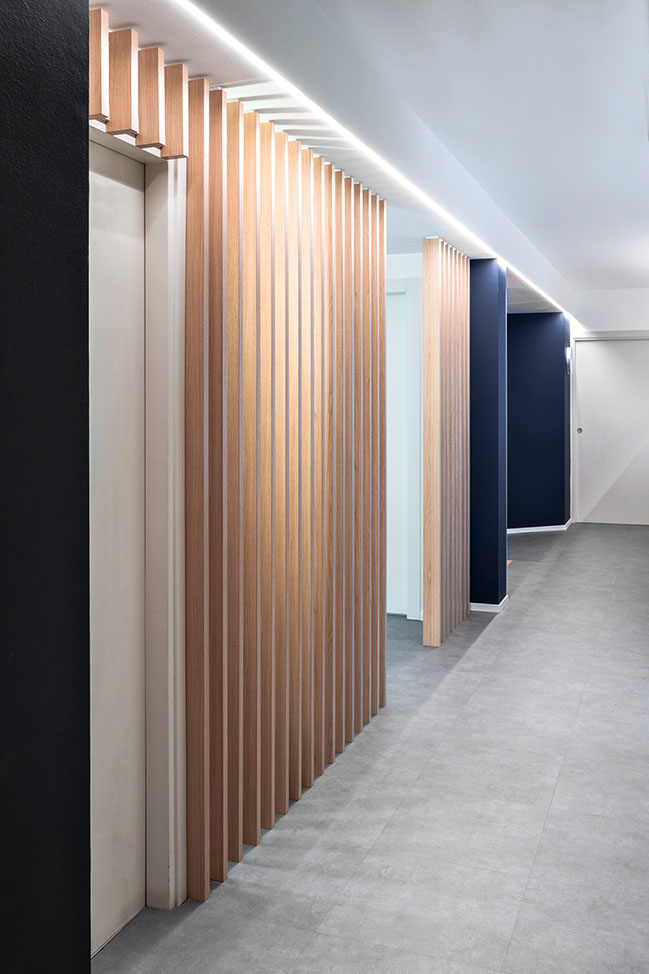
YOU MAY ALSO LIKE: Acevedo Dental Office by YLAB Arquitectos
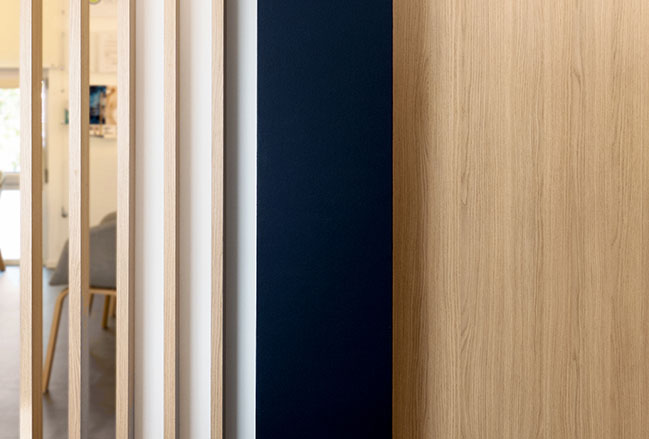
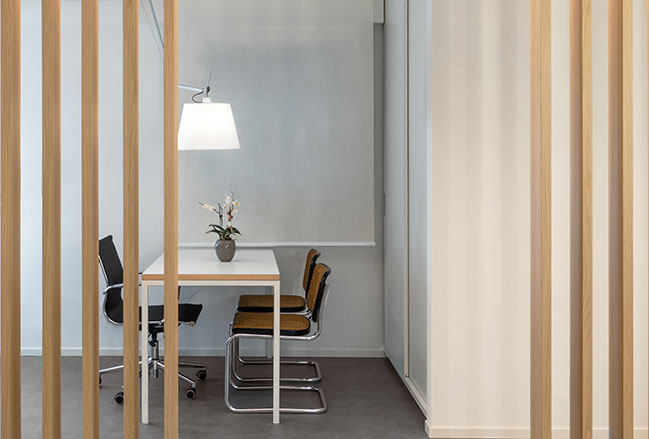
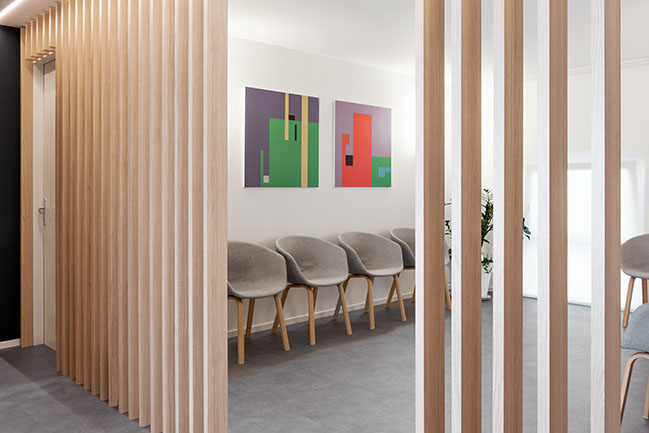
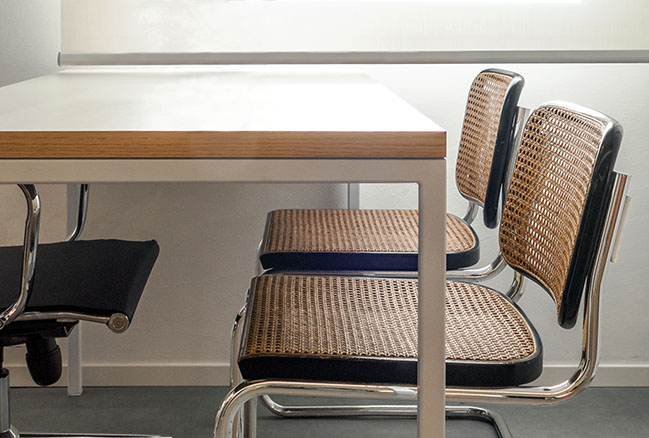
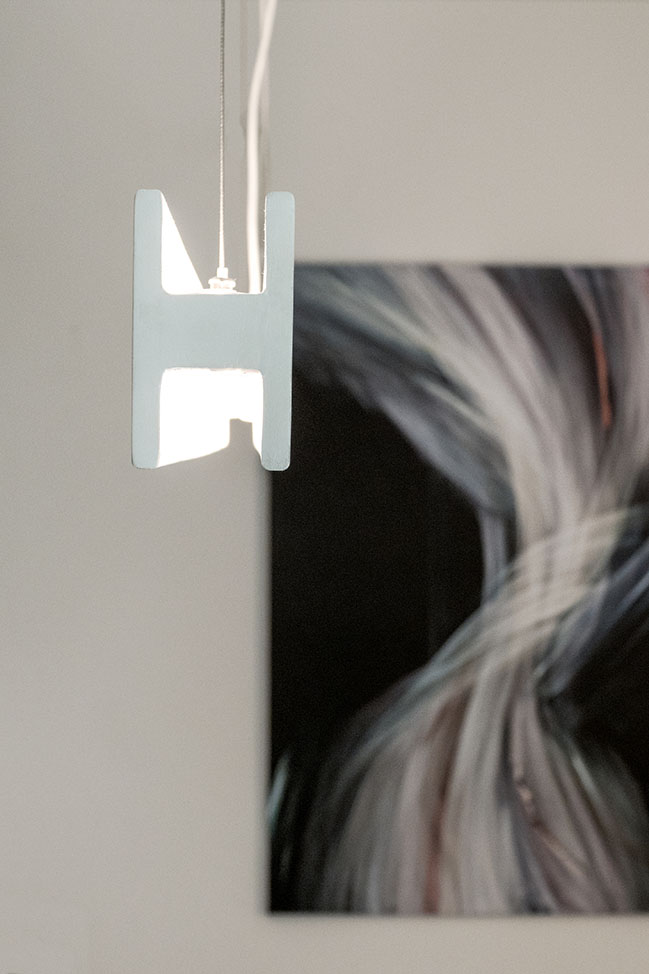
YOU MAY ALSO LIKE: Clínica Sant Josep by Susanna Cots
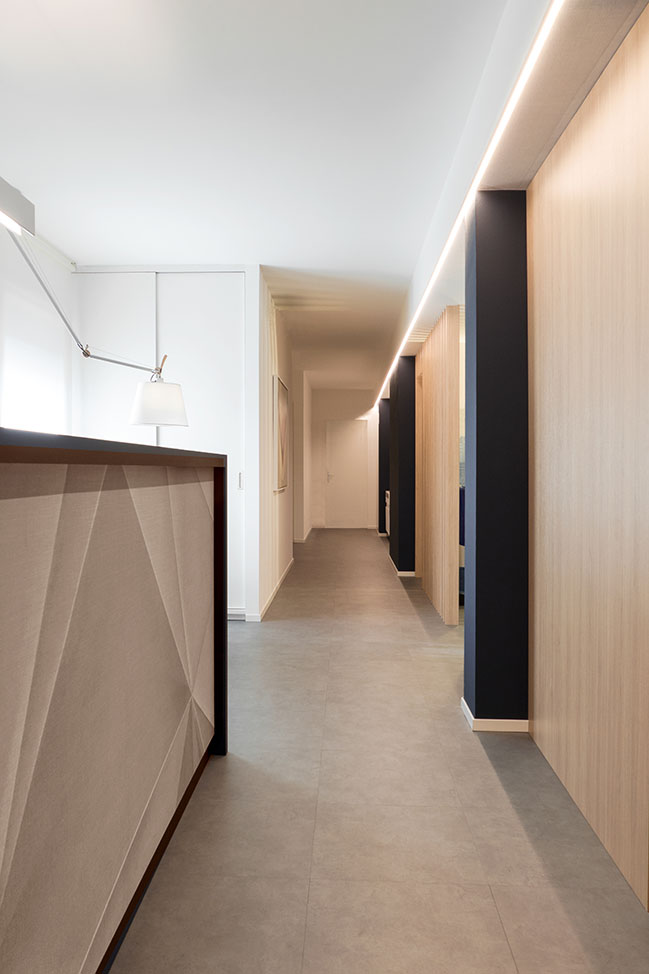

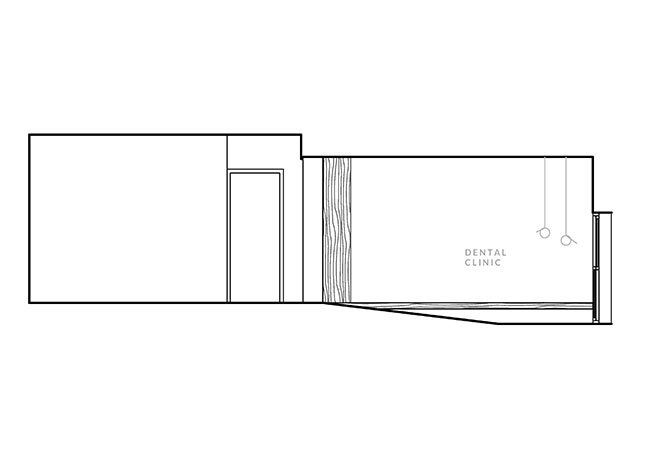

Dental Office by ASSONOMETRIA + Antonio Munarin
11 / 19 / 2019 The project developed for the dental office tried to improve the fine relationship of sympathy and trust between doctor and patient, throughout a wise use of materials...
You might also like:
Recommended post: Virgin Hyperloop Pegasus by Bjarke Ingels Group and Kilo Design
