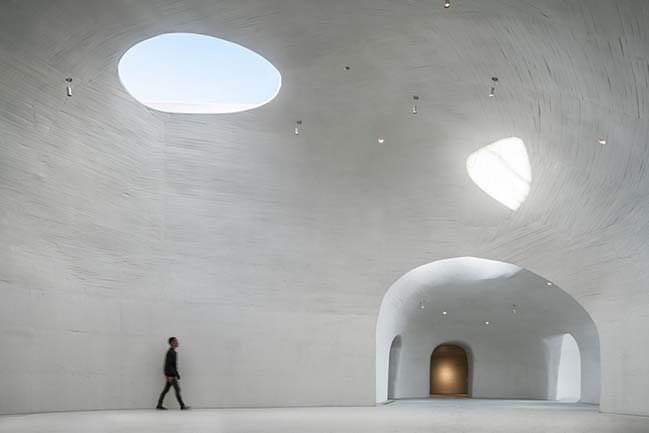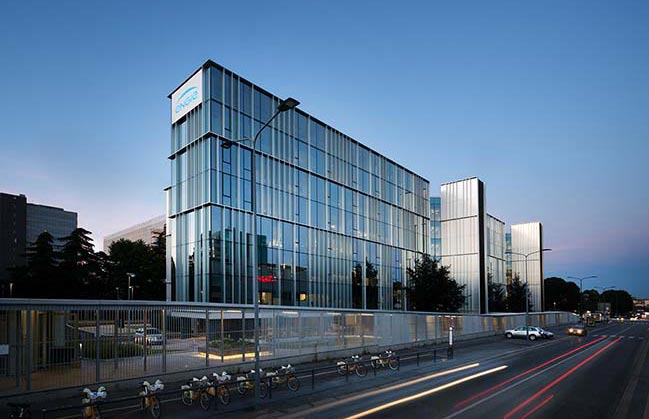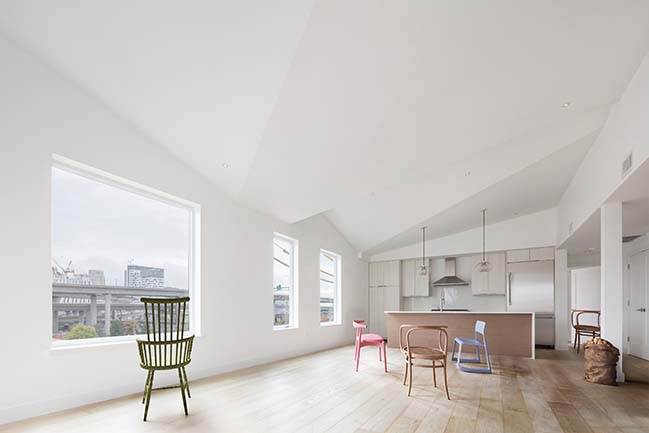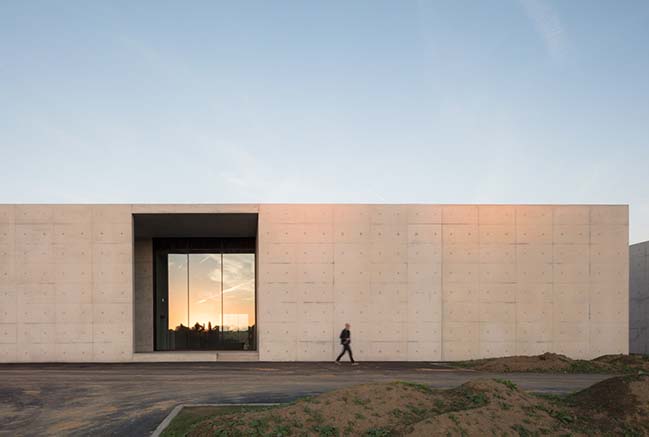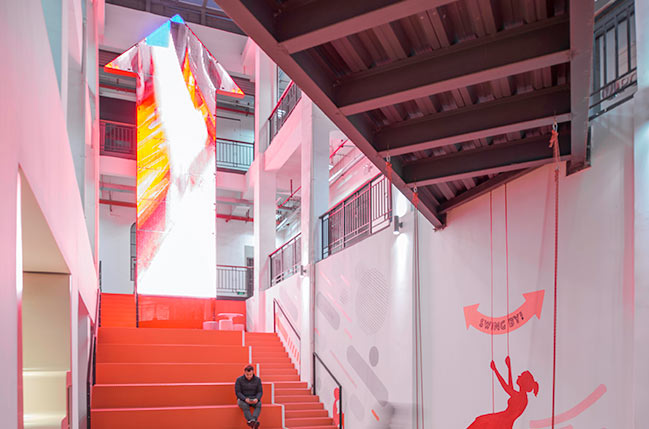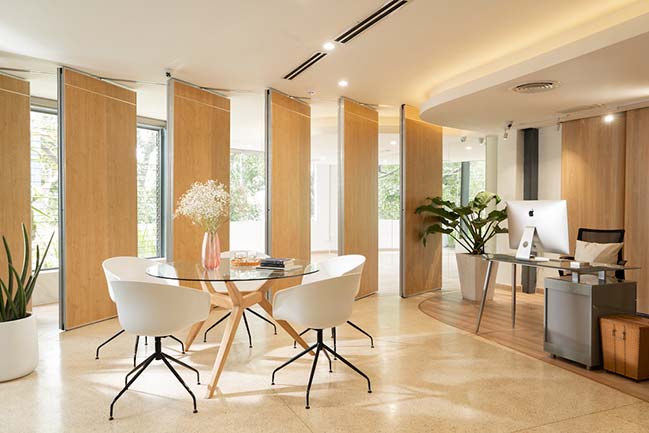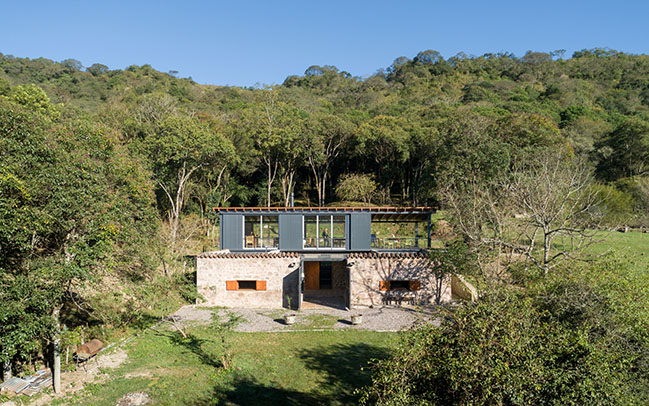11 / 15
2018
Where the Riverfront Park recreational space extends onto the waterway, this structure is situated to host new outdoor activities and new memories of the Tampa’s active waterfront.
Architect: MARC FORNES / THEVERYMANY
Location: Tampa, Floria, USA
Year: 2018
Photography: NAARO
From the architect: As an inverted mangrove, the green-hued aluminum canopy announces itself among palms as a signal on the Hillsborough River. The tree-like structure appears to float between water and land.
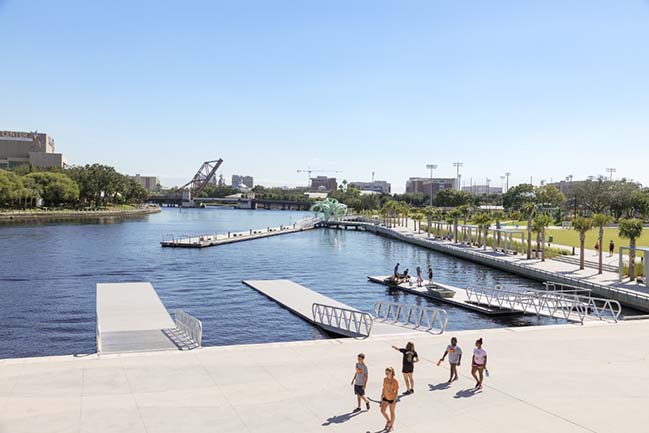
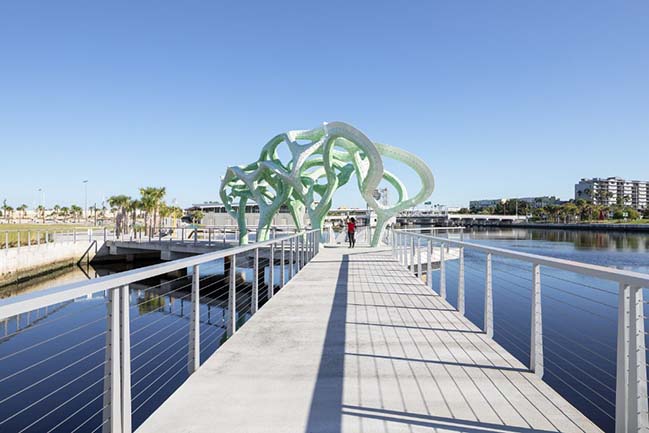
WANDERING FORM, MEANDERING PATHS ↷ ↝ ↬
Seven trunk-like columns straddle this path onto the water, inviting visitors to walk around and through on a winding path. Here, you must amble through to discover its many twists and turns -- the structure suggests new choreographies for a simple walk through the park.

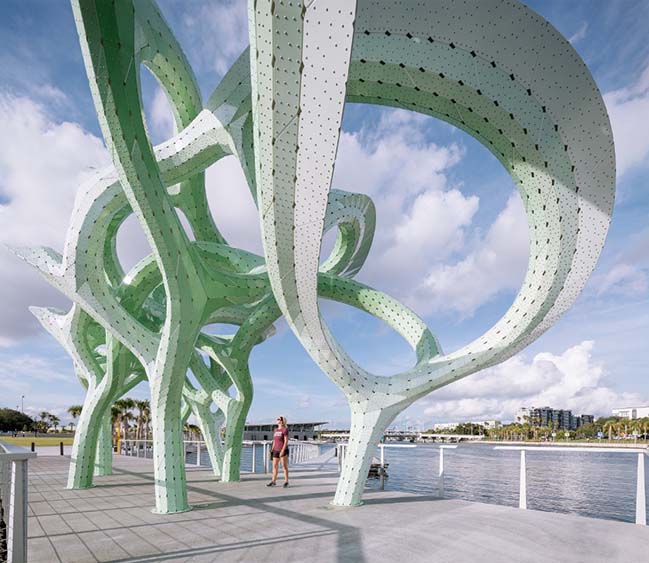
A destination for your Sunday stroll, a meeting point for your morning runs, an obstacle course for games of tag -- Form of Wander is an experience as much as it is a signal on the horizon. From within its boughs, the structure performs as a framing device for the surrounding landscape, both heightening the scenery and providing new visual access to it.
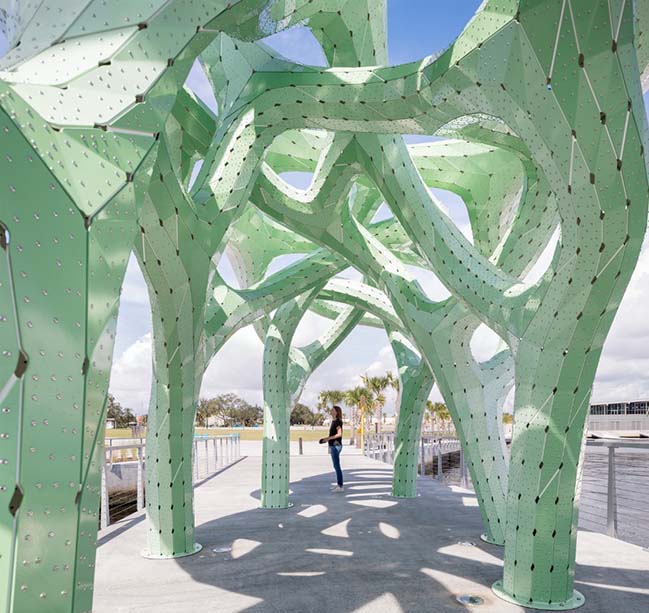
THROUGH THE ALLÉE
In the tradition of 17th century french gardening, this form of movement directly translates to landscape design. The allée is a feature of the formal garden, where a promenade of manicured trees would frame views and allow for leisurely strolls of French courtesans.

Left: Terrasse du bord de l'eau, Tulieries Gardens, Paris -- Right: Tampa Pier
Seemingly carved through a wooded grove, the perspectival quality of the allée emphasized the extension of the path, as stretched on toward a point on the horizon. Aspects of this landscape live on in public parks in Paris, but the changing fashions in French garden design eventually veered from the straight allée to meandering pathways through old growth trees.

Left: Mangrove Tunnels, Weedon Island Preserve, Tampa -- Right: Tampa Riverwalk
These qualities and the experience of the leisurely walk can be found across other architectural and ecological references. We see it echoed on the boardwalk, the pier, the streetside promenade--all places that provide for a pace of walking that gives way to pause, reflection, and wavering affections.
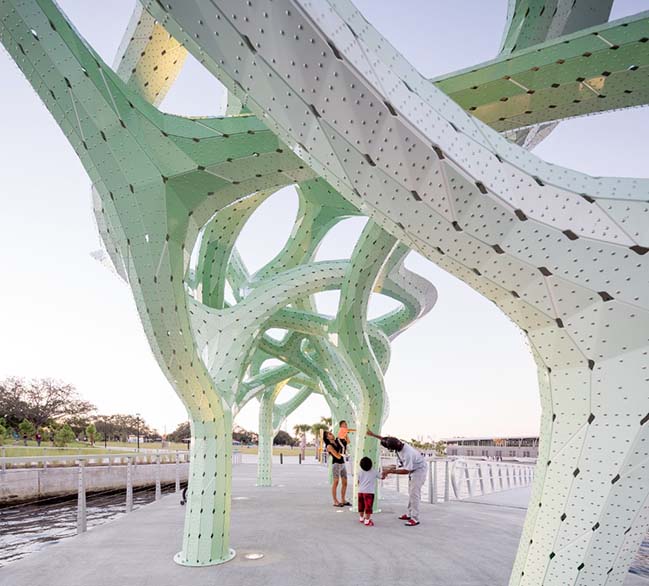
Within Form of Wander, the garden gives over to the woods. Or, perhaps, the labyrinth -- another curious feature of Louis-XIV era gardens. Here, there isn't one path to choose, but many. The density of branches overhead gives a distinct sense of being inside a strange forest. Here, the structure disrupts the regularity of the pier's pathway, inviting wanderers to look up and out.

WANDERING COLORATION
Faceted members split, arch, and recombine to produce an open network that you can move through. Gradients follow directional stripes pale green to brilliant white, which alternately highlight cantilevered edges and shadow the interior portion. Six greens from “Chatty Cricket” to “Green Whisper” make up a linear gradient applied locally and according to the direction of the topology. Chosen specifically to react to the changing sun, the palette livens to a bright green in response to Tampa’s usually sunny weather, without tipping into the yellow spectrum, and appears more pastel on the rarer grey days. The muted green borrows from a tradition of Art Nouveau-era riveted structures, and stands up against the verdant palms of the shoreline surrounds.
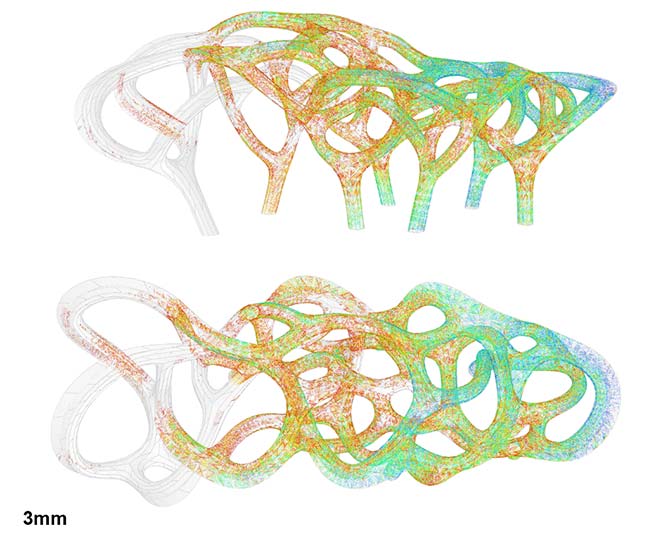
CATEGORY 4 STRUCTURE -- FITNESS OF THE NETWORK
Distinct from our other projects that use a structural network, like another project in Florida, Under Magnitude, the branches and intersections of this network are not distributed and held in tension, but highly curated and directional. Legs splay out strategically to make spaces between them and frame views. The form is pulled to project out toward the water, in swooping cantilevered. The columns aid in that directionality, giving a sense that the form has been picked up by the wind.
The network underwent rigorous structural analysis by our consulting engineers at LaufsED, who tested the base mesh at 3mm, 4mm and 5mm thick aluminum. From their simulations, which shows stresses from dead load of the structure and the wind loads that could be anticipated in Tampa, we generated a mesh that responded to areas of higher stress.
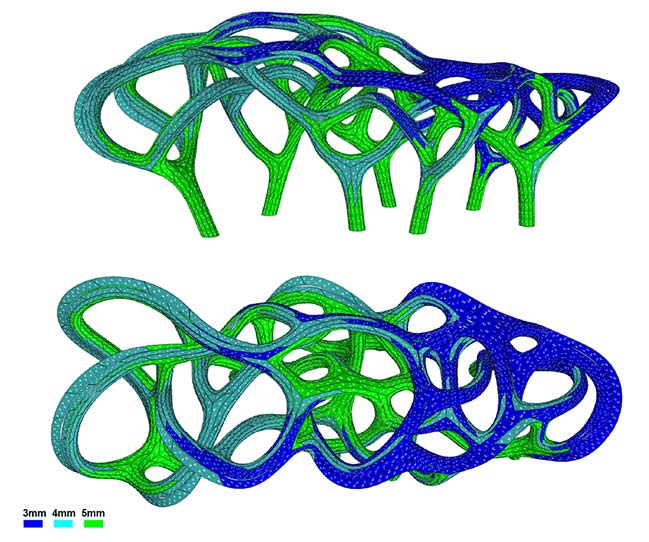
That base mesh was segmented into two types of parts -- rings and stripes -- of mixed material thicknesses. Areas of lower stress would be composed of parts in 3mm aluminum, going up to 5mm where we needed to be the most conservative.
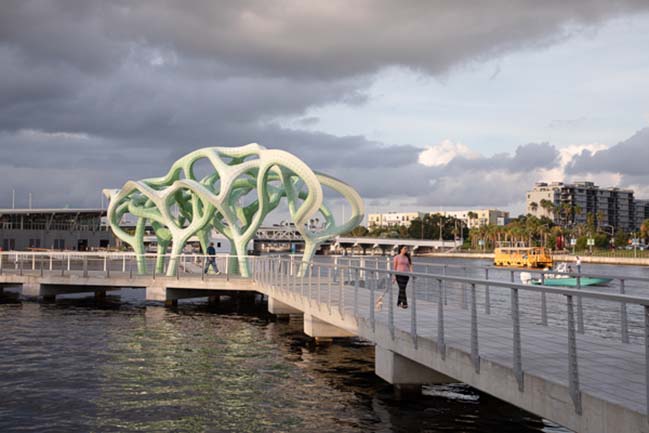
RESILIENT DESIGN
Shortly after opening, Form of Wander experienced its first major storm. In fact, Freya, our photographer from Studio NAARO almost didn't make it from London as Hurricane Michael moved inland from the gulf. Luckily, her flight wasn't canceled and you can catch the remaining edge of that storm system in the image above.
With the unpredictability of the weather and the common occurrence of tropical storms, we looked to the Florida ecology for hints as to how to stand up to such dramatic wind and rain.
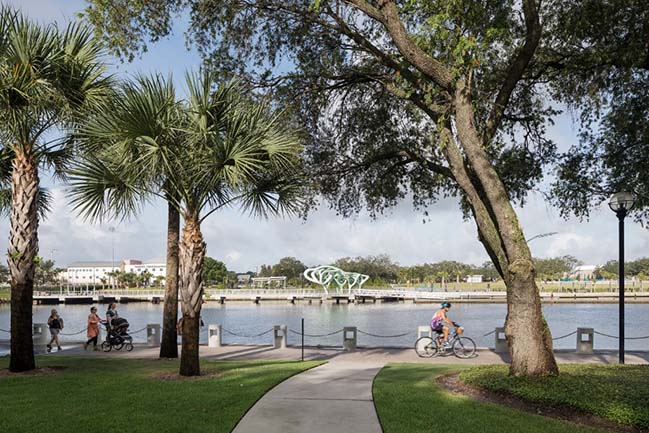
> YOU MAY ALSO LIKE: Marquise by MARC FORNES / THEVERYMANY

THE MANGROVE AND OTHER FLORIDA GREENERY
The structure borrows directly from the mangrove and its root forms which can thrive in salt water and sustain the biodiversity of the shoreline. Form of Wander is an inversion of the mangrove, allowing you to walk under the tangle of roots which are often hidden under water. Floating above the river on the pier, its branches are reflected below, producing a familiar image of coastal greenery.
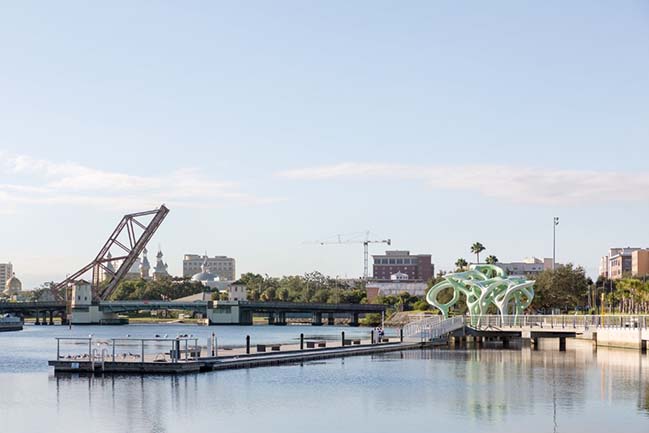
An atmosphere of filtered light and glowing reflections is to be found at all hours under Form of Wander. Somewhere between the natural and the iconic, the piece is identifiable on the riverfront, regardless of the direction of approach, but finds a natural footing in the green space to be found on the newly opened Julian B. Lane Riverfront Park.
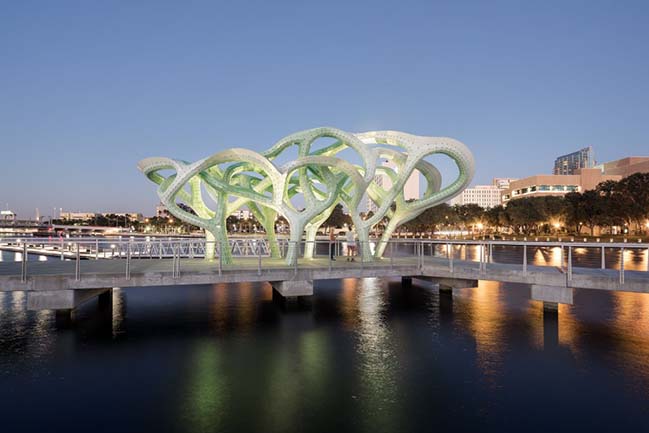
Form of Wander by MARC FORNES / THEVERYMANY
11 / 15 / 2018 Where the Riverfront Park recreational space extends onto the waterway, this structure is situated to host new outdoor activities and new memories of the Tampa waterfront
You might also like:
Recommended post: The Stables Las Caballerizas by Carolina Vago Arquitectura
