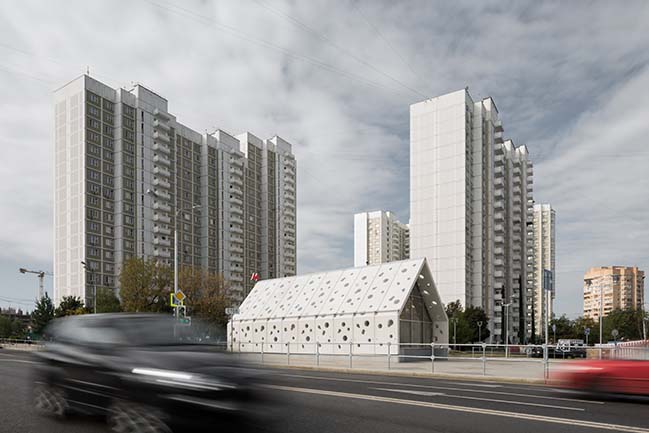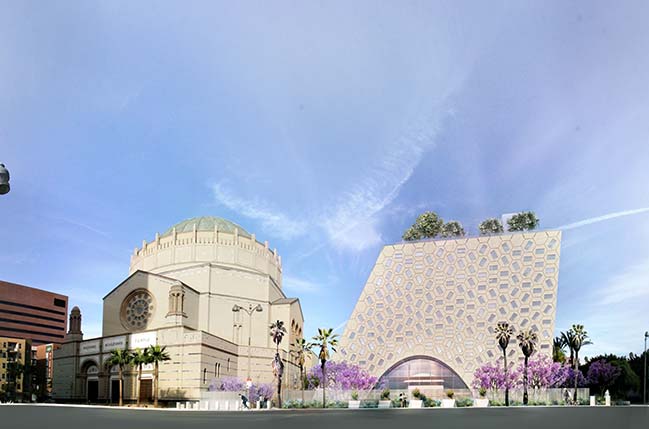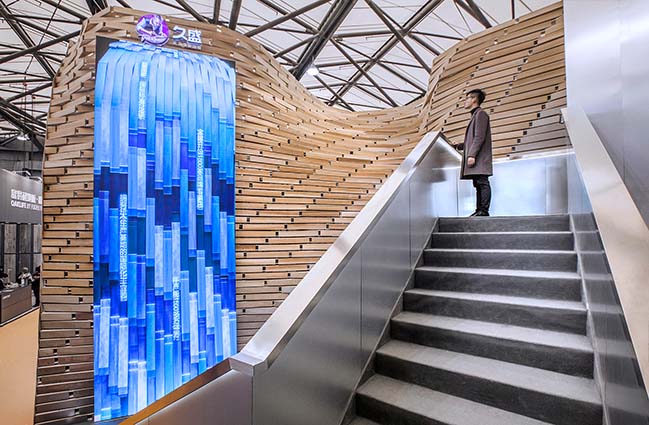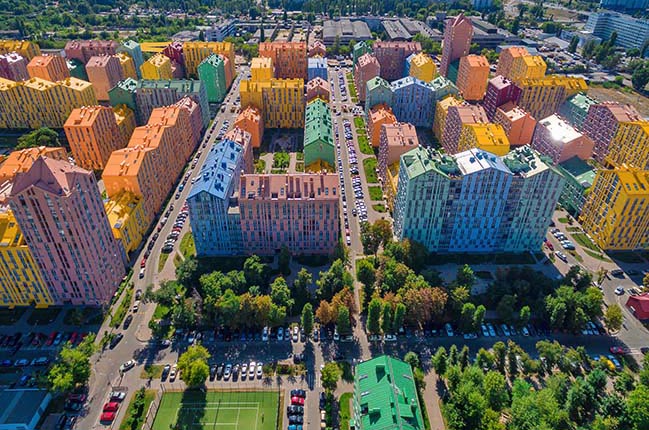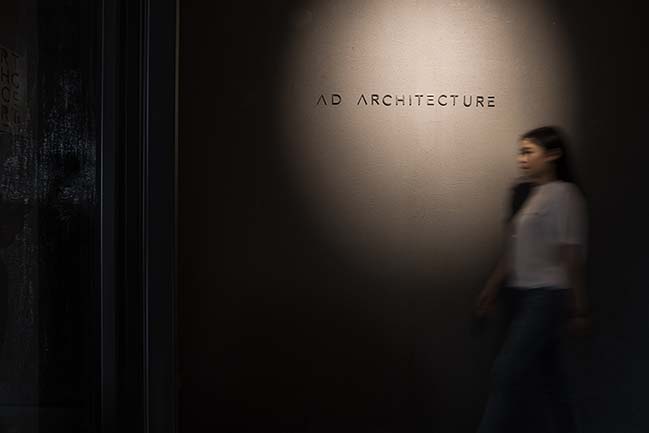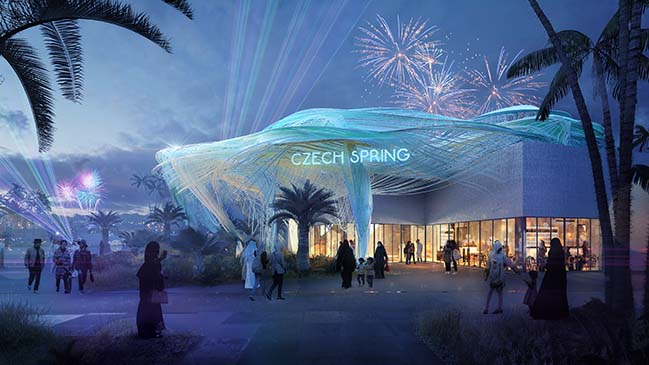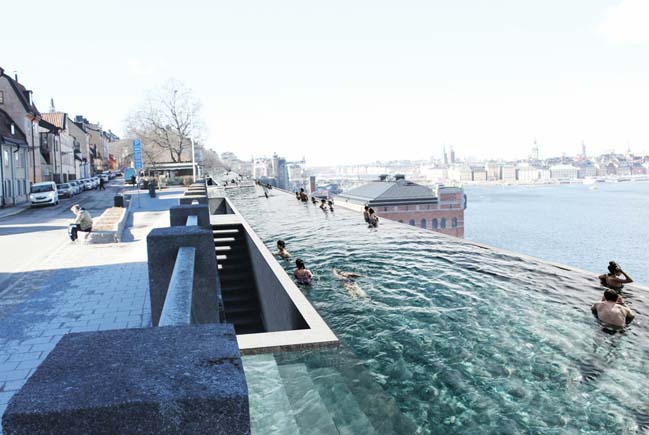11 / 13
2018
A curved concrete staircase like soft silk ribbon, angled glass panes to bring in light, and a stylised butterfly-wing exterior facade transform an old building into a luxurious spa in HCMC Vietnam by Vietnamese interior design company Module K, headed by Jade Ngyuen.
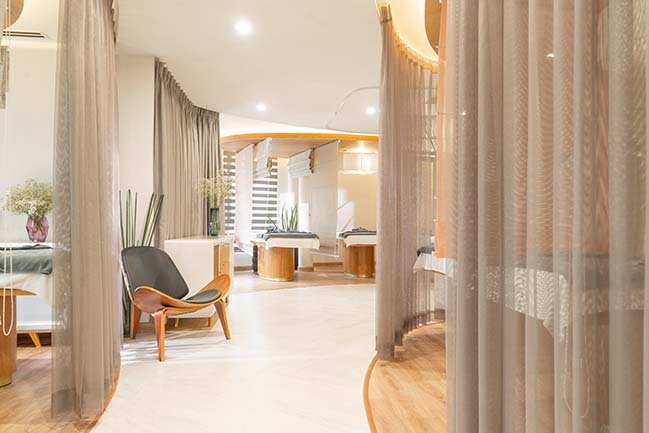
Architect: Module K & Partner
Client: Shynh Group
Location: HCMC, Vietnam
Year: 2018
Size: 1,000 m2 - 5 floors
Team: Jade Nguyen, Huy Anh, Tri Vo, Nam Tran, Nghia Ha & Associates
Photography: Do Sy
From the architect: The Shynh House Centre - Beauty Cosmetic & Spa is located at a busy intersection in HCMC set amongst rows of trees and the typical Vietnamese jumble of building styles and cables.
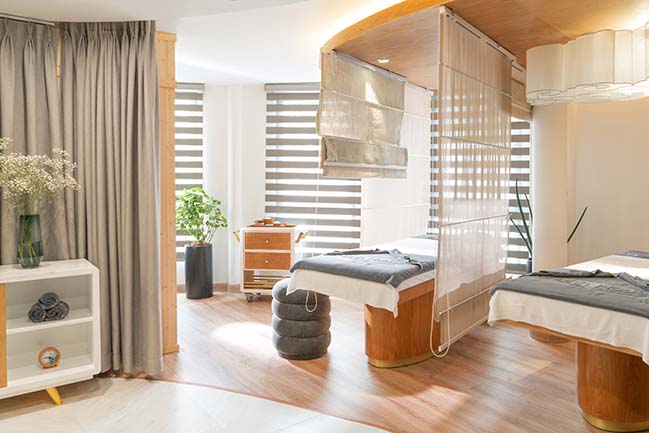
The five-storey building had a typical office façade with small windows and a nondescript appearance. Module K decided to create a new layer that acts as a screen and filter, a "second skin", covering the entire face with a standalone system. This facade concept is a series of layers of membranes and perforated metal to evoke the idea of a butterfly and the interior materials are a rich blend of modern with Indochine elements. The butterfly reappears in details such as doorhandles and mirrors.
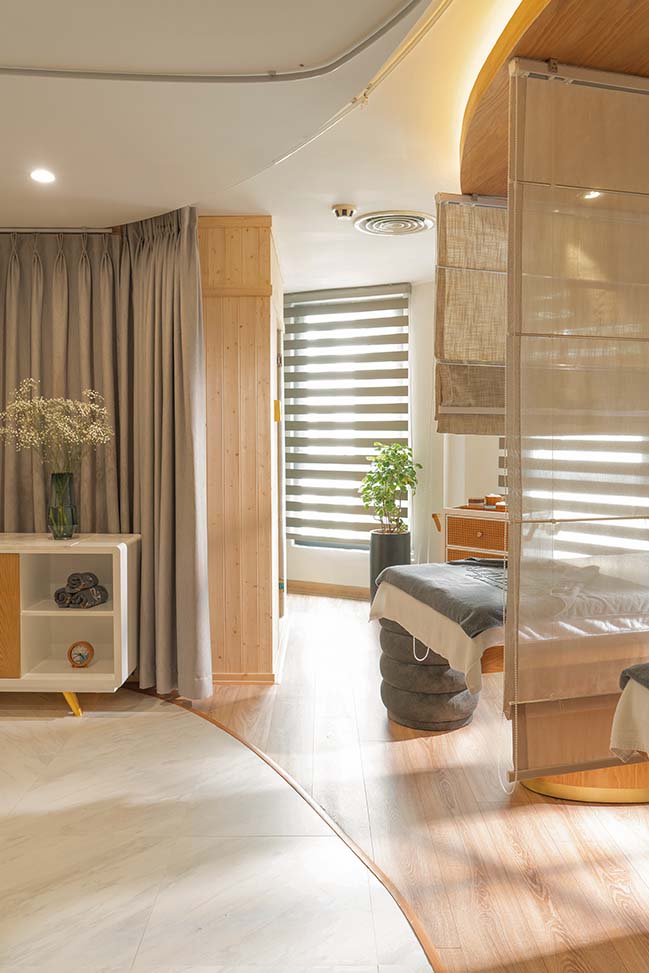
“The brand identity as well as the look and feel of the building is derived from the idea of transformation, and expressed as stylised butterfly wings. The butterfly becomes the DNA of the building,” says Jade Nguyễn Kim Ngọc, design director of Module K.
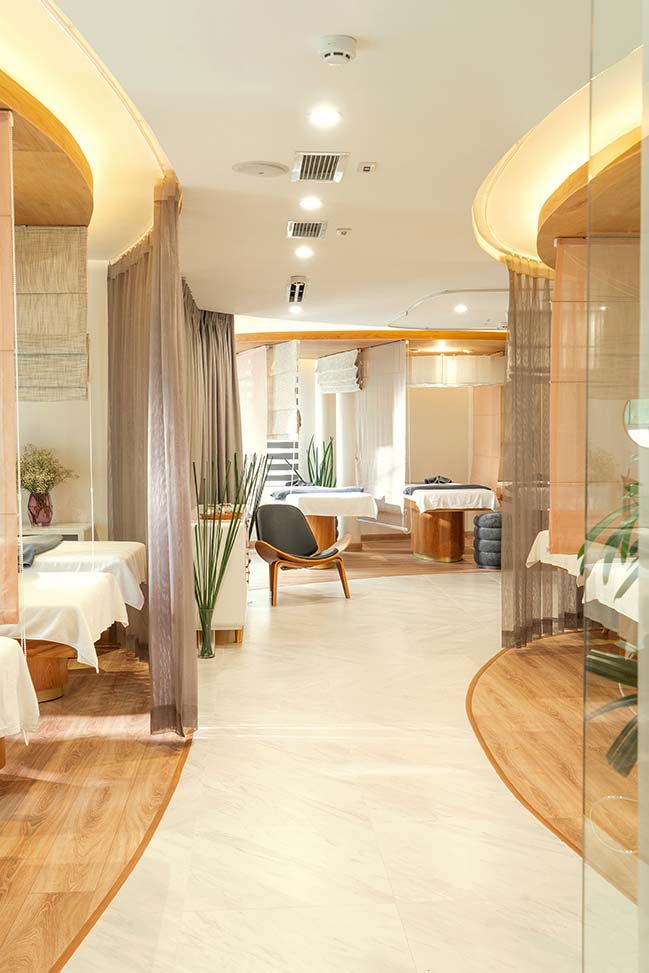
The laser-cut perforated aluminium exterior screen filters the light and views and brings a serene atmosphere of silence and beauty to the interior spaces. At night the building lights up like a lantern to showcase its transformation into a beautiful sculpture.
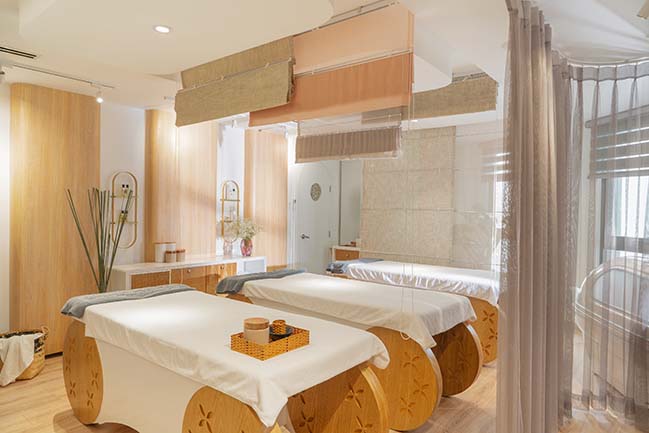
In order to bring natural daylight and ventilation to the space, a series of courtyards was cut into the building and wrapped with curved glass. These angled glass walls enhance the outlook of the tree canopy, and cleverly limit the view of the tangle of outside wiring. The floors and treatment rooms gently curve and create alternating open and intimate spaces.
“The spatial highlight of the interior is a sensual staircase that flows from the reception area into the upper levels like a soft silk ribbon, a symbol of feminine beauty.”
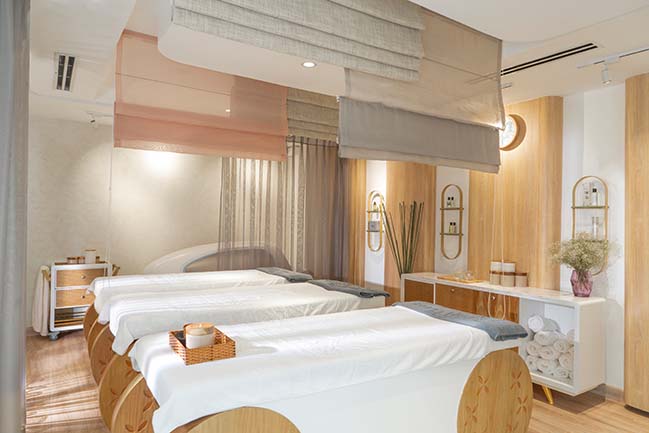
The interiors are crafted of natural high quality materials (terrazzo floors, panelled wood walls) to enhance the sense of beauty and reflect and care for face and body and human skin. The high-tech equipment is complemented with natural bespoke Indochine decorative styling and lighting elements. Every element evokes the senses of touch, sense, smell and hear.
“These clever interventions give the building a new life, a transformation.”
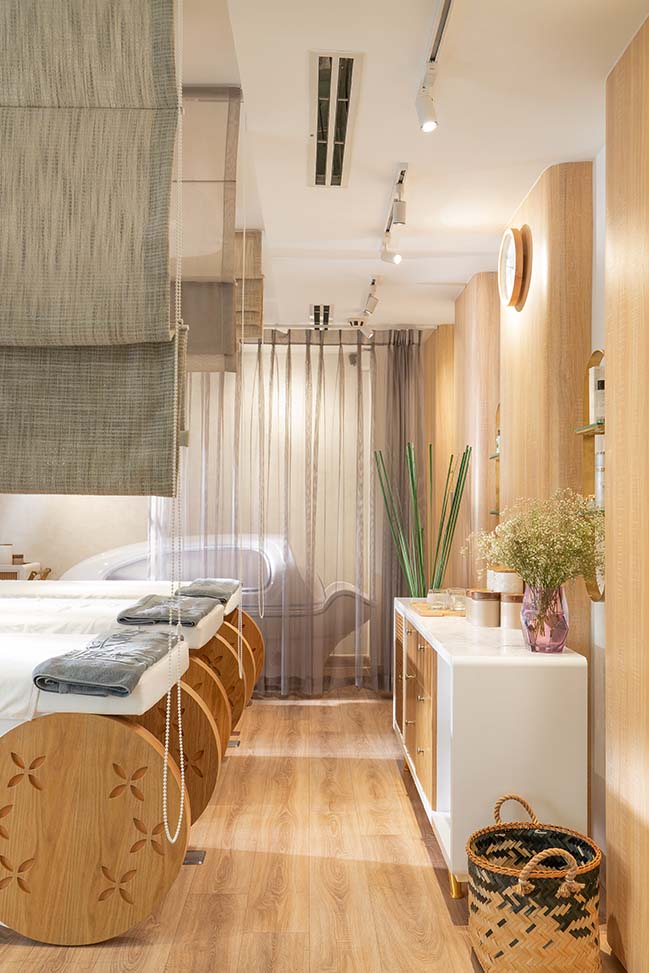
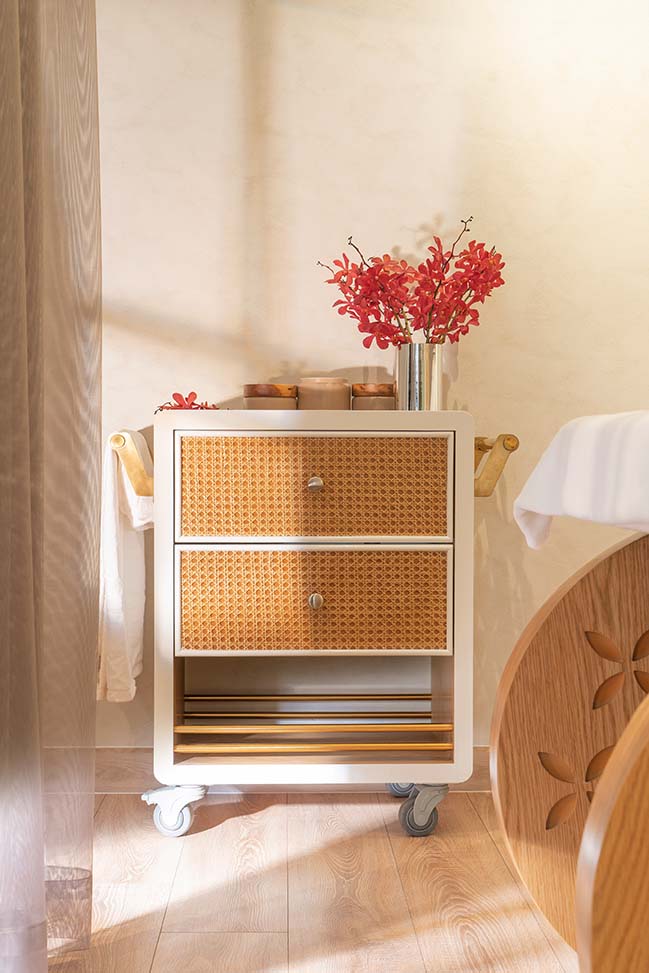
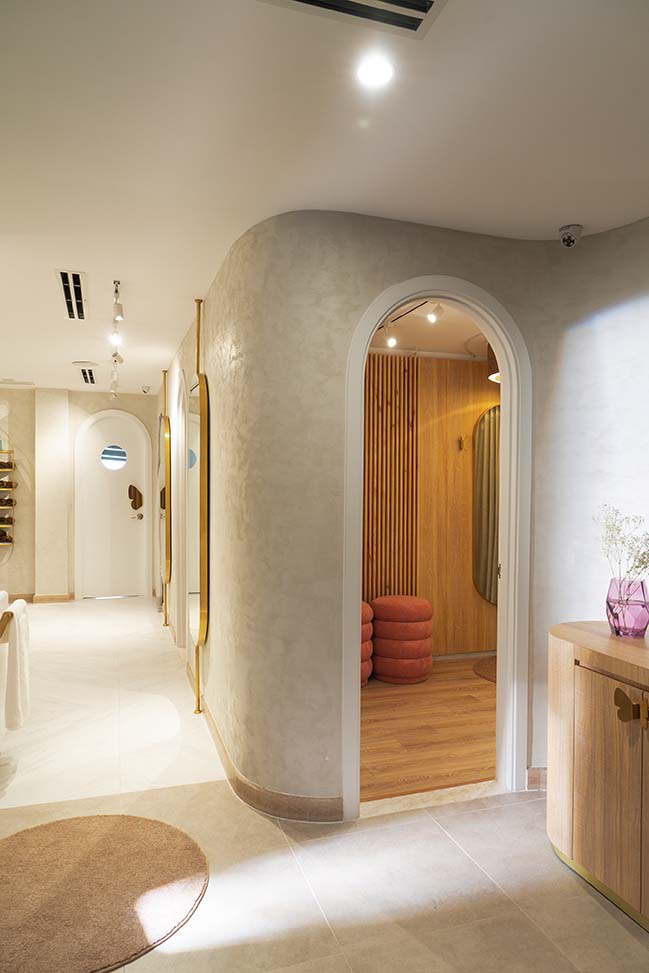
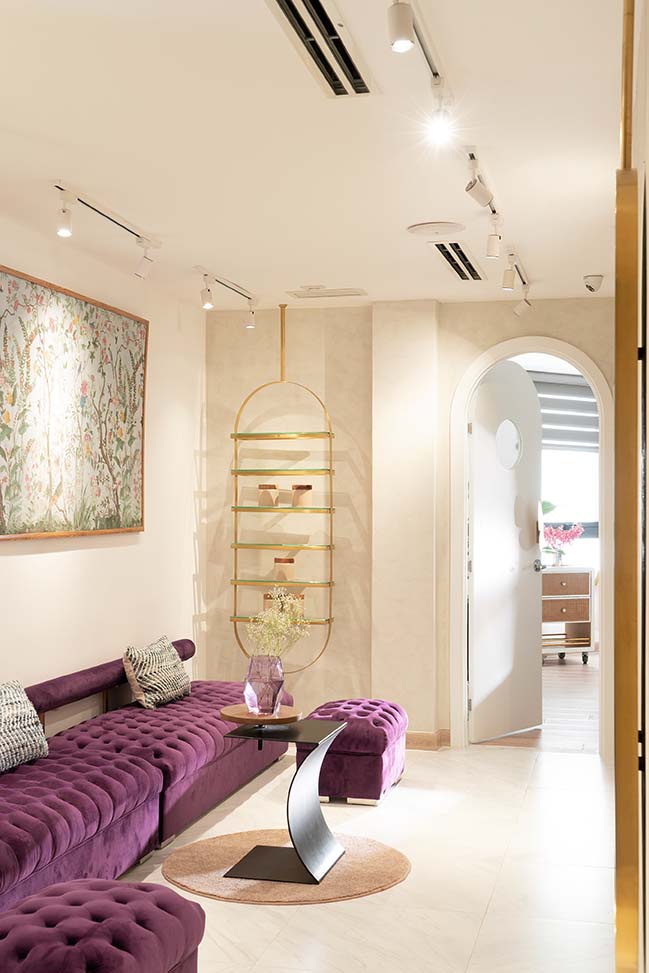
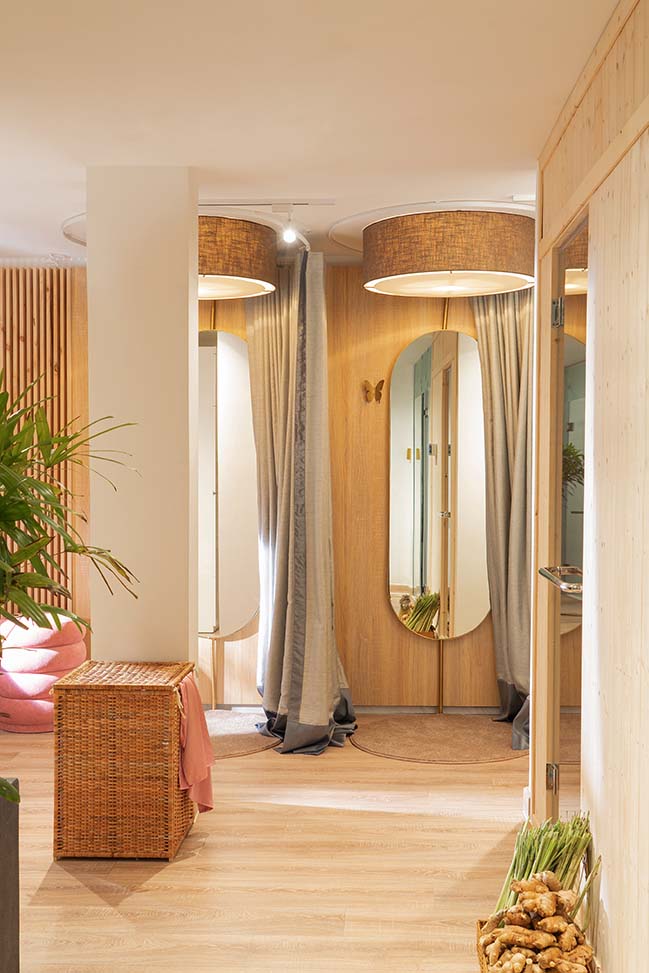
> YOU MAY ALSO LIKE: White Digger: New Wellness and Spa by Tomas Ghisellini Architects
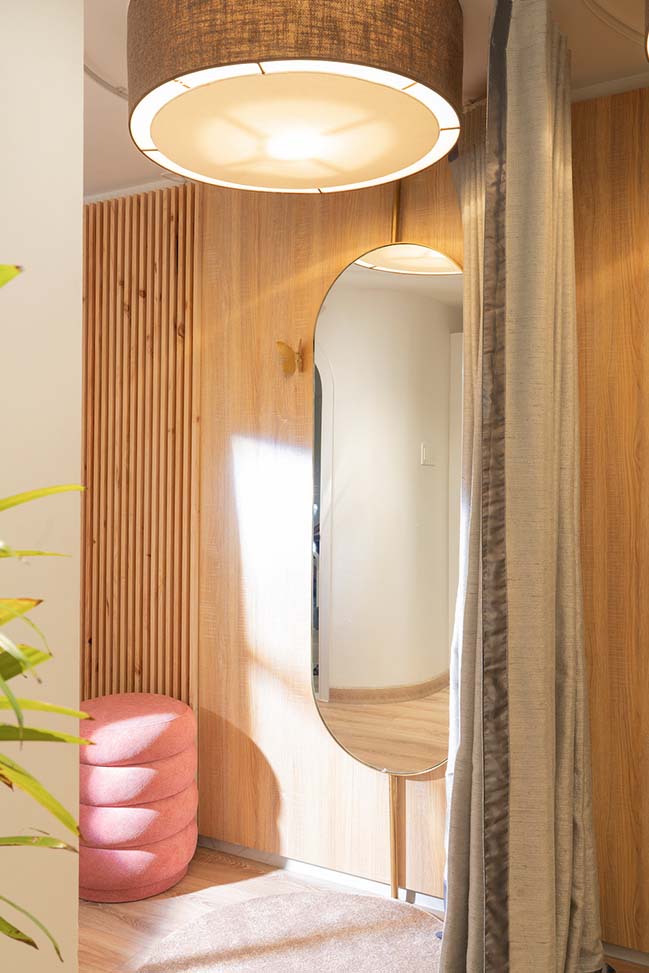
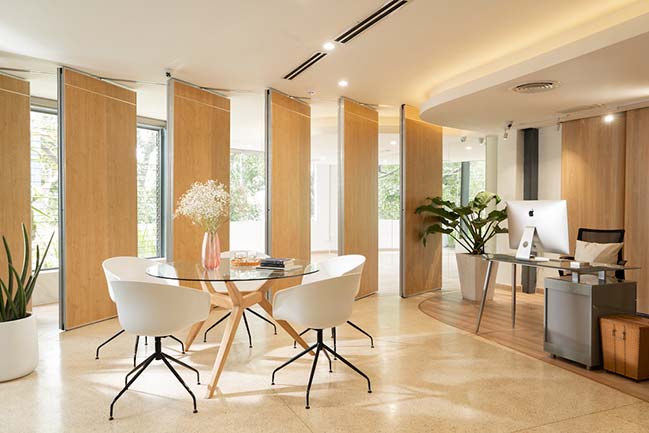
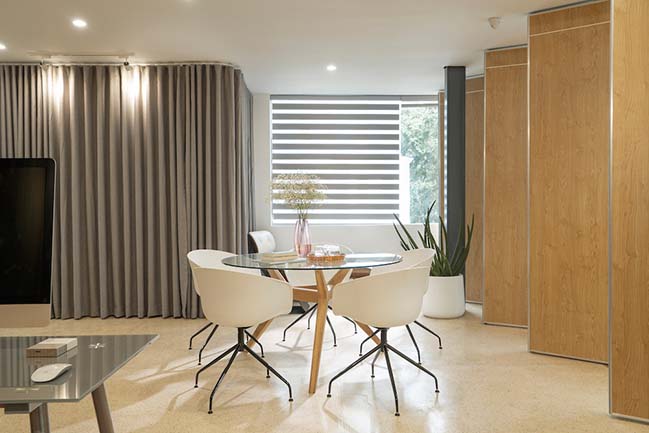
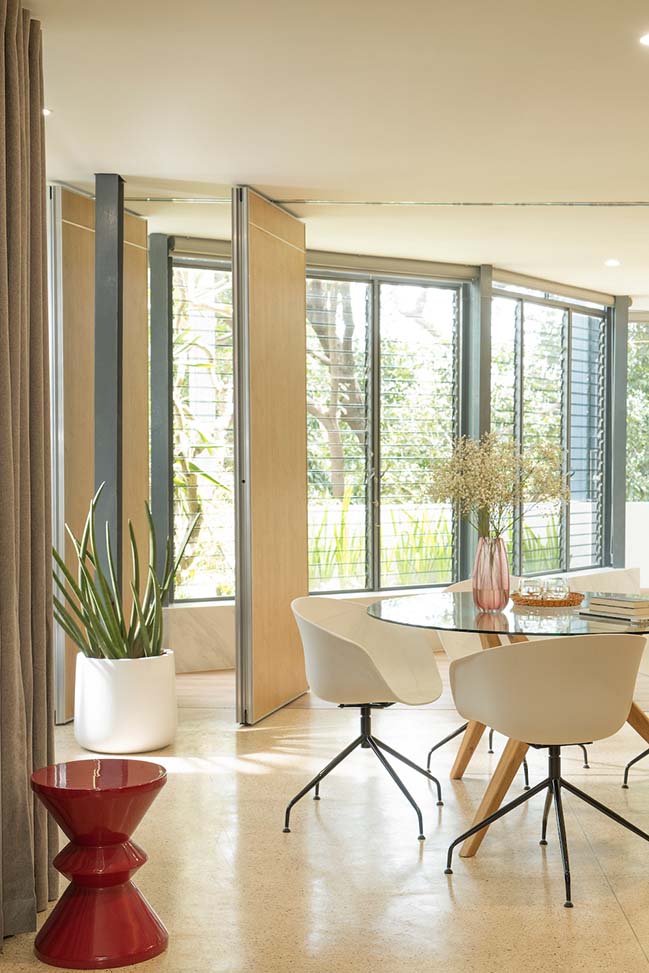
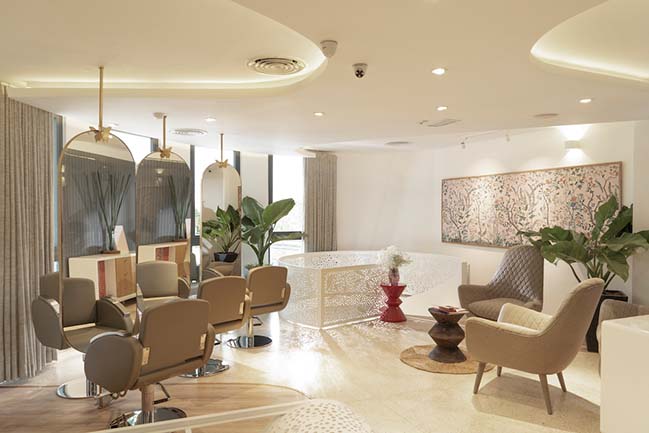
> YOU MAY ALSO LIKE: Hotel and Spa Seezeitlodge by GRAFT
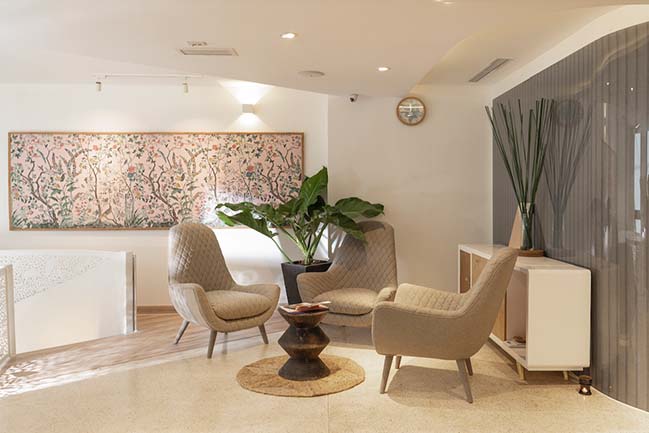
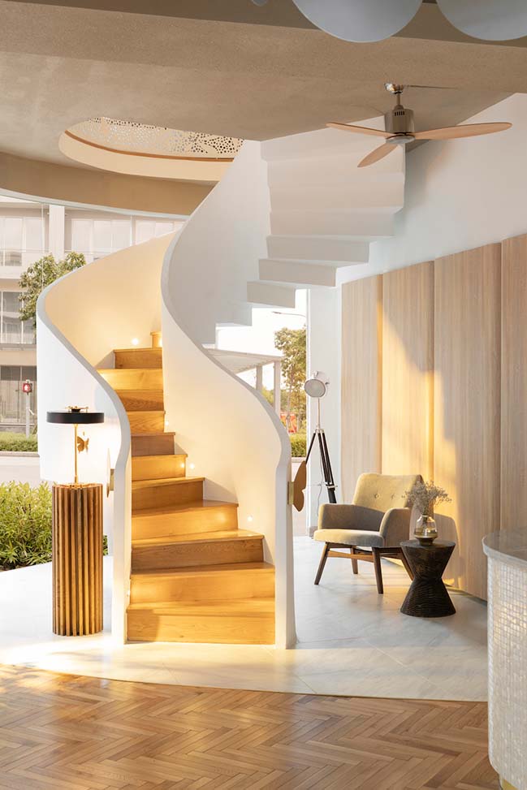
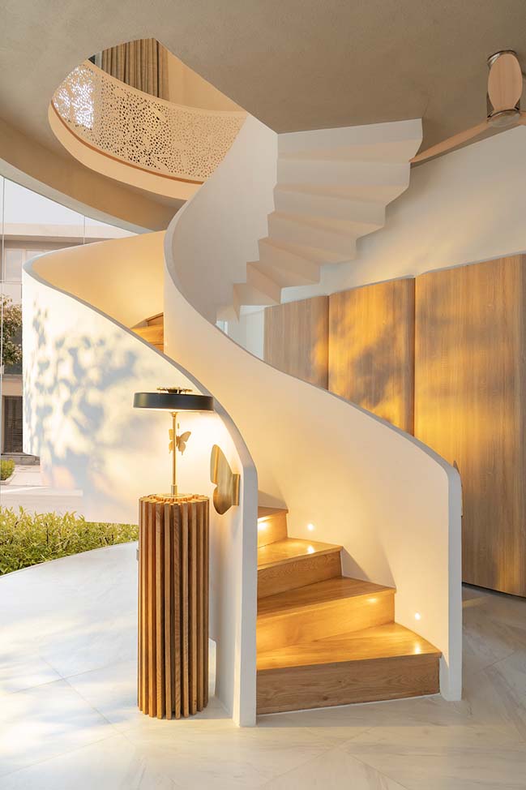
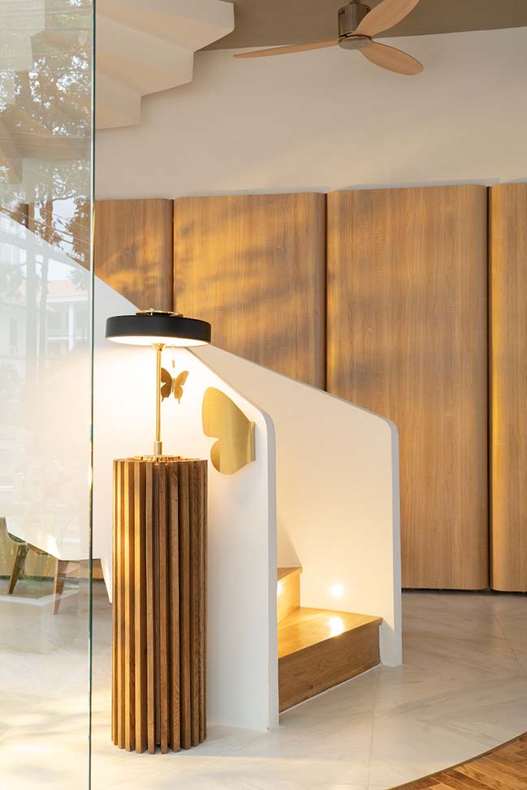
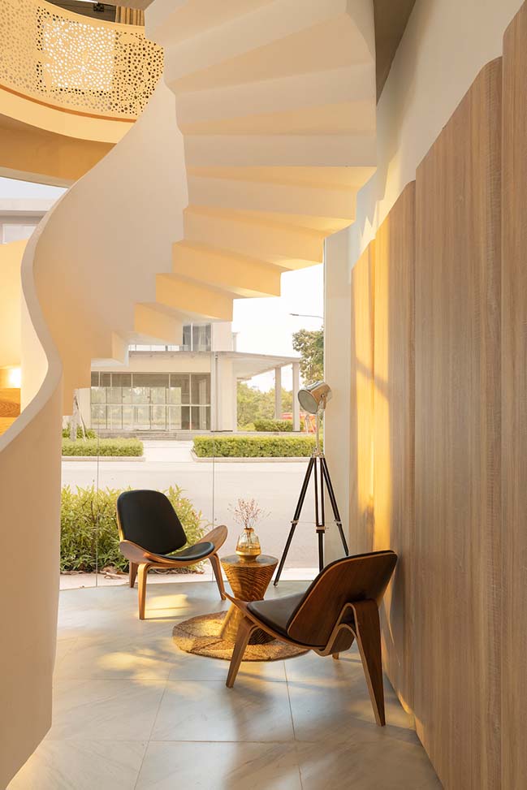

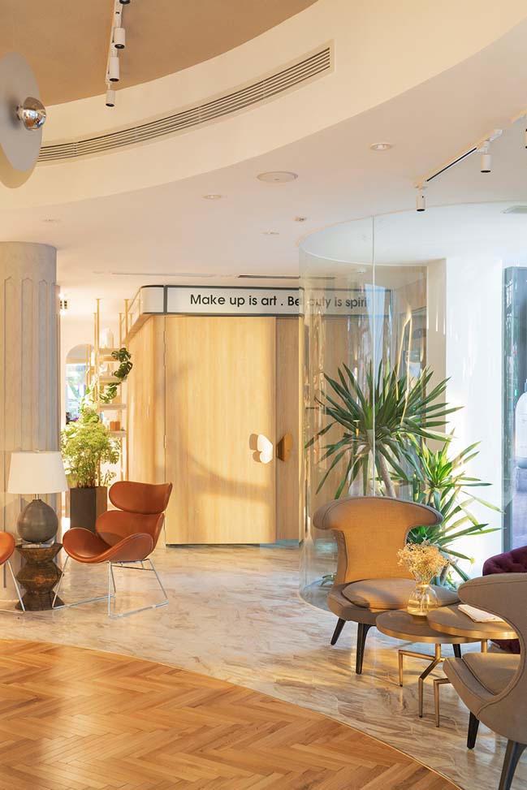
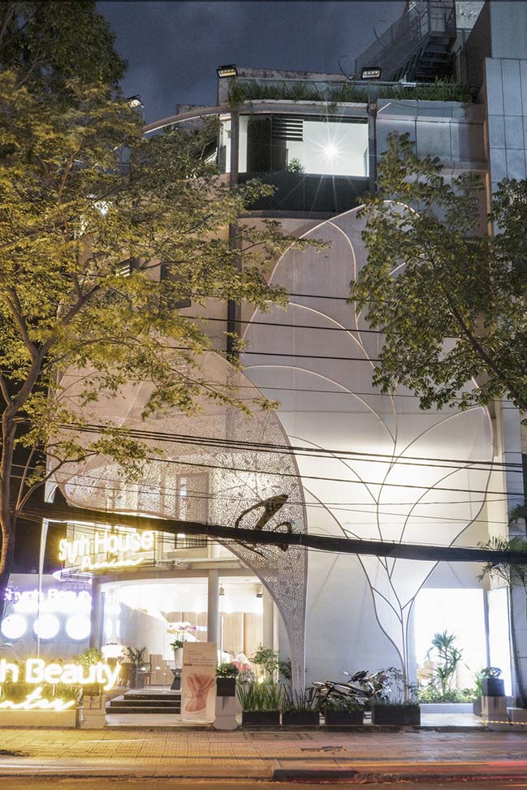
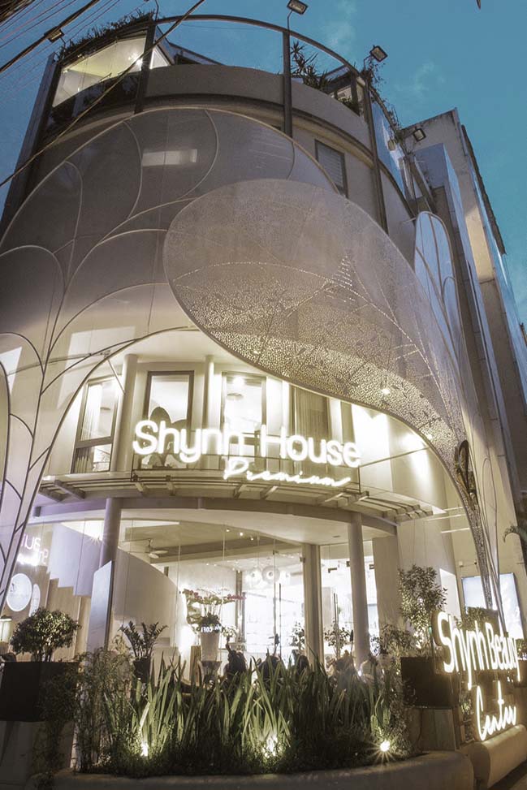
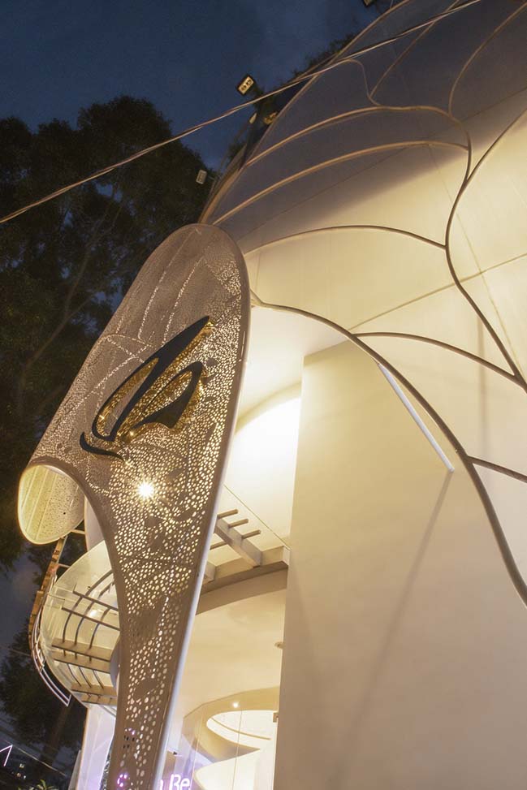
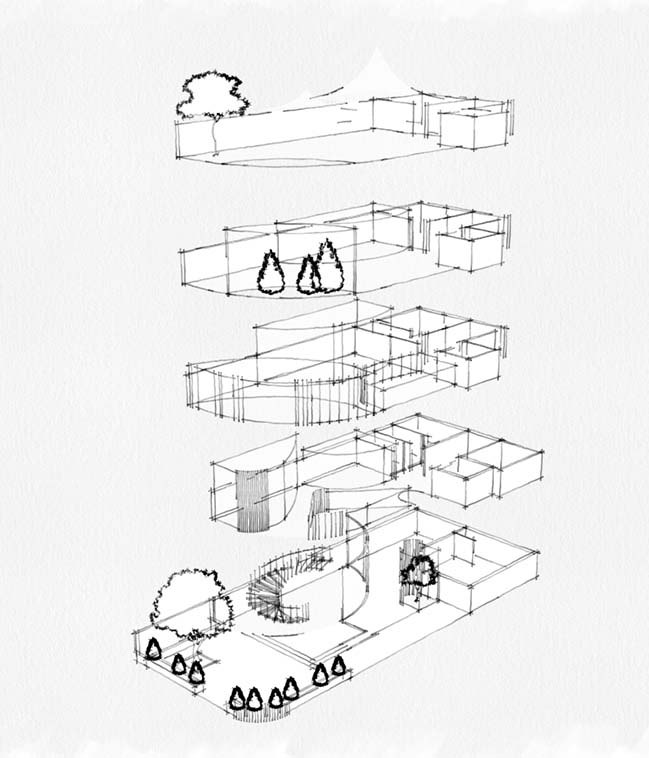


Shynh House Centre in Vietnam by Module K
11 / 13 / 2018 Module K transformed an old building into a luxurious spa in HCMC Vietnam that has a stylised butterfly-wing exterior facade
You might also like:
Recommended post: Stockholm Infinity Pool by UMA
