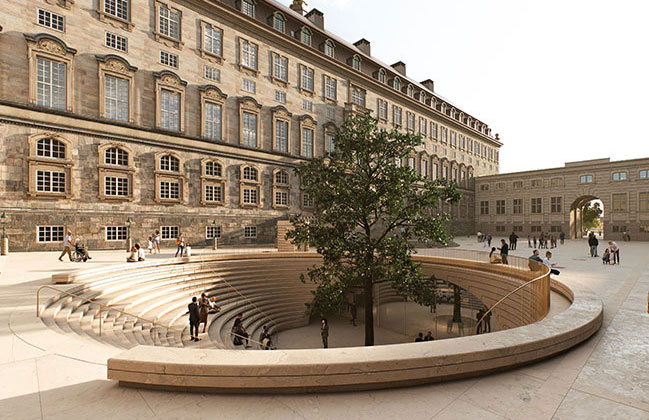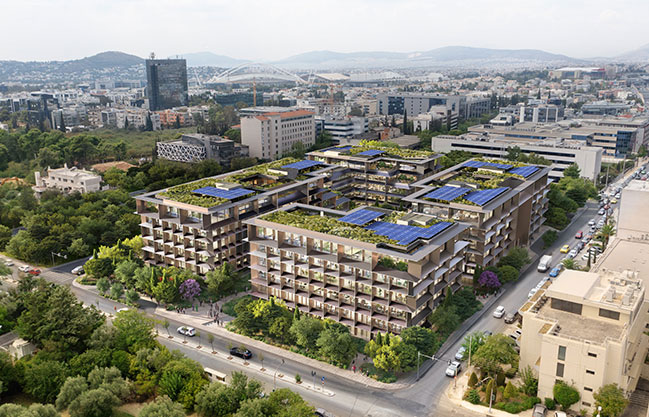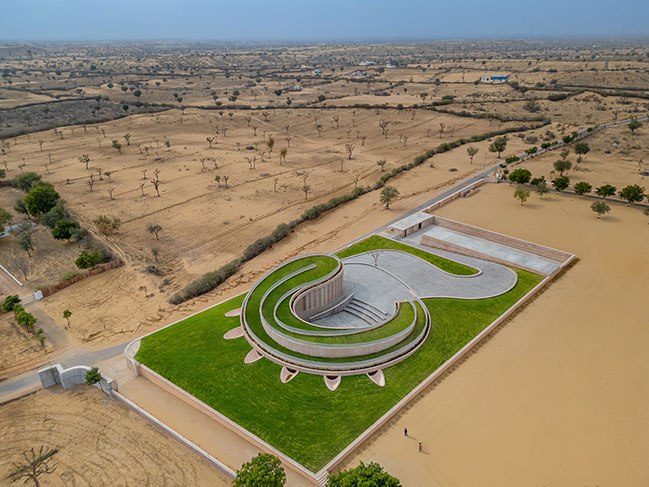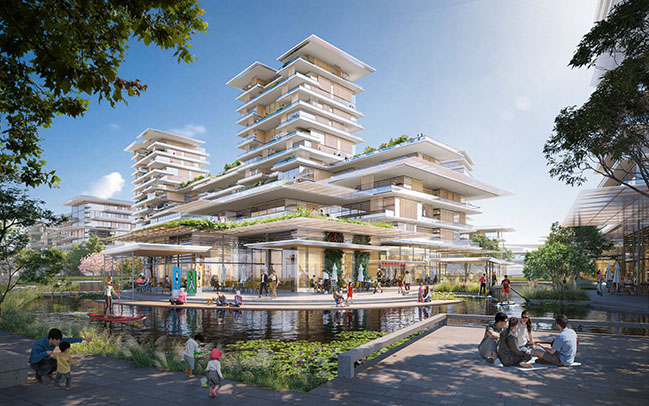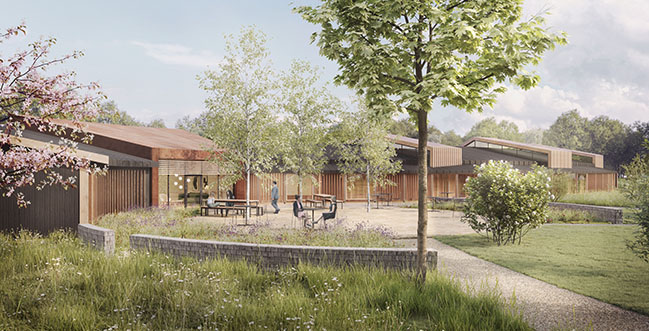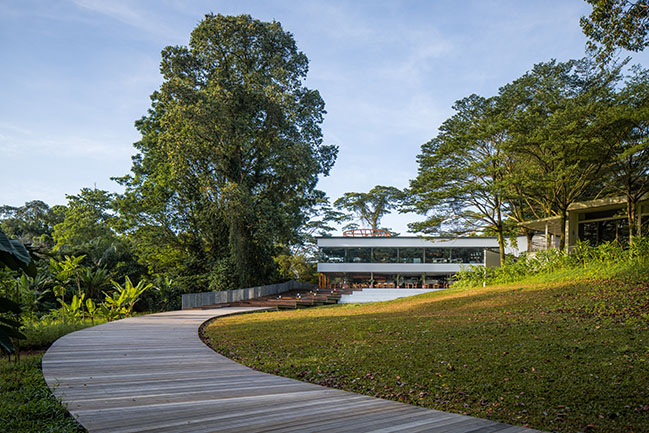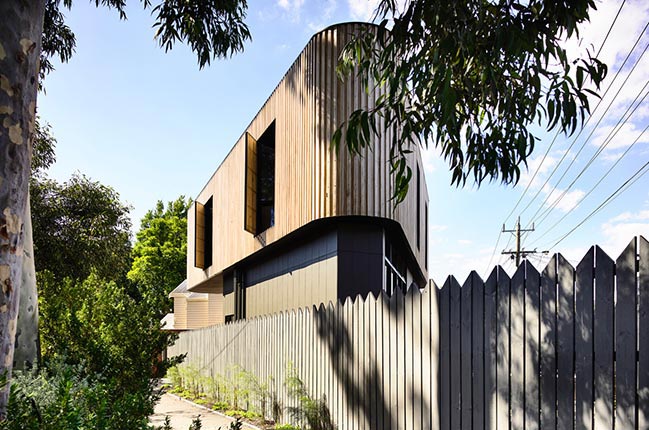03 / 26
2024
Foster + Partners has designed two neighbouring residential towers for the developer, OMNIYAT, with spectacular views of Dubai’s Marasi Bay and the Burj Khalifa...
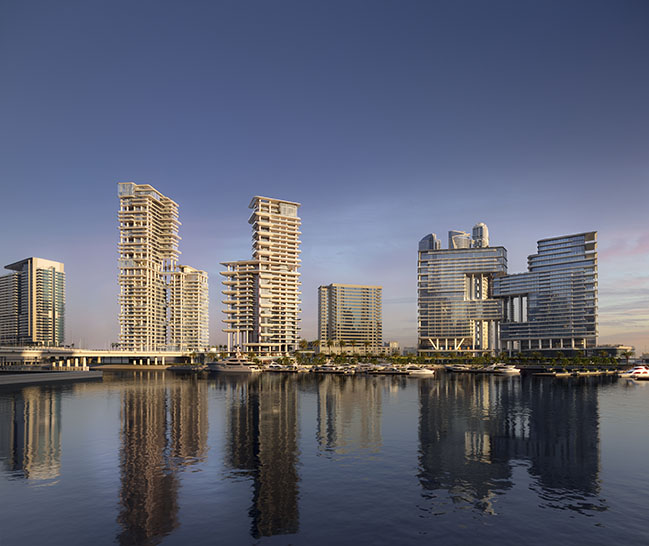
all images © Foster + Partners
> Construction is underway on The Grid by Foster + Partners
> Foster + Partners revealed designs for Midtown Bus Terminal in Manhattan
From the architect: Deriving from the Latin words for ‘sails’ and ‘wind,’ VELA and VELA VIENTO offer ultra-luxury waterfront living with direct access to the waterfront promenade and marina. The development employs the same architectural language as The Lana, Dorchester Collection, Dubai, which is also designed by the practice for OMNIYAT and located on the waterfront nearby.
Gerard Evenden, Head of Studio, Foster + Partners, said: “VELA, VELA VIENTO and The Lana share a horizontal rhythm, an expressed structure, and voids in the massing, which makes them instantly recognisable. Together, they provide a range of generous outdoor spaces and play an integral role in the transformation of Dubai’s Marasi Bay.”
Residents have direct access to amenities in VELA, VELA VIENTO and The Lana.
VELA
Rising to 150 metres, VELA provides a floor area of 272,860 sq. ft. over 30 floors. The 38 residences range in size from 4,253 sq. ft. to 11,727 sq. ft. (internal area) and encompass penthouses and three-and four-bedroom properties, with double-height living spaces, large private terraces and L-shaped corner pools.
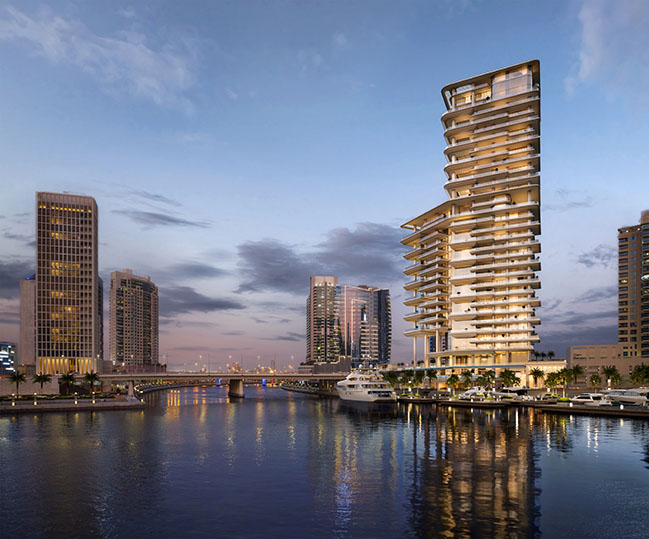
Views are optimised from the first moment of arrival, with an elevated drop-off zone at the base of the tower. The Marasi Bay Marina is framed by a dramatic colonnade and water feature edge. Underneath the drop off, an amenity level with a private deck and wraparound pool overlooks Marina Bay, Burj Khalifa and Downtown Dubai, offering sun-drenched spaces for relaxation. The amenity level is bookended by a café and gym, which directly connect with the waterfront promenade.
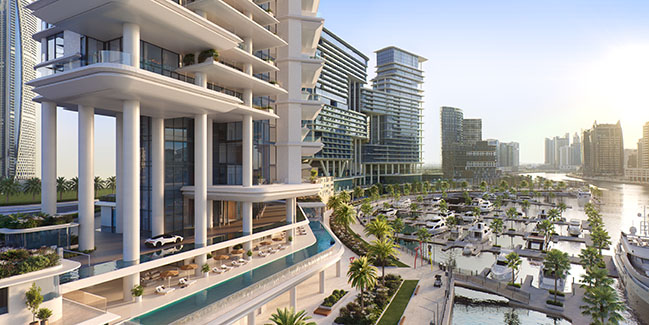
Two central penthouses connect the north and the south parts of the tower and provide 360-degree views or the city. The penthouses are split over two levels with generous double-height spaces, private pools, and incredible bay windows that have been designed to take in the Dubai sunsets.
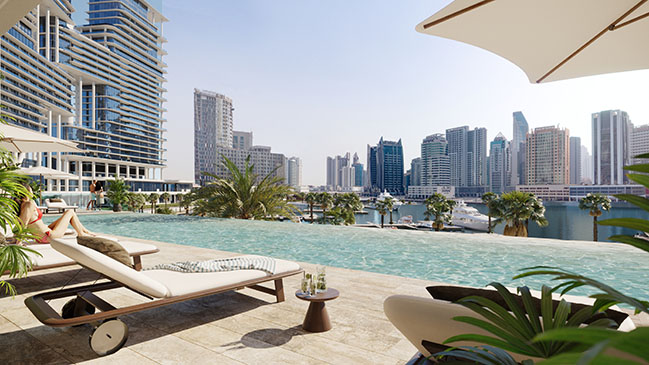
The tower is crowned by a Sky Palace, which is split over three levels and rises to new heights in Marasi Bay. A standalone triple-height private terrace offers unparalleled views across the city and a private lift lobby connects the drop off and basement parking to the apartment, via a grand arrival gallery.
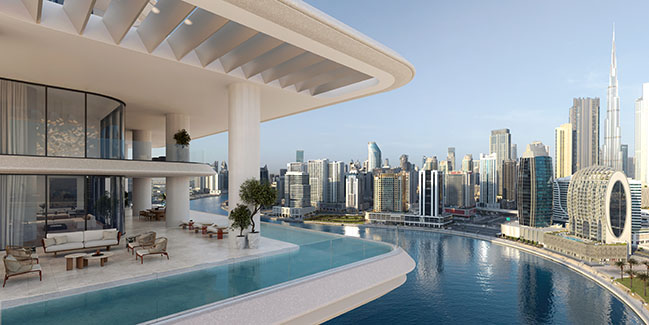
VELA VIENTO
Standing at 180 metres, and spanning 41 floors, VELA VIENTO offers unparalleled views of Marasi Bay, Burj Khalifa and Downtown Dubai. Its 92 residences range in size from 2,000 sq. ft. to 9,730 sq. ft. (internal area), and include three unique bridge apartments, which span across the towers. The tower is topped by two double-height penthouses, each with their own expansive terraces and private pools.

VELA VIENTO is set back from the marina, on the other side of Marasi Drive. A podium elevates the tower to enhance views and features a landscaped terrace, with an indoor-outdoor pool, and areas for relaxation. The lower tower is separated into two parts and connected by glazed sky bridges, to create a framed view of the Burj Khalifa as people approach. An elevated drop-off zone is augmented with spectacular water features and artworks, providing a distinctive arrival sequence.
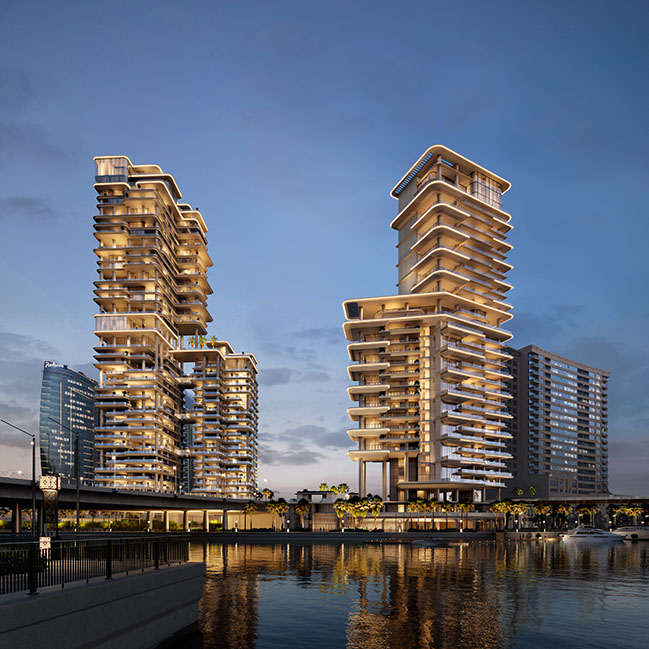
100 metres up the tower, a generous amenity level overlooks the marina and offers panoramic views of the city. It features a double-height gym, a lounge with sunset views, and a terrace with a large infinity pool. The sky amenity is a focal point of the tower and provides a unique experience for residents and their guests.
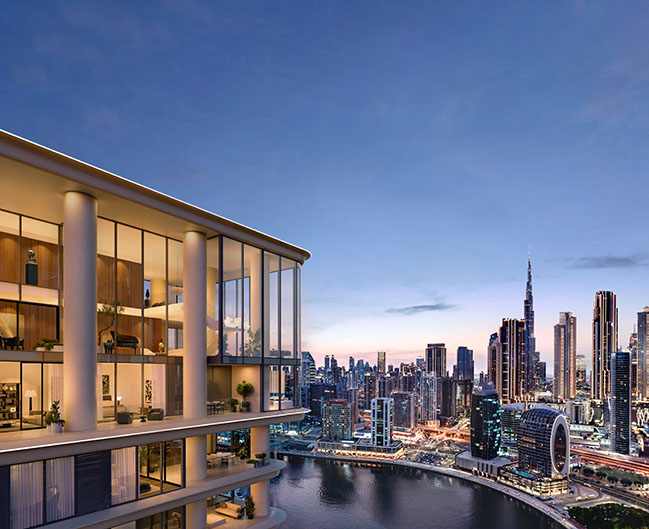
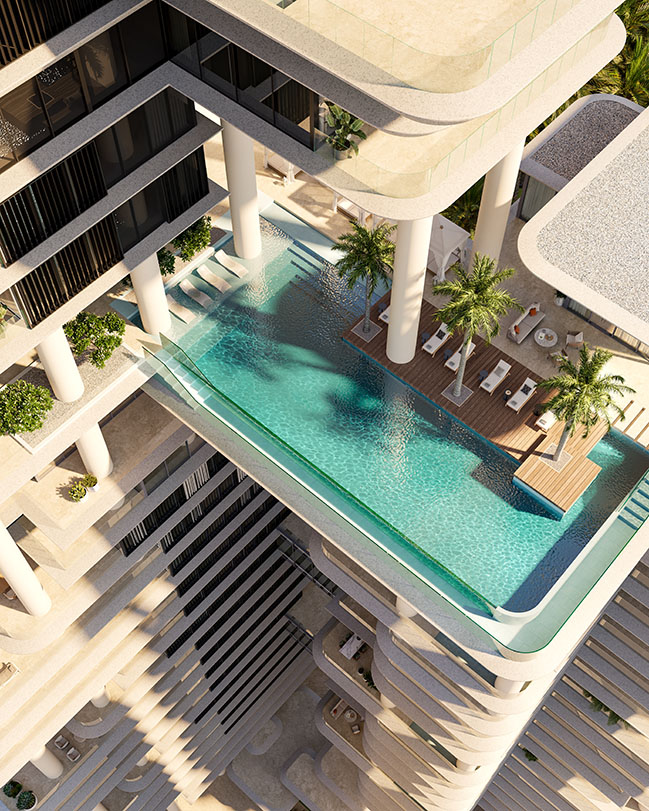
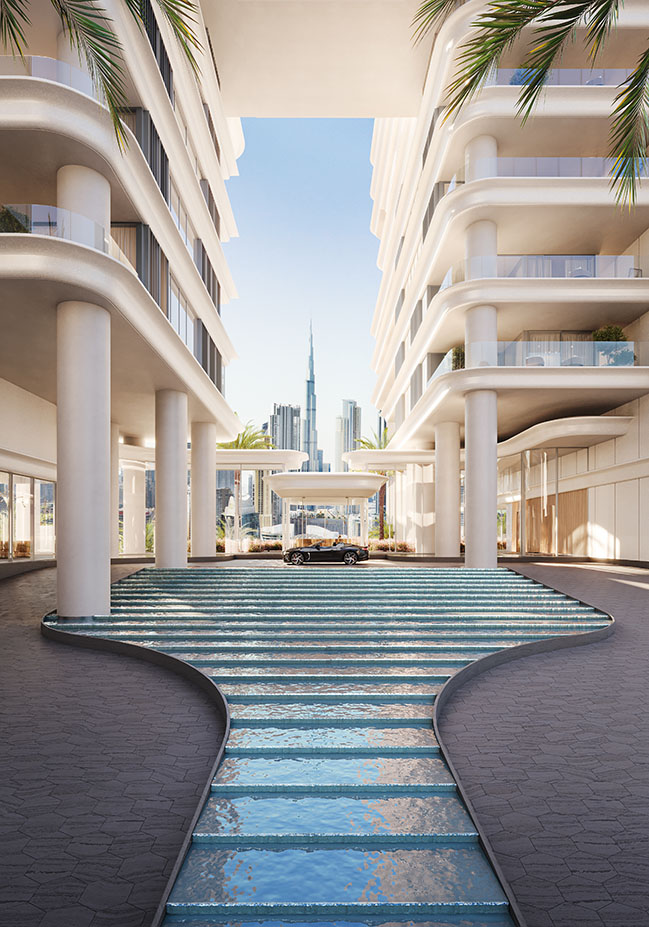
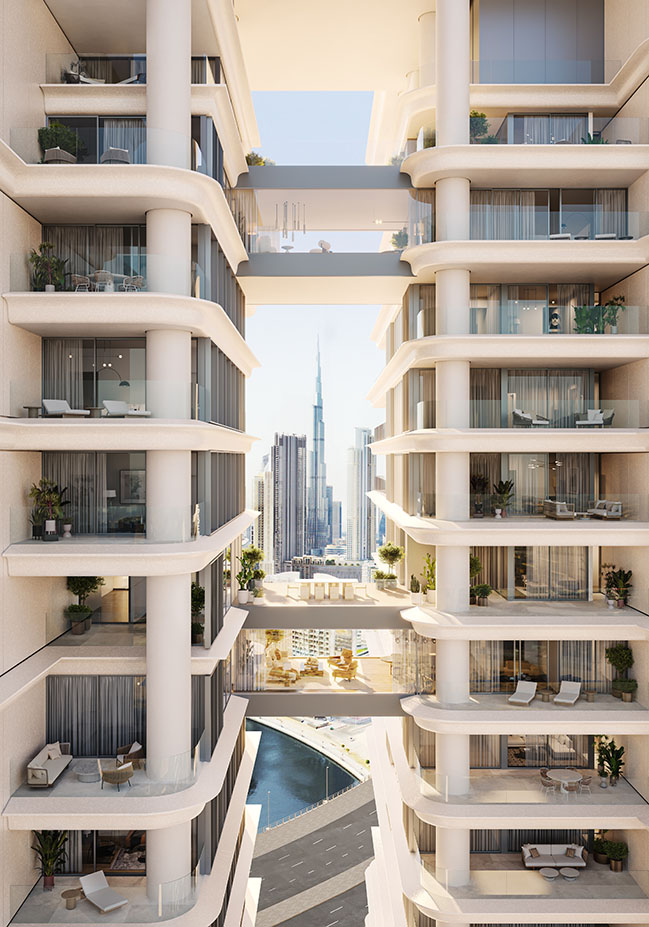
Foster + Partners revealed designs for two new residential towers overlooking Dubai's Marasi Bay
03 / 26 / 2024 Foster + Partners has designed two neighbouring residential towers for the developer, OMNIYAT, with spectacular views of Dubai's Marasi Bay and the Burj Khalifa...
You might also like:
Recommended post: Triangle House in Toorak by Molecule Studio
