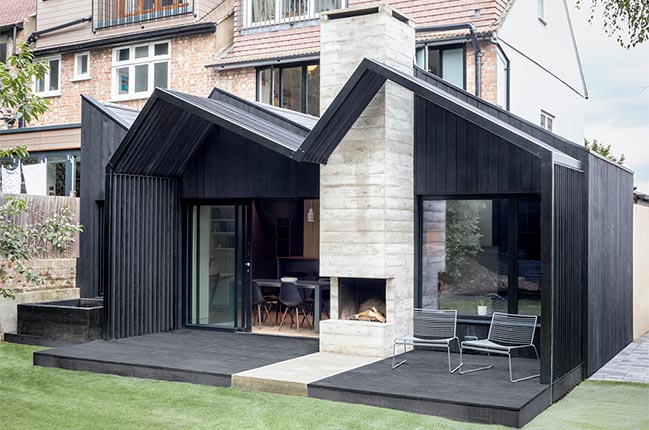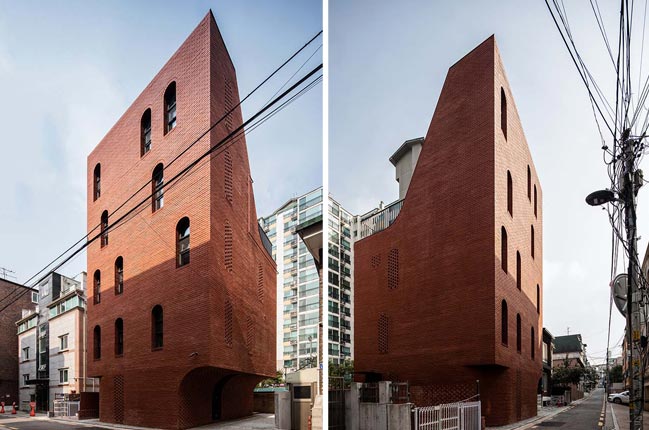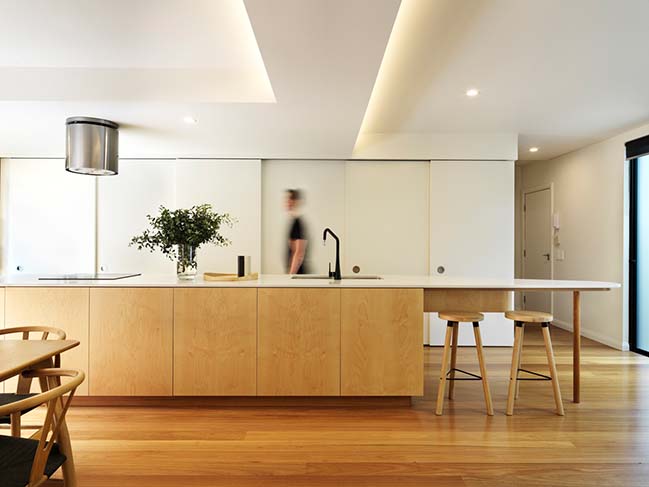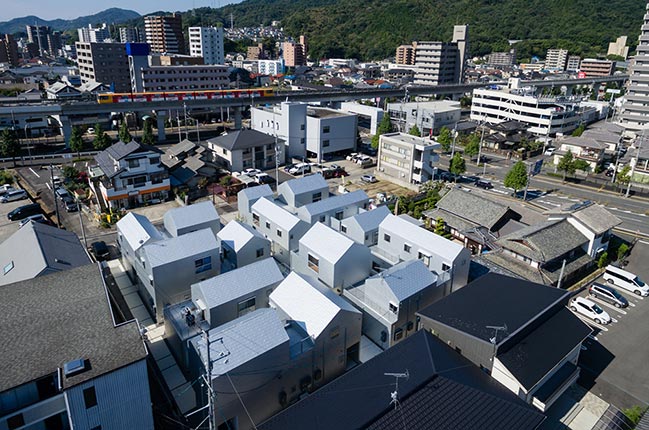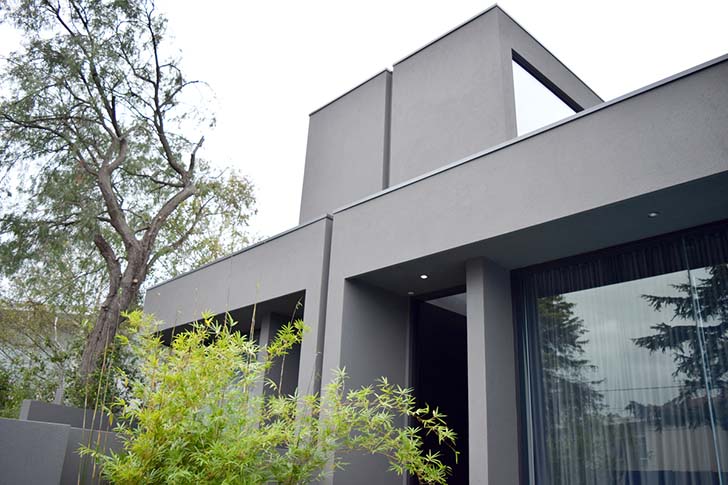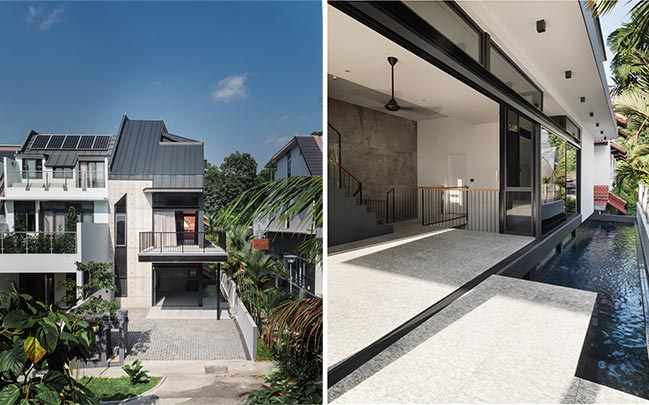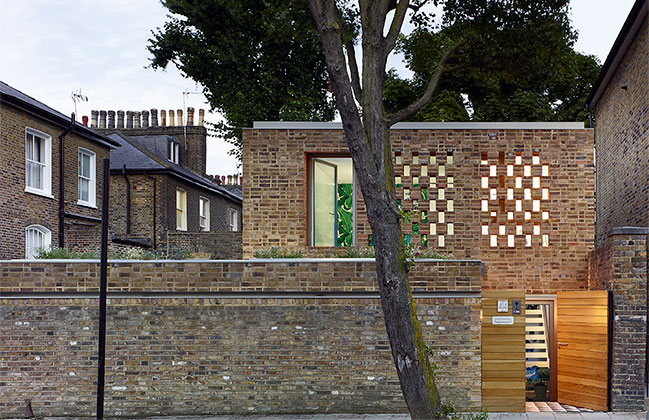01 / 12
2019
The Triangle House is a new home in Toorak, designed for a young family of five. The clients’ brief requested a ‘beach house’ in an urban context with design qualities including natural light, robust materials and a strong connection to the landscape.
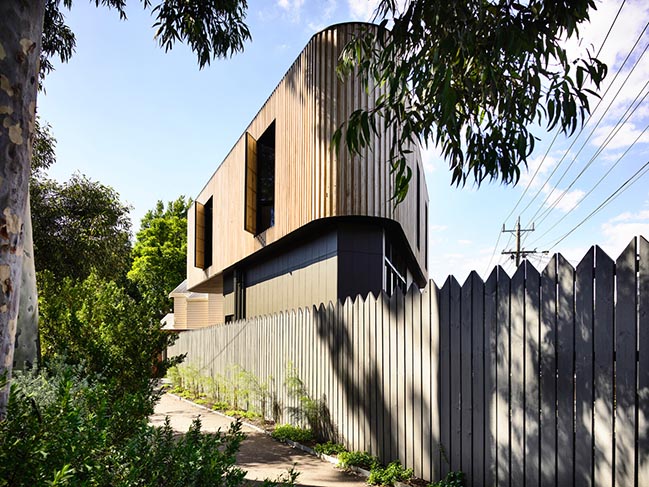
Architect: Molecule Studio
Location: Toorak, Australia
Year: 2017
Project size: 175 sq.m.
Site size: 200 sq.m.
Photography: Derek Swalwell
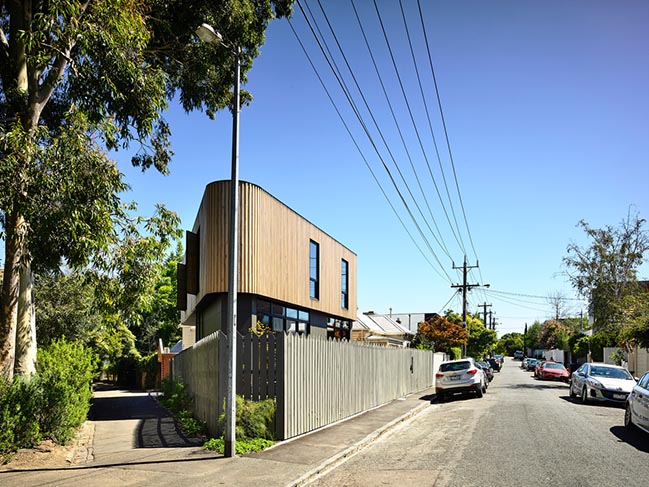
From the architect: The existing house was a dilapidated single storey Victorian cottage and former milk bar with no site-specific relationship to its prominent corner site. The site has many constraints which had a significant design and budget impact on the new built form: a compact 200m2 triangular boundary; a 100 year old 2.0m diameter underground brick drain along the adjacent ROW boundary; a flood overlay requiring the dwelling to be lifted 1-1.5m above natural ground level; high voltage overhead powerlines to the front street boundary; 3.0m of soft fill underneath; and large neighbouring eucalyptus trees.
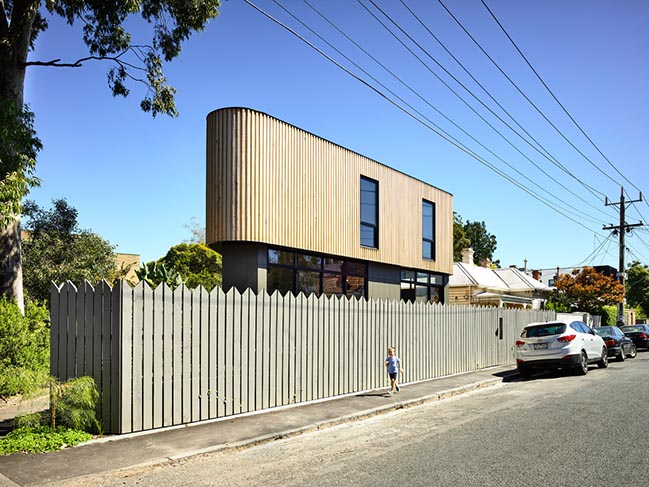
The architectural form is conceived as an elevated sinuous element, a timber-clad boat sitting on a rocky breakwater. The corner prow of the upper floor projects into the open arena of the street, anchored by the dark recessive ground floor mass, which serves as the negative space between the upper floor and the landscape. The interior is conceived as a container for family living – where shared spaces and areas to retreat are layered vertically. On the ground floor, the compact 75sqm footprint is offset with volume.
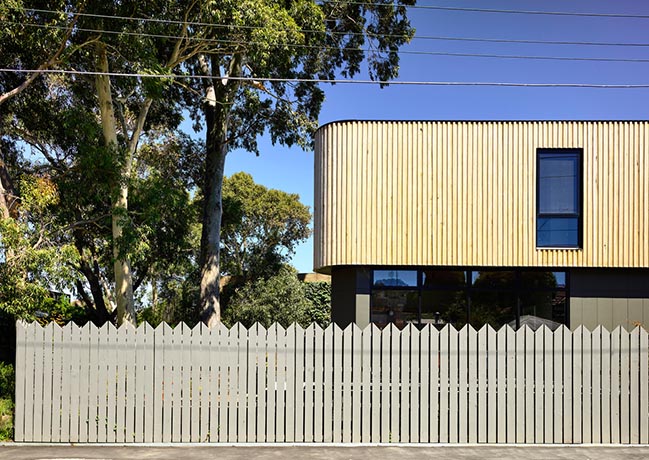
A generous 3.0m high family zone, with its timber lined ceiling and large full height glazing, dissolves the boundary between the interior and the adjacent landscape. By contrast, the upper floor is configured as enclosed bedroom spaces for retreat with elongated windows to frame views of the neighbouring trees and urban rooftops. A black spiral staircase mediates the public ground floor and private upper floor zones. The interior materiality draws inspiration from Australian geology and vegetation; the crimson of a eucalyptus before it sheds its bark, the deep green of Wattle leaves, dark pebbled rivers and natural bluestone.
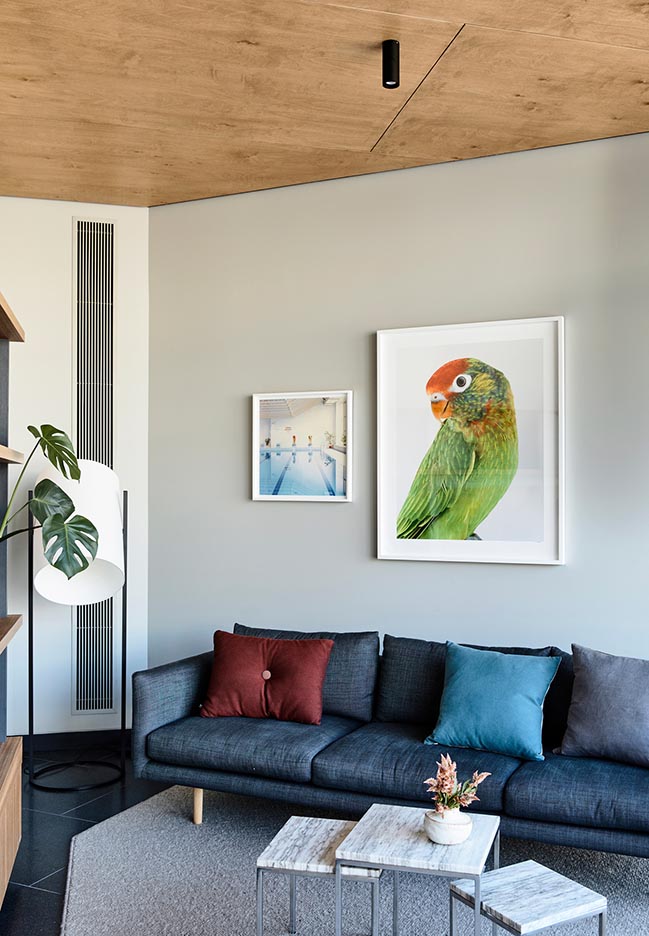
The palette layers tonal paints, laminates and terrazzo with vibrant painted colour highlights to children’s bedrooms and upholstery. The massing of the new house sits in complement to its neighbours, with adjacent setbacks maintained and a fine rhythm of cladding and fenestration mimicking the narrow cottages within the tight streetscape. The front building setback enables the landscape to mediate the zone between footpath and façade, while the gaps in the fence are large enough to enable a filtered dialogue with the activity on the street (and enable overland flooding to permeate).
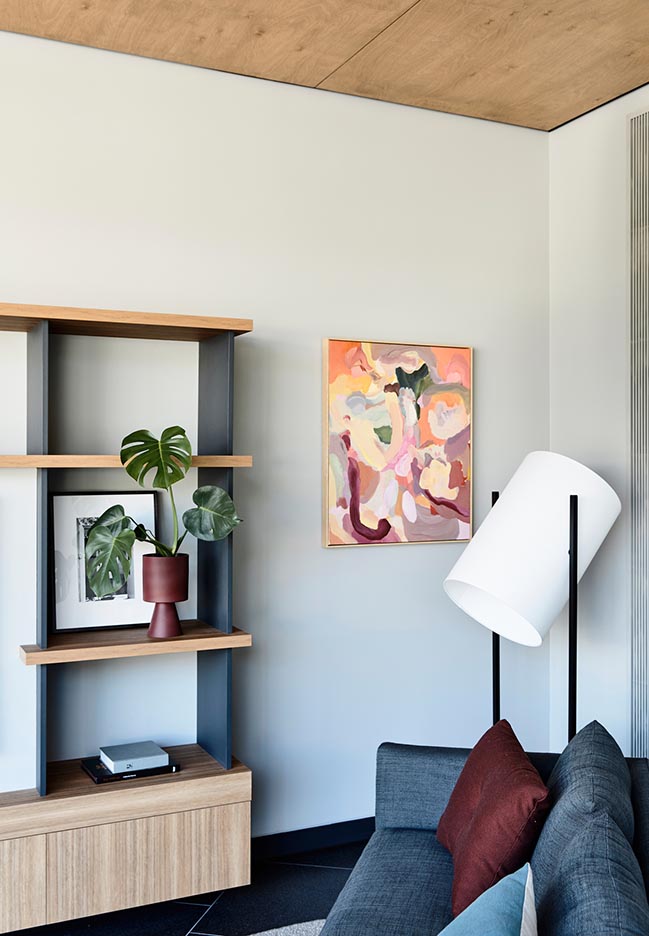
There were two primary consultants on the project team; the structural engineer and landscape architect. There was complex structural engineering required to navigate the site constraints. The building required 4m deep screw piles due to soft fill across the site and to prevent transfer of loads onto the adjacent drain. The close collaboration with the landscape architect ensured the building is immersed in garden. The ground treatment is a mix of low shrubs, bluestone paving with deciduous trees. The perimeter fencing is lined with wire mesh to enable climbers to colonise the elevation.
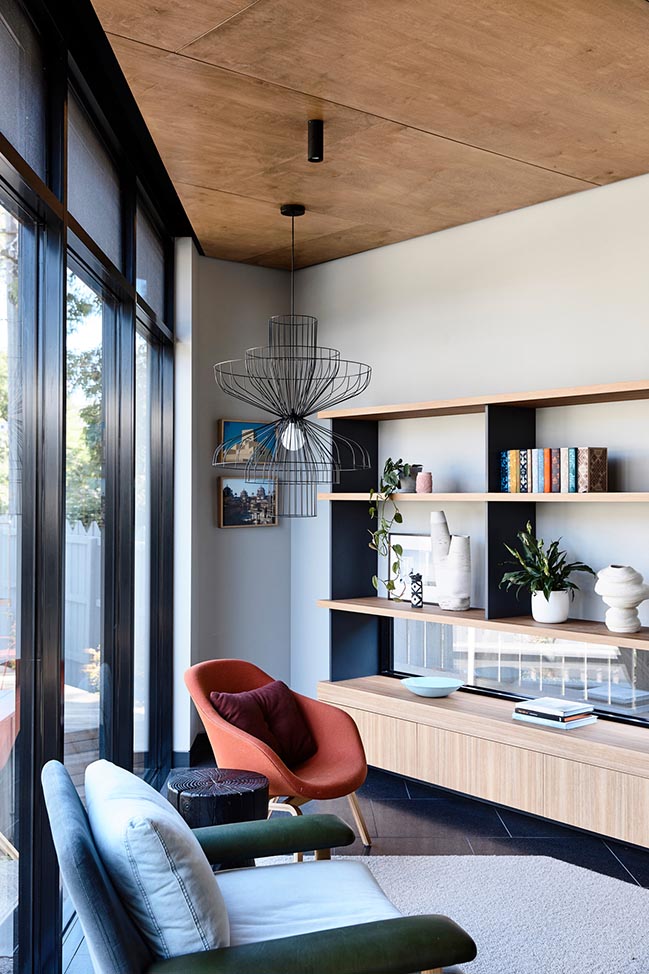
The title boundary and existing fence line did not align by up to 1.0m along the laneway. As part of the works, the title boundary was re-instated, and the wedge of land returned to the laneway. It was negotiated with council that this be planted as part of the project (rather than asphalted), creating a softening to the hardscape and a generosity to the popular shortcut to the local primary school. The Triangle House is a thoughtful architectural response to a challenging site, creating a unique and small footprint home for its growing family.
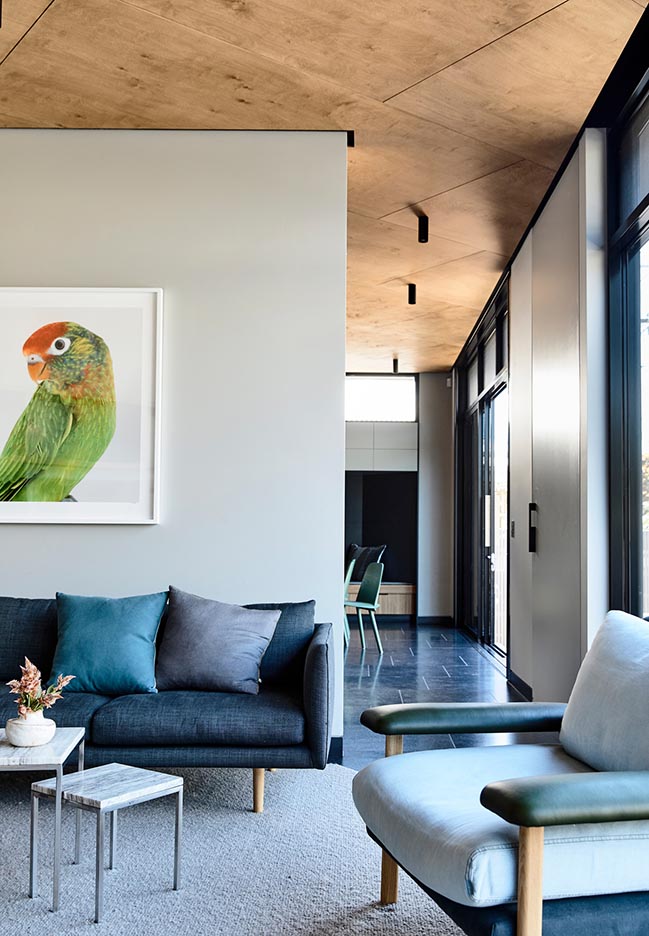
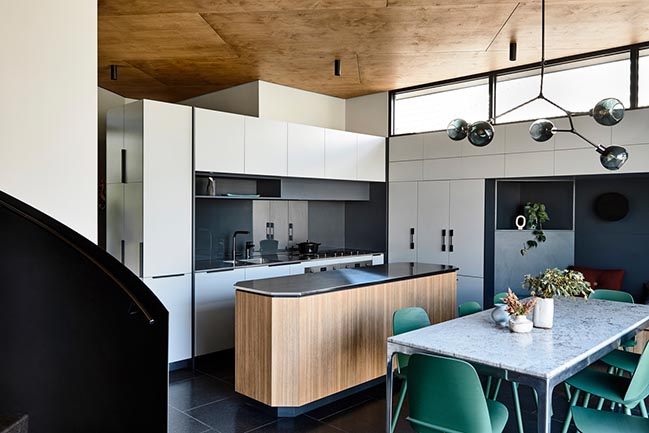
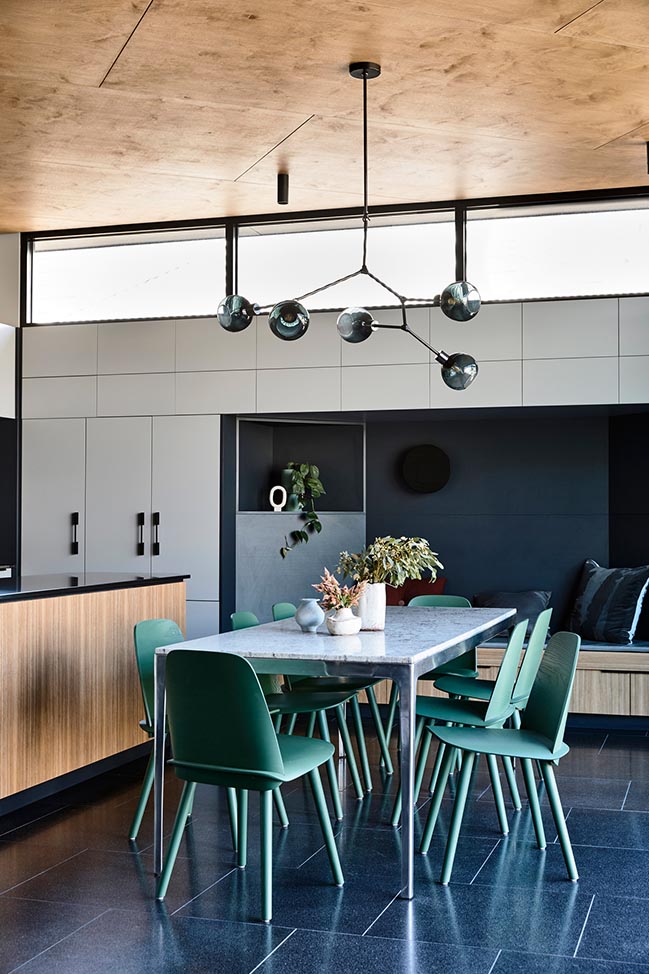
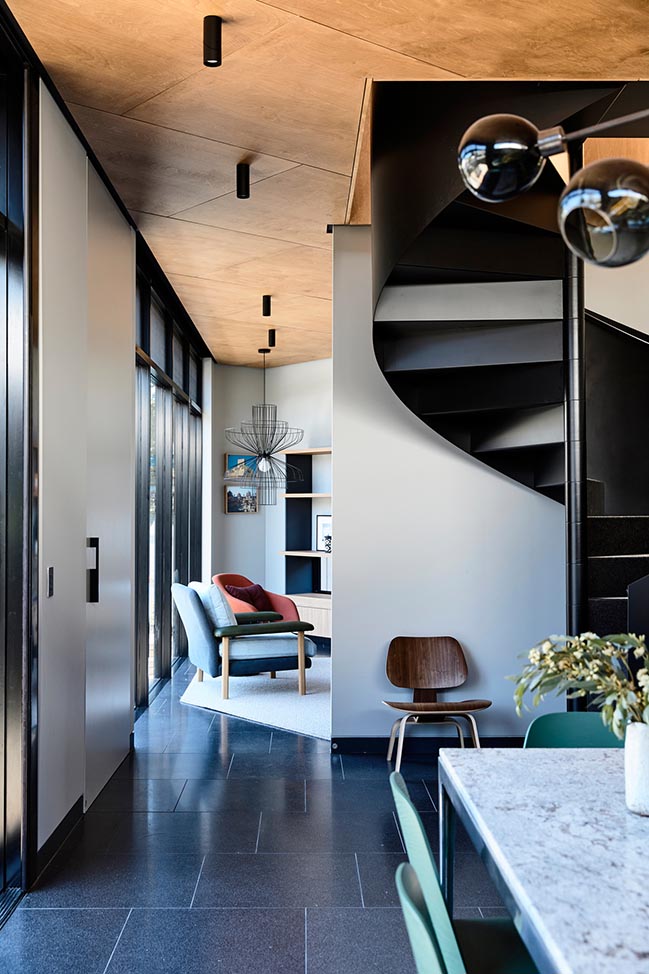
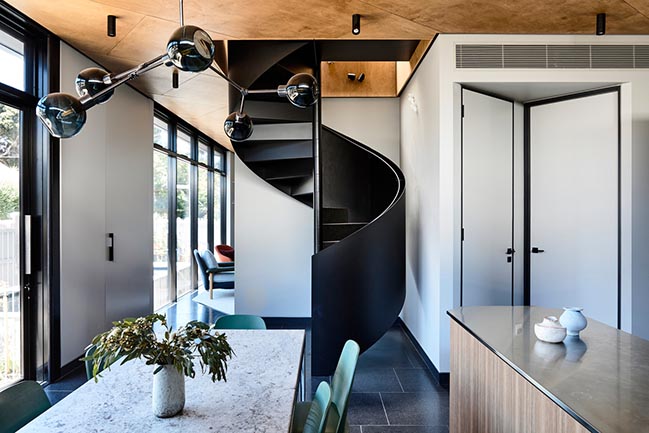
> YOU MAY ALSO LIKE: Victorian house renovation by Dan Gayfer Design
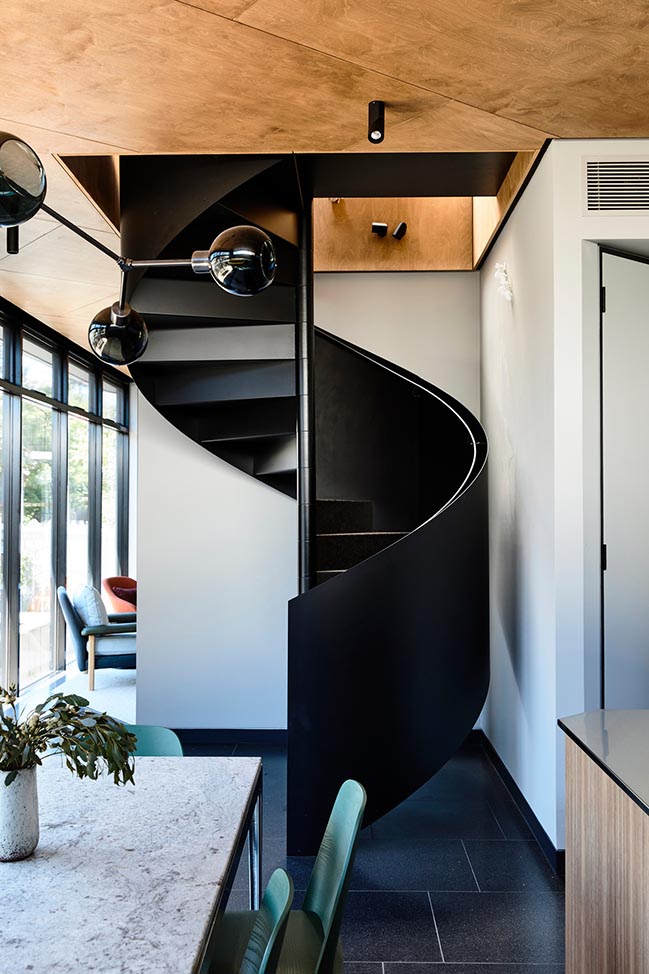
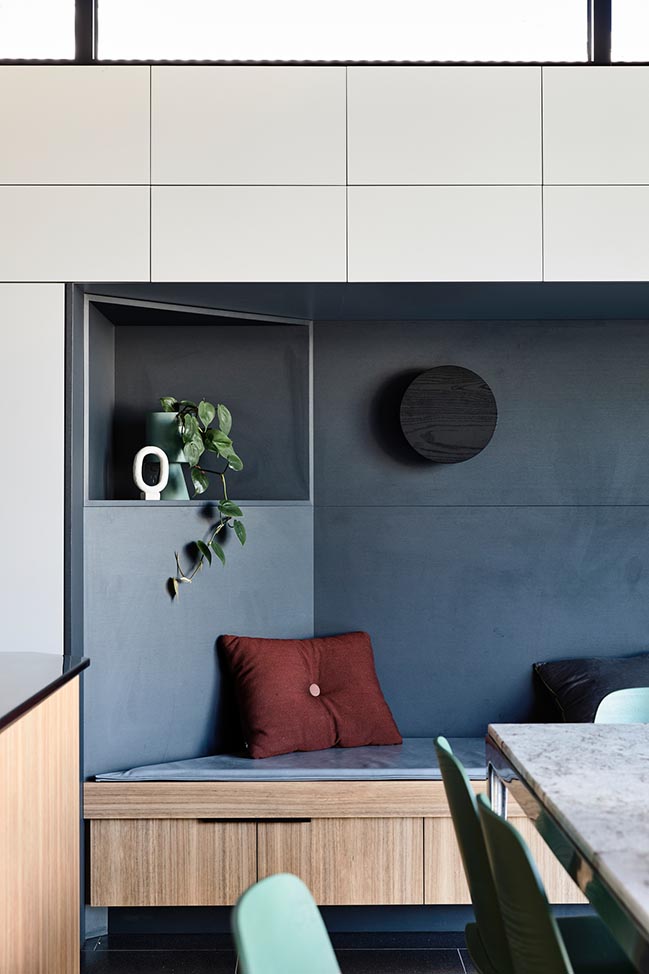
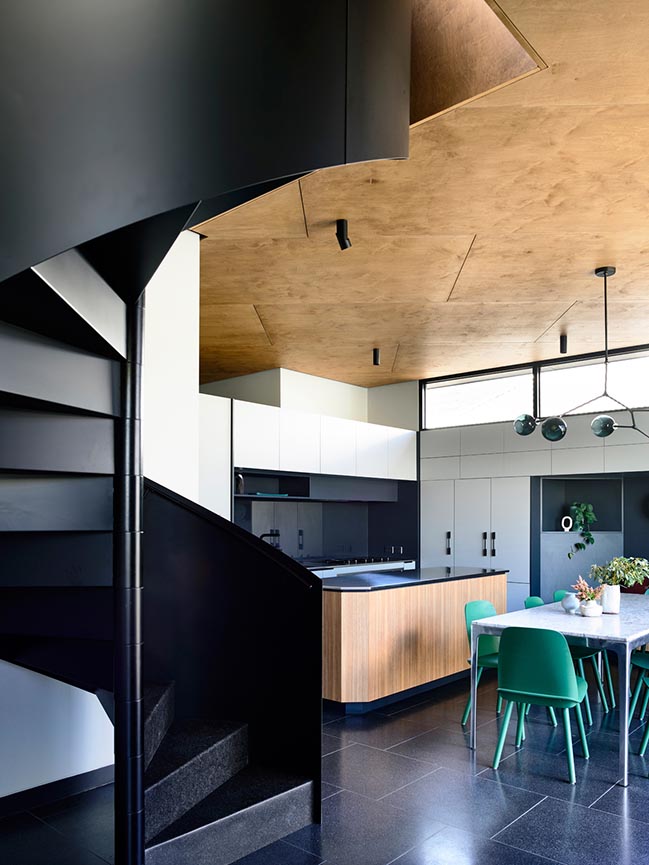
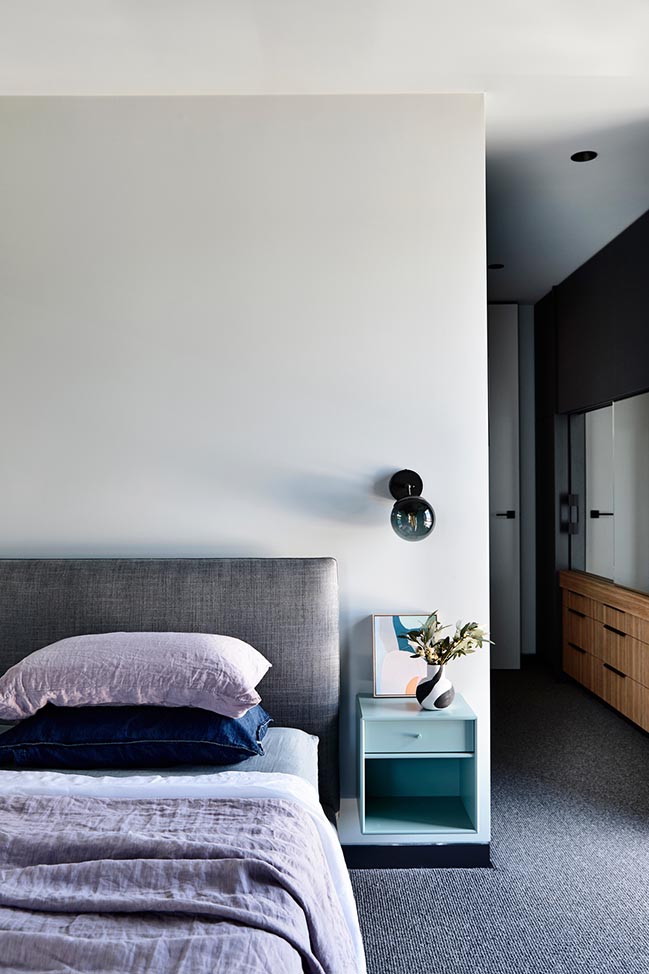
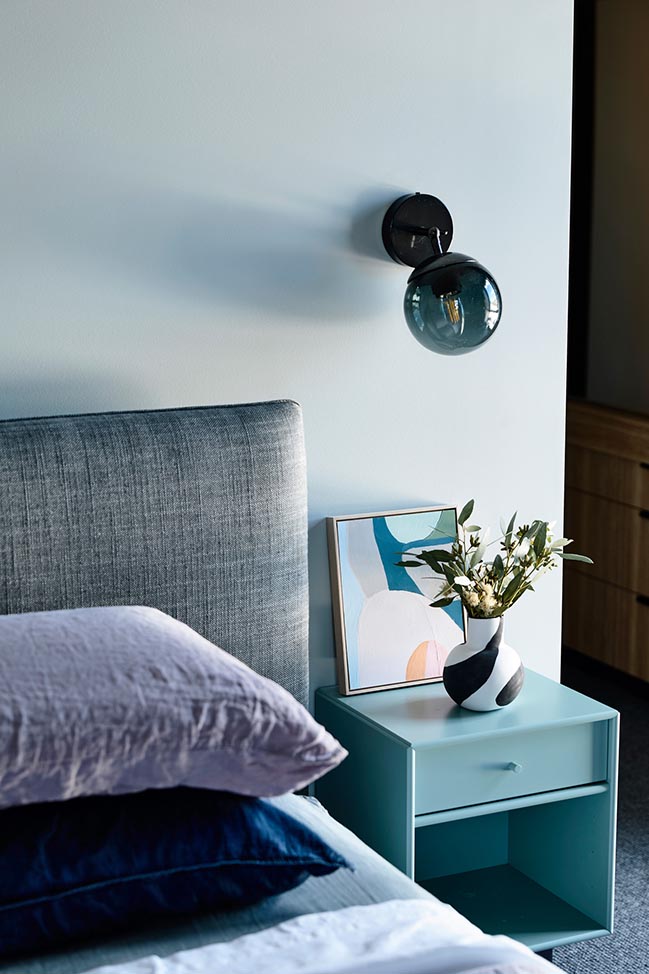
> YOU MAY ALSO LIKE: The Beach House by Laura Ortín Architecture
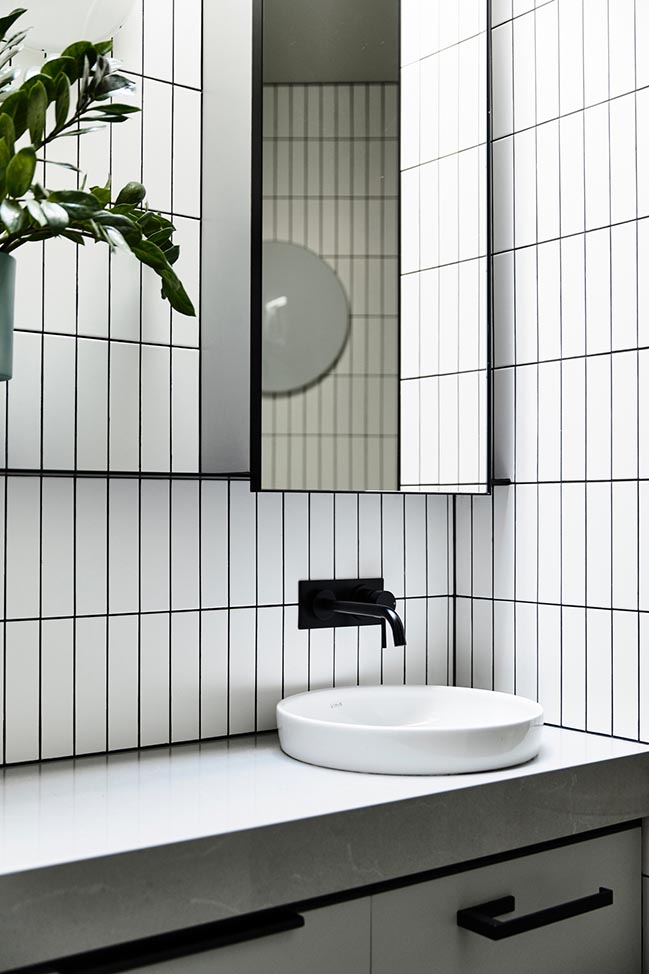
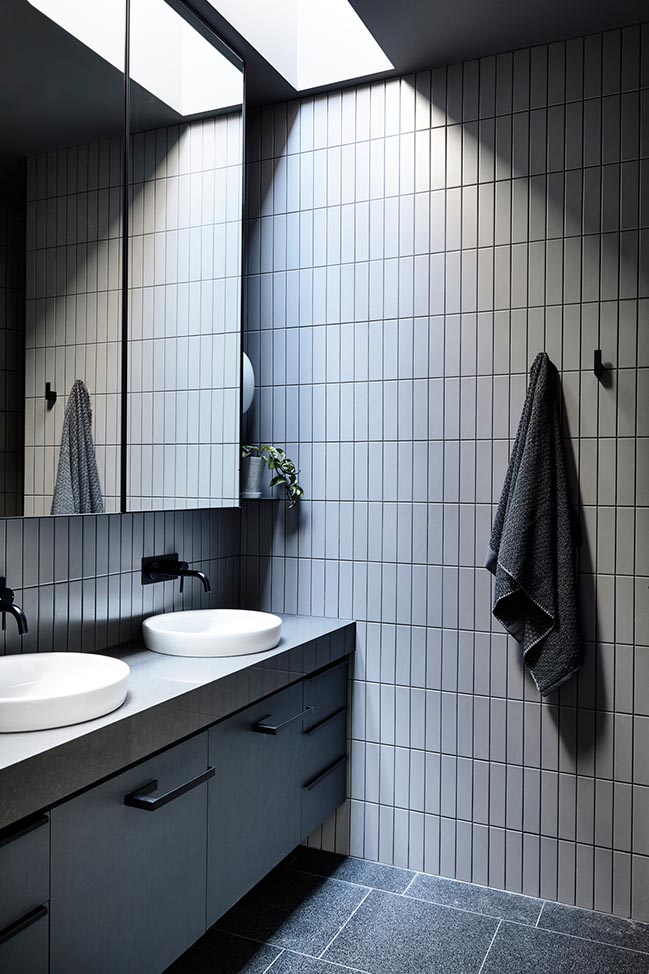
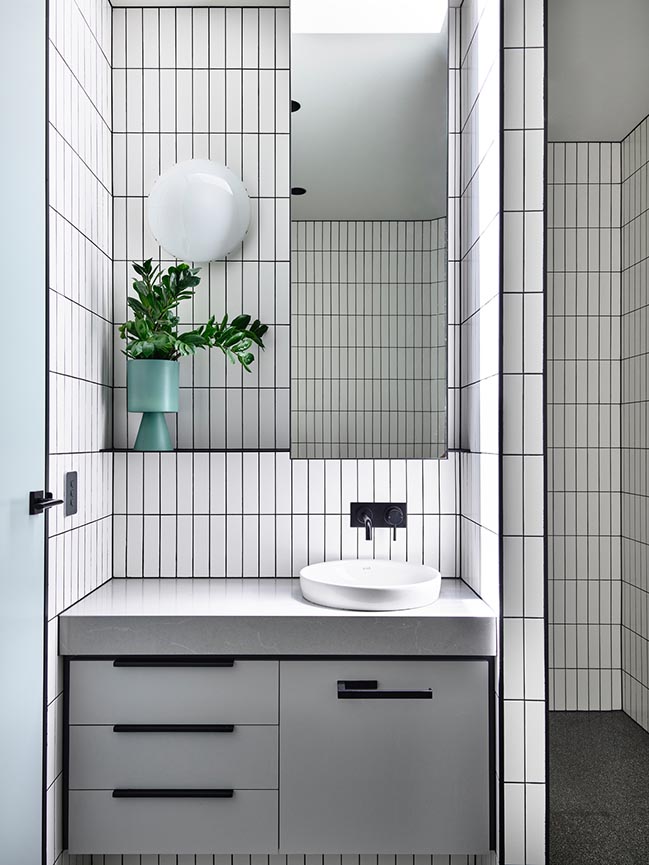
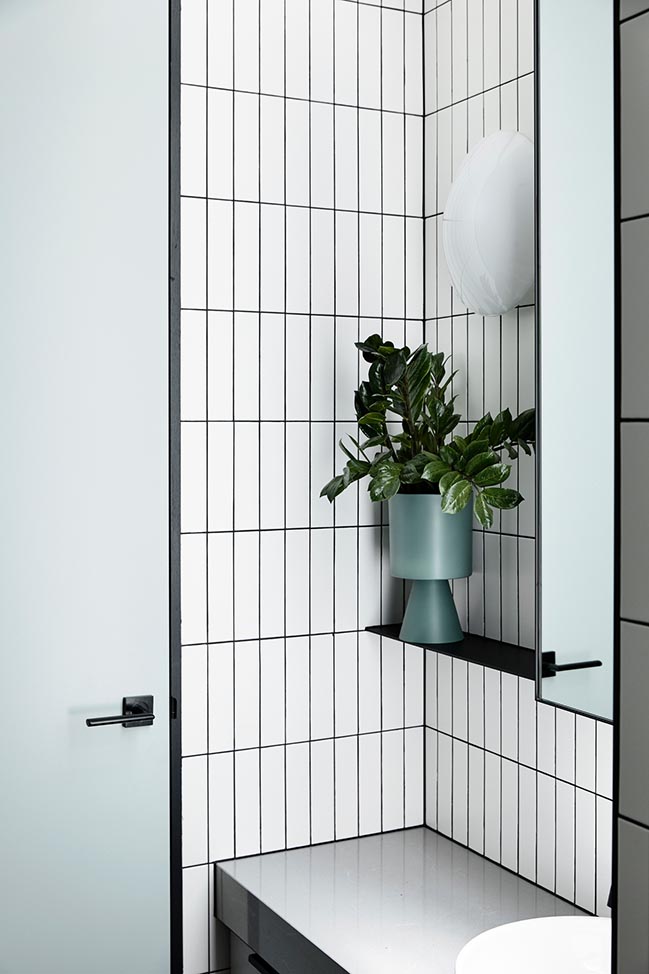
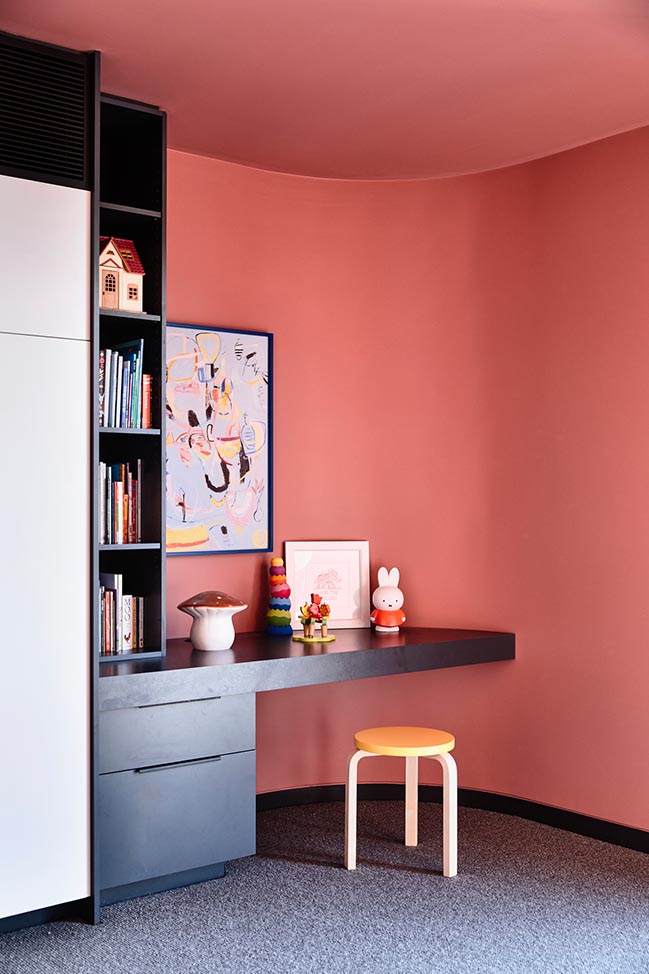
> YOU MAY ALSO LIKE: Victorian Townhouse in London by LLI Design

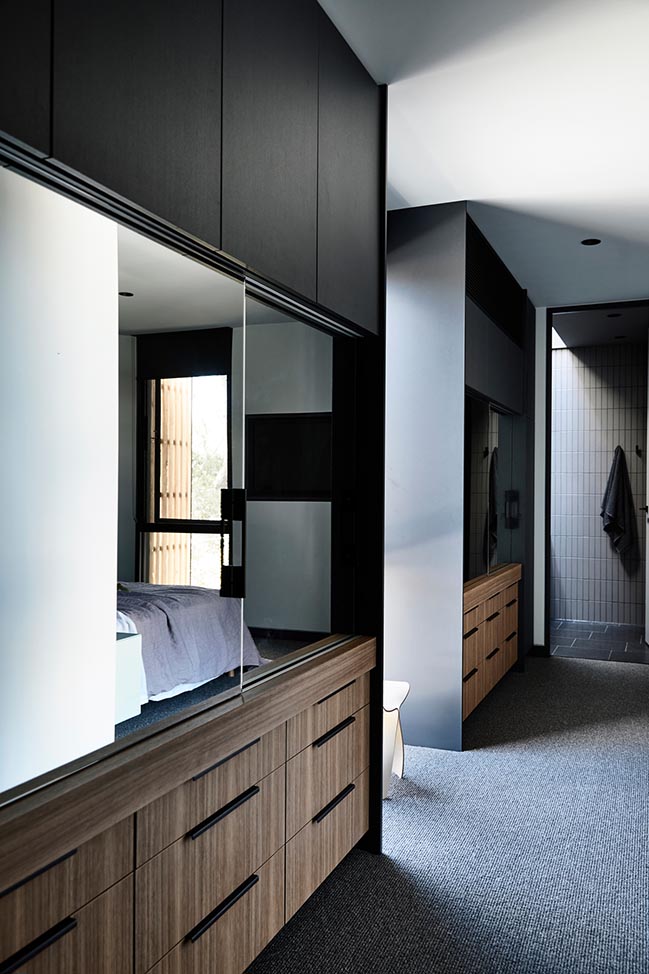
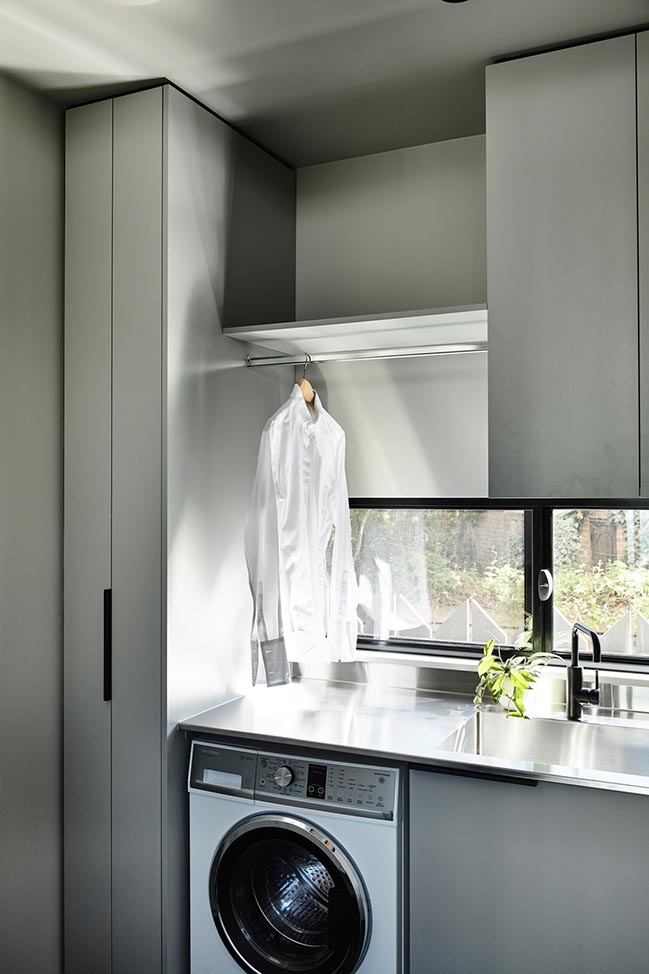
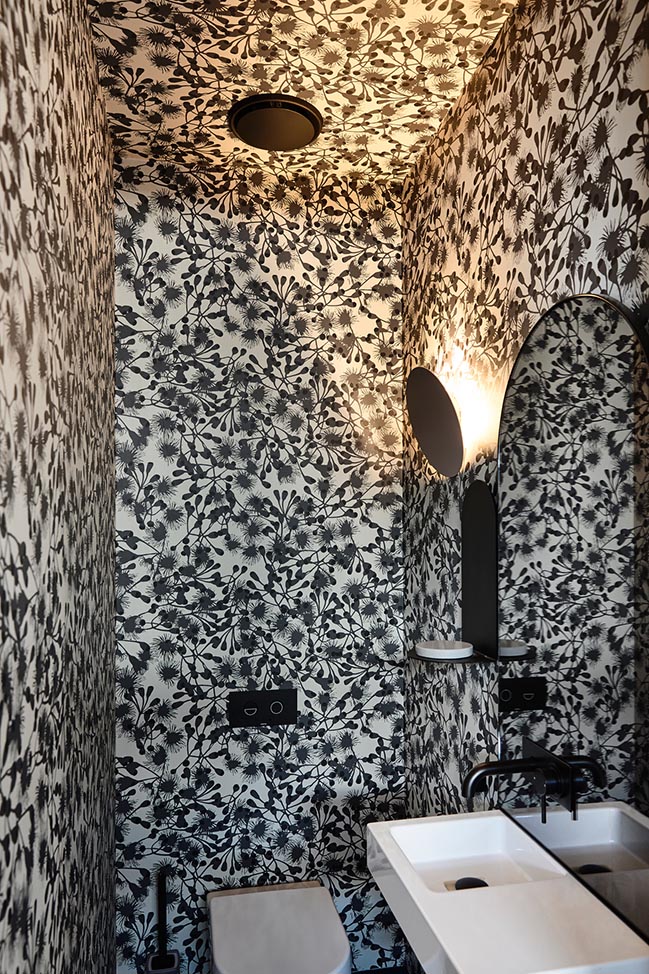
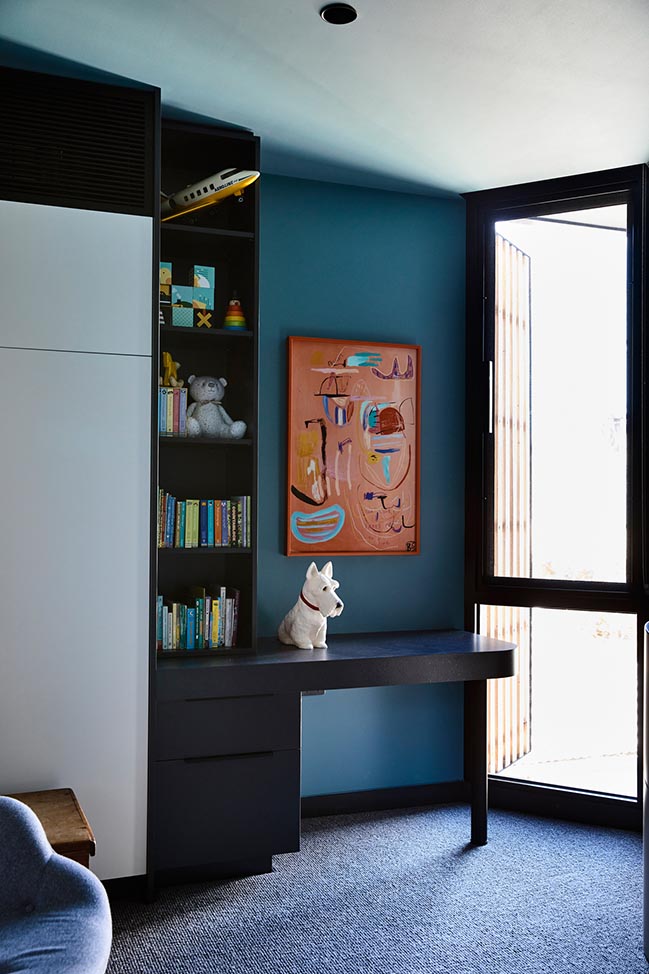
> YOU MAY ALSO LIKE: Bilgola Beach Pavilion by Matthew Woodward Architecture
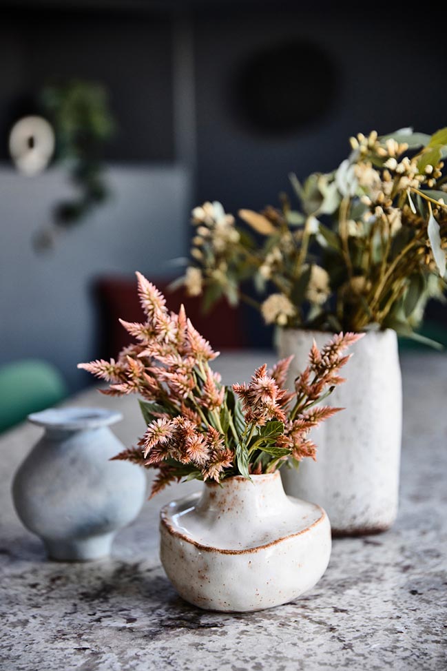
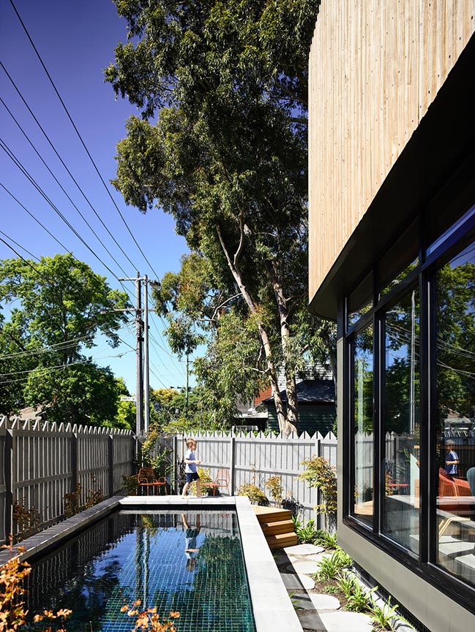
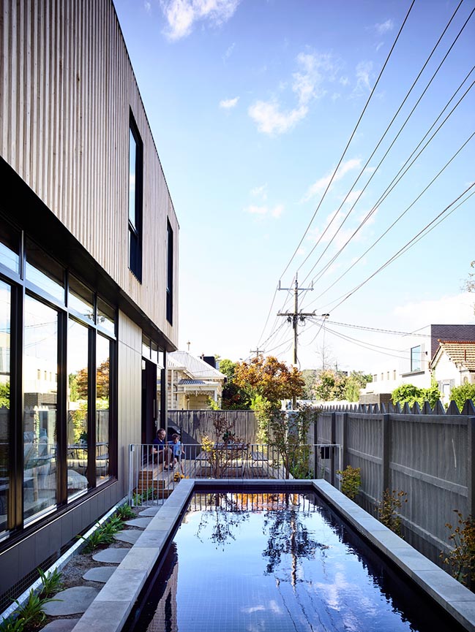
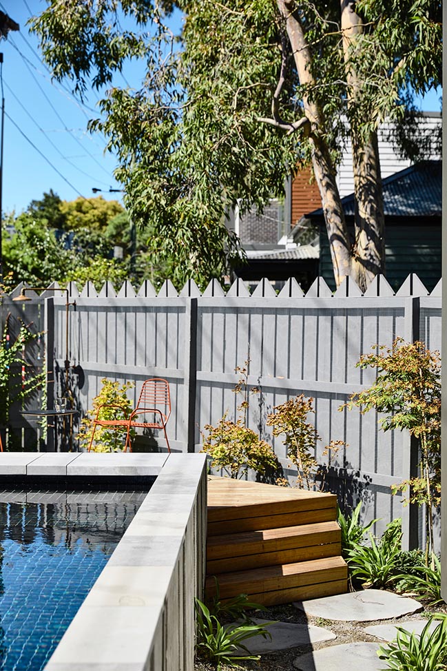
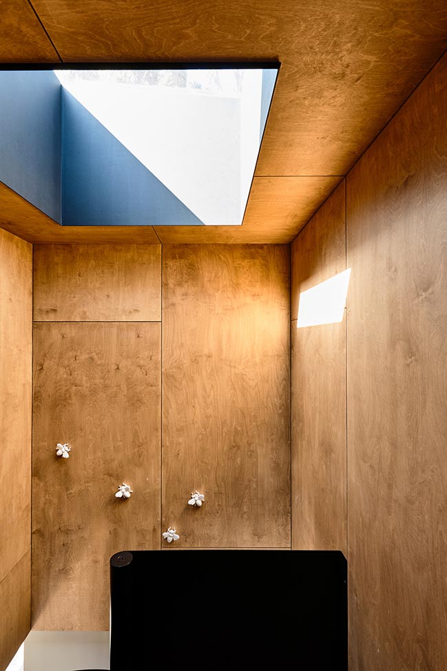
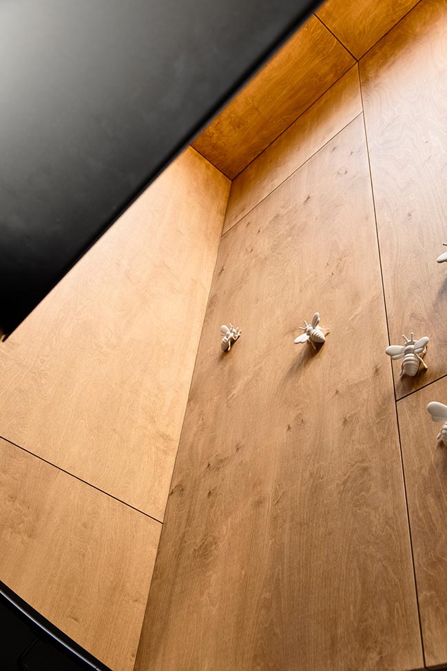
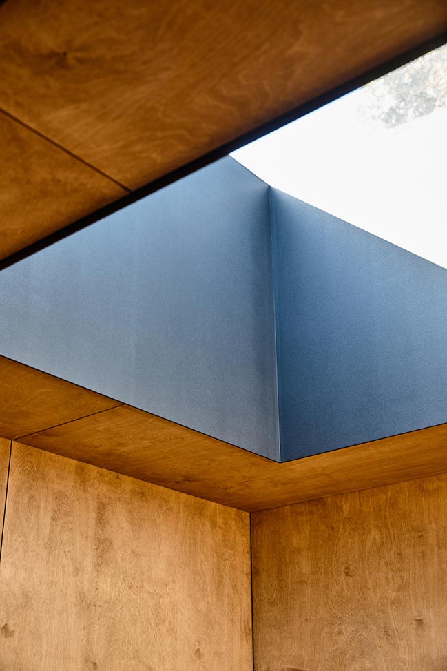
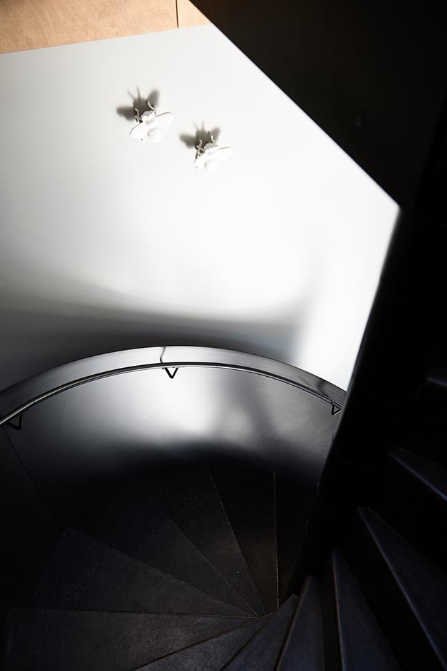
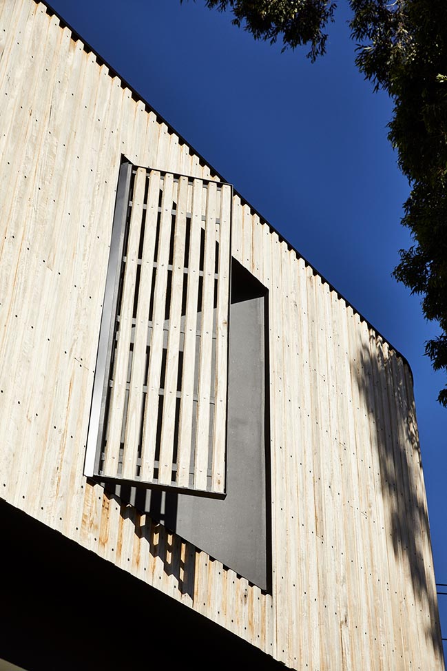
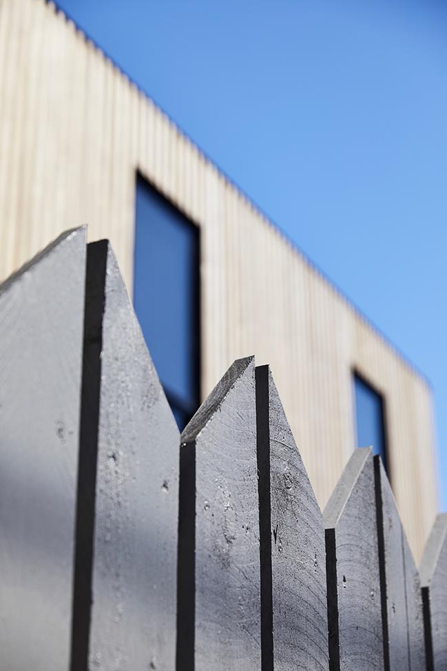
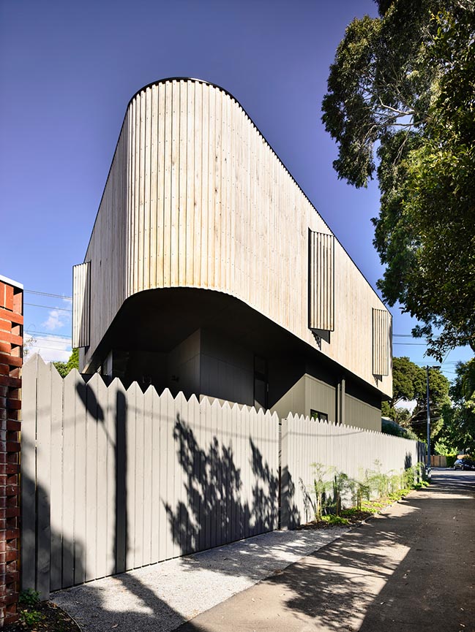
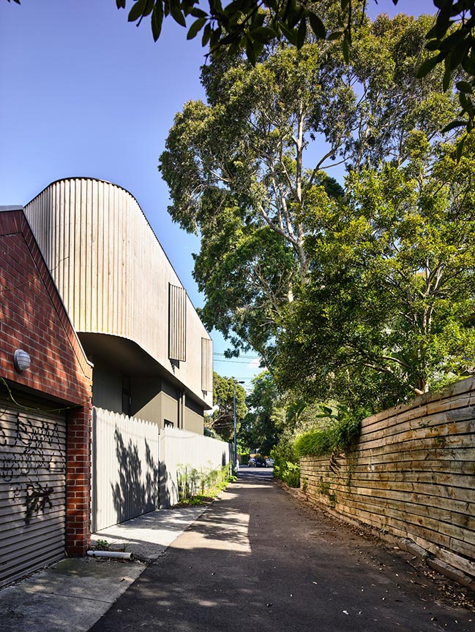
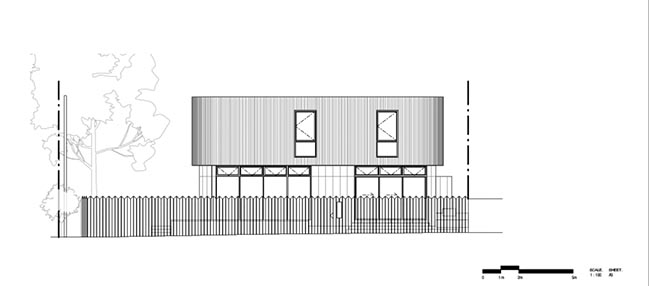
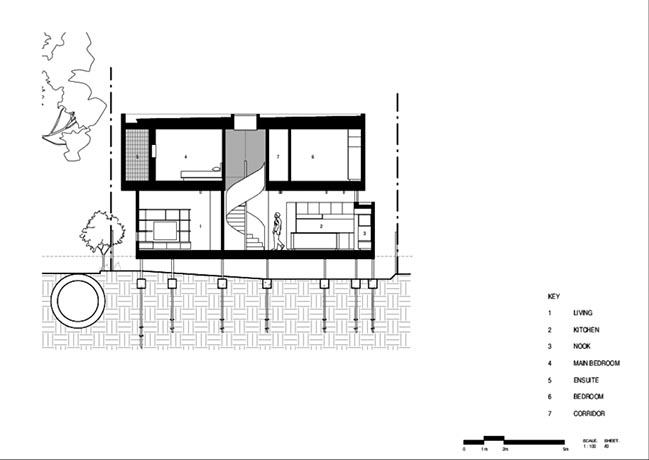
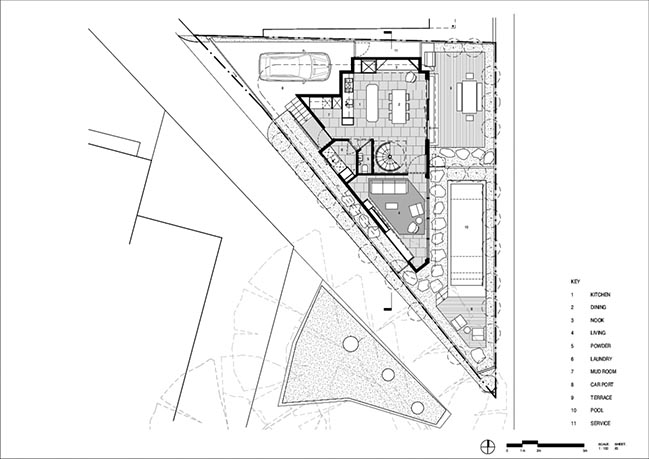
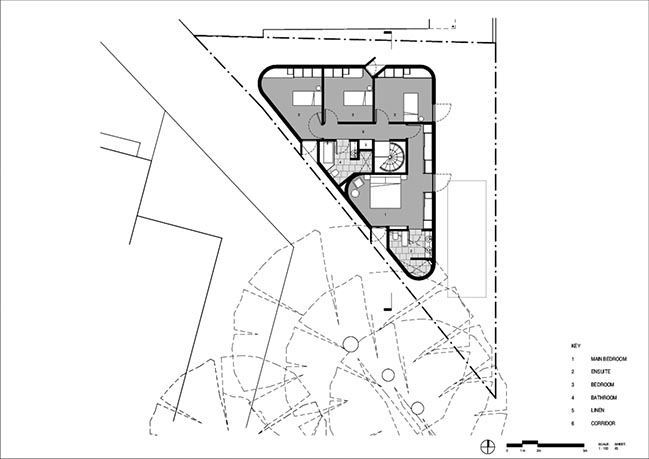
Triangle House in Toorak by Molecule Studio
01 / 12 / 2019 The Triangle House is a new home in Toorak, designed for a young family of five. The clients' brief requested a beach house in an urban context with design qualities...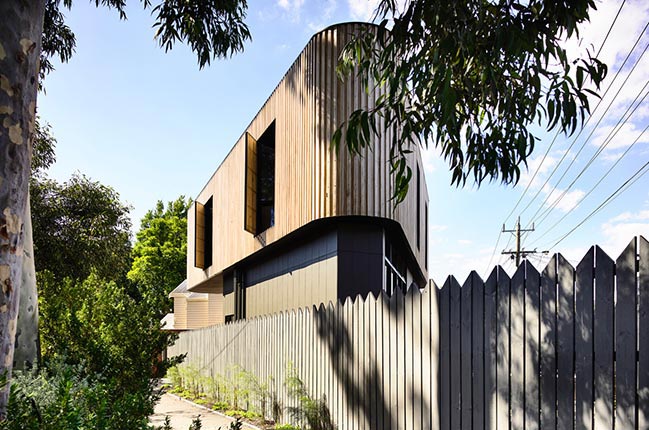
You might also like:
Recommended post: Aperture House by Paul Archer Design
