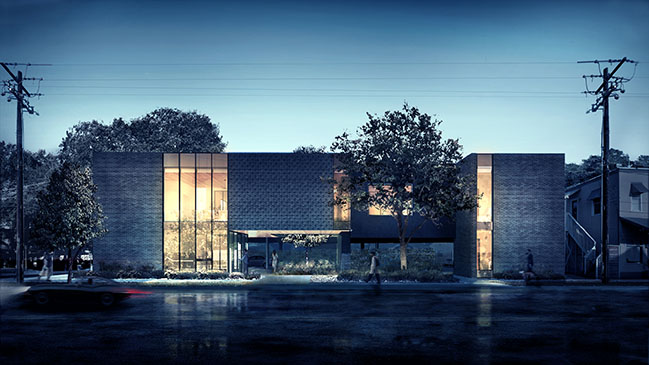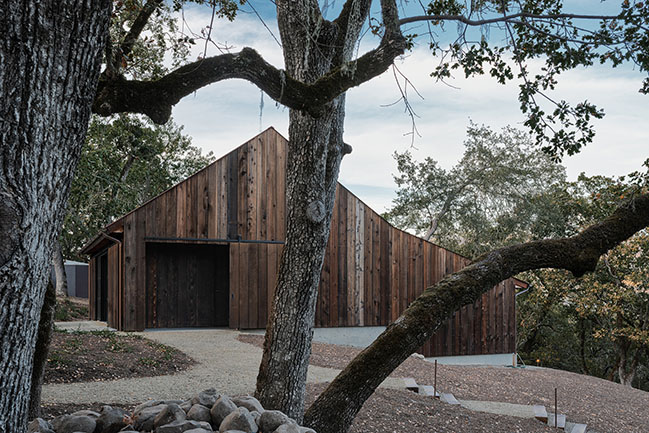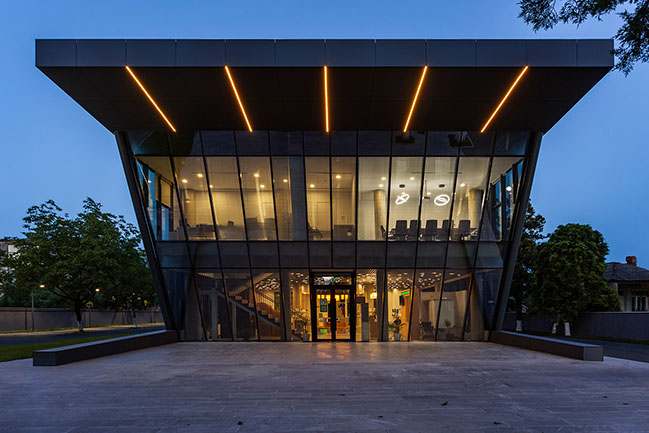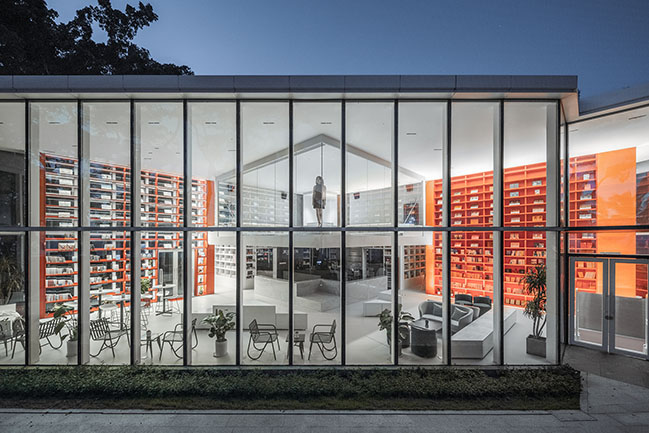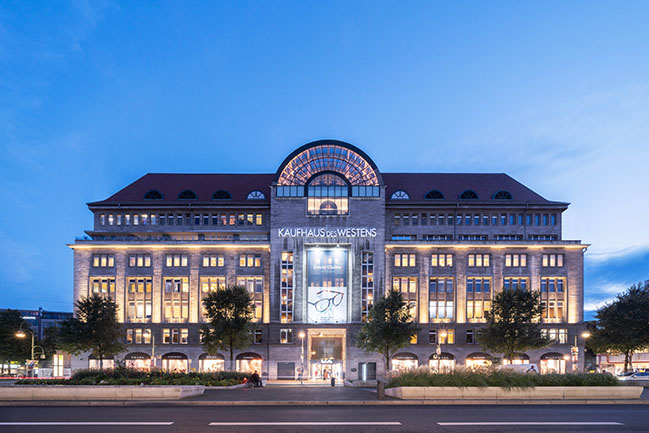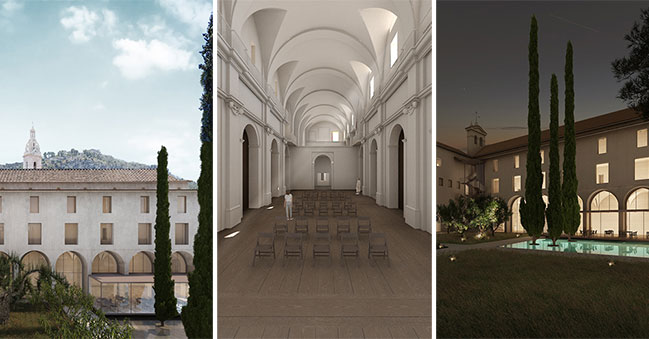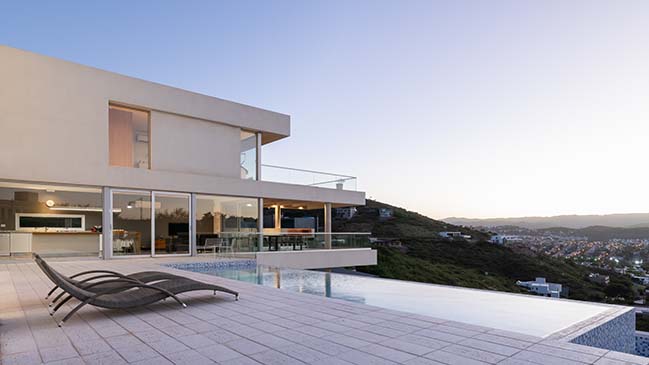10 / 13
2021
The Four Seasons Resort Oahu at Ko Olina, a hospitality renovation designed by the Hawaii and Sun Valley-based firm de Reus Architects (design architect) with Group 70 (architect of record) and interiors by Philpotts Interiors and Studio Collective...
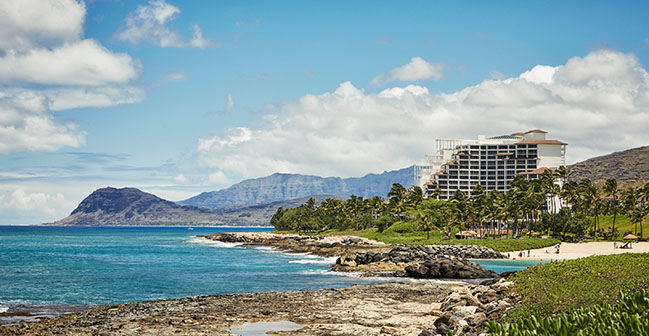
> Kohala Coast Residence by de Reus Architects
> Nautilus Eco Resort by Vincent Callebaut Architectures
From the architect: The assignment—a $100 million transformation and rebranding of an aging hotel into a five-star Four Seasons Resort in Oahu, Hawaii. Encompassing architecture, interior design, landscape, pools, and signage, the former 617,906-square-foot JW Marriott, originally designed by Edward Killingsworth in 1993, the de Reus team lead the massive overhaul. The result is a fully repositioned, one-of-a-kind luxury experience for guests and a valuable holding for the developer and investors—all delivered on a fast-track schedule to meet the hoteliers targeted opening.
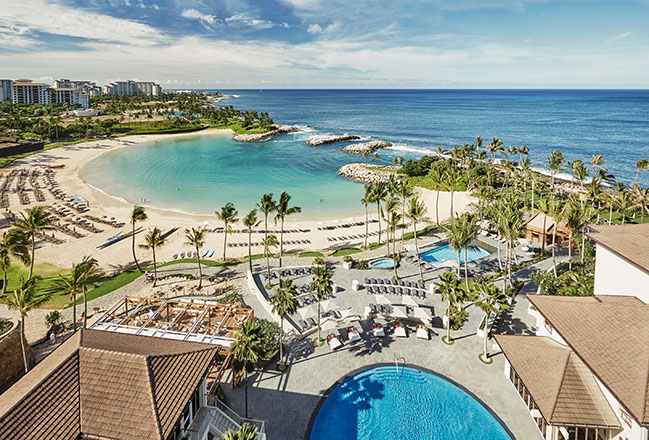
While the extant hotel had a durable and expressive structure and graciously sized guest rooms, it suffered from inadequate and tired amenities, neglected finishes, and mediocre landscaping, furniture, and fixtures. The refresh was extensive. It called for refurbishing 358 guest accommodations (including 52 suites), reworking all four restaurants, and updating the existing circular pool. Refurbished guest rooms strike a balance between signature Four Seasons’ quality and luxury Hawai’ian hospitality. Banana bark wall coverings, jute-inspired carpets, and an art program produced by renowned local artists work together to form the rooms’ tropical modern elegance.
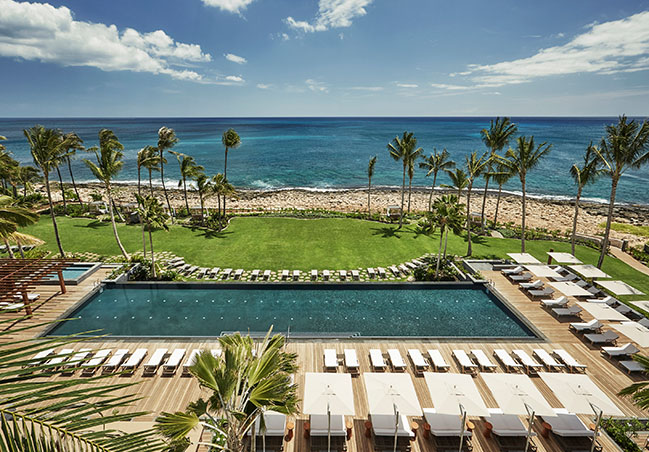
The entire arrival experience, beginning at the street and continuing through to the lobby, was enhanced. Wood detailing was added to the entry and the seventeen-story atrium to enrich the overall drama of the space and to bring a gracious elegance to the experience. Tahitian-inspired ki’i, or wooden sculptures, were custom designed to greet guests upon arrival. The reception area, which previously blocked views from the lobby to the ocean, was relocated to a discreet location on the side of the lobby with new concierge pods.
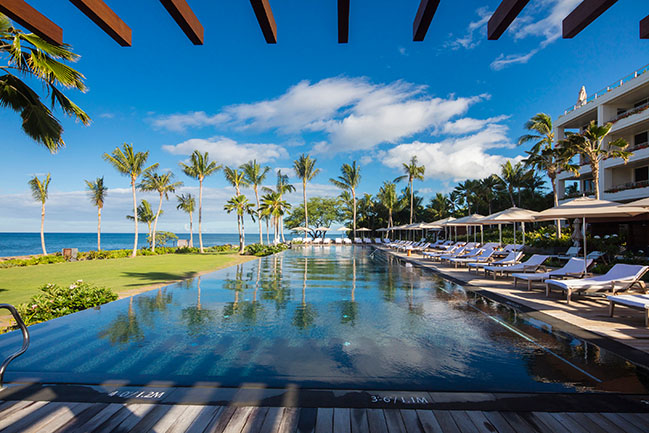
In addition to remodeling existing areas, de Reus Architects led the design of many new structures. These include a coffee lounge, two outdoor dining terraces, an adult pool and a family pool, and spa-treatment pavilions. The design team removed a large lobby wall and replaced it with the Hokulea Bar, as well as designed the adjacent Kohola Deck, which was built on an existing roof, seamlessly integrating with the architectural aesthetic. A new hotel wedding chapel was designed and constructed with coral stone walls and western red cedar trusses; its Arts and Crafts aesthetic draws inspiration from the architectural style of Hawai’i’s turn-of-the-century sensibilities. New landscaping, including the addition of a large muliwai (estuary) garden, more accurately reflects the region.
Respectfully working within the bones of a Killingsworth-designed classic, the design team worked together to create a new standard of luxury for Oahu’s first Four Seasons–branded resort.
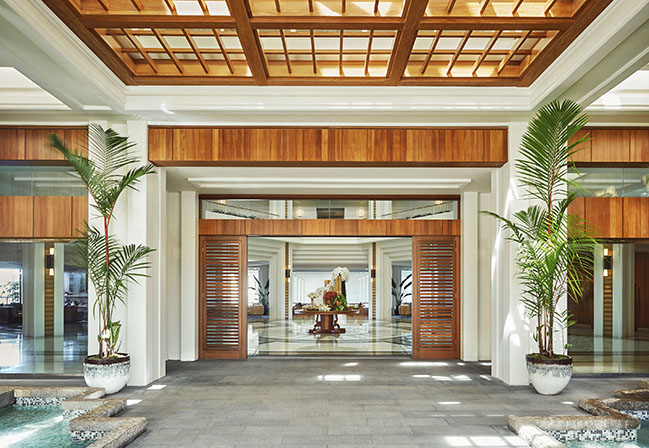
Architect: de Reus Architects
Client: The Resort Group / Four Seasons
Location:& Ko Olina, Oahu, Hawaii
Principal Architect: Mark de Reus
Project Manager: Dan Dzakowic
Architect of Record: Group 70
Interior Design: Philpotts Interiors, Studio Collective
Construction Manager: Rider Levett Bucknall
Civil Engineer: Group 70
Structural Engineer: Baldridge & Associates
Mechanical Engineer: Inatsuka Engineering, Inc.
Electrical Engineer: Albert Chong Associates, Inc.
Landscape: PBR Hawaii
Lighting: KGM Architectural Lighting
Photography: Andrea Brizzi
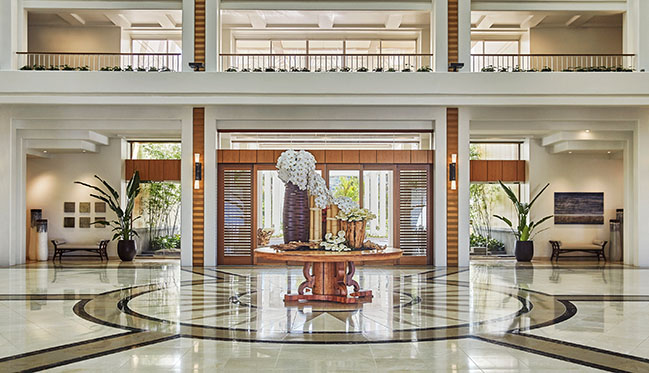
YOU MAY ALSO LIKE: Sala Samui Chaweng Beach Resort by Onion
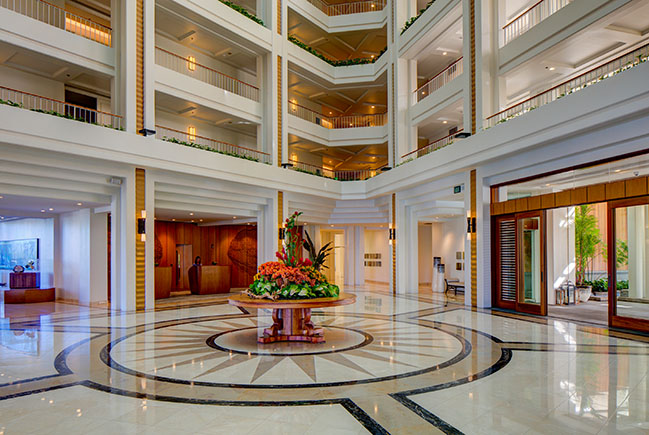
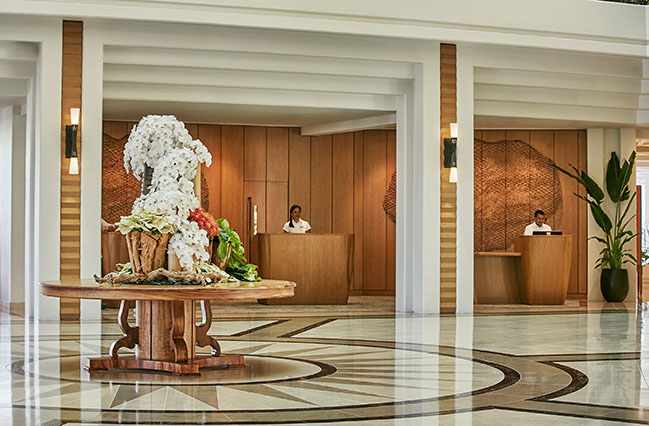
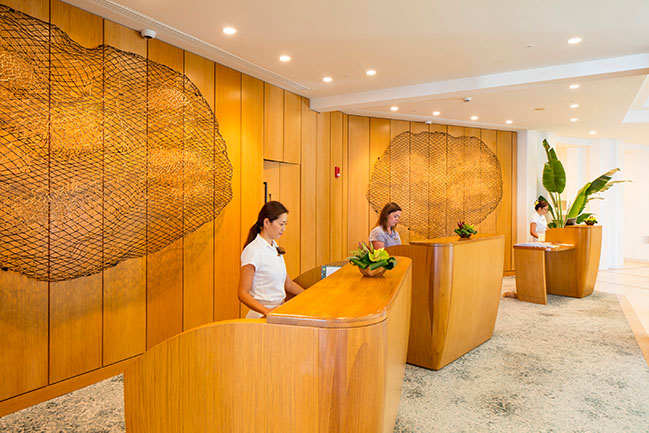

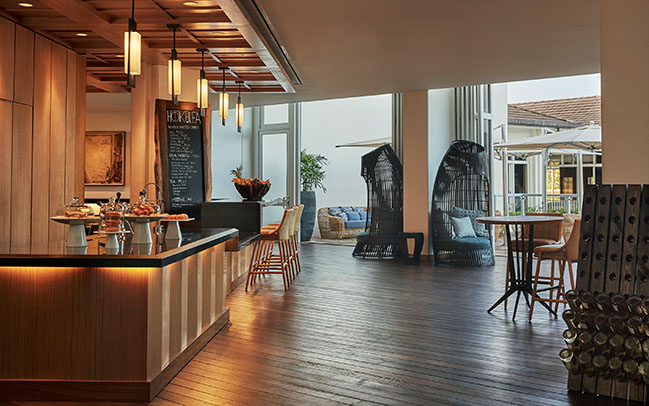
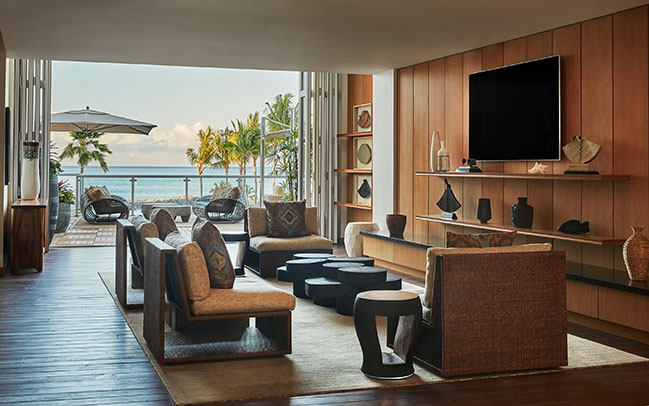
YOU MAY ALSO LIKE: Humbird at Schweitzer Mountain Resort by Skylab
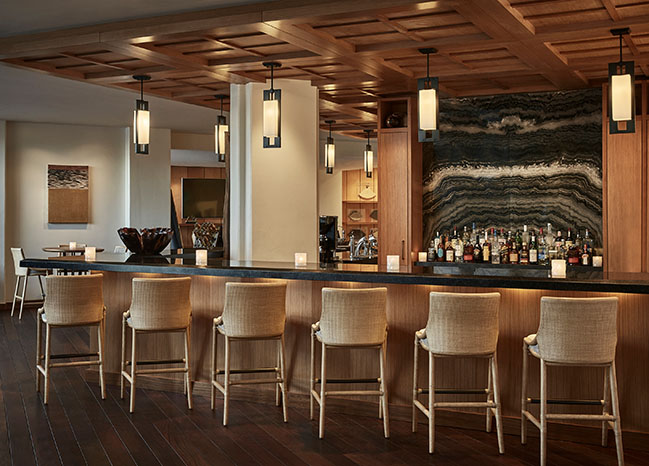
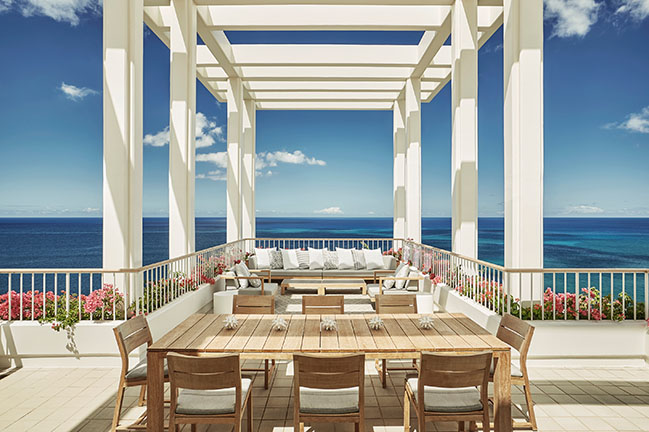
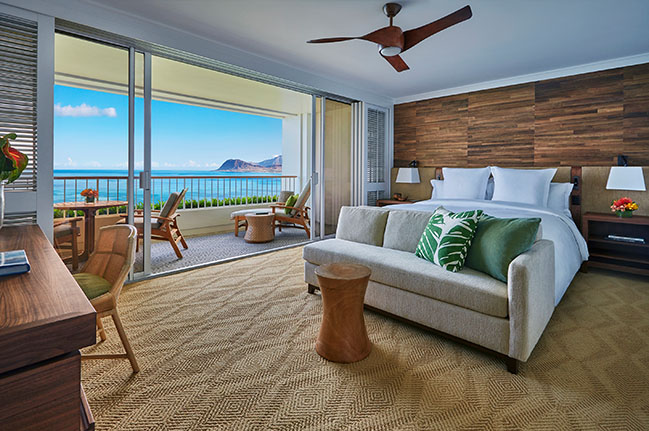
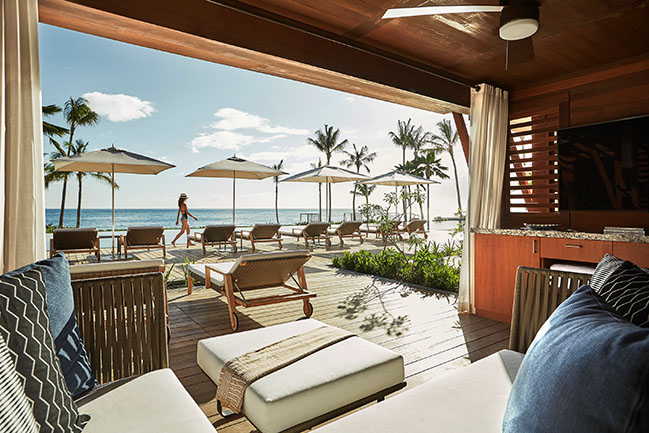
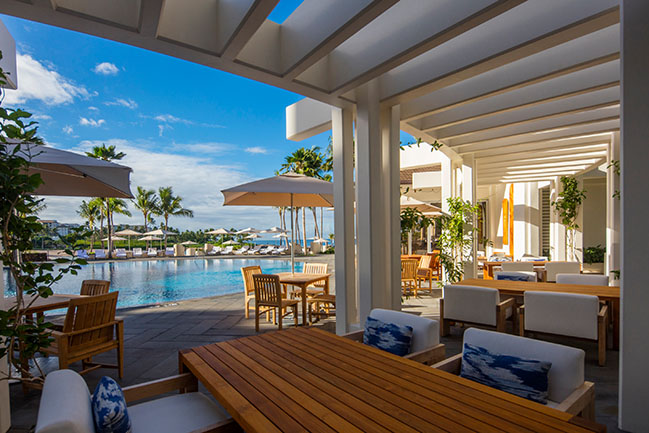
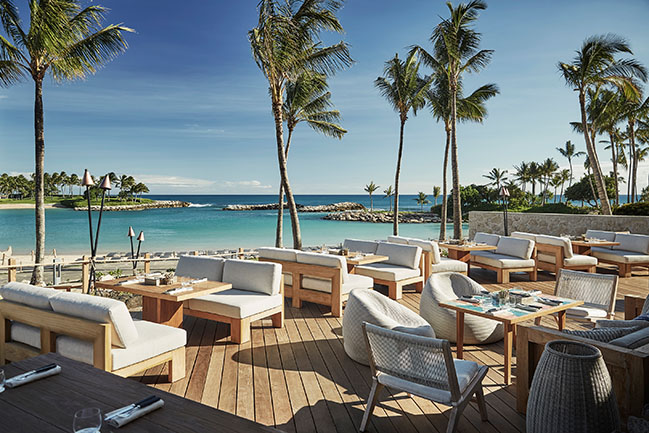
YOU MAY ALSO LIKE: A Luxury Getaway in the Himalayas: Taj Theog Resort and Spa by Studio Lotus
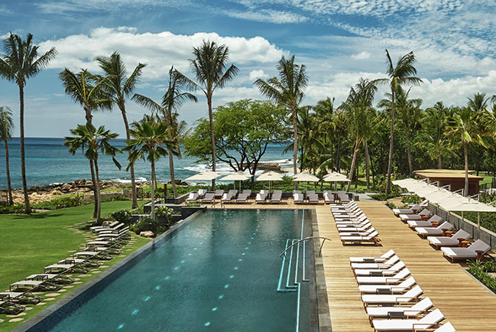
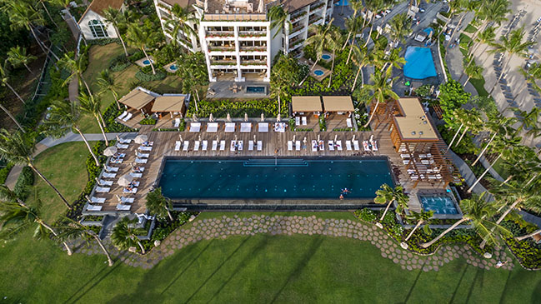
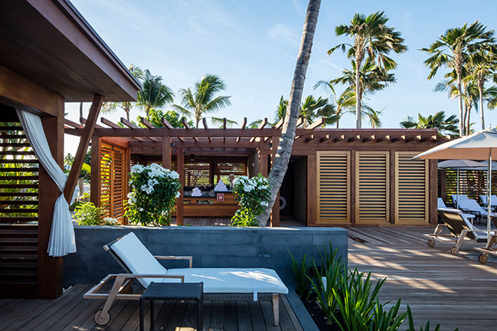
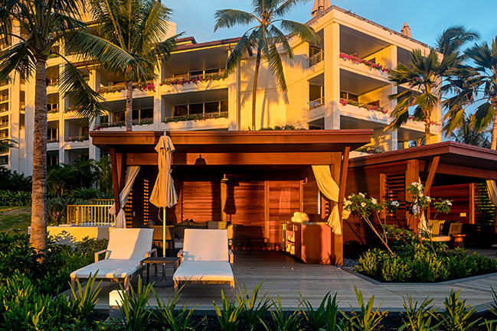
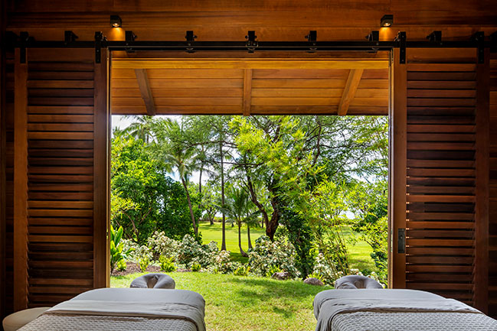
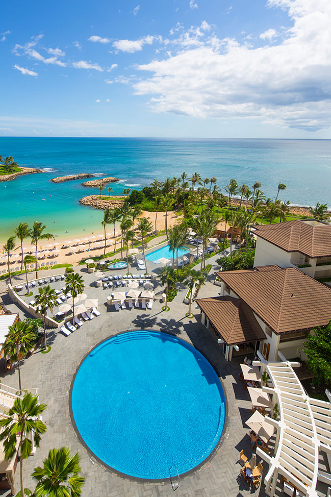
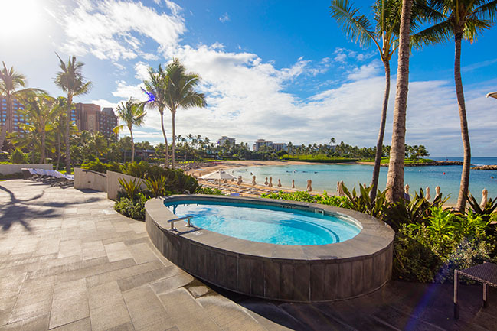
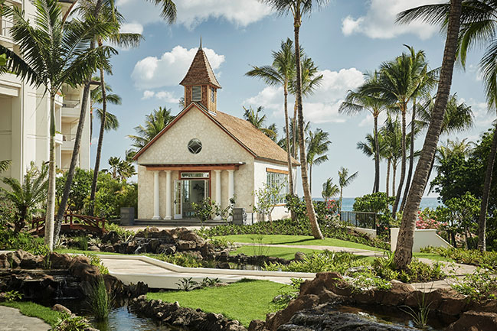
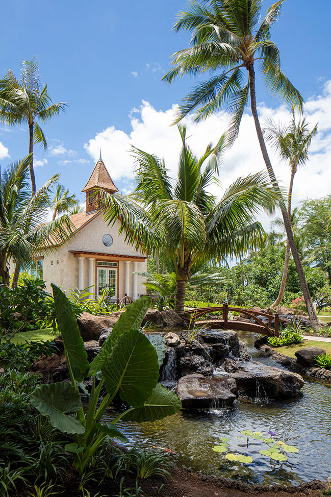
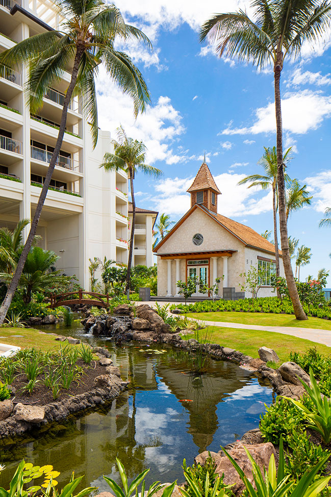
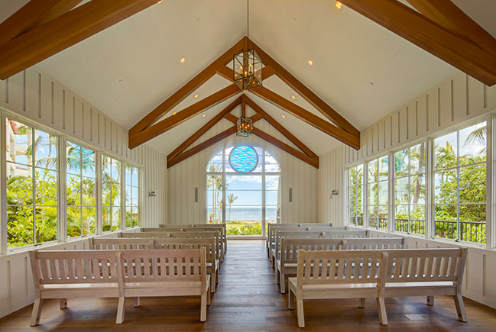
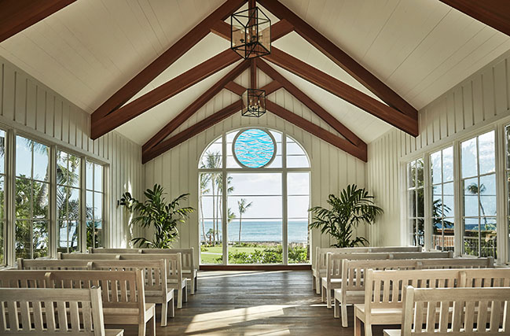
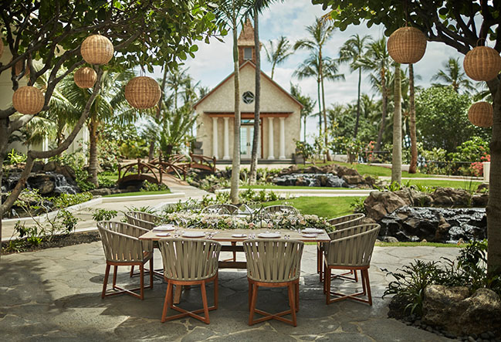

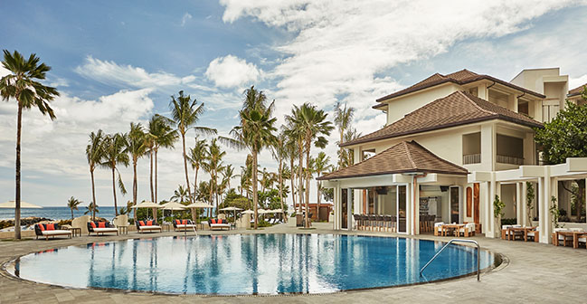

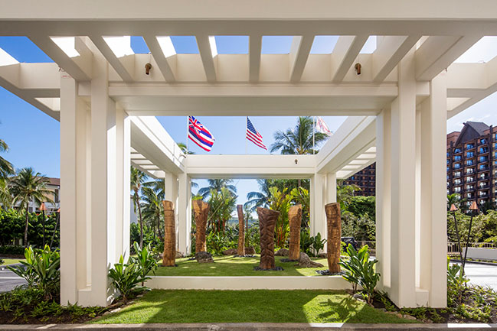
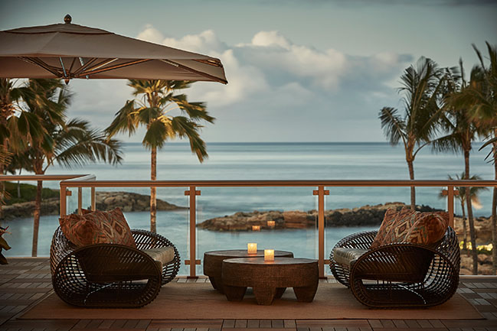
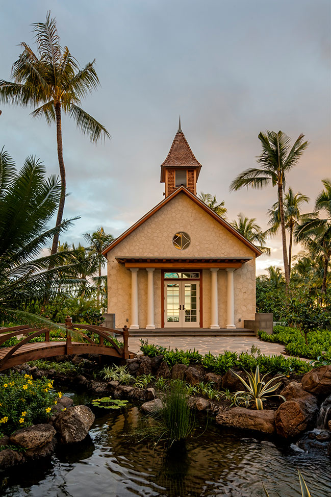
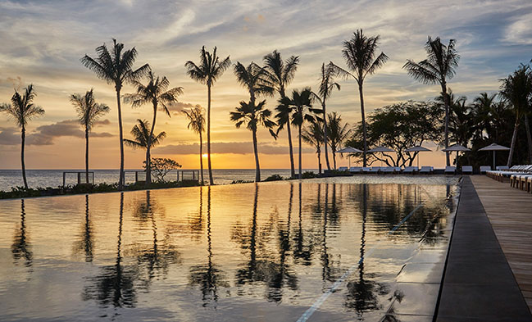
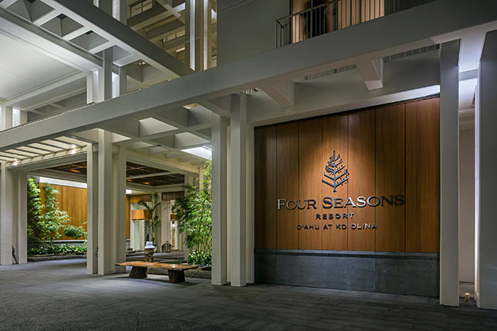
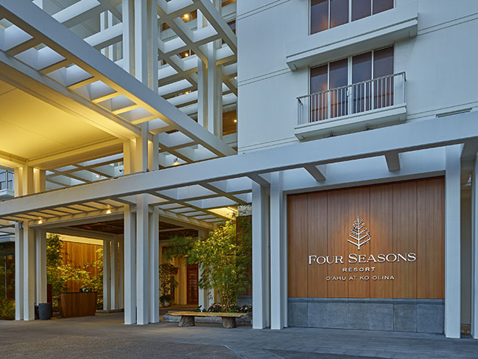
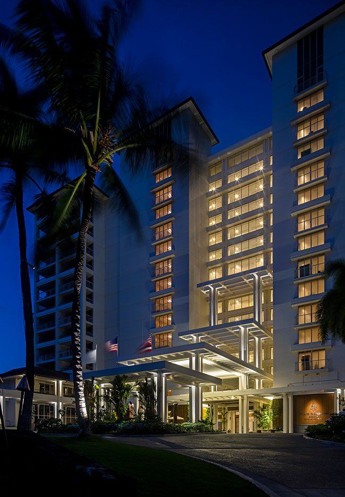

Four Seasons Resort Oahu at Ko Olina by de Reus Architects
10 / 13 / 2021 The Four Seasons Resort Oahu at Ko Olina, a hospitality renovation designed by the Hawaii and Sun Valley-based firm de Reus Architects (design architect) with Group 70 (architect of record) and interiors by Philpotts Interiors and Studio Collective...
You might also like:
Recommended post: VDTT House by EYPAA
