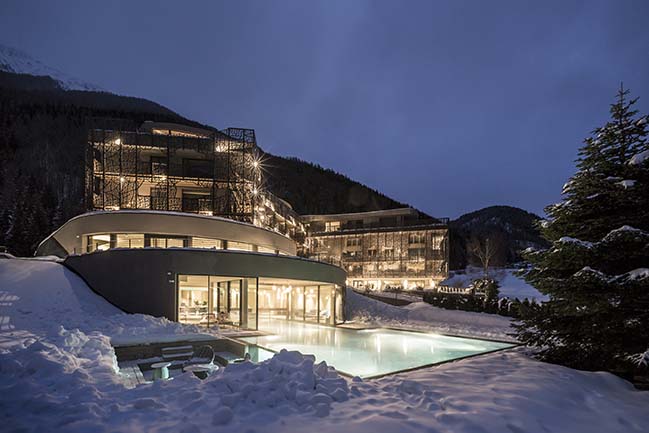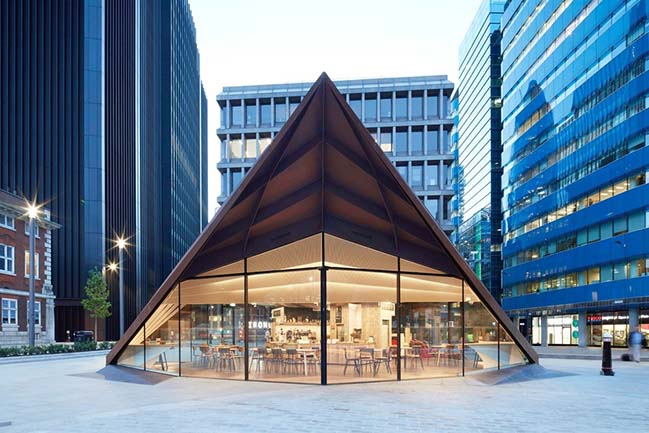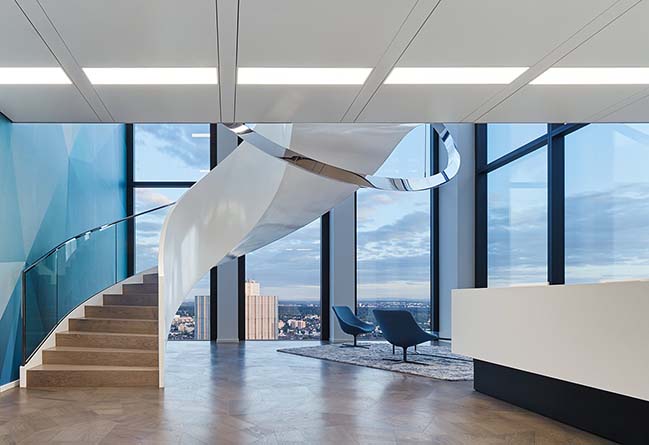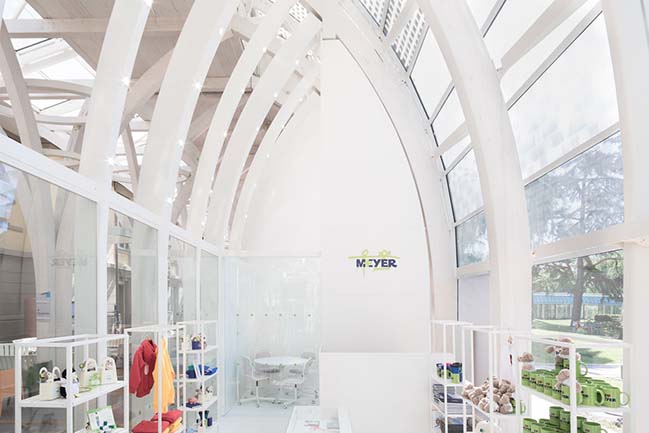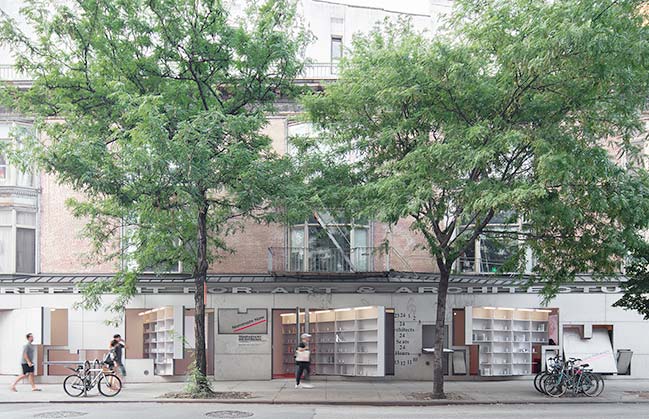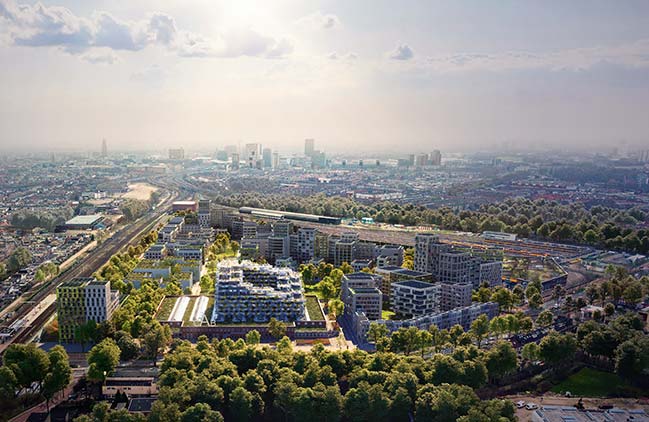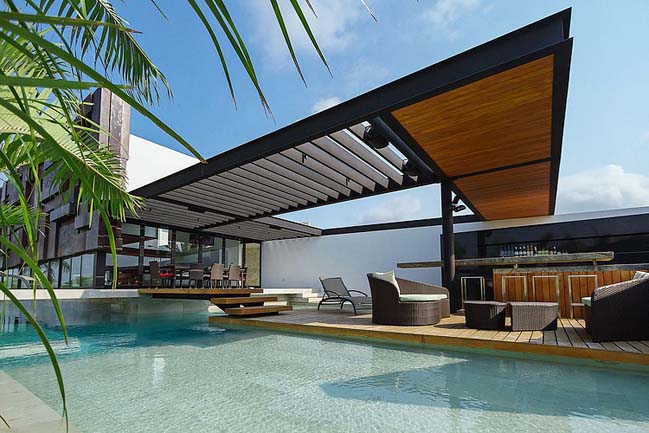07 / 18
2018
HofmanDujardin initiated the design of a contemporary Funeral Ceremony Centre to give the deceased a beautiful farewell celebrating their life. A personal experience made the founding partners, Michiel Hofman and Barabara Dujardin, rethink the way we say goodbye to our loved ones. The resulting design for a new funeral centre consists of a sequence of three rooms which connect timeless values of our existence to our modern ways of life.
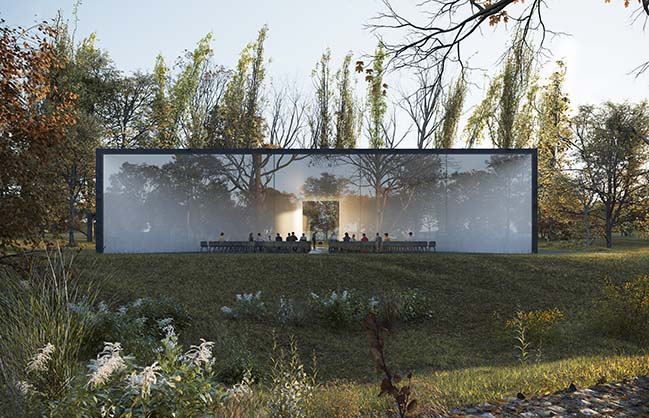
Architect: Hofman Dujardin
Location: the Netherlands
Year: 2018
Area: 1,600 m2
Team: Barbara Dujardin, Michiel Hofman, Fabian van den Bosch, Theo Brouwer, Iker Hernández
Renderings: VERO Visuals
Drawings: HofmanDujardin
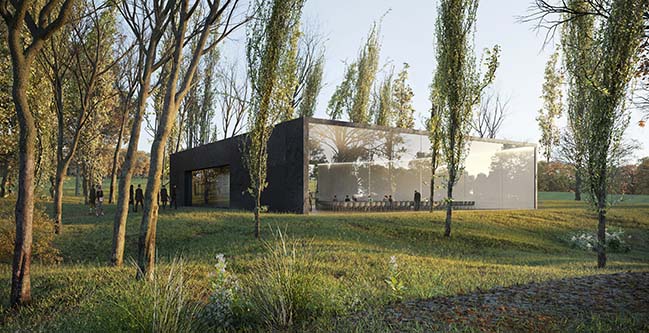
From the architect: Contemporary funerals can be seen as a memorial of the life of the deceased. However, being less ceremonial than in the past, a clear sequence of moments characterises these meetings. The first moment is the gathering of friends and family, the actual ceremony of remembrance forms the second, followed by a third moment of social encounter. HofmanDujardin translates this in a series of three carefully shaped rooms around an epicentre: the place for the coffin.
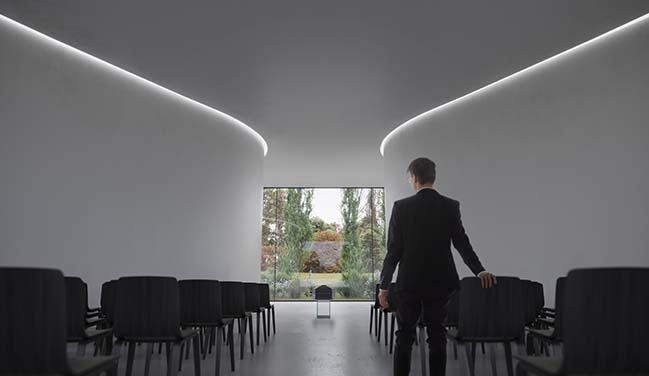
Michiel Hofman: “The lack of places for worthy send offs results in unease feelings during crucial moments in our lives. Naturally following our design philosophy Shaping Intuition®, focusing on the intuitive values of human beings, we designed a Funeral Centre which tries to break this discomfort. The design combines timeless qualities with elements of our modern ways of life.”
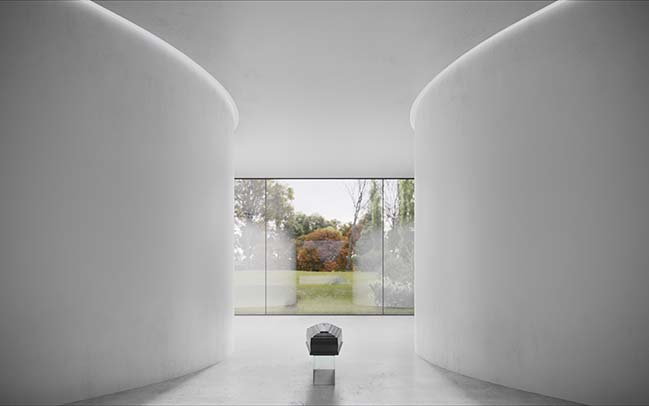
Sharing memories
In the first room, the assembly of relatives, friends and known associates is enclosed by a memory wall. This multimedia screen, on which family and friends can share videos and photographs of moments with their loved one, forms a lively collage celebrating their life. The images form a background to the silence and might be translated in a downloadable video clip. The wall allows to create a sublime, shared moment of collectively reliving stories.
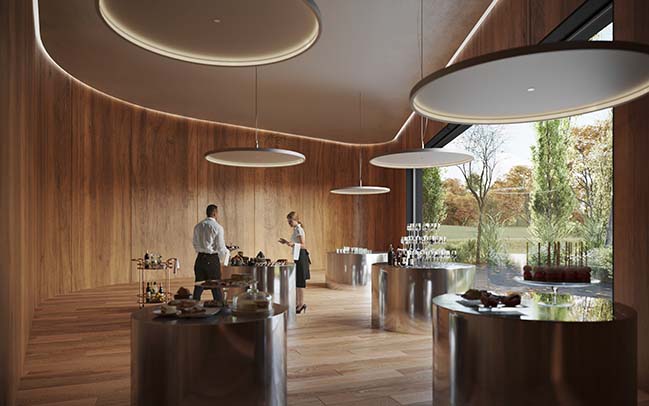
Saying goodbye
The space for the actual remembrance ceremony defines the shape of the three rooms. Its triangular plan creates intimacy in both small and bigger groups. The two curved walls and the ceiling bend inwards to define a passage as the centre for the coffin. Behind, an expansive empty space opens towards a panorama of the surroundings. The shape implies a flow back towards nature, closing the circle of life.

Celebrate life
After the ceremony, a third space offers the opportunity to enhance social relations. The timber clad walls and floor create a warm and comfortable atmosphere. The neutral round serving tables make the room suitable for formal and informal events. Barbara Dujardin: “The way we say good bye to our loved ones is a very personal decision. We designed a Funeral Centre which is specifically suitable for its function, and at the same time leaves room for interpretation. We think that sad moments in our life should be beautiful at the same time.”
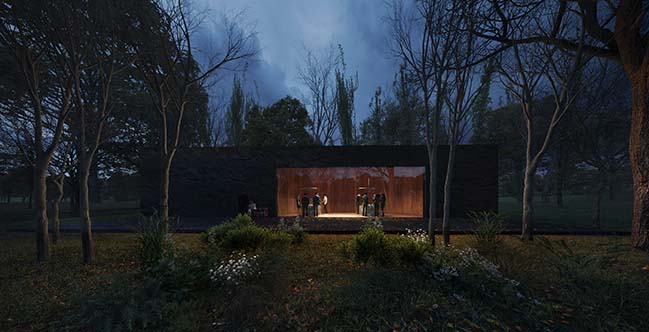
> You may also like: The Hill of the Buddha by Tadao Ando

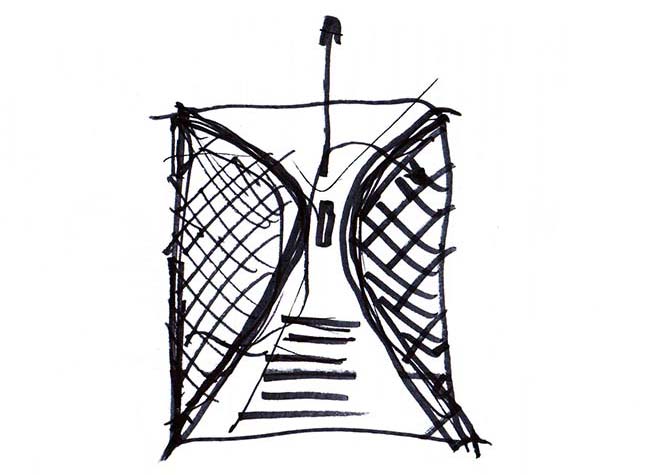
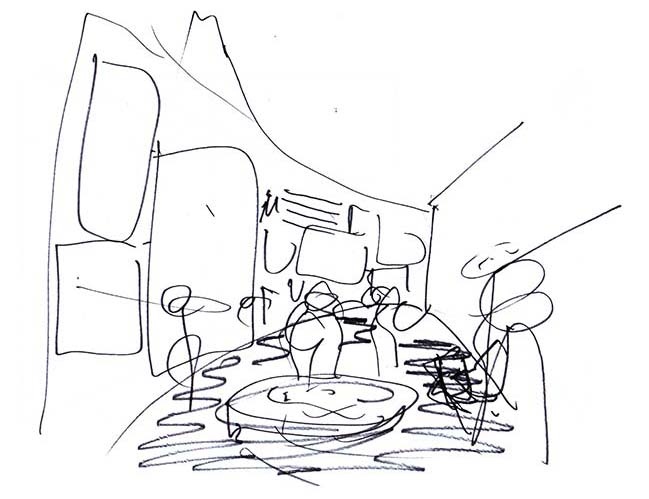
Funeral Ceremony Centre in the Netherlands by HofmanDujardin
07 / 18 / 2018 HofmanDujardin initiated the design of a contemporary Funeral Ceremony Centre to give the deceased a beautiful farewell celebrating their life
You might also like:
Recommended post: PL2 House: Luxury villa in Mexico
