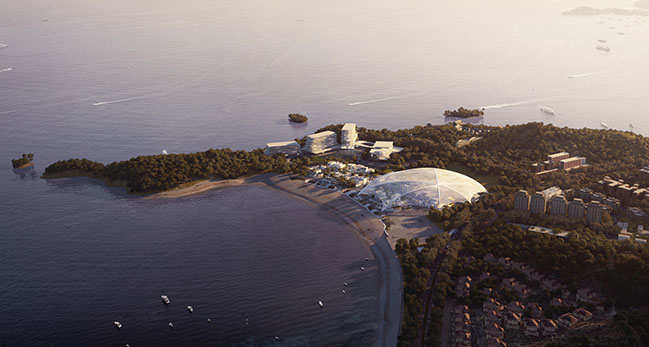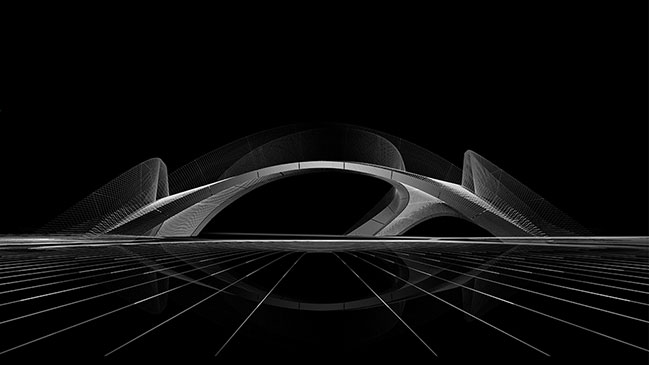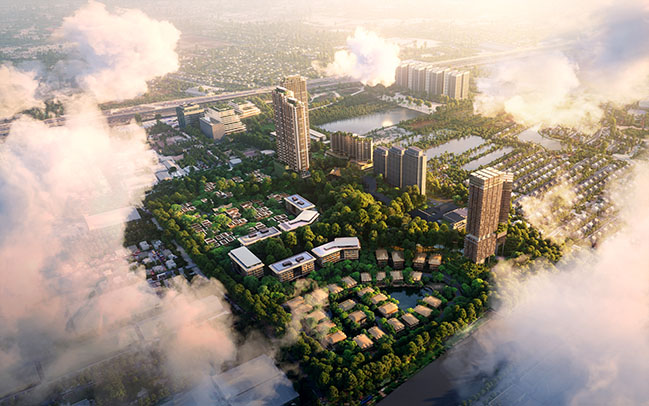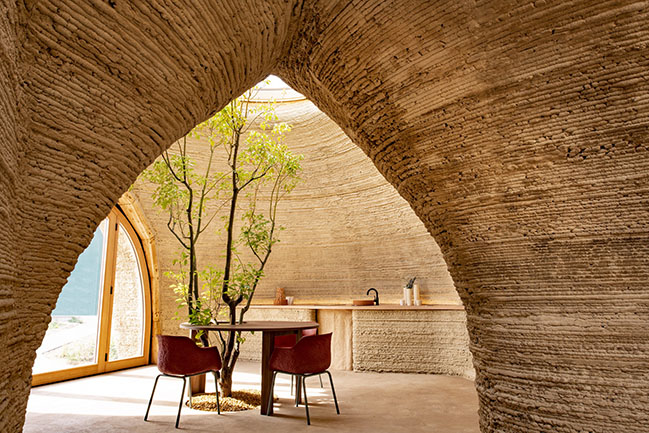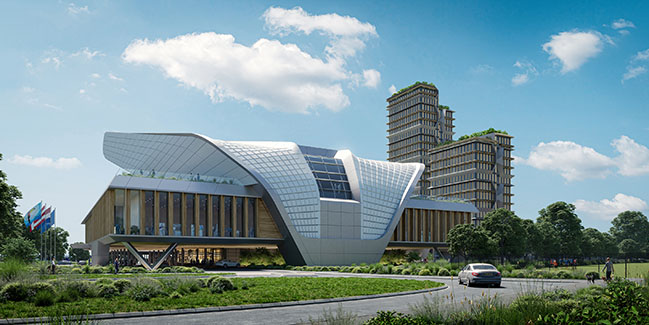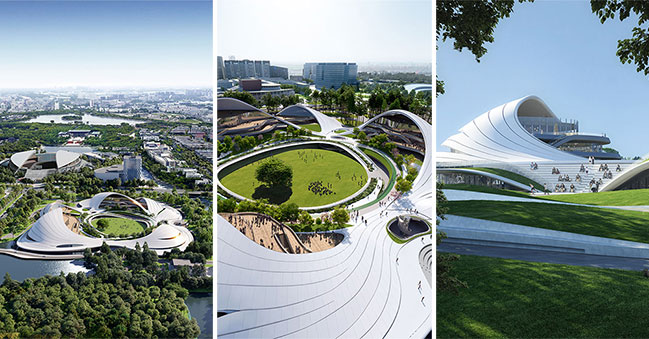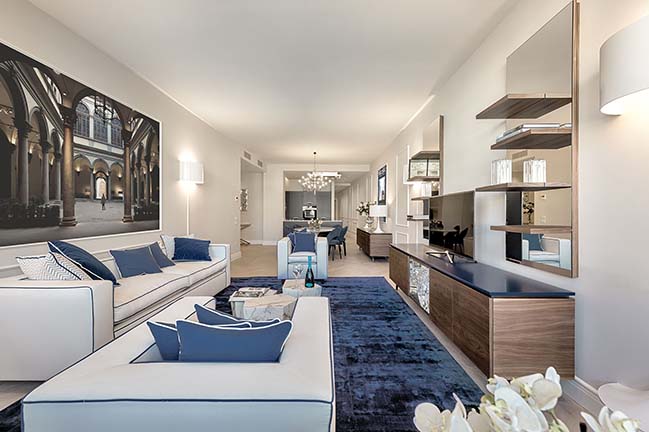05 / 22
2021
Gudrunstraße Fifty business apartments and six offices were constructed in a new building on an empty lot in Vienna...
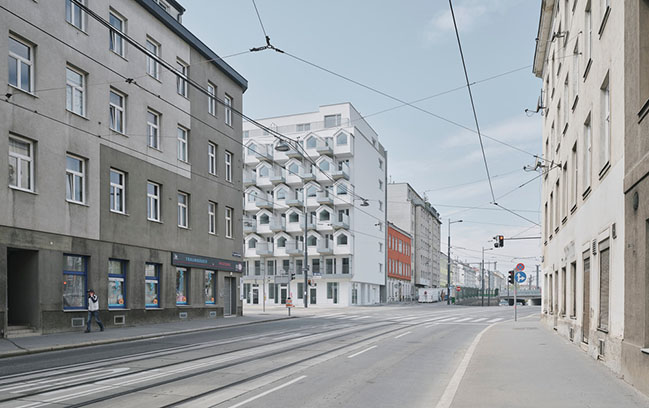
From the architect: The first phase focused on supporting work for the necessary rededication. In further phases, optimal light conditions were achieved by orienting all of the apartments facing South-East. Noise pollution was reduced by the same measure since the orientation towards a more quiet side street acted as natural sound abatement.
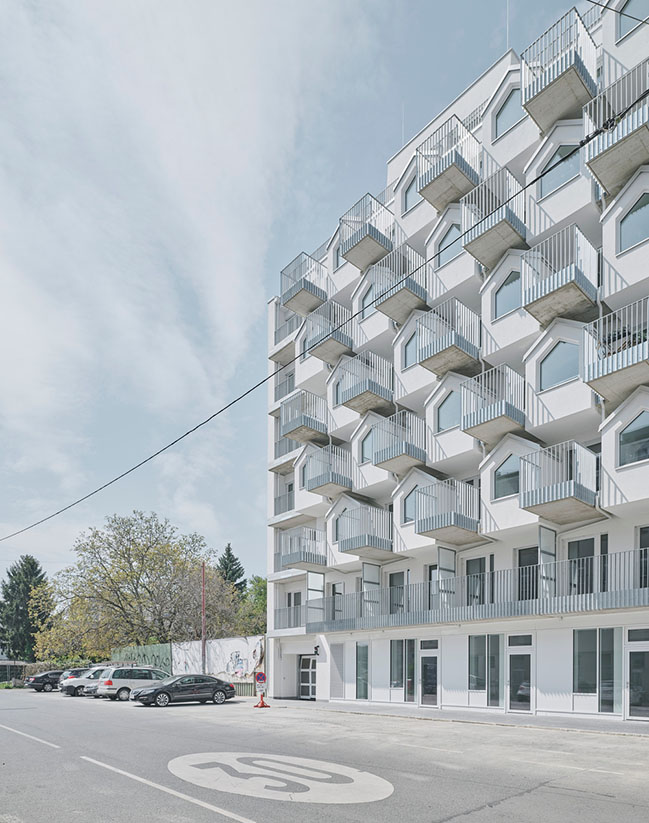
Following the client’s brief of modern temporary living spaces, these affordable micro-apartments offer maximized spaciousness and comfort. Each apartment is accessible via an arcade and external staircase and features a balcony. The compact floor plan consists of a generous main corridor, a bedroom area, sanitary facilities, and a living space with a pitched roof oriel and a balcony. Minimizing the results of the adjacent room in a bright and generous living space that meets the dynamic needs of the future residents.

The building's facade is comprised of stacked traditional Viennese Schrebergardens (small, intimate garden communities), expressing a strong character in terms of urban development in a neighborhood characterized by predominantly commercial use.
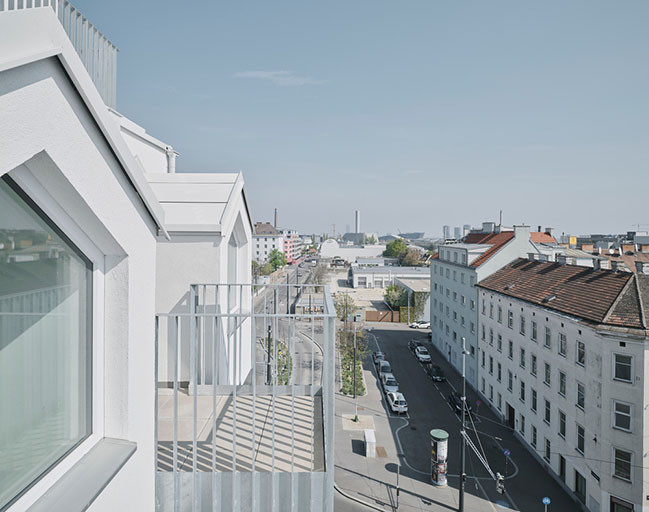
Architect: BFA x KLK (BFA Büro für Architektur | Architekt DI Heinz Lutter & BÜRO KLK)
Location: Wien, Austria
Year: 2021
Gross Built Area: 3900 m2
Lead architect: Heinz Lutter
Team: Heinz Lutter, Christian Knapp, Jonathan Lutter, Fabian Lutter, Jürgen DePaul, Xaver Kolleger
Photography: David Schreyer

YOU MAY ALSO LIKE: Apartment MK by 1-1 Architects
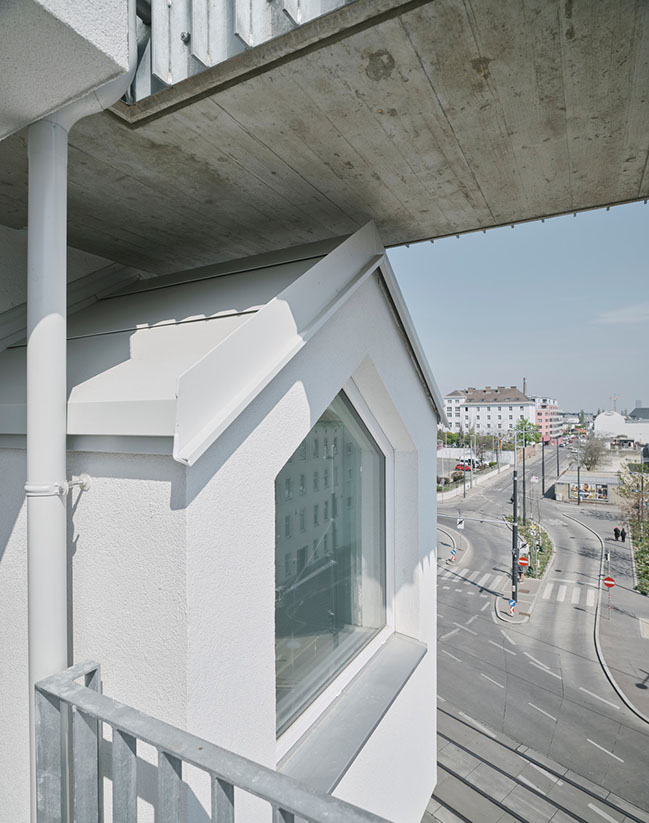
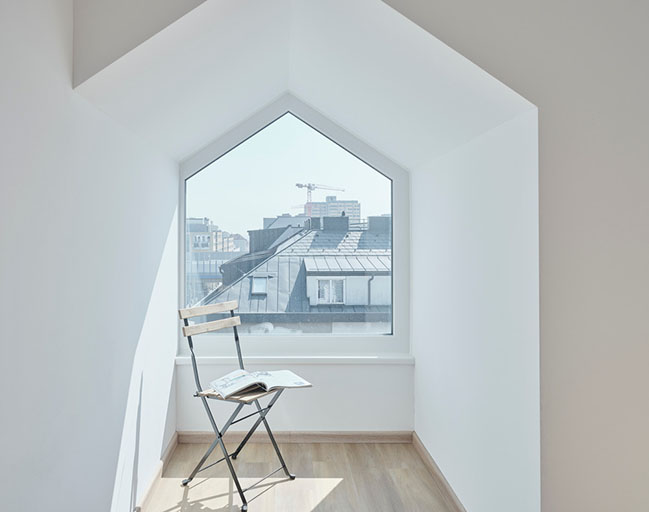
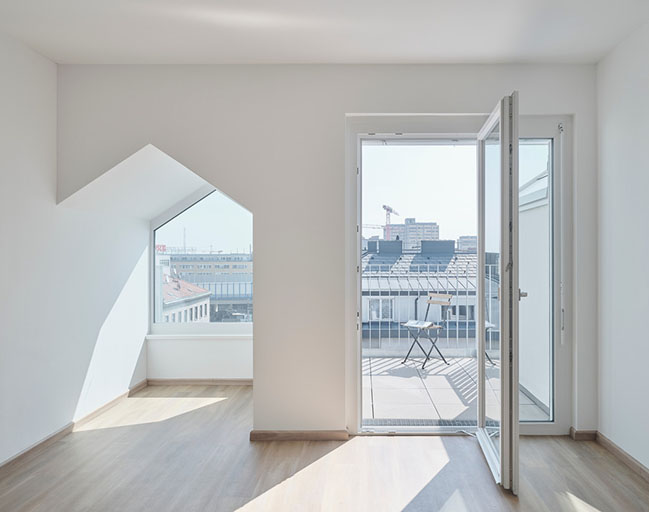
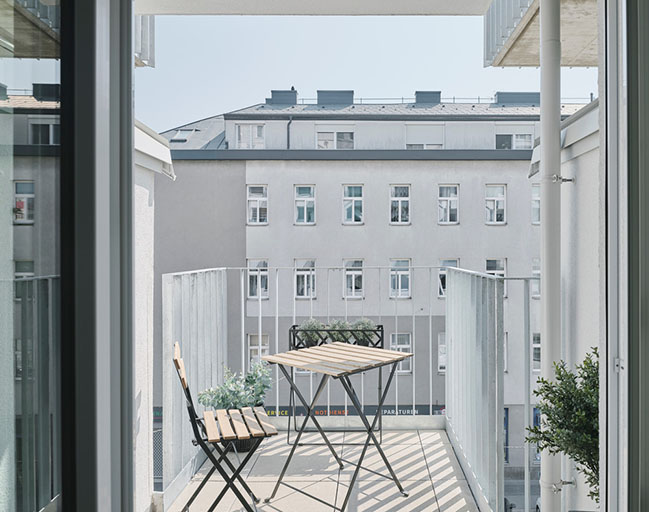
YOU MAY ALSO LIKE: Lez-in-Art - Apartment Housing Complex by NBJ Architectes
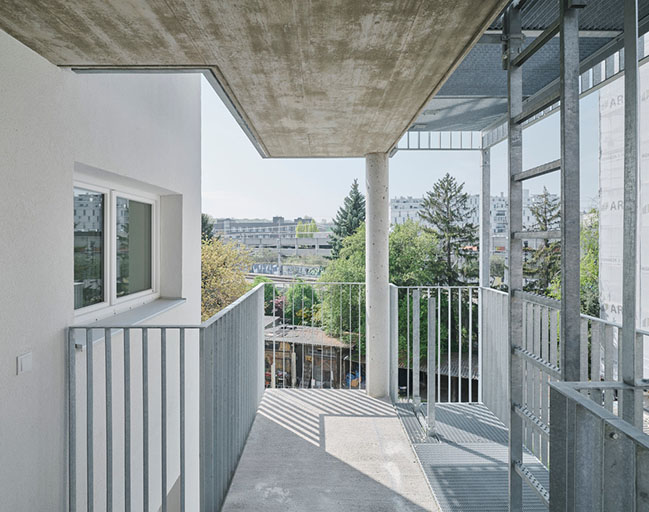
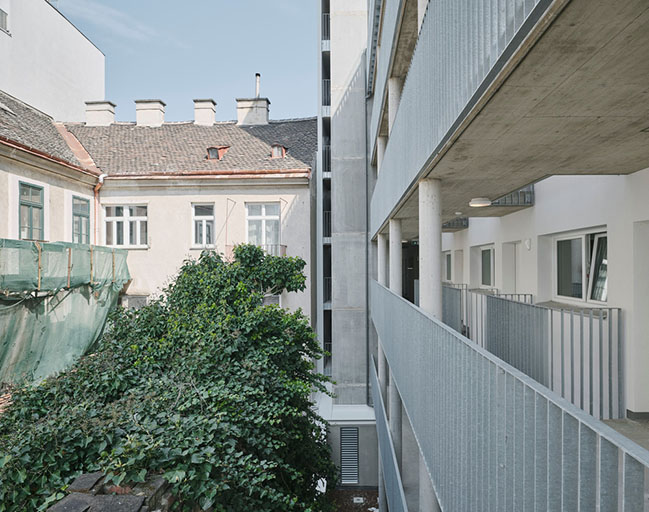
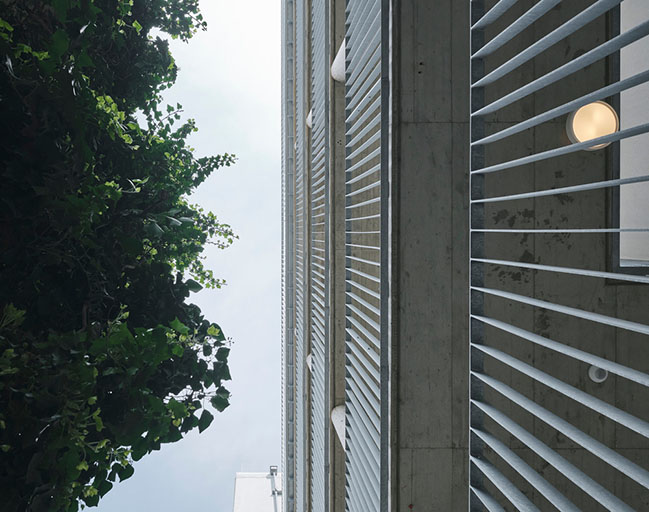
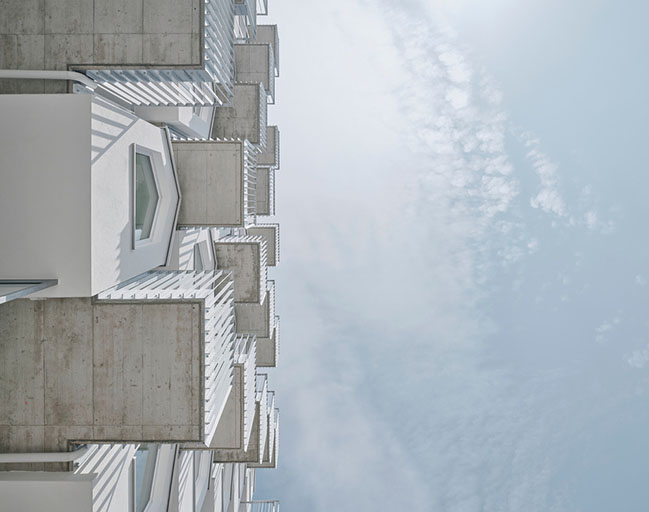
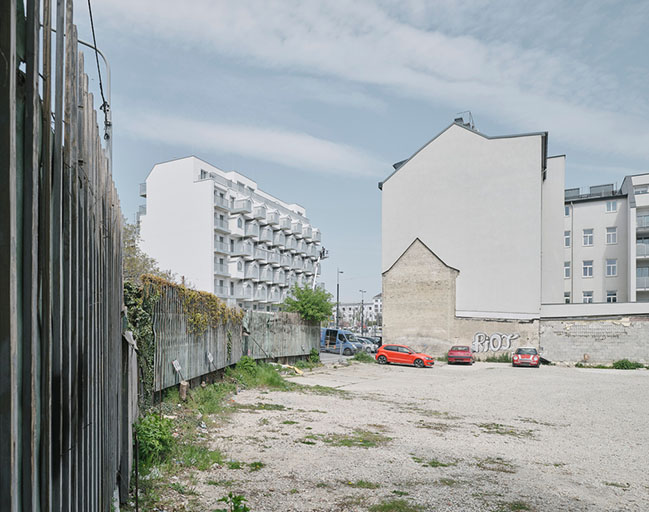
YOU MAY ALSO LIKE: Qianhai Talents' Apartments by Foster + Partners
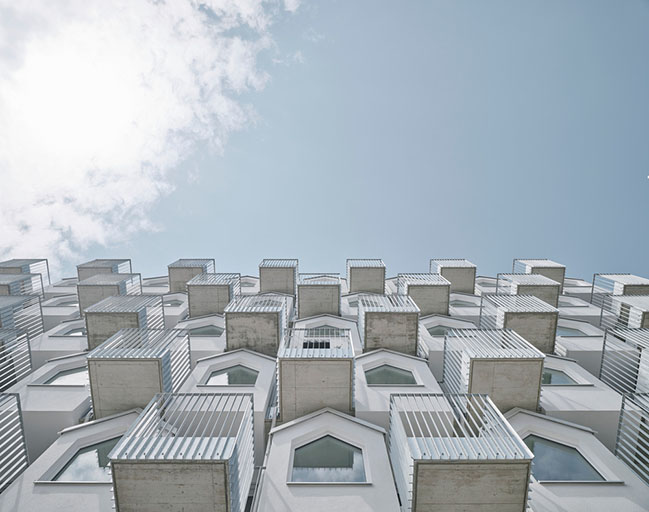
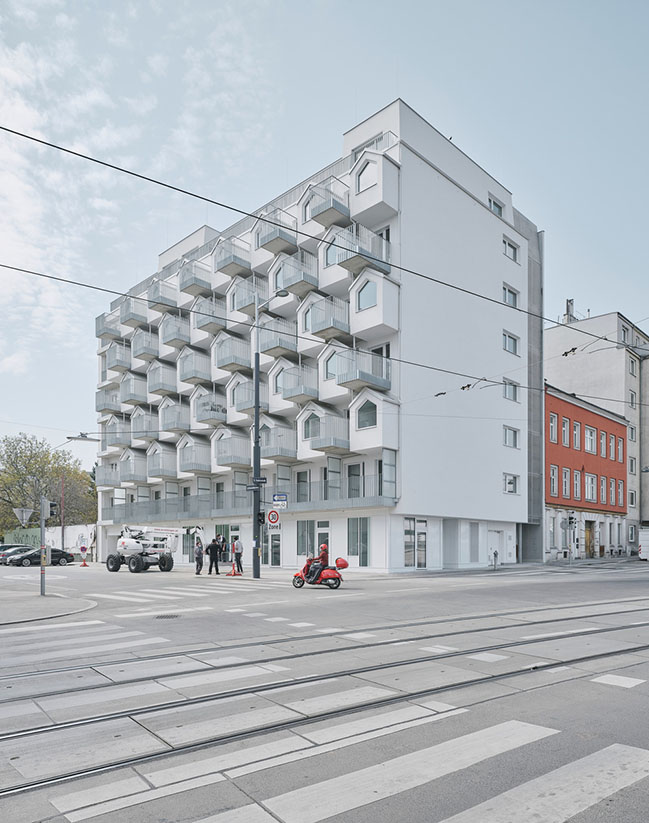
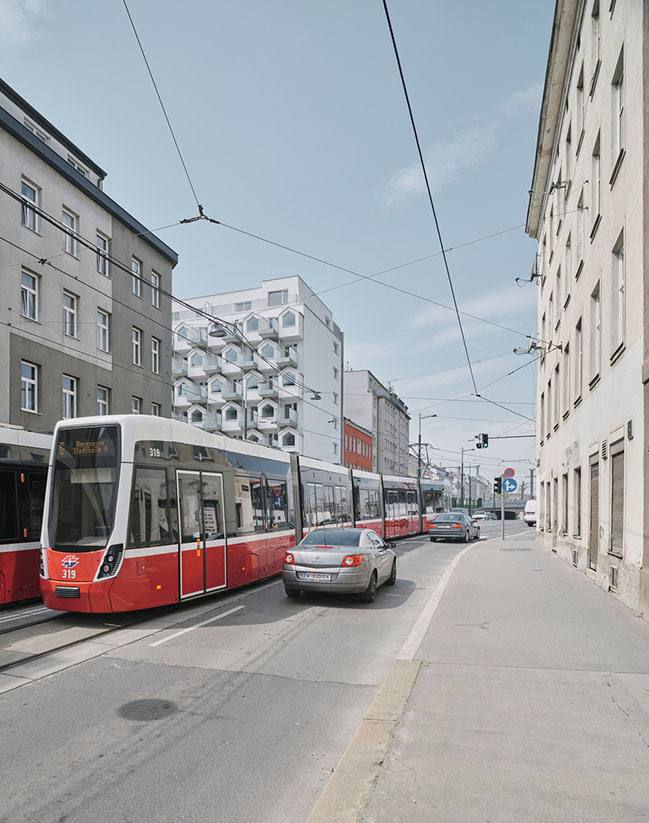
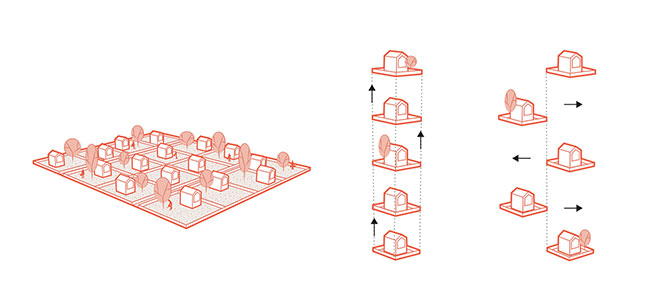
Gudrun Business Apartments by BFA x KLK
05 / 22 / 2021 Gudrunstraße Fifty business apartments and six offices were constructed in a new building on an empty lot in Vienna...
You might also like:
Recommended post: K House in Firenze by Pierattelli Architetture
