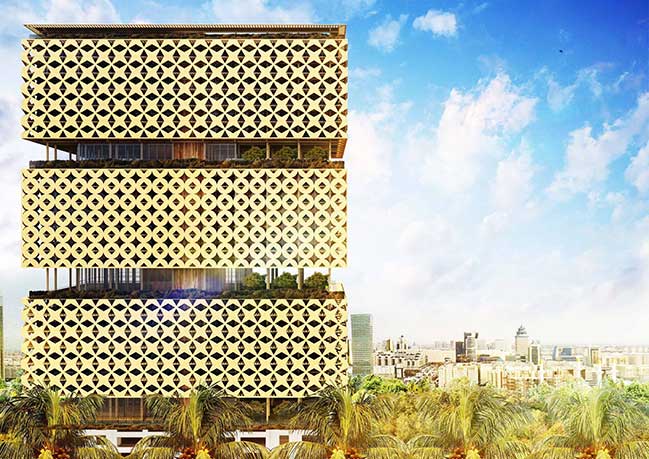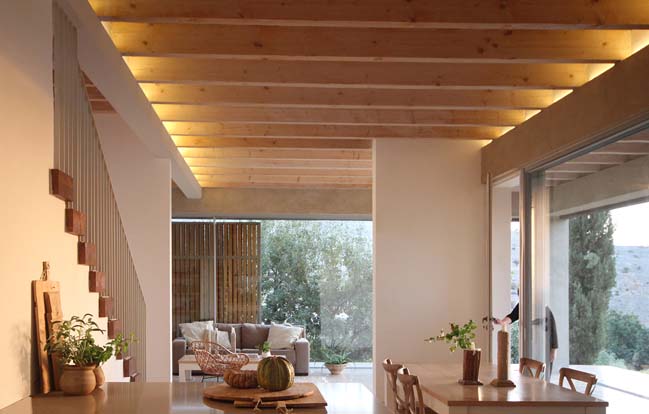01 / 20
2017
The "House in an orchard" project was designed by Šépka Architects to create a unique wooden building with a reinforced-concrete foundation, which is minimised to only a concrete foot in the steep slope.
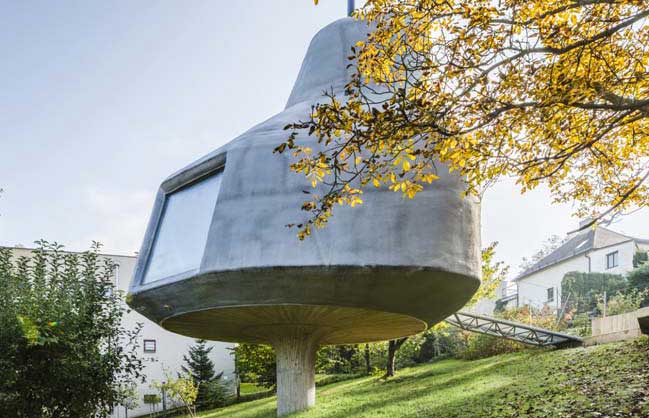
Architect: Šépka Architects
Author: Jan Šépka
Collaboration: Jan Kolář, Vítězslav Kůstka
Completed: 2016
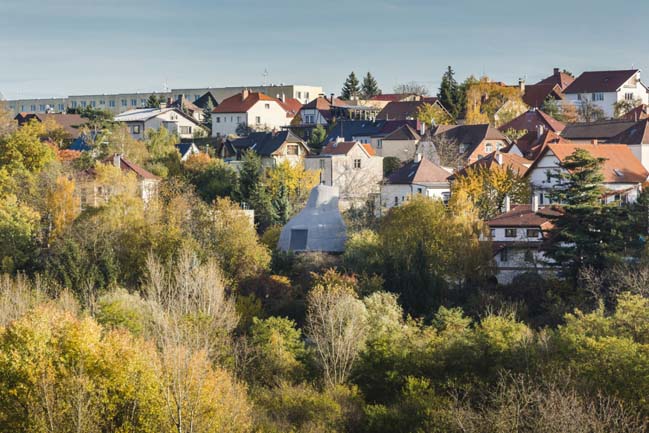
Project's description: On a northern, inclined plot in Prague – Kyje, from which there is a nice view into the valley, there are currently six full-grown trees. The proposed building of a family house attempts with its small size and character to incorporate itself among these trees. In brief, it would be possible to label the concept as ‘a house in an orchard’. Besides the influence of the garden, also the orientation and incline of the plot had a significant share in the shape and layout solution. The view from the living room is towards the valley of the Brook Rokytka; the other rooms are orientated to the east and south. The living room situated in the north acquires thanks to its skylight also light from the south. The ground plan of the building proceeds from a circle which on the south side changes to the form of two squares. The bedrooms, kitchen and social facilities of building are located in them. The house is designed as a wooden building with a reinforced-concrete foundation, which is minimised to only a concrete foot in the steep slope. The wooden, bearing construction is visible in the interior. From the exterior, the building is insulated with polyurethane.
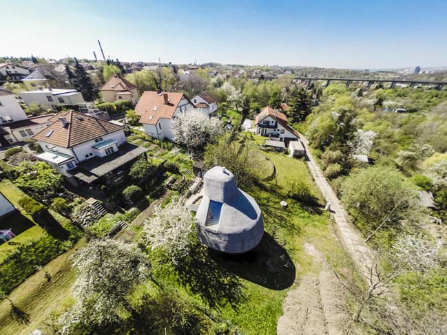
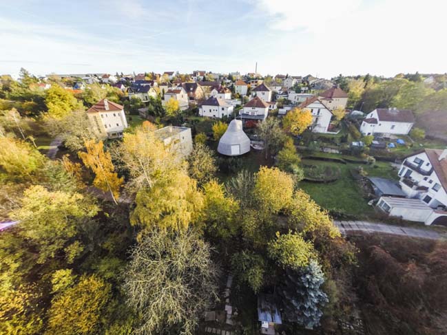
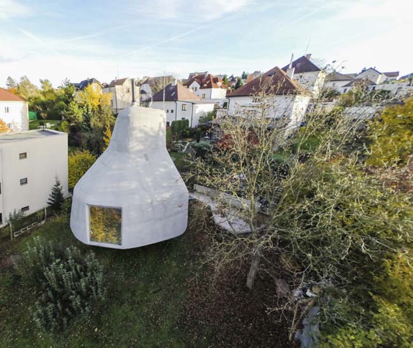
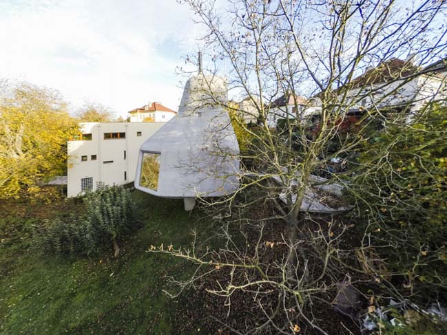
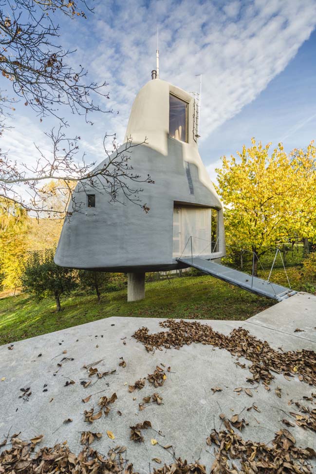
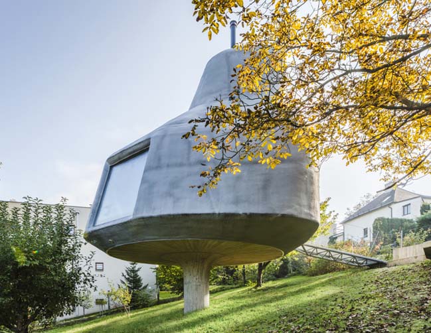
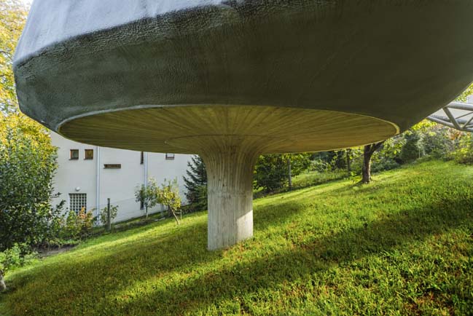
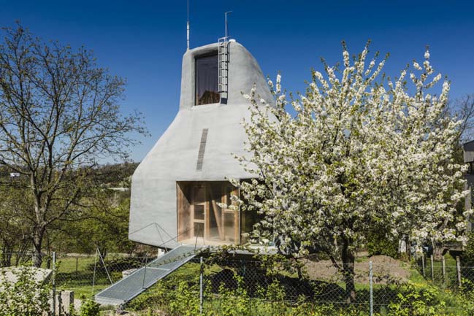
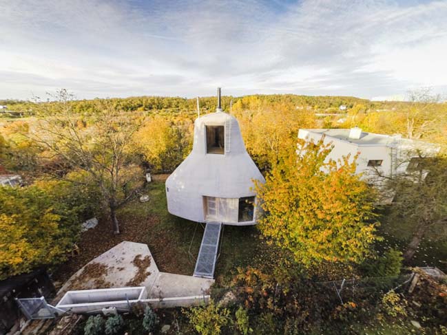
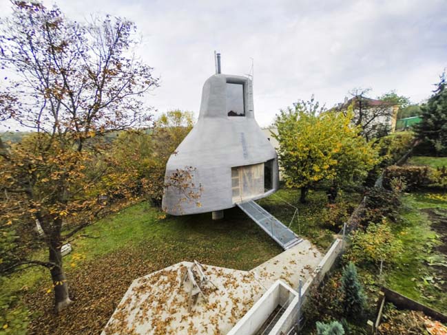
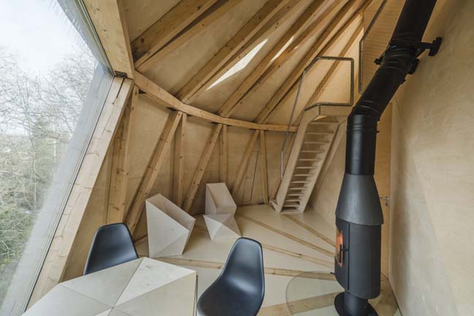
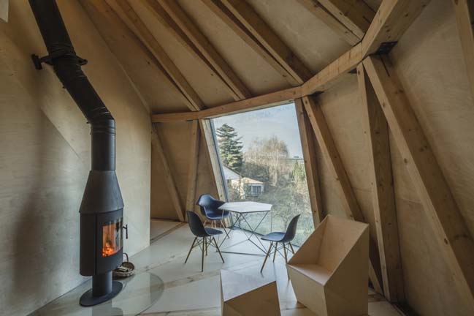
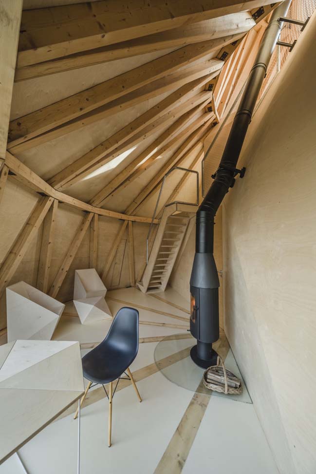
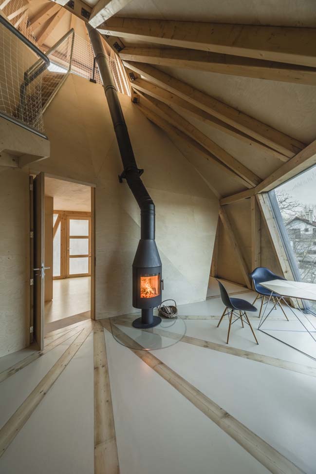
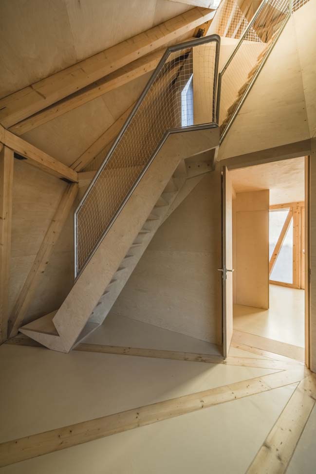
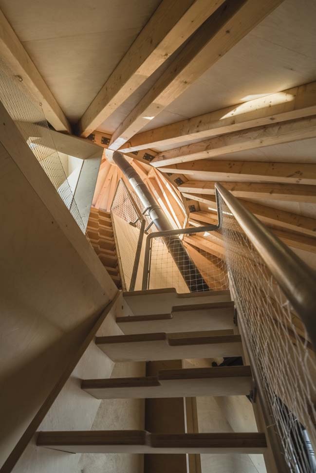
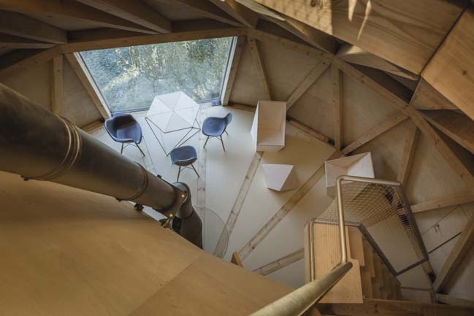
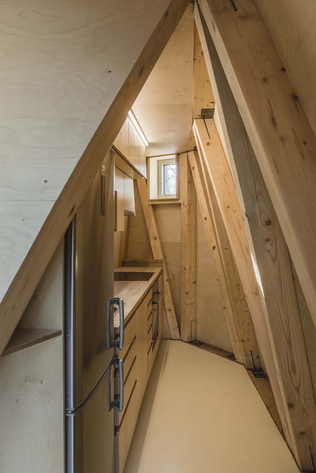
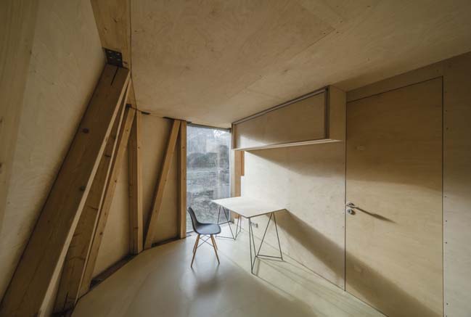
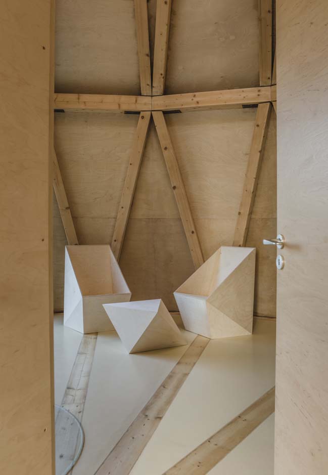
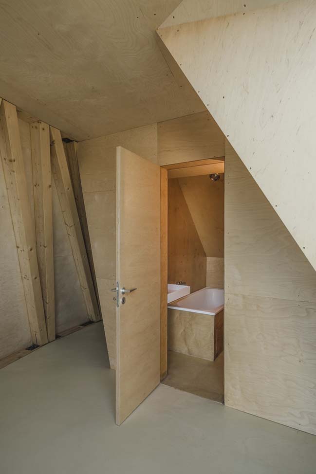
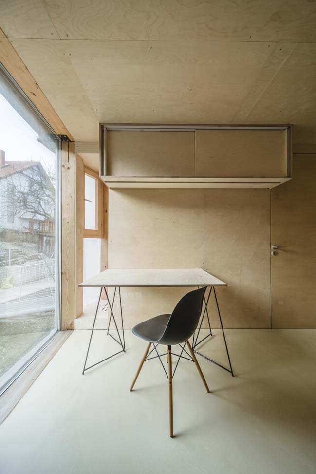
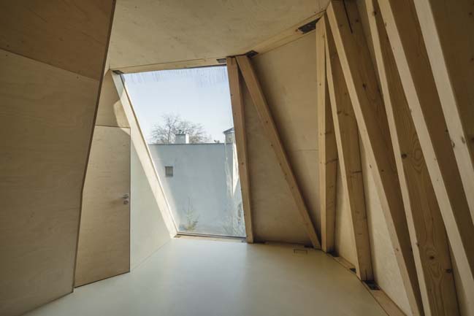
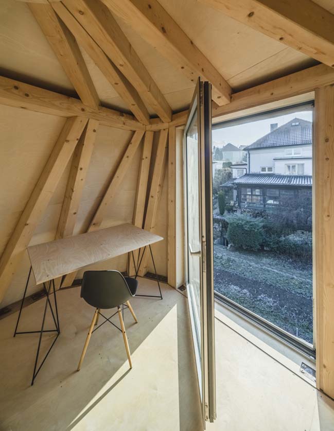
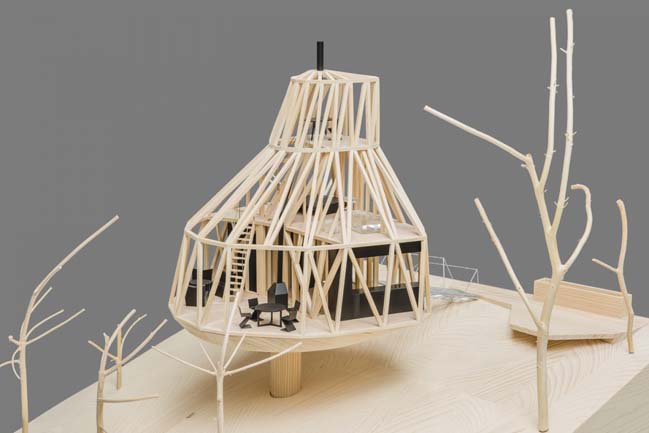
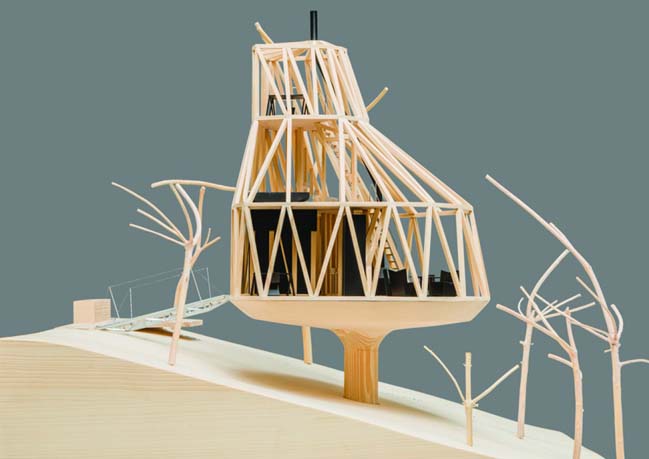
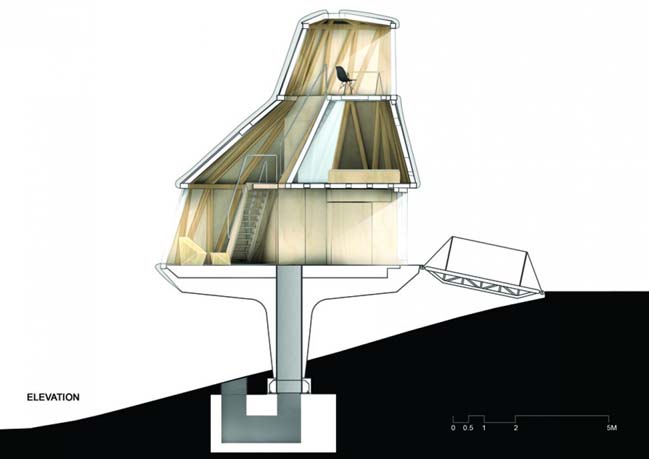
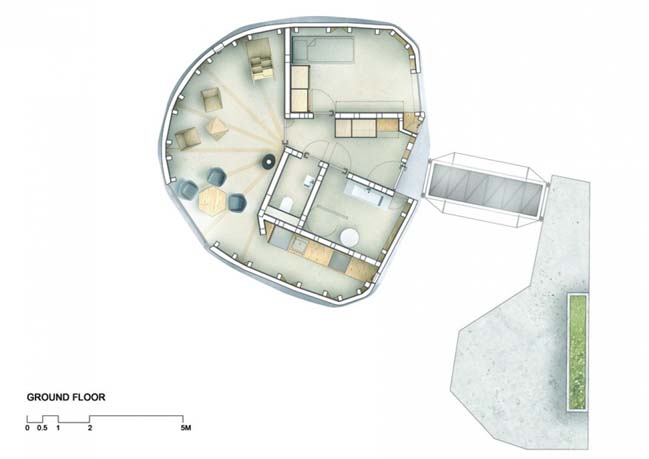
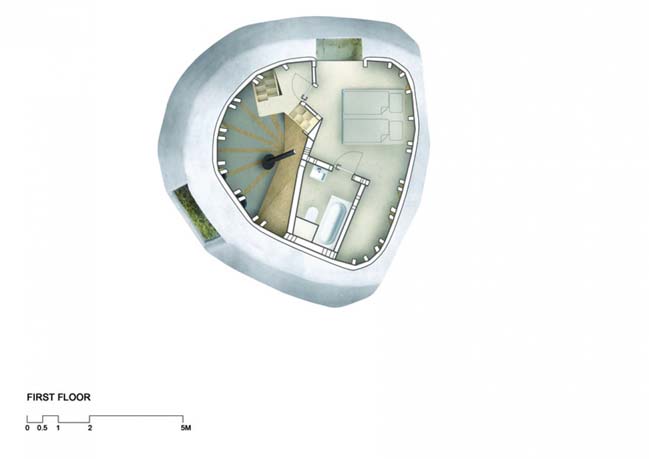
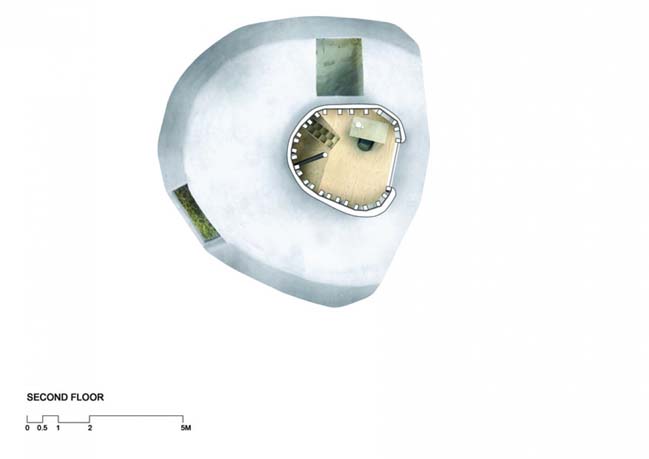
> FORAM - An amphibious pavilion purifying the Pacific saltwater
House in an orchard by Šépka Architects
01 / 20 / 2017 The House in an orchard project was designed by Šépka Architects to create a unique wooden building with a reinforced-concrete foundation...
You might also like:
Recommended post: Residence in the Galilee by Golany Architects
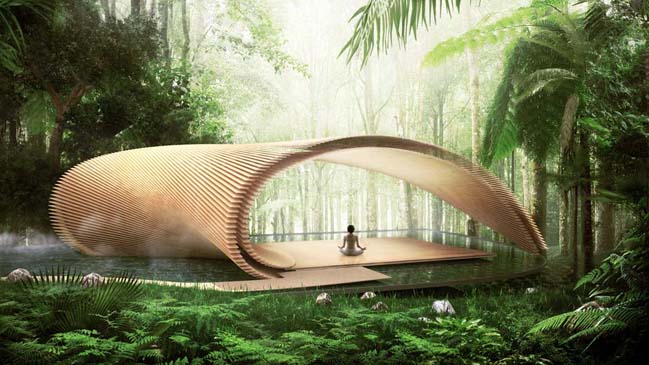

![White Gallery by [Shift] Process Pratice](http://88designbox.com/upload/2017/01/13/white-gallery-24.jpg)

