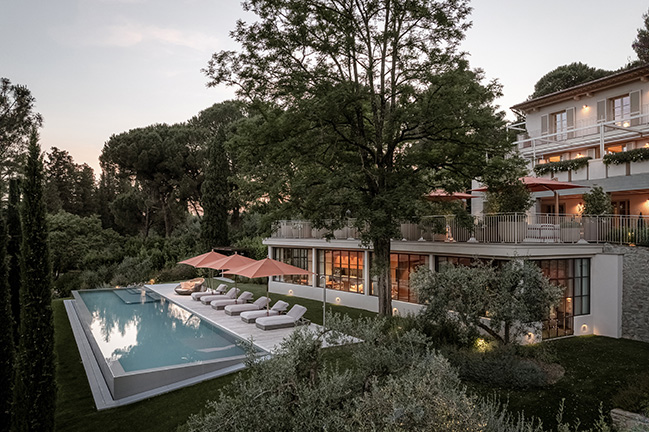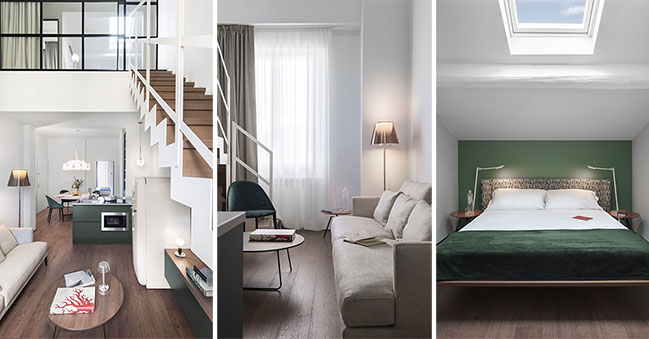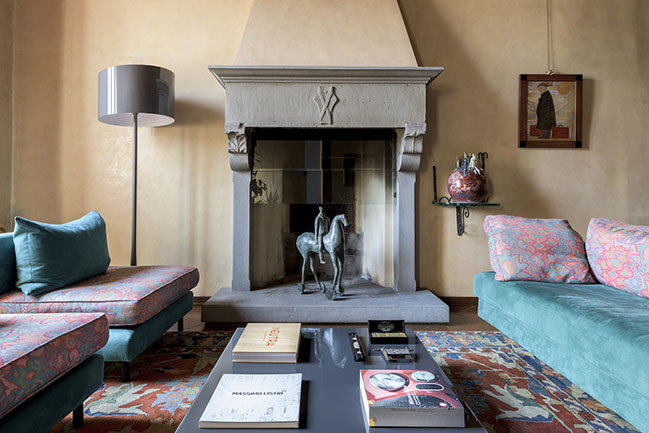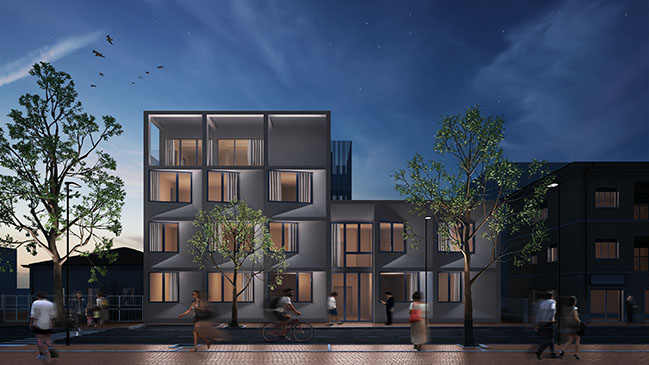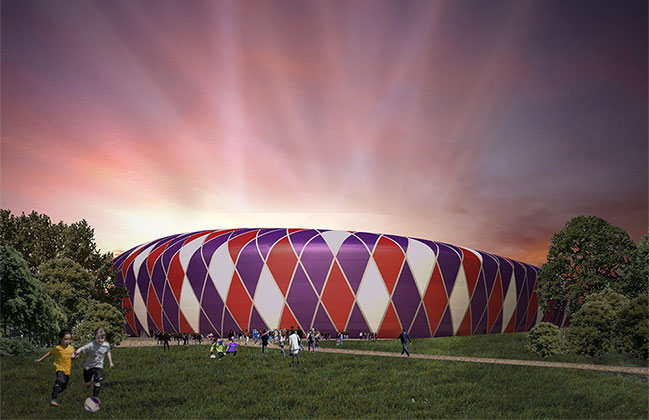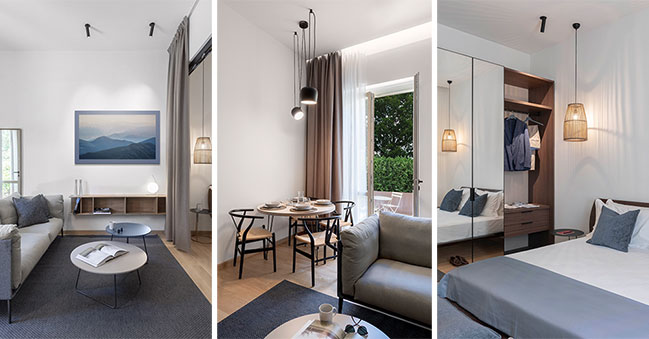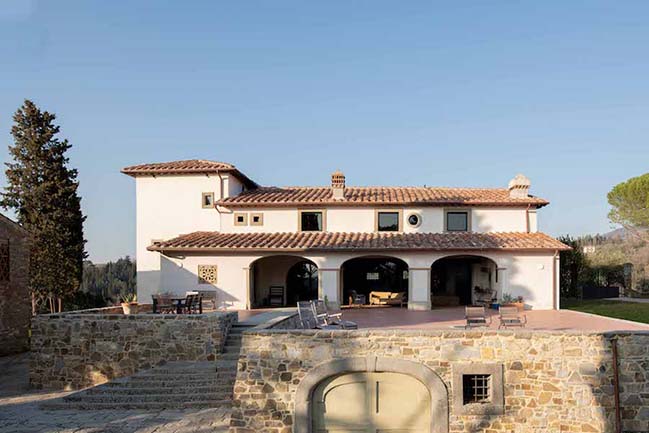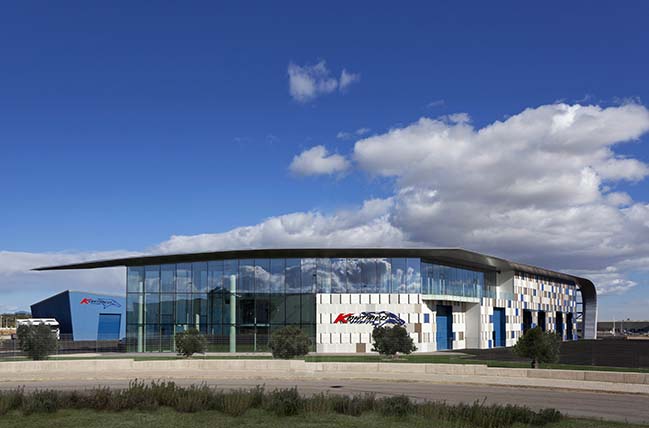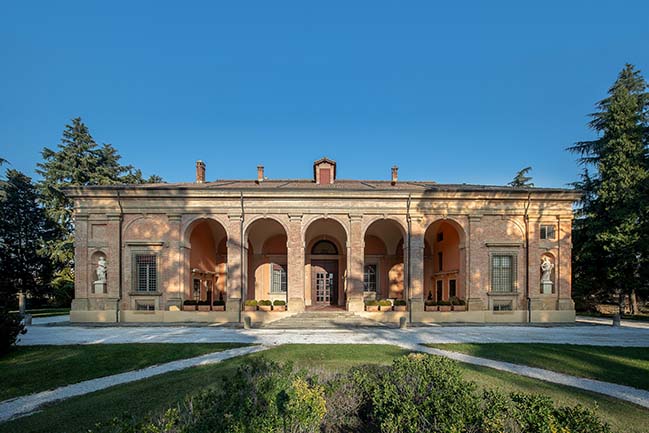11 / 08
2024
Villa M by Pierattelli Architetture | Breathing new life into this late 1950s building
Inspired by the White Cube concept, Pierattelli Architetture's latest project is envisioned as a neutral box seamlessly integrated into the lush greenery...
06 / 18
2021
Cavour 82 by Pierattelli Architetture
Balances of colour and geometry for a 65 square metres split-level apartment renovated by Italian studio Pierattelli Architetture
12 / 02
2020
Massimo Pierattellis Florentine house by Pierattelli Architetture
Passion for architecture, design and versatility: the home of Massimo Pierattelli reflects not only a life story but also the work of his studio, established 40 years ago
12 / 23
2019
Frame: residential complex on the Italian coast by Pierattelli Architetture
The Italian studio Pierattelli Architetture plays with geometry and light to redesign the façade of two large volumes converted to residential use...
12 / 09
2019
The new stadium of Fiorentina Football Club by Pierattelli Architetture
Pierattelli Architetture presents a project for the new stadium of Fiorentina Football Club, together with a Masterplan able to upgrade the urban scenario of the city...
09 / 29
2019
In Florence, the new apart hotel by Pierattelli Architetture
Pierattelli Architetture has designed 6 modern apartments in a neoclassical Florentine building...
07 / 25
2019
Maison Ache by Pierattelli Architetture
The Italian studio Pierattelli Architetture has designed the interior of an important villa in Tuscany, combining modernity and tradition, ethnic souvenirs with local elements
05 / 22
2019
New Kortimed headquarters in Valencia by Pierattelli Architetture
For an Italian company specialized in liquid food transportation, Pierattelli Architetture designs an innovative hub to set new quality standards on working environments
04 / 25
2019
Unica Corporate Academy by Pierattelli Architetture
An ancient noble residence is converted by the Florentine studio Pierattelli Architetture into the suggestive Corporate Academy of Unipol Group...
