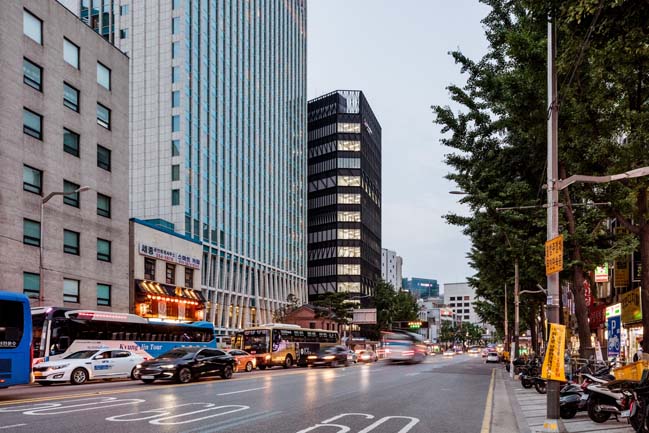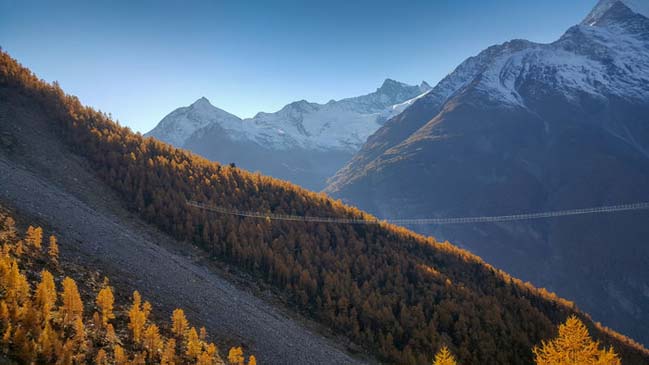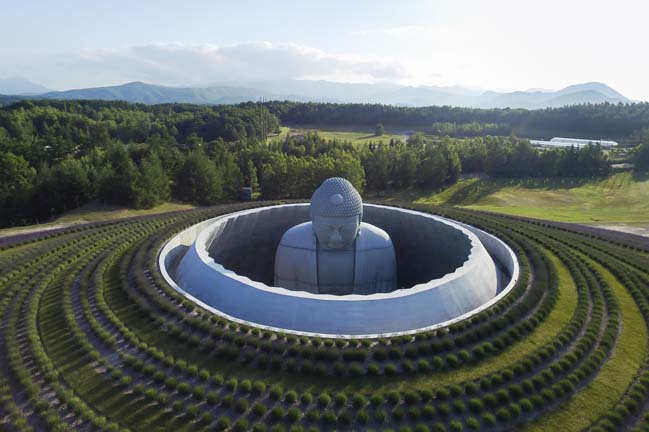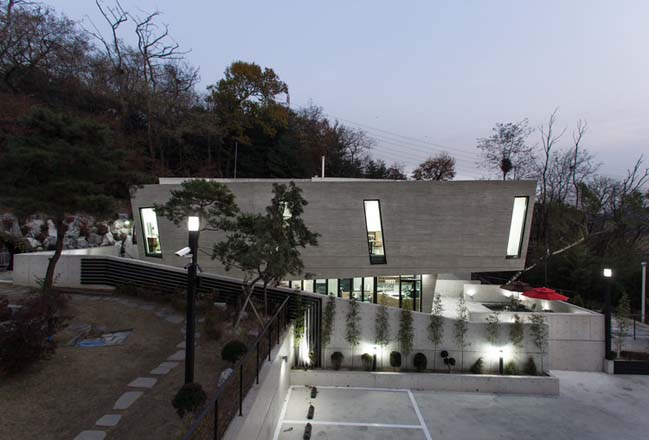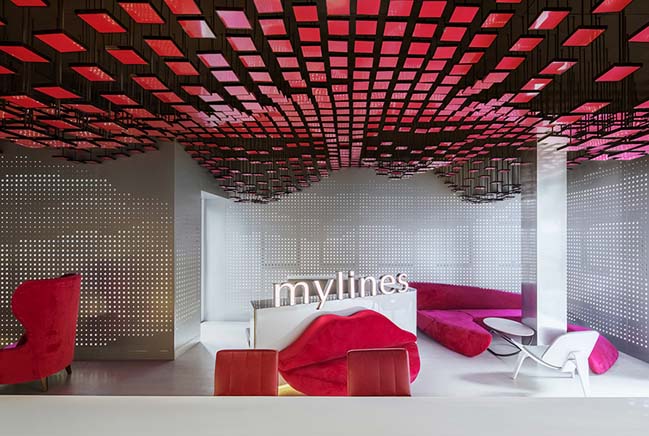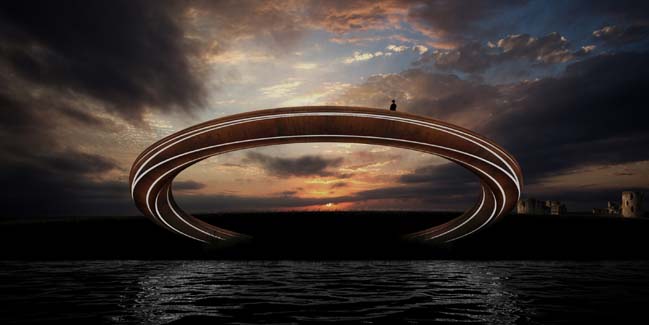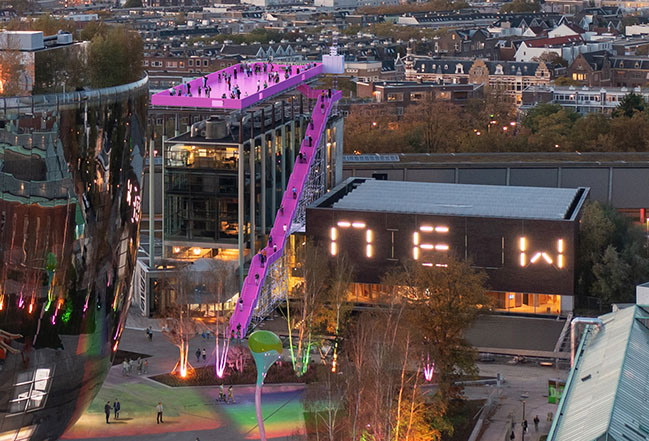08 / 09
2017
Iran-based BMDesign Studios has unveiled a design for a primary school with concave roof system in Iran, a double-roof system with steep slopes resembling a bowl for the purpose of rainwater collection in arid climates like Iran, where a lack of water could lead to mass displacement in the future.
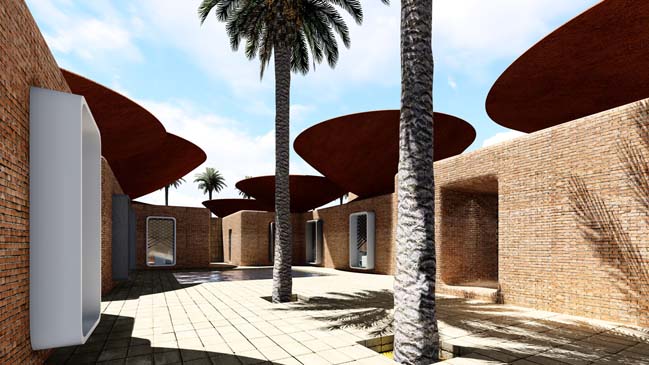
Architect: BMDESIGN Studio
Location: Jiroft, Kerman Province, Iran
Year: 2017
Site area: 720 sqm
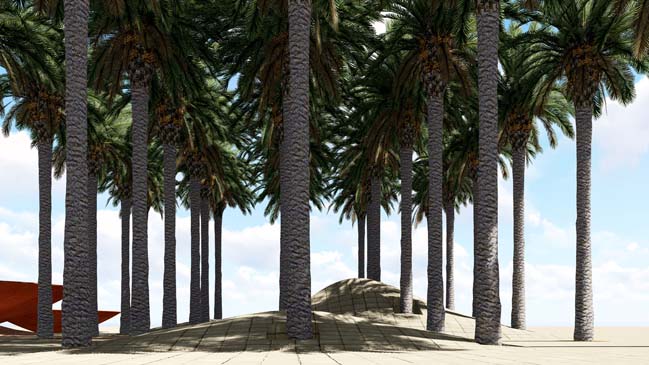
From the architects: Because precipitation in this area is less than one-third of that of the world average, and evaporation is more than three times higher than the world average, the concave roof system is designed to “help [make] even the smallest quantities of rain [flow down] the roof and eventually coalesce into bigger drops, just right for harvesting before they evaporate” explained the architects. The outer shell of the roof system not only collects rainwater but also provides additional shading and allows air to move freely between it and the inner shell, acting as a cooling mechanism for both roofs. At a school with 923 square meters of concave roof area, it is expected that 28 cubic meters of water could be collected, with an efficiency of about 60 percent. Further research for the system will focus on maximizing this efficiency. Reservoirs connecting to the collection systems will be placed between building walls, allowing for further control of temperature fluctuation of indoor spaces due to the heat storage capacity of water, all of which will “[lower] the overall carbon footprint of much-needed air conditioning in this harsh environment.”
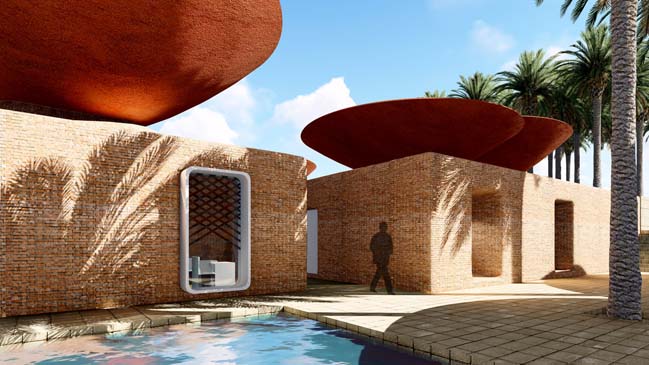
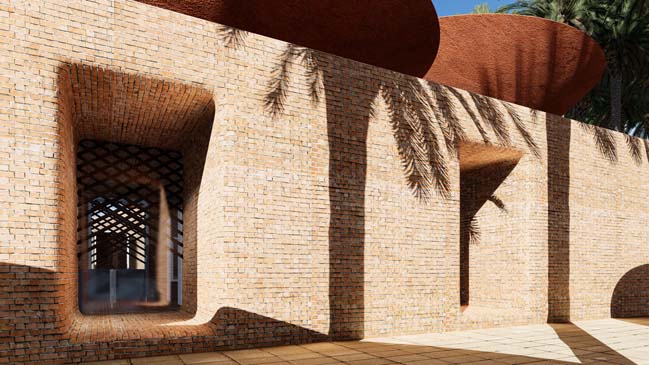
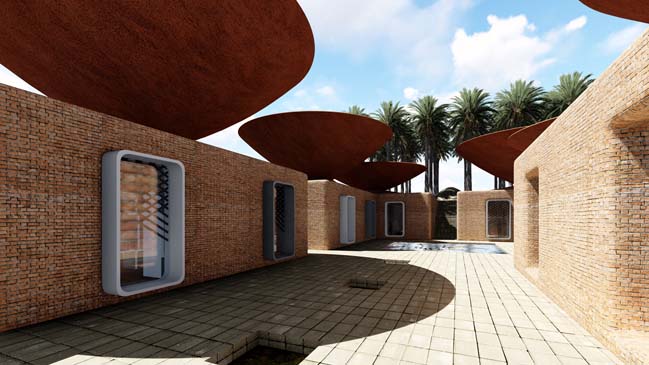
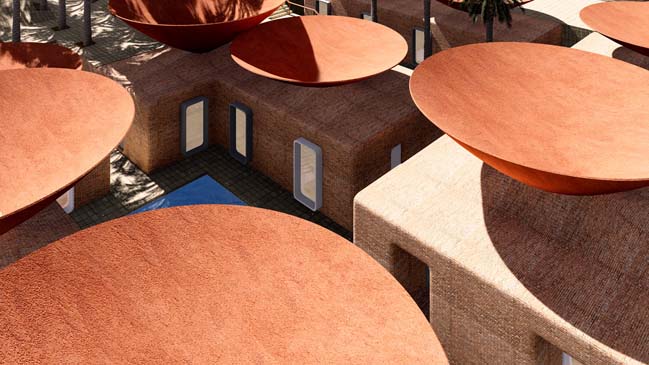
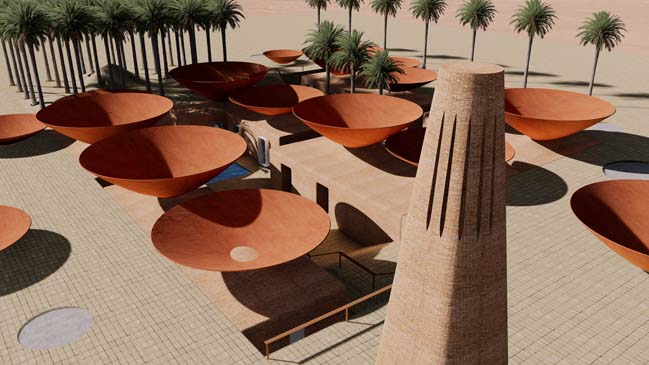
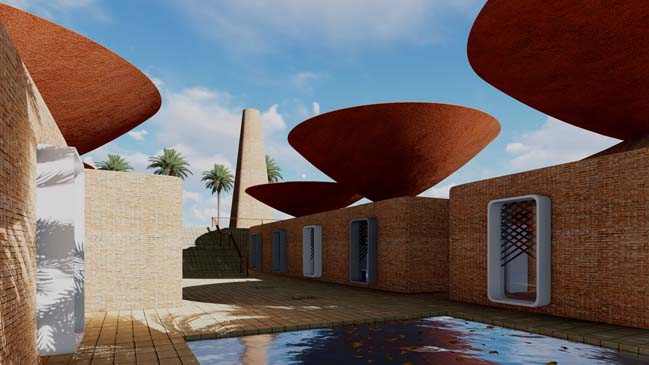
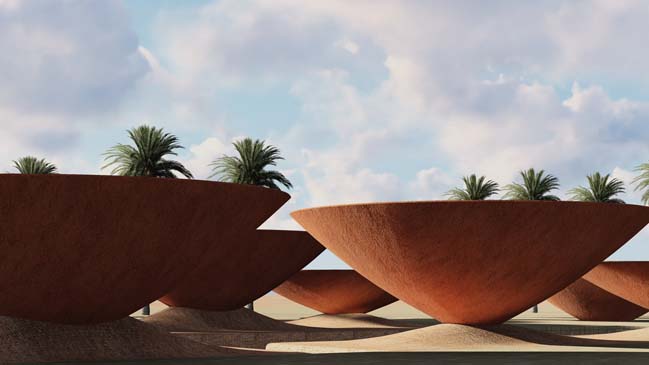
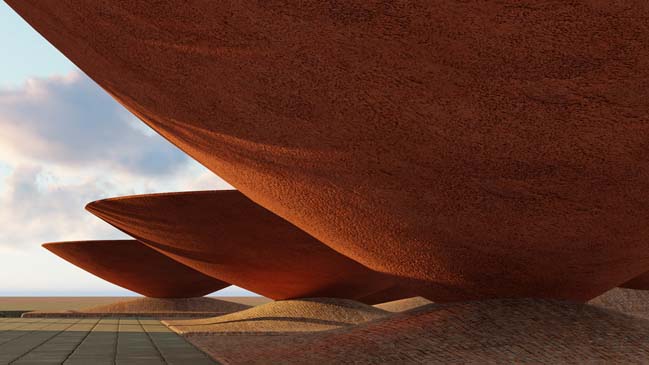
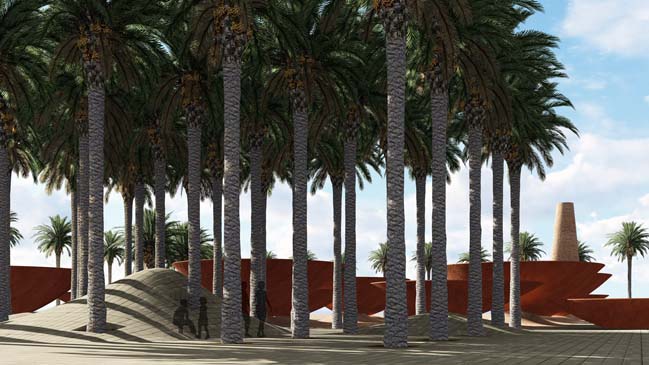

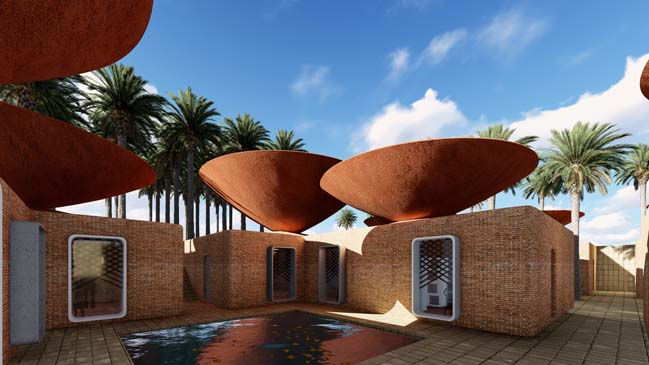
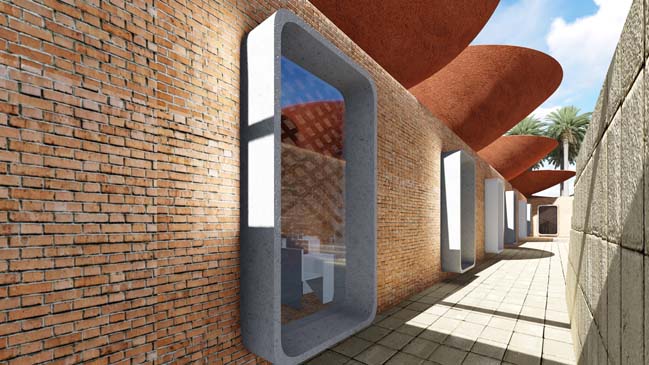
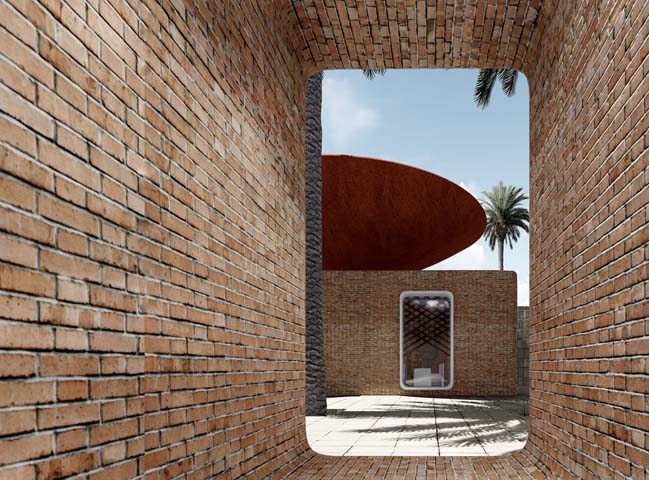
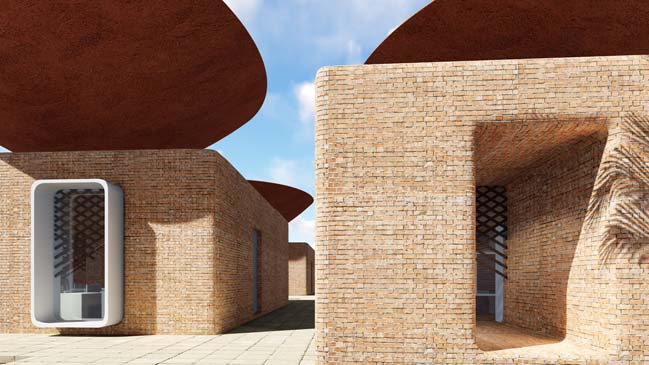
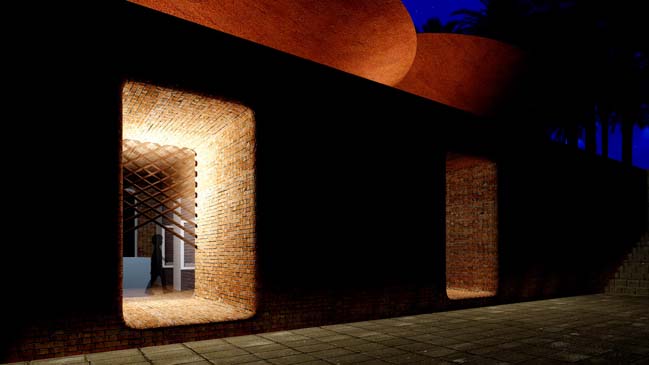
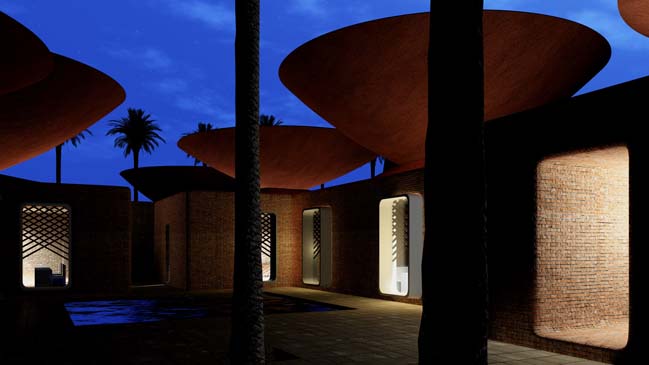
> Smart School by CEBRA
> Green School by Carlo Ratti Associati
Primary school with concave roof system by BMDESIGN Studio
08 / 09 / 2017 Iran-based BMDesign Studios has unveiled a design for a primary school with concave roof system in Iran
You might also like:
Recommended post: The Podium by MVRDV
