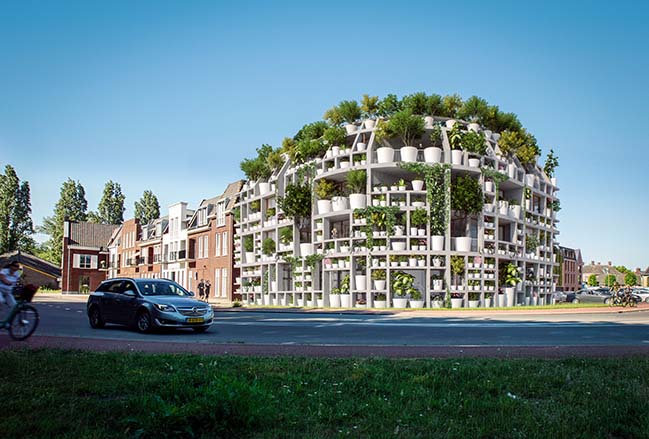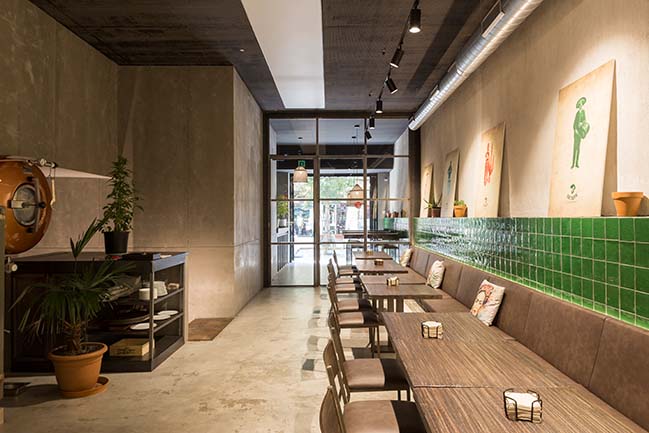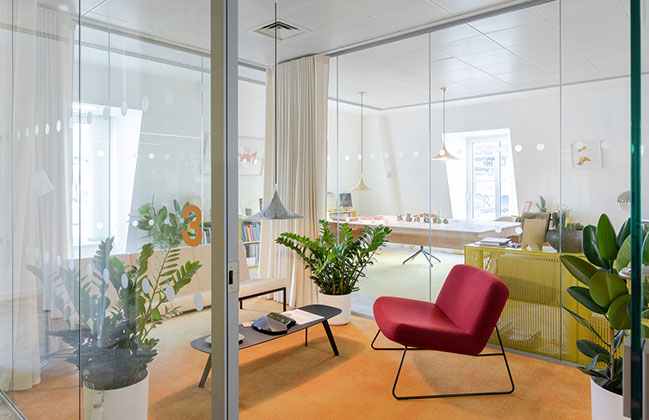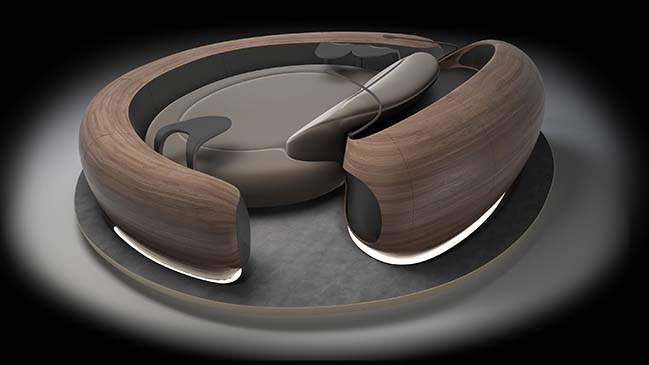08 / 19
2019
Enhancing Copenhagen’s waterfront and its reputation as the world’s best city for cycling, the elegant Lille Langebro cycle and pedestrian bridge is complete. By international architecture practice WilkinsonEyre, the 160m opening bridge across Copenhagen’s Inner Harbour was won in competition for Danish client Realdania By & Byg.
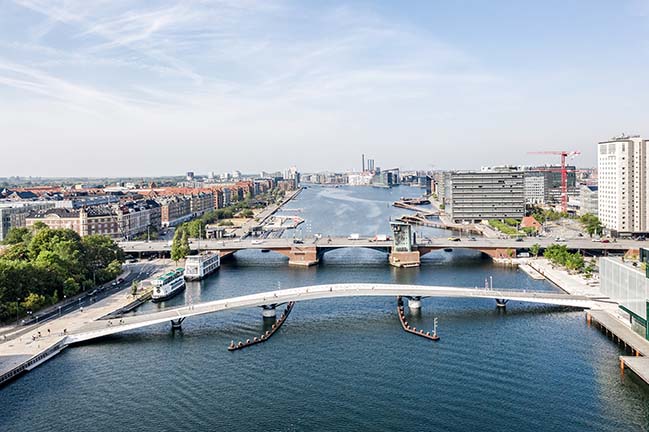
Architect: WilkinsonEyre
Client: Realdania By & Byg
Location: Copenhagen, Denmark
Year: 2019
Structural engineer: BuroHappold
Geotechnical engineer: NIRAS
M&E engineer: Eadon Consulting
Landscape architect: Urban Agency
Lighting Consultant: Speirs and Major
Photography: Rasmus Hjortshøj
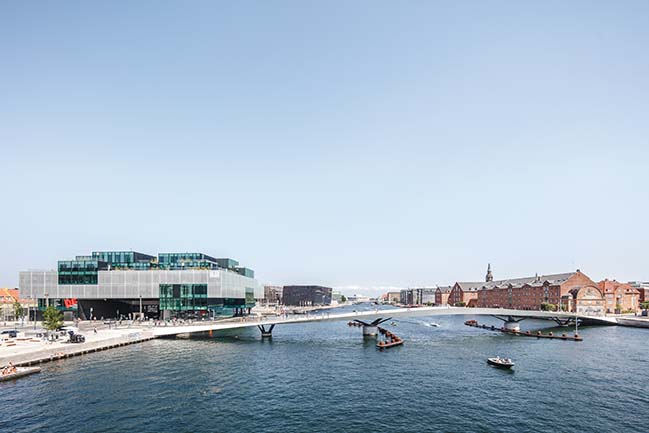
From the architect: Now gifted to the municipality of Copenhagen, the bridge crosses the city harbour next to the new BLOX building which, among other things, is home to the Danish Architecture Center, cafes, a playground and new public spaces, all of which bring life to a part of Copenhagen Habour that has been deserted for decades. It seamlessly connects the vista down Vester Voldgade from the City Hall to the harbour and on to Christianshavn on the Langebrogade quaysides.
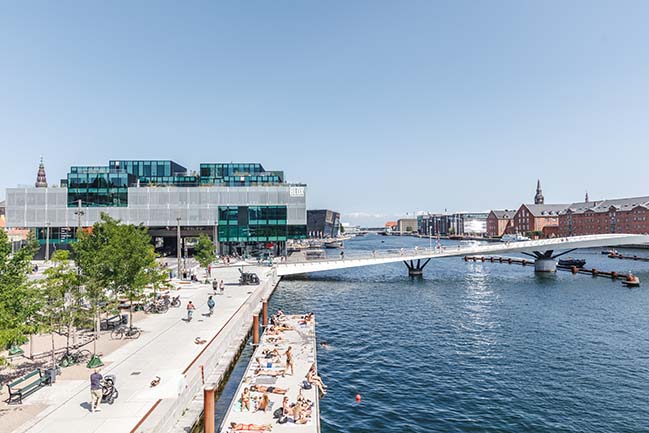
Three key ideas characterise the concept and identity; firstly the bridge follows an elegant curve in plan which aligns with and evokes the great arc of ramparts and moat of Christianshavn, otherwise not apparent when viewed from the city. Secondly, the structure is arranged as two wings on the sides of the bridge defining a very acute edge dividing light from shade. This edge dips below the decks at the abutments and soars up above the deck at midspan creating a further elegant line. Thirdly, and unexpectedly, the graceful curved profile of the bridge only becomes broken when the two swinging sections open for marine traffic.
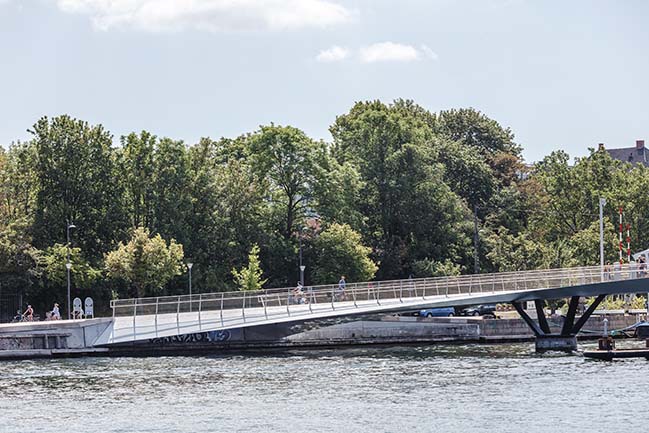
At midspan the structure is higher than at the quaysides to allow for the required 5.4m navigation clearance for boats. Together with the curved alignment and raised 'wings' this has the effect of a gradual reveal of what is ahead for those crossing.
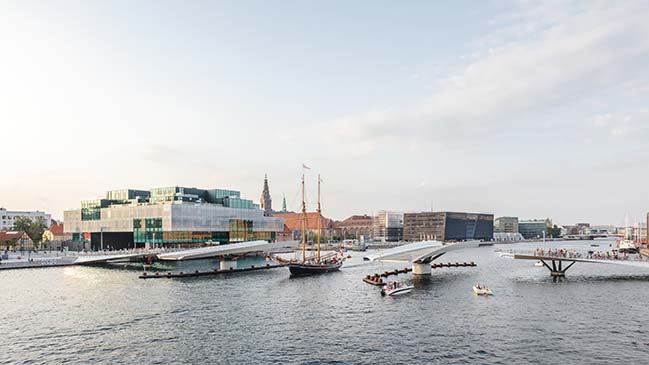
Working in collaboration with engineer BuroHappold, WilkinsonEyre’s design for the opening mechanisms are discretely concealed in the piers and opening structure allowing the flowing line of the bridge to run uninterrupted from end-to-end. Split into five spans, with two 28m parts either side of the 48m main section, Lille Langebro has a minimum clear width of 7m, offering a generous 3m wide zone for pedestrians and a 4m wide zone which has been subdivided into two lanes for cyclists.
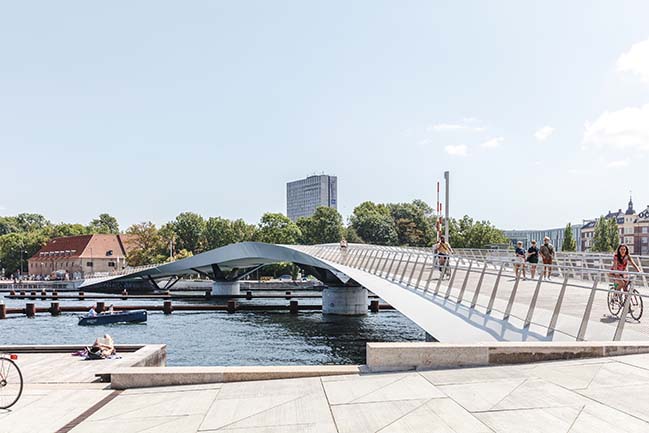
The primary steelwork is painted in a uniform off-white, drawing attention to its curved form and the changing play of light and shadow on the water. In contrast, the pier arms and support structure are painted in a dark grey to minimise the visual impact on the river, further enhancing the principal curved line of the bridge across the water. Other materials have been selected for their robust nature and suitability for the harsh environment. The parapet is fabricated from brushed stainless steel, with a lightweight stainless-steel mesh infill to allow for greater functionality.
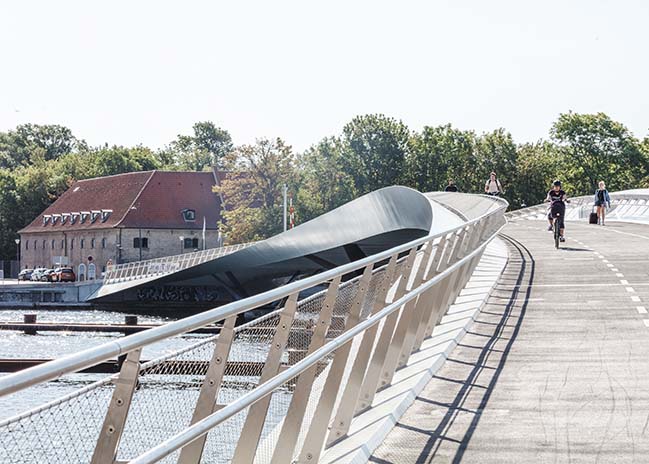
WilkinsonEyre’s design incorporates lighting within the bridge’s handrail. Functional lights angle inwards towards the deck guiding users along the path. Architectural lighting is displayed outwards, illuminating the upper surfaces of the two structural wings, creating a ribbon of light from quayside to quayside.
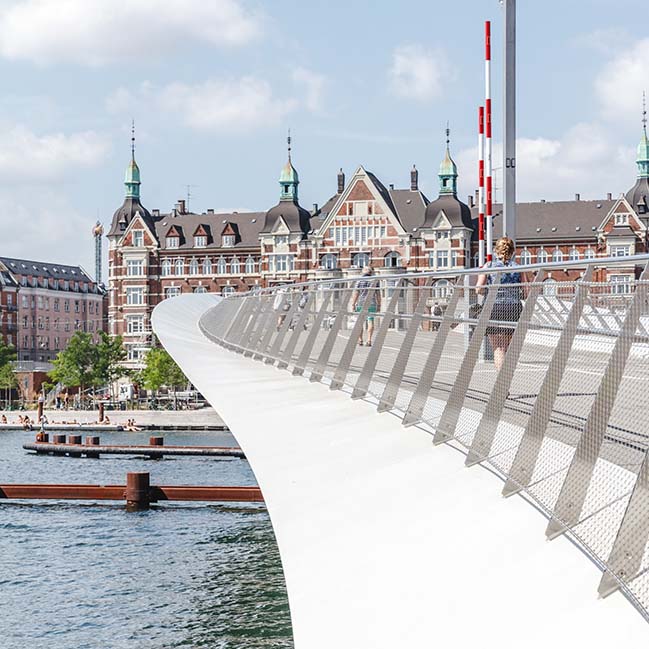
Simon Roberts, Associate Director at WilkinsonEyre says: "We are delighted to have worked with Realdania to design a distinctive new bridge for the people of Copenhagen that will improve the urban spaces and promenades along the waterfront and strengthen the cycling culture in the city while also being safe and accessible to everyone."
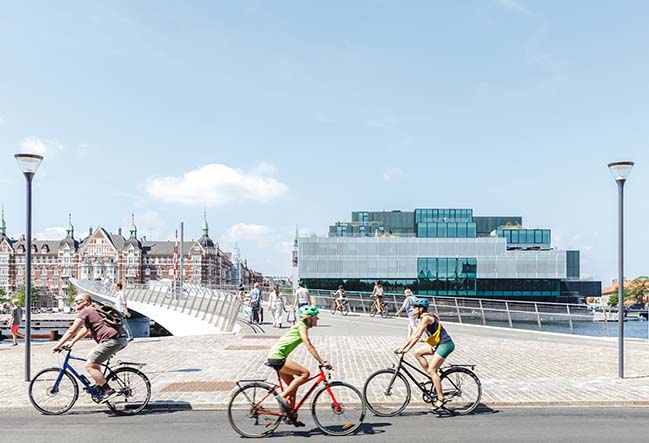
Jesper Nygård, CEO of Realdania says: "Lille Langebro is beautifully designed and I am confident that new bridge will become an attractive connection between the city center, the habour and the historical Christianshavn district for thousands of cyclists and pedestrians every day. Along with the many activities in and around the neighboring BLOX building and the new public spaces in the area, the new bridge will bring life to a part of the habour that has been deserted for decades."
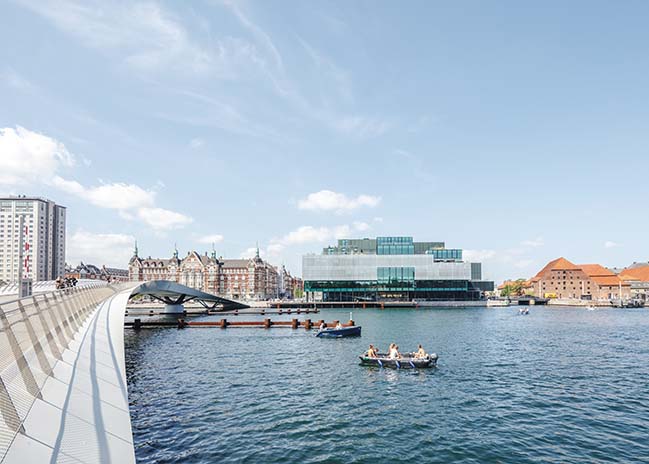
Simon Fryer, Technical Director, Bridges, at BuroHappold said: "This is a landmark project both for Copenhagen and for the wider bridges sector. By combining cutting-edge design with unique technical solutions it has been possible to minimise the structural depth of the bridge and really push the boundaries of design, affording pedestrians and cyclists views across the harbour. The opening and closing of the bridge acts as a spectacle in itself, bringing a sense of theatre and excitement to the area. We’re delighted to have been able to work closely with Realdania and WilkinsonEyre to make the vision a reality."
[ VIEW MORE ARCHITECTURE IN DENMARK ]
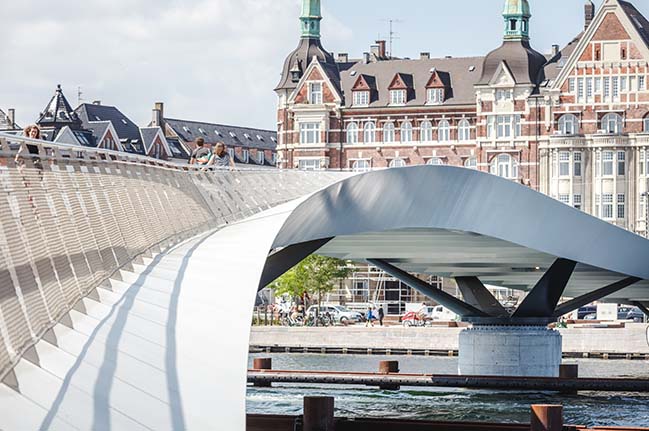
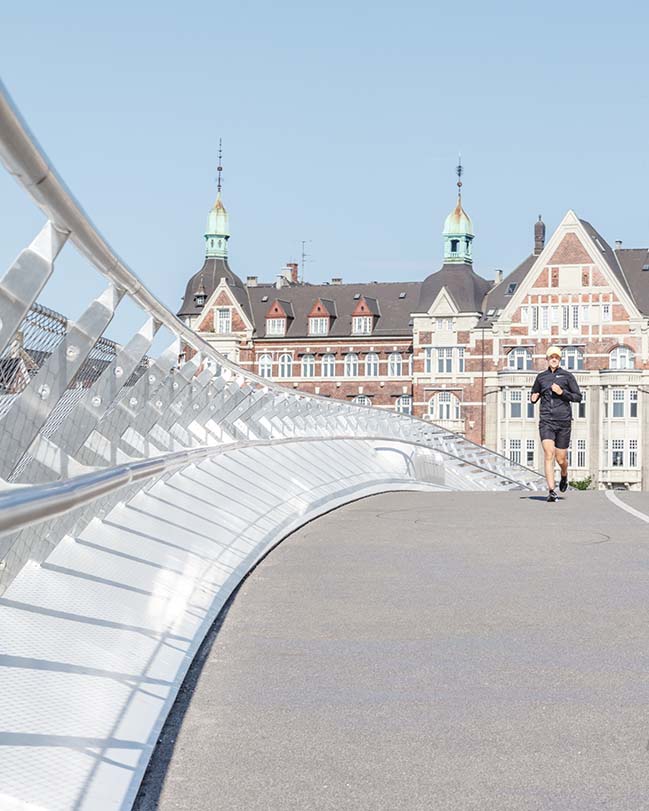
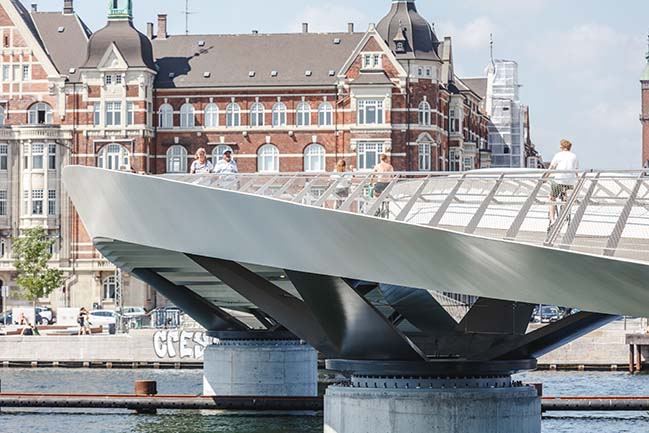
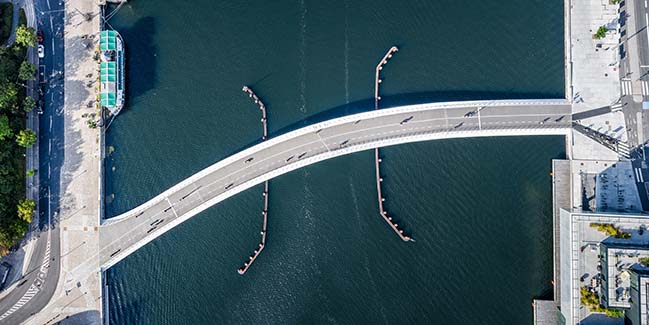
YOU MAY ALSO LIKE: The iconic new Walterdale Bridge by DIALOG
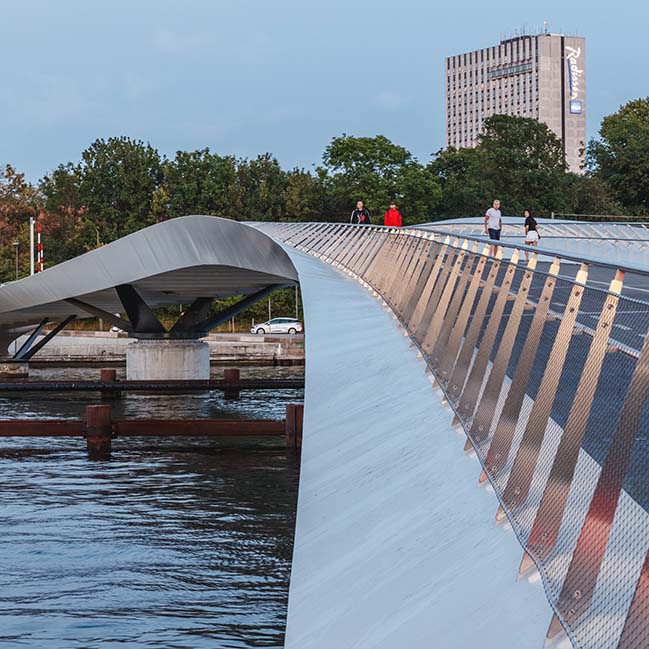

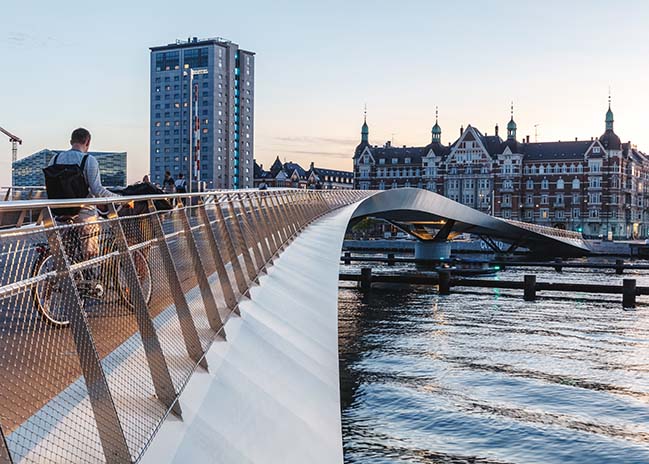
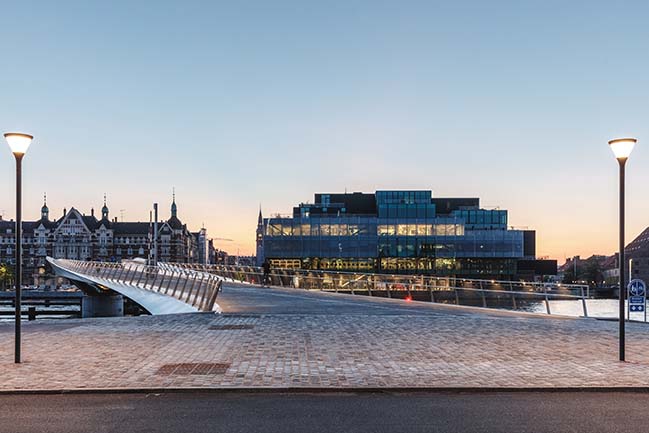
YOU MAY ALSO LIKE: Zaha Hadid Architects' Danjiang Bridge construction begin
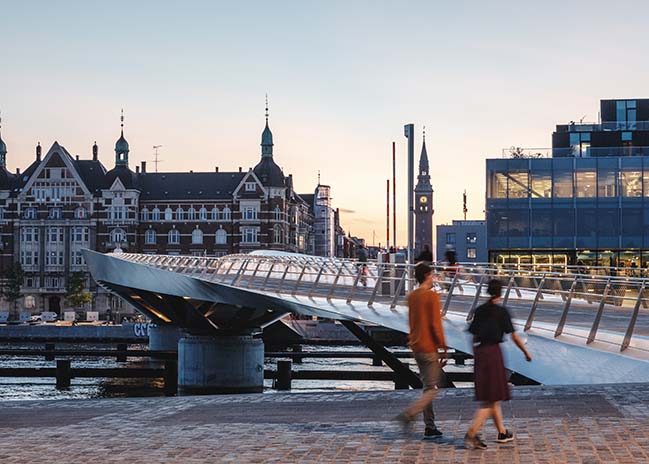
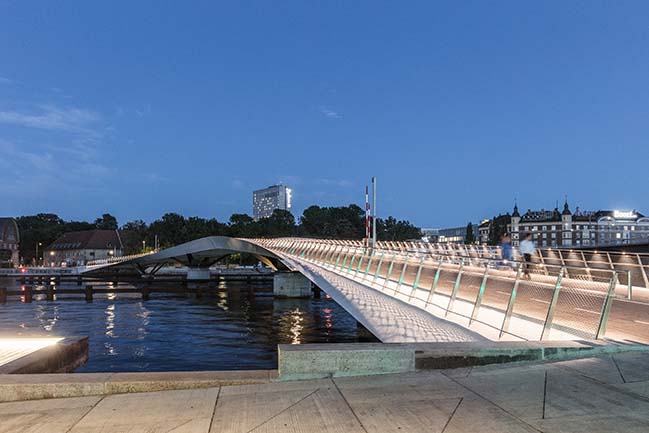
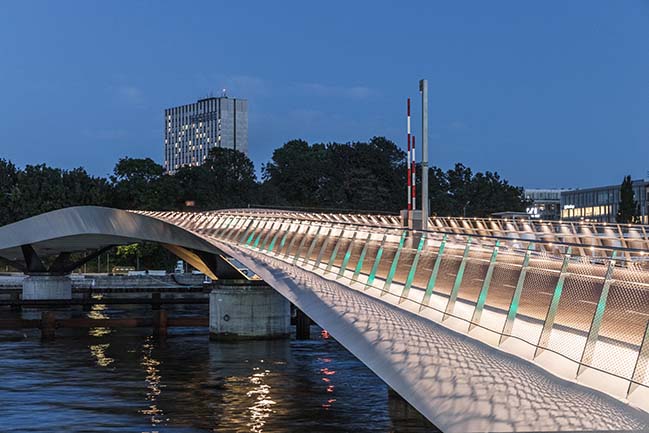
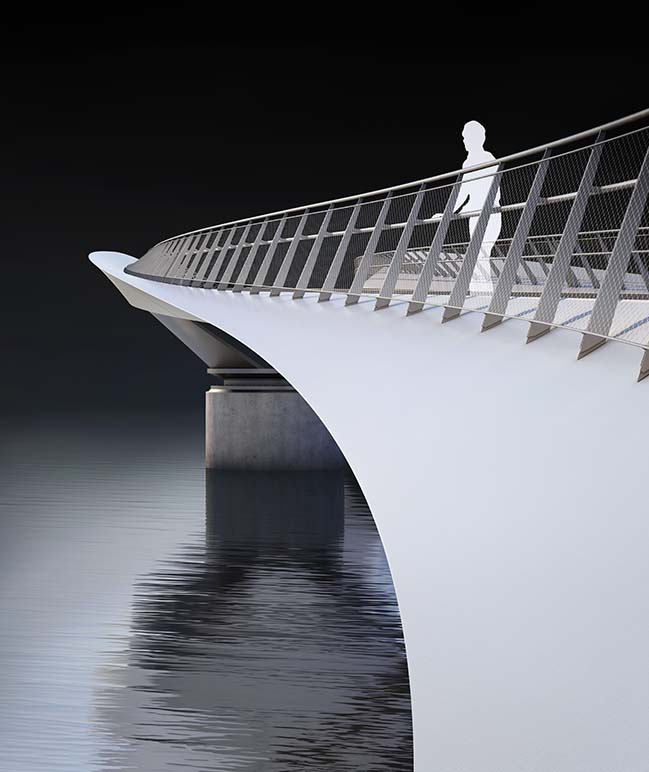
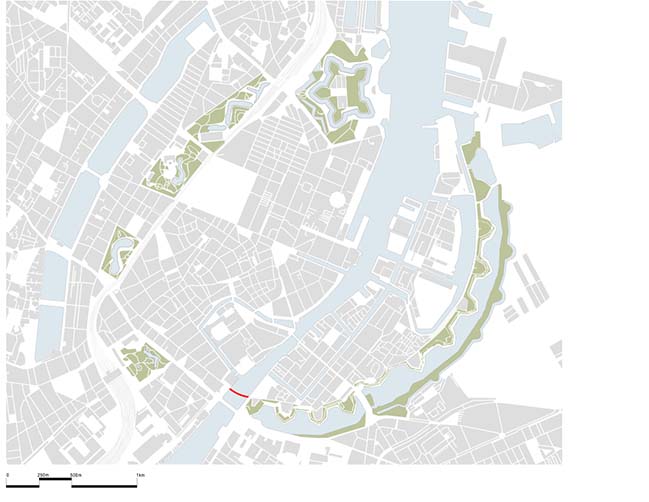
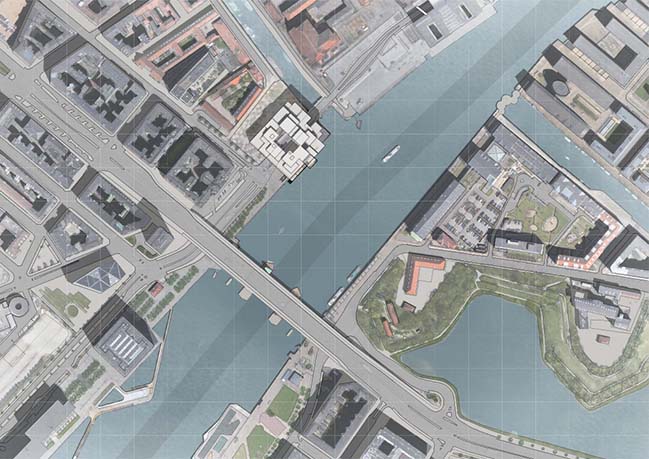
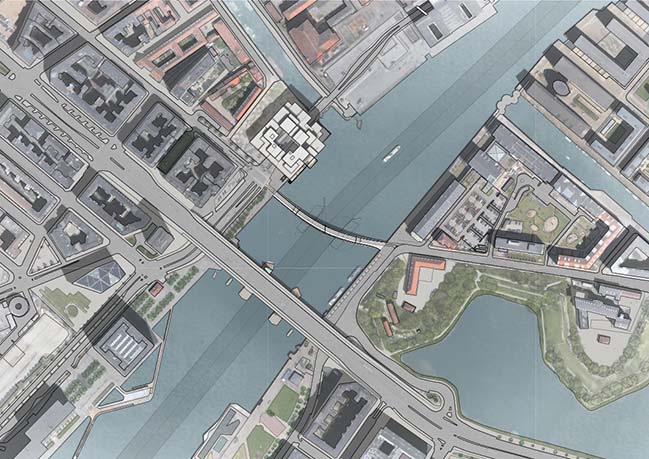
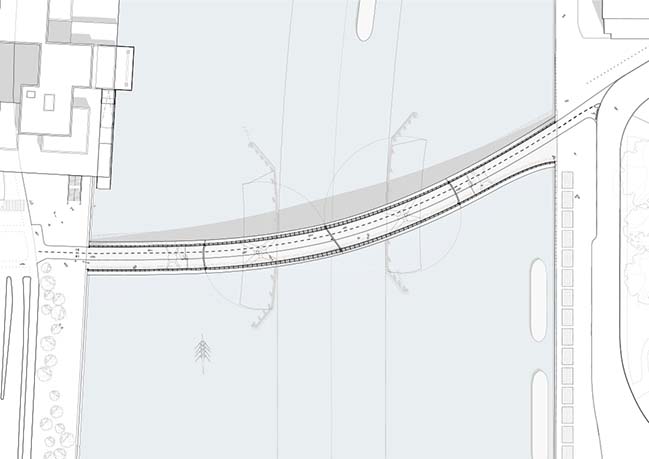
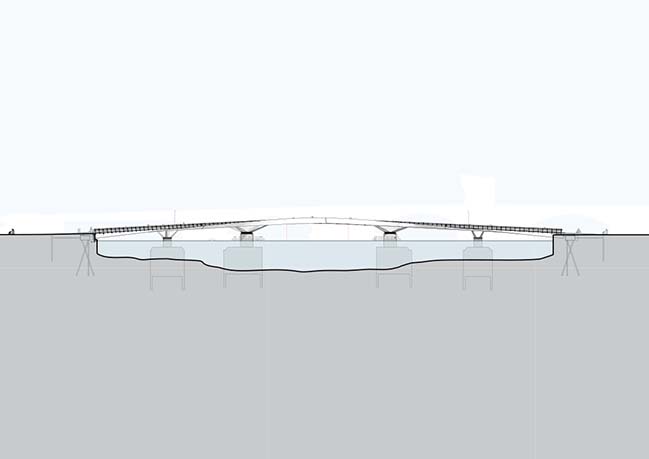

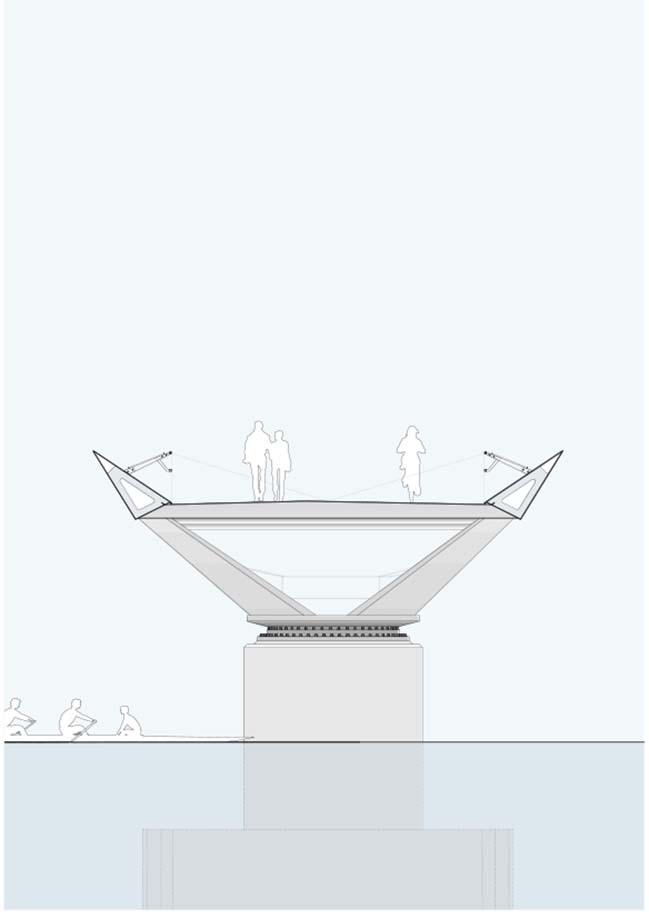

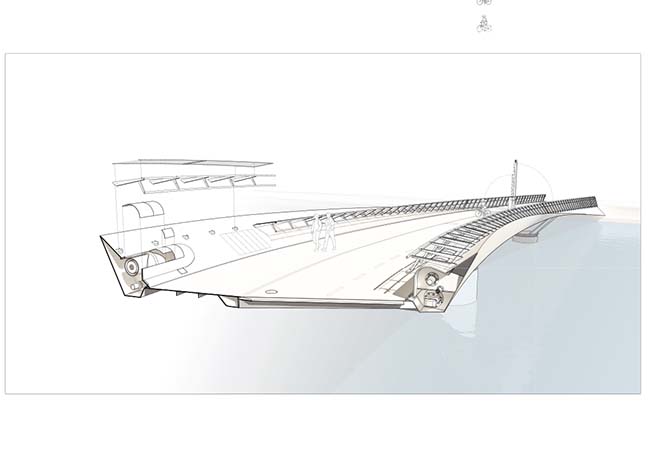
Lille Langebro: New cycle and pedestrian bridge in Copenhagen by WilkinsonEyre
08 / 19 / 2019 WilkinsonEyre revitalises Copenhagen's harbour with new pedestrian and cycle bridge...
You might also like:
Recommended post: Three Gardens House by AGi Architects
