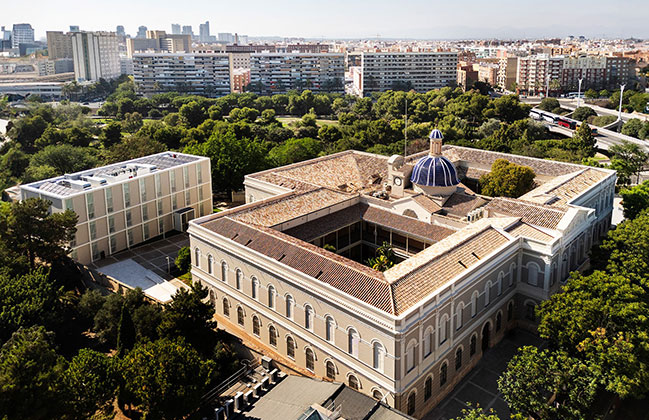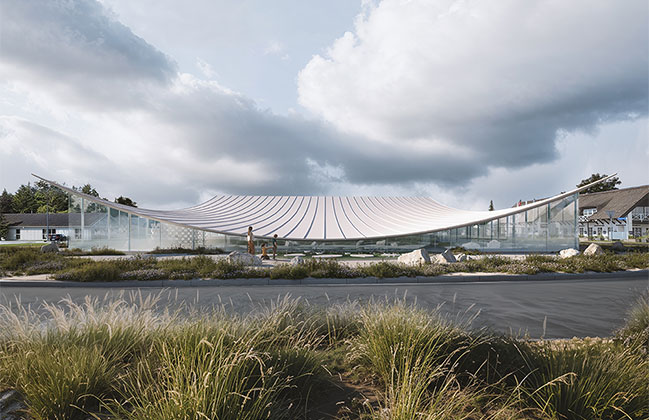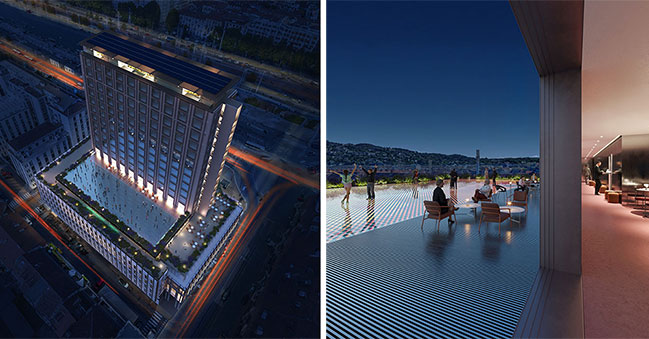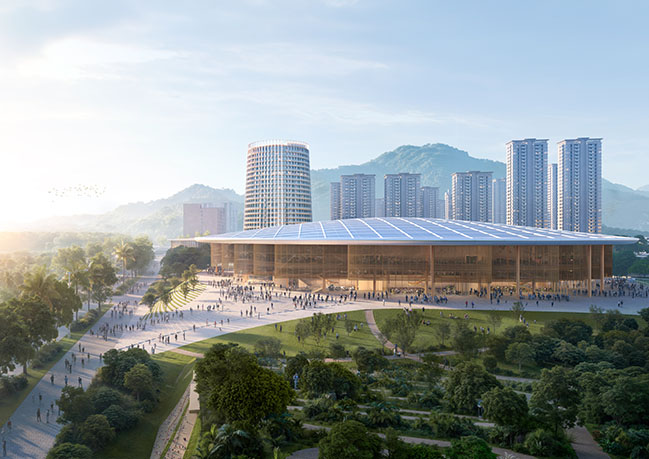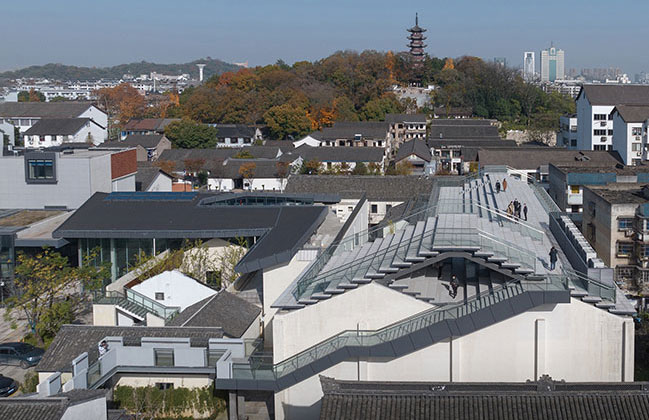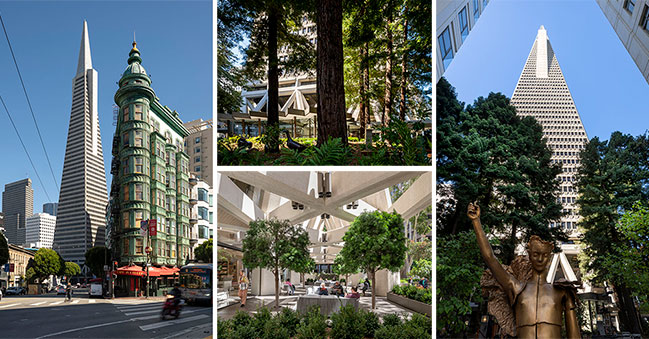09 / 30
2024
Rock Capital has revealed MVRDV’s design for MONACO, a six-storey office building that continues the transformation of Munich’s Werksviertel neighbourhood...
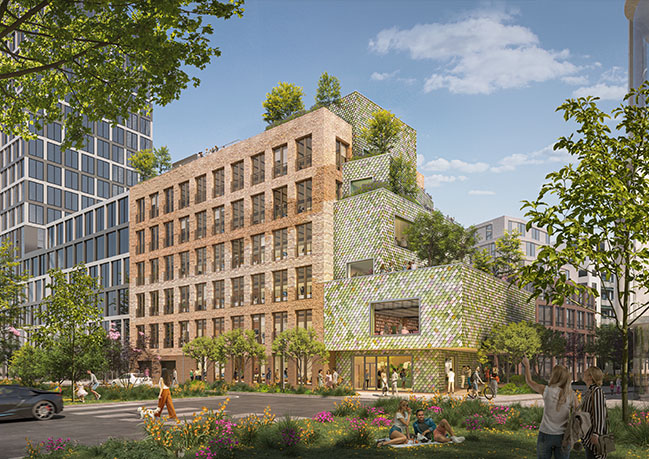
> MVRDV completes Pixel, presenting an alternative approach to residential development in the UAE
> Buitenplaats Koningsweg by MVRDV
From the architect: Positioned just a stone’s throw from WERK12, MVRDV’s previous contribution to the Werksviertel, MONACO is another highlight building which aims to infuse the district with a sense of levity, this time through warm, playful materials and a building layout that expresses a clear synergy between “work” and “play”. This synergy reflects a new philosophy for office spaces that gives as much importance to collaboration, bonding with coworkers, and letting off steam as it does to traditional desk work.
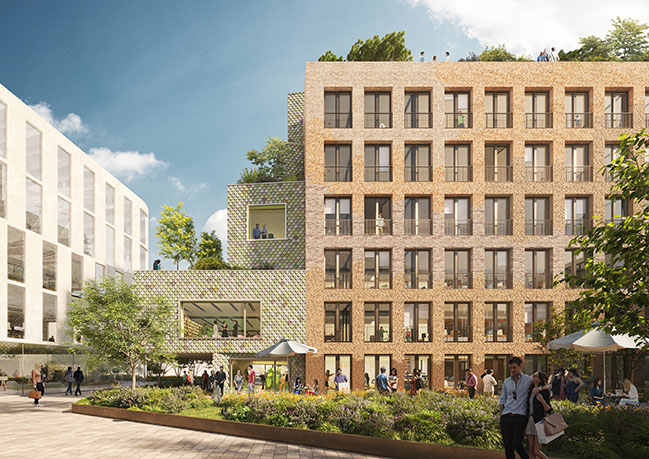
The evolution of the district that was once home to the Pfanni food factory has played a crucial role in the story of Munich. After Pfanni and other companies left the area in 1996, it became a gritty yet beloved area for nightlife and culture known initially as Kunstpark Ost, and later as the Kultfabrik. Since 2016 the area has been transformed into the Werksviertel Mitte, a dynamic, popular work-and-leisure district next to Munich’s East Station. MONACO taps into the spirit of this history with a building in two parts, referencing both the area’s current work-play balance and the colour and creative spirit of the Kultfabrik era. The building’s name is a reference to its location on Helmut-Dietl-Straße, which is named after the creator of German TV series Monaco Franze.
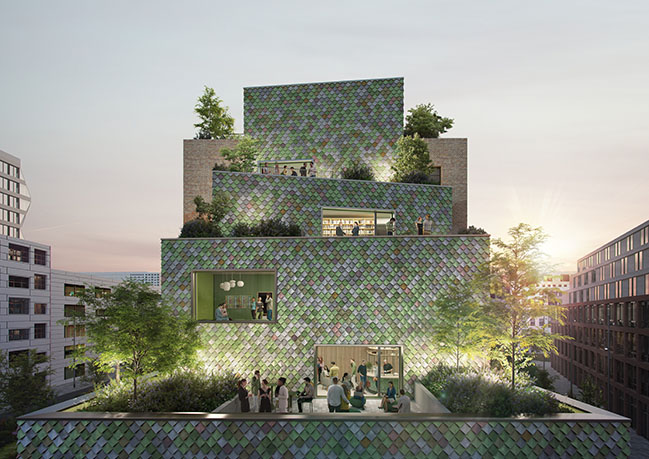
A six-storey cubic block clad in reclaimed brick forms the “work” portion of the concept, accommodating office spaces. On the north-eastern end, climbing its way up and over the aforementioned block, is the “play” section of the proposal. Clad in shingles in various shades of green and lilac, this part of the building features setbacks that maintain the required distance to the neighbouring building while creating a number of plant-covered outdoor terraces, which complement the communal functions taking place inside. The jauntily angled walls and large windows capture the best views of the district, and also help to create a more welcoming corner that helps to guide people into the triangular pocket park that will be developed behind the building.
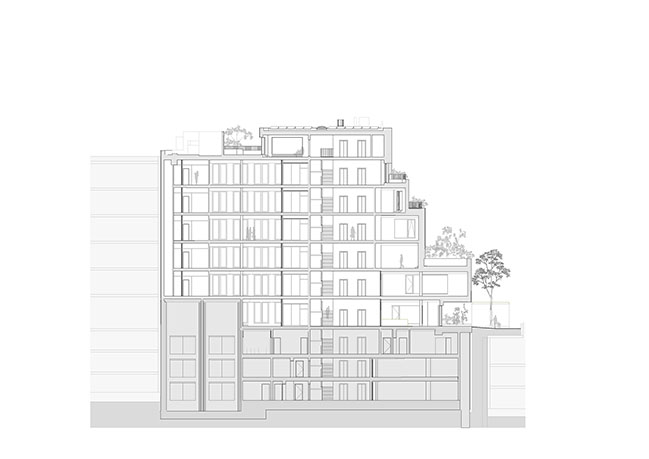
While the Werksviertel Mitte’s mixture of new buildings and transformations of industrial structures has resulted in an eclectic selection of architectural styles, the materials of the district are more limited; glass, aluminium panels, and stucco predominate, typically in muted colours. The materials of MONACO are a response to this, adding a warm and playful, colourful accent while also bringing a sustainable, circular approach to the façades.
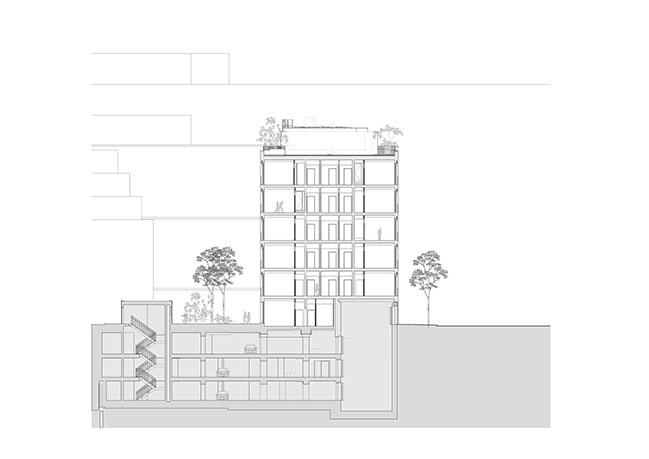
The work portion of the design is clad in warm clinker brick, which will be reclaimed from demolitions taking place in the region. These different brick types will be incorporated in a patchwork style that clearly shows its origins from multiple older buildings. Meanwhile the play façade is made up of colourful shingles, 70 percent of which will be made by Pretty Plastic, an Amsterdam-based manufacturer that makes façade elements entirely from recycled plastic waste. This will be the first instance of a façade using Pretty Plastic in Germany, and required a significant research effort by MVRDV’s Climate team to ensure that the product was permissible within the bounds of Germany’s building codes.
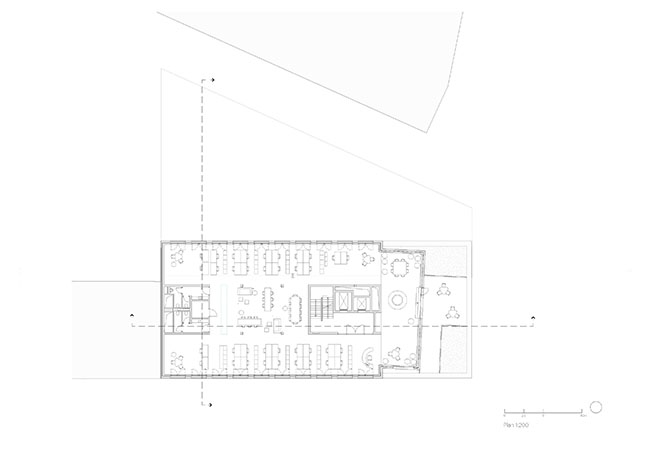
“With the sustainability approach of using Pretty Plastics, we are pleased to say that we have once again succeeded in creating a novelty in the Munich office market”, says Peter G. Neumann, the managing partner of Rock Capital Group. “This pays off in terms of ESG criteria and the ‘cradle to cradle’ approach, because the recycled plastic comes entirely from old building materials such as former plastic windows, plastic pipes, or similar.”
“Our client Rock Capital Group wanted a building that was ahead of the curve on developing workplace trends”, says MVRDV founding partner Jacob van Rijs. “Especially in the postpandemic years, bringing more freedom, flexibility, and fun to the workplace is growing in popularity. We asked ourselves, how do we make a building that accommodates and clearly expresses that idea? And how, at the same time, do we make a characteristic addition to the neighbourhood? With the contrasting shapes and materials of MONACO, we found the answers to those questions.”
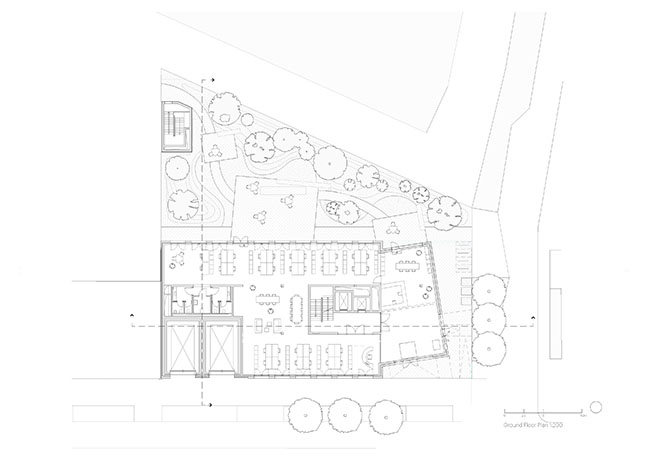
Inside, the same contrast offers an organising principle. The work section uses a straightforward layout, offering flexibility in the placement of partition walls so that the building can be easily adapted to the differing needs of tenants. Its neutral interior décor is complemented by the colourful pops in the interiors of the play section. Here, above the lobby on the ground floor are a forum space where lectures and idea-sharing can occur, a coworkers’ “biergarten” with a terrace, and reading rooms for more contemplative group activities. On the roof of the work block is a generous roof terrace and a multi-functional room with a view of the entire Werksviertel.
“In addition to the classic work areas, there will be areas in which people can come together specifically for creative and constructive exchange”, explains Andreas Wißmeier, managing director of Rock Capital Group. “The office is conceived with the ideals of New Work in mind, and offers an impressive example of how the office of the future can look and function. In MONACO we again implement the Immune Office concept for a healthier working environment, which we developed in-house and have previously used in our flagship project HEADS.”
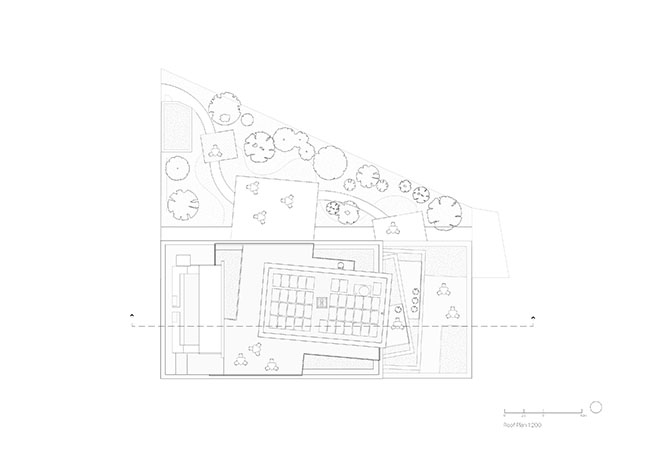
Architect: MVRDV
Client: Rock Office One GmbH
Location: Munich, Germany
Year: 2021 -
Size: 7,871 m2
Founding Partner in Charge: Jacob van Rijs
Director: Sven Thorissen
Design Team: Jacob van Rijs, Sven Thorissen, Lennaart Sirag, Jitske Torenstra, Michael
Mackinnon, Irech Castrejon, Brygida Zawadzka, Daniel Eichenberg, Alexander Forsch,
Aleksandra Domian, Fady Yassa, Enrico Pintabona, Miguel Iracheta, Aleksandra Domian,
Katarina Jovic
Visualisations: Antonio Luca Coco, Pavlos Ventouris, Luana La Martina, Luca Piattelli,
Stefania Trozzi
Landscape Architect: Landschaftsarchitektur Huber
Structural engineer, MEP, Building physics, & Fire Protection: Seidl & Partner
Gesamtplanung GmbH
Cost Calculation: Wenzl + Wenzl
MONACO by MVRDV | Work and Play: new angle on offices in Munich
09 / 30 / 2024 Work and play: MVRDV-designed MONACO offers a new angle on offices in Munich's Werksviertel. This synergy reflects a new philosophy for office spaces that gives as much importance to collaboration...
You might also like:
Recommended post: The Tetrisception in New Delhi by Renesa Architecture
