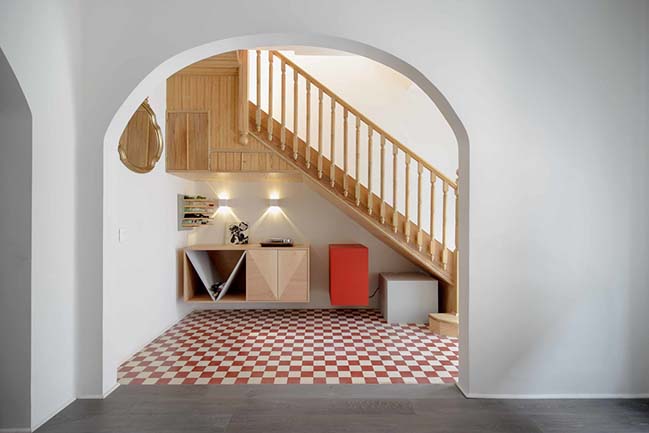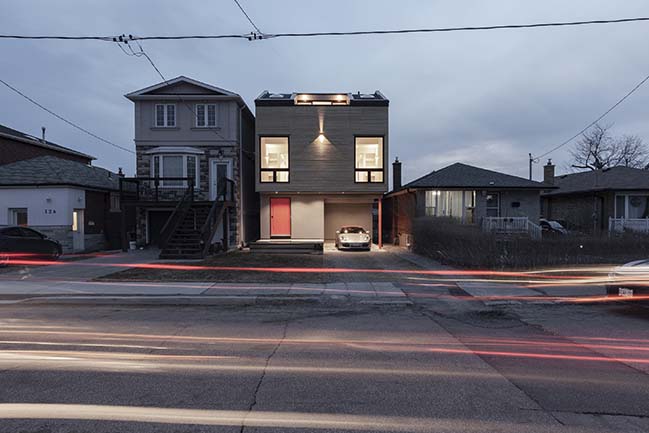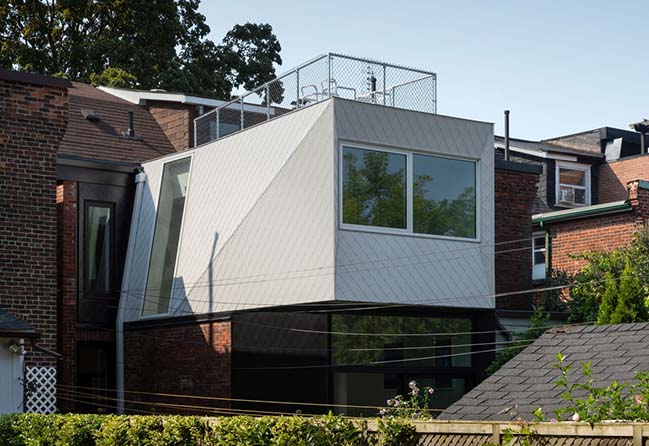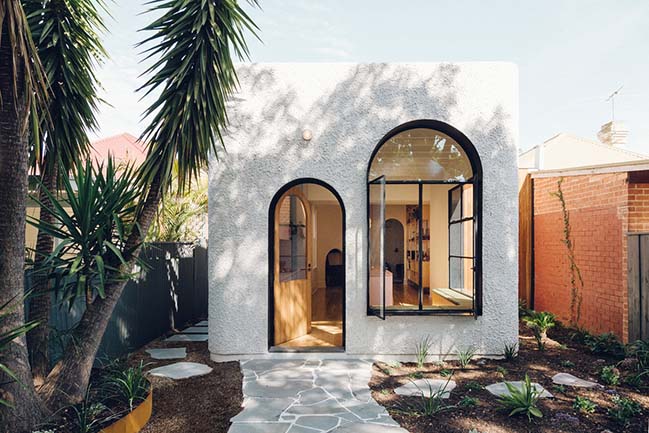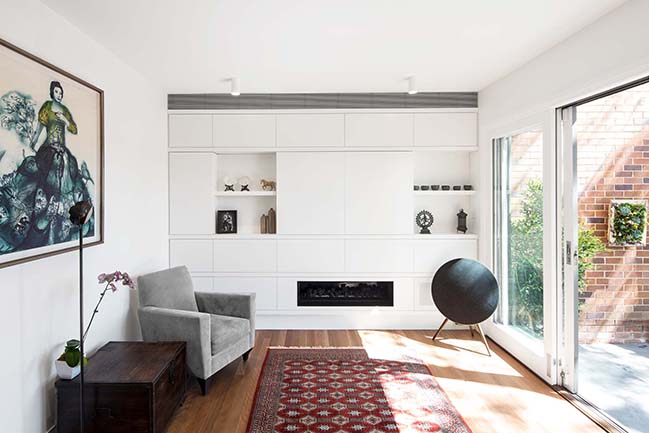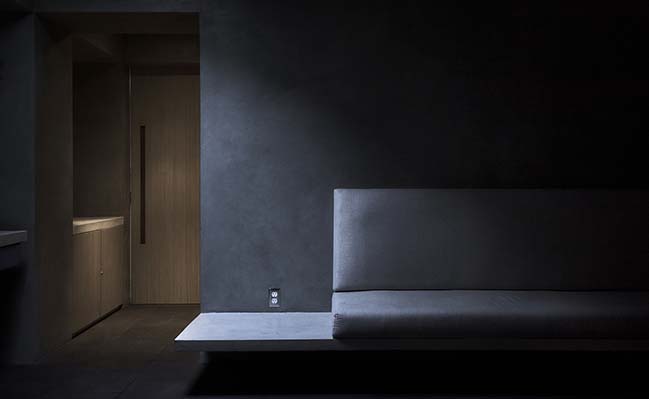04 / 24
2019
Based in Sydney's southern suburbs, Tiny Haus explores the micro-living movement and proves that bigger isn’t necessarily better: housing mum, dad, kid + bub all in less than 32m², which is 1m² less than the area of the pool that sits next to it!
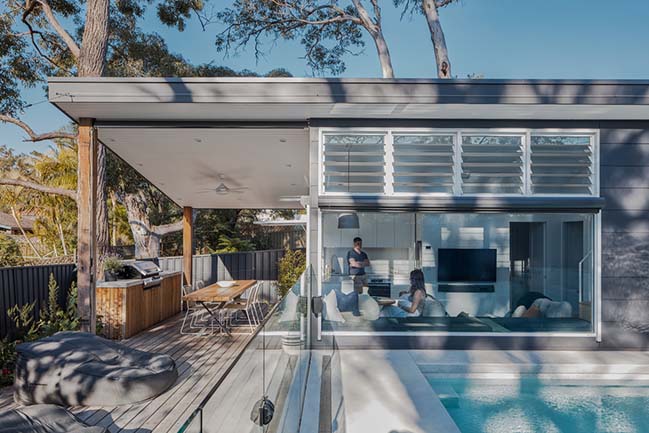
Architect: Ironbark Architecture
Location: Sydney, Australia
Year: 2018
Project size: 32 sq.m.
Builder: Tiny Haus - Marnie Prowse
Photography: Andy MacPherson
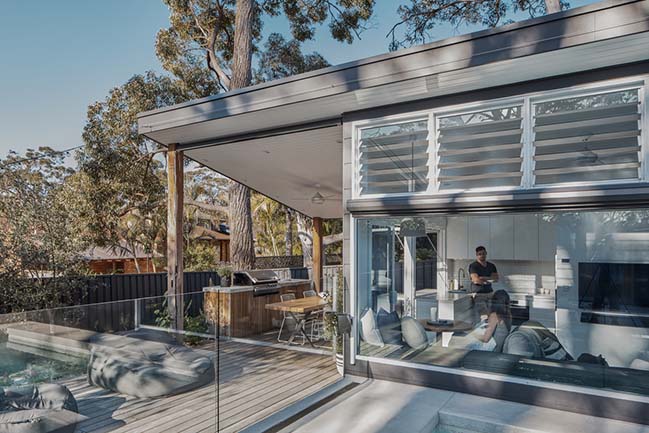
From the architect: The success in micro-living is to utilise natural light, an outlook over the swimming pool, ample outdoor space and the productive use of every square inch of this house so that whilst compact, doesn’t feel like it.
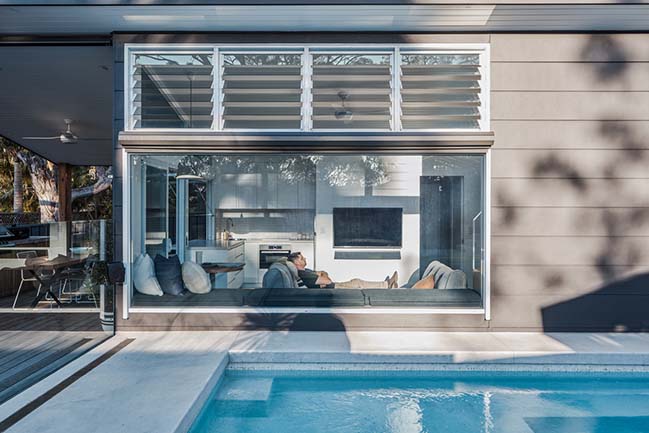
This is a home that encourages the occupants to live an indoor/outdoor lifestyle, for the kids to get outside and play and to critically think about every single possession they own.
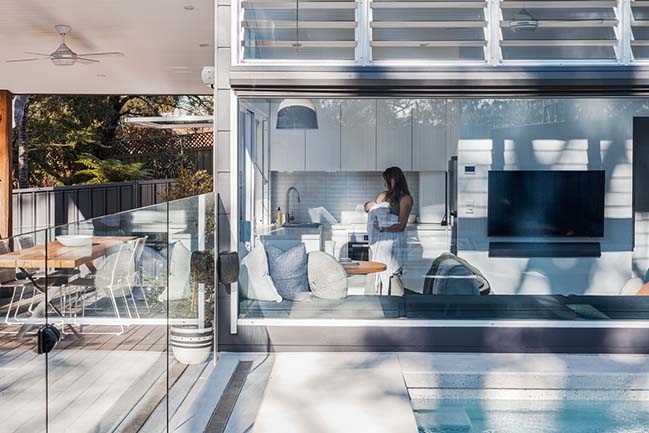
A triple storey bunk bed houses both kids as well as a play area below, each bunk looking out over the pool. The master bed tucks neatly into a niche with book racks and storage areas and food producing gardens take the environmental aspects of this project that one step further.
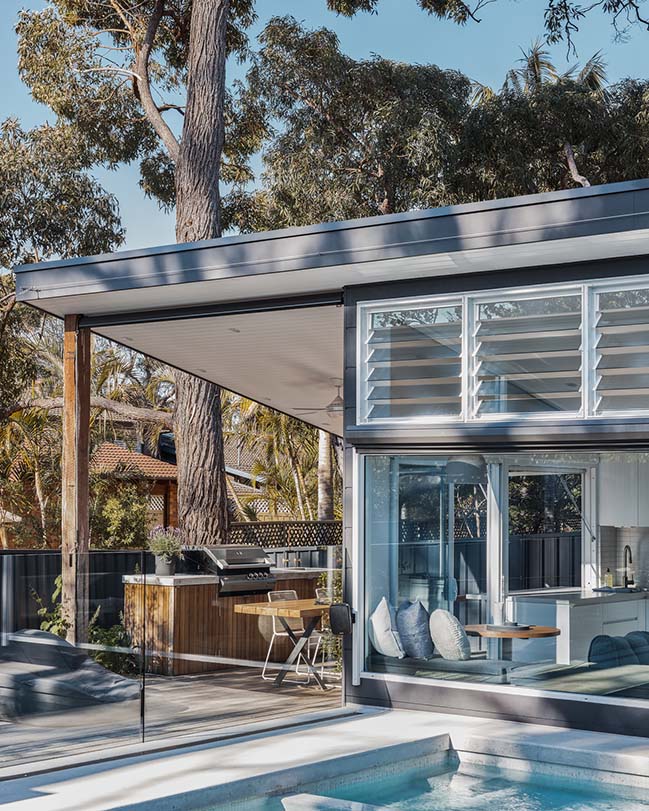
Environmental impact is one of the most critical subjects of our time, and in Australia, where we average some of the biggest homes in the world, in begs the question “how much do we really need?”
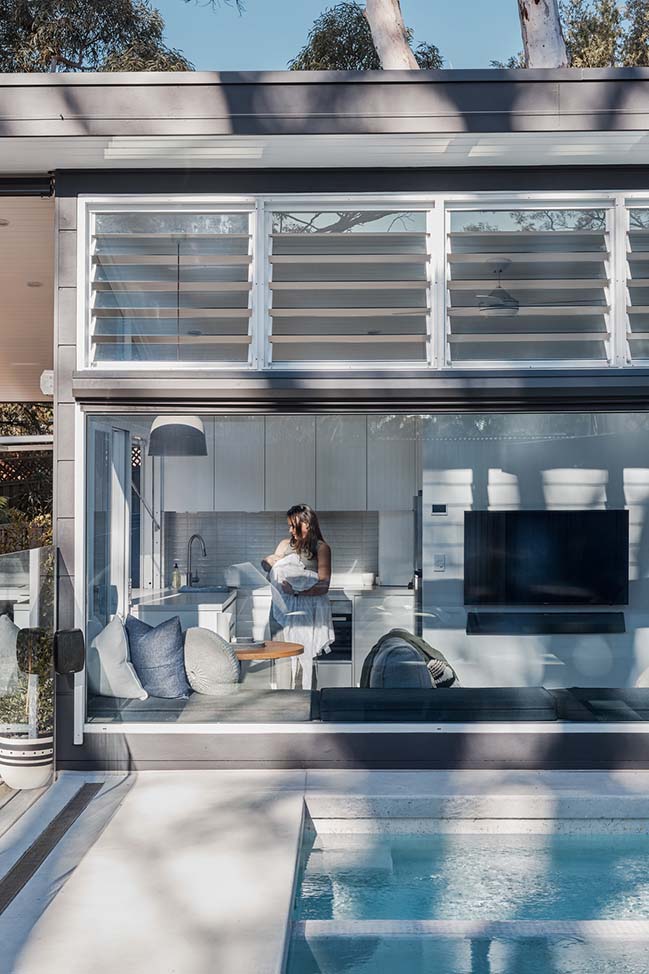
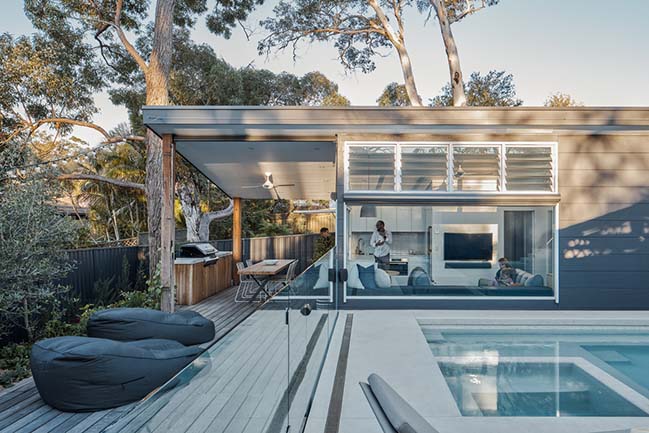
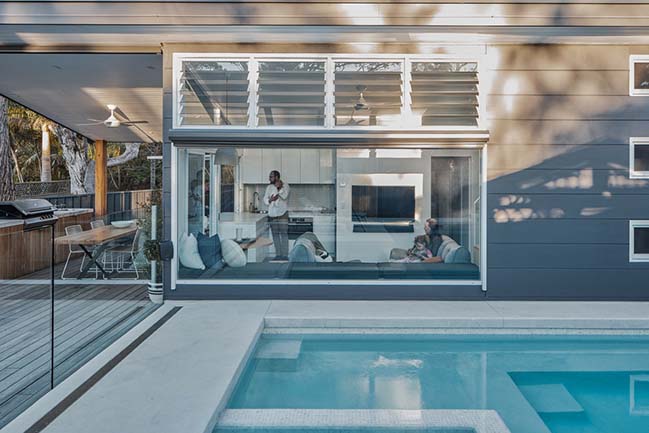
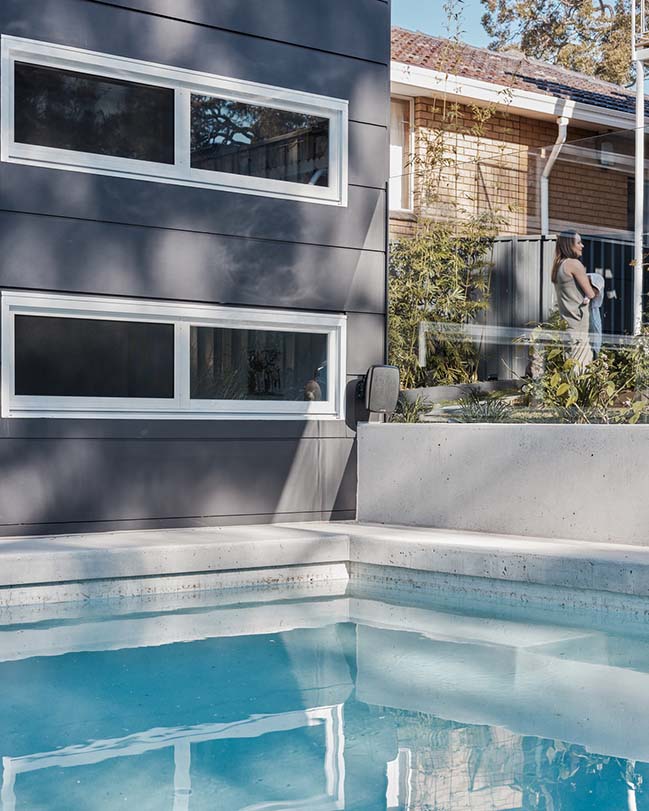
[ VIEW MORE INCREDIBLE SMALL HOUSE DESIGNS ]
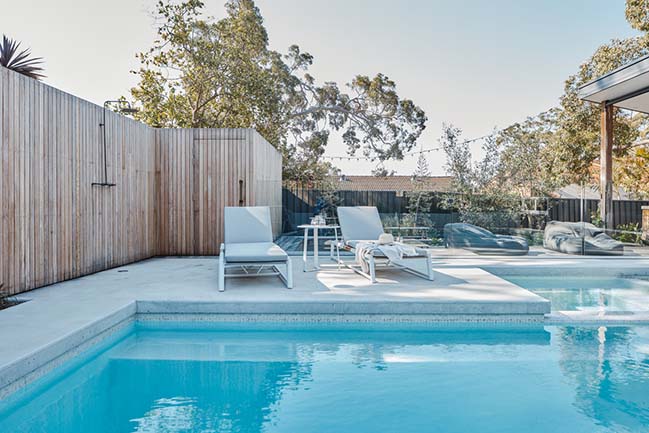
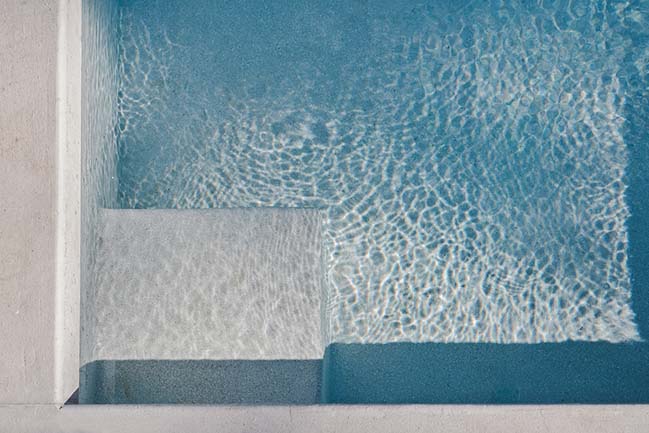
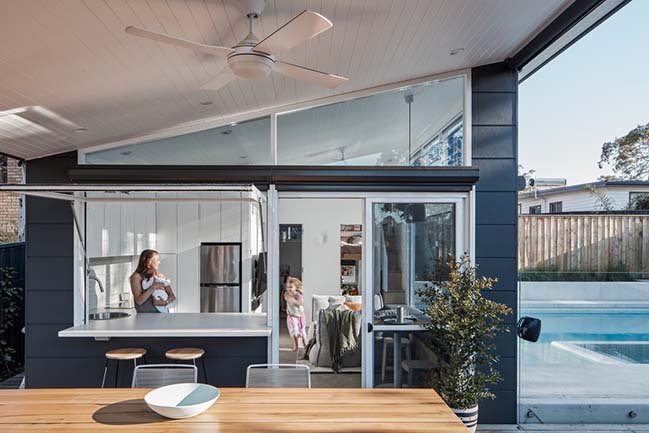


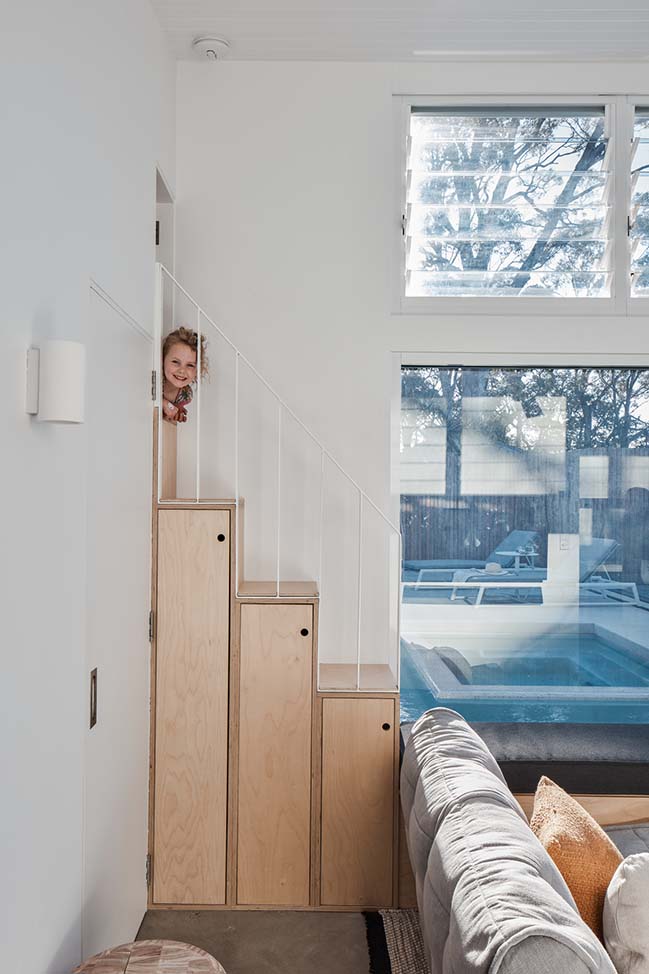
YOU MAY ALSO LIKE: Skylit House in Sydney by Downie North Architects
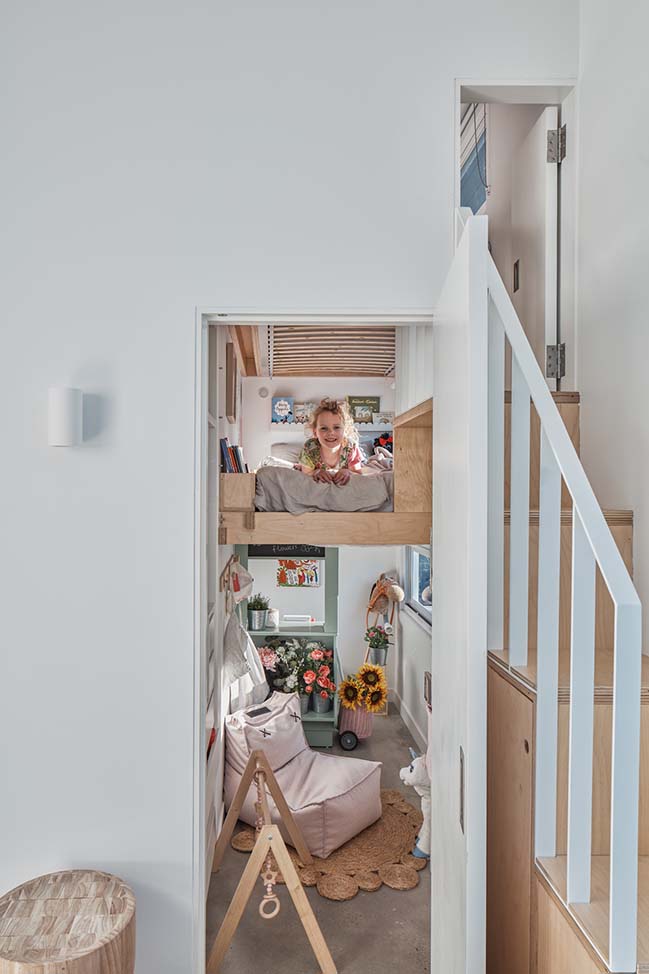
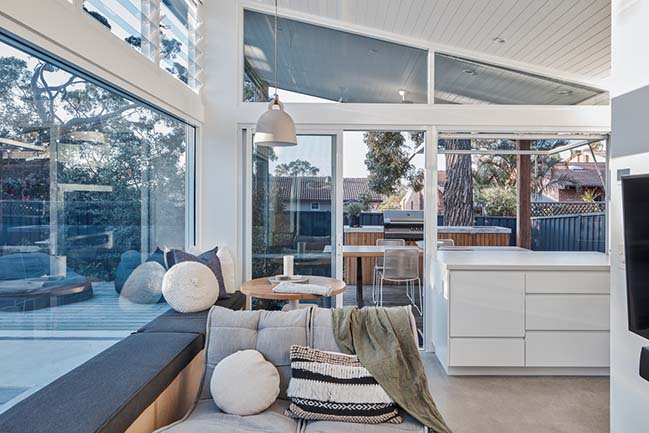
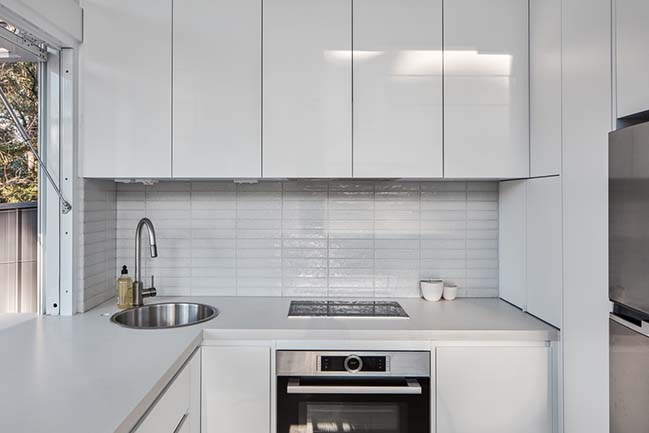
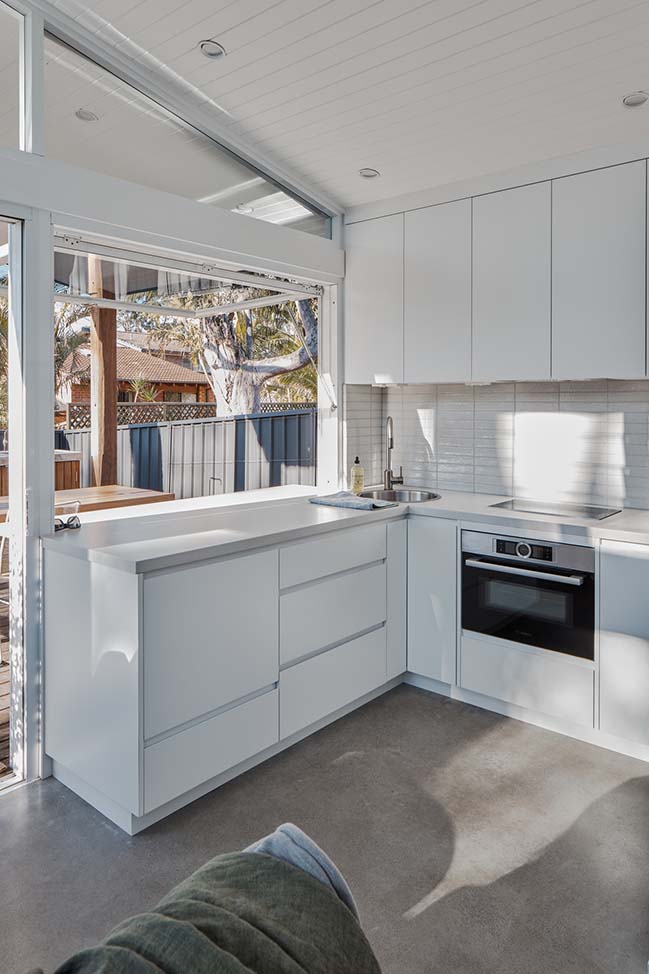
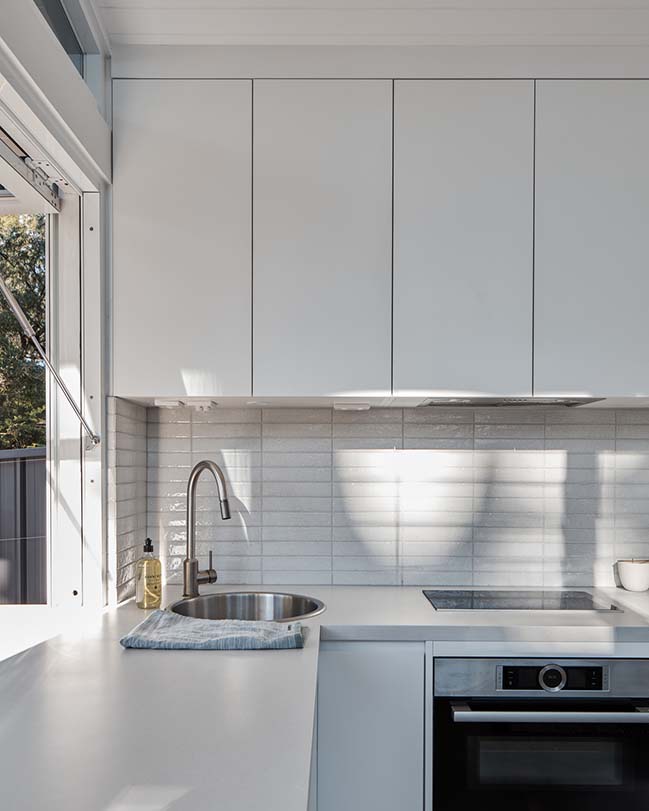

YOU MAY ALSO LIKE: House Pranayama in Sydney by Architect Prineas
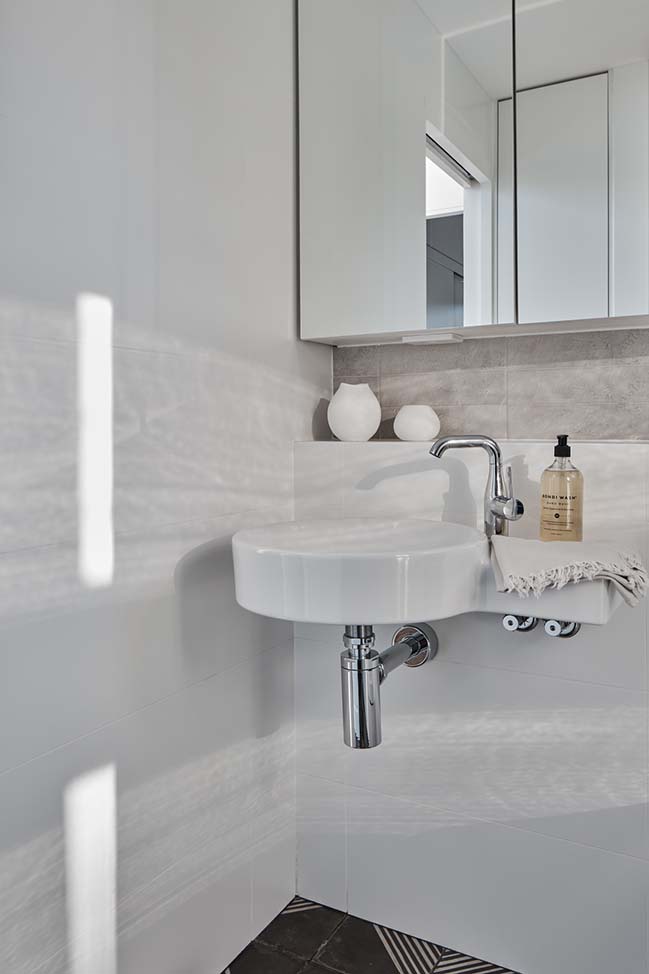
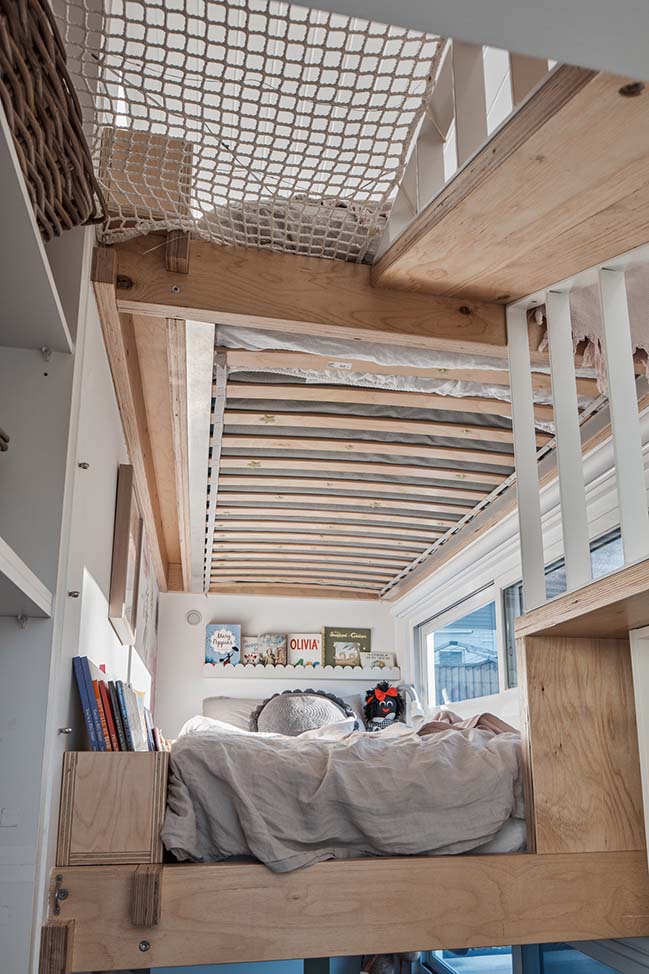

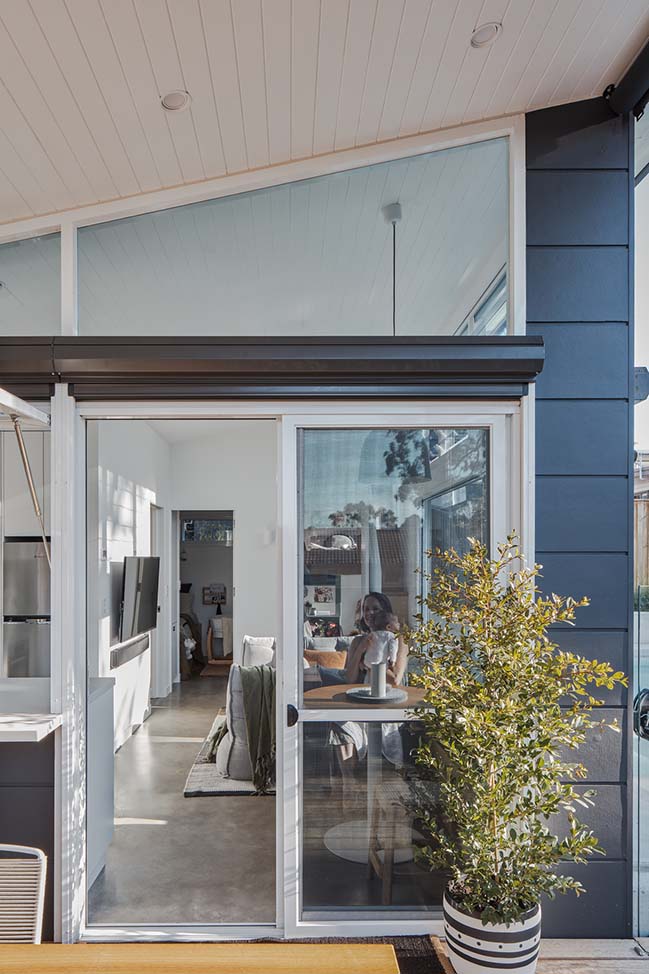
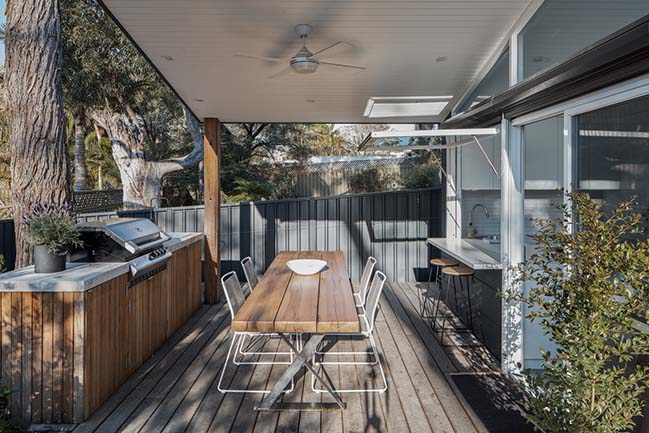
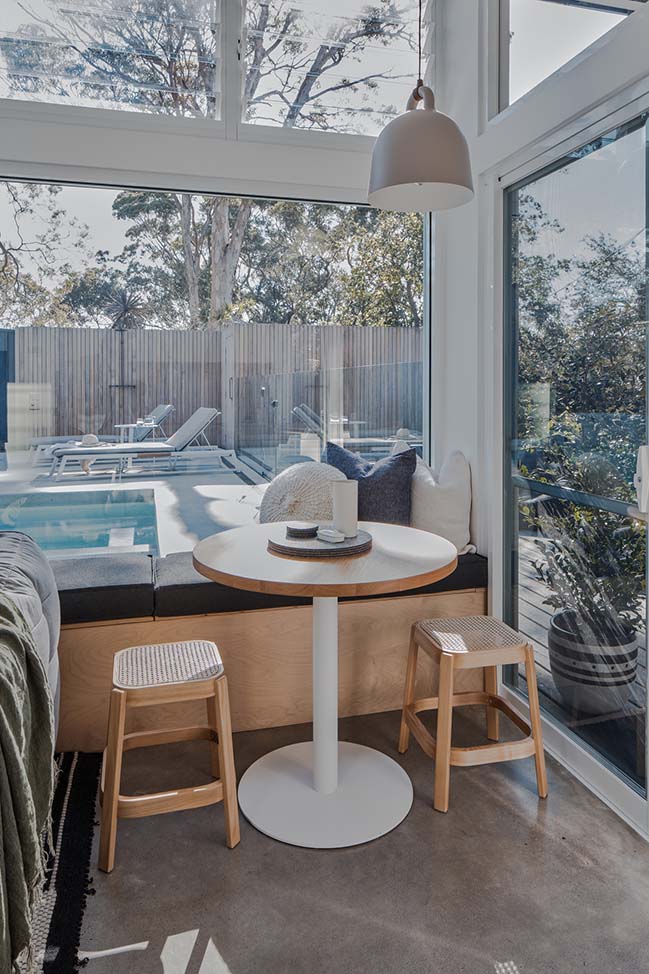
YOU MAY ALSO LIKE: TreeHaus by Park City Design+Build
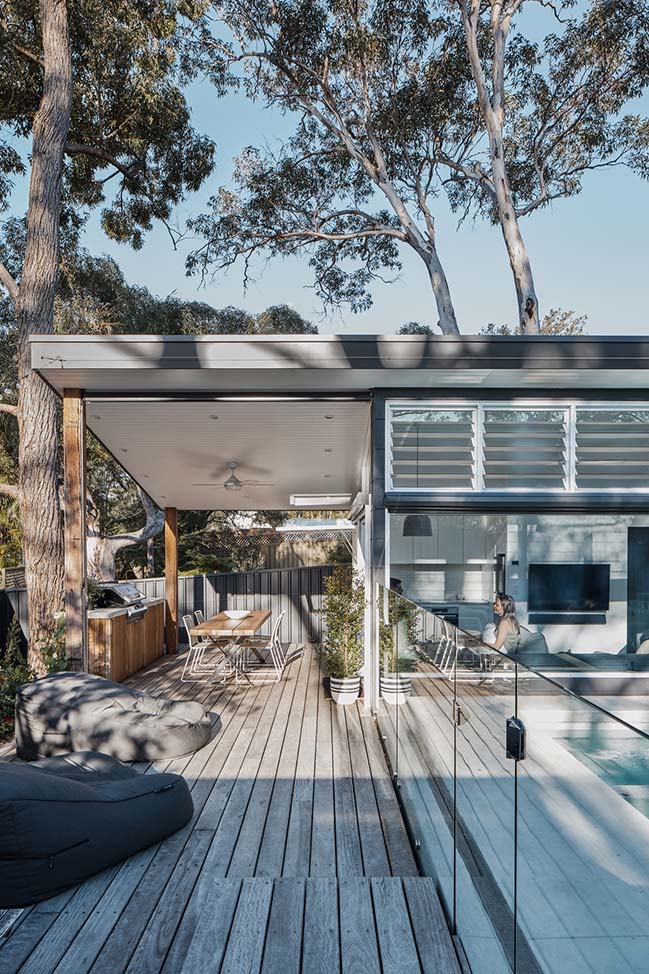
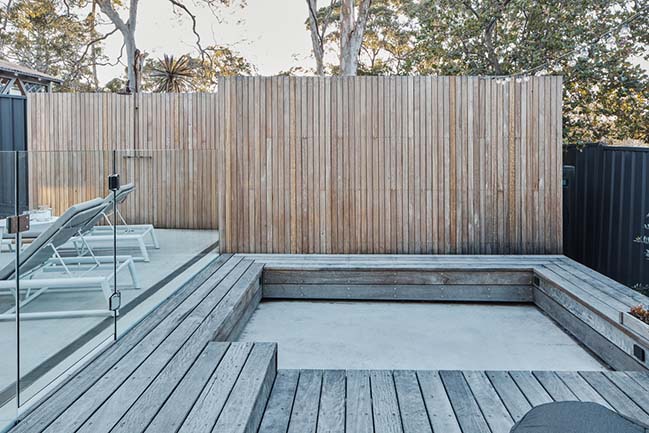
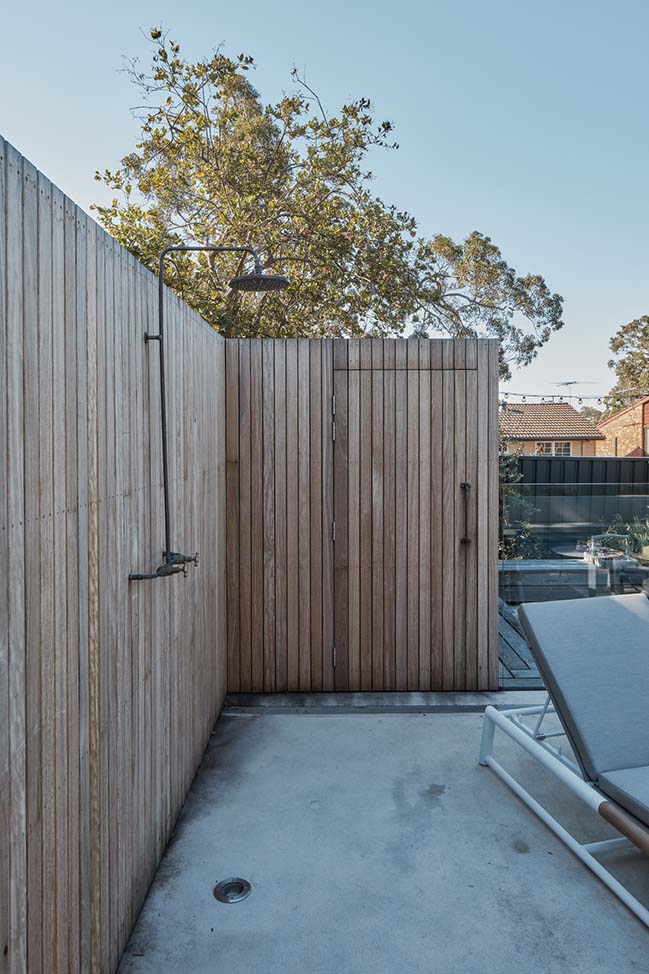
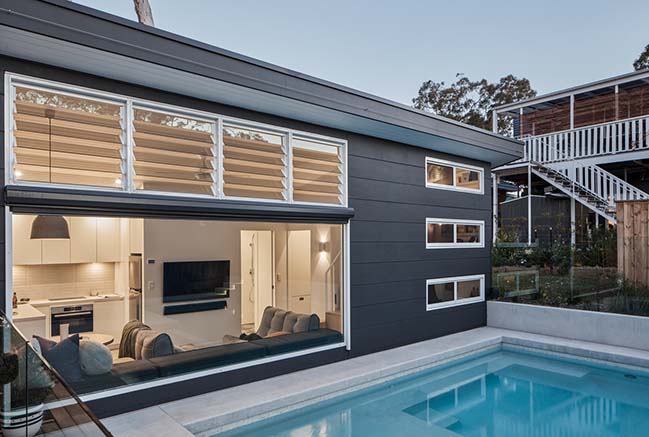
YOU MAY ALSO LIKE: Helensvale Haus in Gold Coast by Happy Haus
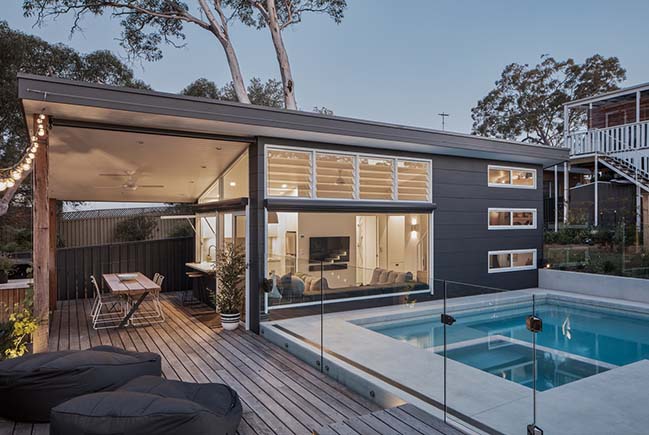
Tiny Haus in Sydney by Ironbark Architecture
04 / 24 / 2019 Based in Sydney's southern suburbs, Tiny Haus explores the micro-living movement and proves that bigger isn’t necessarily better: housing mum, dad, kid + bub all...
You might also like:
Recommended post: The Worlds First Round Skyscraper Aldar HQ Abu Dhabi
