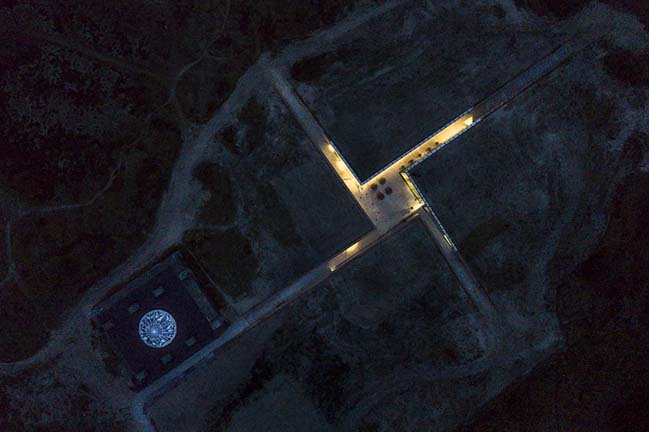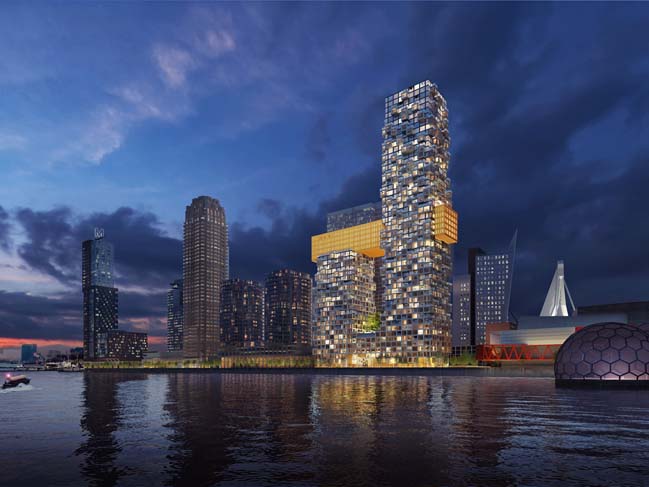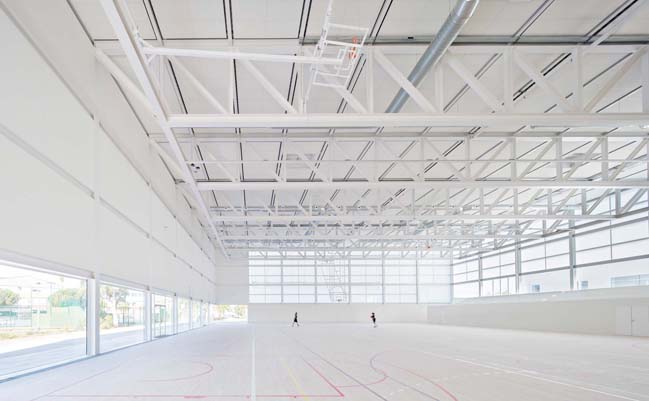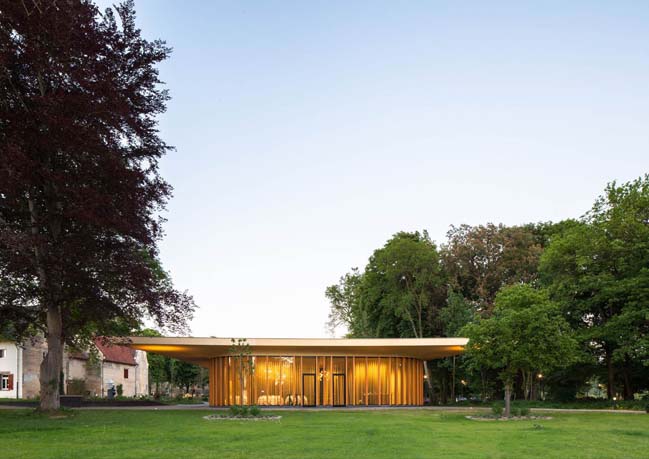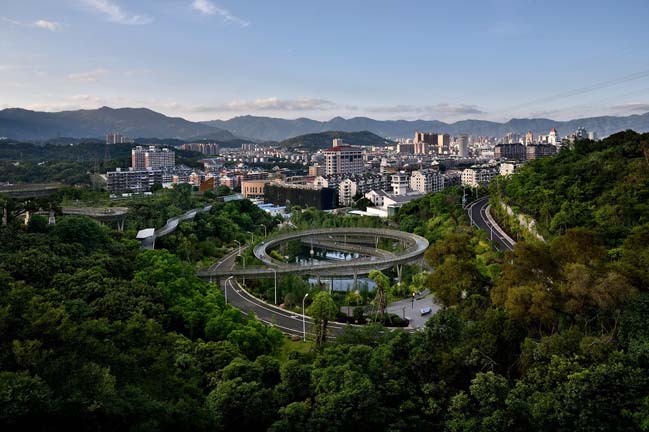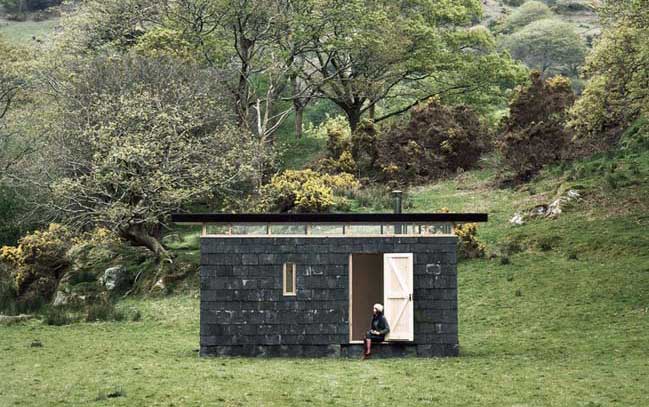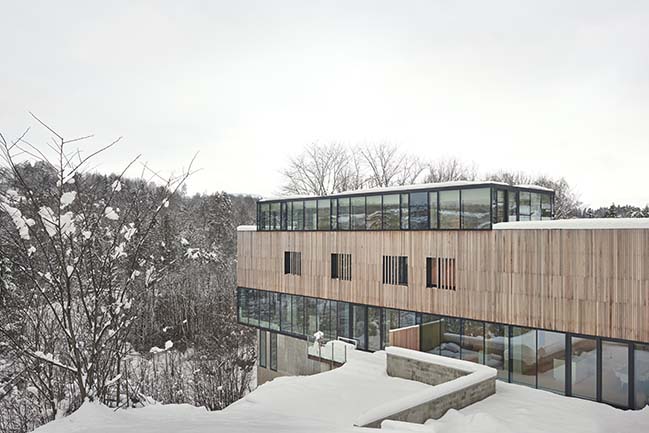07 / 15
2017
MVRDV and SDK Vastgoed (VolkerWessels) won the competition for the a sustainable residences in the city center in Eindhoven.
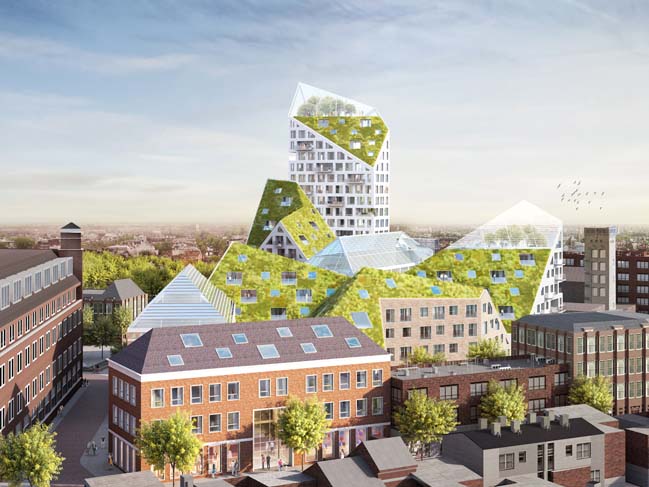
Design: MVRDV - Winy Maas, Jacob van Rijs, Nathalie de Vries
Location: Eindhoven, The Netherlands
Year: 2017+
Team: Jacob van Rijs, Frans de Witte with Fedor Bron, Mick van Gemert, Mark van den Ouden, Ronald Kam and Daniele Zonta
Visualization: Antonio Luca Coco, Kirill Emelianov, Tomaso Maschietti, Massimiliano Marzoli and Davide Calabro
Images: MVRDV
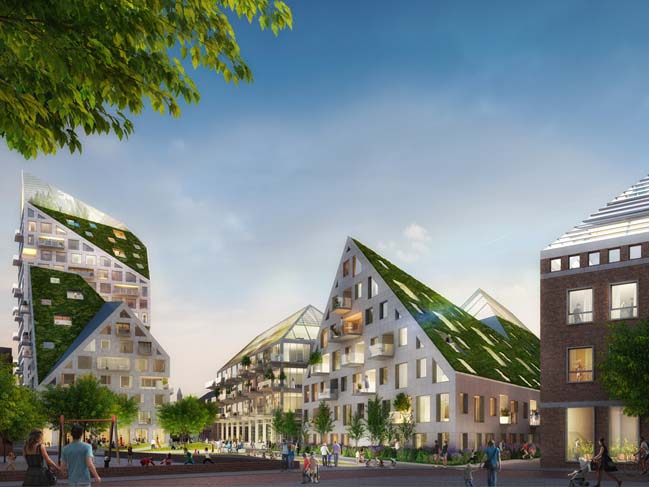
From the architects: Nieuw Bergen is set to become a unique part of the city centre of Eindhoven and combines the values of renovated and transformed buildings with new constructions. The 29,000m2 project of seven buildings will include 240 new homes, 1,700m2 commercial program, 270m2 urban farming and underground parking. The urban strategy applied here is based on the knowledge and innovation necessary for establishing a sustainable, pleasant and dynamic living environment for future residents. The design approach echoes Eindhoven’s status as a city of technology, design and knowledge. Nieuw Bergen will get a hyper-modern feel and continues the informal character of the Bergen neighbourhood.
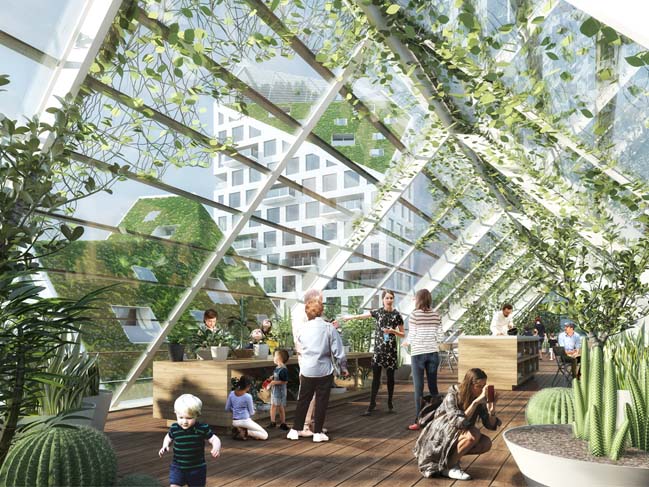
‘Natural light plays a central role in Nieuw Bergen, as volumes follow a strict height limit and a design guideline that allows for the maximum amount of natural sunlight, views, intimacy and reduced visibility from street levels,” says Jacob van Rijs, co-founder of MVRDV. ‘Pocket Parks also ensure a pleasant distribution of greenery throughout the neighbourhood and create an intimate atmosphere for all.’
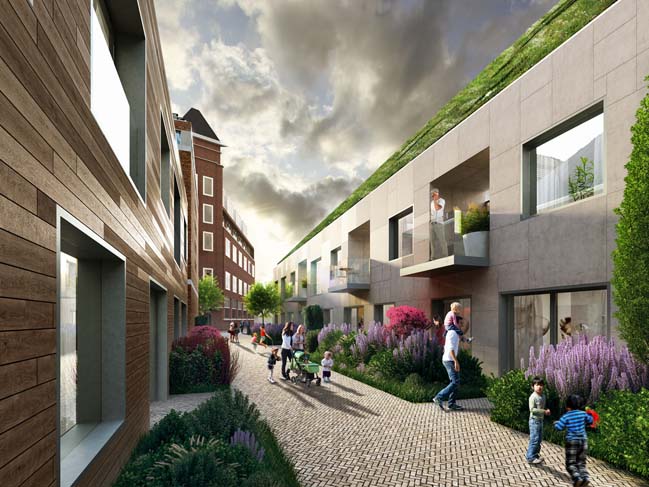
Imaginary planes at an angle of 45 degrees are drawn from the footprint of neighbouring residential buildings which leads to natural light principles that result in unpredictable building forms with jagged silhouettes, a modern and optimistic atmosphere. At the same time, these refer traditional pitched roofs. The 45-degree angle results in maximum sunlight for both houses and public space hence creating an optimum environment with significant energy savings as a result. The oblique roof planes are ideally suited for installing solar panels and also accommodate green roofs. This concept is an evolution of the urban strategy tool MVRDV has been developing and actively applies in cities in need of sustainable densification.
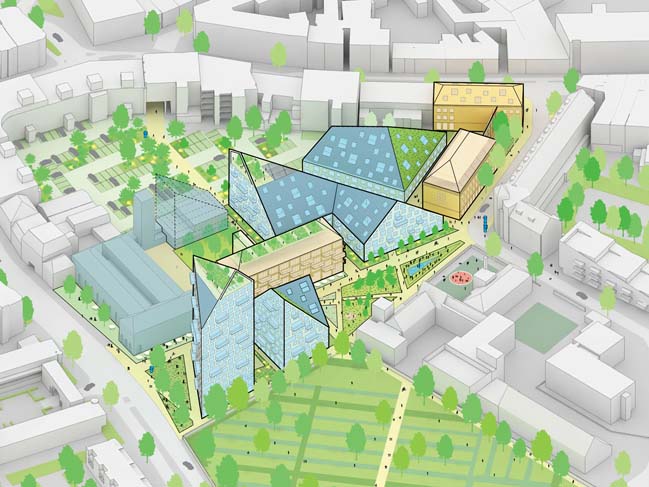
Individual buildings within Nieuw Bergen are different, yet they all collectively form a family of buildings that fit into the existing context like a mosaic. The sloping roofs reinforce this diversity and create a varied roof landscape. The diverse roofscape with solar panels and green make for an eye-catching and sustainable character. Angled roofs are less visible from the ground floor and result in a more intimate city. Collective gardens and greenhouses with lamella roof structures crown a number of buildings. A conscious choice of neutral colours and textured materials with subtle differences inform the striking glazed ceramic facades. Other façade materials incorporate stone, wood and concrete elements and the colour palette varies from white to grey; and shiny to rough. Wall openings also follow this diversity of architecture and varied positioned balconies with generous outdoor spaces create a vivid and attractive living environment.
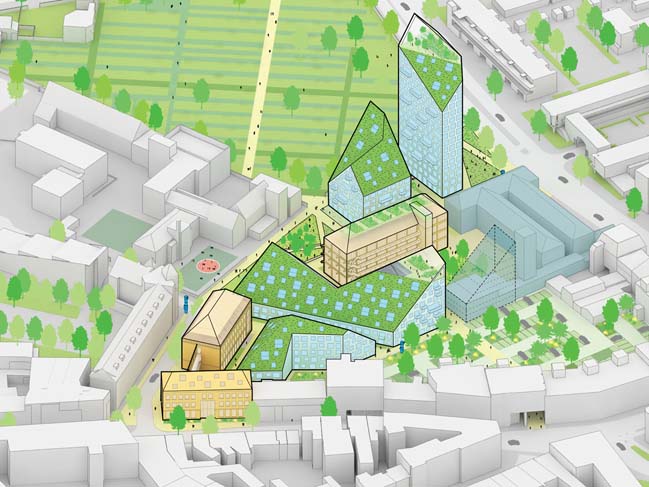
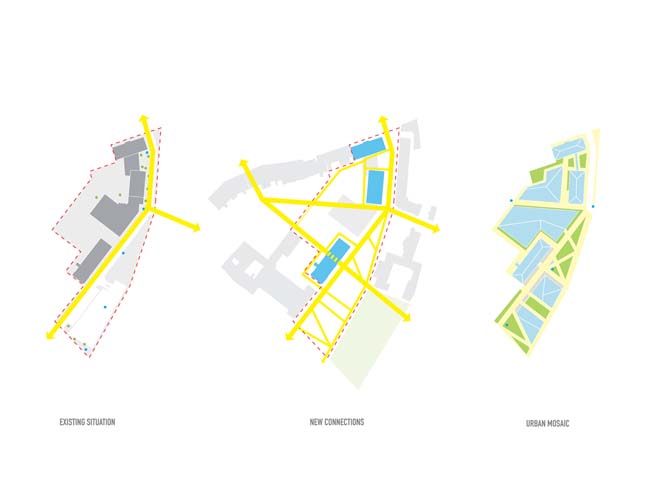
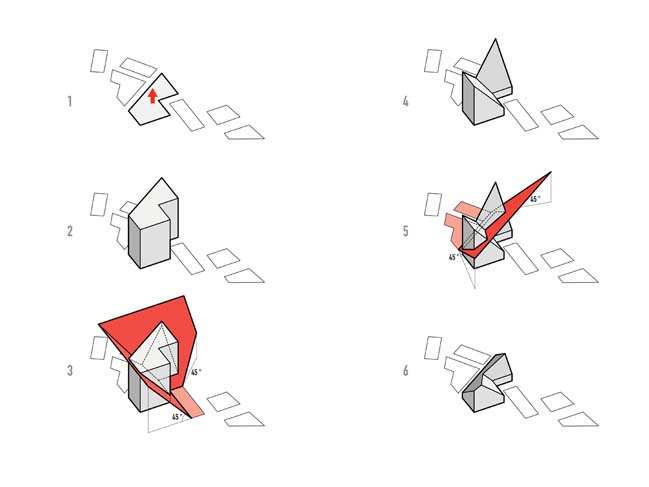
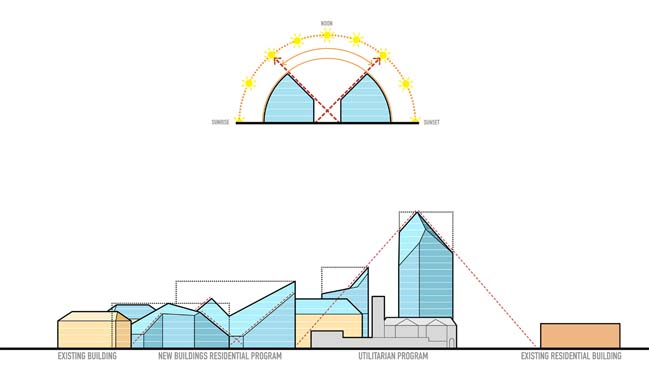

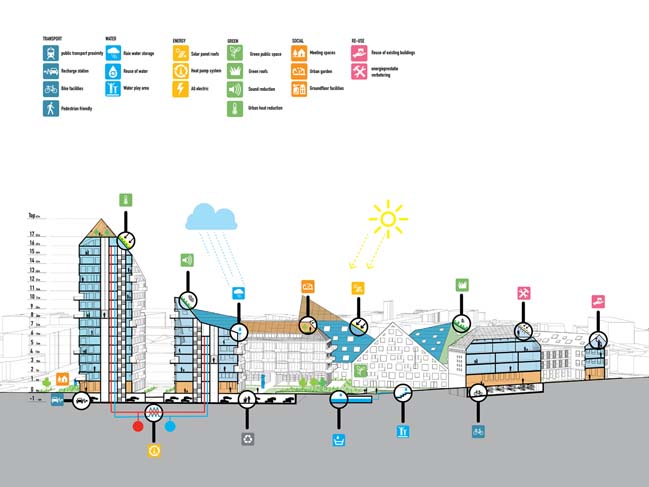
> Liuzhou Forest City by Stefano Boeri Architetti
> Digbeth Residential Development by Architects of Invention
MVRDV won competition for sustainable residences in Eindhoven
07 / 15 / 2017 MVRDV and SDK Vastgoed (VolkerWessels) won the competition for the a sustainable residences in the city center in Eindhoven
You might also like:
Recommended post: Two-in-One House by Reiulf Ramstad Arkitekter
