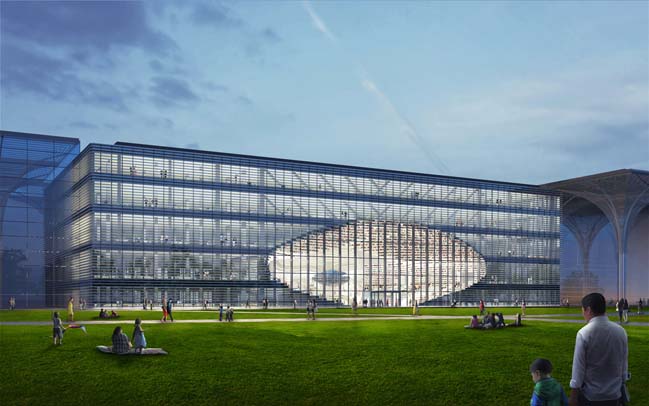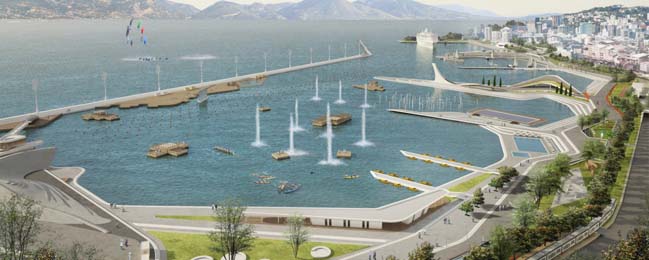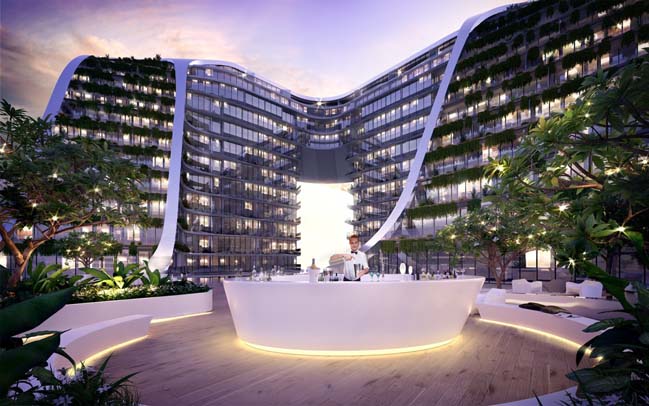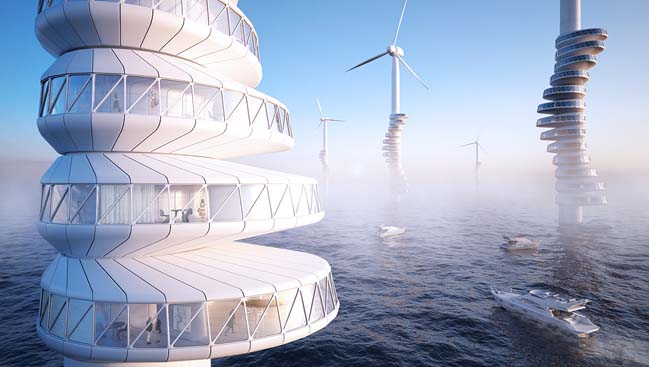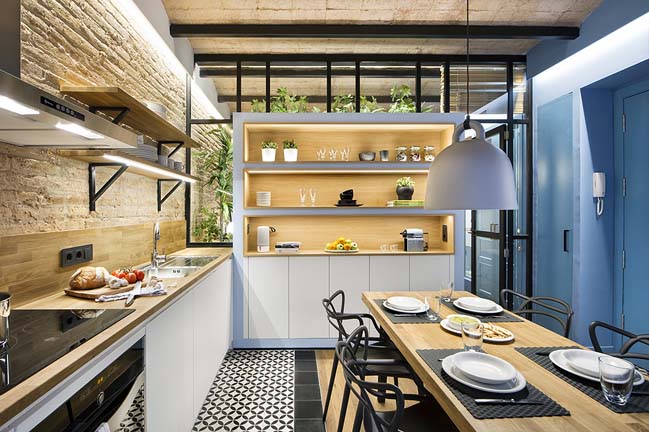06 / 23
2016
This project was designed in order to create a new 3-kilometre bridge which embodies a harmonious, poetic esthetic while satisfying stringent technical criteria established to impart to the structure a useful life of 125 years. The project was formed with the collaboration of Arup, the Government of Canada, Dissing+Weitling, Provencher_Roy and SM Group.
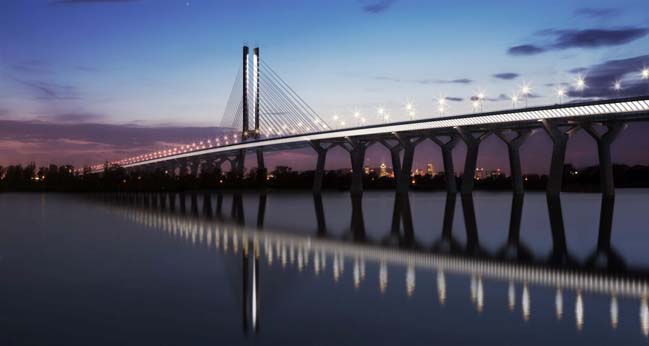
Location: Montreal, Canada
Area: 3,3 kilometre
Partners: Arup / Dissing+Weitling of Denmark / Groupe SM
Urban design: Provencher_Roy Urbanisme
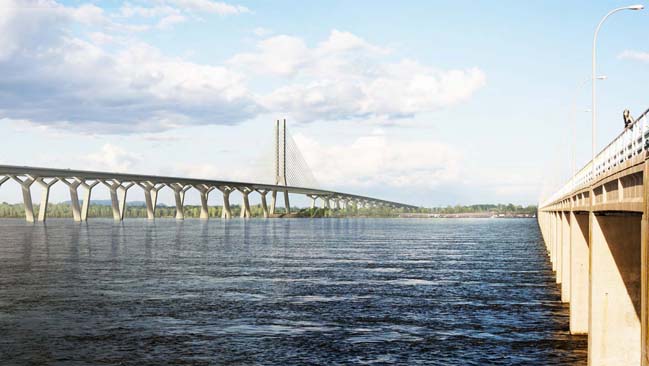
images courtesy of Provencher_Roy
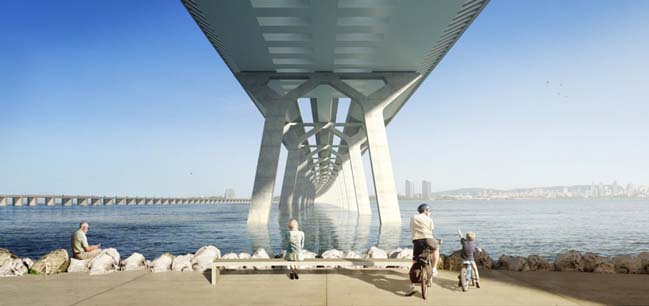
Project's description: The curved alignment, the sculptural piers, and the elegant main tower with its harp of cables result in a work that is not just instantly recognizable, but iconic. The design accommodates the Québec government's future public transit initiatives by retaining the flexibility to establish a central corridor dedicated to buses or light-rail trains.
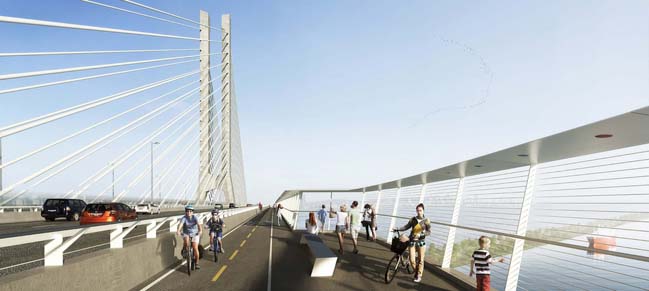
Connectivity between the South Shore and the island of Montreal is enhanced thanks to a multifunctional path over the bridge that features lookout points offering magnificient views of Montreal and the Saint Lawrence. Provencher_Roy, in collaboration with landscape architects NIPpaysage supported the Arup team in developing planning and design criteria to optimize the new bridge's urban and environmental integration, including a seamless fit with the existing roadway network. The characterization of the environment, the assessment of the impact of the proposed infrastructures on their surroundings, the proposal of mitigation measures and sustainable intervention strategies for a built environment undergoing a process of transformation, and ultimately the establishment of design criteria for the new bridge and its highway approaches were all part of the mandate.
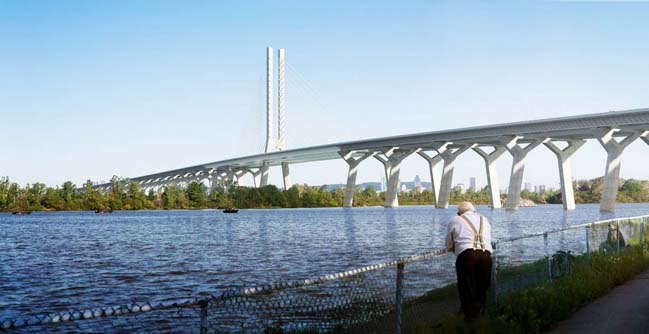
You may want to view more bridge design
New three-kilometre bridge of St Lawrence river
06 / 23 / 2016 This project was designed in order to create a new 3-kilometre bridge which embodies a harmonious, poetic esthetic while satisfying stringent technical criteria...
You might also like:
Recommended post: Urban Beach Home by Egue y Seta
