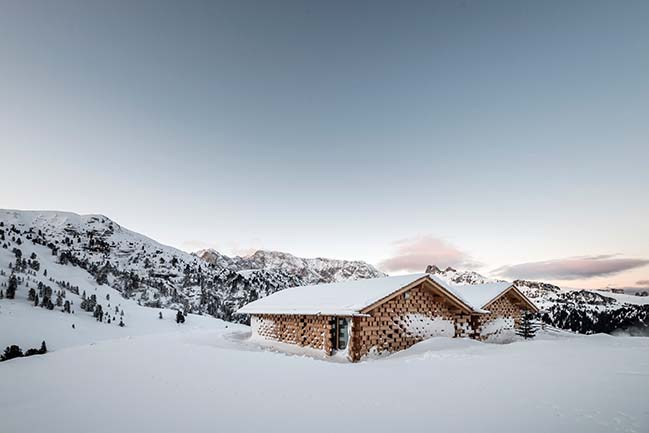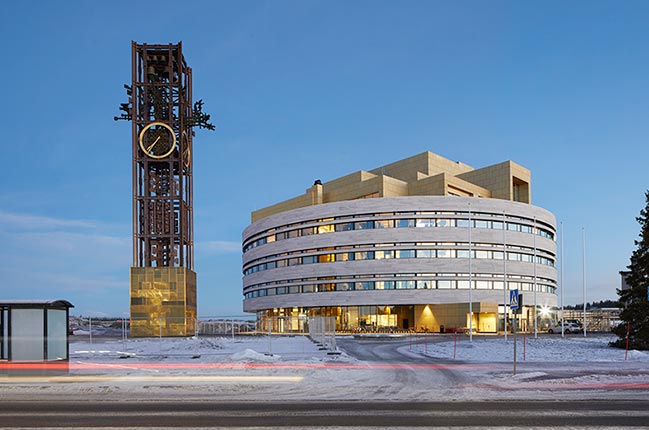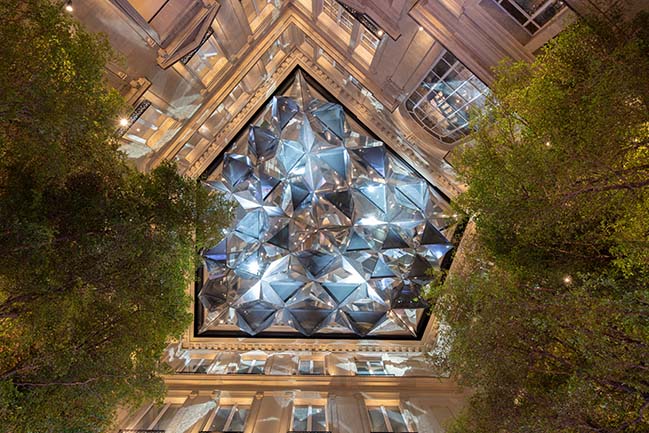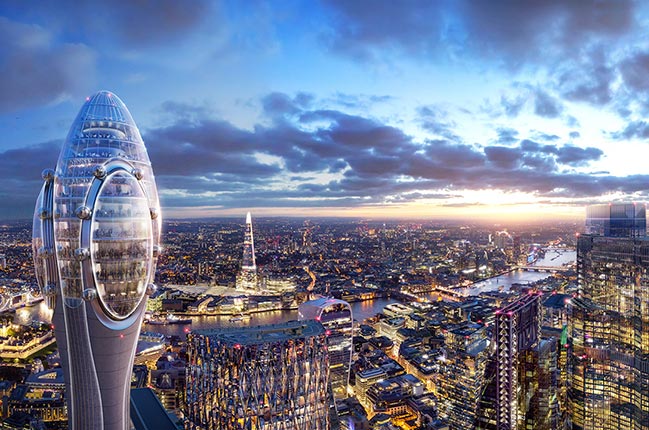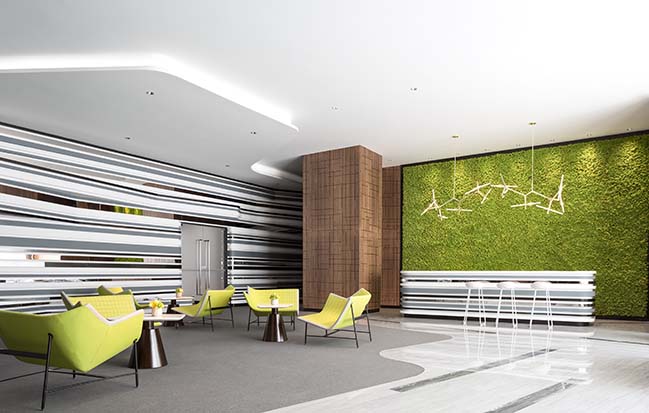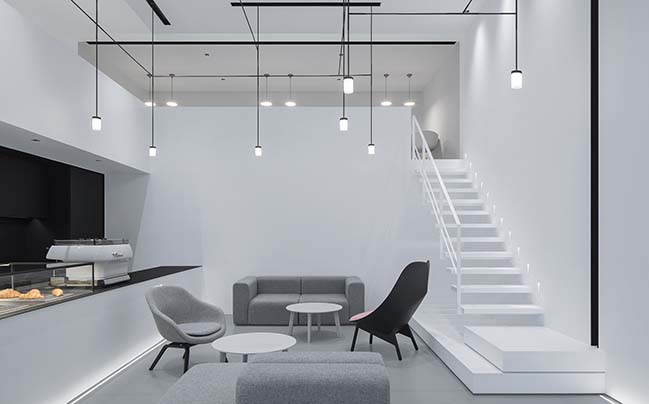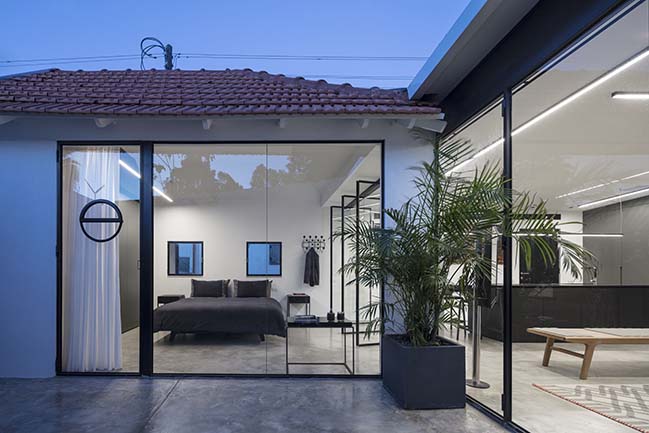11 / 29
2018
Recently, the new training complex '1908' for football club Feyenoord has been completed in the city of Rotterdam. Designed by MoederscheimMoonen Architects, the brand new multifunctional complex is fully equipped to provide the first team of Feyenoord with a professional sporting environment on a day to day basis. The same architects also designed the new sporting environment for the Feyenoord Academy and recreational teams of the club, which is currently under construction.
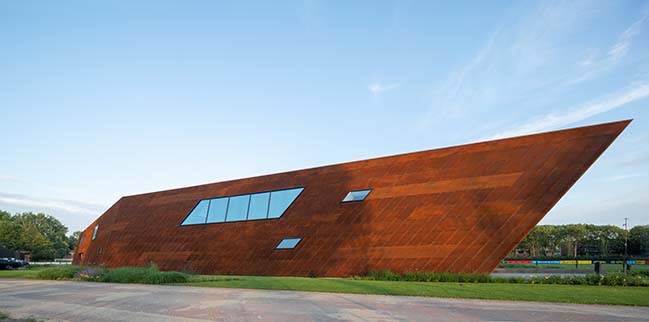
Architect: MoederscheimMoonen Architects
Client: Feyenoord Rotterdam N.V.
Location: Rotterdam, Netherlands
Year: 2018
Area: 2,705 m2
Architect in charge: Erik Moederscheim
Project team: Ruud Moonen, Jelle Rinsema, Paul van Duijvenbode, Auke Bult, Massimo D’Alessio, Sulejman Gusic, Ivo Kratochvil, Fernando Polo Calvo, Christiaan Harmse, Sander Malschaert and Carlos Surinach
Photography: Bart van Hoek and CreativeBros

From the architect: The training complex has been designed exclusively for the first team of Feyenoord, the accompanying staff and the technical board. The building contains all kinds of facilities which a current professional football club requires. A large area of the building has been dedicated to the sports medical facility and a performance research department for the first team players. This area is supported by several offices, an auditorium, restaurant, relaxation rooms, various wellness facilities and of course the dressing facilities for the players and staff.
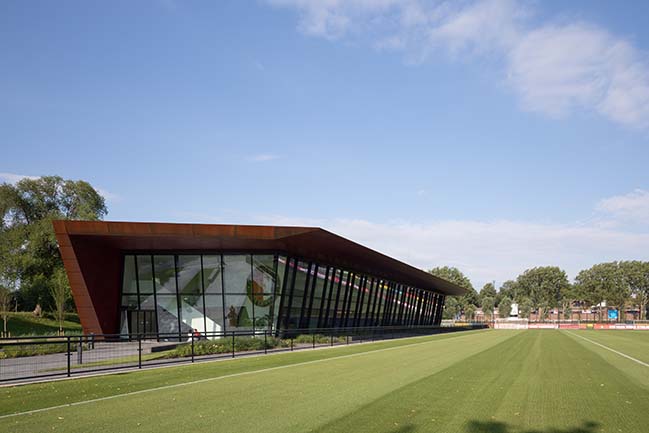
Daily routine as the primary design principal
Architect Erik Moederscheim: "Prior to the design process, we carried out intensive research by visiting the facilities of various international professional clubs together with Feyenoord. From there, we developed a program which responds to the constraints of the site as well as meeting Feyenoord’s spatial requirements.” Based on the visits and discussions, the architectural office took the chronology of the activities and the player’s daily routine as the most important criteria to arrive at an intuitive floor plan. The result is that the facilities are located in a logical place in the building, with the first team dressing room the heart of the building. From here, the players are close to the wellness, sports medical facilities, the players' lounge, the corridor towards the outdoor fields, and the central staircase leading to the restaurant above.
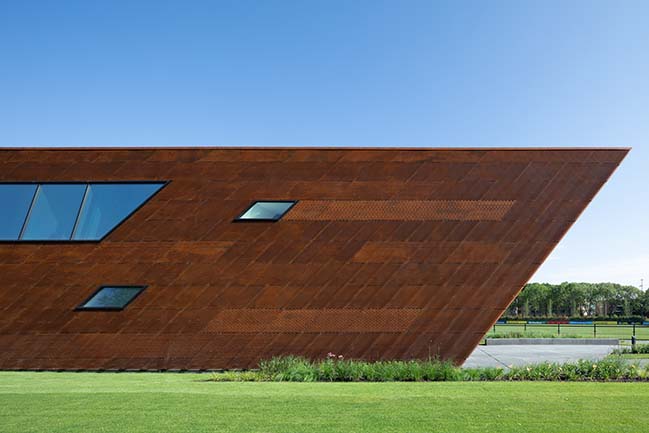
Concentration and focus
The interior is designed in such a way to create an environment that stimulates concentration and focus. For example, a lot of light colours and natural materials have been used. “The players and staff of Feyenoord spend a lot of time there and carry a great responsibility for the club, so it is important that they feel at home and can work daily on improving their performance in a professional sporting environment," says the architect. As a result, spaces including the dressing rooms and wellness are situated at the rear, where they have complete privacy, and the offices and sports medical facilities at the front, where there is a lot of contact with the fields.
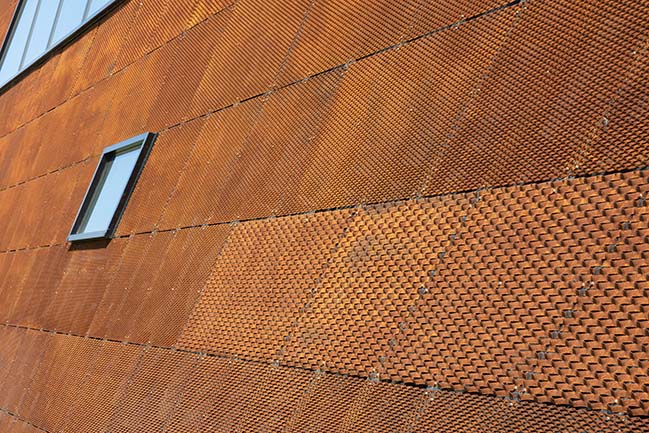
Privacy and transparency
The balance between privacy and transparency forms the basis of the clear design language of the architectural design. The glass facade gives the complex a contemporary aesthetic, and makes it possible for many of the spaces to have a direct view of the fields. At the same time, the rear facade is designed as a shield of corten steel that continues onto the roof overhang. This shield provides privacy from the public road and is the defining element in the design. The corten steel is made in different degrees of perforation which creates, together with the windows, a dynamic pattern.
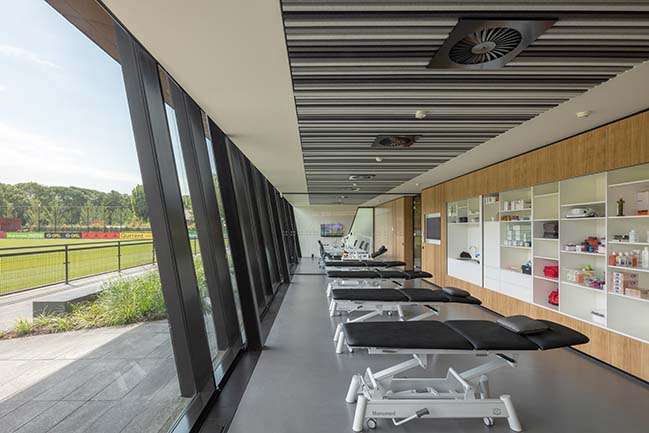
A professional sporting environment
MoederscheimMoonen Architects was not only responsible for the building design. The entire environment around the building was designed by the office; containing the large entrance gate and the porter's lodge but also the landscape. The building is surrounded by a square with benches that are surrounded by vibrant flower beds. Naturally, the football pitches are of very high quality. Various surfaces have been created with warm-up zone and goalkeeper zones. These are all equipped with the latest registration techniques, which enable optimal following and monitoring of the players.
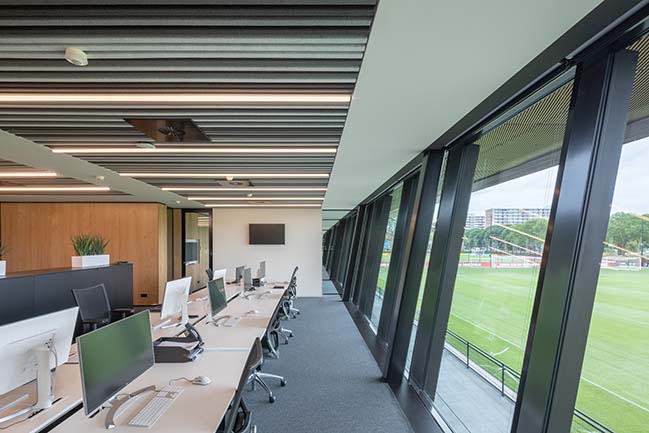
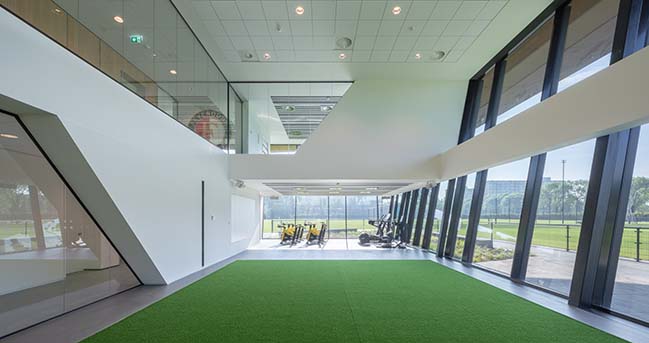
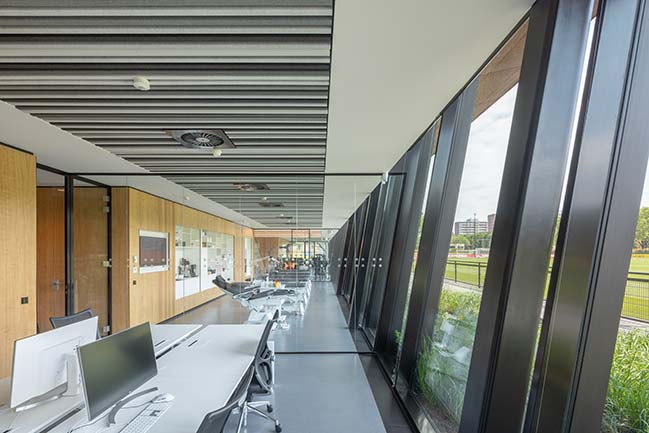
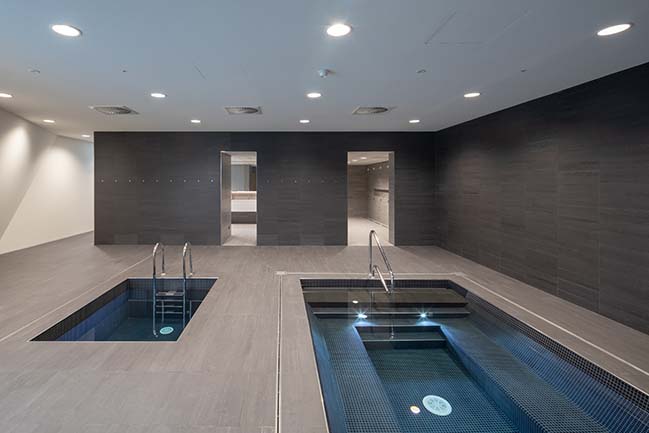

> YOU MAY ALSO LIKE: Klencke - Residential Complex in Amsterdam by NL Architects
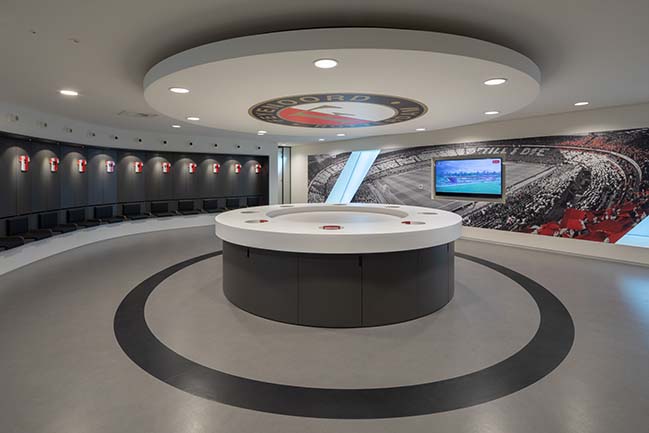
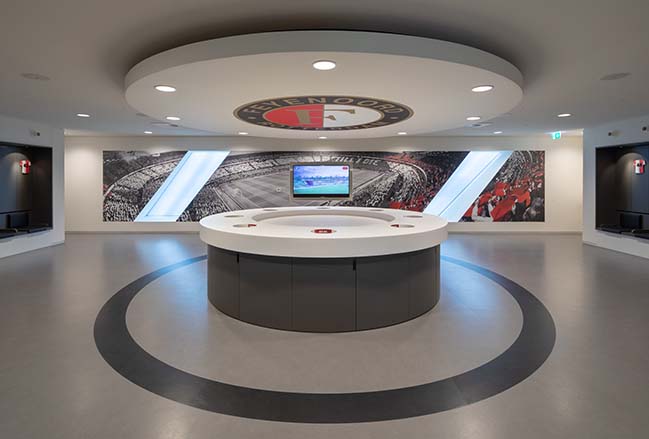
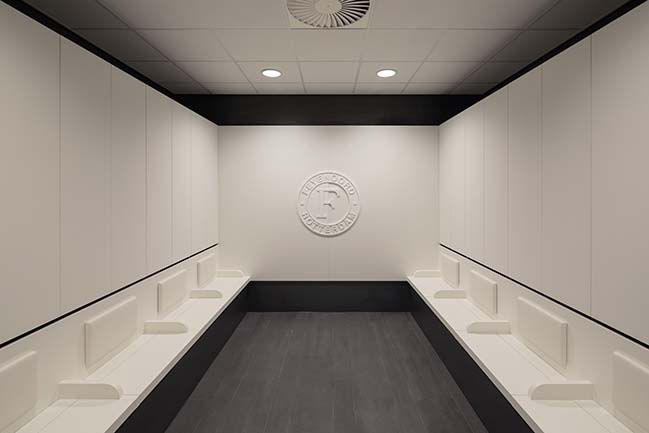
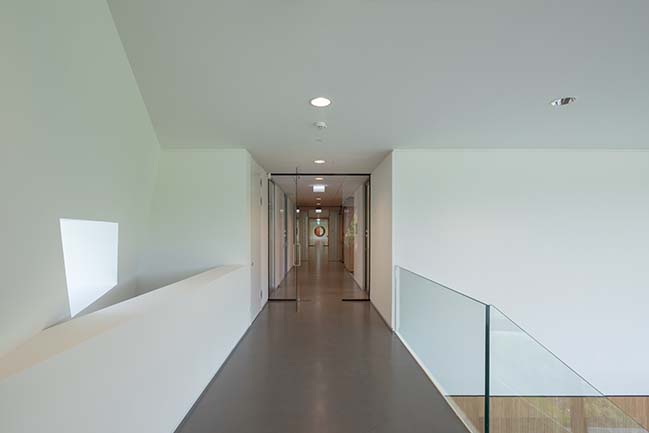
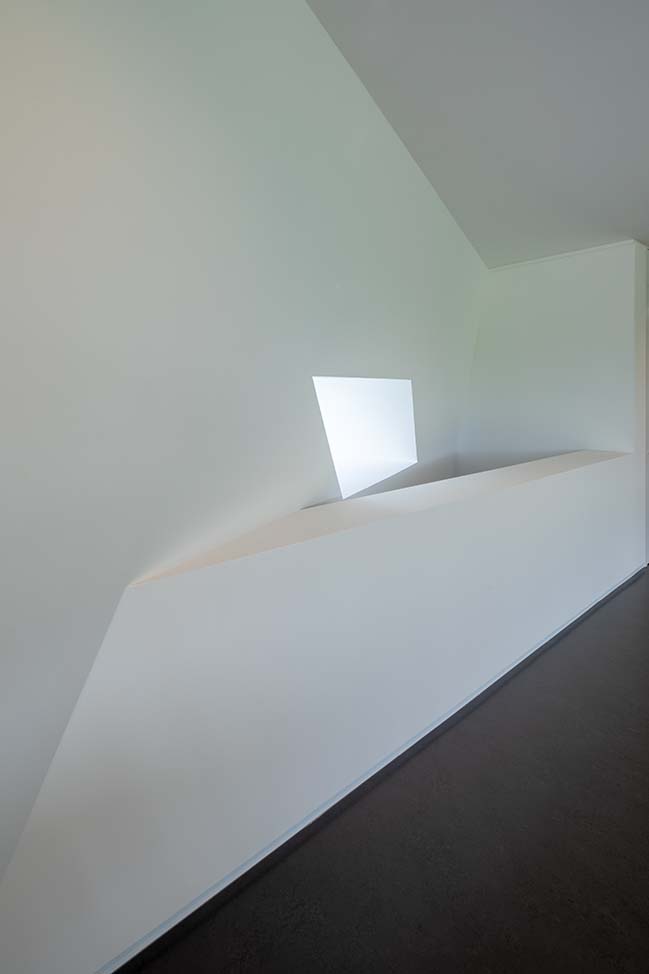
> YOU MAY ALSO LIKE: Station of the Future in the Netherlands by UNStudio
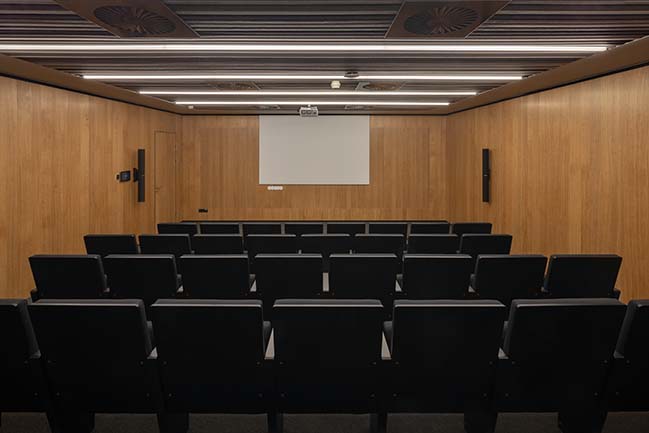
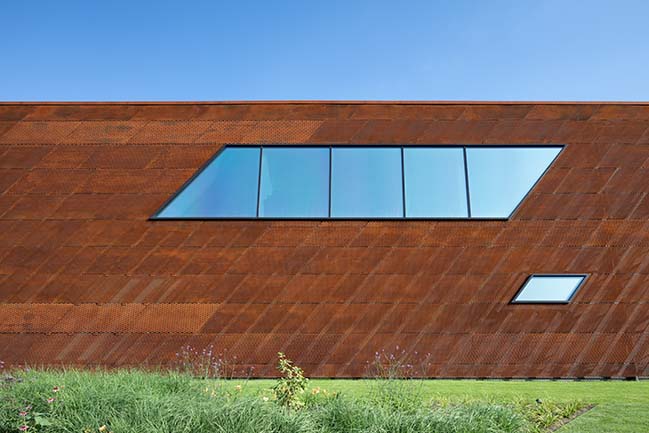
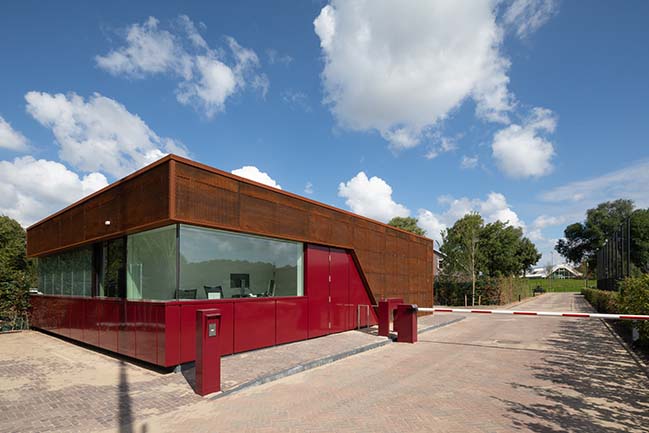
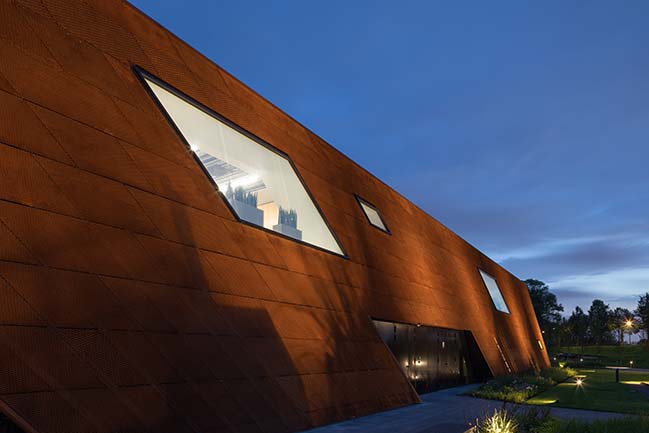
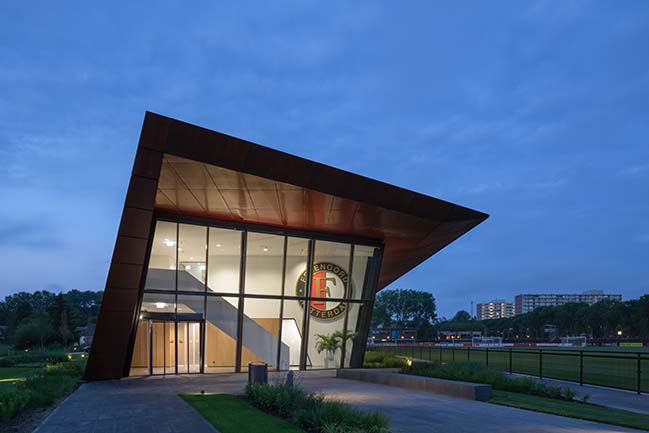
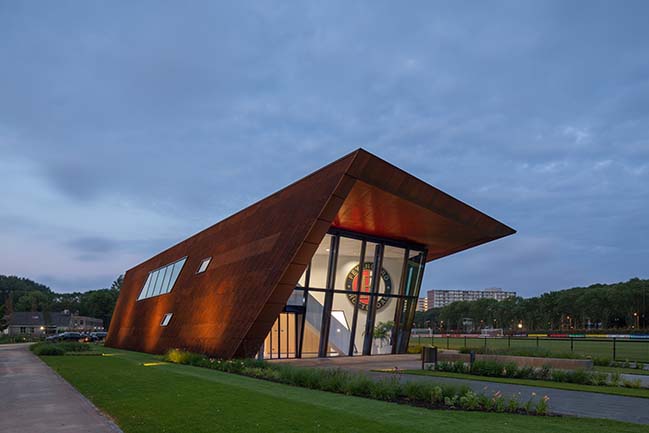
> YOU MAY ALSO LIKE: Hyde Park in the Netherlands by MVRDV
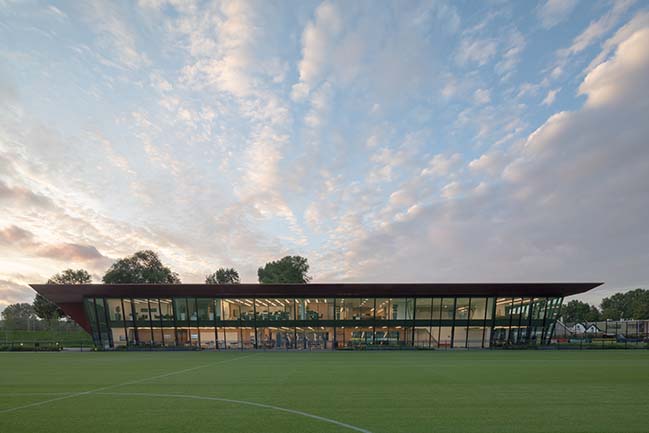
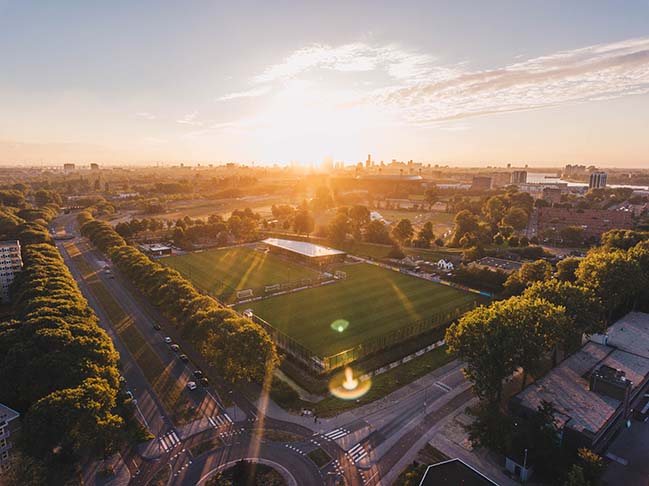
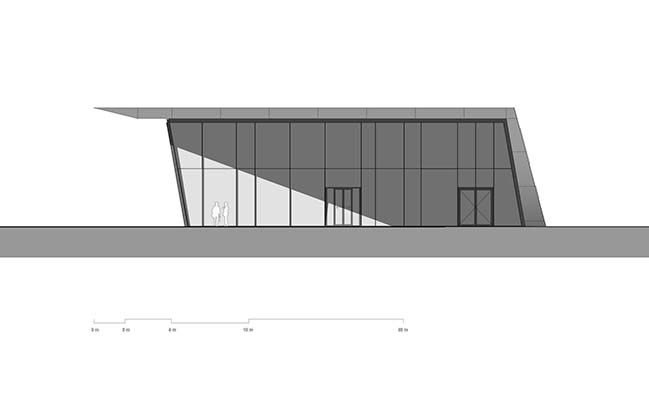
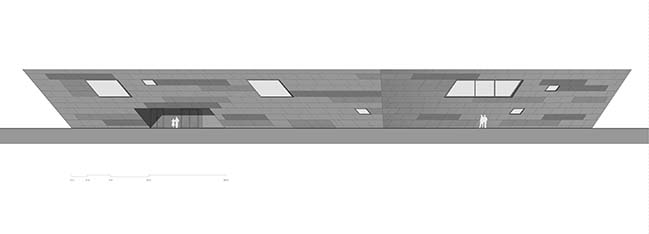
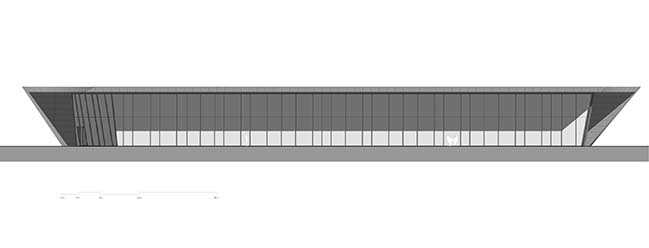
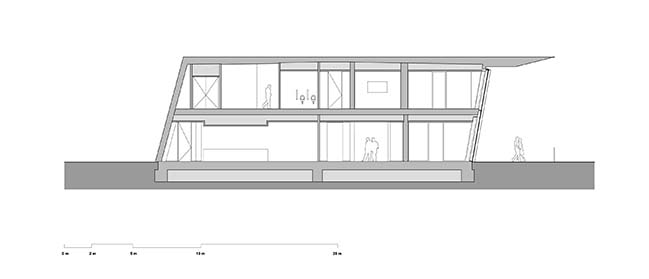
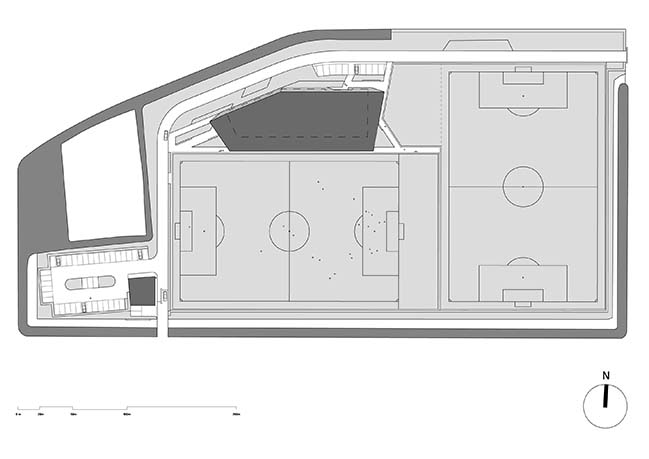
New training complex for football club Feyenoord by MoederscheimMoonen Architects
11 / 29 / 2018 Recently, the new training complex 1908 for football club Feyenoord has been completed in the city of Rotterdam. Designed by MoederscheimMoonen Architects
You might also like:
Recommended post: Modern shack in the historic Neve Tzedek by Raz Melamed Architects
