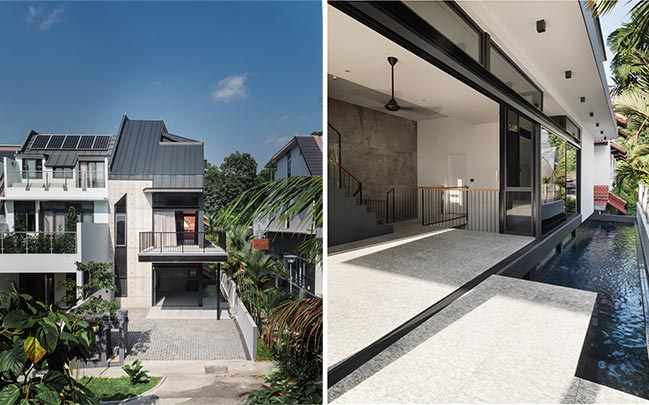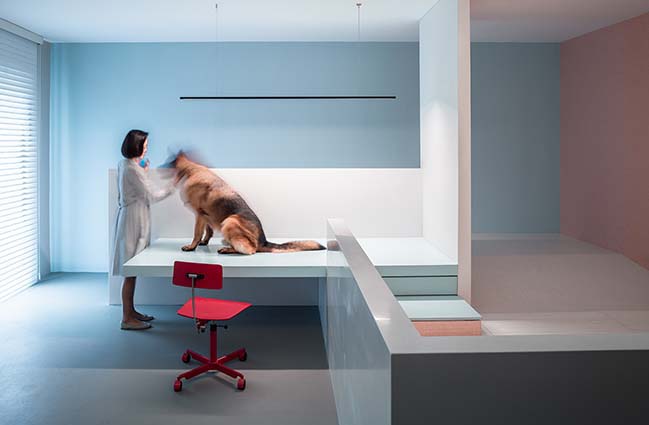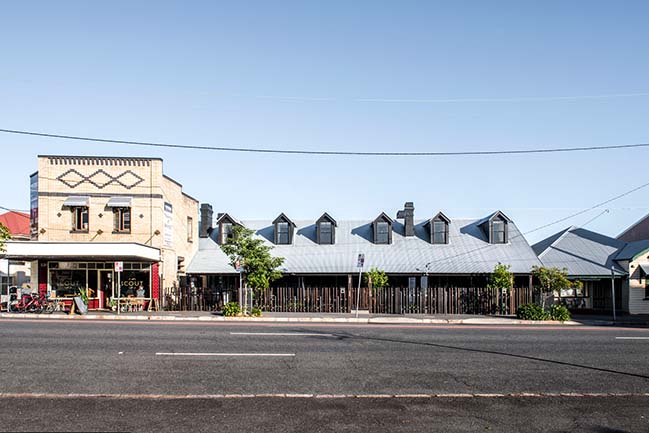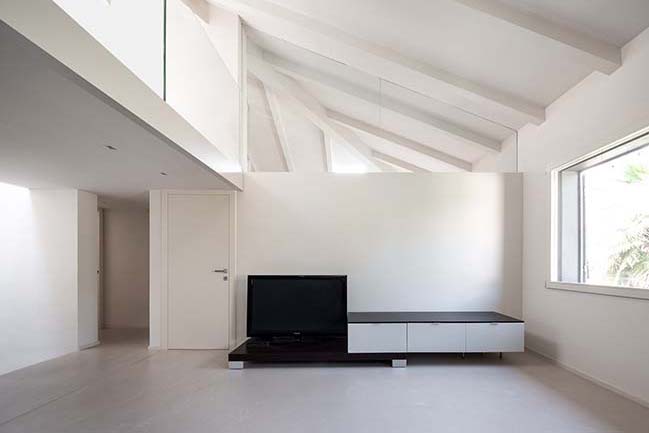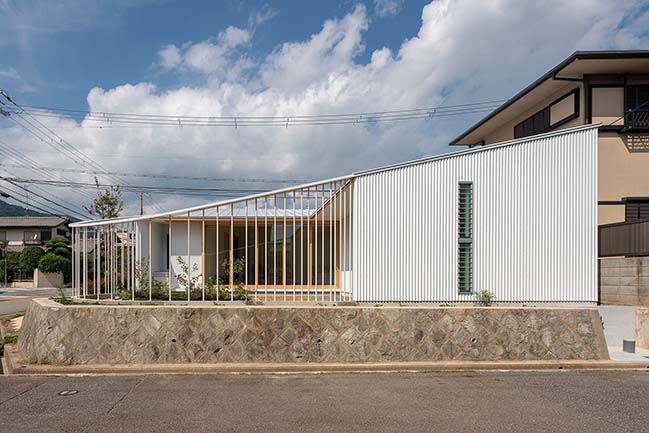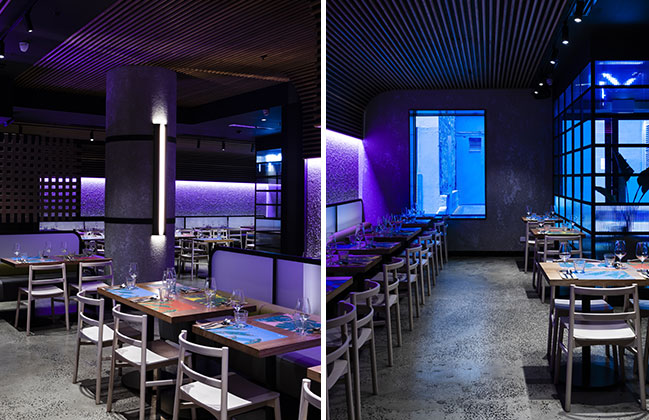12 / 11
2018
Nestled into a quiet corner of inner-suburban Toorak, C.Kairouz Architects were set the task of designing two decadent and spacious townhouses, inspired by some of the worlds best galleries.
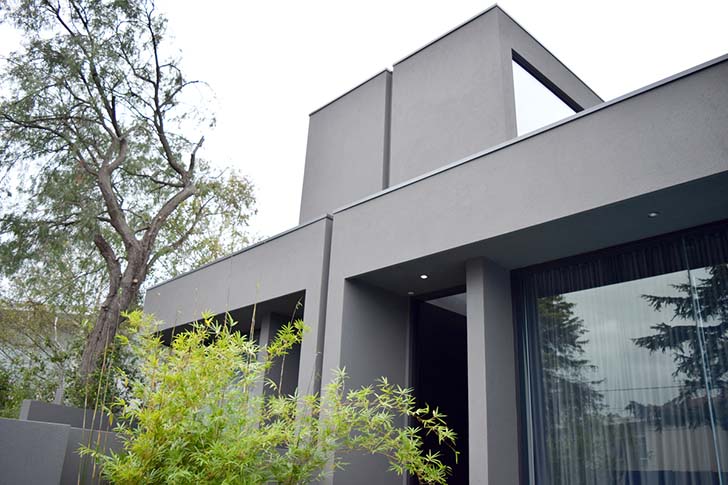
Architect: C.Kairouz Architects
Location: Melbourne, Australia
Year: 2017
Project size: 1,471 m2
Photography: Peter Dillon
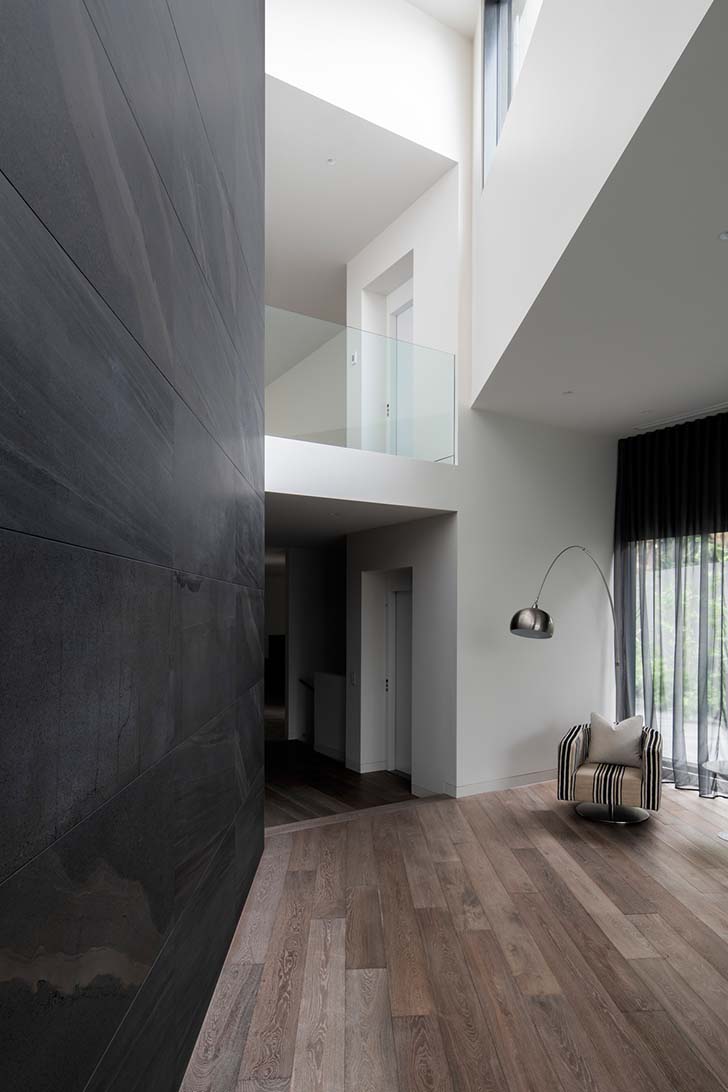
From the architect: The brief was stylised by the inspiring open white spaces of world-renowned New York galleries MOMA and The Guggenheim, which motivated the straight staircase connecting all three storeys and creating a void wrapped in long, sweeping walkways. This monochrome space is illuminated by multiple skylights which augments the notion of your own private gallery. The huge walls are kept free of hanging artwork to further evoke the minimalist sentiment that the line and form provides.
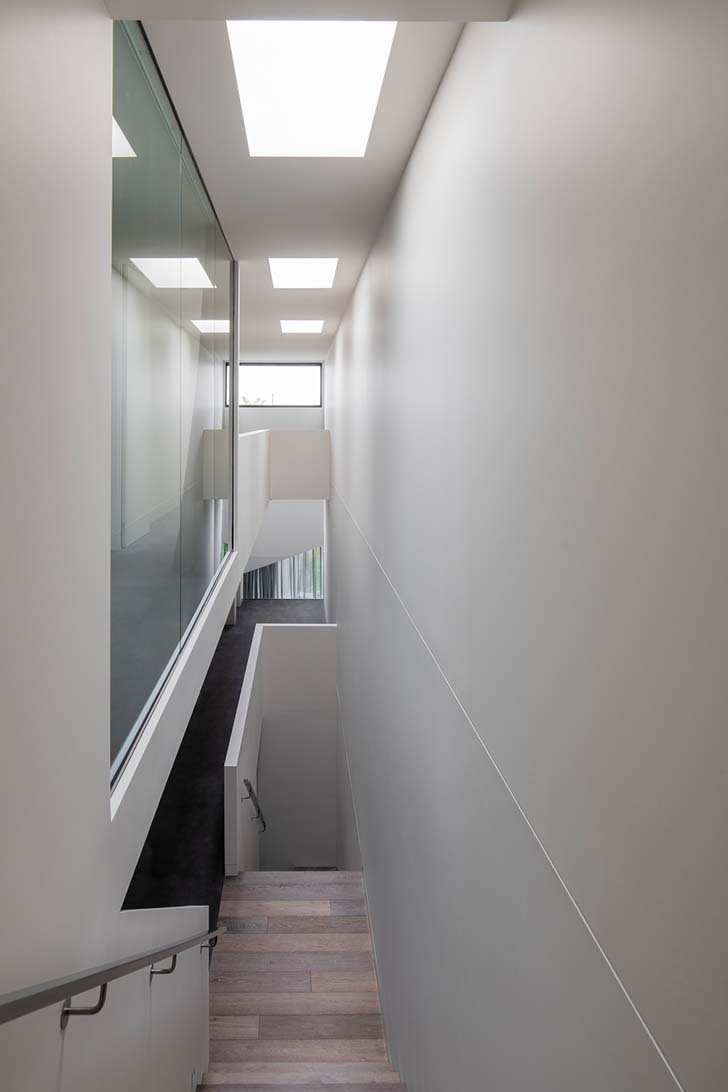
Upon entry, the full-height ceiling is used to full effect, as the stone wall flanking one side ties the space together as the moody palette is softened by the natural light saturating the space. Other spaces in the home are linked in unison by their eclectic styling and choice of materials.
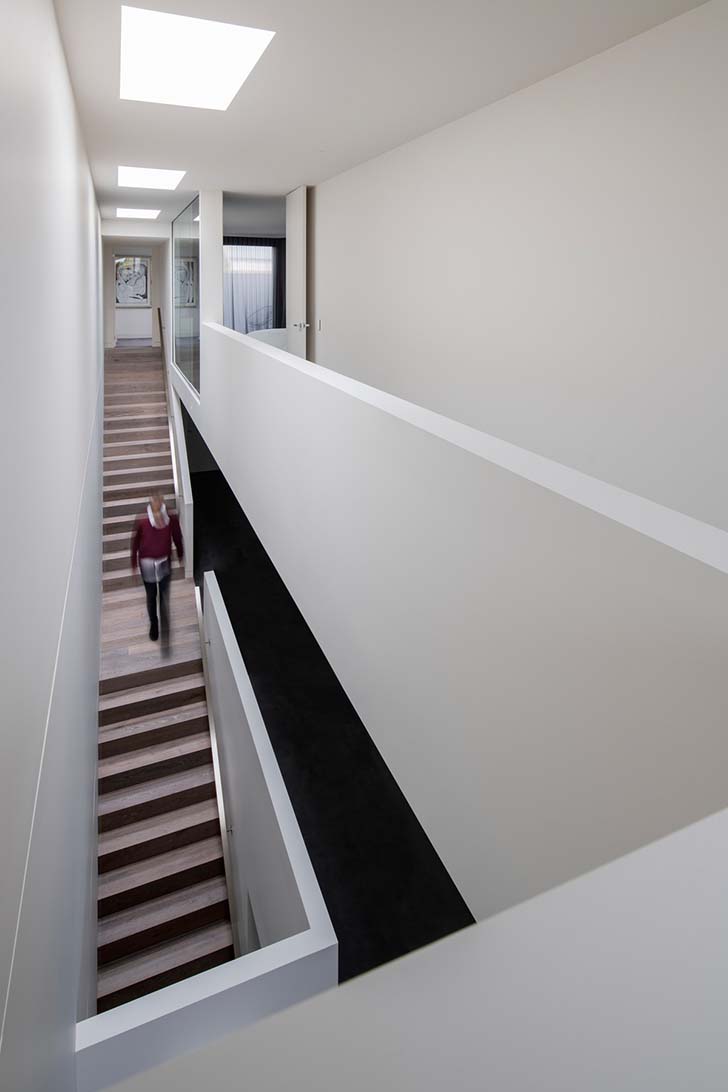
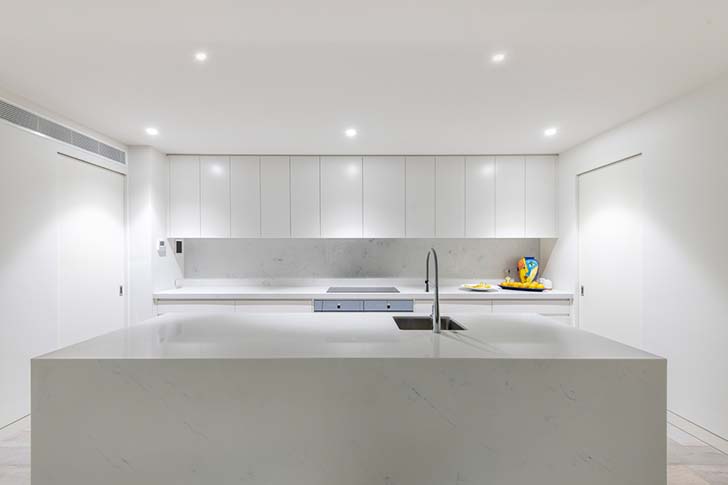
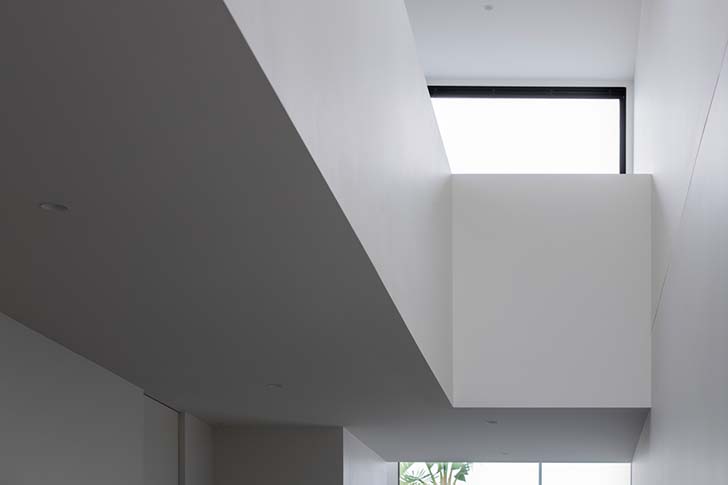
> YOU MAY ALSO LIKE: Jenkins Street by C.Kairouz Architects
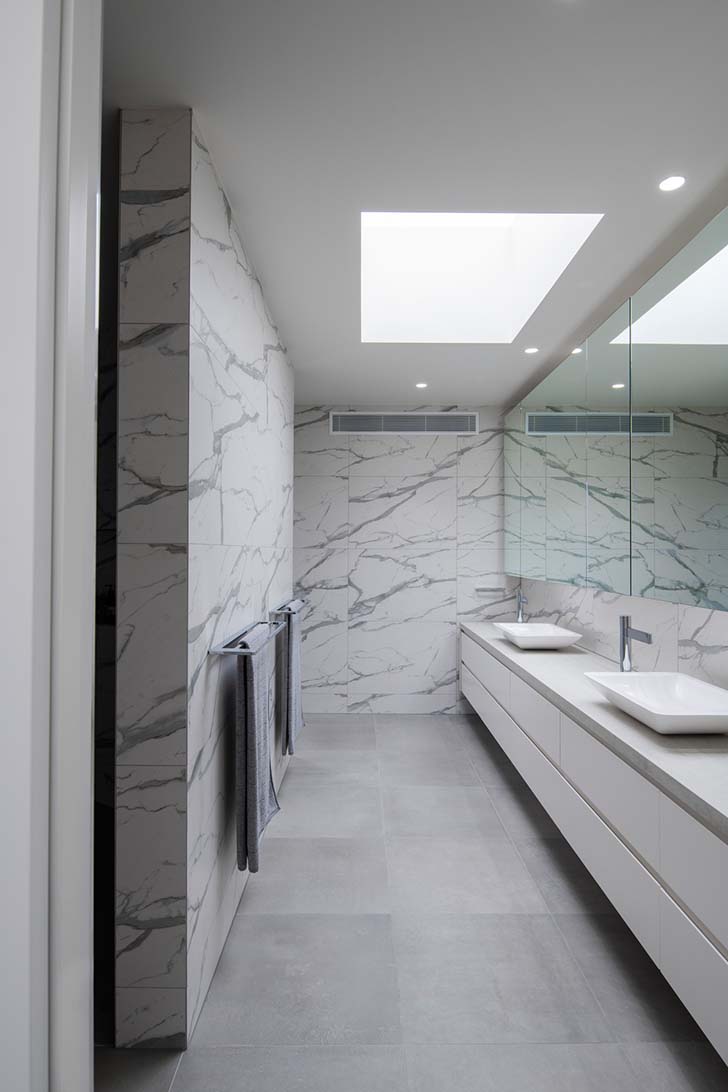
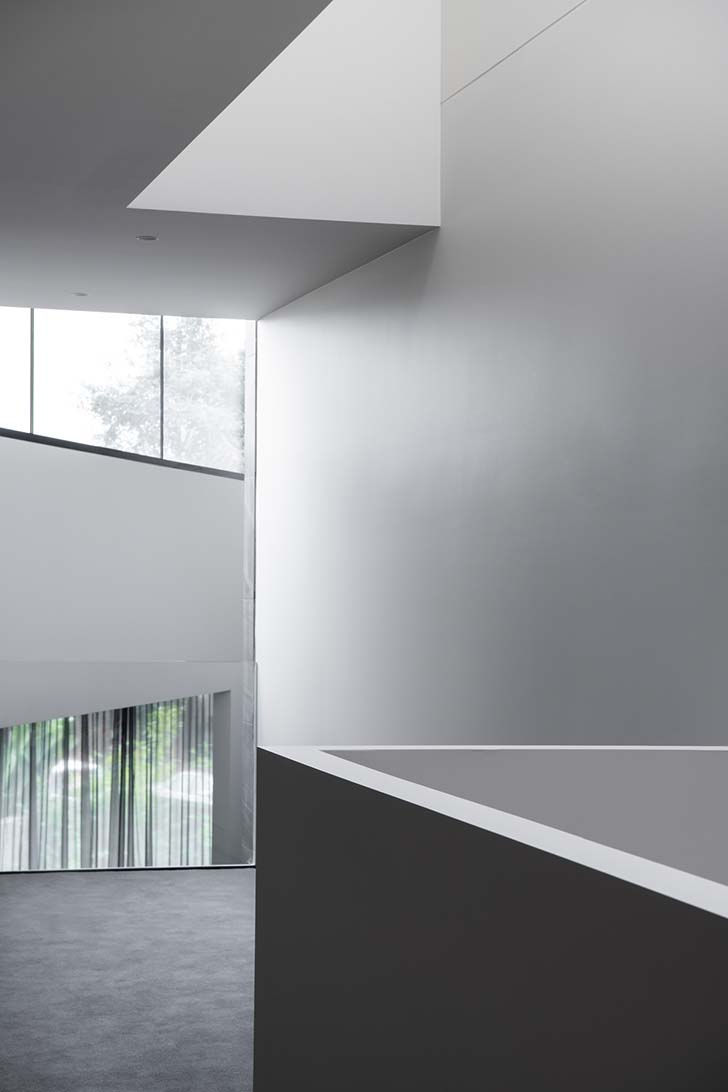
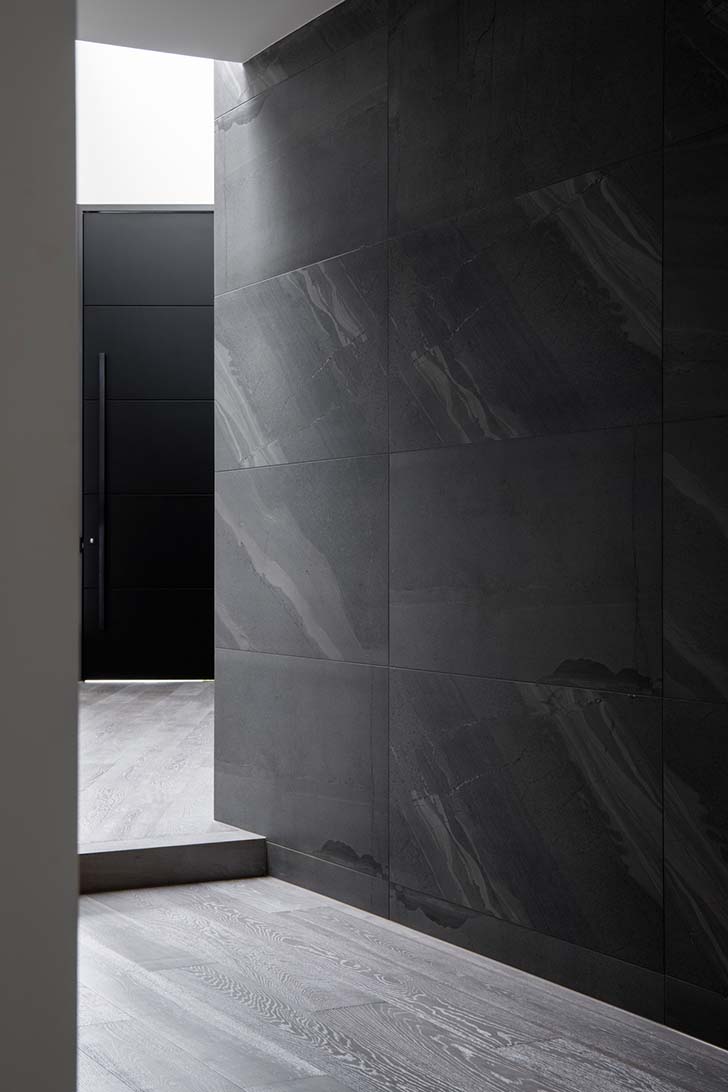
> YOU MAY ALSO LIKE: Gallery Apartment in Belarus by Zrobym Architects
Gallery Home in Melbourne by C.Kairouz Architects
12 / 11 / 2018 Nestled into a quiet corner of inner-suburban Toorak, C.Kairouz Architects were set the task of designing two decadent and spacious townhouses...
You might also like:
Recommended post: Makan by ZWEI Interiors Architecture
