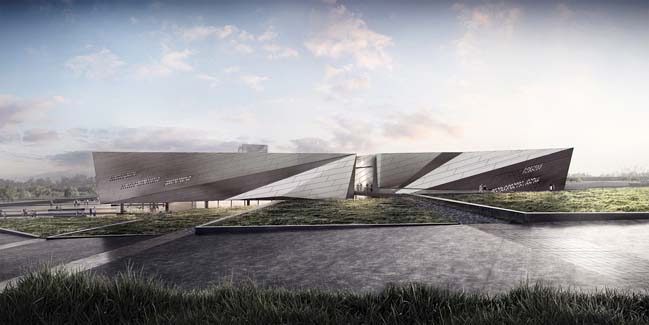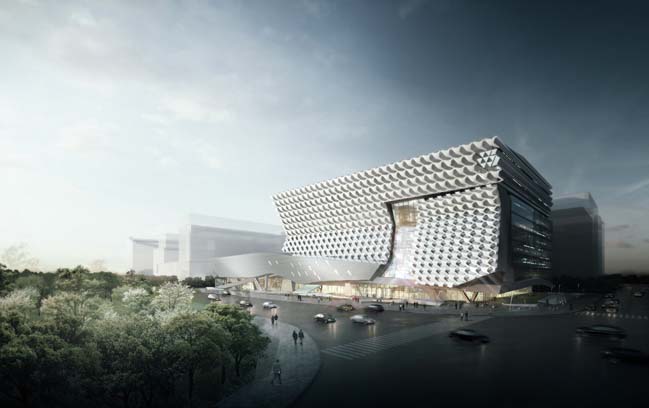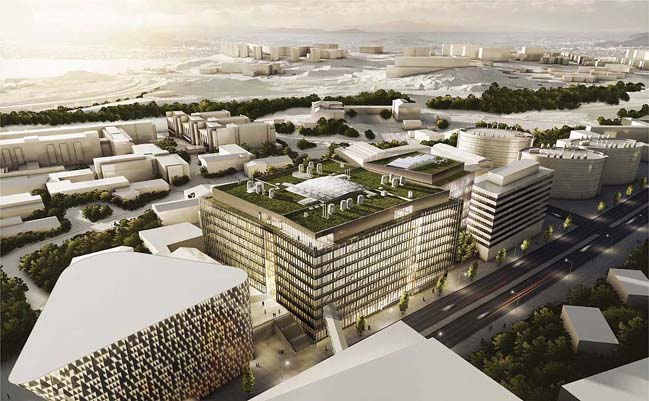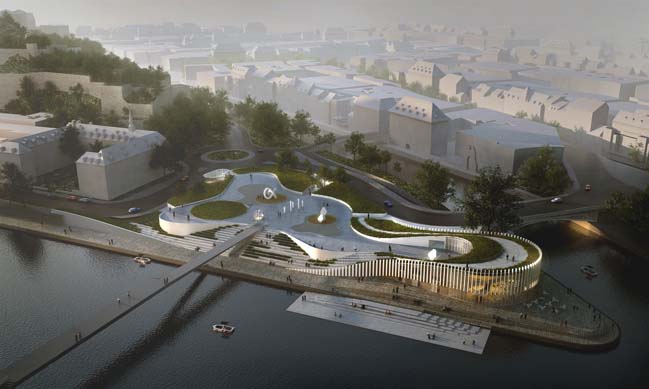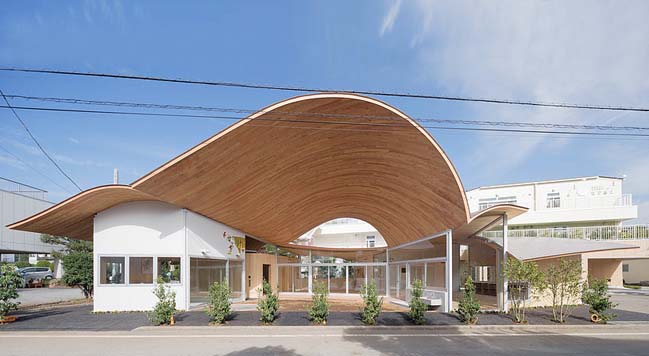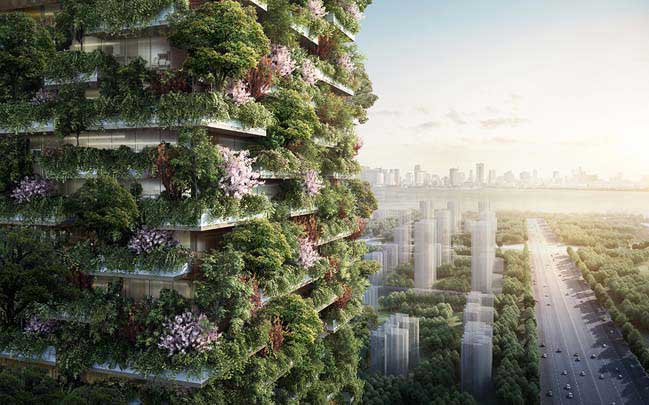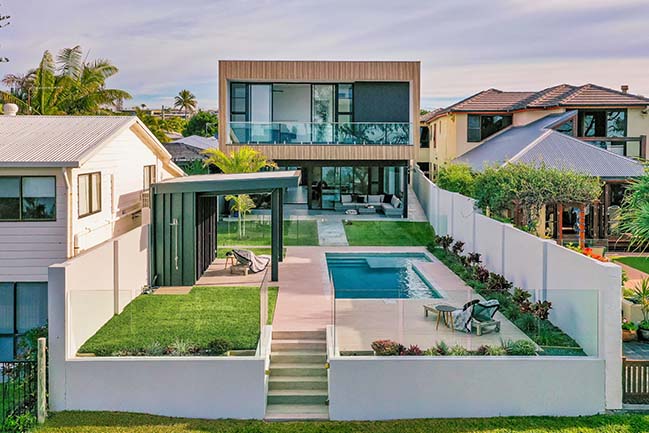02 / 15
2017
The Bjarke Ingels Group has selected to design the new S.Pellegrino Flagship Factory that should not be a radical superposition of new messages or foreign elements, but rather an enhancement and elevatation of the qualities that are already abundant in and around the river valley.
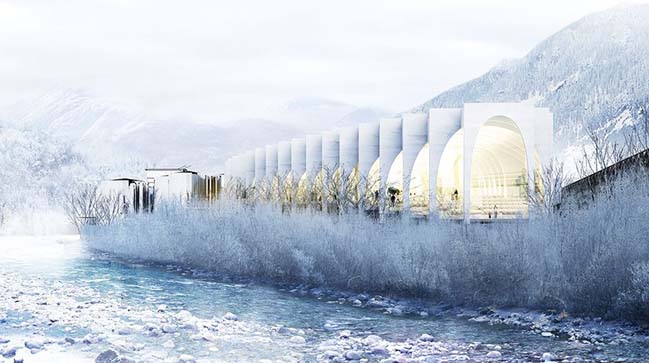
Architect: Bjarke Ingels Group - BIG
Location: San Pellegrino Terme, Bergamo, Italy
Year: 2017
Size: 17.500 sqm
Collaborators: Atelier Verticale, West8, Schlaich Bergermann Partner, Front, Arup, Squint/opera, Mic, Big Ideas, Studio Piero Castiglioni
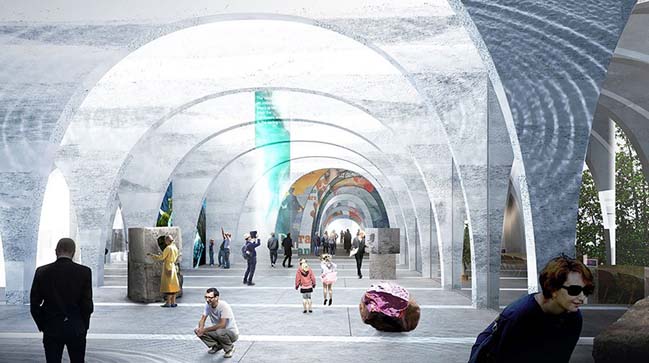
From the architects: The S.Pellegrino brand identity is deeply rooted in its origin in the San Pellegrino Terme: from the majestic nature, purity of the source and historical heritage, to the century-long development of craft and Italian way of life. BIG proposes an architecture that offers a fresh take on an ancient wisdom, revisiting the classic elements of Italian architecture and urbanism: the arcade, the viale, the piazza and the portico create an architectural environment where production and consumption, nature and architecture, outside and inside, and making and enjoying are integrated to elevate the experience for visitors as well as S.Pellegrino staff.
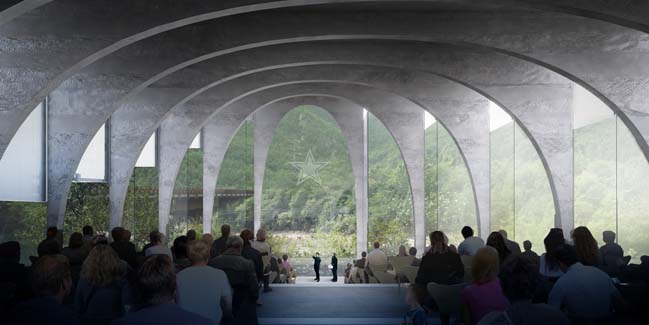
Framed by the river valley and mountains on either sides, employees and visitors will feel immersed in nature from all directions, with abundant views to the flowing river, the forested slopes, the snowy summits and the clear skies. At the heart of the arrival, a new landmark rises in the form of an artistic interpretation of the 30-year journey that the water travels from the mountain’s snowy summit to the spring at its foot. A core sample of the mountain includes the different strata of rock and water at all its stages, turning natural processes into an artistic spectacle that reminds everyone of the wonders of water.
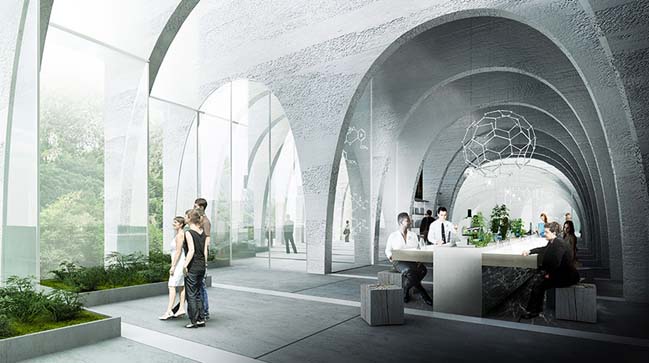
Mobilizing the timeless elements such as the arc – the most materially efficient and structurally elegant way to span across large spaces for production, exhibitions and events – and the arcade – the idea that you can create character and articulation through repetition and variation – the architecture of the Factory and Experience Lab has a timeless aura around it. Combining the modular architecture of the Factory with the repetitive elements of Italian Classicism and Rationalism, the space is sculpted by expanding and contracting the span of the arches. Like the aquatic equivalent of a wine cellar, the architecture of the Factory and Experience Lab feels both familiar and fresh; it is firmly rooted in heritage yet evolves into the future.
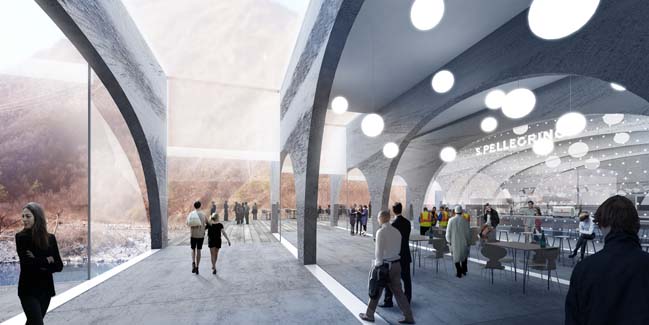
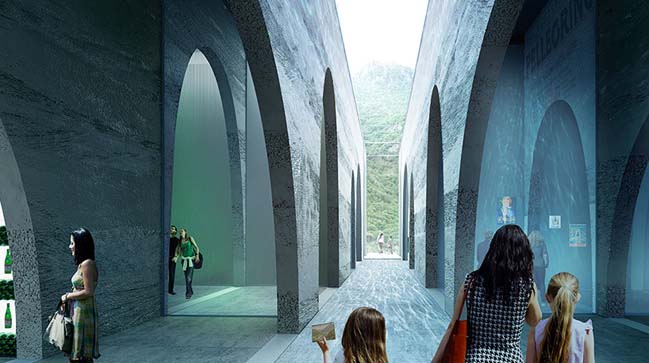
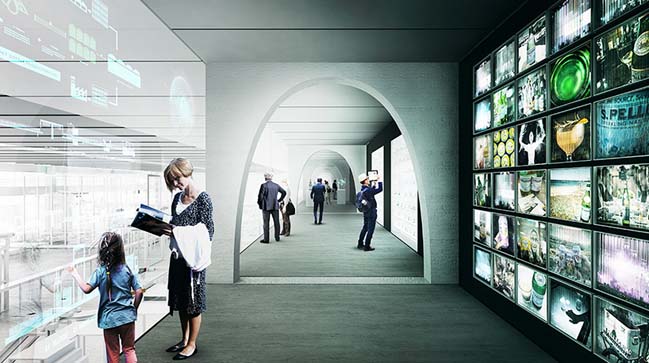
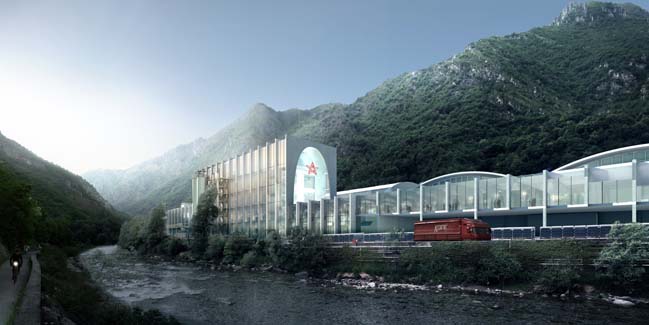
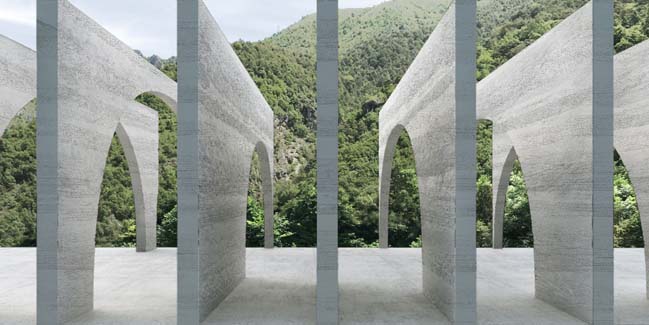
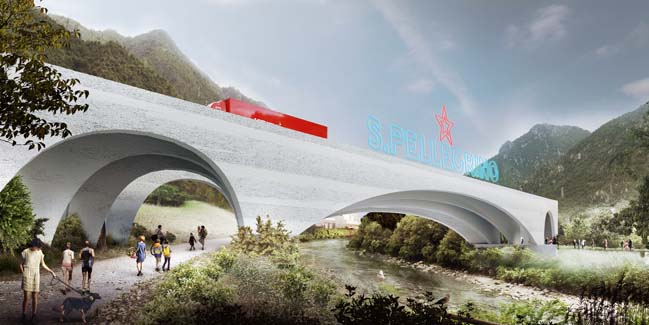

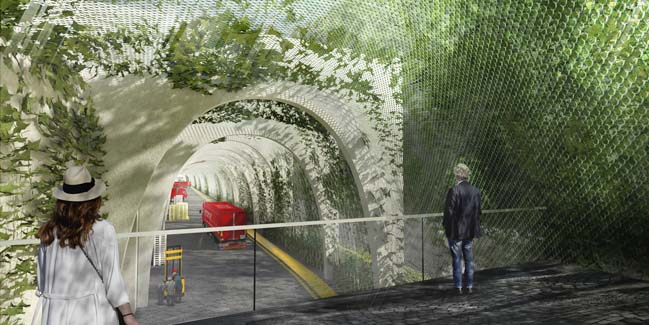
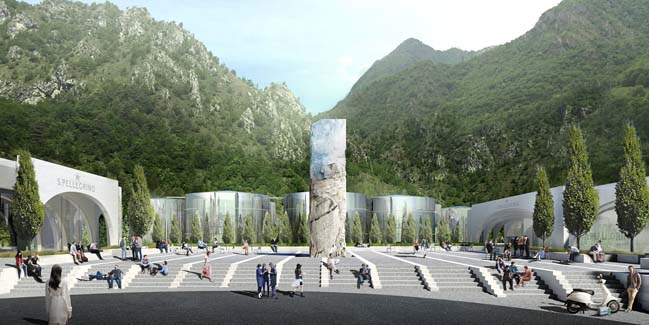
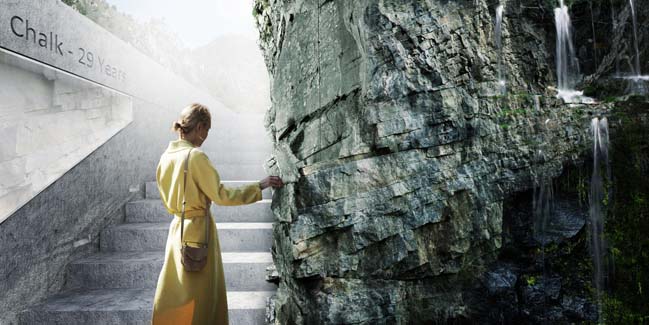
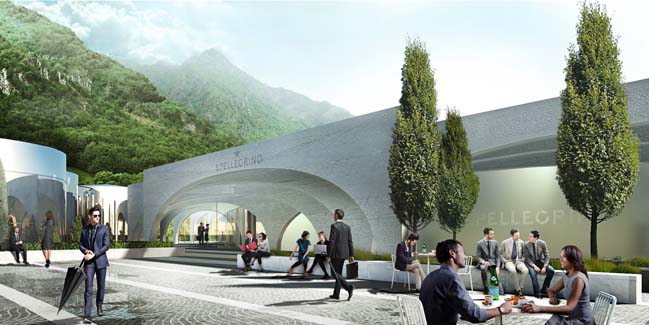
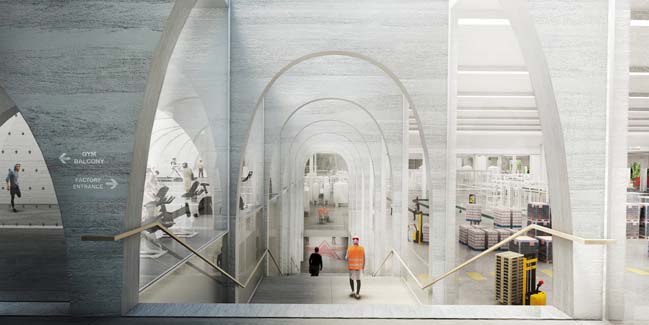
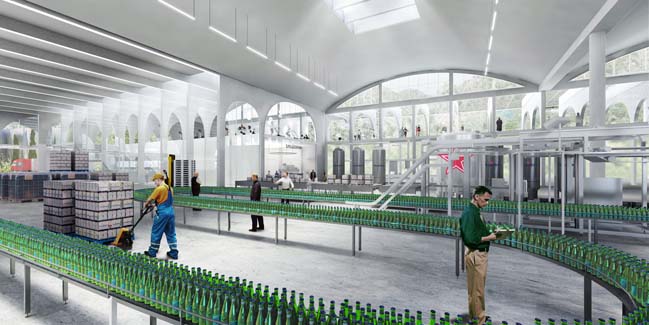
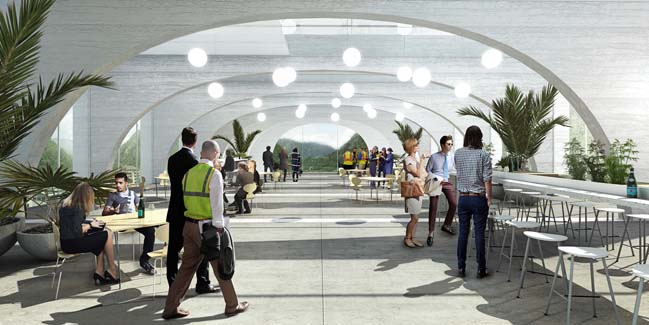
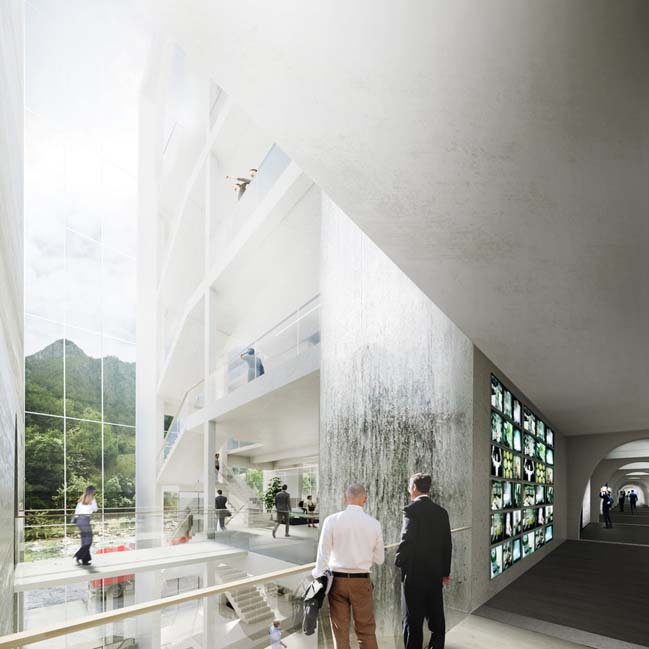
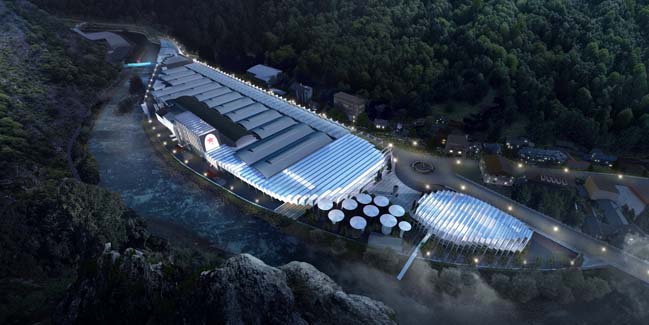
> The Expo 2020 Opportunity Signature Pavilion by BIG
> Washington Redskins Stadium by BIG
S.Pellegrino Flagship Factory by BIG
02 / 15 / 2017 The Bjarke Ingels Group has selected to design the new S.Pellegrino Flagship Factory that should not be a radical superposition of new messages or foreign elements...
You might also like:
Recommended post: Tannum Sands House by Sarah Waller Architecture
