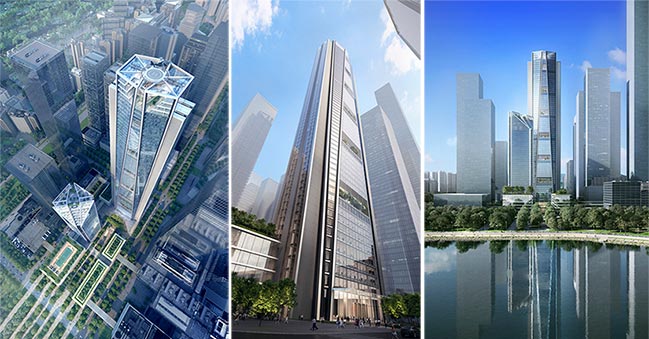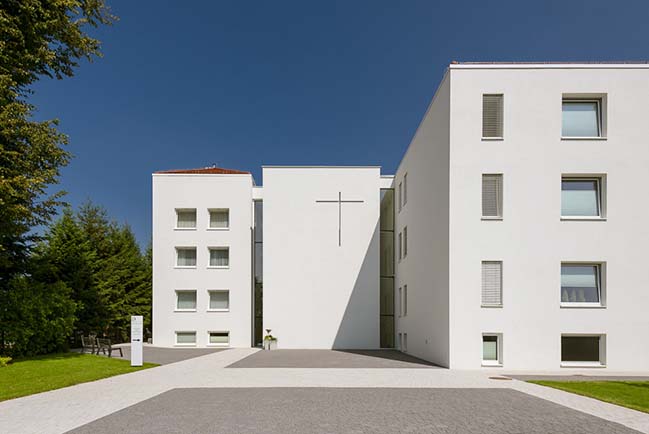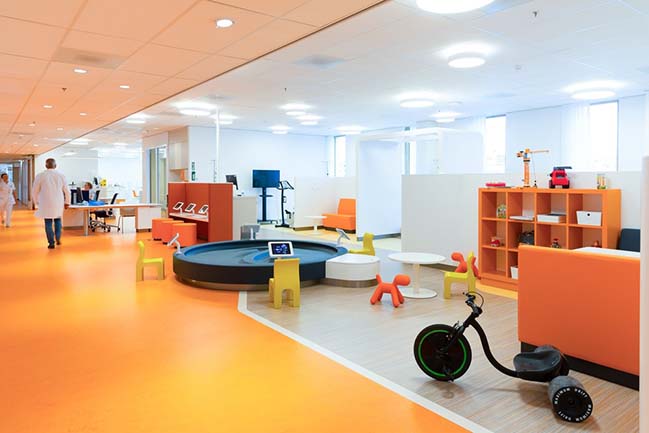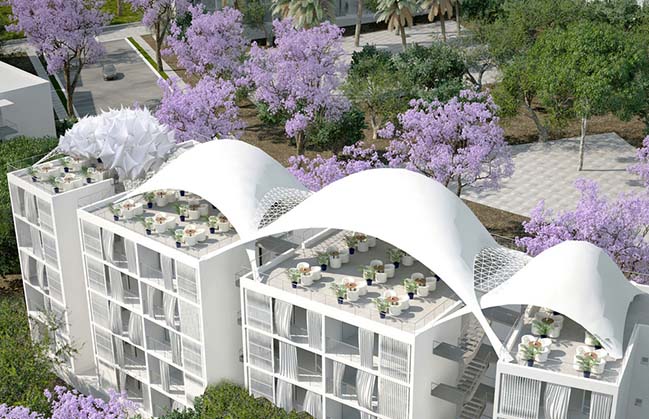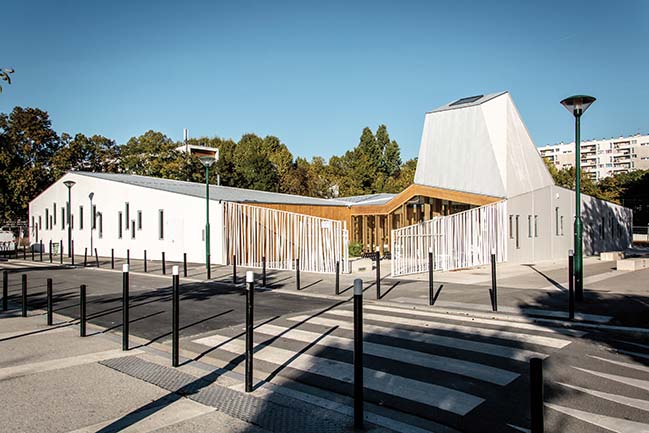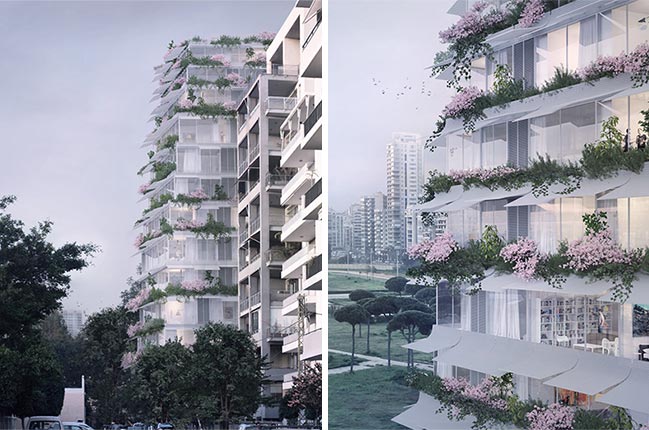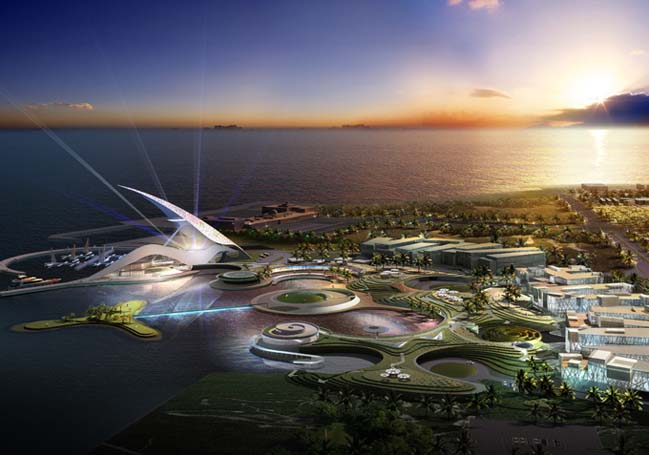01 / 04
2019
Semaphore is based on the Port du Rhin in Strasbourg, the new headquarters designed for the company SOPREMA. Like a wooded rice field, this eco-futuristic building is inspired by biomimicry and is focused on smart building.
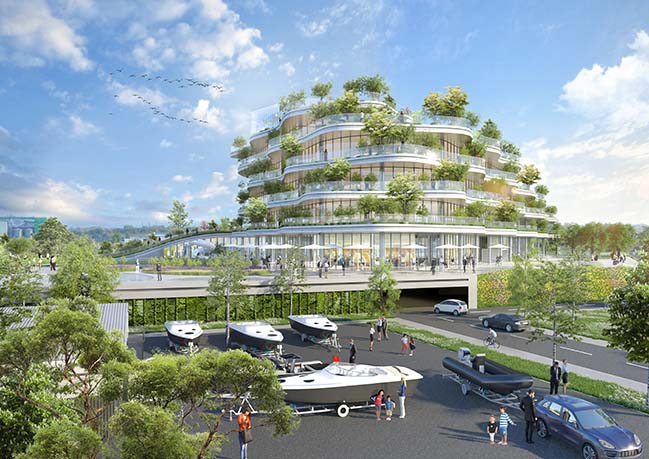
Architect: Vincent Callebaut Architectures
Location: Port du Rhin, Strasbourg, France
Surface area: 8,225 sq.m.
VCA’s Team: Jiao Yang, Benoit Patterlini, Agnès Martin
Assistant to the Contracting Authority: Gael Jungbluth, AMO 88
Economist: Tao-Eco, Thomas Allemand
Model: Patrick Laurent
Images: © Vincent Callebaut Architectures
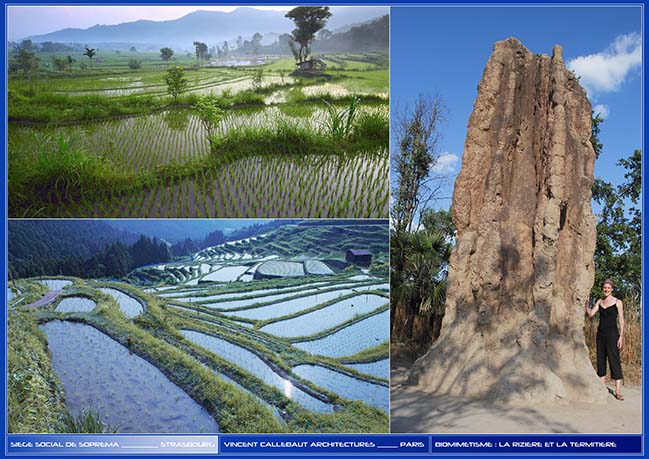
From the architect: The Semaphore aims to be an exhaustive showcase of the whole range of products developed in terms of insulation, waterproofing and, greening by the French multinational company.
Ancient Greek and composed of σῆμα, sêma ("signal") and φορός, phorós ("bearer"), the project is a poetic landmark, a carrier of signal, values, those of society: Entrepreneurship; Human relations; Dynamism; Agility; Reference; Innovation.
Semaphore wants to become a world reference in terms of a contemporary framework merging a very high environmental quality with a very high quality of use.
It expresses the dynamism of the company to better attract new international talents.
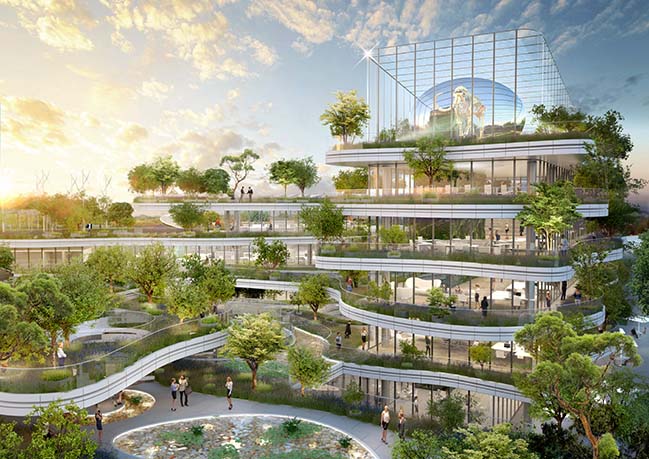
The project is an ecological prototype of the green city of the future. A city that wants to be progressively post-carbon, post-petroleum, post-nuclear, and even post-insecticide. In short, a resilient city weaving a balanced symbiosis between the action of human beings on their environment fighting against the waterproofing of soil.
To build this ecological city of tomorrow, the SOPREMA group has set itself a new challenge: reduce by 65% the dependence of waterproofing products on petroleum derivatives by turning to a circular economy and biosourced materials.
To win this challenge, Semaphore is a true mini-climate-hero, green and smart, sustainable and zen, reflecting the will of the company's associates, office workers, and workers, to build a better future for future generations.
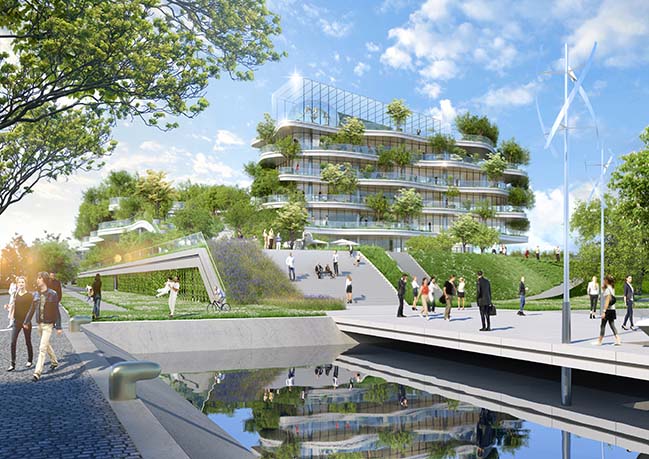
A SOCIAL CATALYST DIRECTLY CONNECTED WITH WATER
SOPREMA is a family business that has turned into a multinational company over a century. This entrepreneurial spirit, friendly and almost human, is reflected in the building's layout.
These new headquarters are a central point of convergence for the activities and companies present on the Port du Rhin in Strasbourg.
For example, the fitness center, the cafeteria, and the nursery are open to all other assets of the port. In addition, all these shared functions are accessible to any type of handicapped individual so as not to discriminate, whether it be a motor or visual impairment.
Altruistically, Semaphore and its Wooded Rice Field opened to everyone by also establishing a strong link with the Gaston Haelling Basin. This wove an intimate relationship with water. A new marina registered as a natural extension of the building, offering employees and workers soft mobility and pleasant strolls.
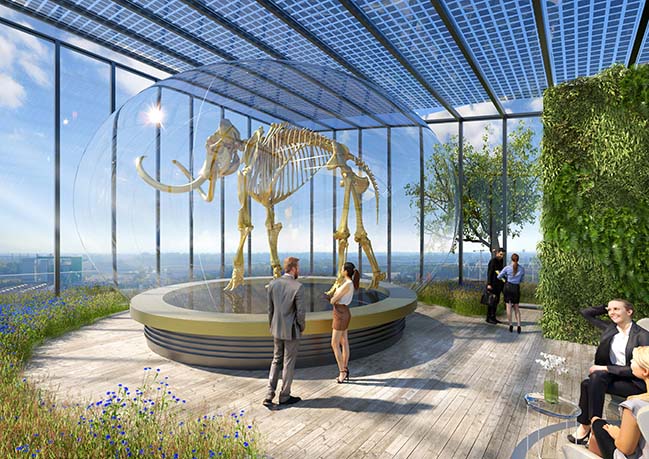
A DEMONSTRATOR BUILDING OF BRANDS OWNED BY SOPREMA
Bio-inspired by a rice field, the Semaphore is a true open-sky demonstrator building. This opens up a field of possibilities for post-petroleum buildings!
For ecological thermal and sound insulation, the UNIVERCELL® product consisting of cellulose wadding made from recycled paper will be implemented.
For waterproofing, the ALSAN® and FLASHING® systems will be studied as well as the famous SOPRASOLAR® range, two-layer bituminous waterproofing with integrated photovoltaic cells. To seal the phyto-purification lagoons, the FLAGPOOL NG11® range with its reinforced PVC membrane will prove its worth. Lastly, MAMOUTH NEO® will provide membrane-based waterproofing made from bio-sourced raw materials, produced by 75% of European rapeseed oil.
For greening, the entire SOPRANATURE® range will showcase technical solutions to transform the balconies and roofs of the project into gardens, vegetable gardens, and hanging orchards. Lande®, Garrigue®, Green®, Pampa®, Toundra®, and in particular Cultiva® will be the implemented systems to invent the edible and intelligent roof of tomorrow. All connected of course to optimize resources.
For terrace coating, the patent pending SOPRADALLE CREA® will be used for stoneware slabs on studs.
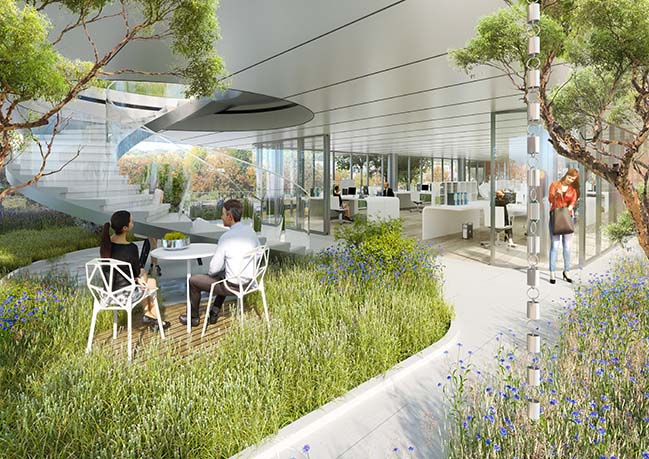
1. THE INTEGRATION OF MAMMOTH: AT THE HEART OF SEMAPHORE
A UNIFYING EMBLEM IN THE STRASBOURGEOIS SKY
Let's remember that in 1909, Charles Geisen, (great-grandfather of SOPREMA's current president, Pierre-Etienne Bindschedler), looked for material that was waterproof, flexible, and easy to install.
He found the solution by dipping a burlap into hot bitumen: a screed that was both light and solid. The sealant "Mammouth®" was born... and has been around for 110 years!
In a logic of continuity marked by the acquisition of a Mammoth skeleton, symbol of the brand, the story of the company based on innovation is the plant-based breadcrumb trail of narration, the green thread.
Suspended in the sky, the Mammoth is highlighted by a golden leaf dress protecting it from the UV. It symbolizes the success of the group and recalls its genesis and its natural commitment: Respect nature to preserve the future of man!
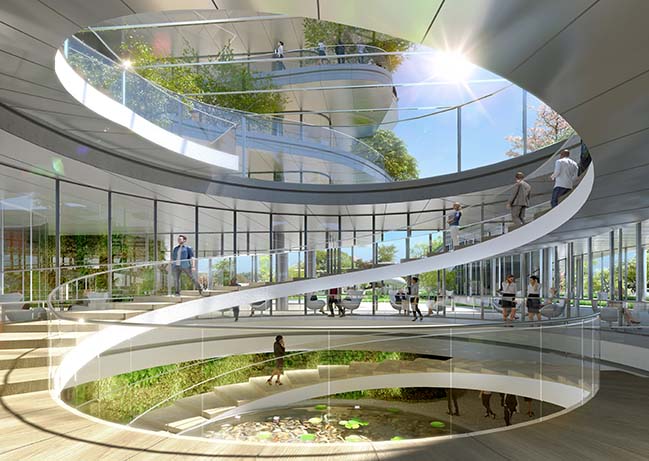
VISIBLE TO ALL, FOR ALL, AND EVERYWHERE!
Rather than placing the Mammoth skeleton in the heart of the atrium or patio in the lobby (as recommended in the competition specifications), the ambitious bias is to encapsulate it at the top of the building. A transparent bubble made of 6 curved glass petals ensures constant hydrometry and temperature for optimal preservation.
So no need to enter the building. At 24 meters high, the Mammoth is visible to everyone everywhere!
Ground-wise, it is placed exactly at the crossroads of the two axes that cross the site. It lies at the intersection of the north-south axis of the Gaston Haelling Basin and the east-west axis between the future headquarters and the future factory.
It becomes the focus of the basin through this judicious location and overlooks the factory and its workers who have made the company so successful.

2. THE ARCHITECTURE : A ZEN PROJECT BY FLEX-OFFICE NOMADE
THE CONNECTED ROOF, A FIFTH FACADE, AN ALLIANCE BETWEEN MAN AND NATURE
The architectural concept is based on that of the fifth inhabited facade.
It is inspired by a rice field and its large green cascading terraces that enjoy maximum sunshine and exceptional views. The feeder terraces face south.
This rice field is accessible to all company employees. The walk begins with feet in water starting from the pontoon of the new marina which flows into the Gaston Haelling Basin.
From floor to floor, the strollers climb the floors by taking spiral stairs.
Between urban vegetable gardens, horticultural greenhouses, and lush orchards, all the planting innovations developed by the company's employees are implemented at their feet to prove to visitors that the city of the future will be resolutely green and organic.

THE AGORA AND ITS THREE PATIOS, A PLACE OF CONVERGENCE AND HOSPITALITY WELCOMING ALL COMMON AREAS
At the heart of the Rice Field, in this cascading natural setting, is the Agora.
The Agora is the epicenter of the project. This is where everyone meets, enjoys, eats, and relaxes. It is a place of convergence that provides access to all the common areas: cafeteria, fitness center, company nursery, and showroom for visitors.
This hospitality area is on that same level as the promontory, made up of the parking lot and technical premises on the ground floor. This promontory is carved to perfectly integrate the stairs and ramps giving access to the Agora.
It is pierced by three circular patios that flood it with natural light and natural ventilation. The largest of them hosts a majestic staircase that fluidly connects with the parking lot.
Everything flows naturally. All employees access their workspace through elevators or staircases dedicated to each service.
The Agora is the public square of this plant village dedicated to hospitality.

SIMPLE, FLEXIBLE, AND CUSTOMIZABLE ARCHITECTURE
OFFICE TRAYS AND SERVICES - The office trays are designed to meet the company's organization. They are equipped with a false floor and a false ceiling with a clear height of 2m80 and an overall width of 12m.
In order to offer the greatest freedom of partitioning to the user in compliance with the rules of smoke extraction, it is woven on a 1m35 superstructure layout corresponding to a traditional scope of 8m10 in infrastructure.
The project is therefore hyper-flexible.
Collaborative work will be carried out with the directors of each department to personalize the interior fittings and atmospheres. An individual control system will regulate heating, cooling, ventilation, lighting, and solar protection.
The strong point of the project is that no service will be divided on two levels. This allows all employees of the same department to work on the same floor.
VERTICAL CIRCULATION - The vertical circulation columns were calculated according to the number of people to be evacuated per floor. They are placed so as to avoid dead ends while respecting the regulatory distance of 40m between them. All vertical circulation, staircases and elevators, are naturally ventilated and illuminated to minimize the need for mechanical ventilation.
RECREATIONAL AND RELAXATION AREAS - The recreation area such as the living room, kitchenette, and coffee machine are systematically placed at the exit of the vertical circulations, which is where people naturally stop and converse.
COCOONING COCOONS - Cocooning spaces in the form of a phonic cocoon punctuate the plan to allow each employee to isolate themselves to concentrate or make phone calls in complete confidentiality.
BATHROOMS - The bathroom facilities take advantage of the triangular plan and are integrated on each floor in the interior corners, optimizing the flexibility of office trays.
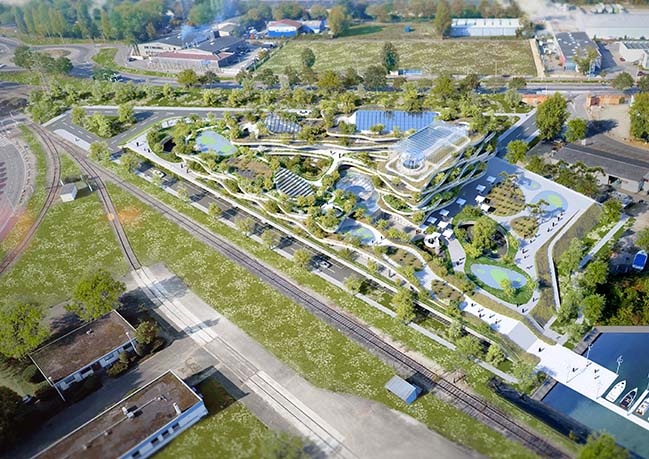
WORK, EXCHANGE, INNOVATE... JUST LIKE HOME
All services benefit from direct contact with nature. The green spaces are scattered on the balconies and on the roofs. Vegetation is literally offered to the occupants. The gardens are close to the workspaces. They innervate them and also serve as work, informal meeting, and relaxation areas.
This is the essence of the architectural concept. Put employees at the heart of the products they develop on this scale demonstrator! Make them feel at home!
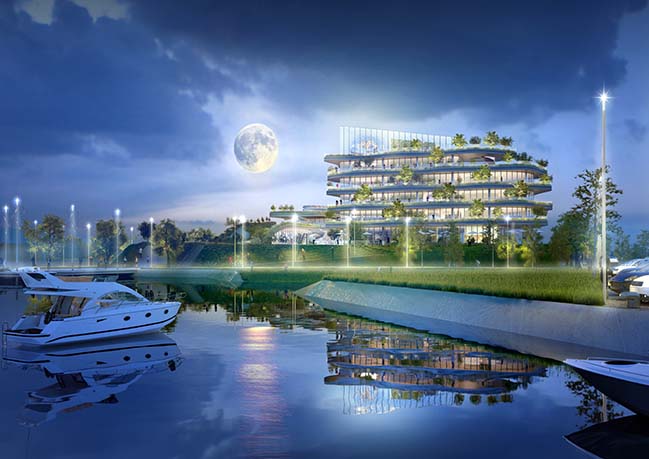
FLEX-OFFICE, WELCOME TO THE WORLD OF NOMADISM
The space-planning puts in place the concept of FLEX-OFFICE OR FLEXIBLE OFFICE.
No more routine! The Flex Office, or flexible office, is the absence of an office in the workplace. Every morning, the employee, equipped with their smartphone and laptop, settles where they find a spot.
At the antipodes of the impersonal yet very individual open space, the Flex Office advocates the pooling of assets that allow employees to practice their profession on a daily basis, from the meeting room to the desk lamp.
The Flex Office solves a growing paradox: empty office spaces and packed meeting rooms.
The Flex Office gives the employee the opportunity to move, to directly exchange with their teams rather than talk through email, which is time-consuming and sometimes confusing. In the project phase, it even makes it easier and quicker to meet different trades and members of other services that are usually remote.

Each employee must have a laptop and a smartphone.
As for the company, it must have at least the following equipment and services:
A foolproof Wi-Fi network,
- Efficient connection in each area,
- A file storage system (cloud for example),
- A meeting room reservation system,
- An internal exchange system (social network, Slack, Intranet).
The areas are seen as ambiances contributing to maximize the effectiveness of the task completed there:
- The meeting room to exchange with their team,
- The brainstorming area for different creation phases,
- The phone room for customer calls,
- The cocooning cocoon for maximum concentration.
It's the end of the sedentary lifestyle in our ever-changing world that is boosting the teamwork needed to accelerate innovation!

3. INNOVATIONS : A LOW-CARBON PLANT AND ENERGY STRATEGY
The goal of the project is to meet the ambitious objectives of the 2020 TR of the European Commission by building a BEPOS, a Positive Energy Building producing more energy than it consumes and reducing its carbon footprint. The 5 big innovations to achieve this are:

INNOVATION 1: THE BUILDING AS A CARBO-ABSORBENT DRILL, DEPOLLUTING WATER AND AIR
How can a dense city be adapted to the phenomena of high floods and current heat waves? To combat the urban heat island effect, greening public areas and buildings can moisten and cool the air through the evapotranspiration of plants. Building a densely vegetated project with endemic plants from the Strasbourg region therefore limits its carbon footprint while recovering rainwater and recycling greywater.
In addition, through natural photosynthesis, Semaphore is a vegetated building with 10,000 plants, shrubs, and trees. It is able to absorb up to 65 tons of CO2 in the atmosphere of the Port du Rhin annually while producing oxygen.
The plant cover will not only be a cosmetic dress, but it will be able to rely on the latest innovations in urban agriculture and implement organic market gardening based on permaculture and agroforestry.

INNOVATION 2: OPTIMIZED THERMAL PERFORMANCE AND BIOSOURCE ISOLATION
The first step is to reduce the energy needs of the building by optimizing its envelope with an external insulation. It does not reflect the strong seasonal temperature variations.
The insulation, airtightness, and overall inertia of the building are therefore key elements in the good design of our project.
In addition, thermal and acoustic insulation materials are biobased or from recyclable sectors and guarantee the safety and durability of construction.
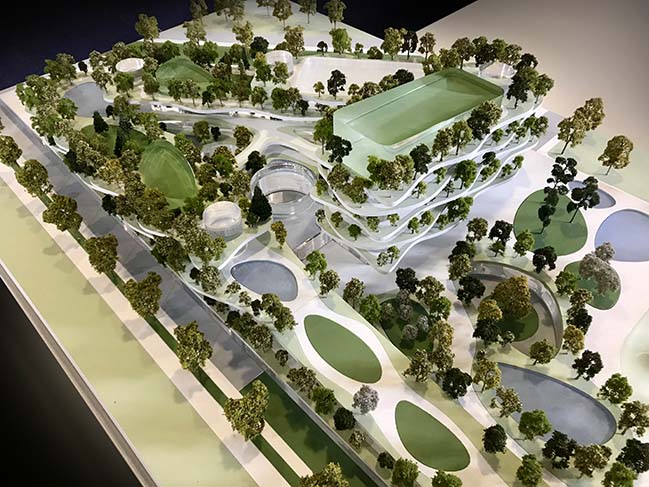
INNOVATION 3: A PERFECT INTEGRATION OF BIOCLIMATISM, RENEWABLE ENERGY AND ICT (Information and Communication Technologies)
PASSIVE ENERGY - In addition to the plants, the bioclimatic building we have designed is designed according to the course of the sun and the wind. It integrates so-called passive technologies (with very low energy consumption) such as:
A field of geothermal probes: covering the needs concerning the heat and cold.
Wind chimneys: providing passive natural ventilation by geothermal energy without consuming a single kilowatt.
Recovery of rainwater and recycling of greywater: in non-sanitary uses, phyto-purification, and infiltration lagoons.
On this type of installation, energy efficiency benefits are 50%, CO2 emissions are reduced by 50%, and electricity consumption is reduced by 35%. The remaining 65% are produced locally thanks to on-board renewable energies.
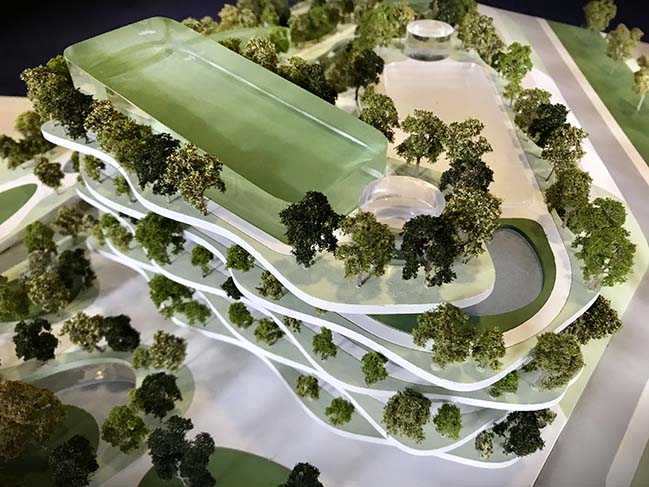
PRO-ACTIVE ENERGY - To ensure that our project produces more energy than it consumes, we have also studied the integration of "smart", pro-active, and by definition renewable energies:
A solar photovoltaic and thermal roof: producing electricity and domestic hot water. Standard panel, Dual-Sun® type
A wind farm with a vertical axis: Magnetically suspended, this farm of 20 axial wind turbines respect the noise comfort of residents.
A mini-biomass plant: recycling non-edible organic waste from plants to turn them into energy (heat). A cogeneration with rapeseed oil can also be studied by our fluid engineering department.
All this embedded technology is managed by home automation technologies that monitor consumption towards a low-carbon headquarters.
Our clearly defined goal in designing this smart building is to carefully select the best of High-Tech and Low-Tech rather than oppose them.

INNOVATION 4: A VERTICAL DRILL WITH BUILDING MATERIALS TOWARDS A NEUTRAL CARBON BALANCE
Designing a carbon neutral architecture based on the "cradle to cradle" circular economy. Taking into account the intrinsic carbon emissions and drawing up the energy balance of the life of the building, from its construction to its complete "recyclability" through its exploitation.
To achieve both objectives, the structure of the project will be either prestressed alveolar concrete (ideal for large spans and therefore for maximum spatial flexibility), or cross-laminated timber.
As a basic option, the use of high performance concrete makes it possible to optimize the sizing of structures and rationalize the use of natural resources. It also makes it possible to lengthen the spans with prestressed alveolar concrete to facilitate the future reconfiguration of interior spaces when they are reassigned.
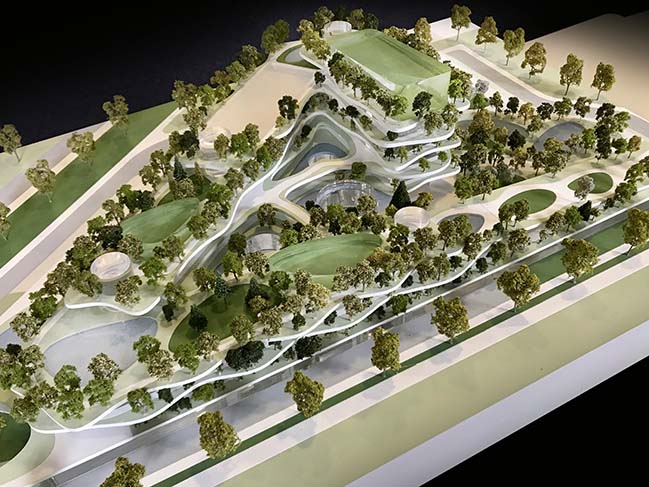
As a reminder, the high qualities of a high performance concrete building are:
- durability, longevity (> 100 years), and unsurpassed resilience
- maximized energy efficiency through thermal inertia
- facilitated thermal rehabilitation, ensuring good airtightness
- durable in all environments
- does not burn, does not rust, and does not rot
- safe and secure (resistant to fires, earthquakes, floods)
- does not emit VOCs
- excellent sound insulation, including for low frequencies
- requires little care and maintenance
- 100% recyclable
- comes from a local industry and local materials. Its territorial roots create activity and wealth.
If the wood structure is preferred (with a pre-estimated economic surplus value of 20%), the project will present an FSC "Forest Stewardship Council" or PEFC "European Program for Certified Forests" certificate.
Life cycle analysis (LCA) of the project will be supported. The achievement of a multi-criteria and multi-stage environmental assessment of the project over its entire life cycle will be carried out to understand and compare the environmental impacts of the project throughout its life cycle.
To optimize the quality of indoor air, Semaphore will use a charter of eco-labeled materials such as:
- Wood products and wood floors: Ange Bleu
- Paint: Ange Bleu ou Cygne Blanc
- Carpets: Ange Bleu or Emicode
- Putty and joints: Ange Bleu or Emicode
- Furniture and decoration: Cygne Blanc and A+ grade French labeling

INNOVATION 5: A NOURISHING PROJECT DEDICATED TO URBANIZERS AND URBAN AGRICULTURE
In the gardens around the building, in the car park, in the patios of the Agora, and on the roof of the R+1: indigenous fruit trees will be planted to promote the development of small wildlife in urban-industrial areas (black cherries, mulberries, rowan) in addition to cultivated fruit trees (apples, pears), representative of local arboreal know-how.
On the undulating balconies: the waves will be treated with small fruit trees such as redcurrants, blackcurrants, raspberries, strawberries, blackberries, or blueberries. Vegetables include zucchini, tomatoes, radishes, and carrots, as well as a range of herbs, all planted on compost mounds and SOPRANATURE Cultiva®system.
On the roofs: greenhouses will be designed as a real resource center for employees transformed into actors of urban agriculture, eager to learn, to plant seeds and rare plants, and to meet both animators who are passionate, curious, or professional.
Cooperation with Agro-Paris Tech and INRA (National Institute for Agronomic Research), through teaching and research, will implement the project during its technical design and operation.
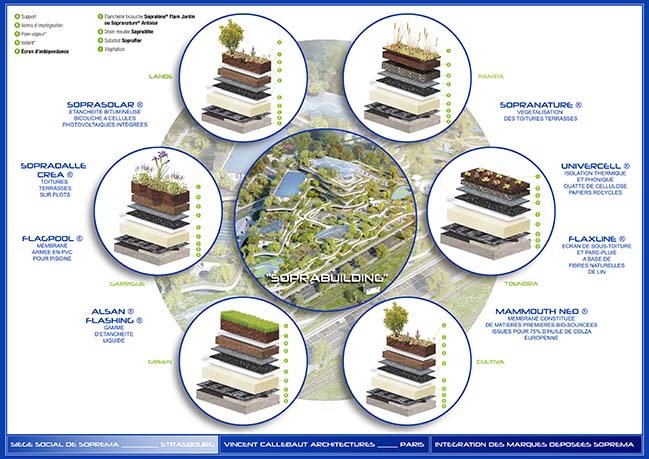
4. LOCAL URBANIZATION PLAN COMPLIANCE - Zone UXB2
The building respects the local urbanization plan and optimizes the envelope to make the most of the useful rental surface. It respects the following urban shrinkages:
- 5 meters of shrinkages from the dividing limits
- 10 meters from the 63,000 volts high voltage line for the base
- 30 m of shrinkage from the 63,000 volt high-voltage line for the main building
The last floor is at 23m40 and Semaphore is 28 meters high.
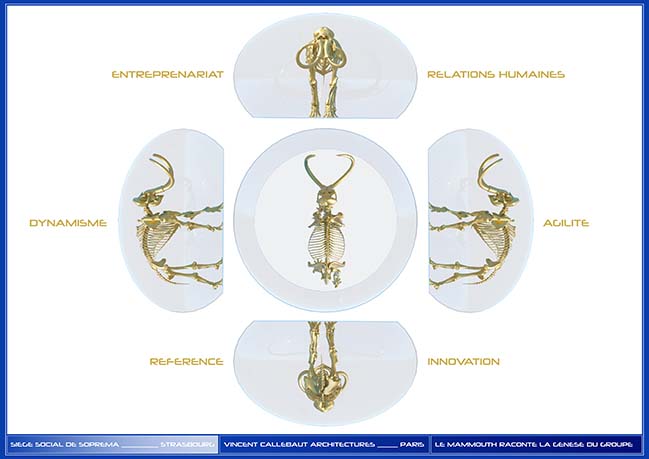
In addition, the project, in order to strengthen the soft mobility offer, proposes the construction of a new pontoon-marina.
Land area: 17,551 m2
Building area: 9,161 m2
Road area: 1,898 m2
Bicycle path area: 1,160 m2
Landscaping treatment: 5,332 m2
That is 30% of the land area (25% required)
TOTAL SDP SURFACE AREA = 8,225 m2
TOTAL SU SURFACE AREA = 7,350 m2
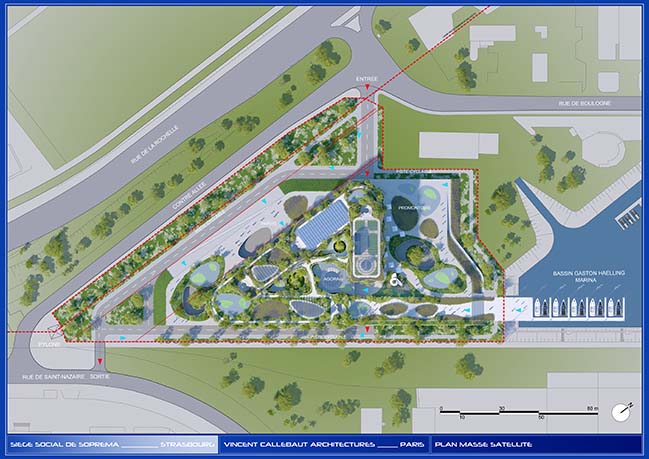
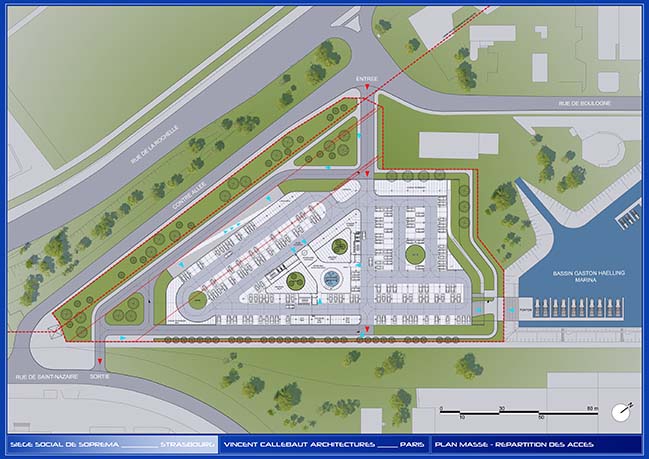
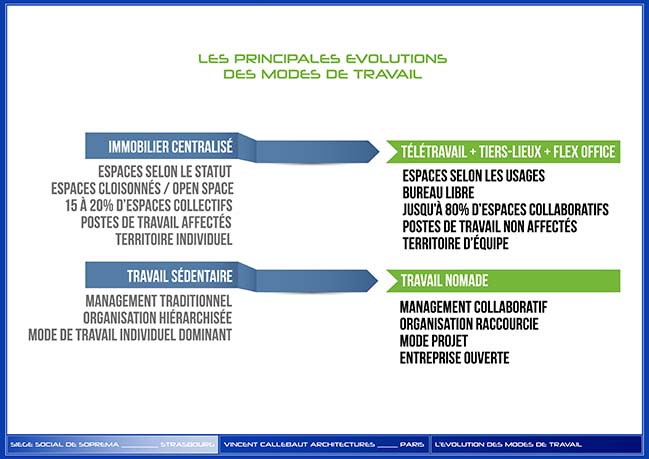
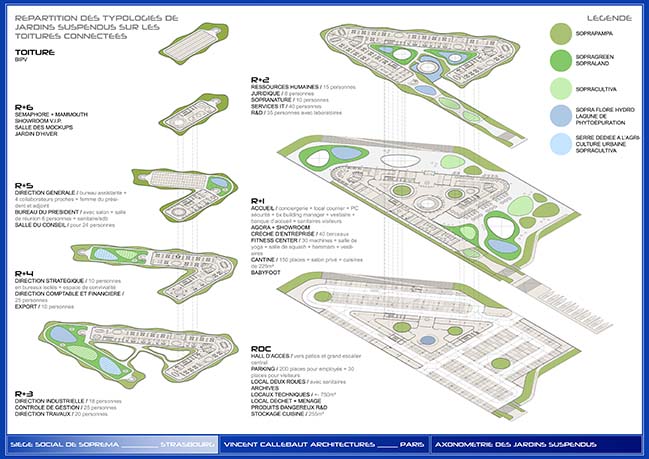
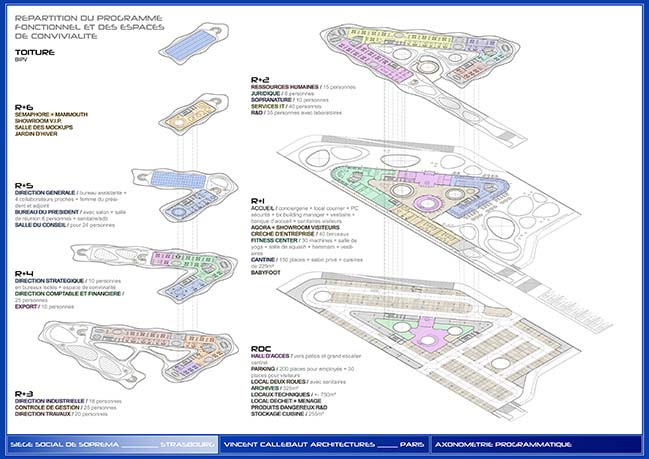
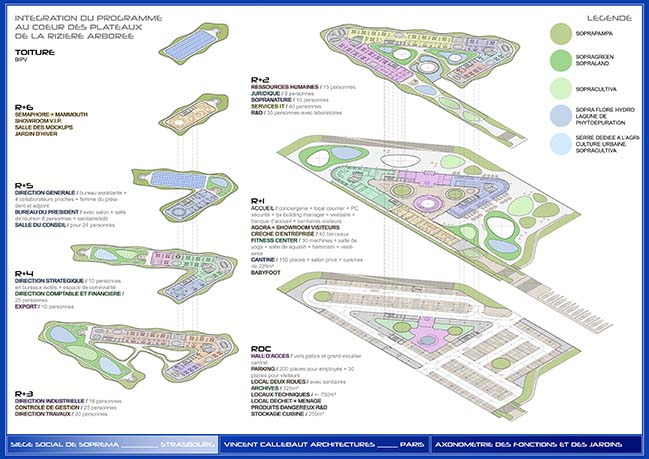
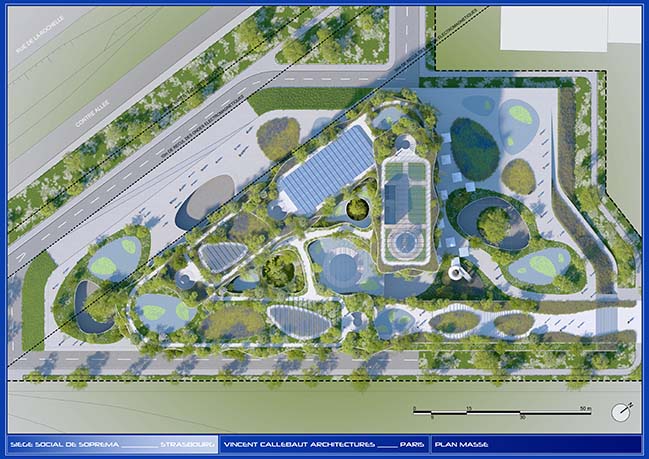
> YOU MAY ALSO LIKE: Metamorphosis of The Hotel Des Postes by Vincent Callebaut Architectures

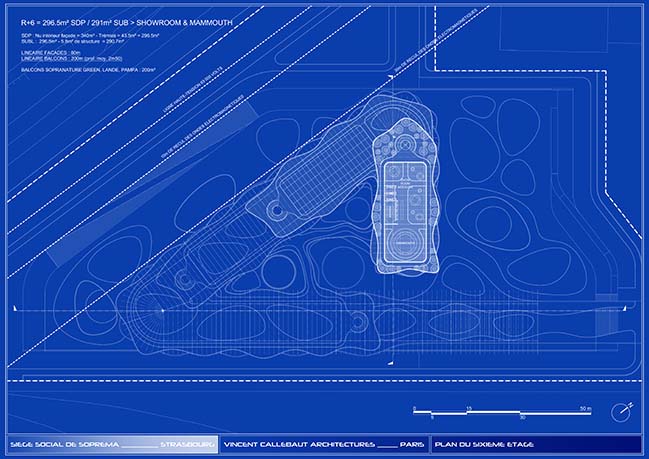


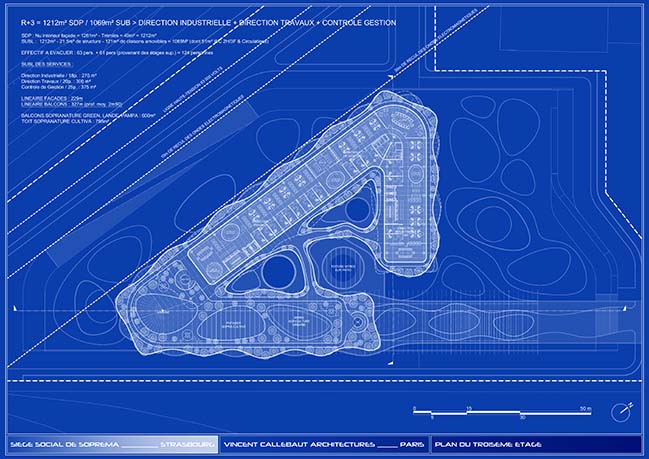
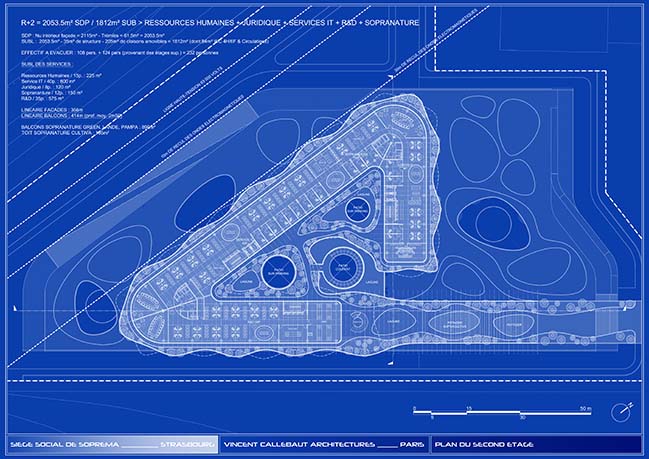
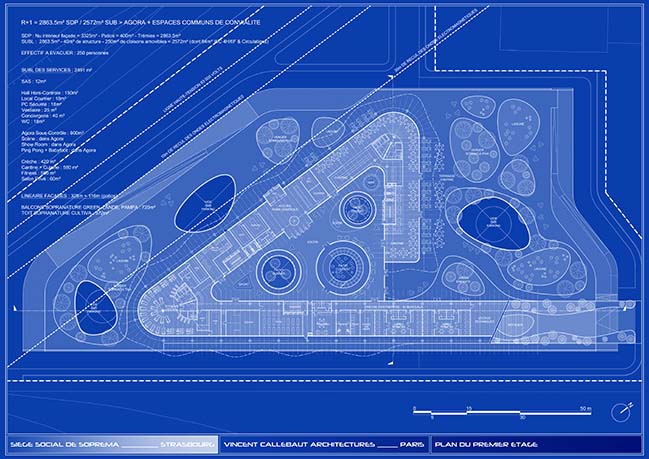
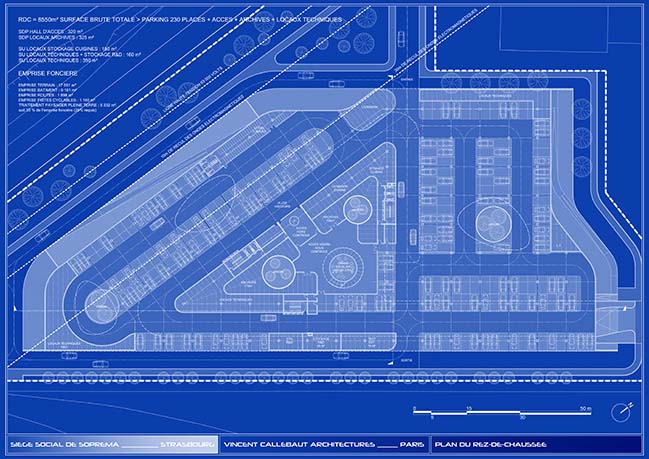
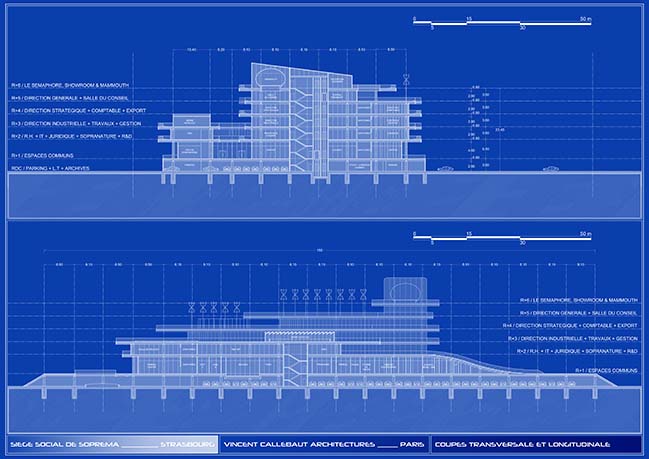
> YOU MAY ALSO LIKE: Arboricole by Vincent Callebaut Architectures
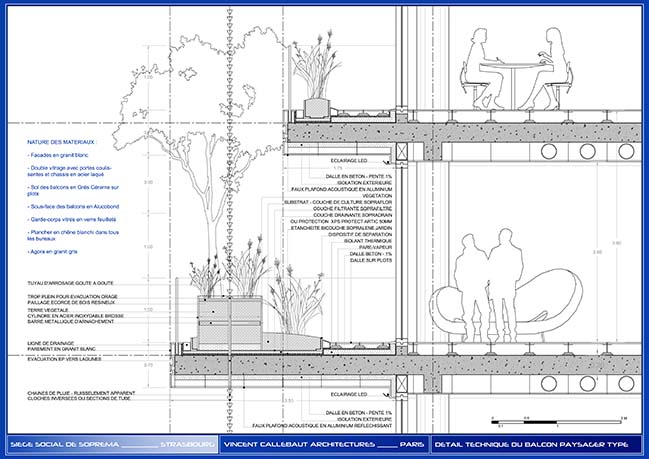
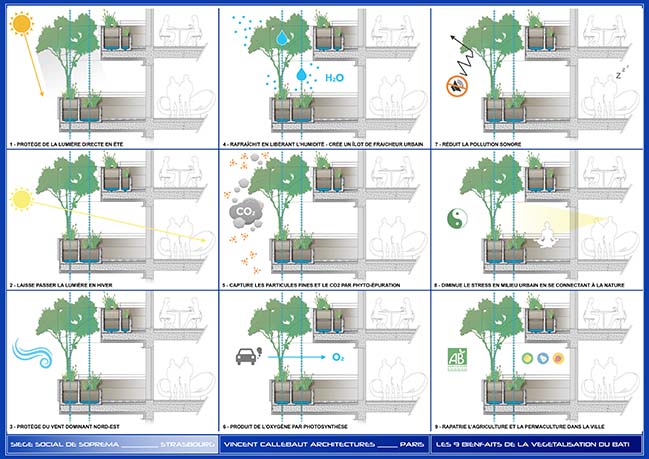

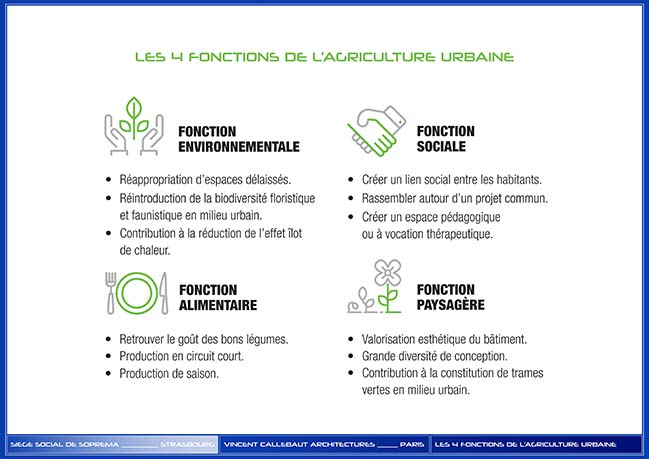


> YOU MAY ALSO LIKE: Nautilus Eco Resort by Vincent Callebaut Architectures

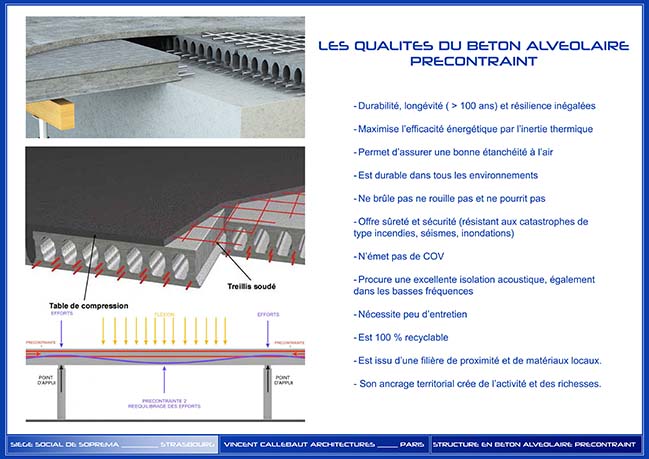

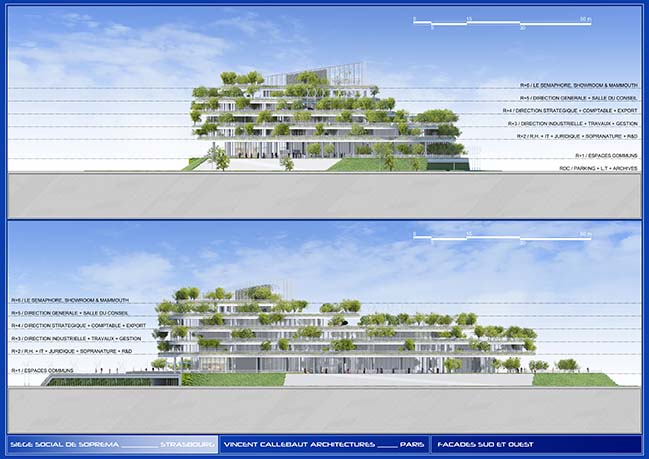
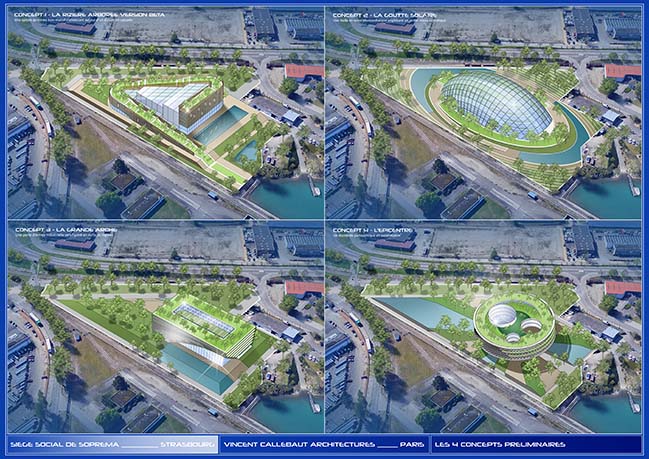
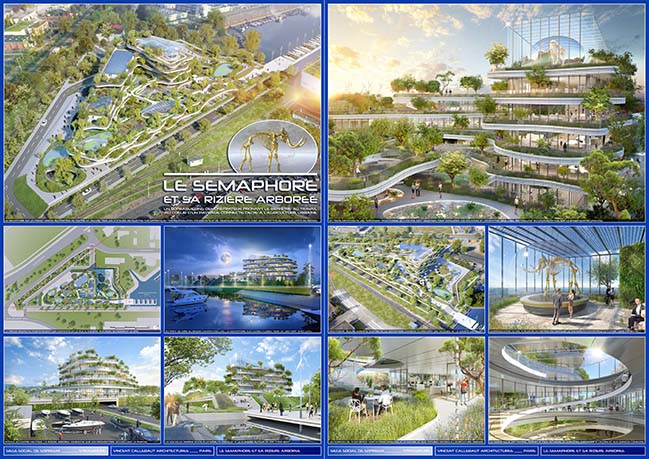
Soprema HQ - Eco-futuristic building by Vincent Callebaut Architectures
01 / 04 / 2019 Semaphore is based on the Port du Rhin in Strasbourg, the new headquarters designed for the company SOPREMA. This eco-futuristic building is inspired by biomimicry...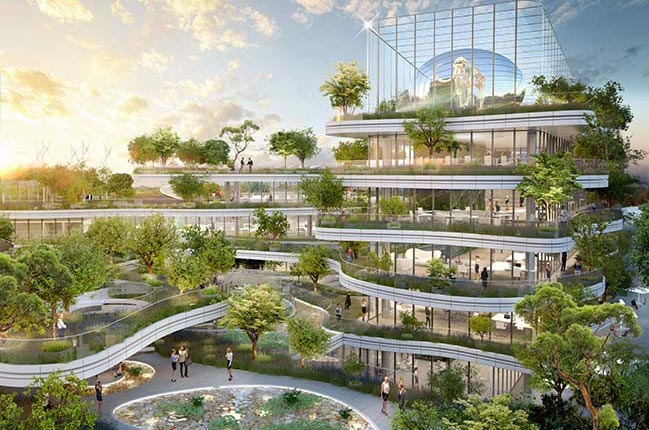
You might also like:
Recommended post: Maya Island Resort development by SAMOO
