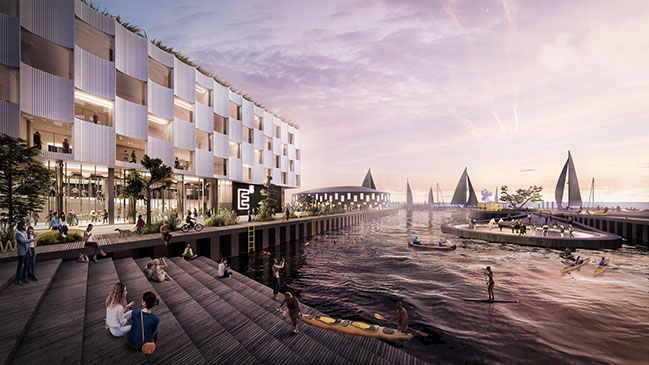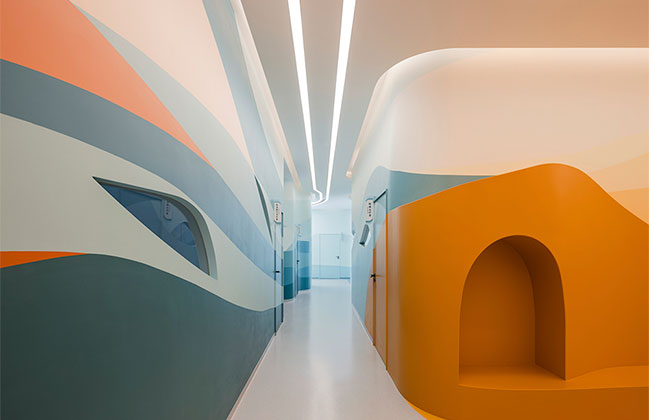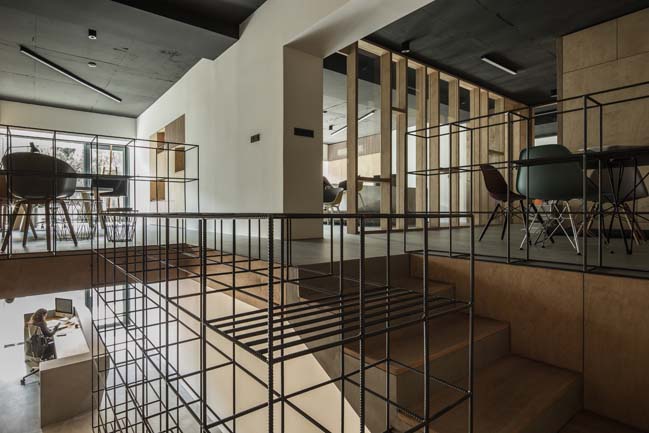09 / 09
2022
An organically shaped community shelter has opened at Westonbirt, The National Arboretum in Gloucestershire. It is the product of a unique partnership between architects Invisible Studio, timber structure specialists Xylotek and hundreds of people from harder-to-reach community groups, as well as Forestry England volunteers and staff...
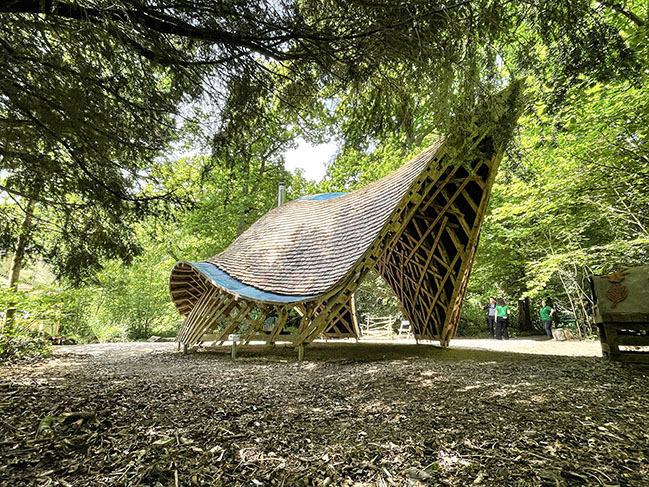
© Piers Taylor
> Bamboo Pavilion by LIN architecture
> Xylem - Pavilion for Tippet Rise Art Center by Kéré Architecture
From the architect: While technically complex, the project was conceived, designed and constructed working alongside community participants with a range of abilities – demonstrating the mindful benefits of nature and co-creation.
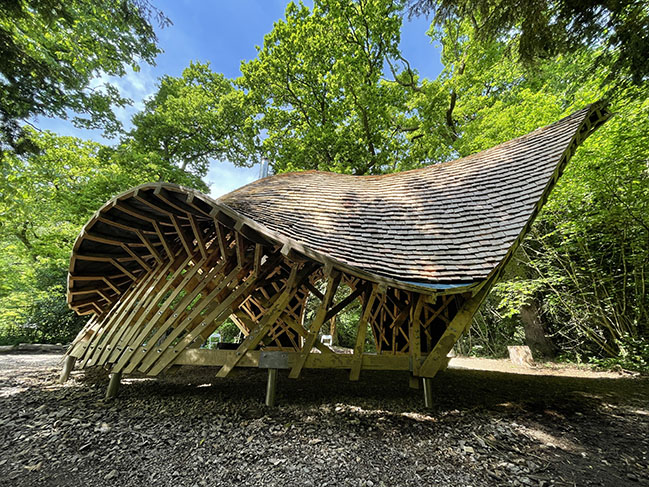
© Piers Taylor
The result is an inclusive and protective space that sits comfortably in its woodland setting. The shelter is made from trees that were due to be extracted from Westonbirt’s own collection as part of its routine woodland management cycle, as well as recycled old, aluminum signage from across the site. The project’s carbon footprint is therefore small, and shows what can be achieved using locally grown and sourced timber.
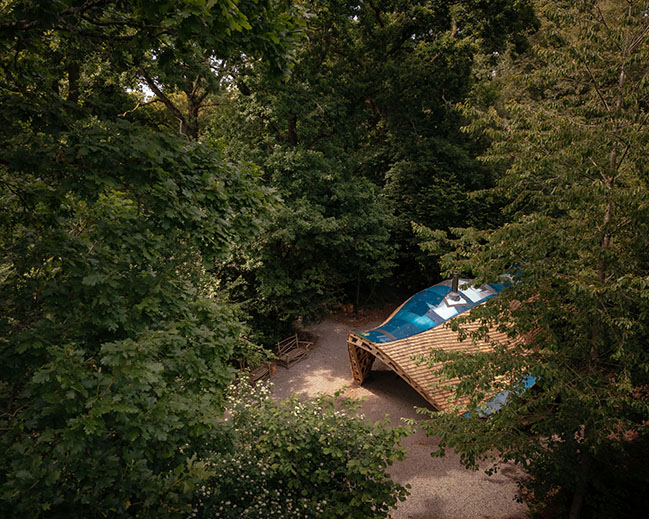
© Jim Stephenson
The design process involved high levels of engagement from the outset, using sketches, small models, digital scanning, large scale mock-ups and onsite fabrication to involve the community groups at every stage of the project. Considering the varying skillsets of the participants, the shelter provided opportunities for individuals to join in on a range of traditional green timber carpentry techniques, including steam bending, laminating and shingle making to build the unusual structure.
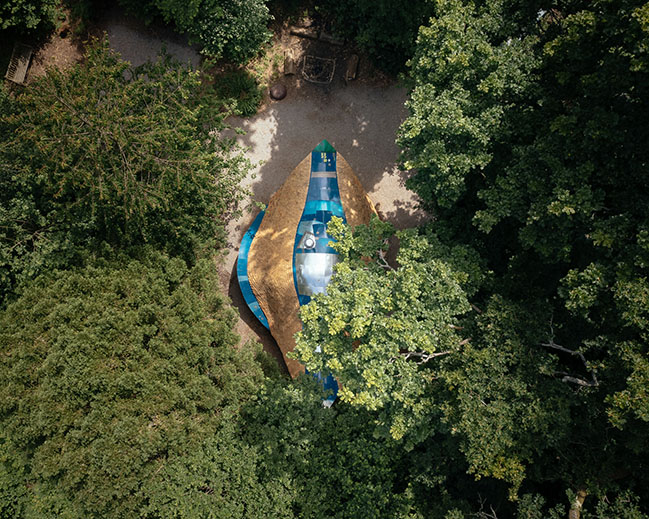
© Jim Stephenson
The distinctive and innovative hyperbolic paraboloid shape of the shelter will offer protection from the elements, while offering important views through to the surrounding woodland. The aesthetic appears to a certain extent ad hoc but it has been deliberately created this way to allow inclusive design and offer the groups who will use the shelter a space that is non-prescriptive. The community that uses the shelter will feel a sense of ownership, while those participiants involved in the build process have experienced the pride in making this project, with a postive outlook on what they can achieve next.
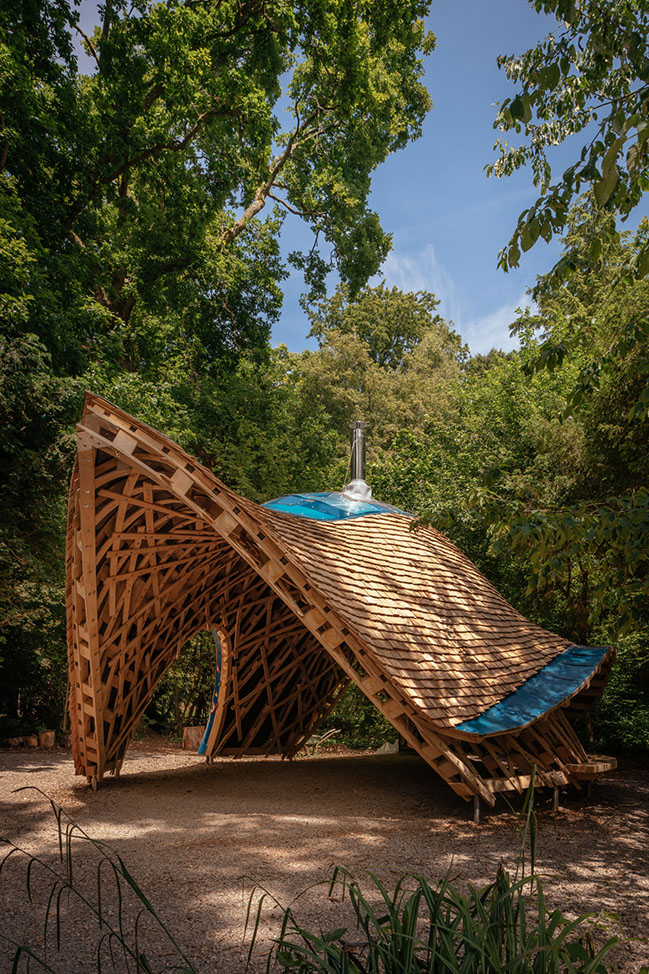
© Jim Stephenson
Dr Piers Taylor, Director, Invisible Studio: “The Community Shelter was conceived as a truly collaborative project, playing to the strengths of a wider team that have worked together on multiple innovative and awardwinning projects both at Westonbirt (with the Tree Management Centre) and also with projects at Hooke Park and elsewhere. The shelter was won as a joint bid between Invisible Studio and Xylotek, and set-up so that many others from a variety of community groups would work alongside the consultants on every aspect of the project, creating something ultimately far greater than a project from a single hand.”
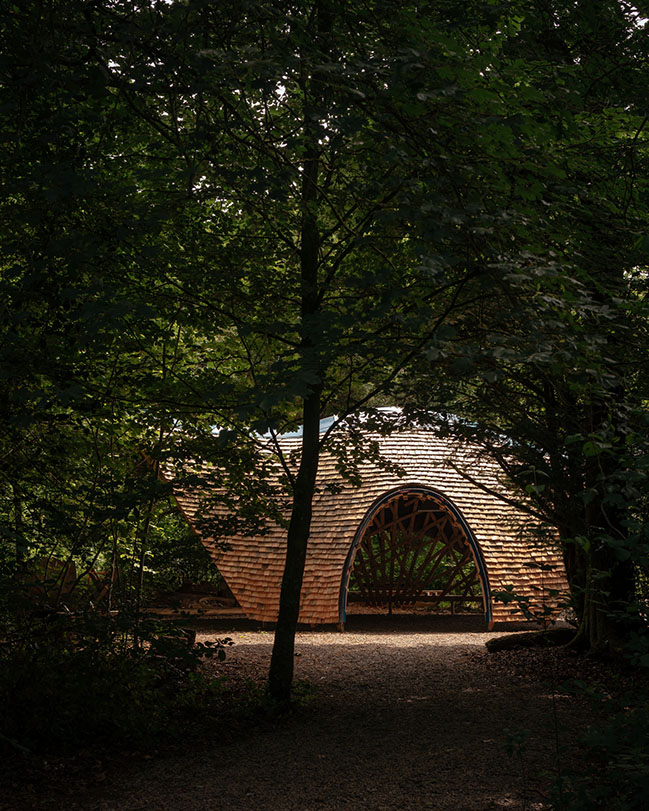
© Jim Stephenson
Martin Self, Diretor, Xylotek: "It’s been a privilege for Xylotek to work with the Westonbirt team and the community groups on this project. It’s been amazing to see how a complex wood structure can be realised with mixed-skill community teams - reinventing techniques normally done in high-tech factories rather than deep in the woods.”
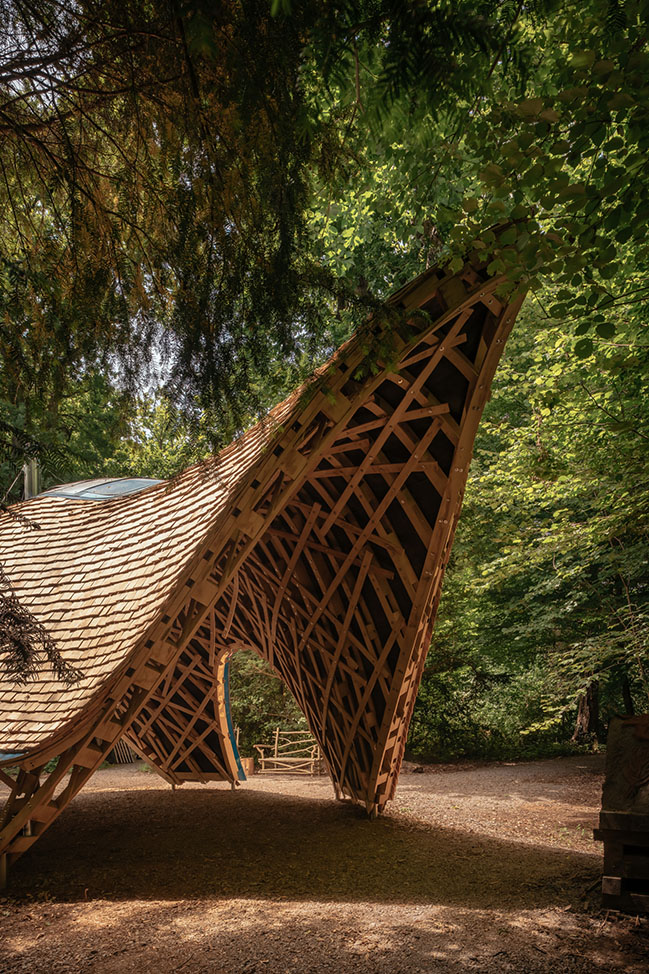
© Jim Stephenson
Jude Shackell, Apperley Centre, said: “The real life, interesting, fun and perceived 'riskiness' of the shelter build has been hugely motivating for the members of our group. While sometimes being a bit anxious about the tools, they have all had tremendous fun and learnt so much. They are moving on eager to learn more and try new things in all areas of their life.”
The community shelter has been funded through generous donations from a range of sources including individuals and grants, Friends of Westonbirt Arboretum charity and investment from Forestry England.
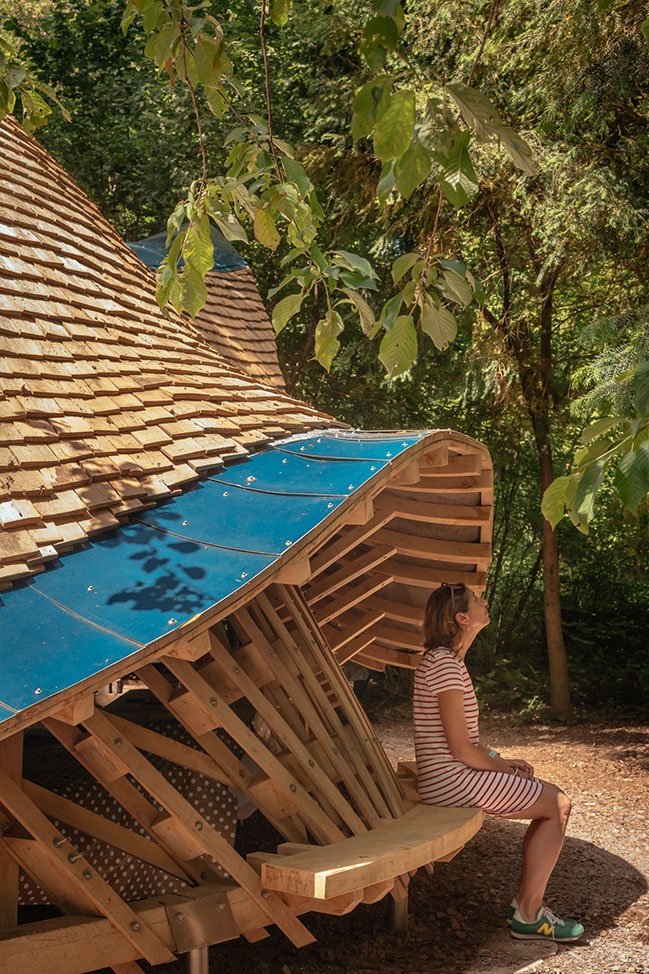
© Jim Stephenson
Architect: Invisble Studio
Location: Westonbirt Arboretum, UK
Year: 2022
Contractor: Xylotek Role
Structural Engineer: Format
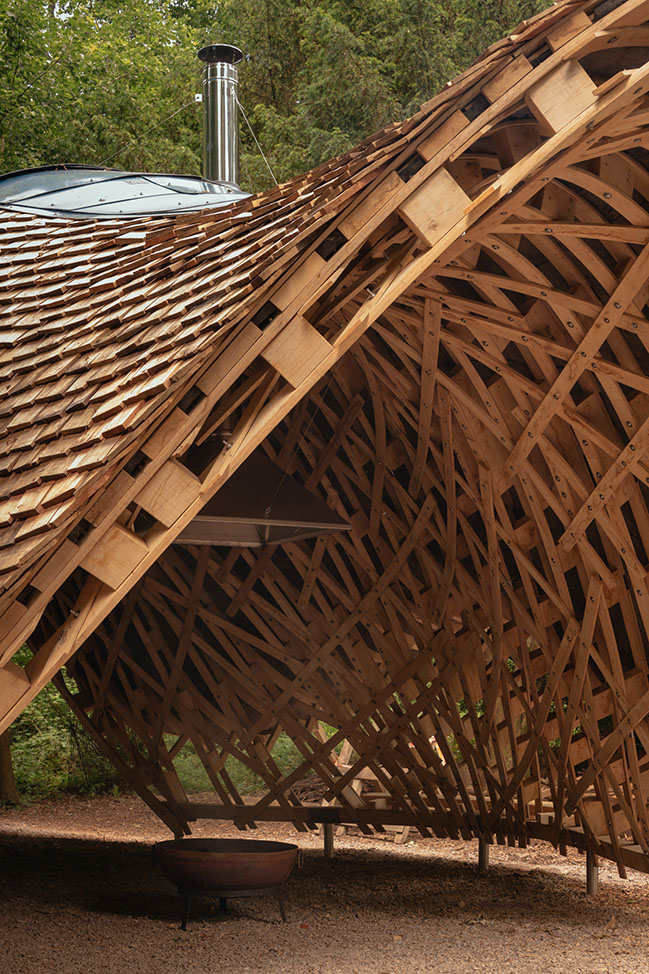
© Jim Stephenson
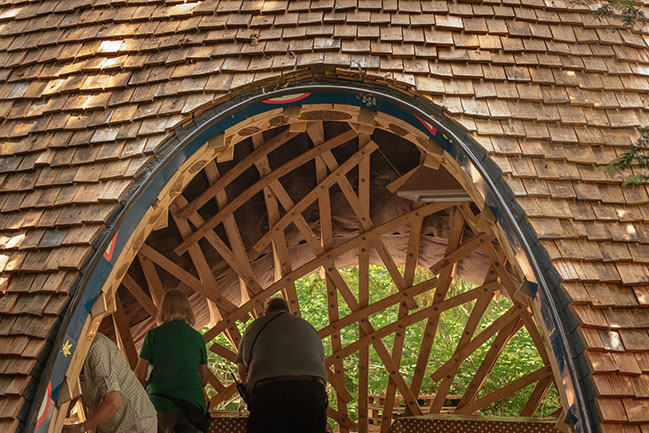
© Jim Stephenson
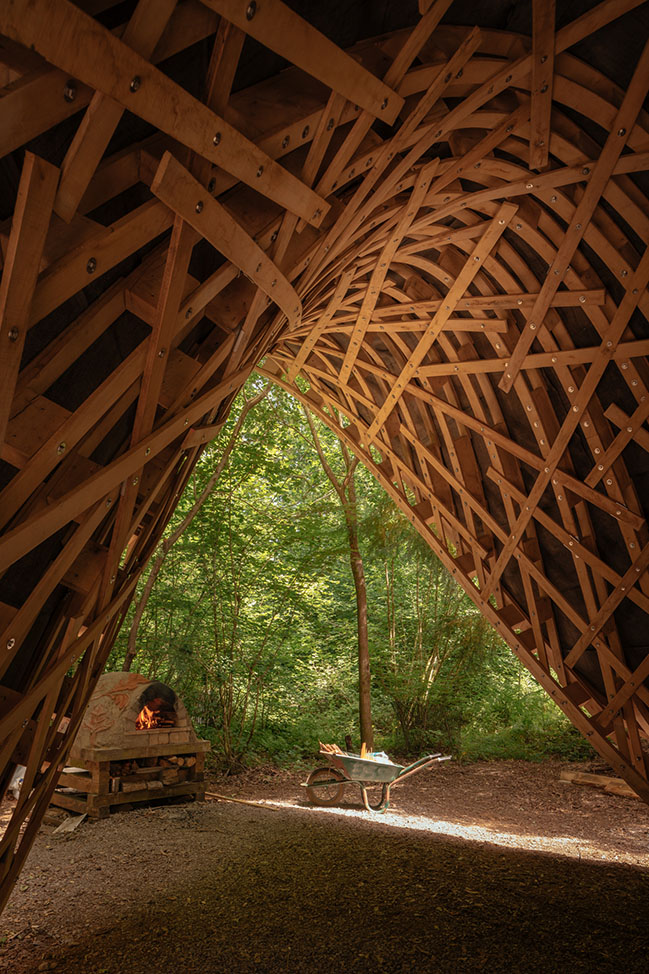
© Jim Stephenson
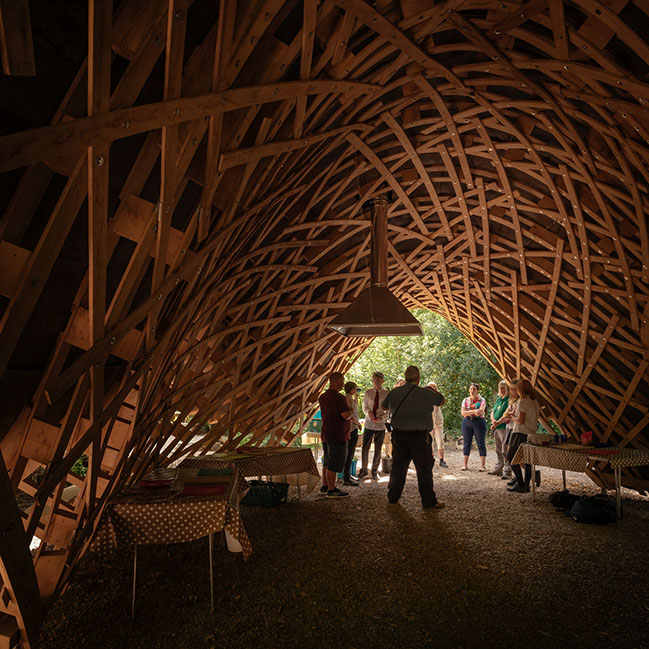
© Jim Stephenson
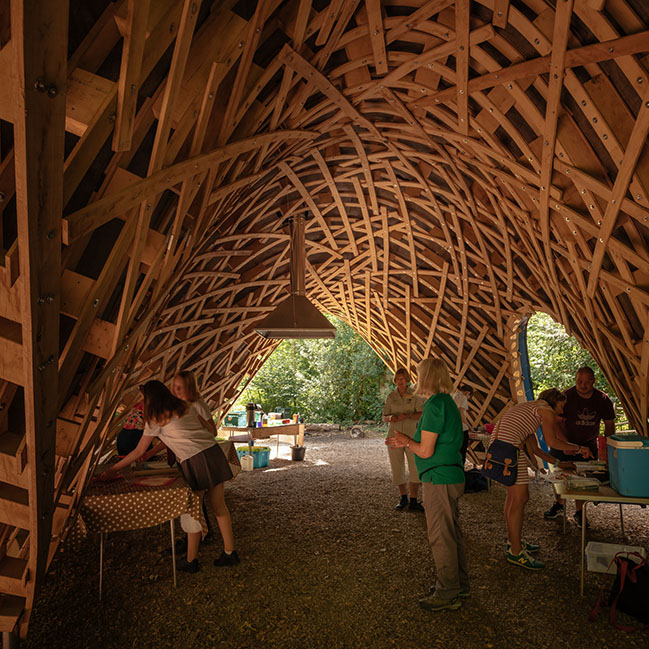
© Jim Stephenson
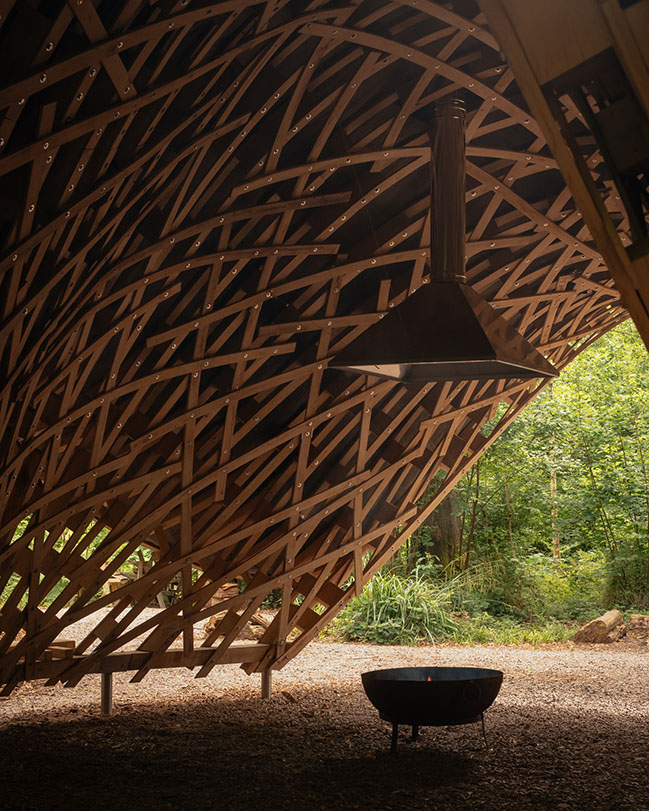
© Jim Stephenson
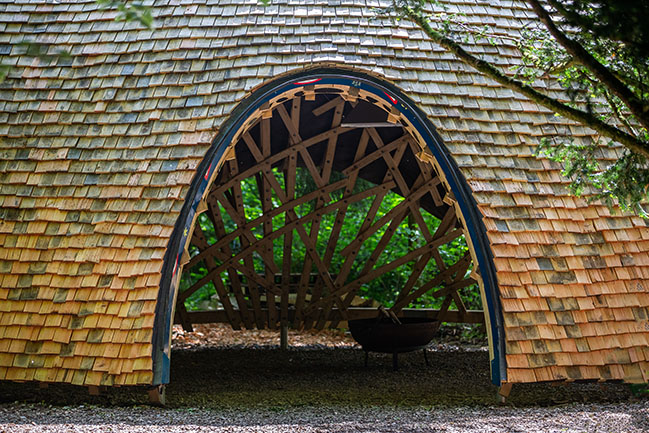
© Johnny Hathaway
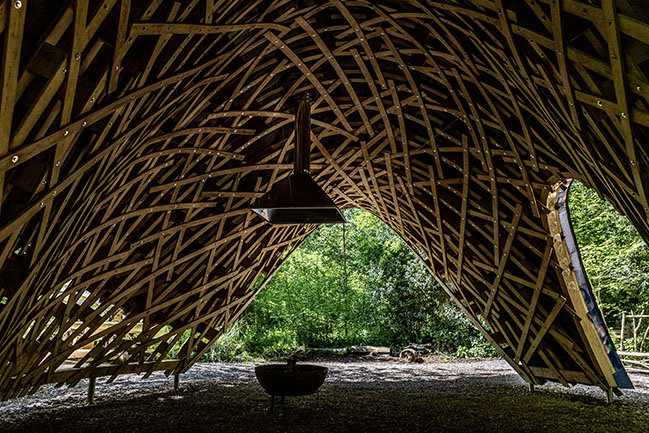
© Johnny Hathaway
Timber Shelter by Invisible Studio with Xylotek
09 / 09 / 2022 An organically shaped community shelter has opened at Westonbirt, The National Arboretum in Gloucestershire. It is the product of a unique partnership between architects Invisible Studio, timber structure specialists Xylotek...
You might also like:
Recommended post: Framehouse by Plusminusarchitects

