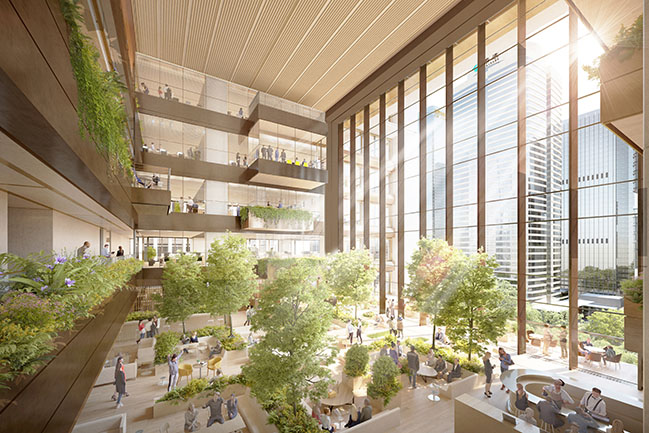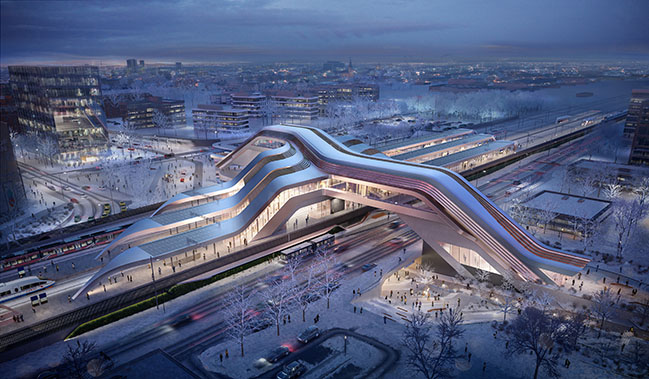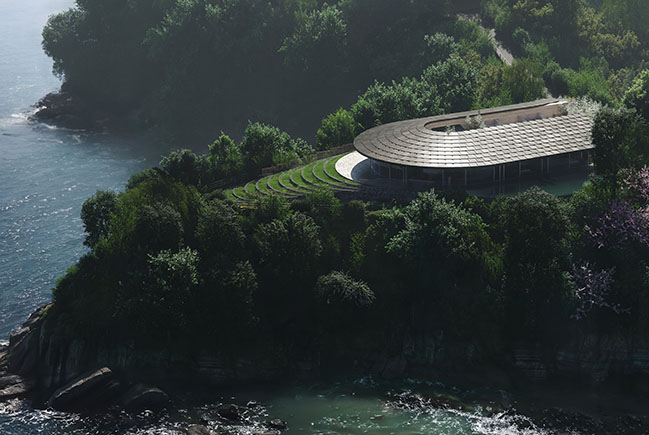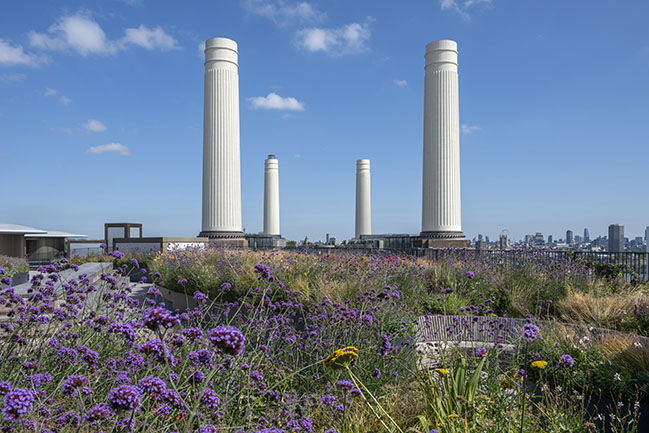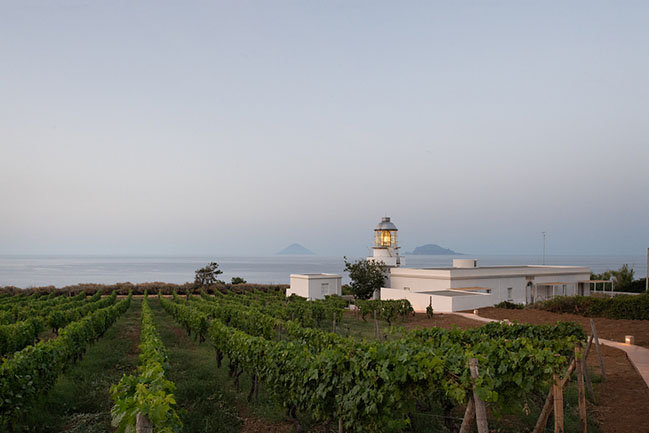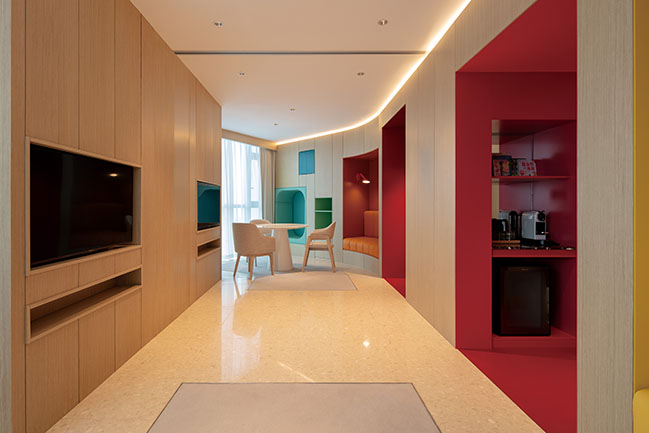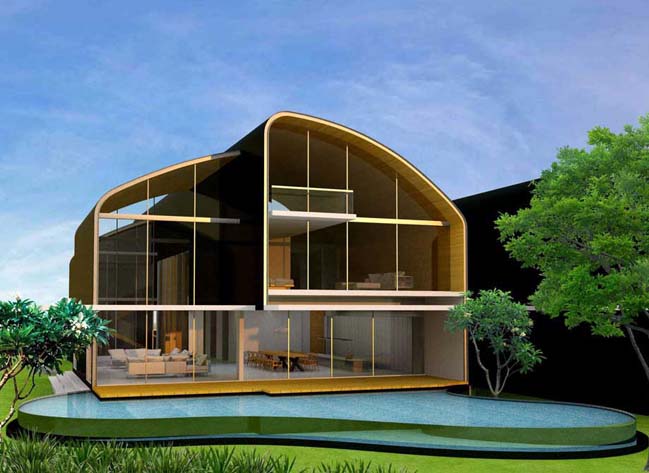06 / 13
2024
Inspired by the basalt rock formation of California's Devils Postpile in Yosemite National Park, Henning Larsen's design for Visa's new Market Support Center at Mission Rock has taken its final form...
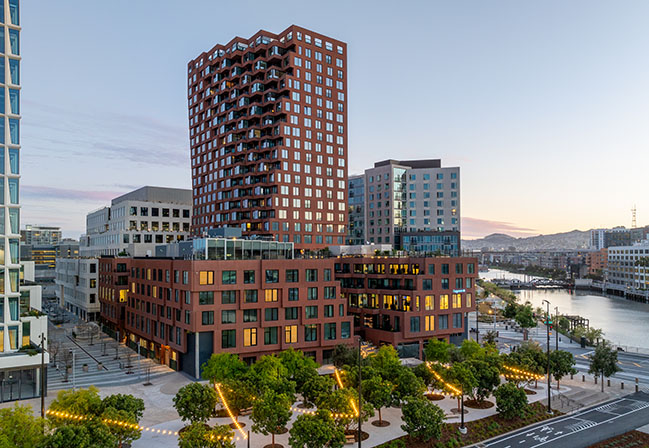
> Henning Larsen wins competition for New Arts Center in Bergen, Norway
> Henning Larsen wins competition to transform Prague Central Station
From the architect: The 13-story tower is one of four buildings in Phase One of the multiphase Mission Rock neighborhood. The Visa building is an architectural centerpiece, establishing the neighborhood as a new place to work, play, and live.
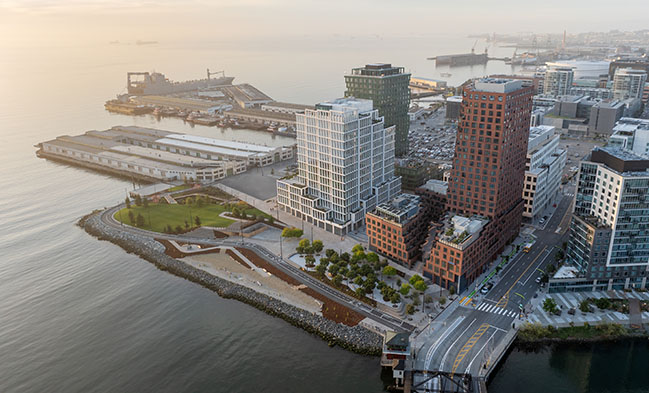
Transforming 28 acres of San Francisco’s southern waterfront, Mission Rock is a new neighborhood for the city. A public-private partnership between Tishman Speyer, the San Francisco Giants, and the Port of San Francisco, the mixed-use development is establishing a new framework for civic life; former industrial land is revived as home to a residential community, innovative workplaces, local producers, makers and creators, shops and cafes and social amenities.
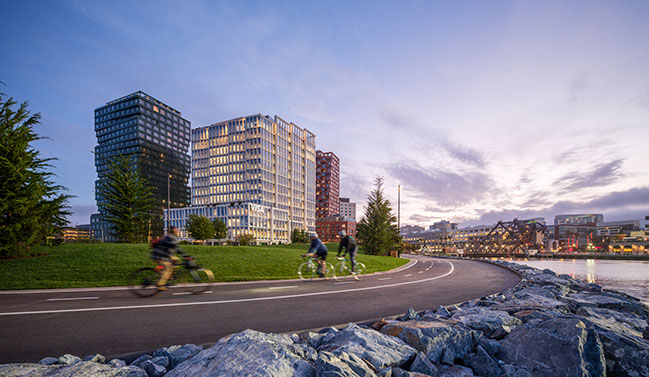
The Visa Market Support Center features a white, ruggedly faceted façade, accented by terraces that ascend from the building’s base, visually extending nearby China Basin Park, a new 5-acre public park by SCAPE which opened in April 2024.
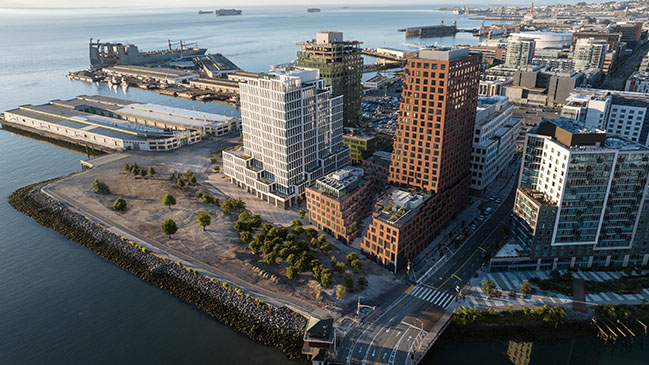
“Drawing inspiration from the geologic formations of California’s Yosemite National Park, our design distills these influences into a 'neighborhood' scale by carving massing volume into smaller bays, evoking the smaller scale and charm of San Francisco's traditional neighborhoods. The faceted carved white precast façade, captures the play of light and shadow throughout the day, imbuing the building with an ever-changing appearance fitting its site on the new waterfront.” said Daniel Baumann, Partner and Design Director, Henning Larsen
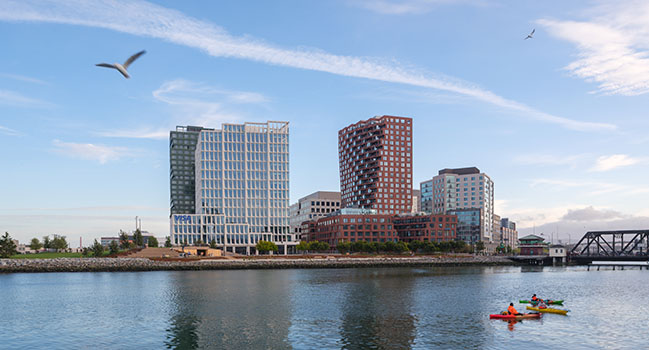
From street level, the carved massing creates a dynamic, varied appearance, reminiscent of San Francisco’s famous topography. Located on Toni Stone Crossing, the Visa campus appears as a detailed rock face, a dynamic mass of stacked blocks and vertical sheers. The tower itself rises up from a fifth-floor mesa, crowned with wind-sheltered rooftop terraces.
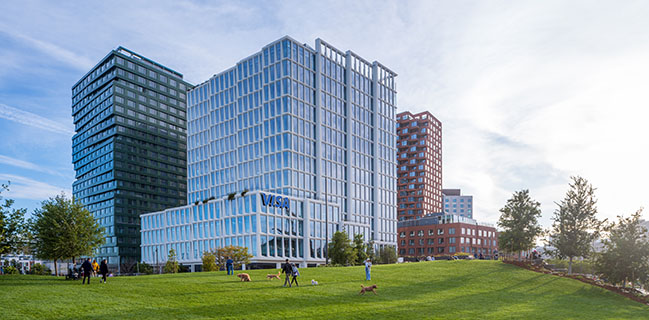
Visa’s employees have access to outdoor terraces which wrap around from the second to fifth floors and crown the building’s peak. They offer a peek into the Giants’ Oracle Park as well as views of the San Francisco skyline and the Bay Bridge stretching across the waters of the San Francisco Bay.
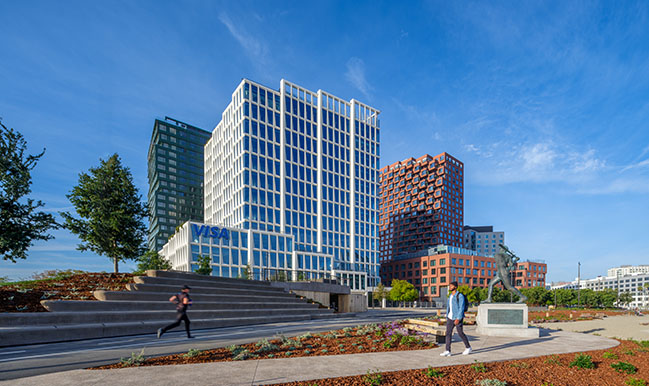
“I’m delighted about the scale and texture of this new neighborhood, and the collaborative process with Tishman Speyer, the Giants and the cohort of internationally renowned architects that has created a truly special place,” said Daniel Baumann, Partner and Design Director, Henning Larsen
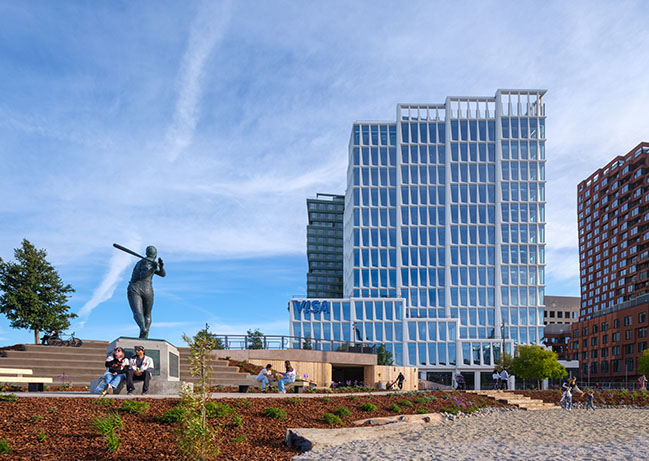
A shared vision, the main urban plan was collectively designed by Perkins and Will and CMG. Henning Larsen, Studio Gang, WORKac, MVRDV and SCAPE were appointed to create the architectural vision for Phase One, supported by local teams.
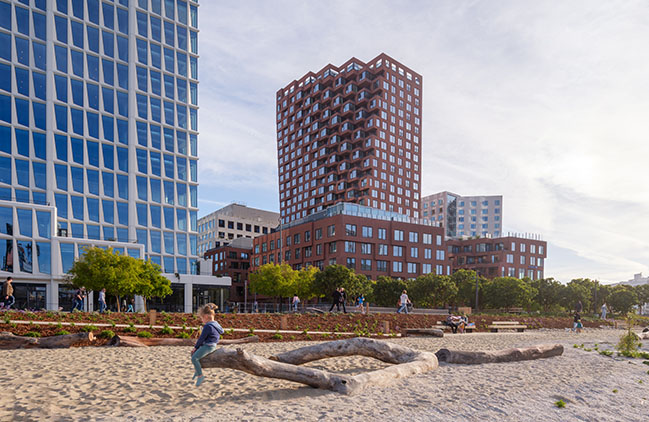
At full completion, Mission Rock will consist of eight acres of parks and green space, over 1,000 new homes, with 40% reserved for moderate-income households, approximately 1.4 million square of office space and 200,000 square feet of retail and restaurant space.
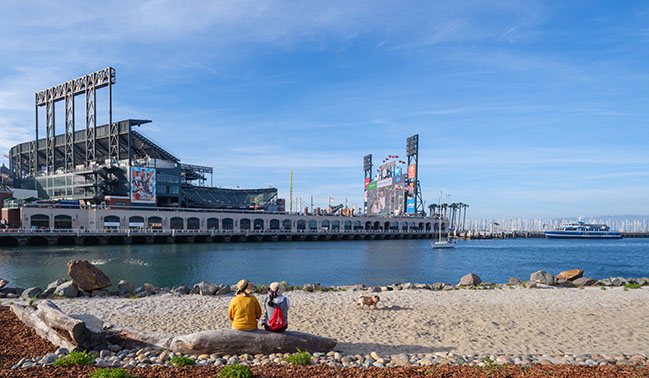
“To create a space that integrates seamlessly into the fabric of San Francisco’s newest nieghborhood, our approach to Mission Rock was born out of meaningful collaboration and a shared understanding of the urban environment. Through a series of workshops with clients and co-designers, we developed a scheme in which individual elements are conceptually united to create an architectural and social centerpiece for the city,” said Daniel Baumann, Design Director, Henning Larsen.
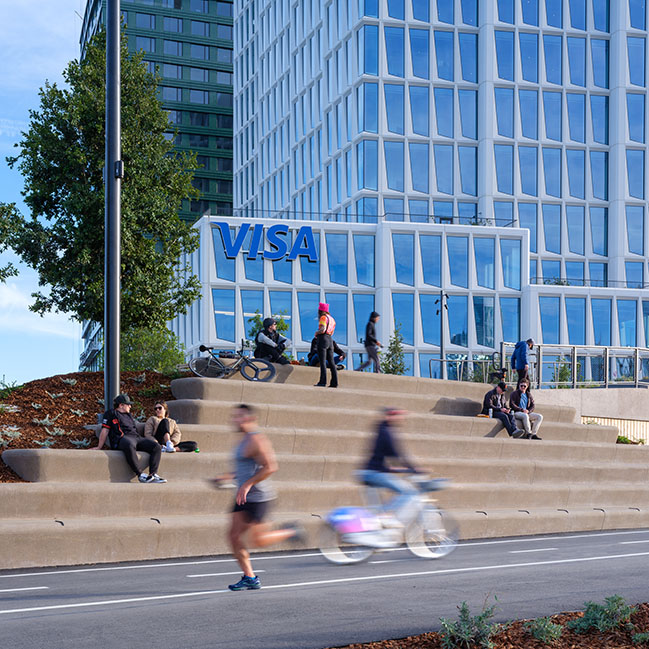
Architect: Henning Larsen
Client: San Francisco Giants, Tishman Speyer, Port of San Francisco
Location: San Francisco
Year: 2023
Building size: 28,810m2
Images: Jason O’Rear
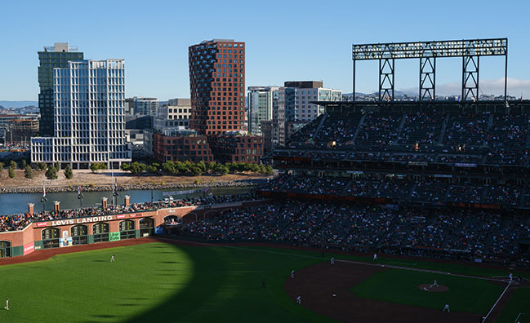
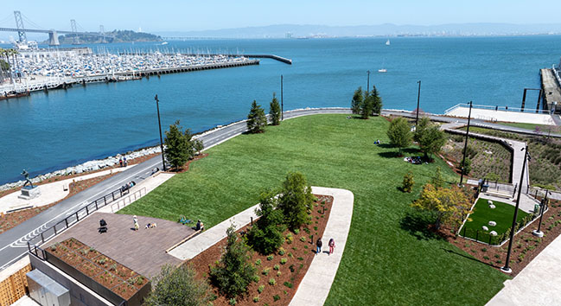
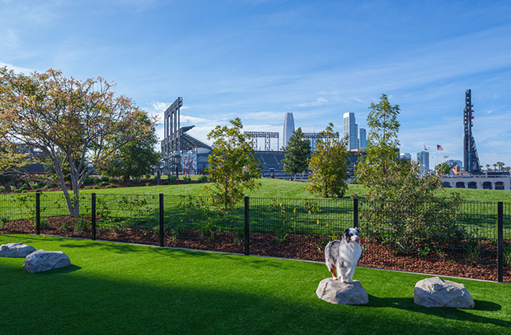
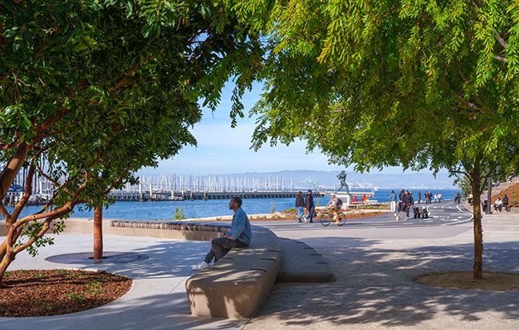
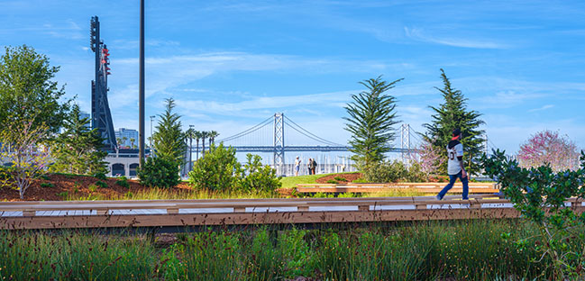
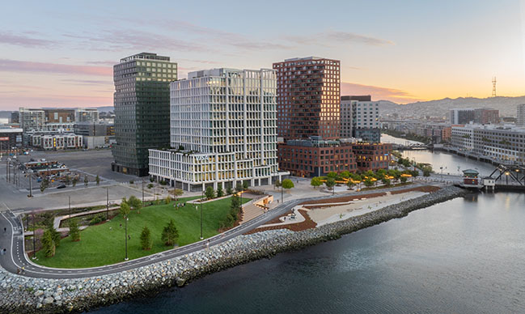
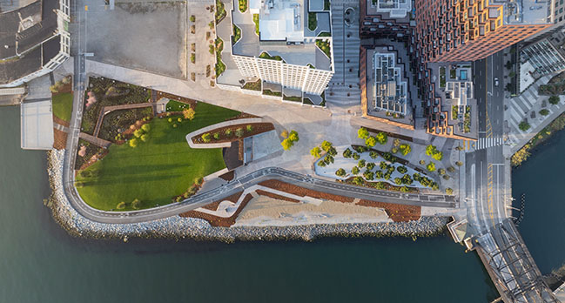
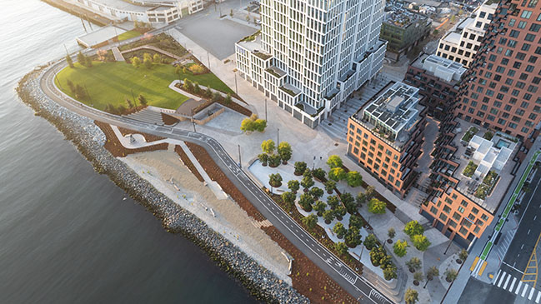
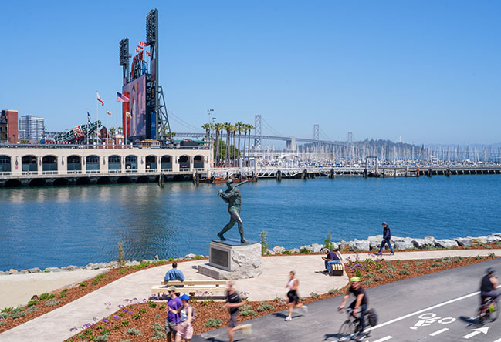
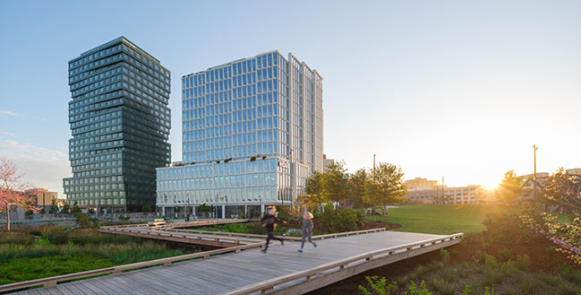
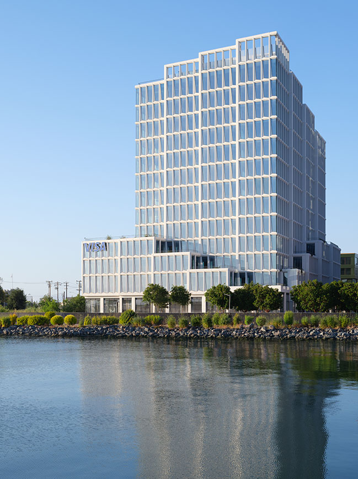
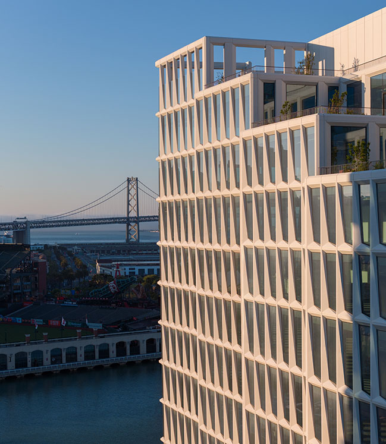
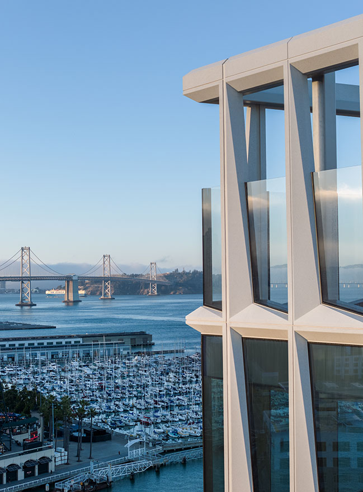
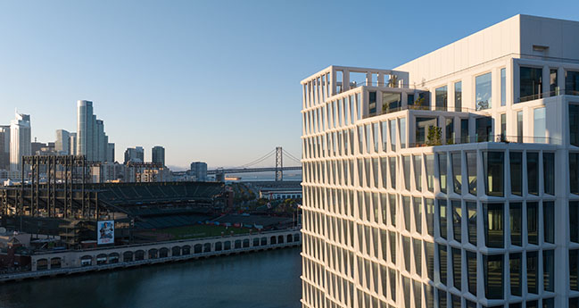
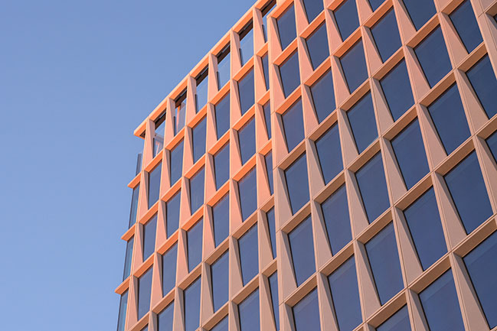
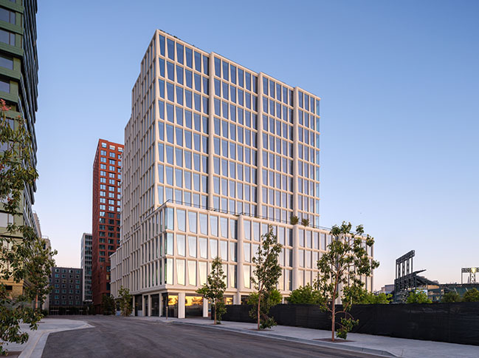
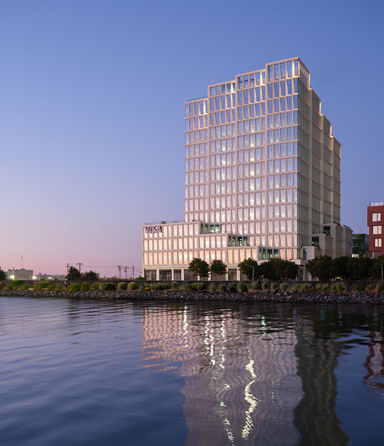
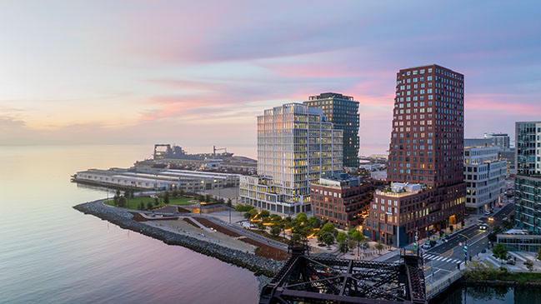
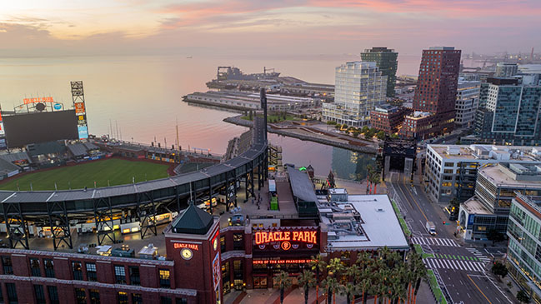
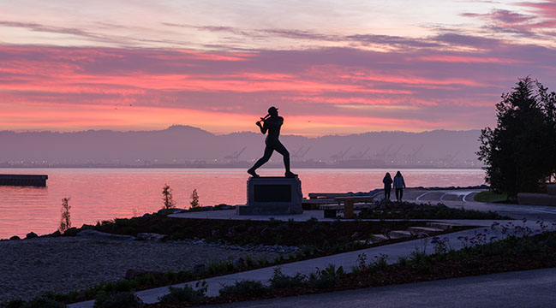
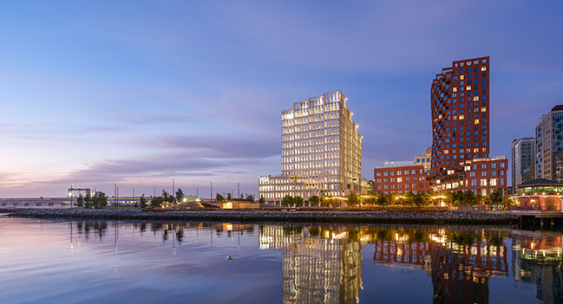
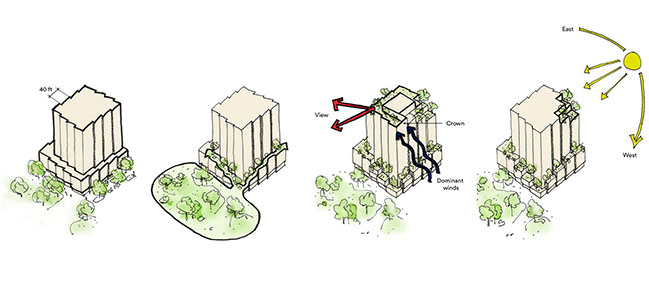
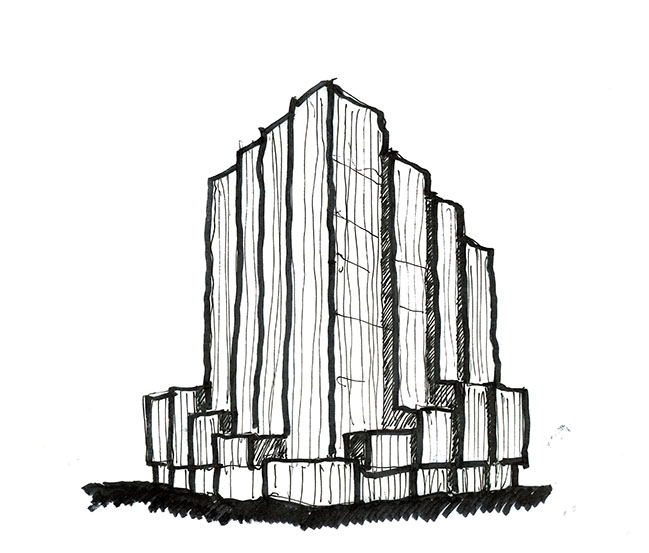
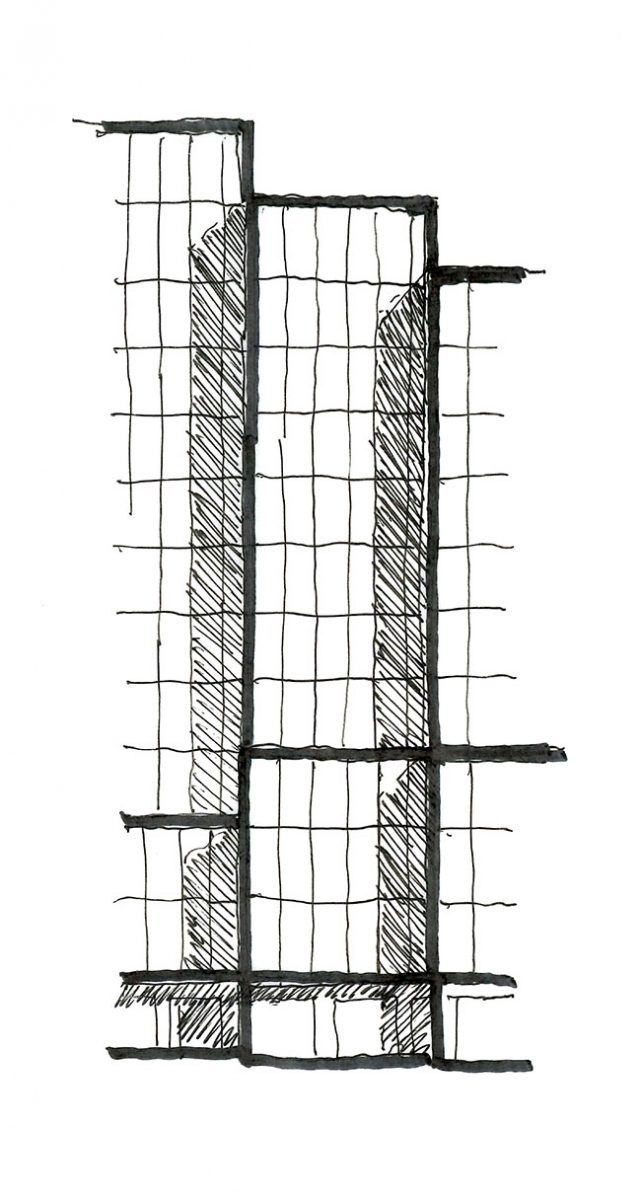
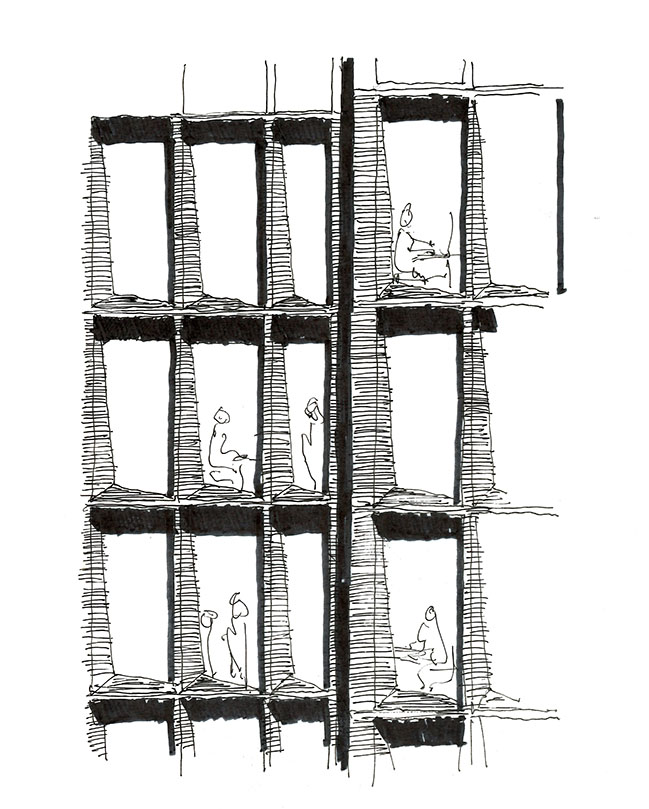
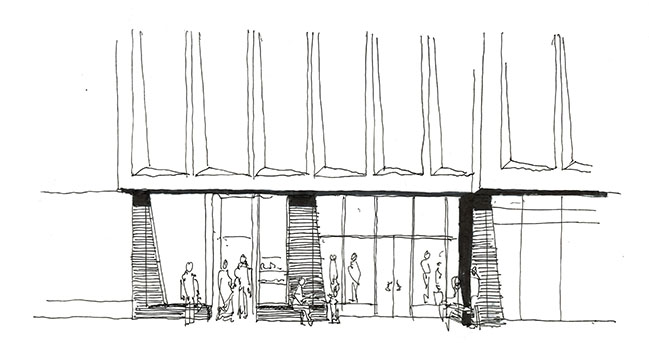
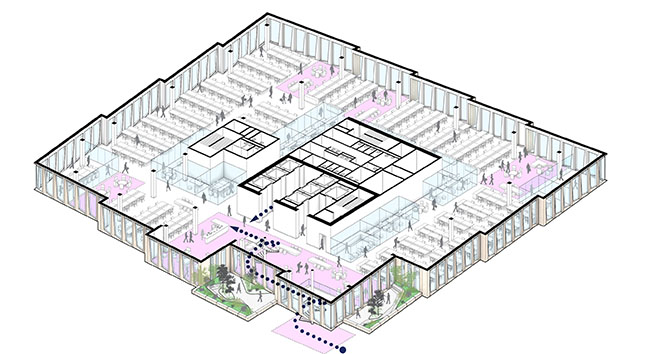
Visa Building designed by Henning Larsen opens in San Francisco
06 / 13 / 2024 Inspired by the basalt rock formation of California's Devils Postpile in Yosemite National Park, Henning Larsen's design for Visa's new Market Support Center at Mission Rock has taken its final form...
You might also like:
Recommended post: Why I and Why II: Luxury villas by Greg Shand Architects
