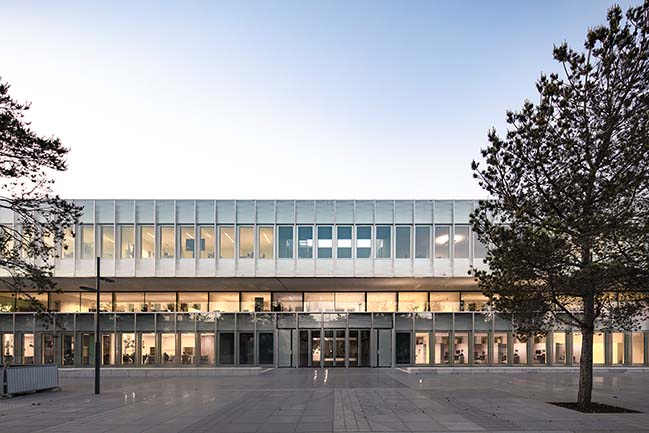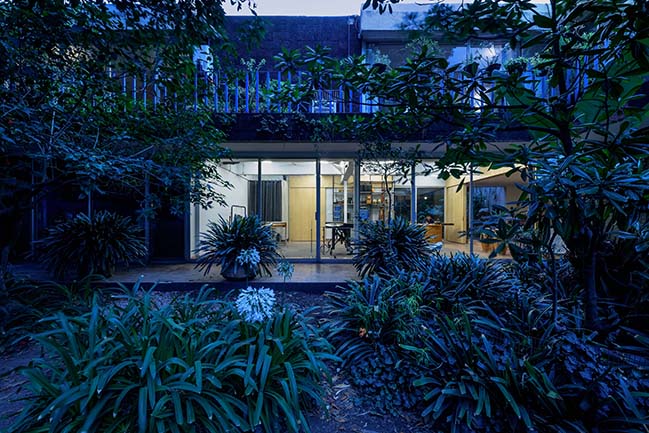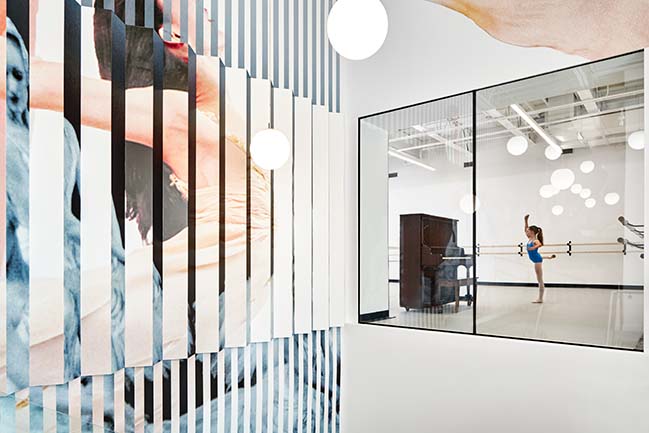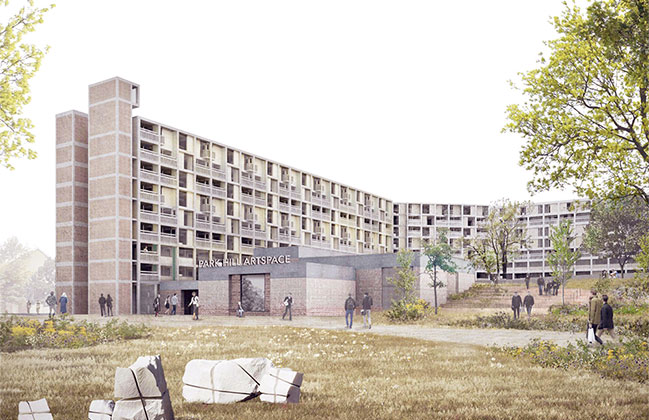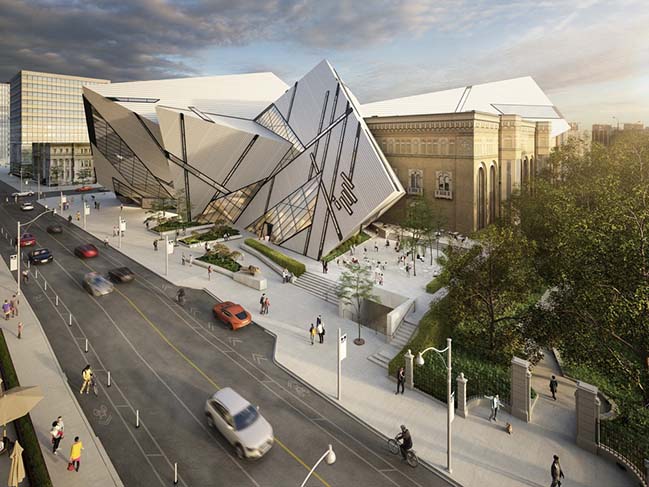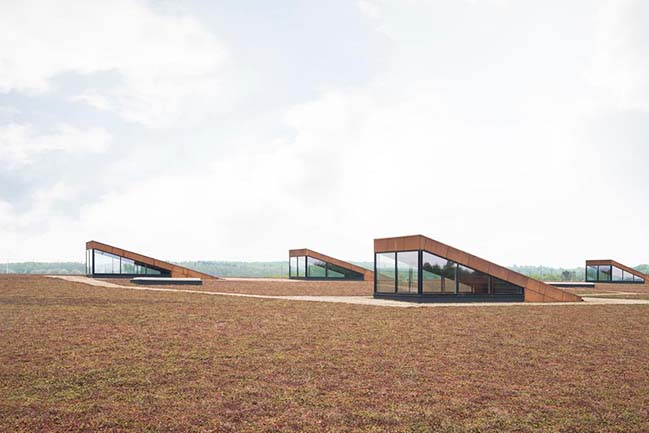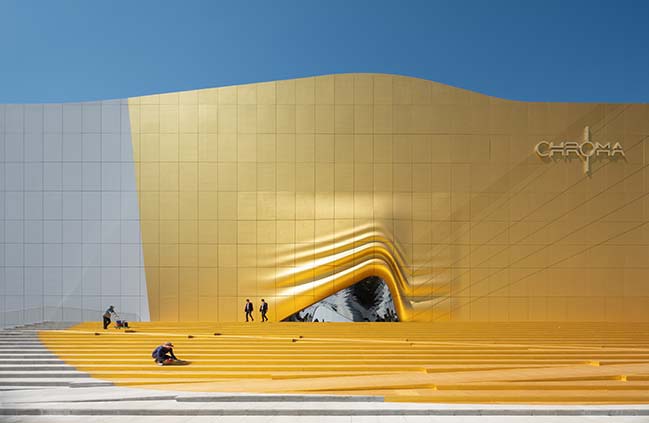09 / 03
2019
Open non-stop from breakfast to post-dinner, the venue hits London bearing the signature of COLLIDANIELARCHITETTO, and constituting the first restaurant and cocktail bar at international level by VyTA.
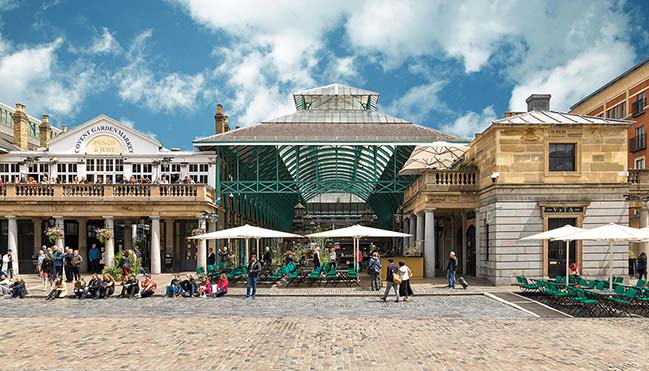
Architect: COLLIDANIELARCHITETTO
Client: Sound of VyTA limited
Location: London, UK
Year: 2019
Total area: 510 sq.m.
Photography: Matteo Piazza
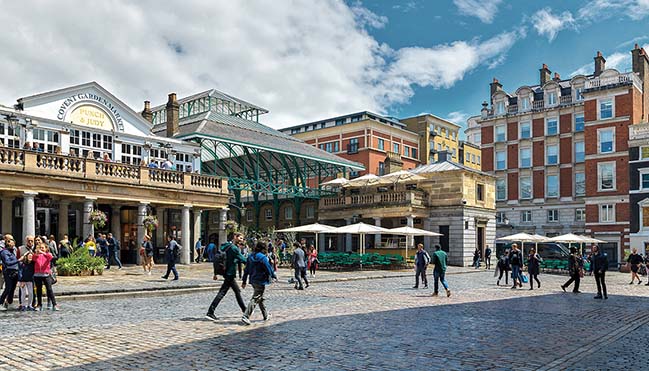
From the architect: The project, promoted by renowned entrepreneur Nicolò Marzotto, co-owner of Santa Margherita Wine group and owner of Vyta, squares up to the challenge of promoting a new style of fine food, which fuses Italian gourmet cuisine with contemporary design.
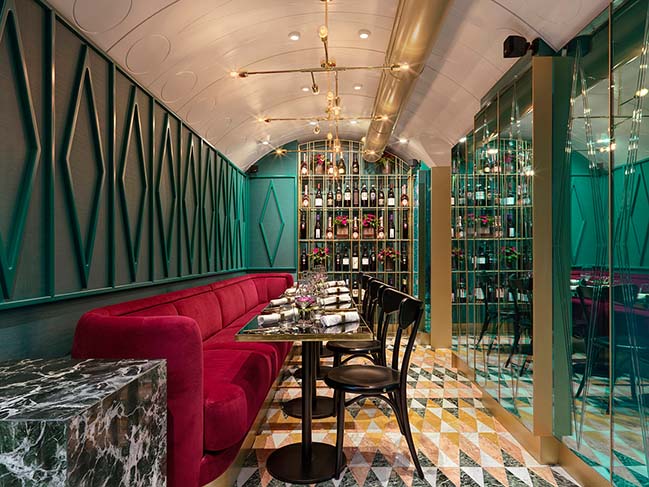
Located in the East tower of Covent Garden market, a famous listed building grade II monument and heart of swinging London in the 1960s, VyTA is part of a broader redevelopment programme that has transformed the neighbourhood from a tourist destination into a lively, upbeat corner of the city. The vibrant and creative square looks to the future and attracts a cosmopolitan audience in search of exclusive experiences.
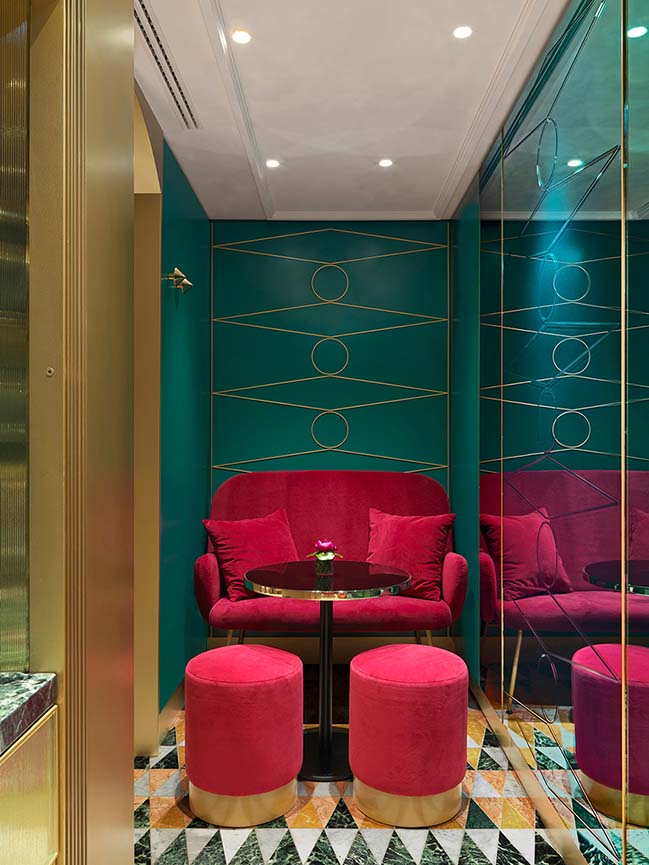
Eclecticism and experimentation are the fundamental ingredients at VyTA Covent Garden: wooden walls and lacquered surfaces, inlays and friezes, glass and precious metals shape glamorous spaces wholeheartedly express unconventional Italian style. The interior design draws heavily on the Italian architectural culture of the Sixties, from which it takes its refinement of the construction and decorative details, the conception of the space as a living set, and the cocktail of elegance and irony in its geometric stylizations. The rhombus constitutes the matrix of the dynamic elements that characterize design, from the macro engravings of the boiserie to the decorative patterns of the polychrome marble floors.
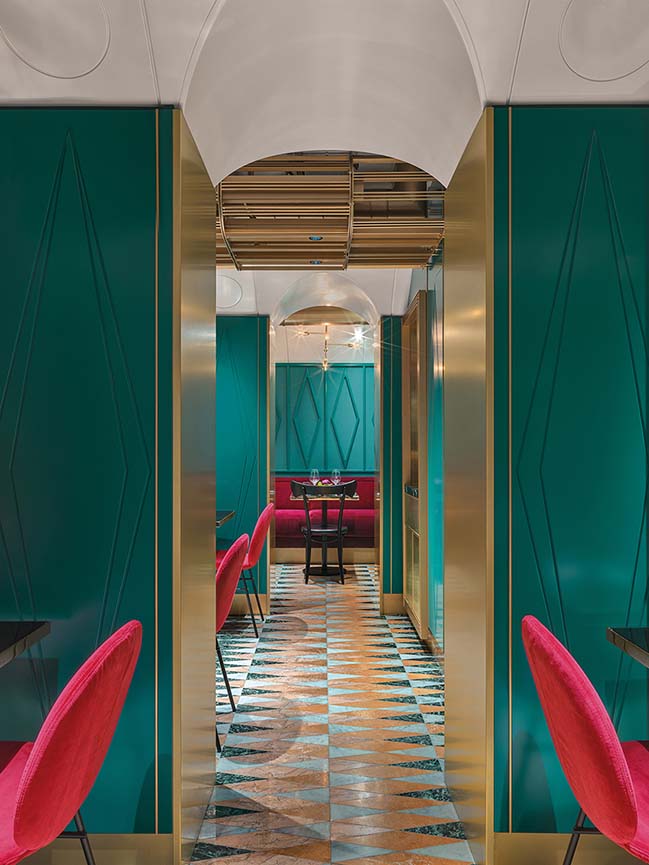
“VyTA Covent Garden is a wonderland of colours and shapes, designed to surprise, celebrate and entertain people who’s looking for a world of pleasure and emotions”, asserts Daniela Colli, founder of the firm.
Organized on three floors, with a large outdoor area overlooking the square, which brims with street artists, and two terraces on the upper floor that serve as lounge bars, VyTA Covent Garden presents quintessentially elegant and sophisticated environments.
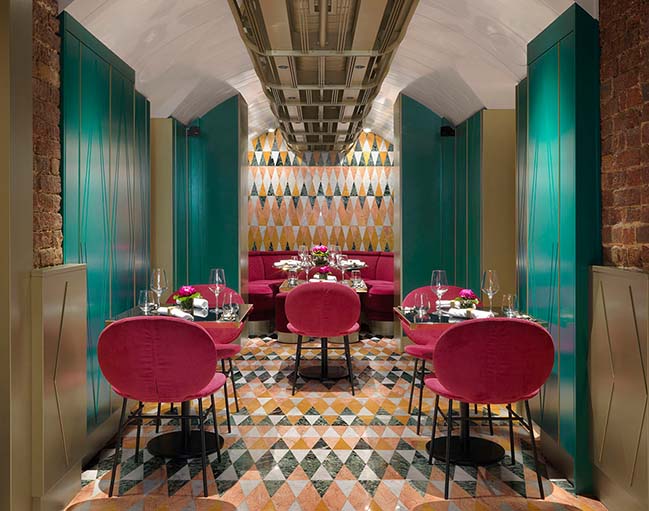
Through a Victorian-style window, consumers enter a vestibule, where the staircase with its rosewood steps – the heart of the historic building’s renovation – winds seamlessly around a robust septum in green Alpi marble, which visually and physically connects the different levels. Gold-coloured wallpaper adorns the stairwell, dominated by an ethereal chandelier with macro brass leaves.
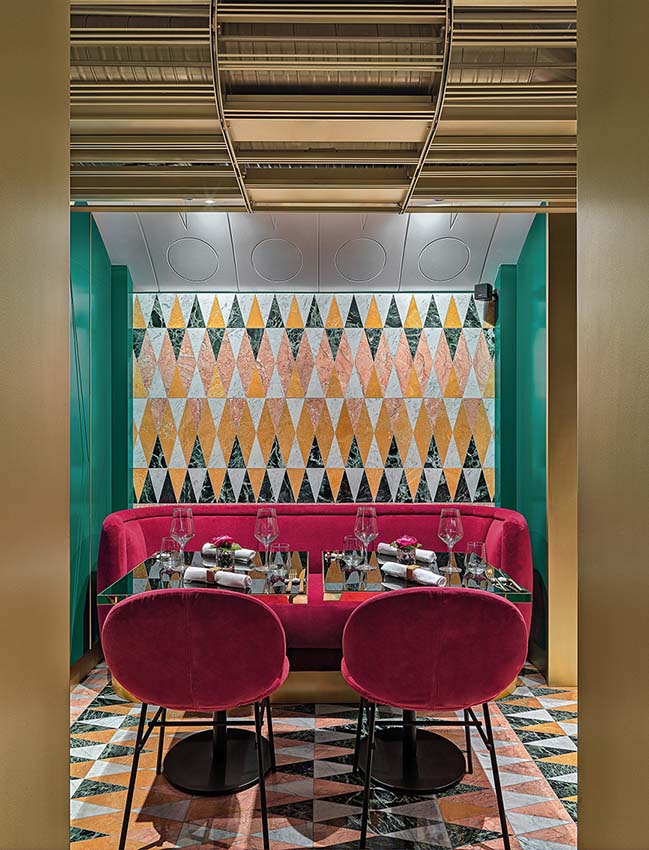
The lower floor, intimate and welcoming, houses several rooms with vaulted ceilings, once used as storage areas for the shops above. The polychrome marble floor, inspired by the artworks of the futurist painter Giacomo Balla, and the dynamism of his design composed of over 7,000 rhombuses and half-rhombuses in marble, brings continuity and fluidity to the rooms, fragmented by the original structure.
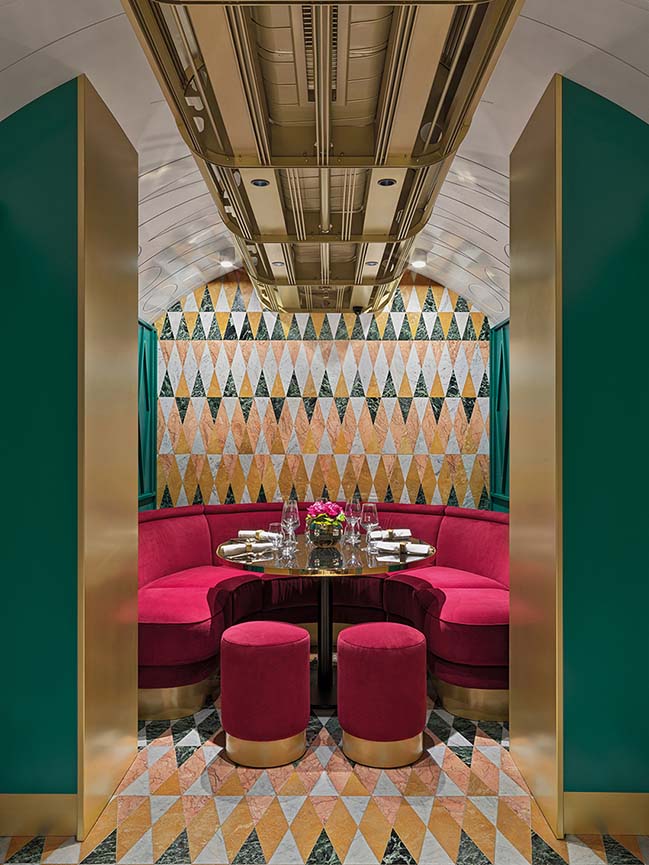
White lacquered vaults with rhombus and circle decorations dominate the succession of private spaces and niches, wrapped in lacquered walls with friezes and mirrors that amplify the space, accompanying the client on a discovery of surprising underground London. Enveloping linear sofas, velvet-upholstered chairs in burgundy and pink peony, and glass tables with brass finishes, complete the heterogeneous design of the rooms.
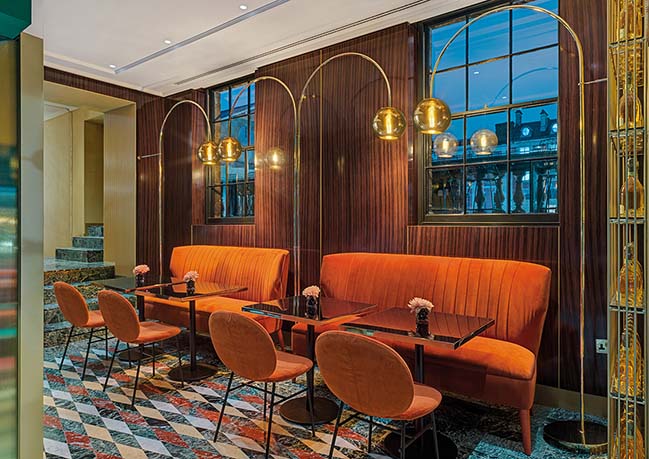
The upper floor interacts with the city through large windows. In the main room, mirrored surfaces amplify the space, while precious materials such as rosewood, brass, glass and velvet, invite guests to immerse themselves in a contemporary atmosphere. The cocktail bar is dominated by a counter cladded with polished brass tubes and a shelf in green Alpi marble, where wine tastings and signature cocktails are passionately prepared by nimble bar tenders.
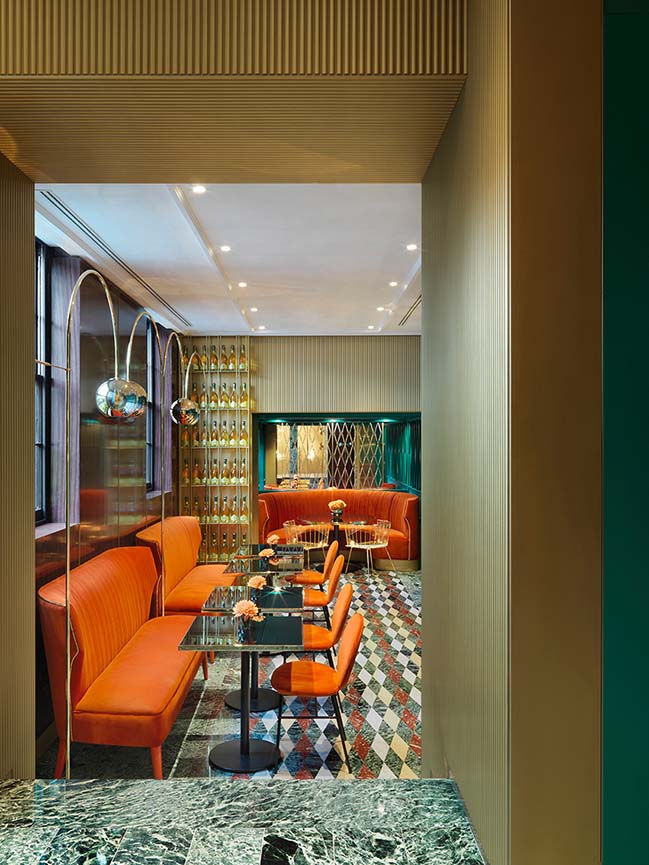
Two terraces, facing North and South respectively offer an unusual open-air experience in London. The first, more intimate, is equipped with sofas, coloured metal tables and large flower-filled vases; the other, which is larger in size, features a long counter and emerald green metal stools, and is visually projected towards the iconic Covent Garden dome and the vivid life of the square. Finally, the external dehor, rebaptized "VyTA Garden" accommodates up to 100 people. Set with tables and chairs and shielded by large white umbrellas, it represents an urban oasis where consumers can take a break from the heat and pace of the city.
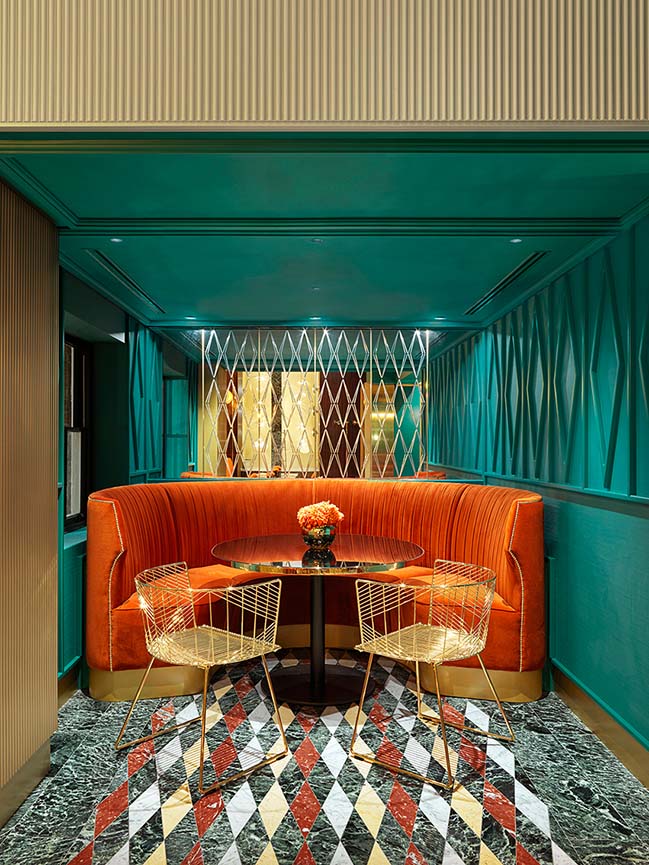
The geometric patterns that adorn the surfaces, the bold colour choices, the striking velvet furnishings, and the large lamps with metallized globes, contribute to creating a unique location, with a strong and decisive character.
With its intriguing proposal and eclectic and sophisticated design, VyTA Covent Garden is the exceptional ambassador of Made in Italy and a must for lovers of today’s swinging London.
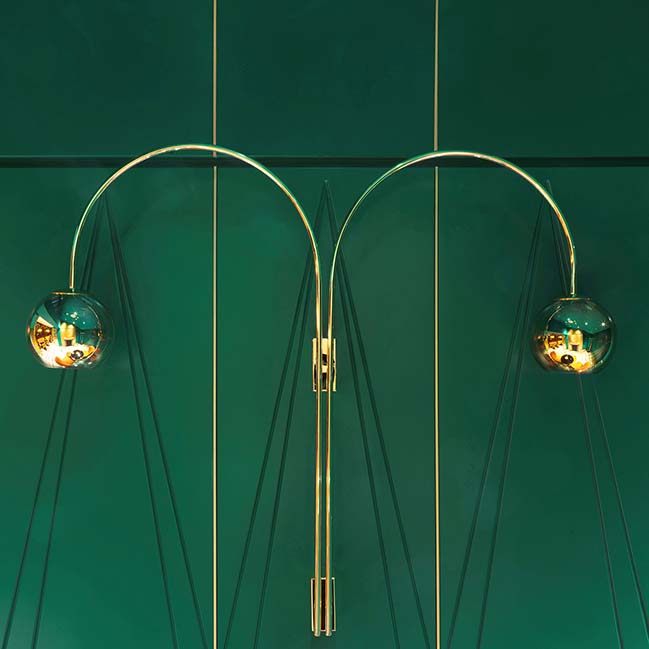
Other Credits:
Construction and structural works: CJN Concept limited
Custom furniture: Carimati
Glass works: Vetreria Bazzanese
Marble works: Fratelli Marmo
Metal works: Isel
Custom lighting: Illuminati
Custom tapestry: Horo Divania
Structural design: Richard F. Gill & Associates LLP
Plant design: EDP Environmental
Building control consulting: MLM Building Control limited
Heritage consultant: Donald Insall Associates
Construction lead consultant & planning: FIMA architecture and planning
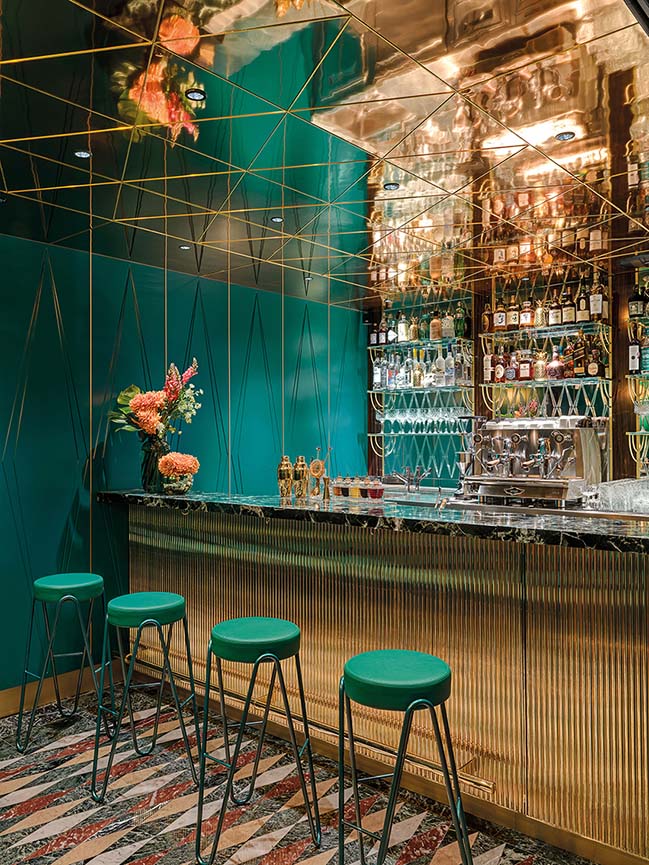
YOU MAY ALSO LIKE: LIÒN - Sophisticated restaurant and cocktail bar in Rome by COLLIDANIELARCHITETTO
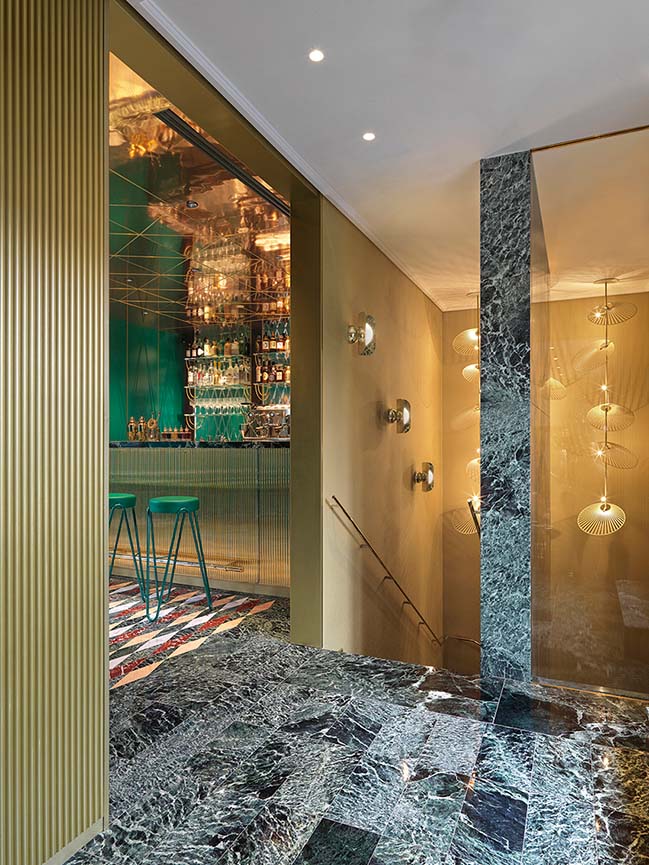
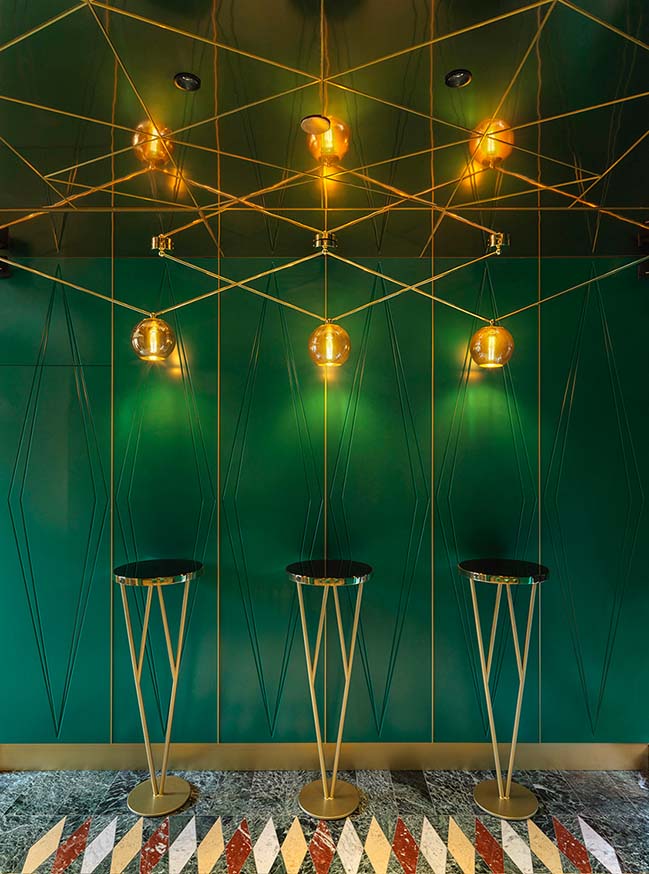
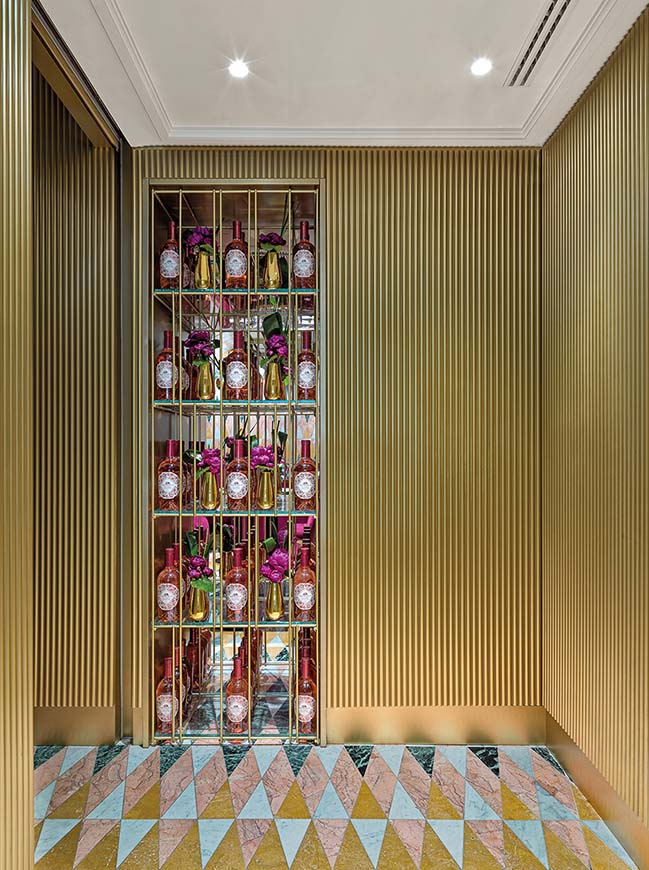
YOU MAY ALSO LIKE: GATXUPA bar-restaurant by Pura Arquitectura
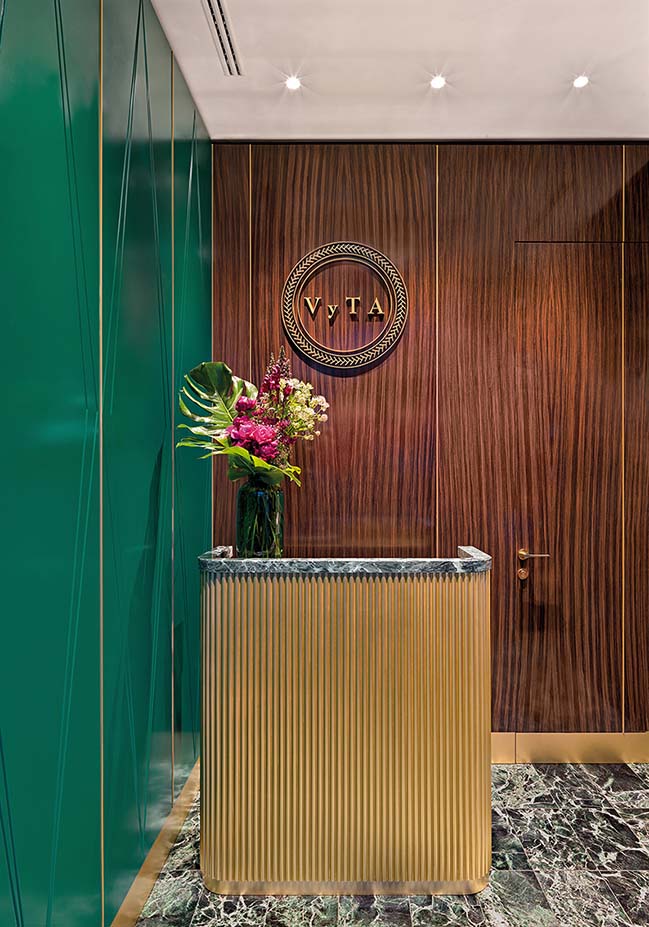
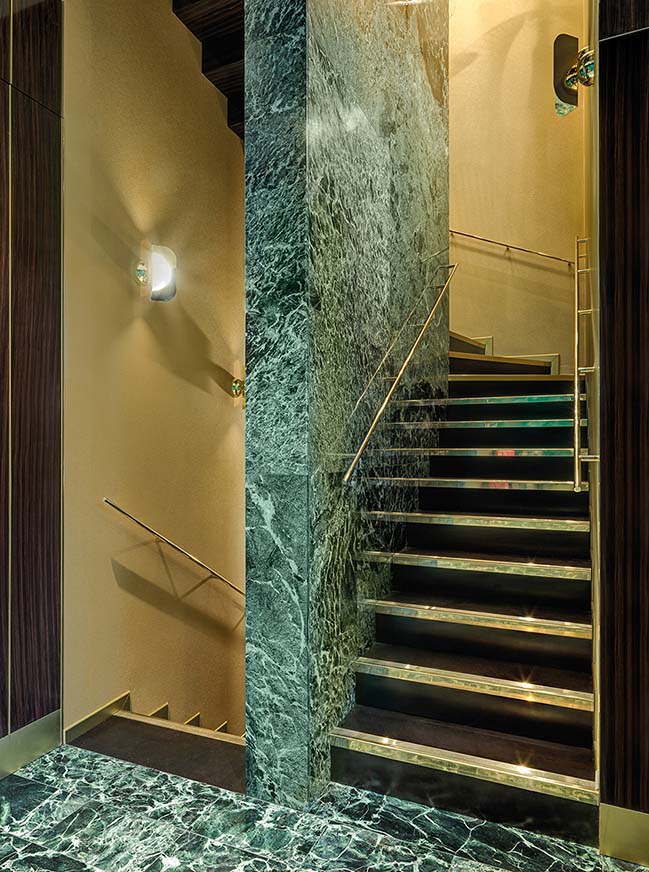
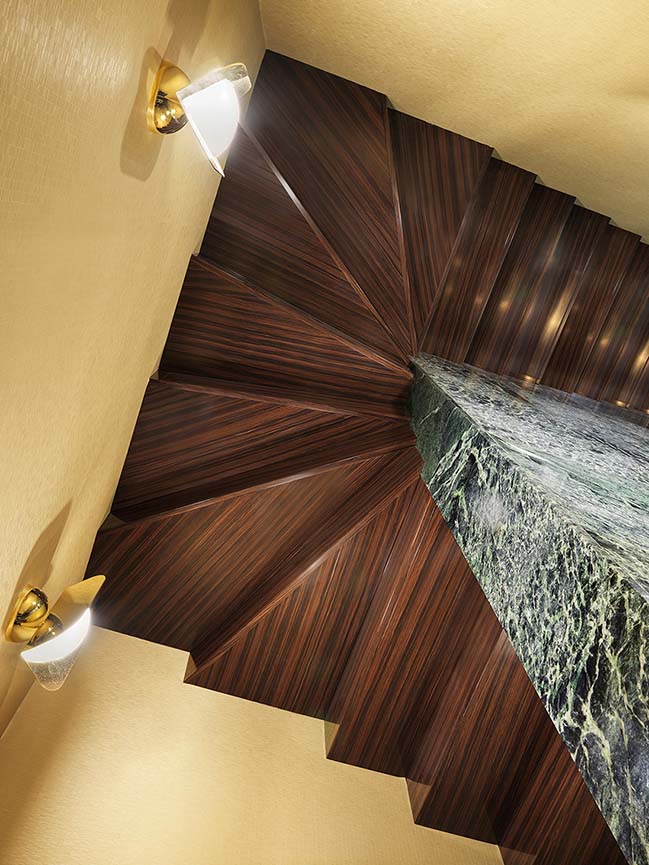
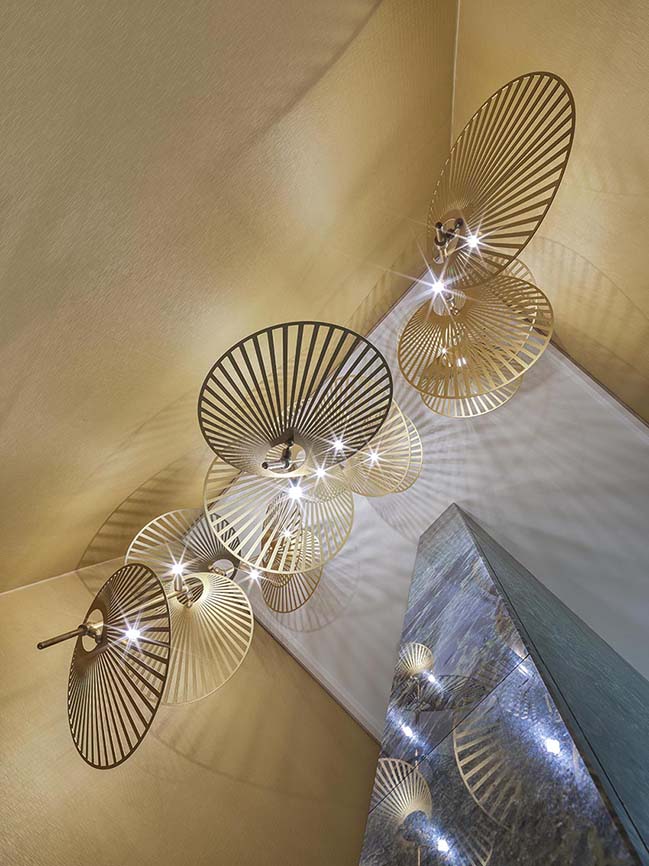
YOU MAY ALSO LIKE: dosa by DOSA Restaurant by Feldman Architecture
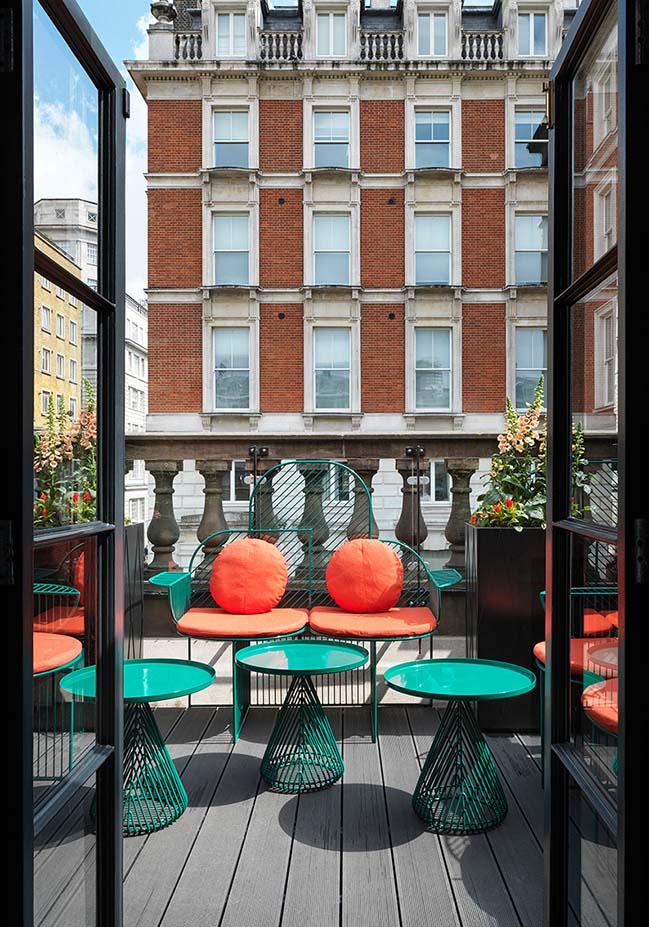
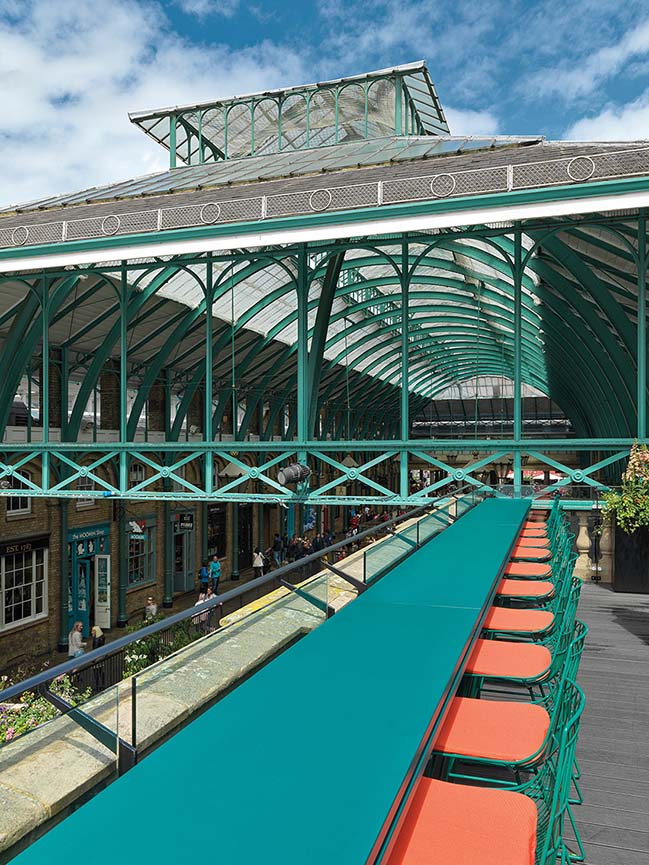
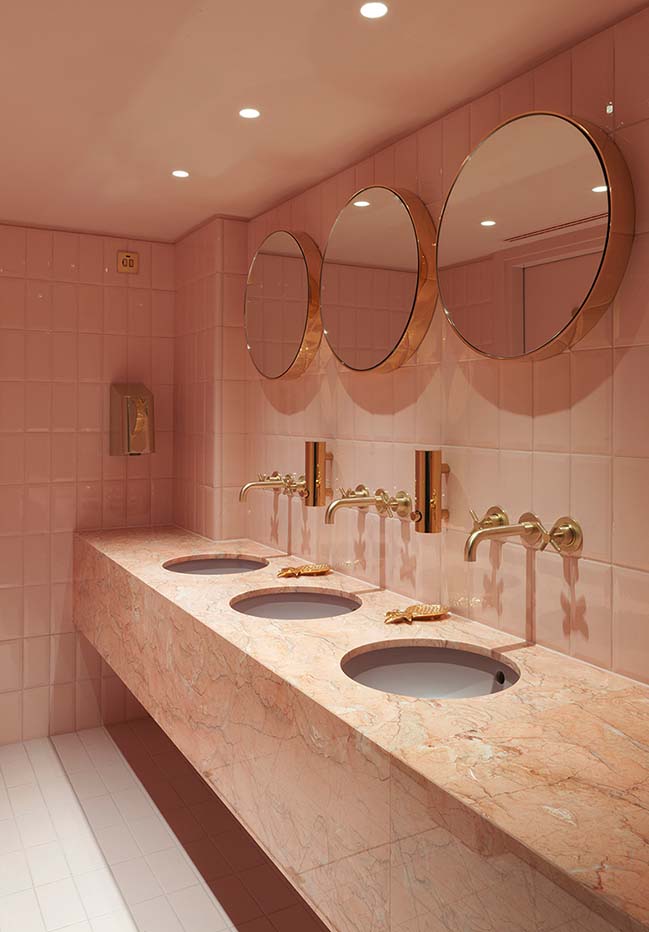
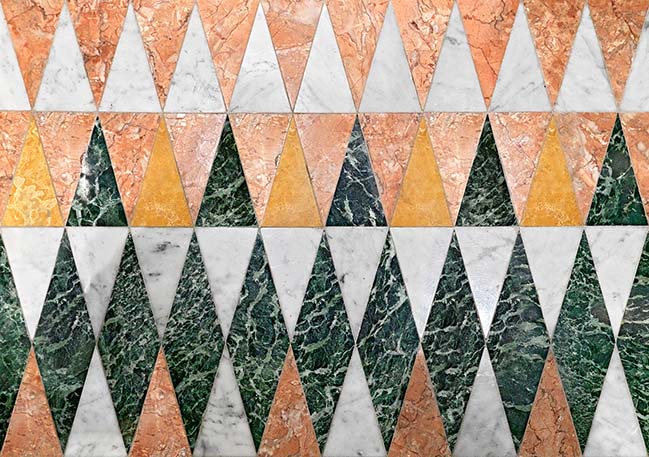
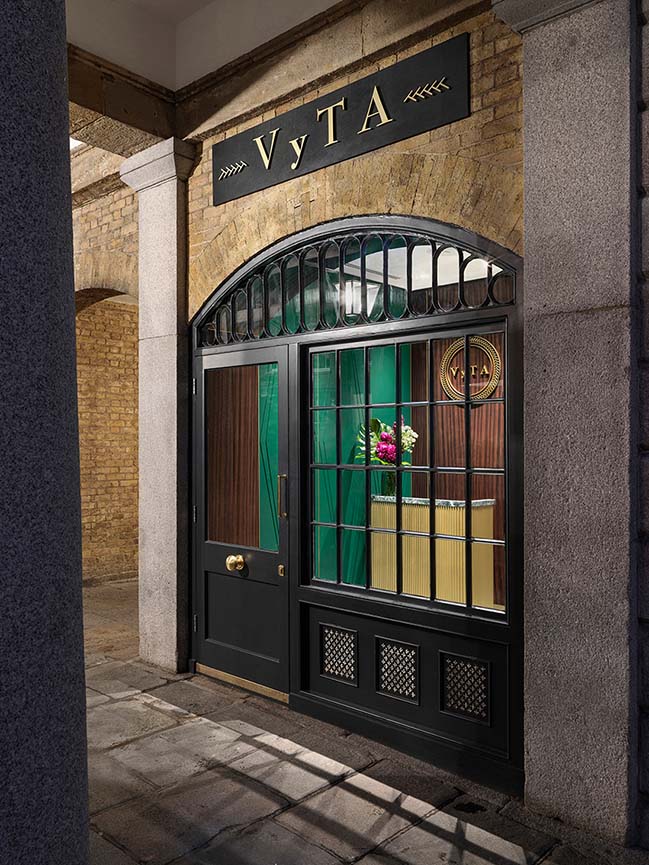
VyTA Covent Garden by COLLIDANIELARCHITETTO
09 / 03 / 2019 Open non-stop from breakfast to post-dinner, the venue hits London bearing the signature of COLLIDANIELARCHITETTO, and constituting the first restaurant and cocktail bar...
You might also like:
Recommended post: MVRDV completes the Imprint at Paradise City in Incheon
