11 / 06
2018
It is the ordinary method taken by TOWOdesign to embody value in the spatial location and generatrix of space, and use the simplest rules to optimize the spatial functions and feelings in reconstruction.
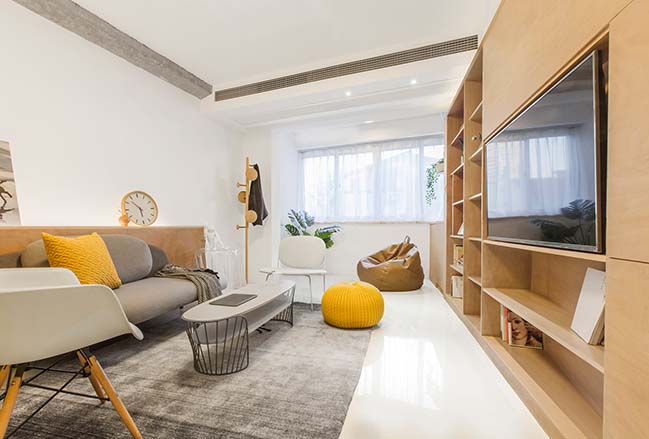
Architect: TOWOdesign
Location: Shanghai, China
Year: 2018
Area: 48m2
Photography: TOWOdesign
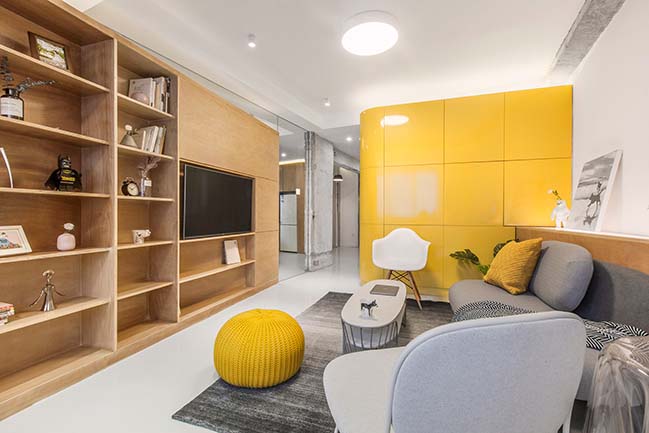
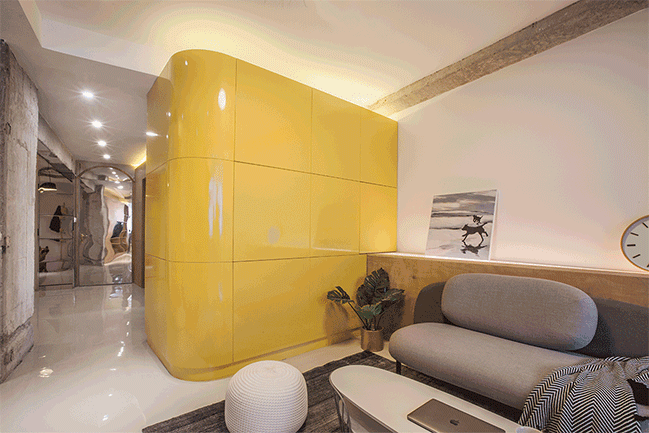
From the architect: They also applied it to the design of an economical residence in the central urban area of Shanghai, where land is limited; the space was extended dramatically through a 10 degree rotations.
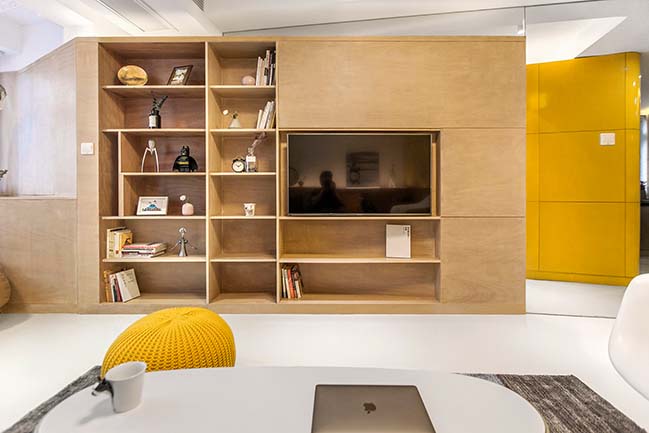
The original area was only 40 square meters, but needed to accommodate functional areas for daily living, storage, office, entertainment and so on. To make best use of the space, TOWOdesign designed several "function boxes" to integrate daily functions, and put them inside the space. Innovative activity areas were created between function boxes. The apartment changed from a space consists of regular room to a flowing space consisting of continuous space outside one box. The yellow kitchen cabinet is the center of the entire flowing space. This change eliminates the sense of depression and also expands the space.
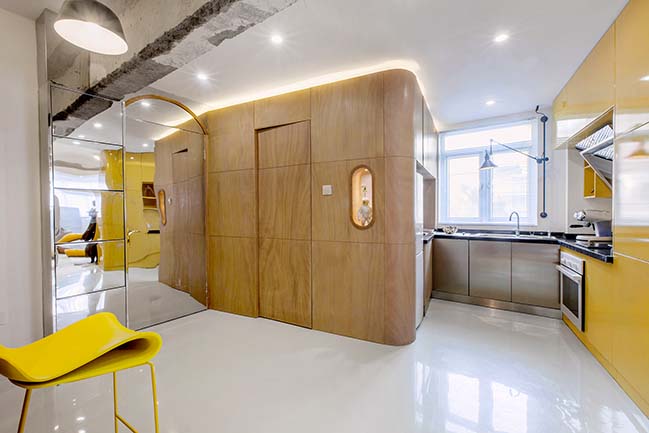
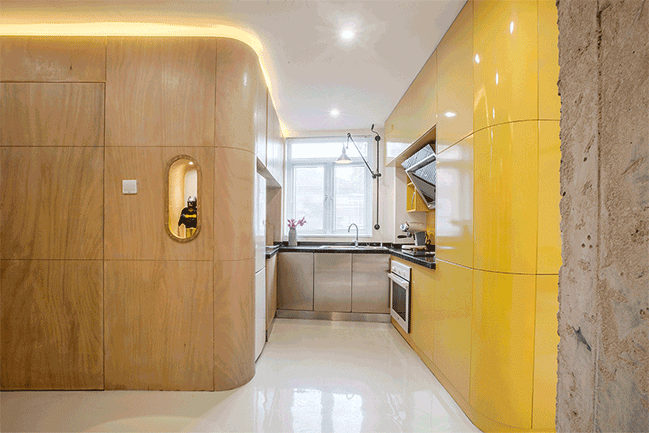
However, some contradictions appeared after placing the boxes in this small space, especially the box for entertainment, it blocked the entire flow line and view of the whole space. Therefore, TOWOdesign made some adjustment to the previous design. They rotated all the functional boxes by 10 degrees; in this way, said problems were all solved perfectly. What's more, the 10 degree rotation made some interesting intersections. For example, next to the box for resting, the intersection space happens to be good for installing a staircase with storage cabinets hidden, which is very flexible and practical. The intersection space in the living room installed a triangular shaped light box which lights up the living room and provides a great atmosphere.
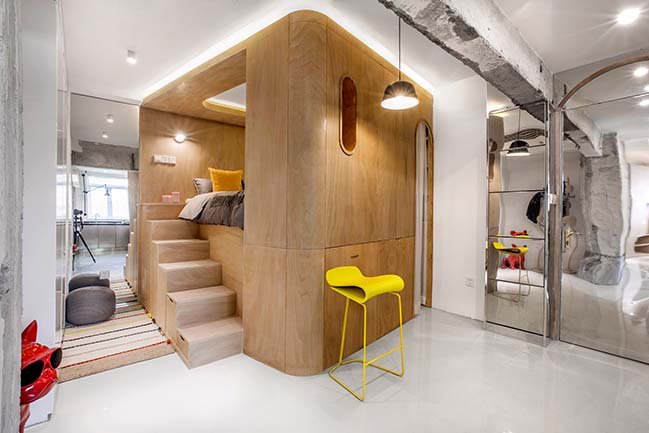
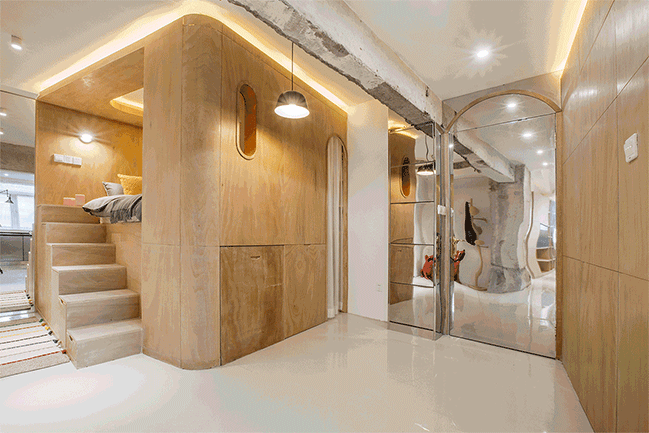
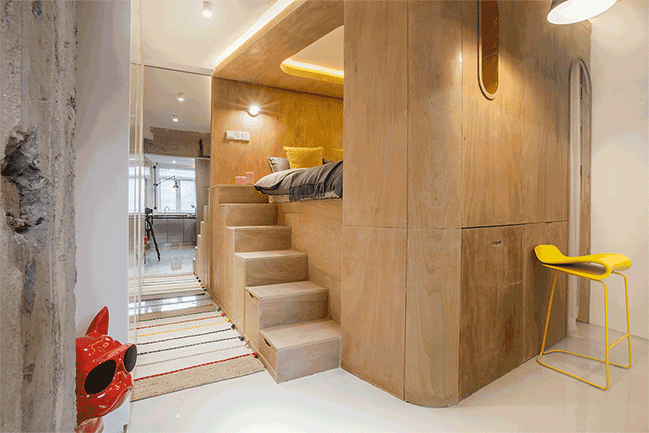
As this space is small, storage function is thus particularly important. So in the design, the storage area occupies the largest volume and also interspersed in other functional boxes in various ways, such as hidden, push-pull and display. Besides, the open kitchen, foldable dining table, and hidden toilet maximizes the use of every inch of space.
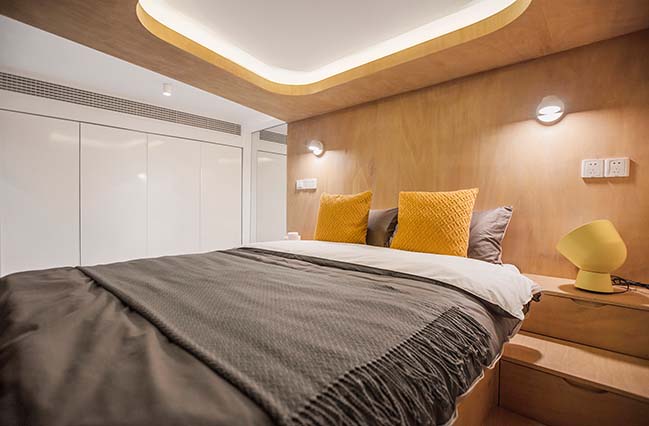
Mirror elements also apply in details to reduce the sense of oppression of a small space. In China, it is a taboo to view themselves in the mirror while people are lying in bed. Large mirrors, also affect the warmth of the room. Considering this, TOWO cleverly uses the reflection angle and position of mirrors to satisfy the visual spatial extension while avoiding mirror interference in daily life.
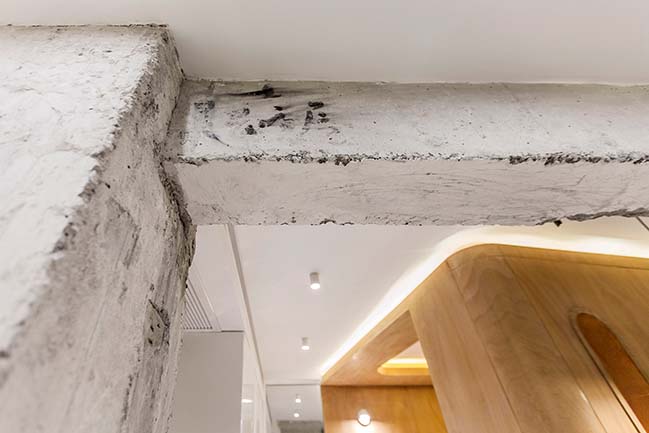
Part of the original pillars and walls is left and exposed to show the outline of the building. At the same time, after emphasized, these pillars were exactly a reference to the 10 degree rotation, making the space more interesting. While respecting the nature of space, TOWO magically enlarged the space through creative and practical design methods.
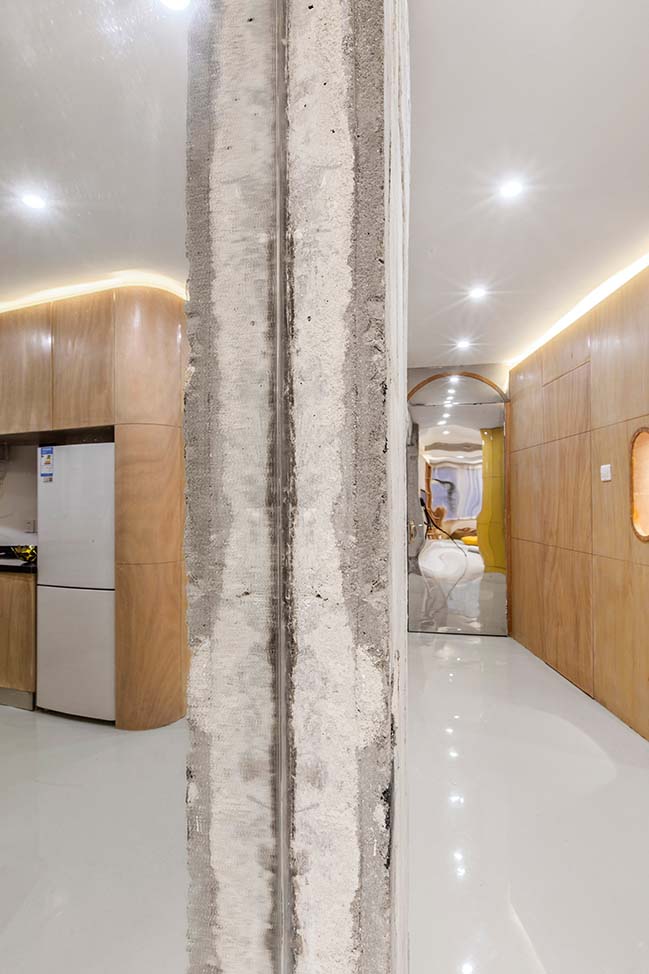
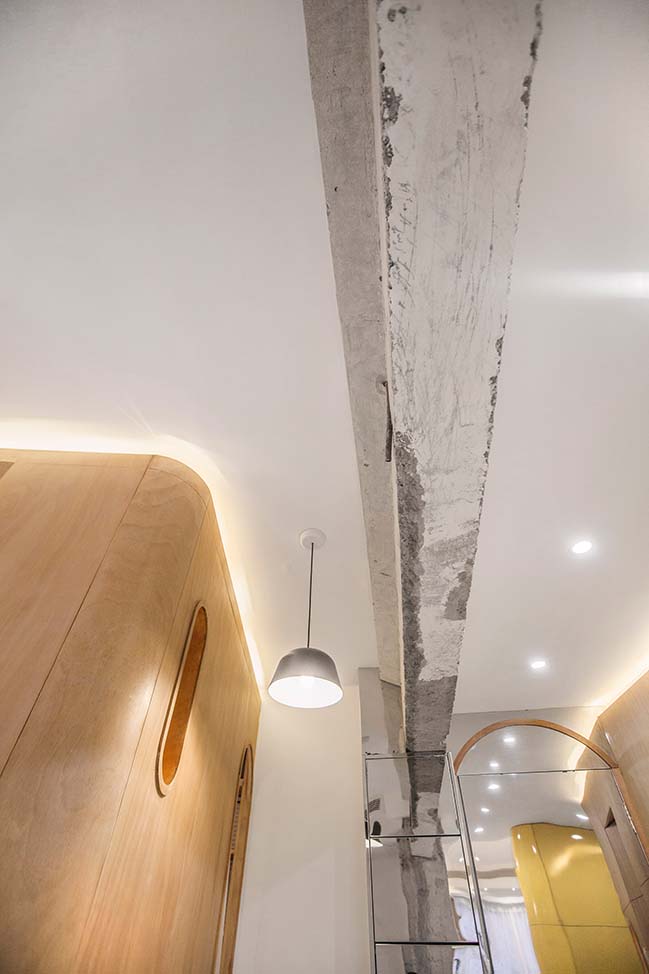
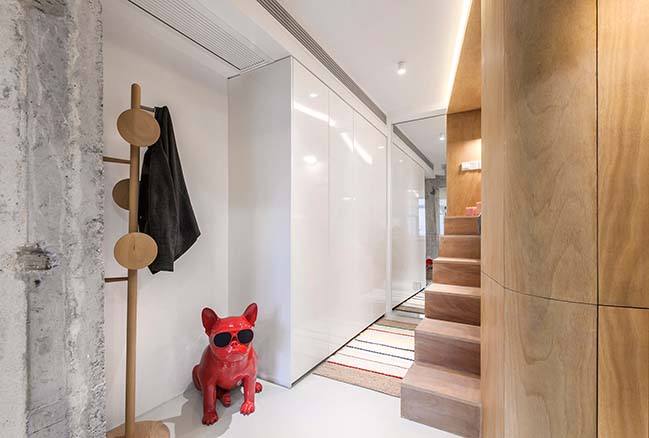
> YOU MAY ALSO LIKE: A Minimalist Residence with New Soul by JAMD ARCHITECTURE
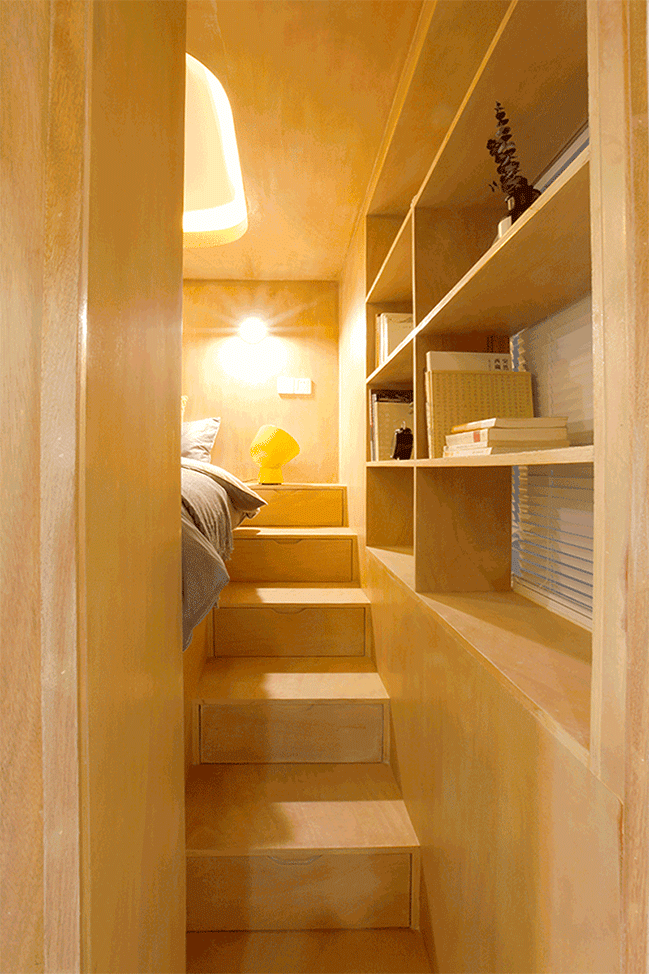
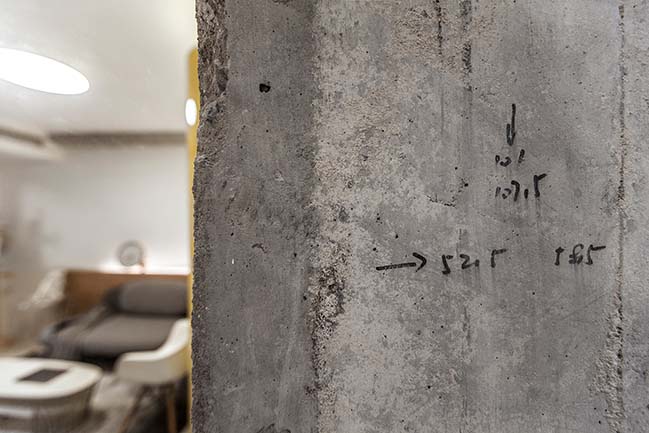
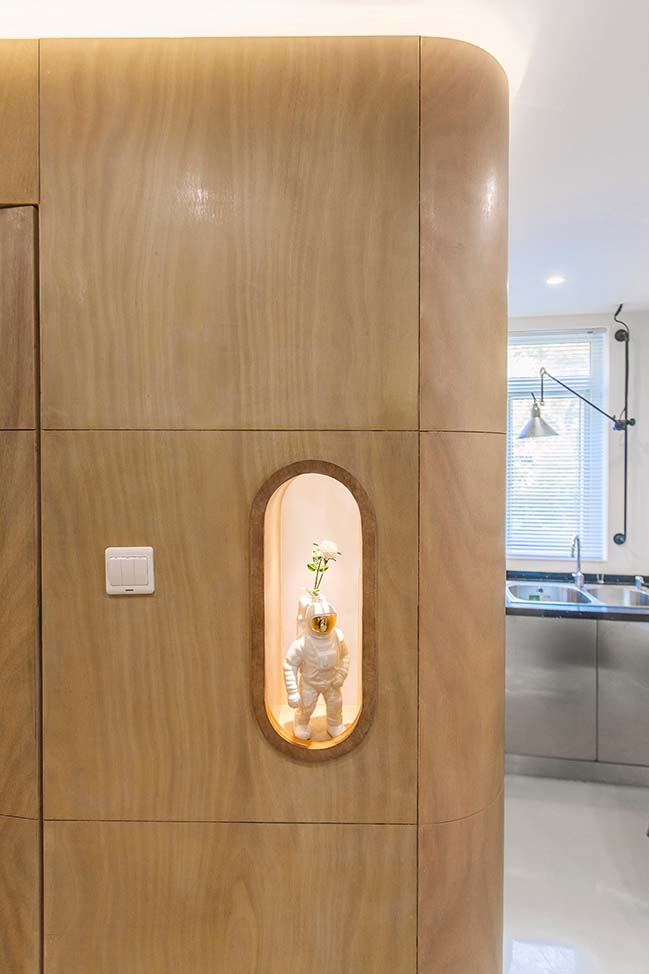
> YOU MAY ALSO LIKE: Chengdu Luxelakes Eco-City Show Flat C6-1 by Qianxun Design
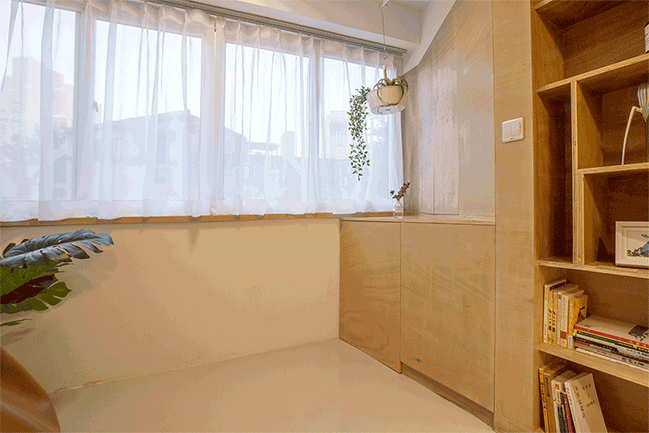
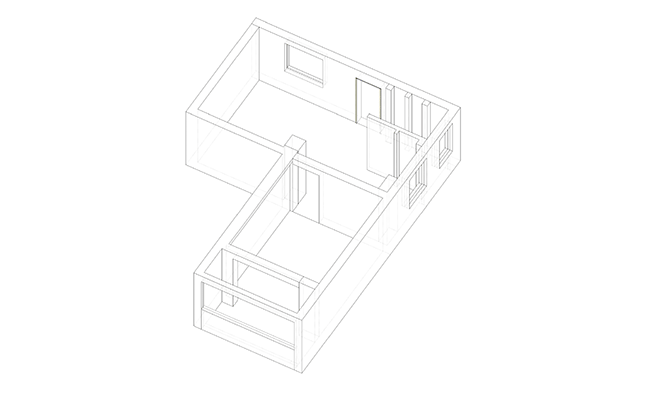
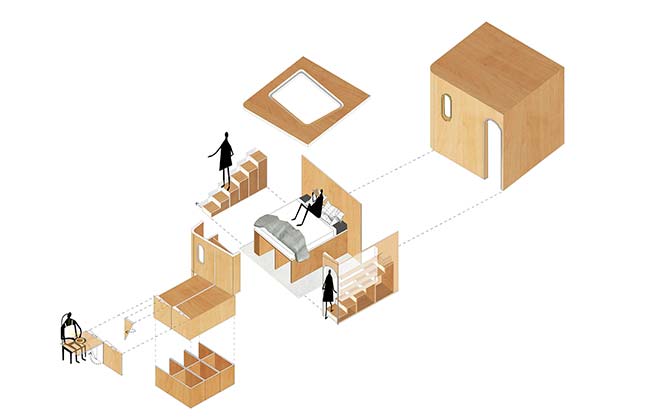

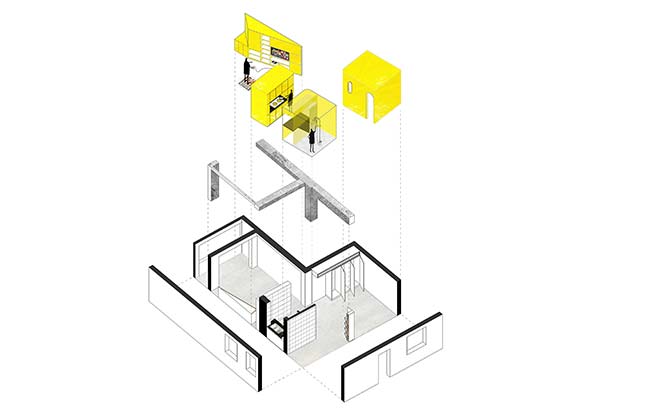
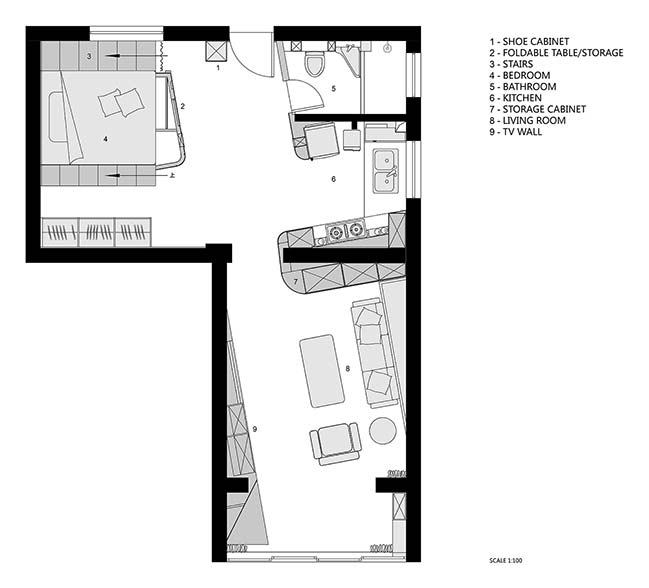
10° home in Shanghai by TOWOdesign
11 / 06 / 2018 It is the ordinary method taken by TOWOdesign to embody value in the spatial location and generatrix of space, and use the simplest rules to optimize the spatial functions
You might also like:
Recommended post: 15 luxury classical living room designs
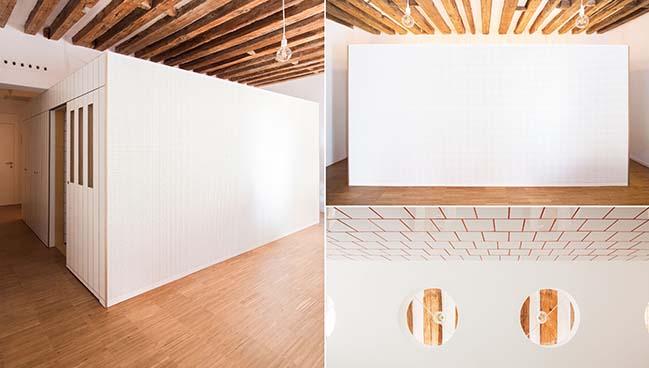
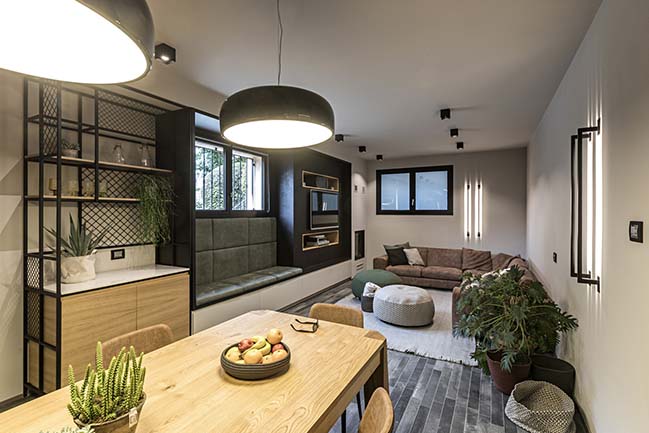
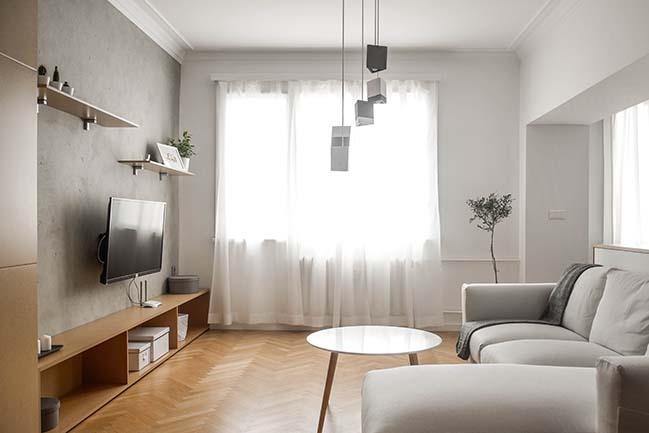
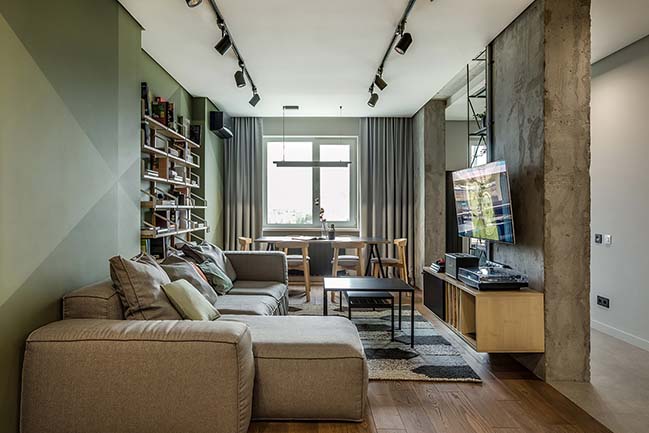
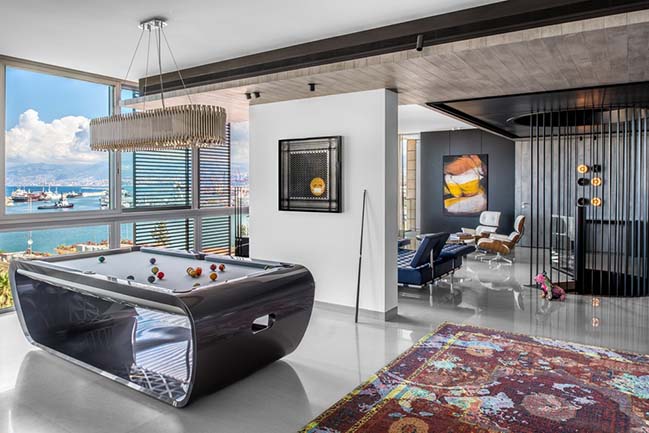
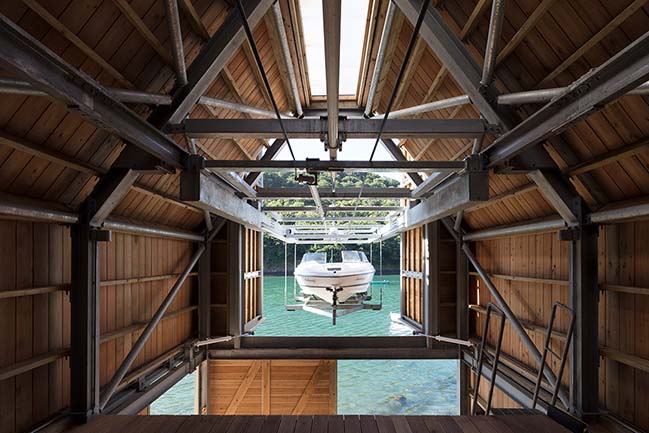
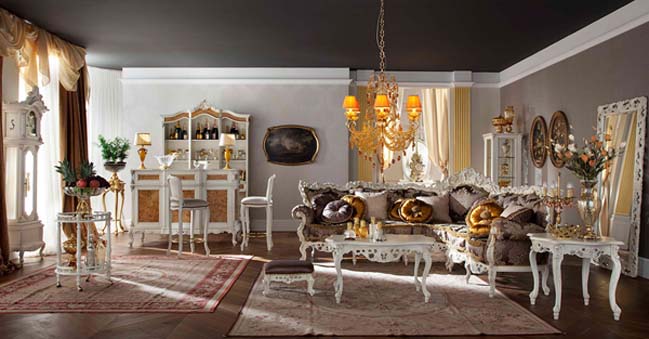









![Modern apartment design by PLASTE[R]LINA](http://88designbox.com/upload/_thumbs/Images/2015/11/19/modern-apartment-furniture-08.jpg)



