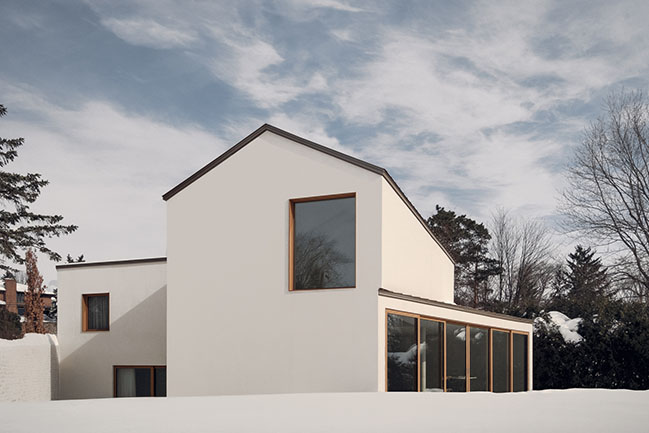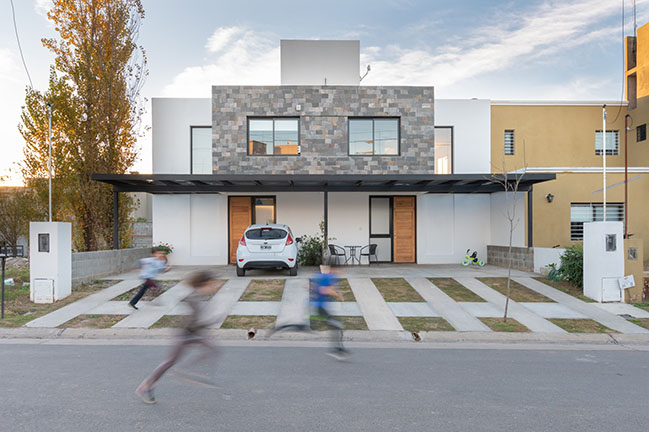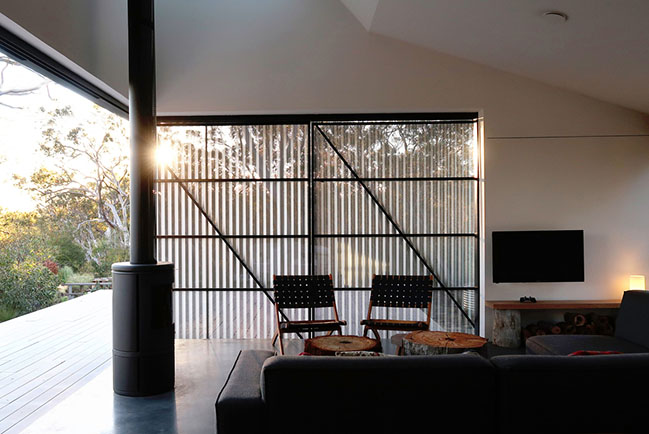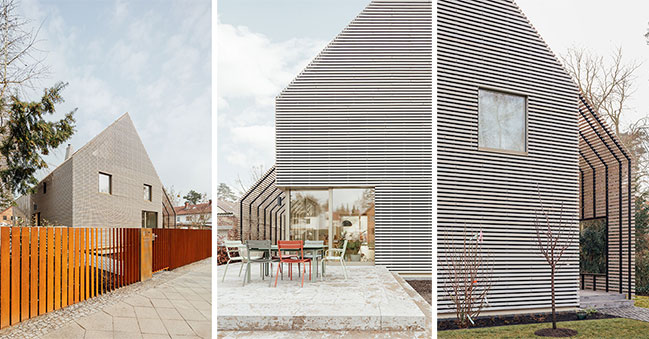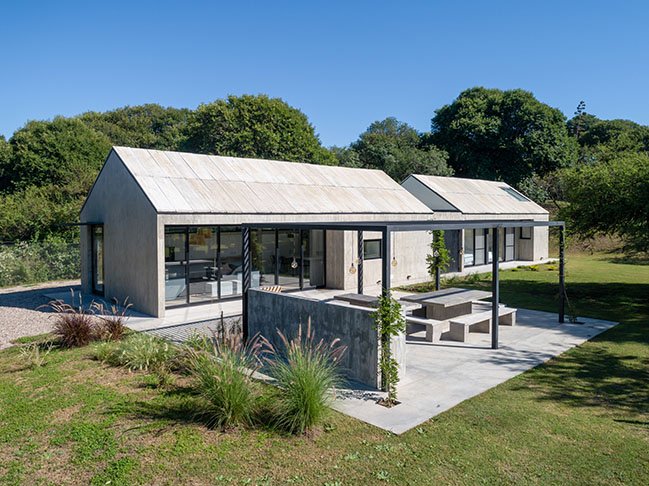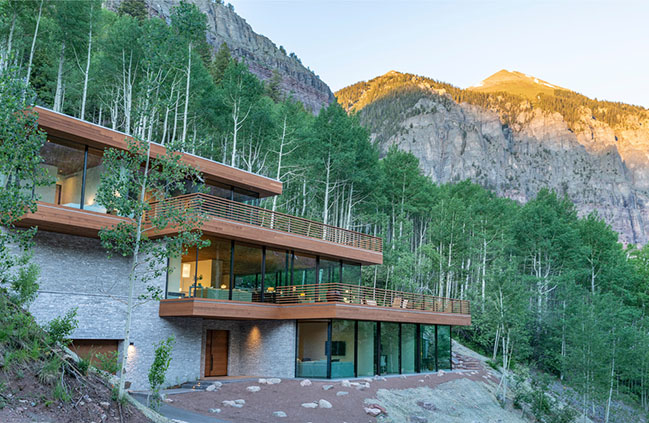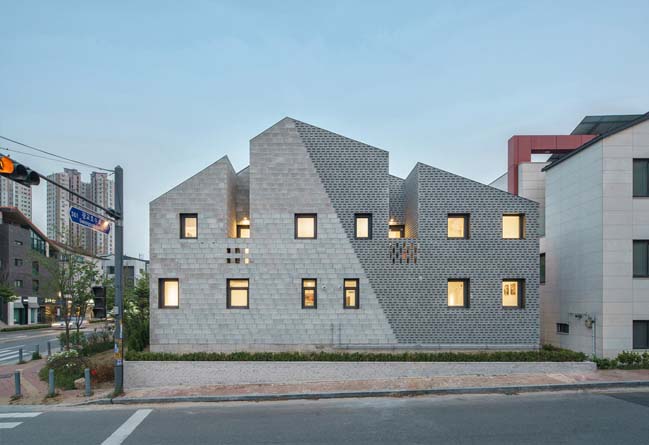07 / 21
2021
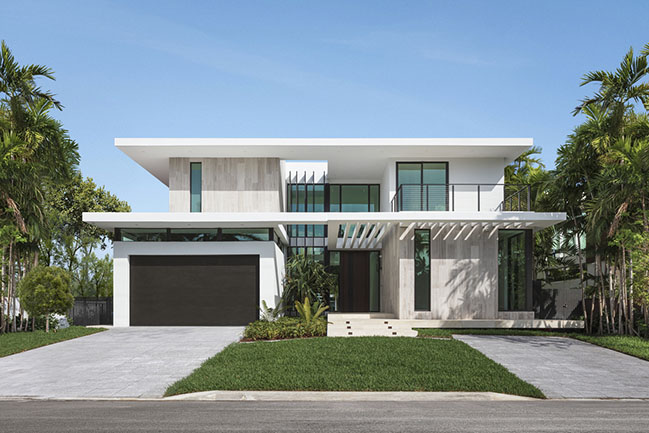
From the architect: Overlooking the water in Bay Harbor this home was designed as a sequence of experiences that frame the beautiful views and lead to a seamless transition between interior and exterior architecture, filled with natural light. The tropical foliage was key on this residence due to the plenty of windows that help create the transition.
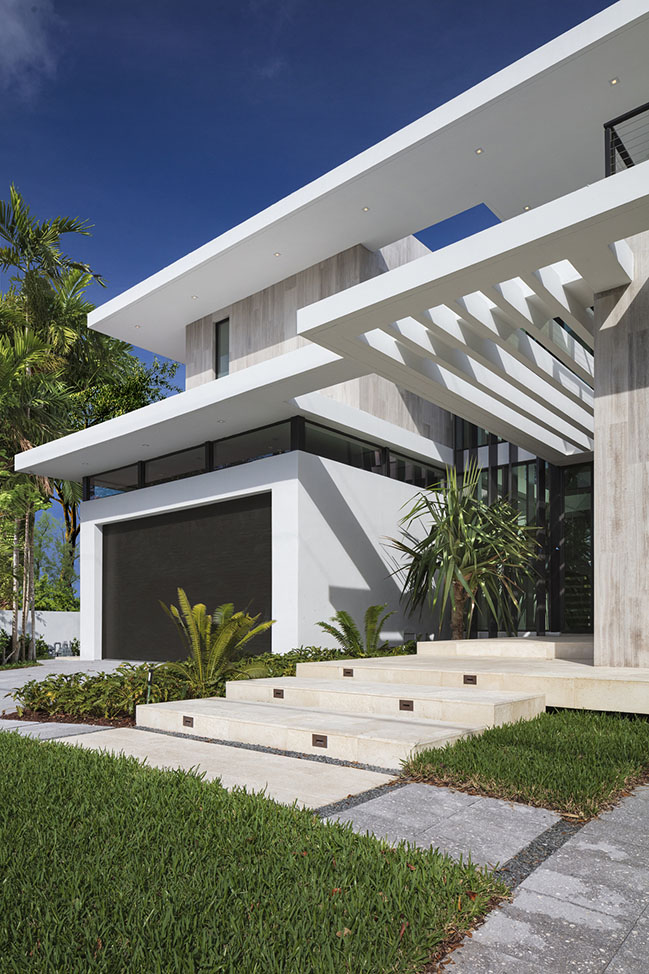
Natural materials were selected on the entire home, creating warm and luxurious spaces. The front facade is accented with White Wood Marble and metal louvers that emphasized the double-height entrance. This contemporary home is conceived as an open floor plan that maximizes family living and entertaining.
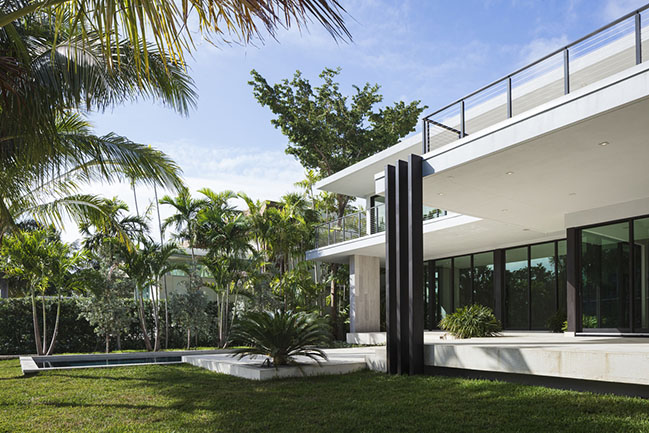
Architect: SDH Studio Architecture + Design
Location: Bay Harbor, USA
Year: 2021
Project size: 8,030 ft2
Site size: 11,250 ft2
Photography: David Hernandez
YOU MAY ALSO LIKE: Windmill Ranches by SDH Studio Architecture + Design
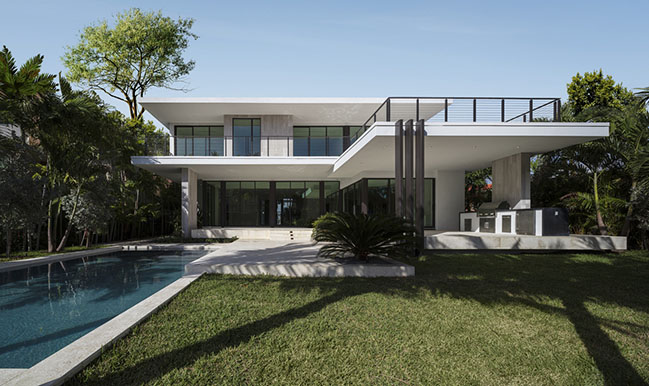
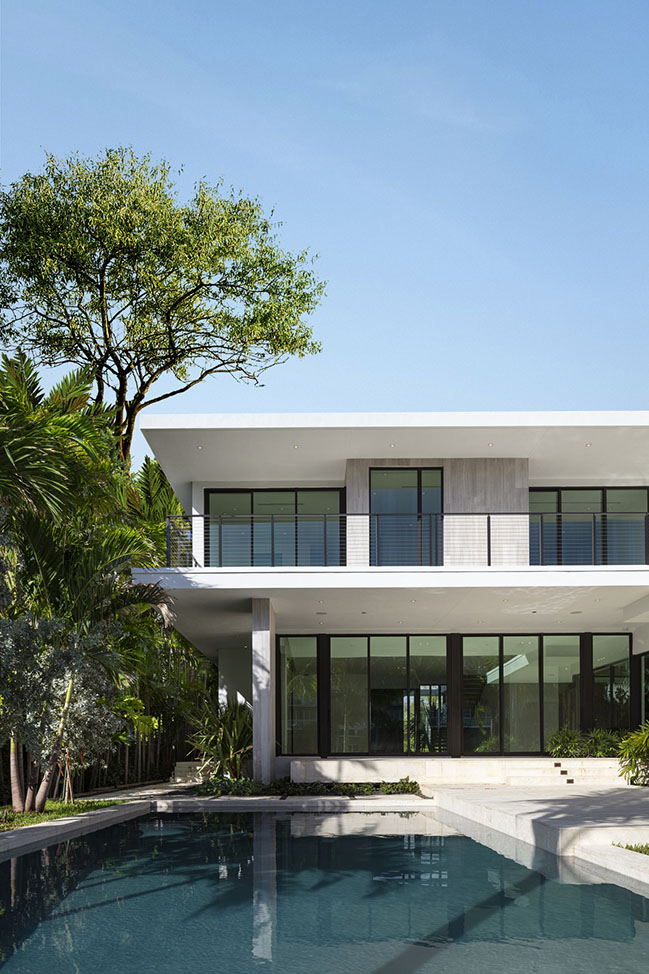
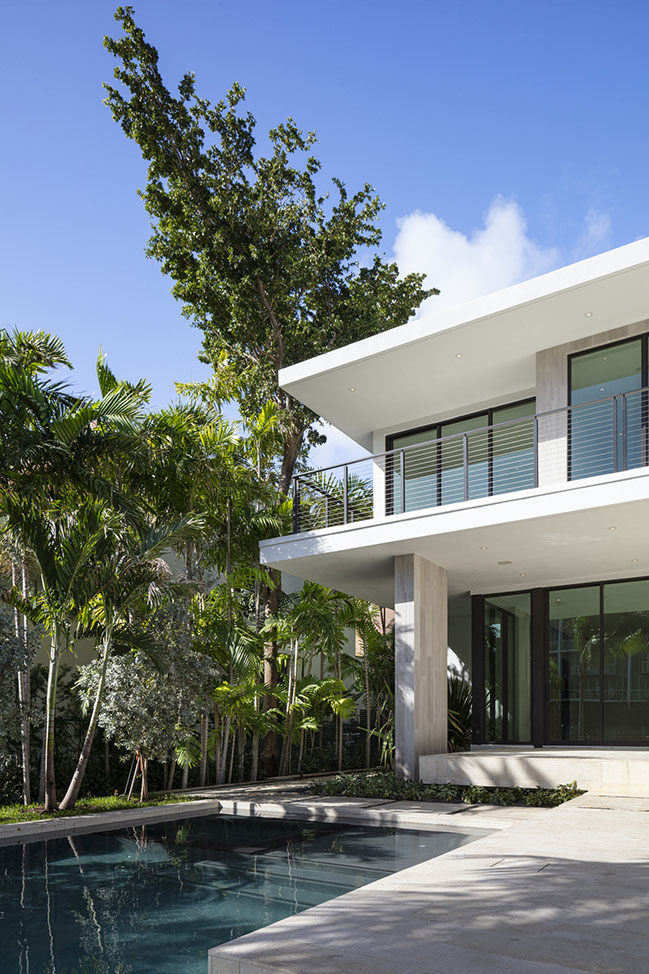
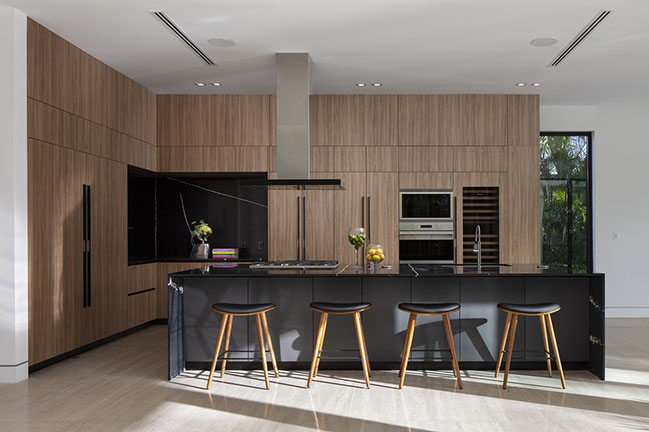
YOU MAY ALSO LIKE: Tramonto Residence by ShubinDonaldson
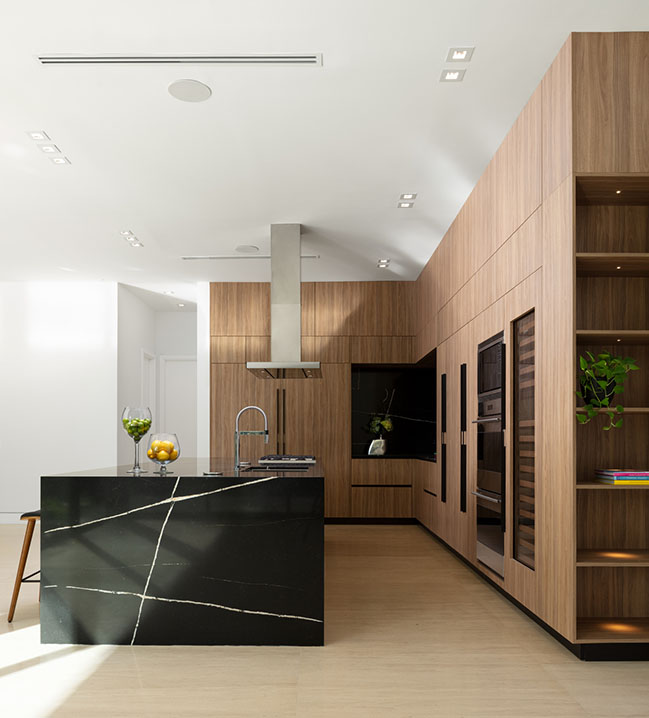
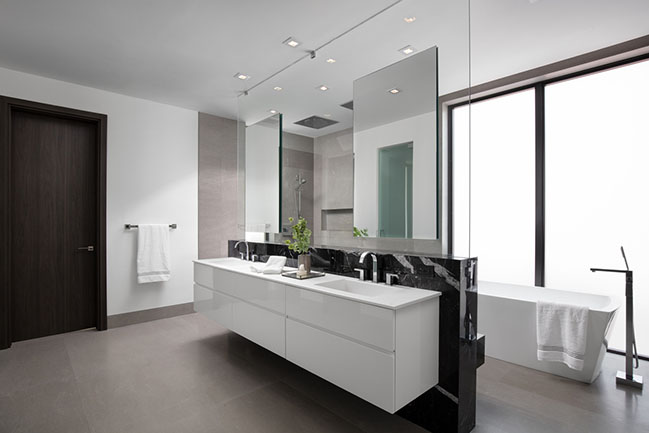
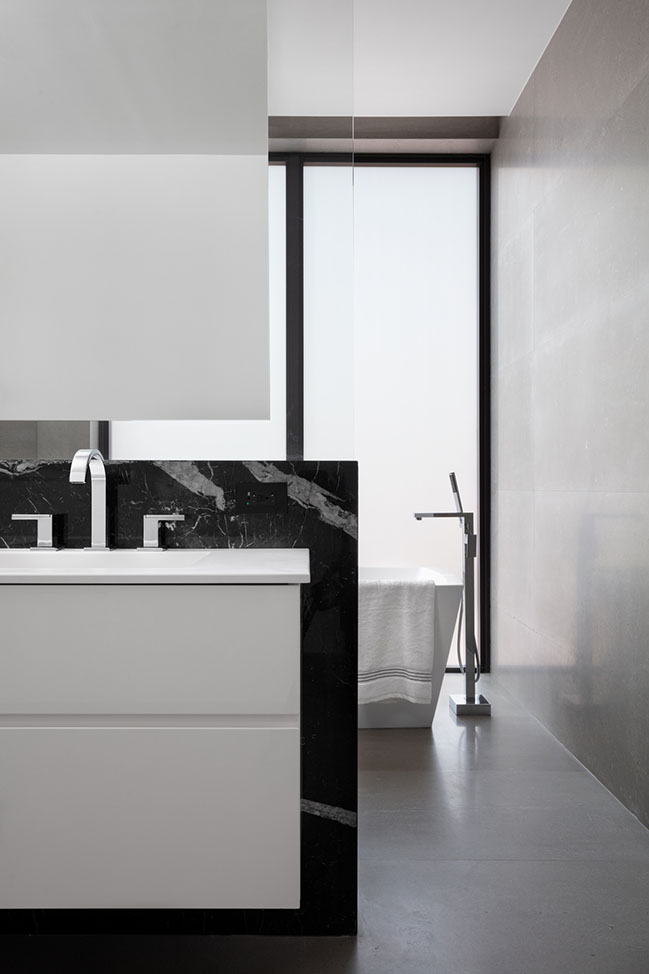
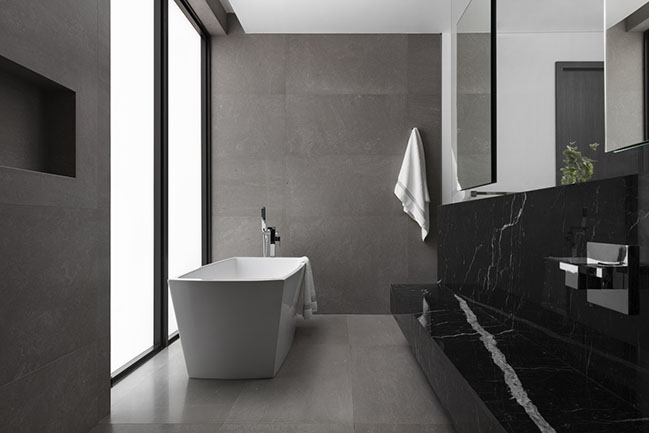
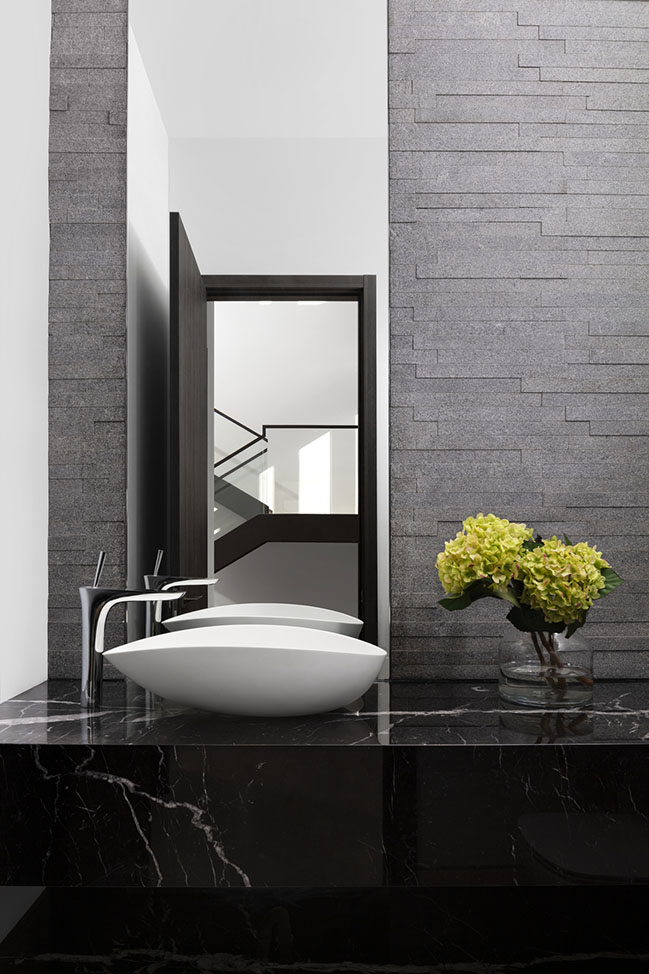
YOU MAY ALSO LIKE: New single-family residence in Los Angeles by FreelandBuck
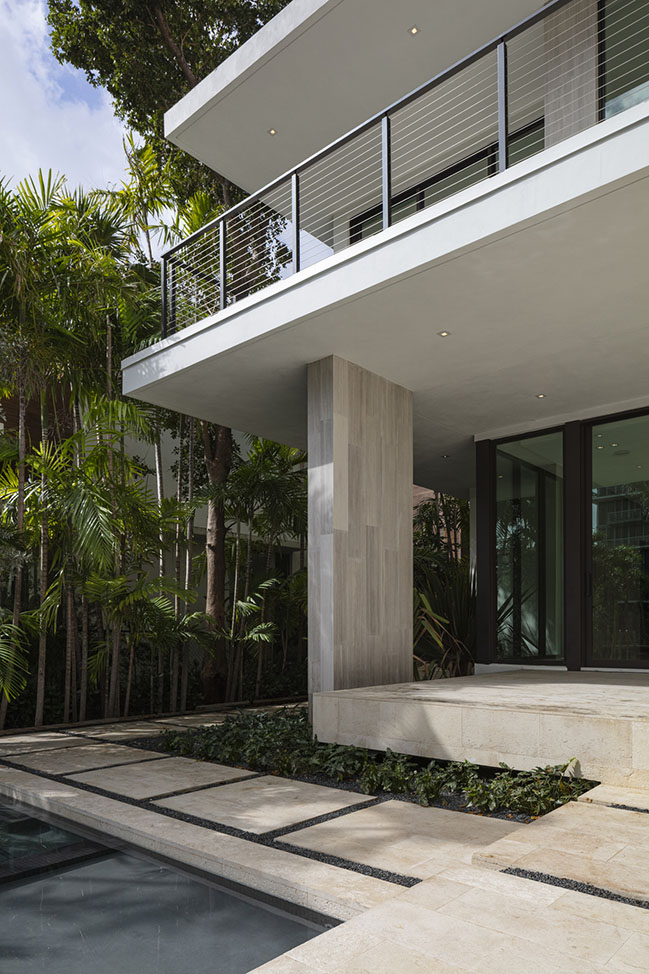
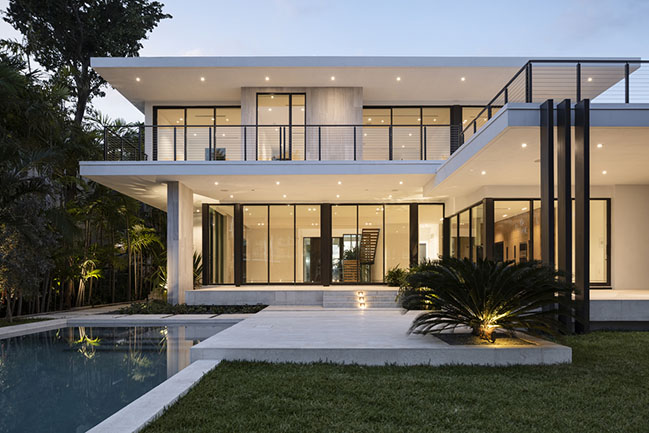
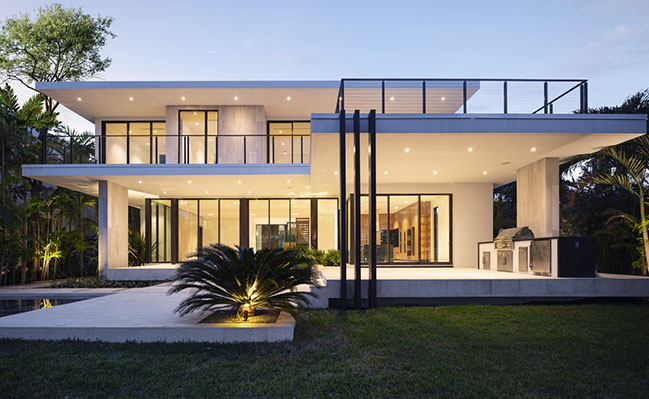
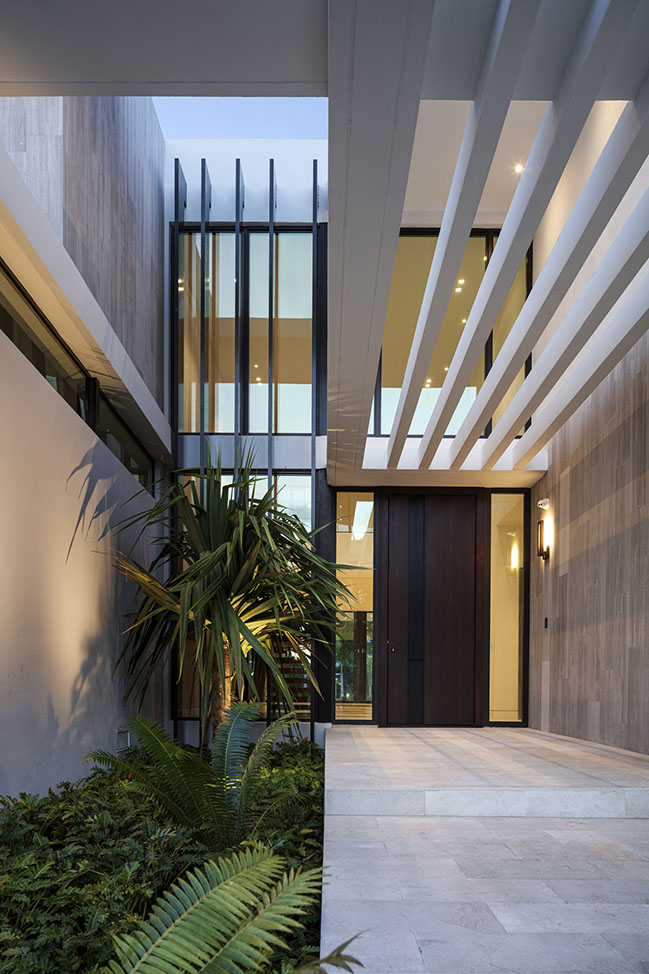
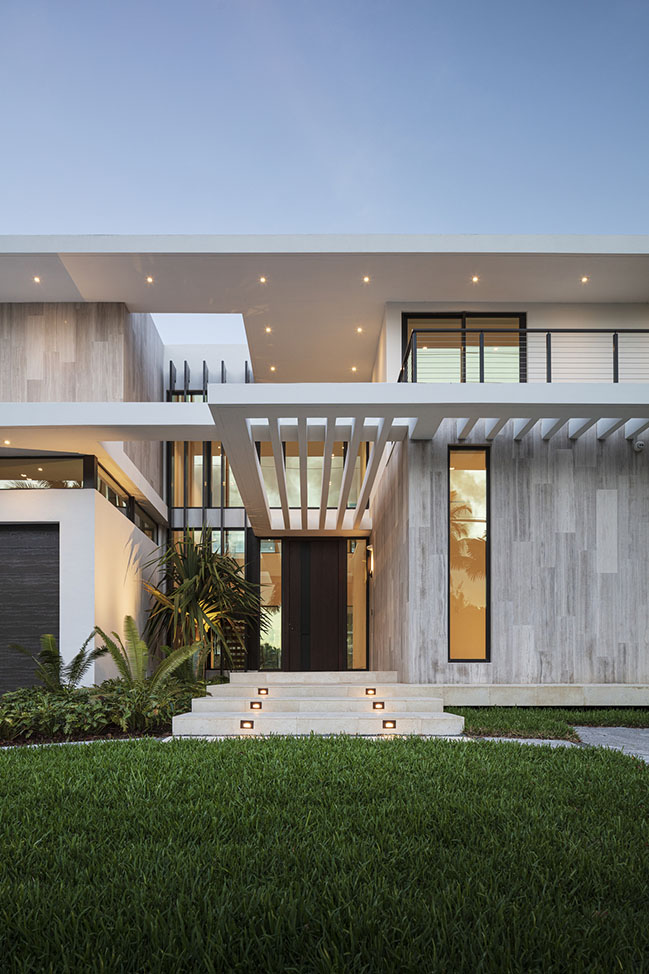
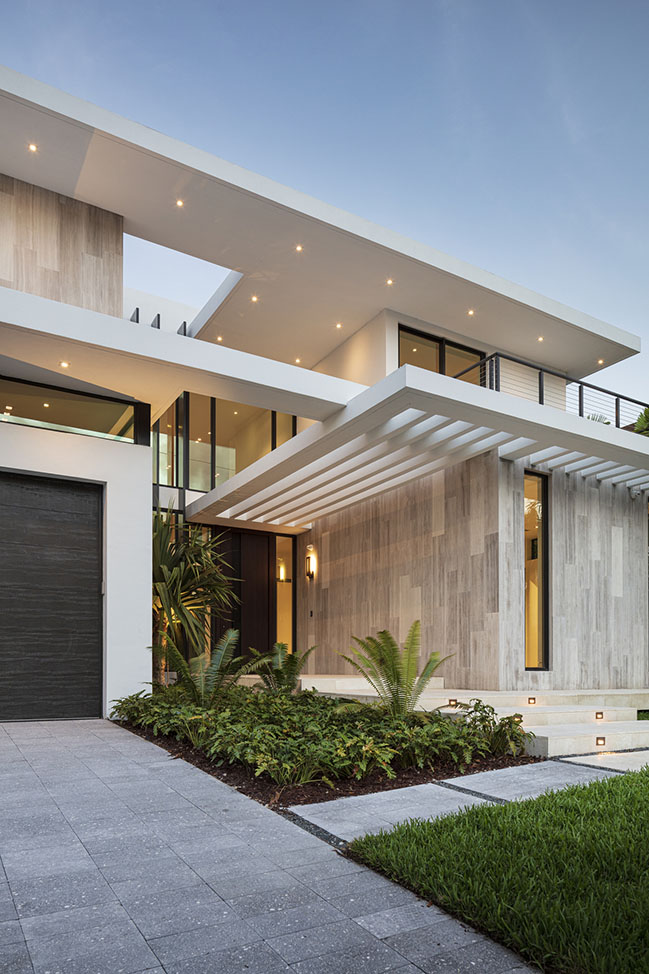
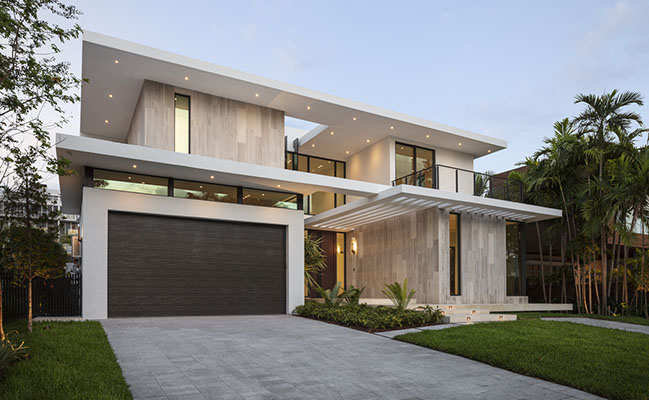
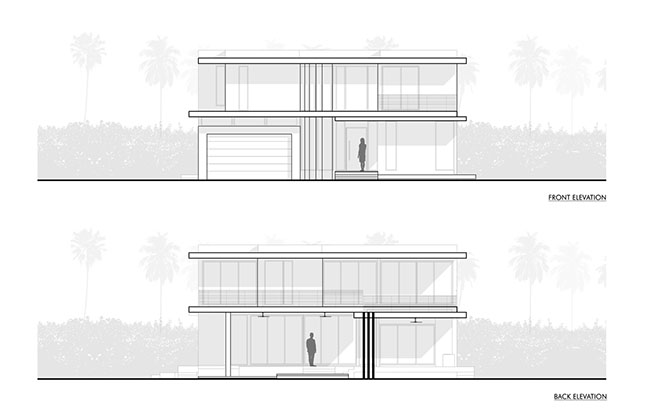
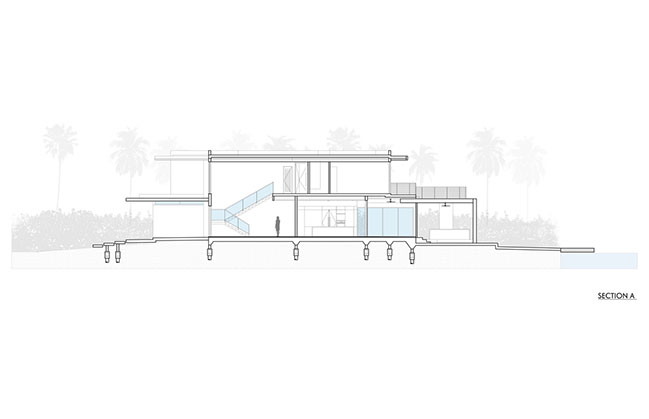
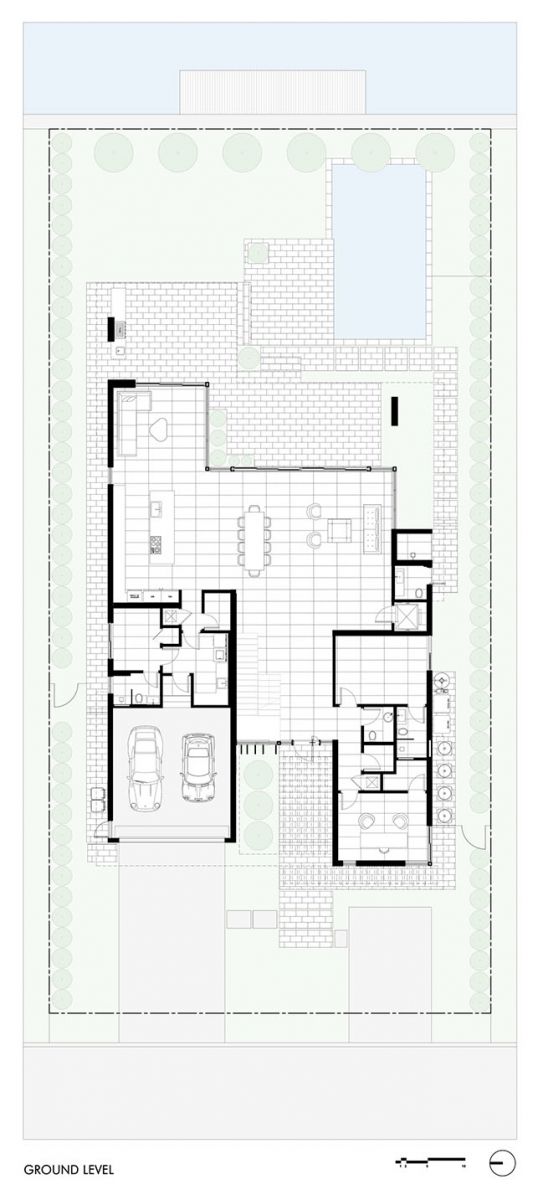
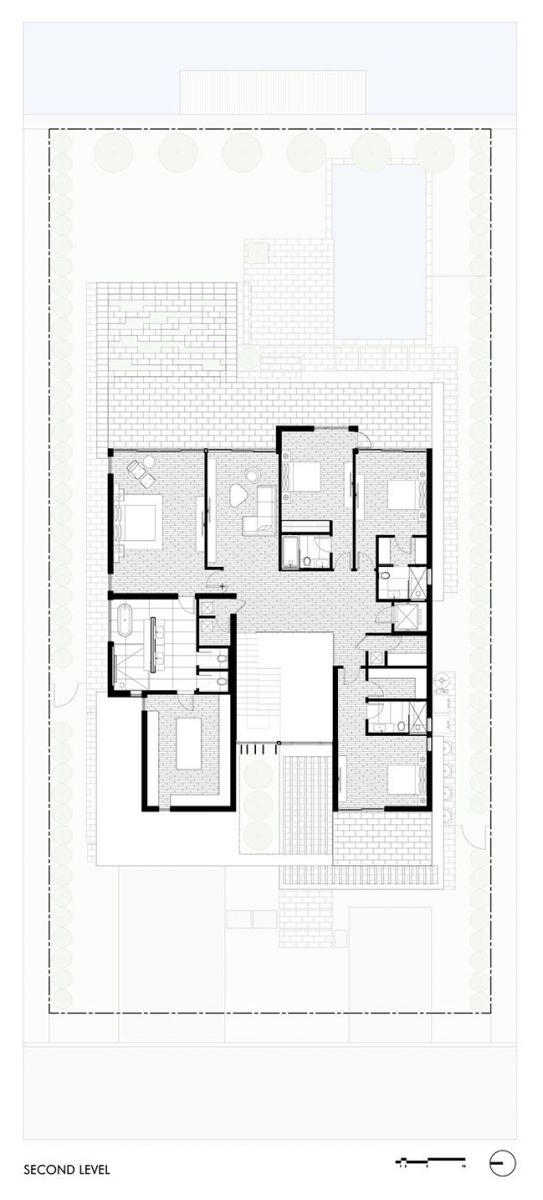
99 Residence by SDH Studio Architecture + Design
07 / 21 / 2021 Overlooking the water in Bay Harbor this home was designed as a sequence of experiences that frame the beautiful views and lead to a seamless transition between interior and exterior architecture...
You might also like:
Recommended post: The Masonry by stpmj
