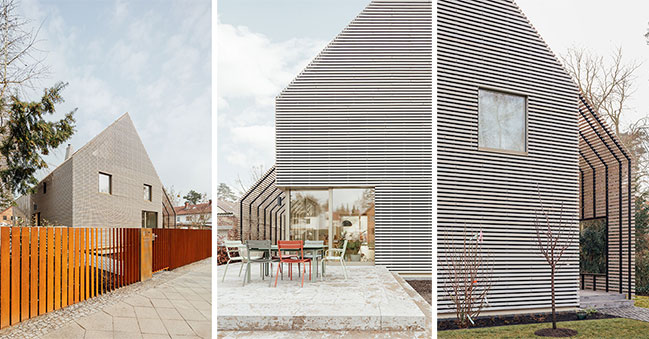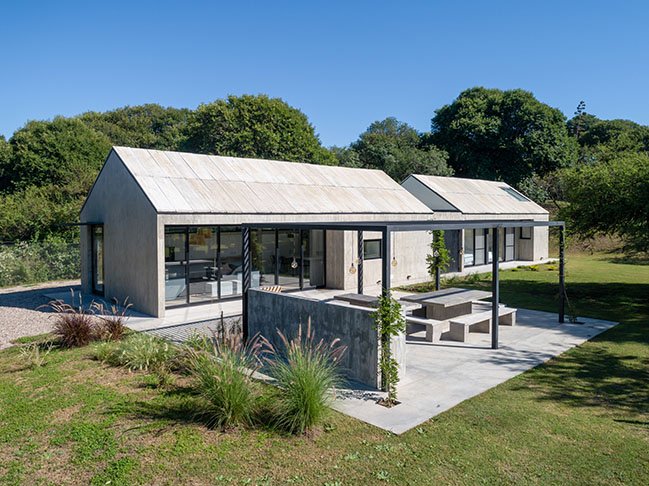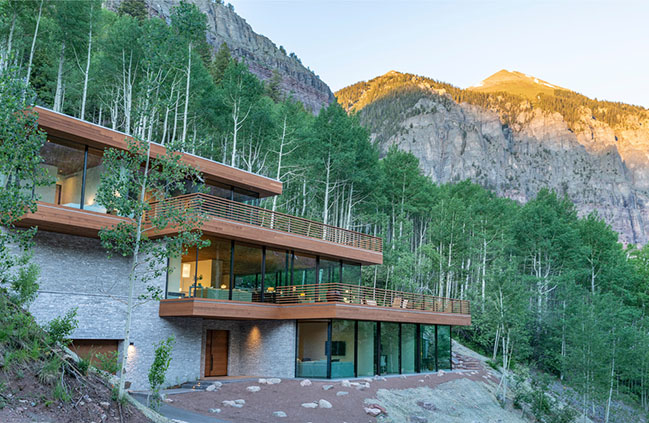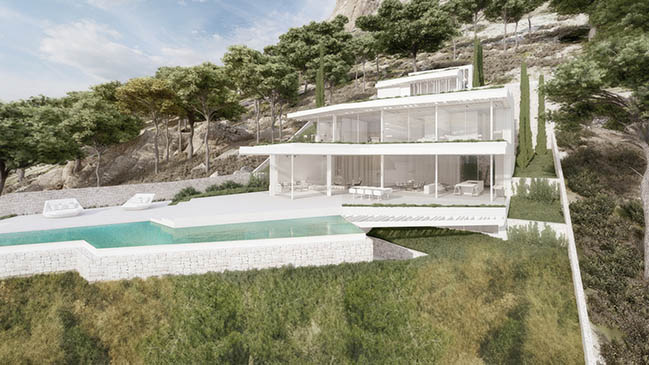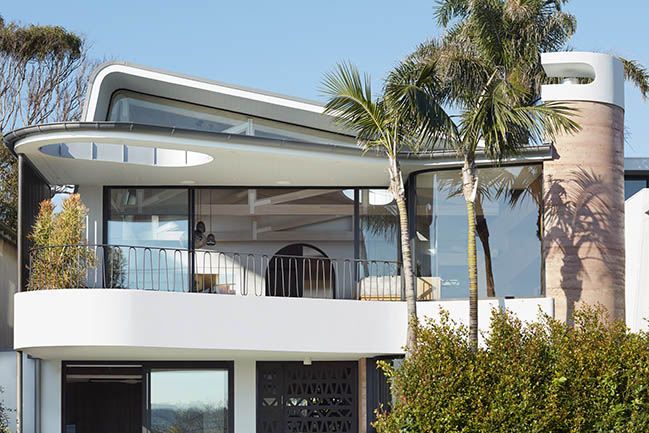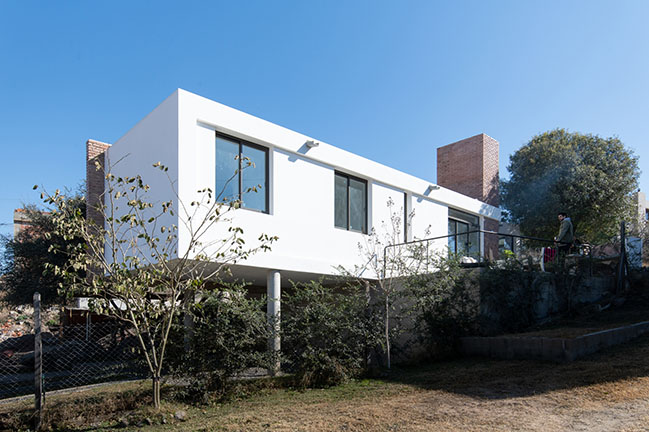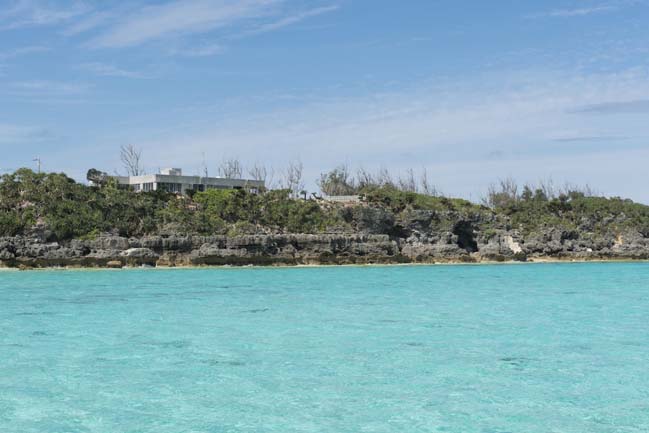07 / 18
2021
The brief was to design a bushfire resilient, net zero emissions home, with minimal carbon emissions produced during construction. With no access to services and treetop views across the valley, the 3.2-hectare block was a prime site upon which to create an off-grid home...
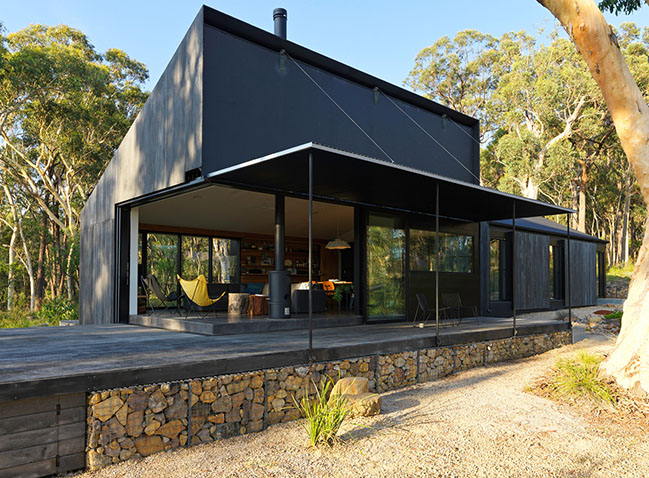
From the architect: Nestled in Sydney’s dense Blue Mountains bushland, Off Grid House acts as a premium benchmark for sustainable living under extreme conditions while coexisting with nature. The modest, highly durable home is net zero emissions and BAL-FZ rated; self-sufficient in power, water and sewage.
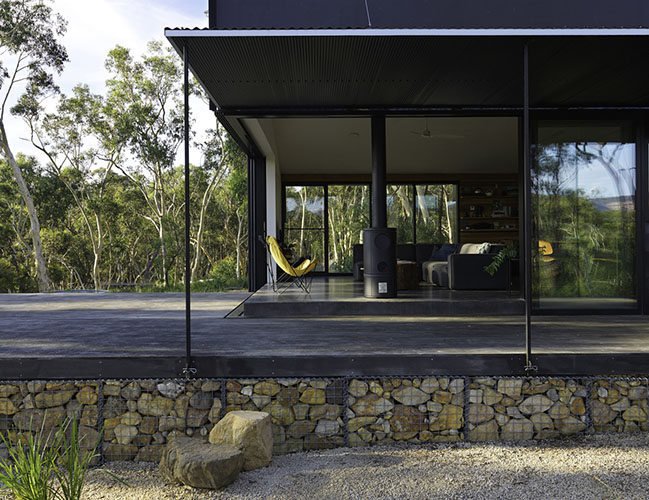
The distinctive architectural form is a contemporary twist on the typical elongated passive-designed dwelling, unifying two skillion roofs of opposing slopes to optimise solar energy generation for electricity as well as passive heating and cooling for thermal comfort, bolstered by high levels of insulation and air tightness, an HRV, external shading and double glazing.
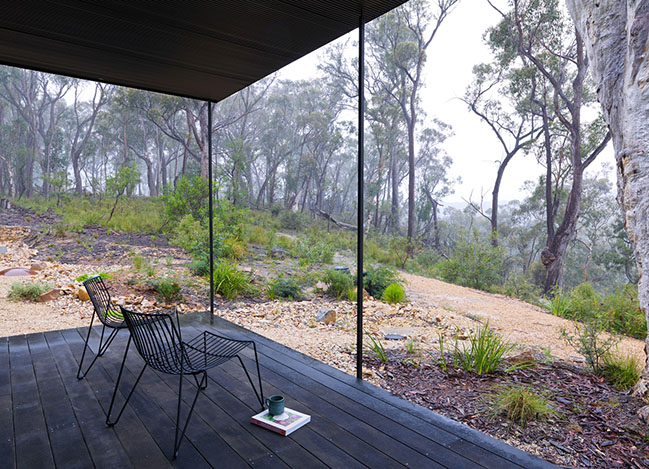
Trees cleared to adhere to bushfire safety requirements are reused within the home, showcased most noticeably through joinery. This environmentally and ecologically considerate design celebrates Australia’s great outdoors, providing an oasis connected to nature as well as a safe haven when protection is required; testament to sensitive, innovative and sustainable architectural practices.
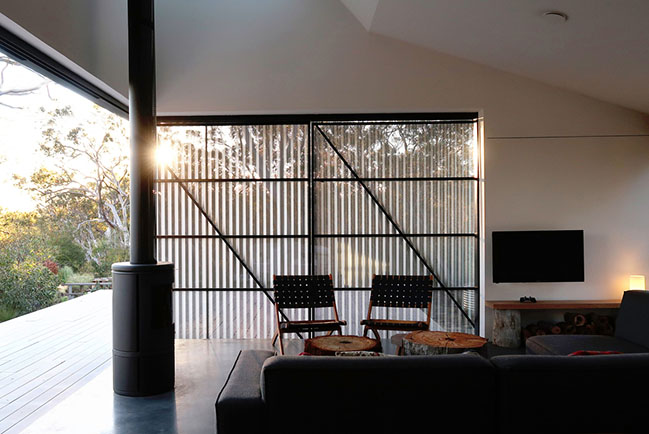
Architect: Anderson Architecture
Location: Megalong Valley , Australia
Year: 2020
Project size: 94 sqm
Site size: 32,000 sqm
Photography: Simon Anderson, Nick Bowers
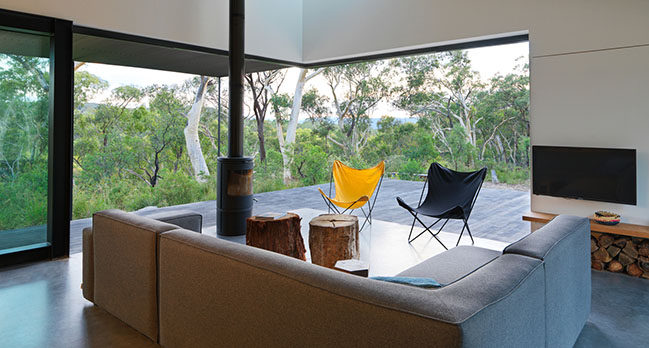
YOU MAY ALSO LIKE: Zero-room Apartment by MÁS epiteszek
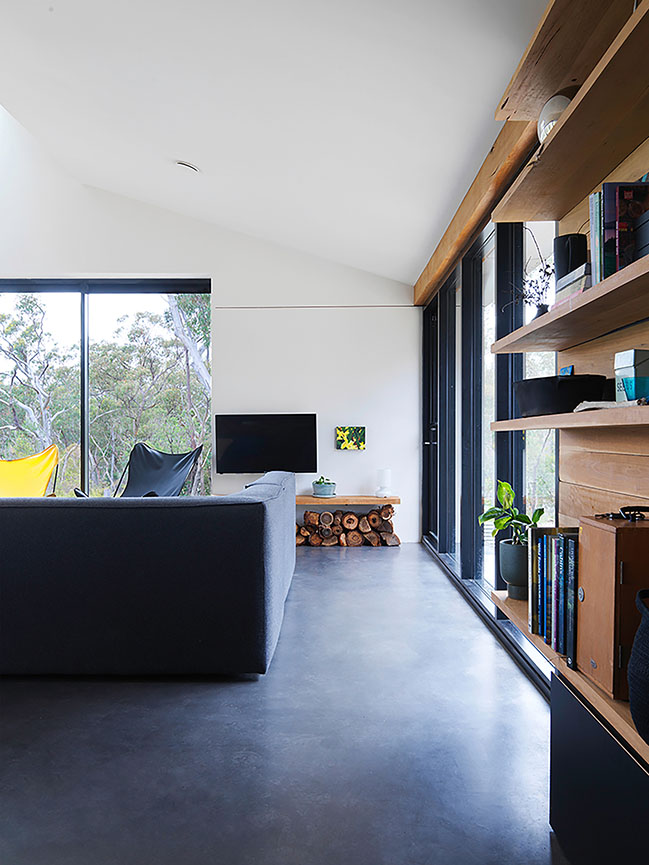
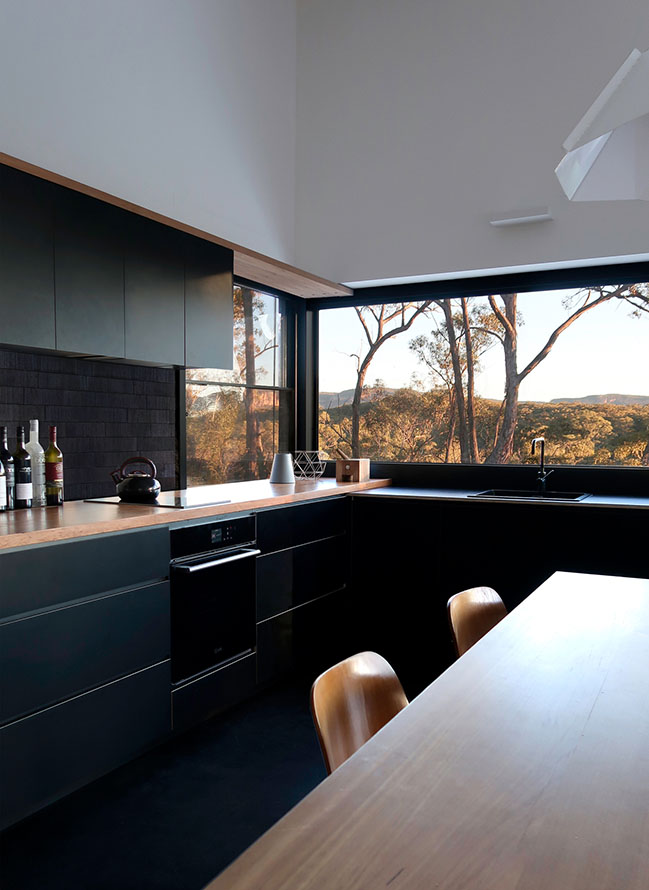
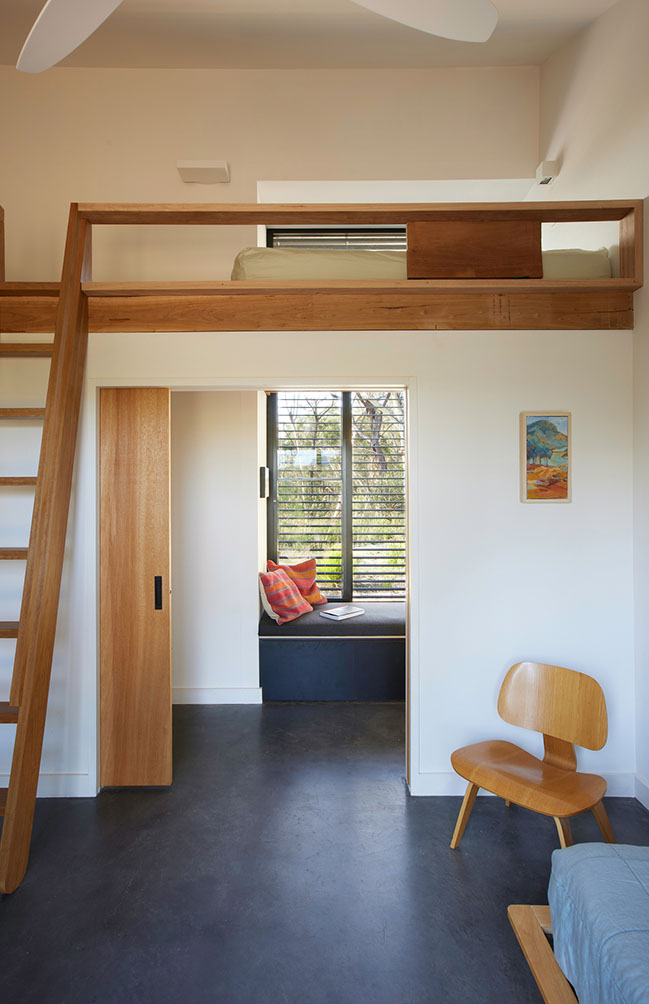
YOU MAY ALSO LIKE: Barnhouse Werkhoven by Ruud Visser Archtiects
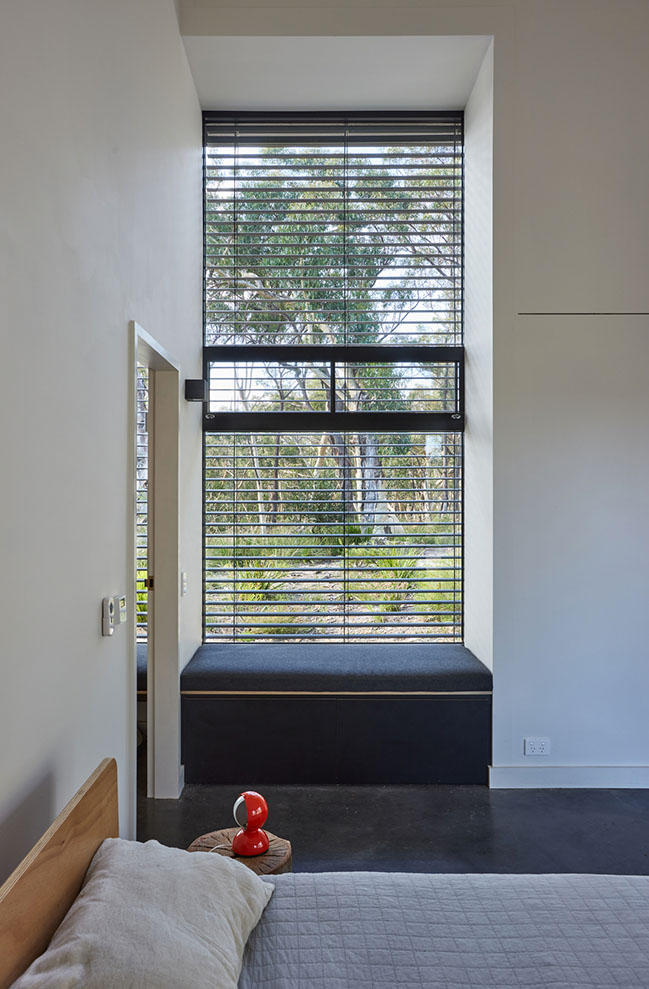
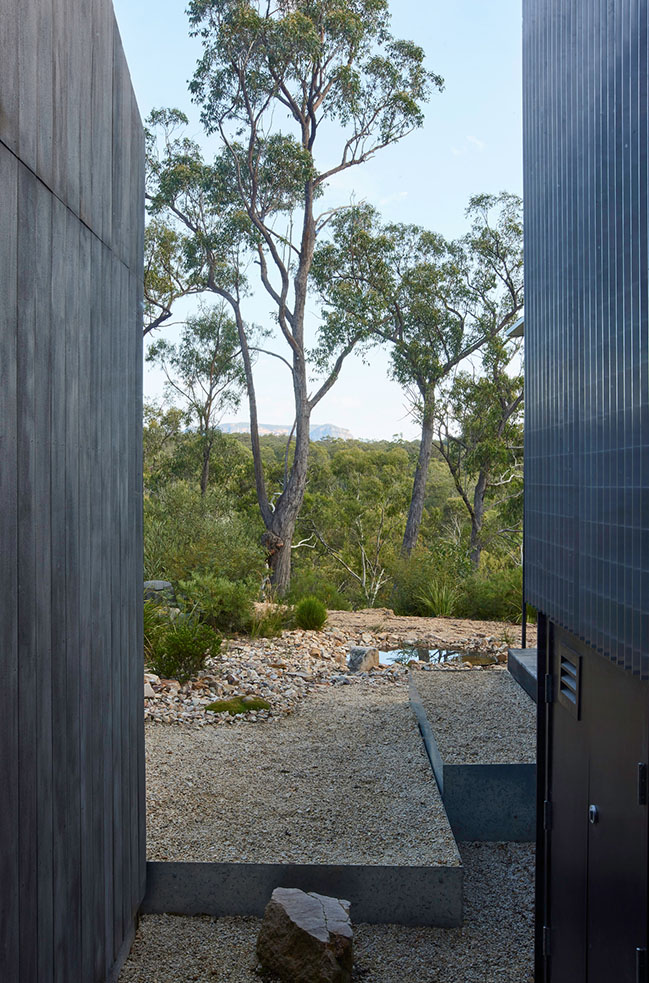
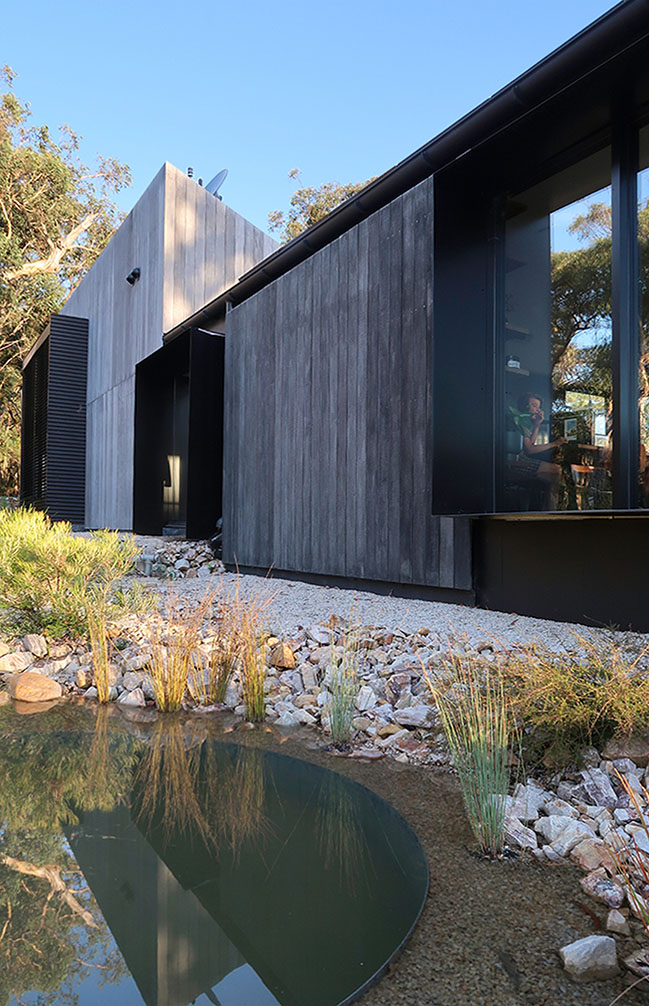
YOU MAY ALSO LIKE: Noosa Nest by Tim Ditchfield Architects
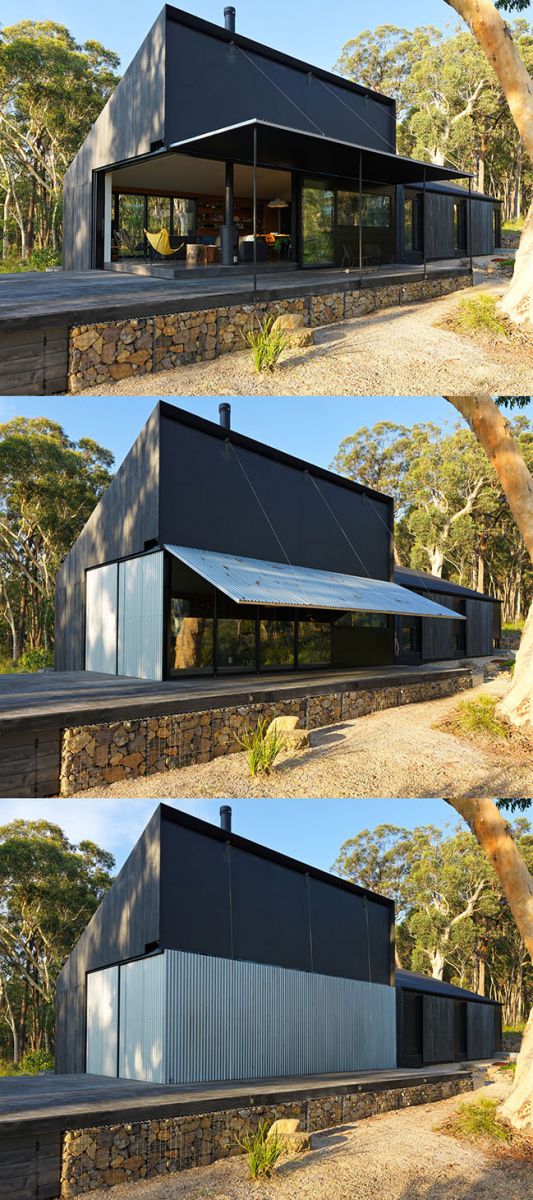
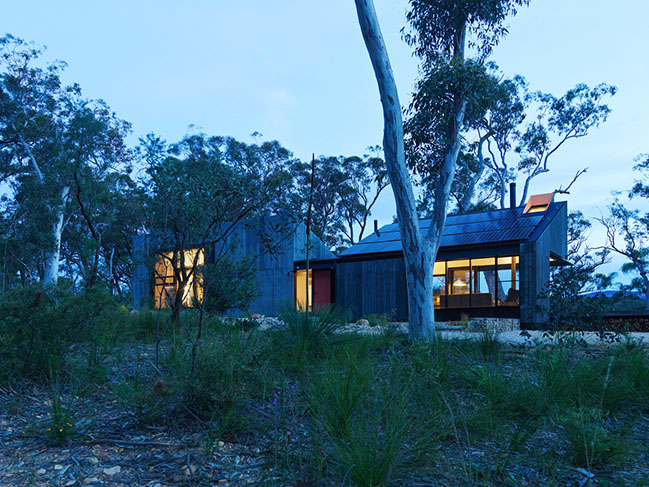
Off Grid House by Anderson Architecture
07 / 18 / 2021 The brief was to design a bushfire resilient, net zero emissions home, with minimal carbon emissions produced during construction...
You might also like:
Recommended post: Villa in Yoron by Case-Real
