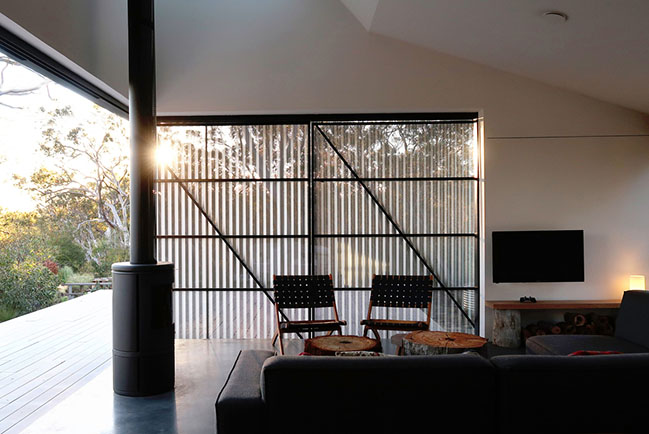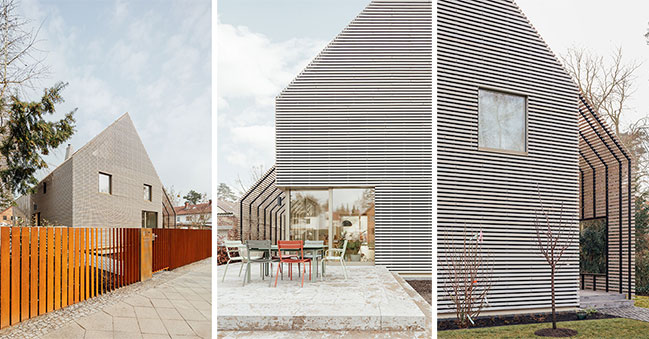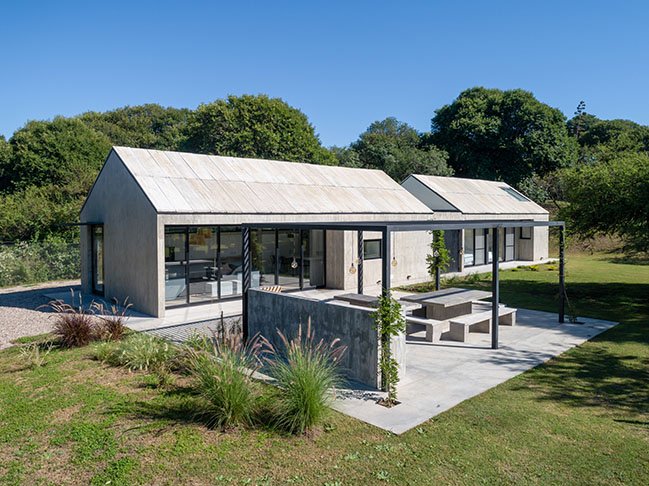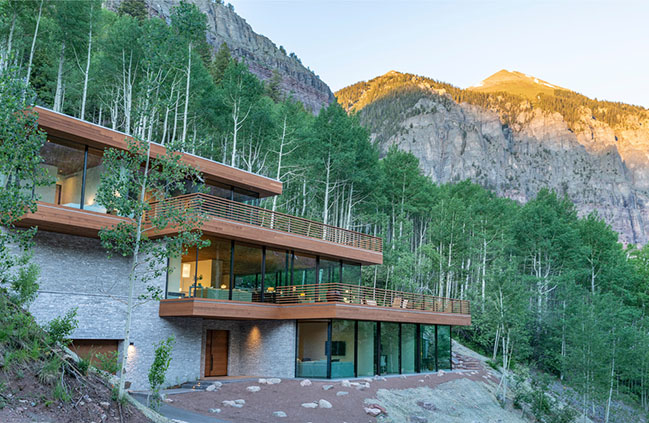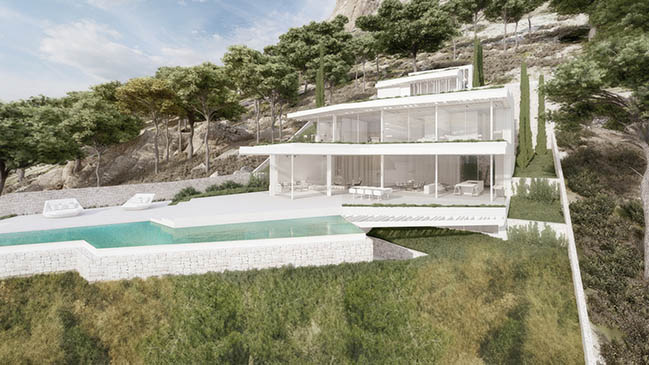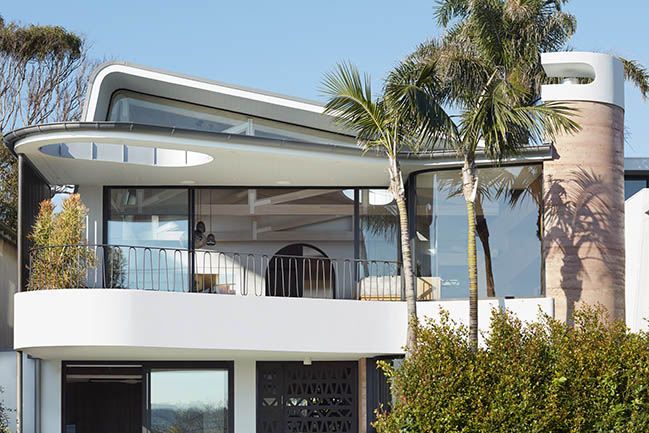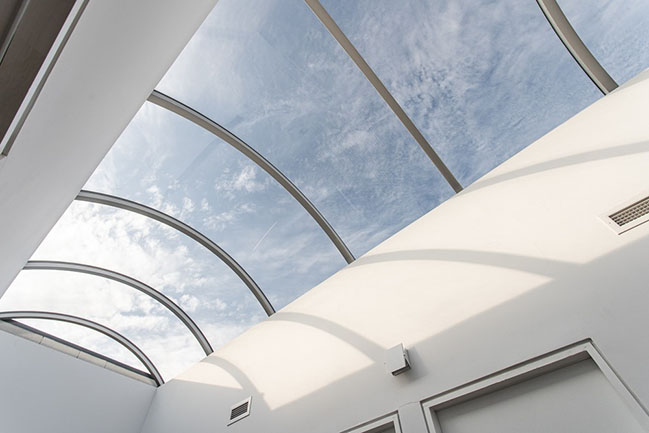07 / 19
2021
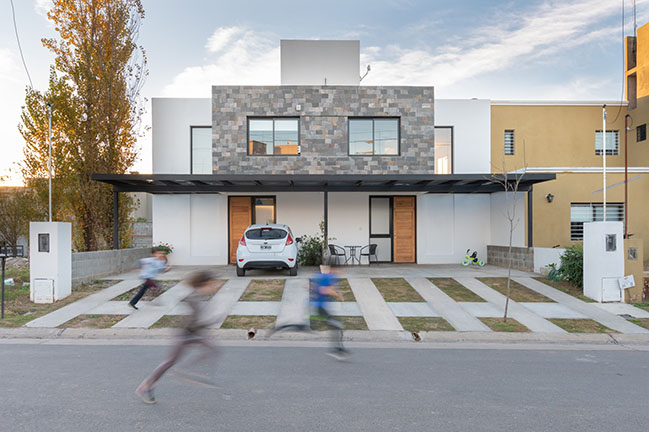
From the architect: Two houses on the same lot. That simple was the slogan of the client who commissioned the realization of these housing units in a closed neighborhood practically destined for the construction of this typology.
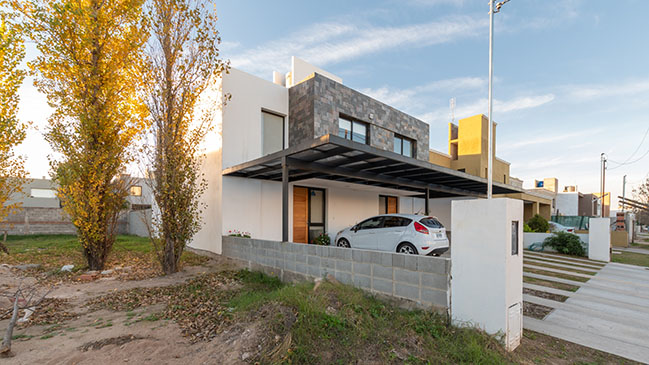
Achieving a simple and forceful architectural expression to contrast with the excessive monotony of a duplex neighborhood without incurring great expenses, since the units were destined for sale, was one of our first premises. Then we did a survey of the supply of available homes, analyzing the m2-amenities-price ratio to the millimeter.
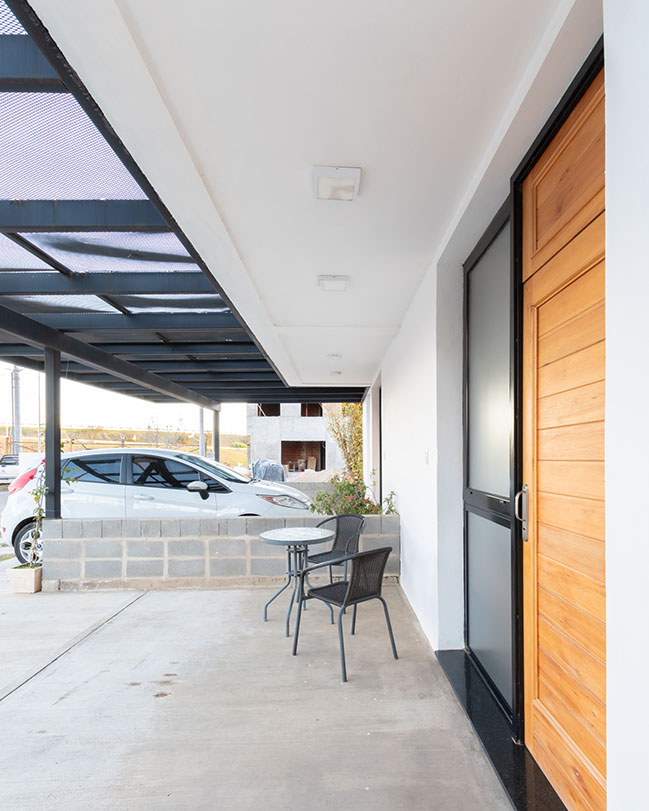
In the end, decide: lower the covered m2 with respect to the rest and, therefore, the price and not give up, in any way, visual impact to the buyer, both on the outside and inside. This is how our idea of a party arose.
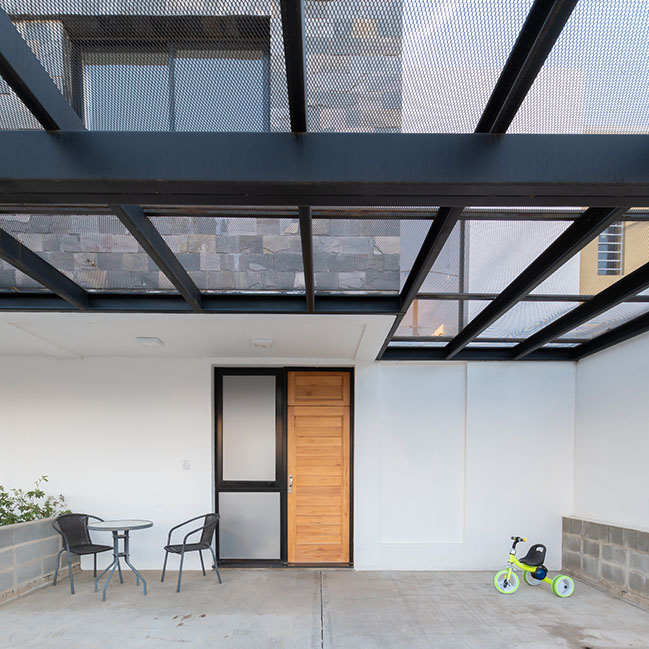
An imposing metal structure to house the garages added to a cantilevered upper floor volume, clad with flagstone, define the volumetry of the façade, leaving room for whites and a glint of wood at the entrance door.
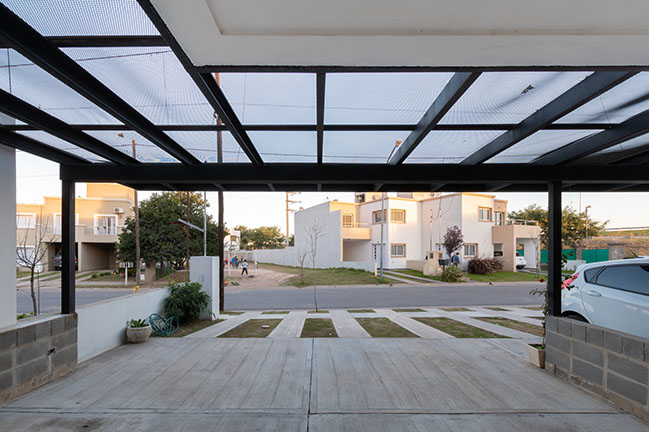
On the ground floor, there is a large living-dining room with a key detail: the opening that relates to the patio is from floor to ceiling and covers the entire width of the space, achieving a fantastic relationship with the gallery. We decided not to integrate the kitchen and use white in furniture to gain a feeling of spaciousness with black countertops, generating good contrast.
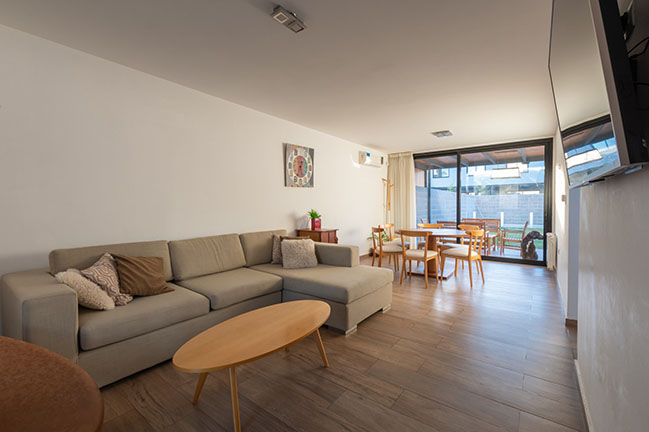
Upstairs, thanks to high-performance glass railings, we achieve transparency and continuity to the stairwell space, subsequently generating a volatile environment capable of housing a playroom, study, TV room or half-bedroom. Two full bedrooms with a bathroom finish setting up the floor plan.
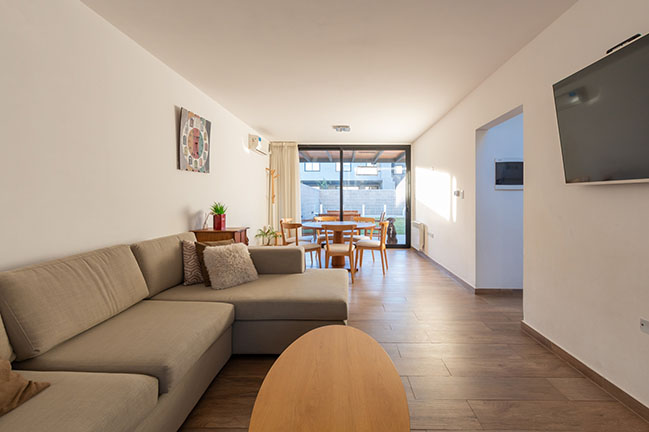
For the patio, the best: a large gallery with a barbecue, in direct relation to the kitchen and living room and a sink removed to the maximum of the possibilities provided by municipal regulations, gaining a lot in green space.
The result? Four housing units were built and all were sold within twelve months.
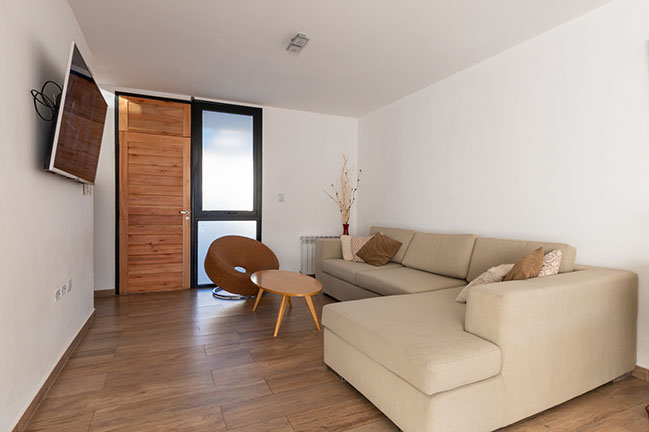
Architect: MZ Arquitectos
Location: Córdoba, Argentina
Year: 2018
Surface: 360 sqm
Architect in Charge: Guillermo Marchetti, Emiliano Zuliani
Collaborators: Mattiuz-Lozano, Cálculo estructural
Photography: Gonzalo Viramonte
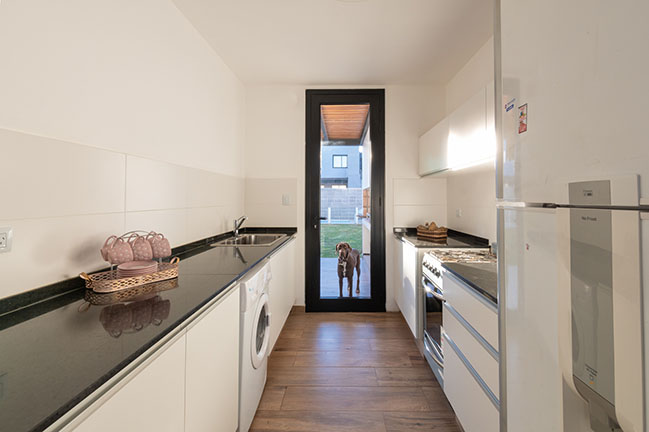
YOU MAY ALSO LIKE:
> Single-family home in Villa Allende by MZ Arquitectos
> House in Q2 by MZ Arquitectos
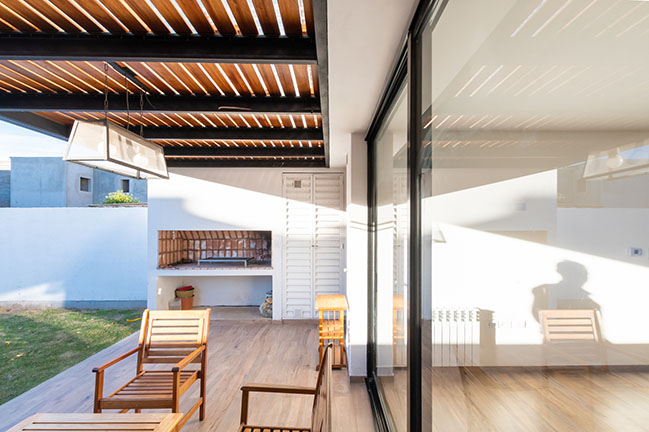
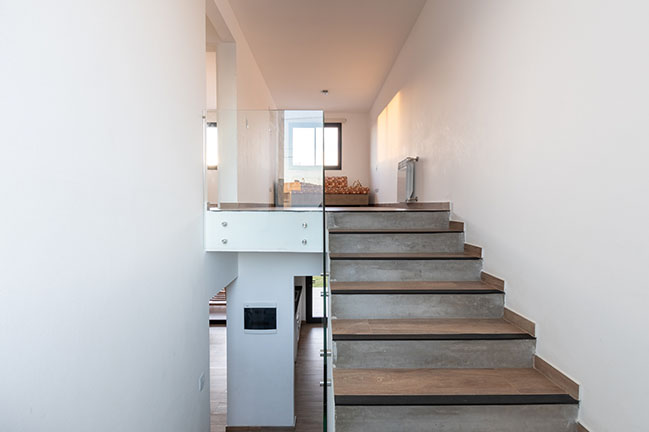
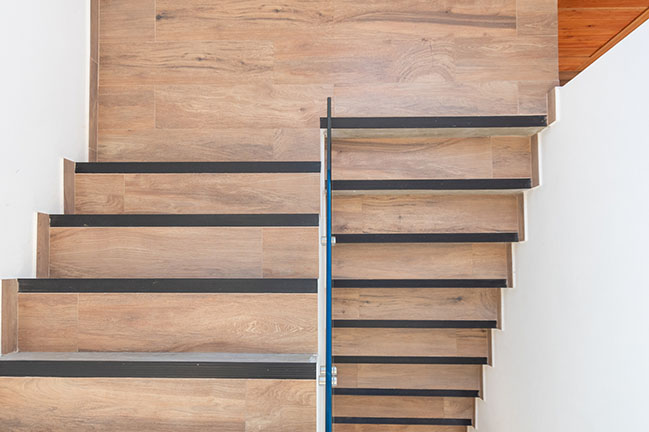


Duplex Chacras del Norte by MZ Arquitectos
07 / 19 / 2021 Two houses on the same lot. That simple was the slogan of the client who commissioned the realization of these housing units in a closed neighborhood practically destined for the construction of this typology
You might also like:
Recommended post: Maison LH in Montréal by FUGERE ARCHITECTURE
