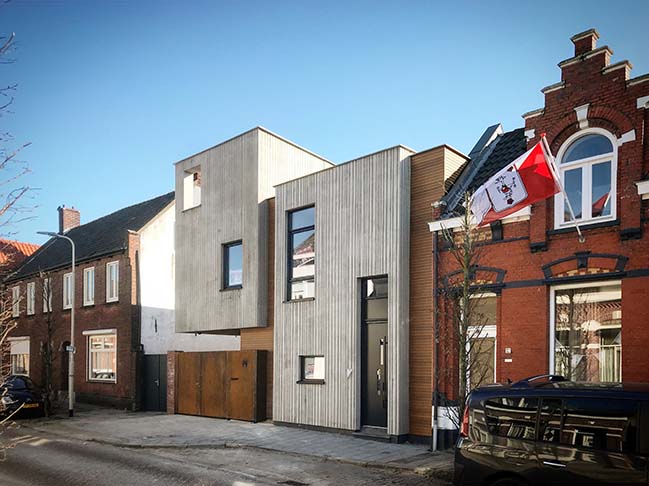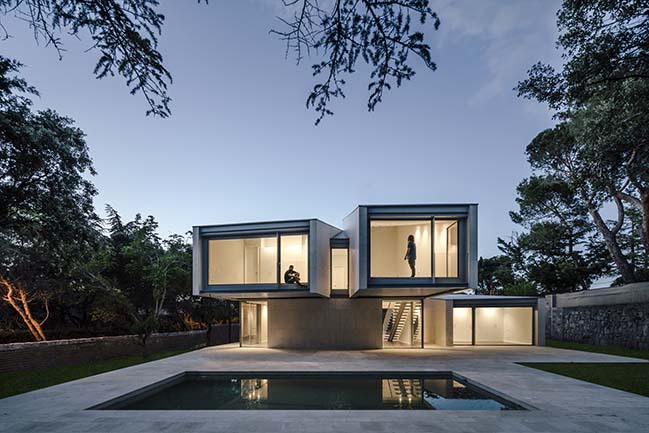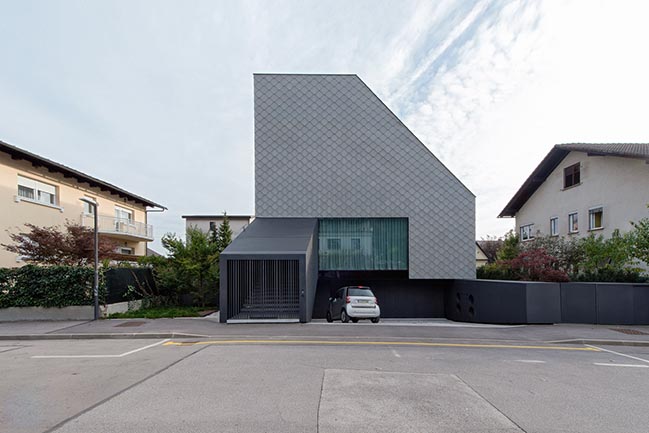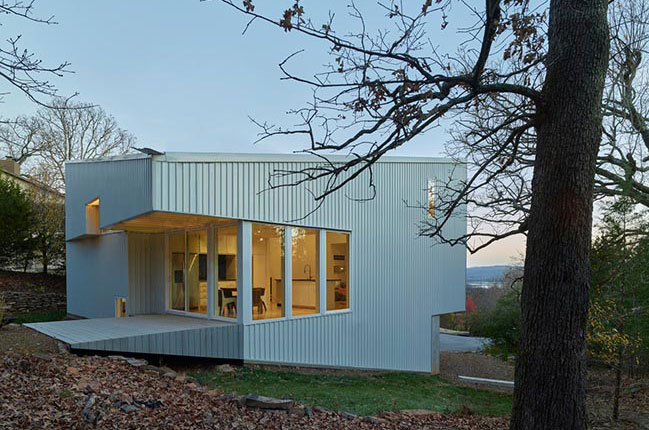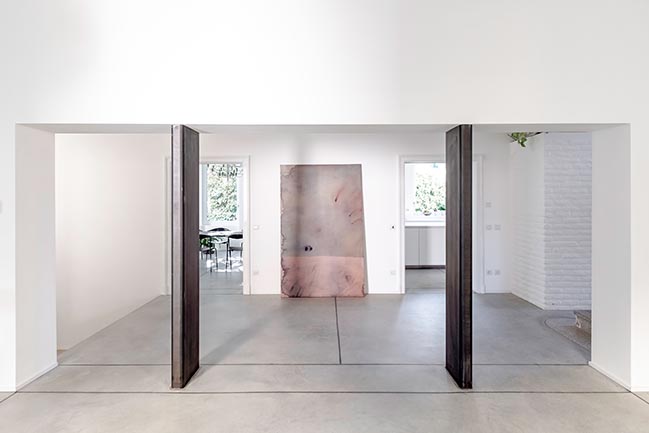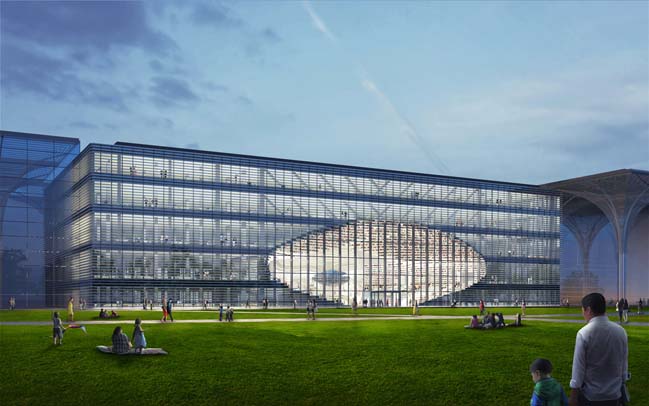03 / 14
2019
A steep slope with impressive views over the metropolitan area of the city of Granada establish the environment on which the different volumes of the Aire house are staggered, adapting to the topography, generating different terraces and levels that are used to create terraces so that each spatial level communicates directly to the outside in a continuous inside-out that blurs the limits of what is built for the benefit of the outside space, the enjoyment of the impressive views of the landscape.
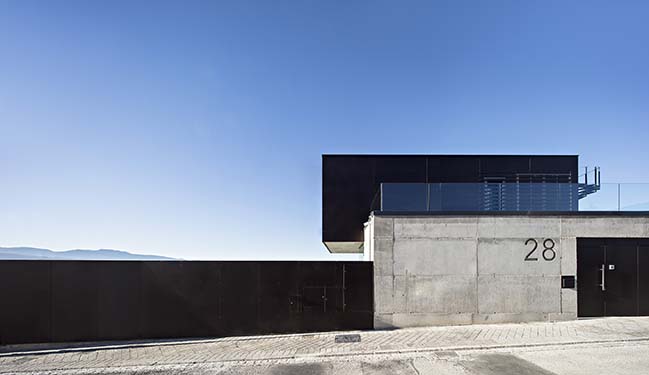
Architect: ariasrecalde taller de arquitectura
Location: Valle de Zalabí, Granada, Spain
Year: 2018
Area: 343,58 sq.m.
Architect in Charge: Luis Gonzalo Arias Recalde
Other Participants: Manel González de Ribot, Juan Miguel Quirosa García
Photography: Javier Callejas Sevilla
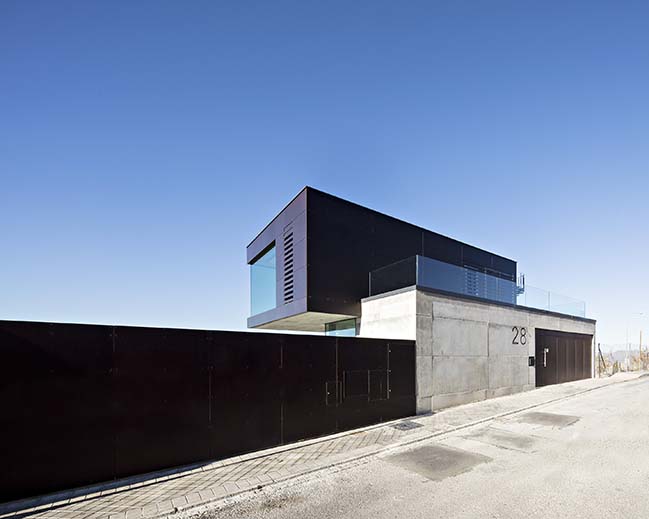
From the architect: The projected building adapts to the extreme topography, as a series of interlaced volumes that are arranged to optimise the views and natural light, the external spaces emerging in the friction between the displacements of the volumes.
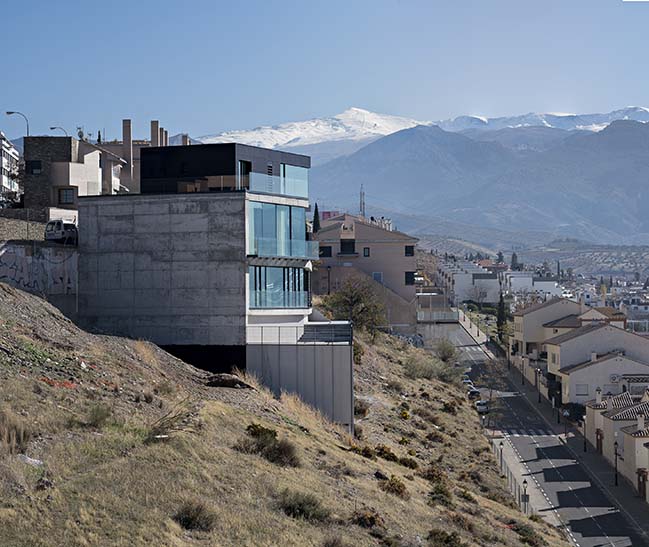
Air that circulates and runs through the dwelling refreshing the rooms and generating crossed ventilations, fresh air that cools in the sheets of water on the terraces and that attenuates the strong temperatures of Granada.
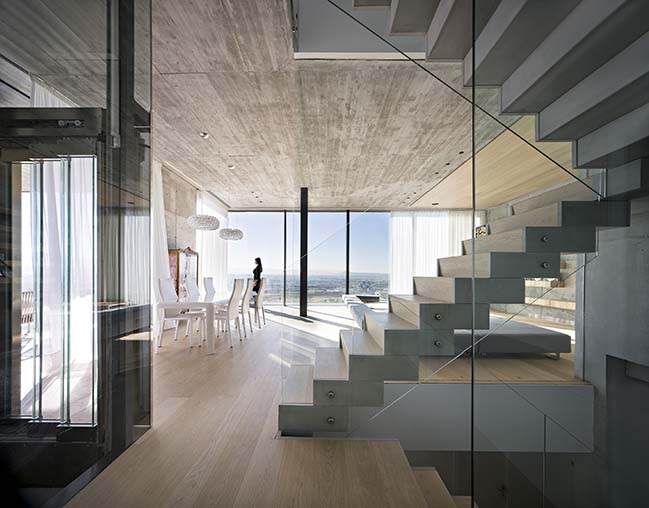
Structure that is shown in its natural state, with the expressive force of concrete, without masking its nature. The staircase as a well of light, the zenithal lighting allows natural light to flood the interior of the dwelling, relating the different levels of the dwelling.
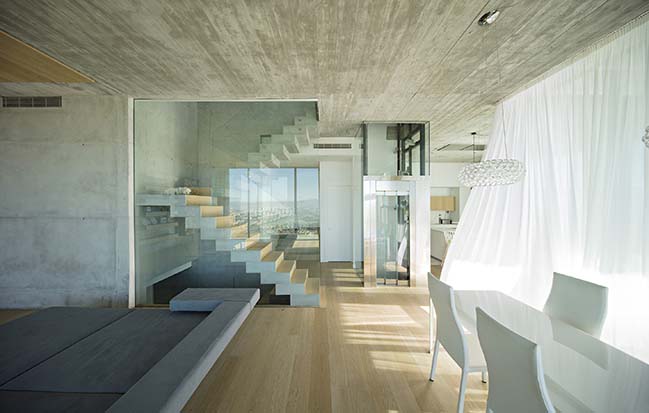
At night the house is transformed into a large lamp, the careful indirect lighting through pits and regulation by domotics provides great comfort, both spatially and visually, working on two different scales, the urban showing the house in an approach at a great distance and the human, closer.
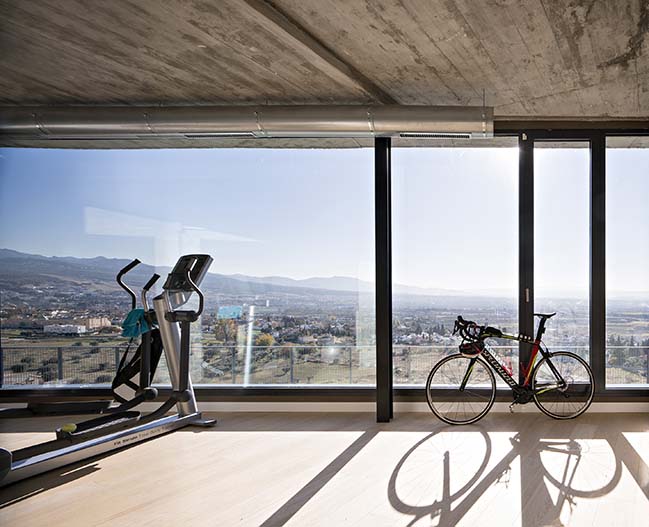
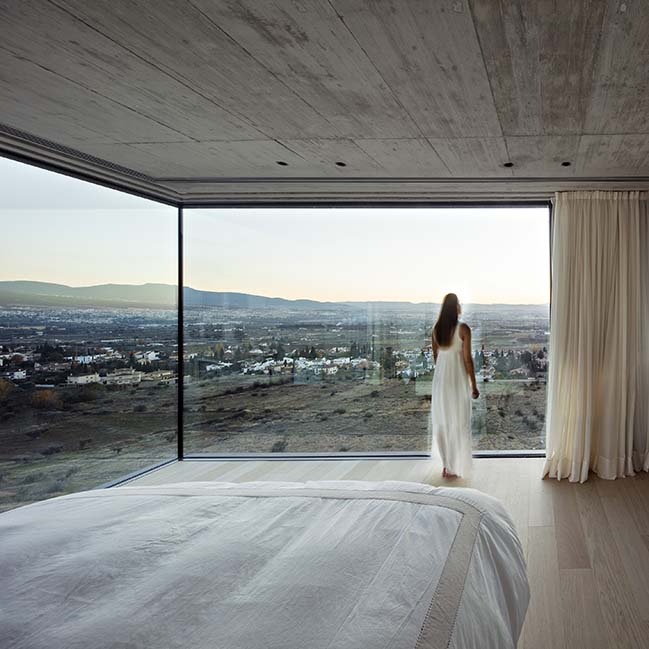
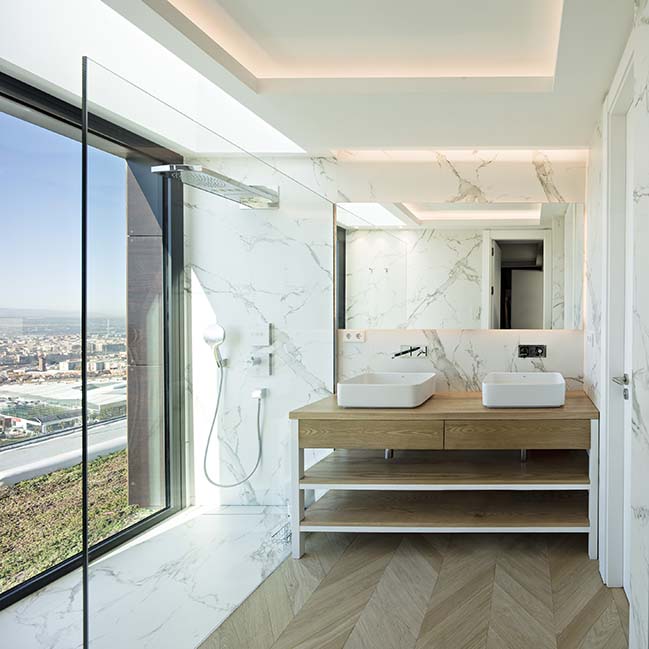
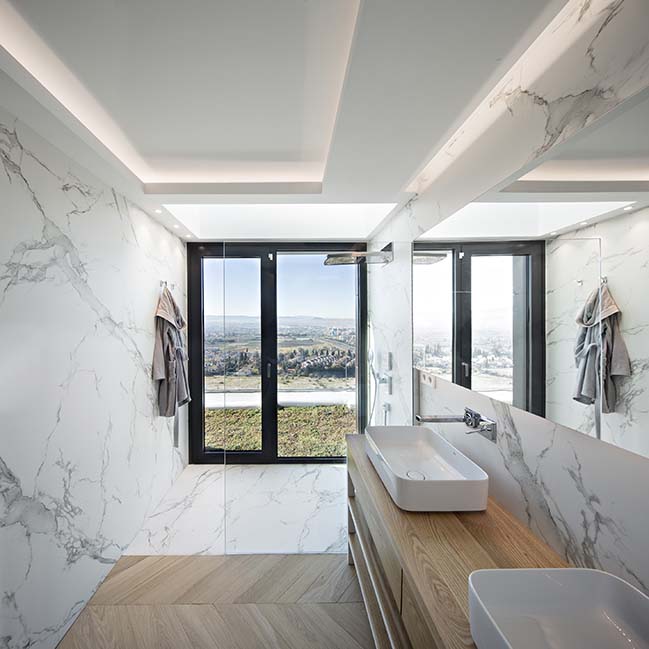
YOU MAY ALSO LIKE: Carla Ridge by Whipple Russell Architects
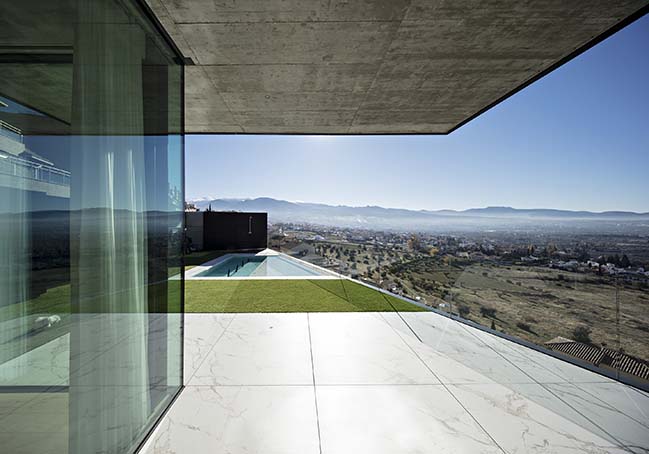
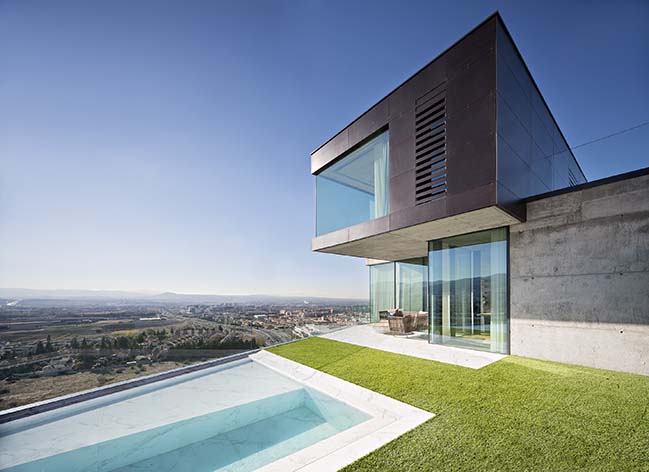
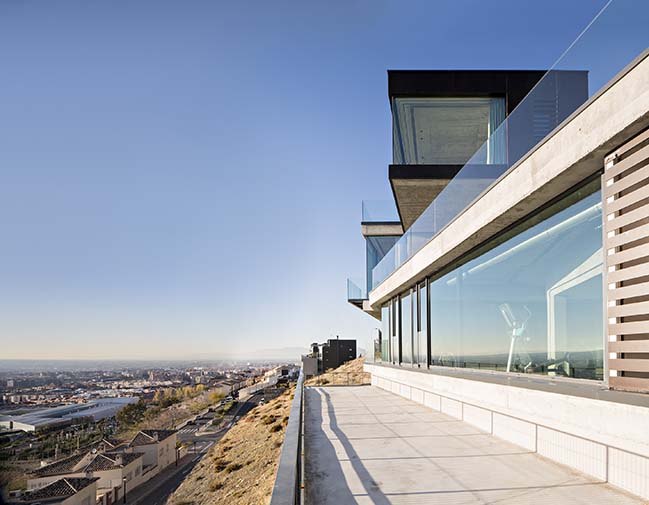

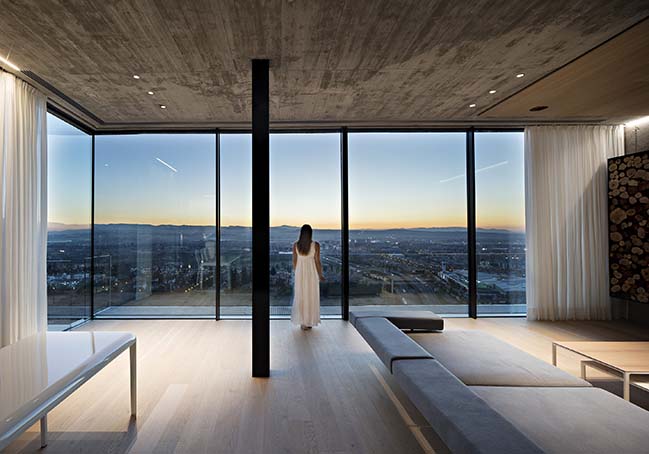
YOU MAY ALSO LIKE: Open-air House by arnau estudi d'arquitectura
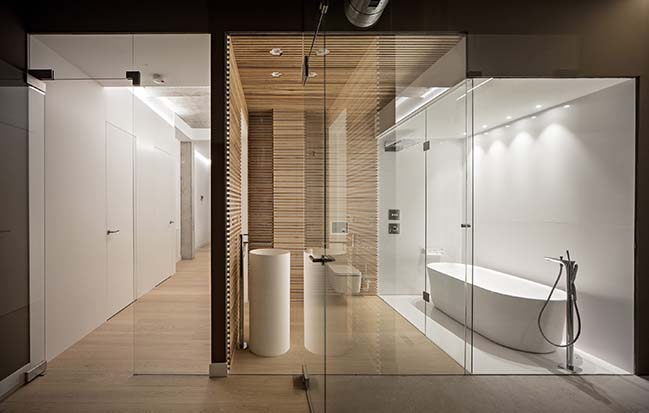
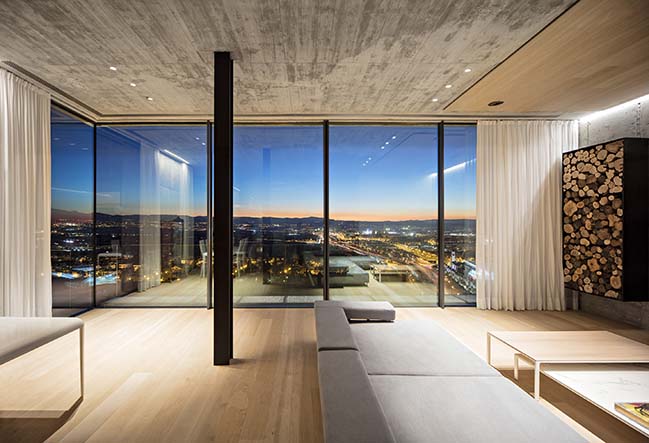
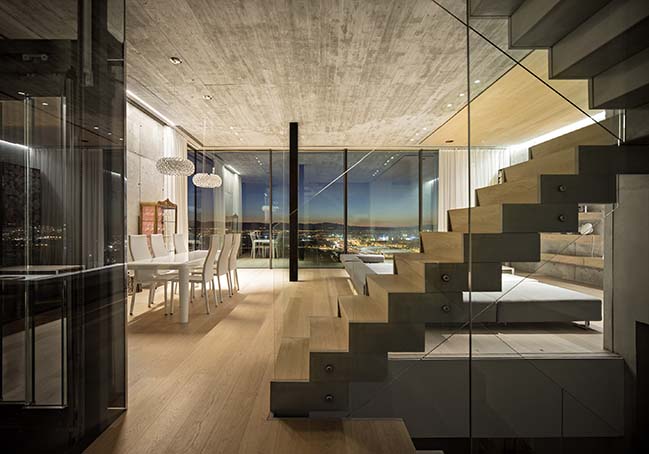
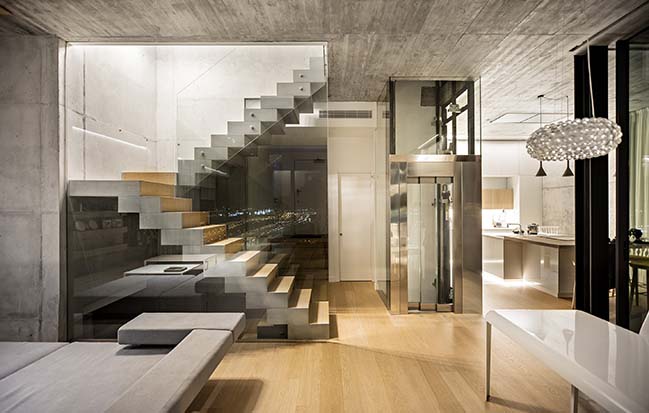
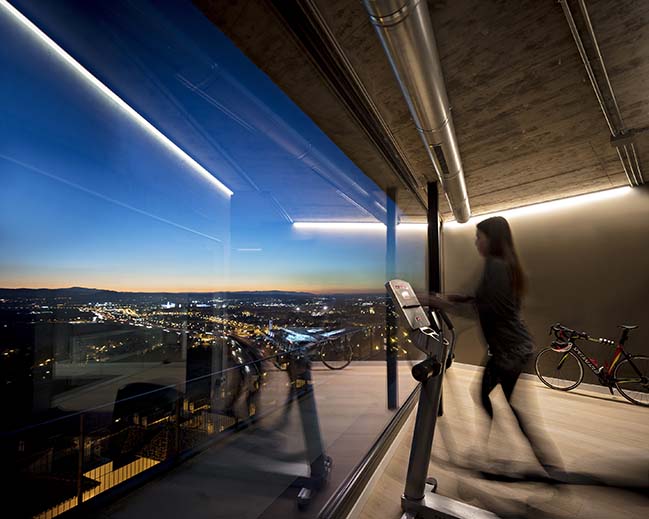
YOU MAY ALSO LIKE: SPF:architects completes propeller-shaped glass house in Bel Air
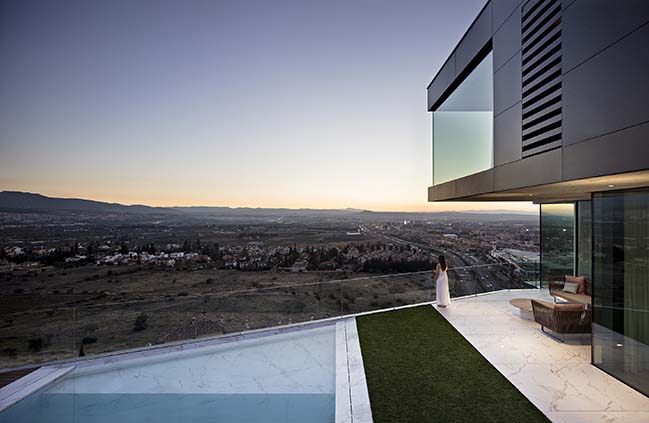

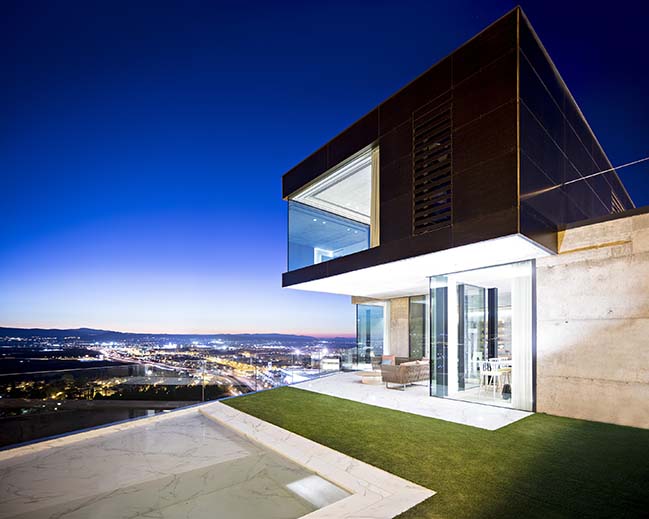
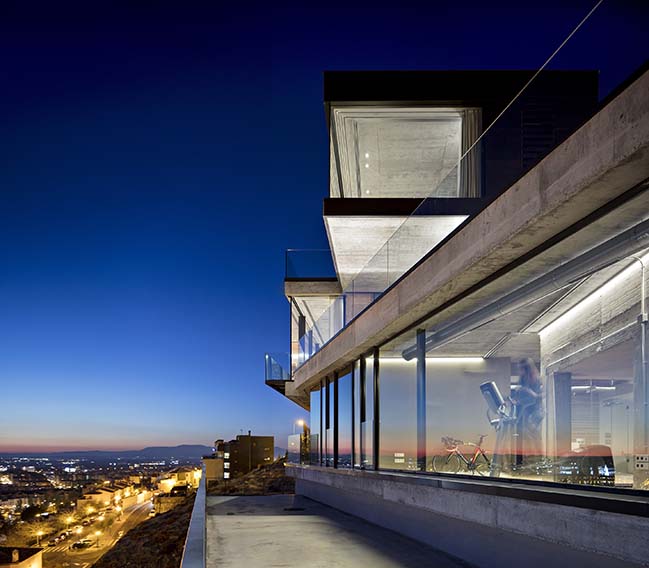


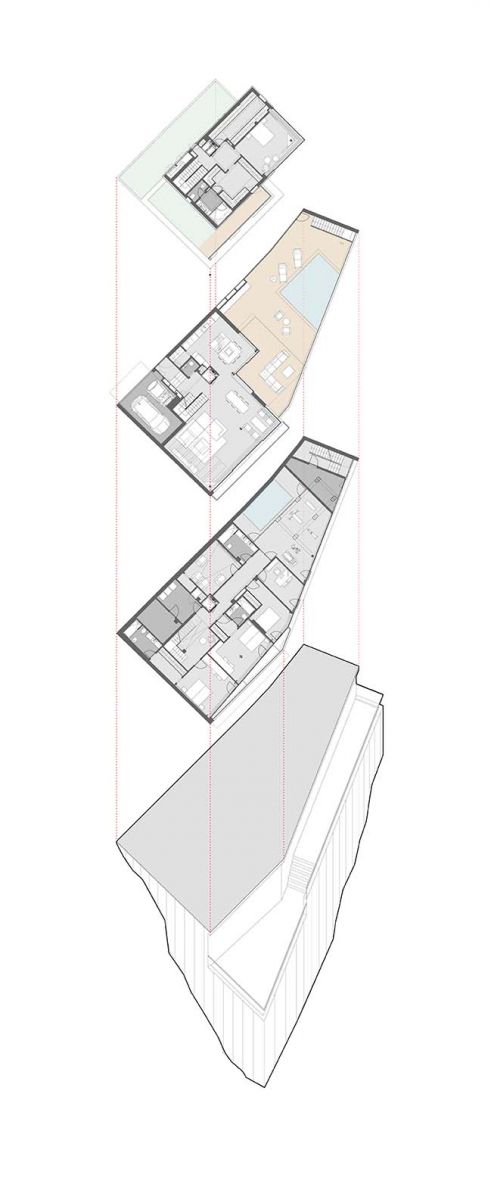
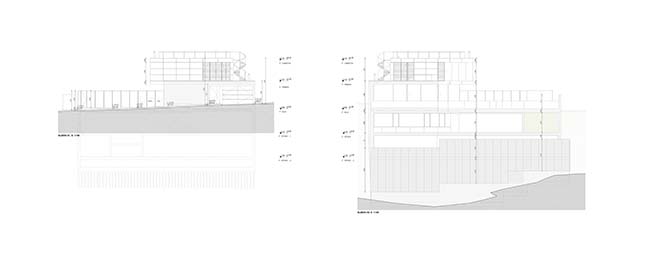
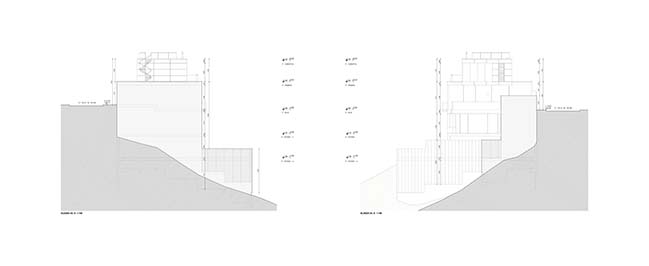
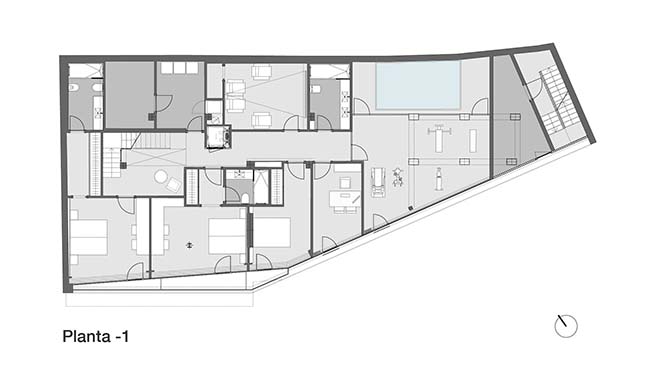
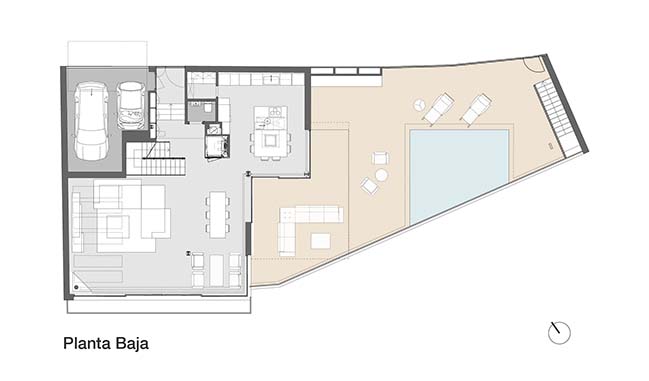
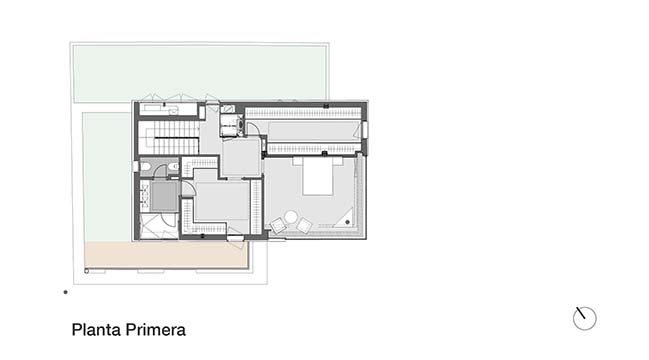
Aire House by ariasrecalde taller de arquitectura
03 / 14 / 2019 A steep slope with impressive views over the metropolitan area of the city of Granada establish the environment on which the different volumes of the Aire house are staggered
You might also like:
Recommended post: Tianjin Binhai Library by MVRDV
