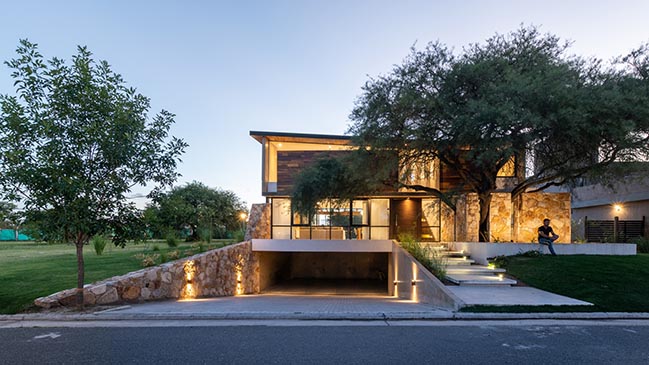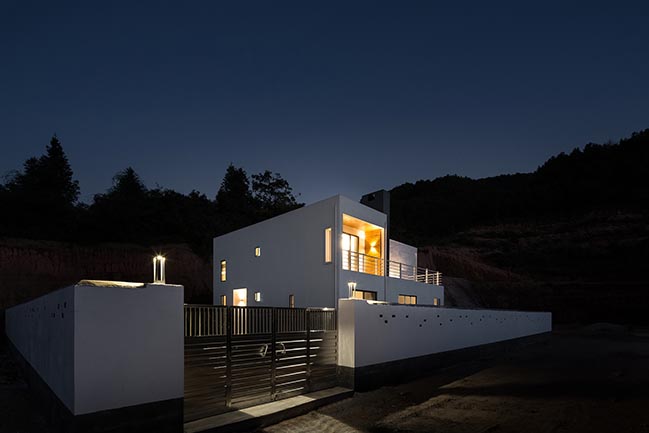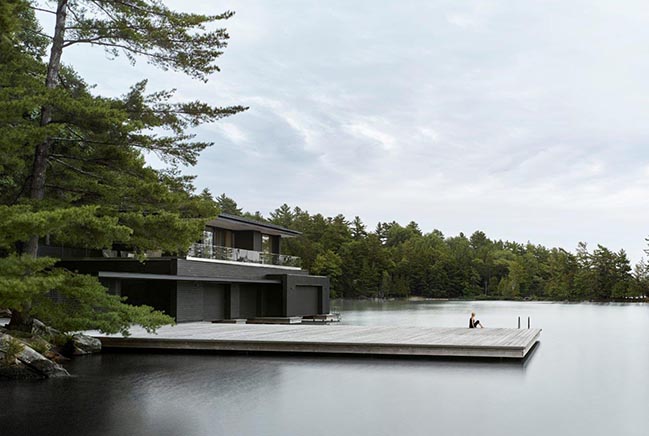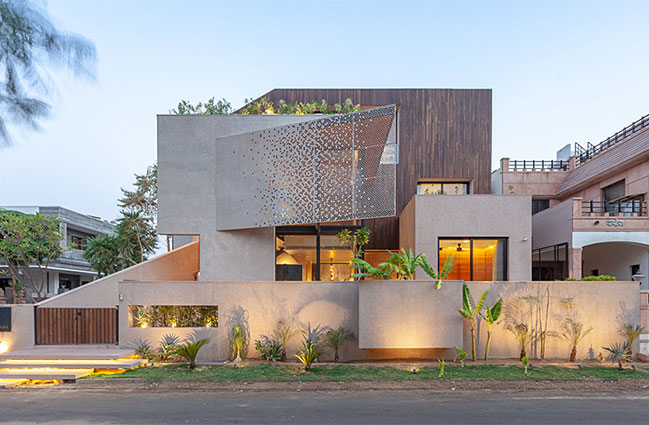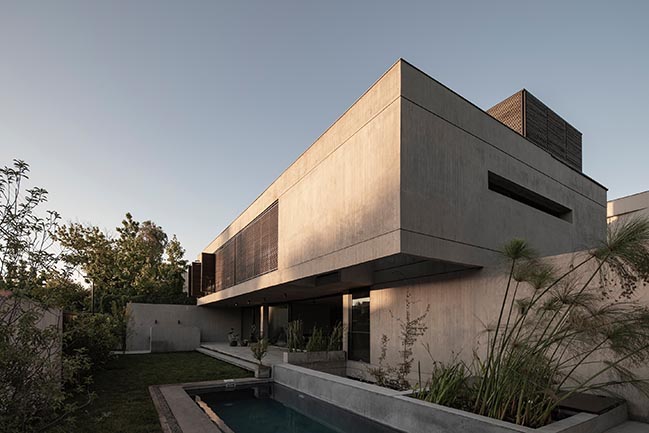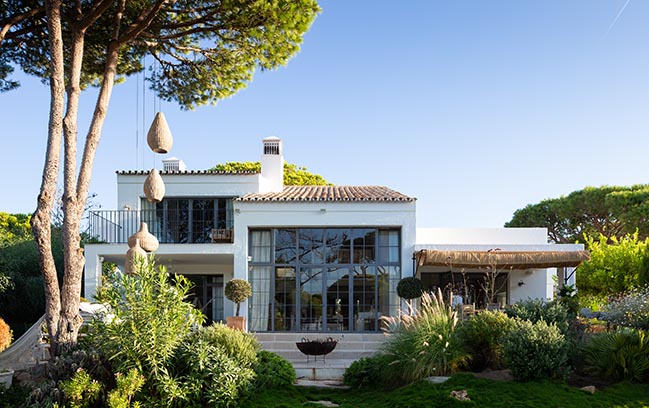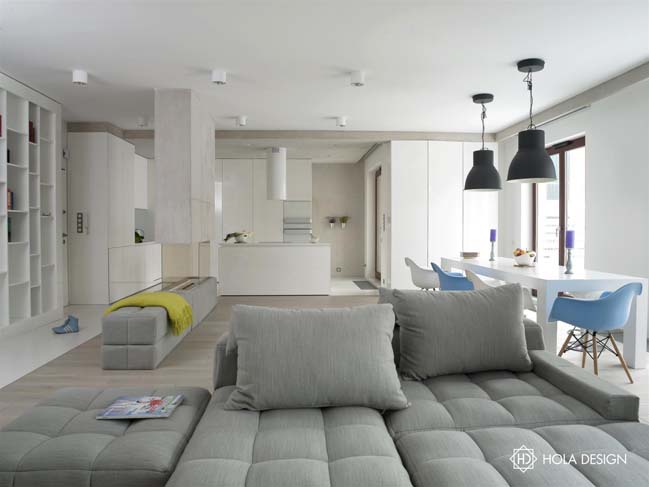03 / 08
2019
A Liberty villa near the city center becomes the home of a young family with three children. The whole creative process starts from subtraction. Open, remove, cut, peel, remove, unveil.
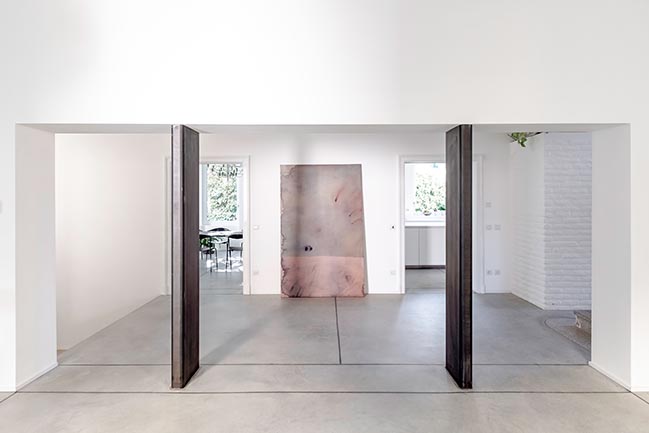
Architect: OASI Architects
Location: Busto Arsizio, Italy
Year: 2018
Area: 350 sq.m.
Lead Architects: Arch Pietro Ferrario, Arch. Francesco Enea Castellanza
Team: Arch. Federico Brebbia, Arch. Laura Cavelli
Site Manager: Gianluca Pulacini
Photography: Laura Cavelli
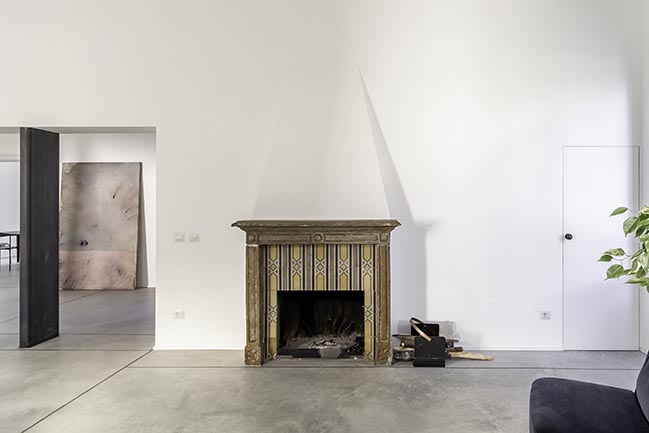
From the architect: A conceptual and physical cleaning work that allowed to reveal the horizontal space of the old house and the new vertical space of the wide central corridor. Through cuts in the floors the view opens up towards the wooden structure of the roof: the two subsequent cuts (crescent and parallelogram) connect the three floors of the house turning the old dark and inadequate corridor in the heart of the house, defined by the multiple levels looks and transitions.
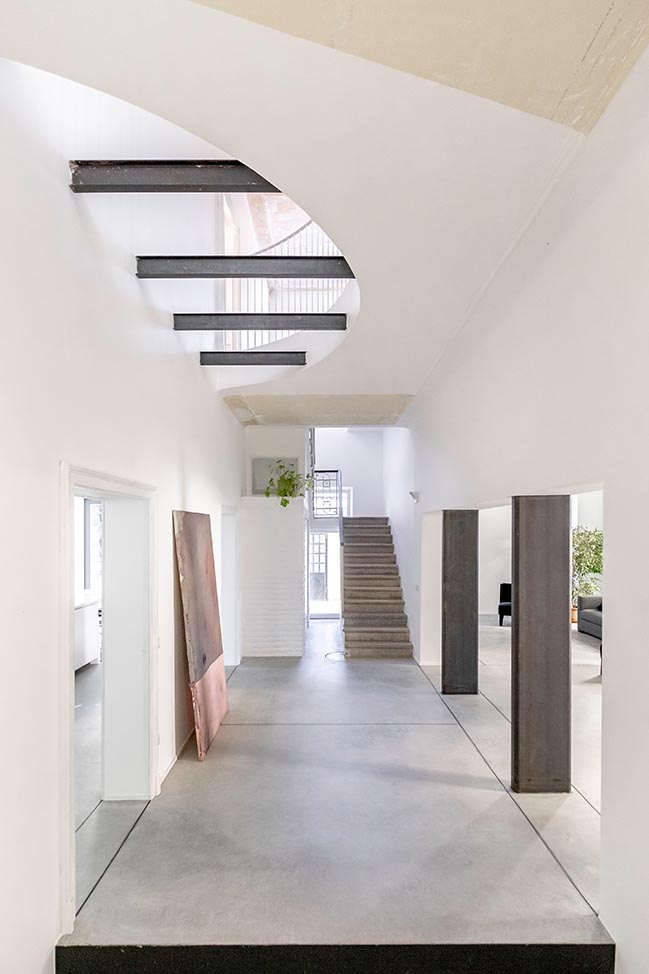
The ground floor is candid and becomes the background of the collective life of those who live in. The first floor, dedicated to rooms and bathrooms, is rich of colors and textures on the floors that become carpets made of reused and new materials.
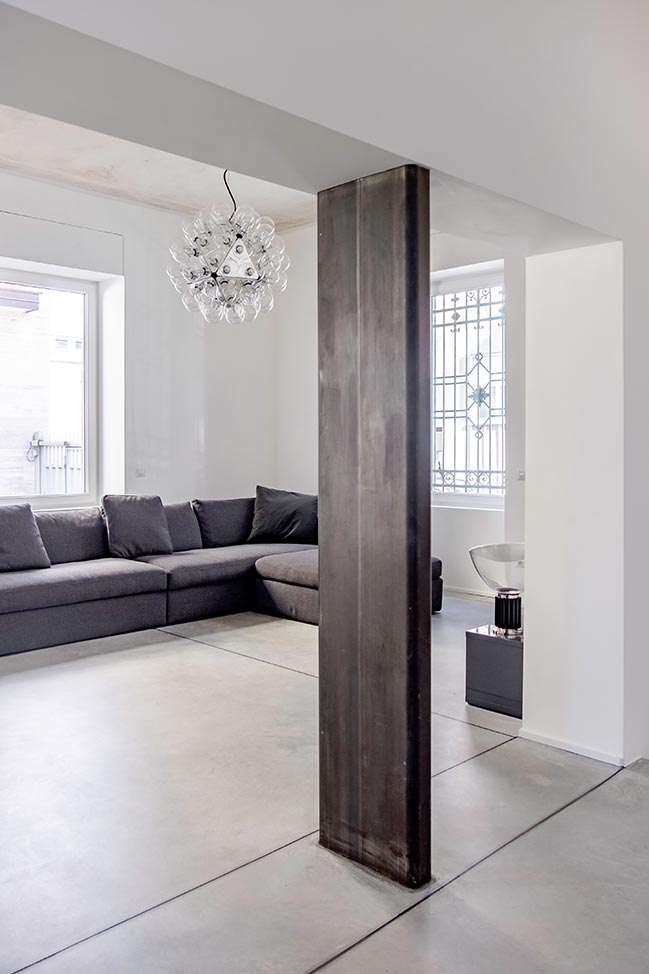
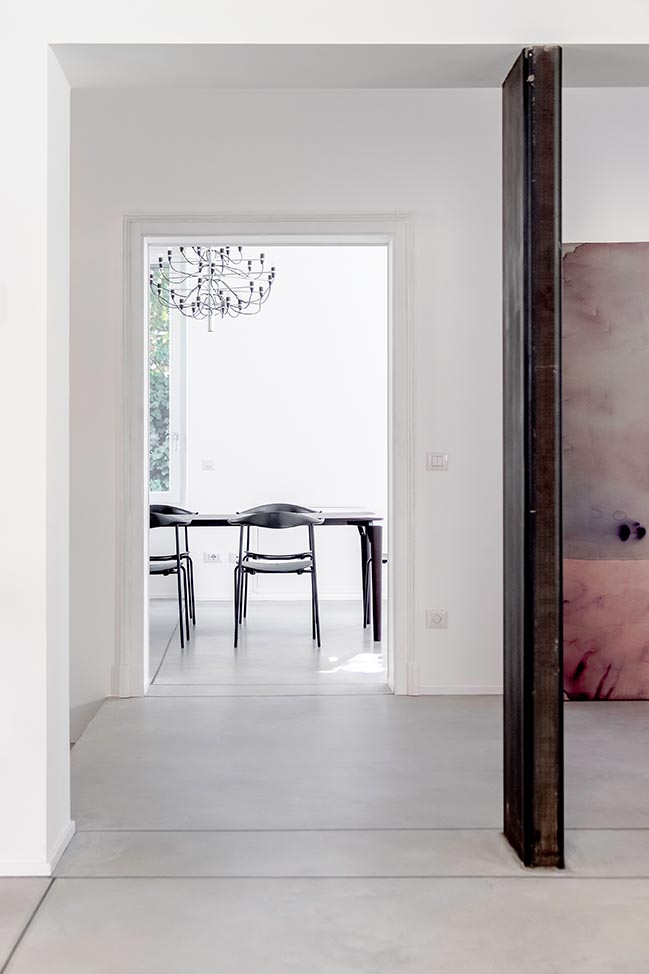

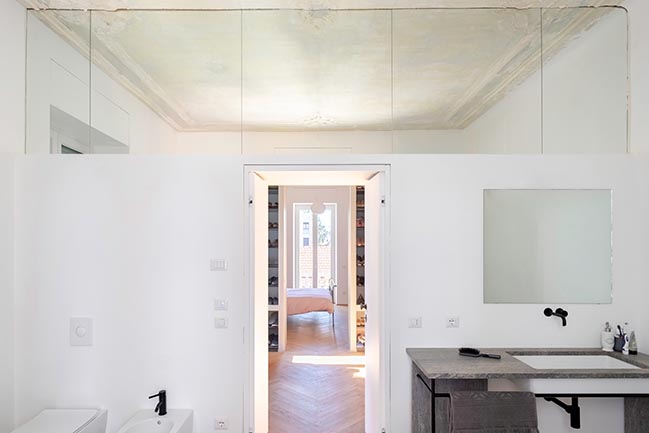
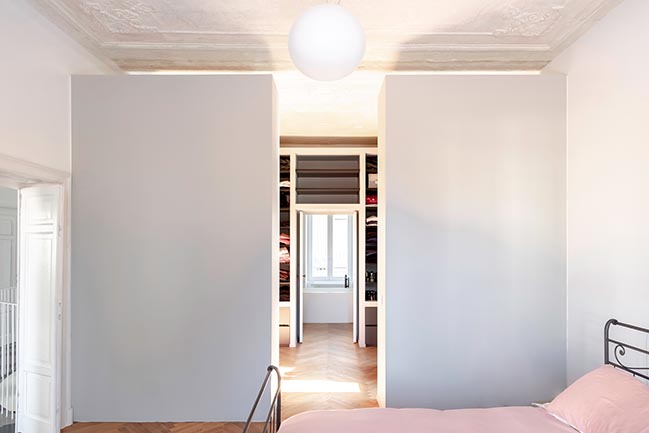
YOU MAY ALSO LIKE: Small terraced house in Comerio by OASI architects
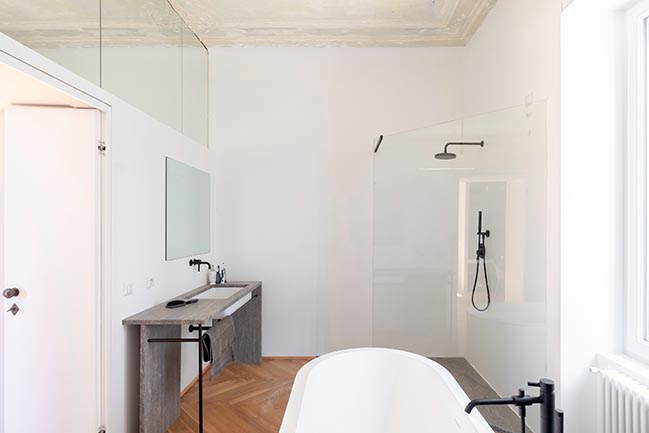
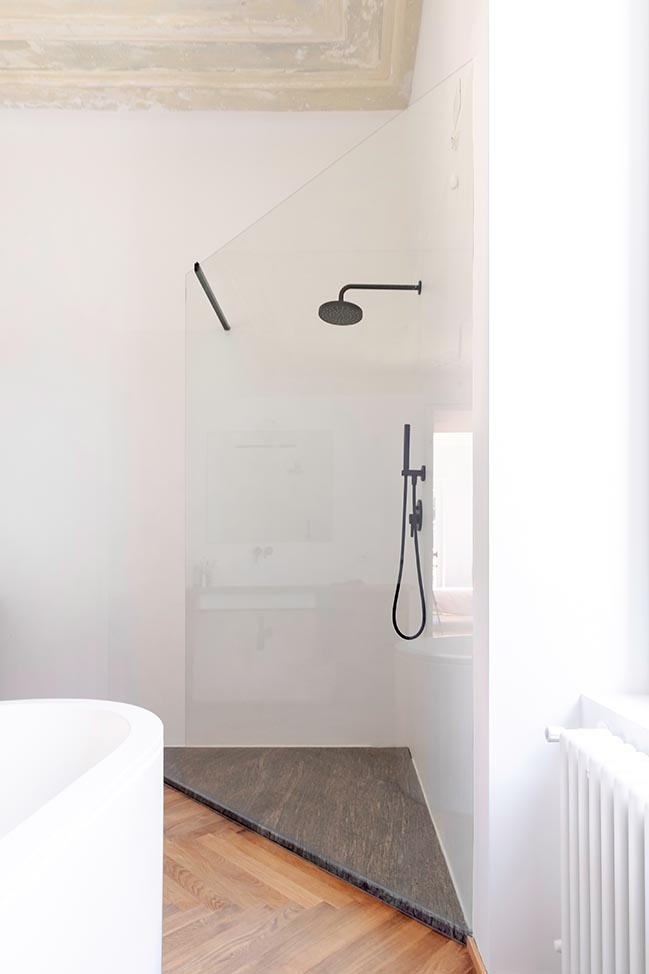

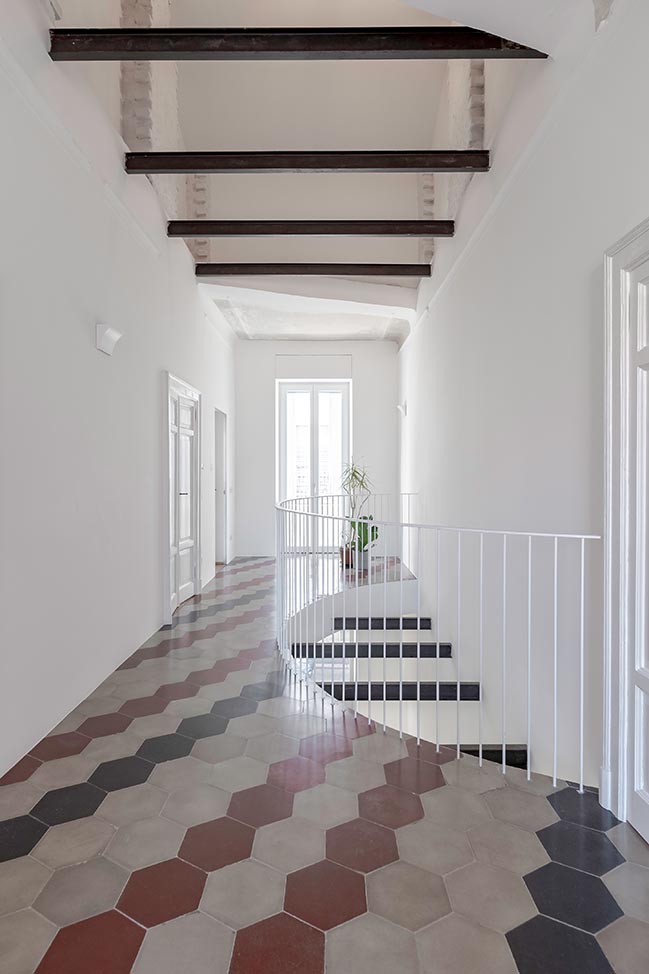
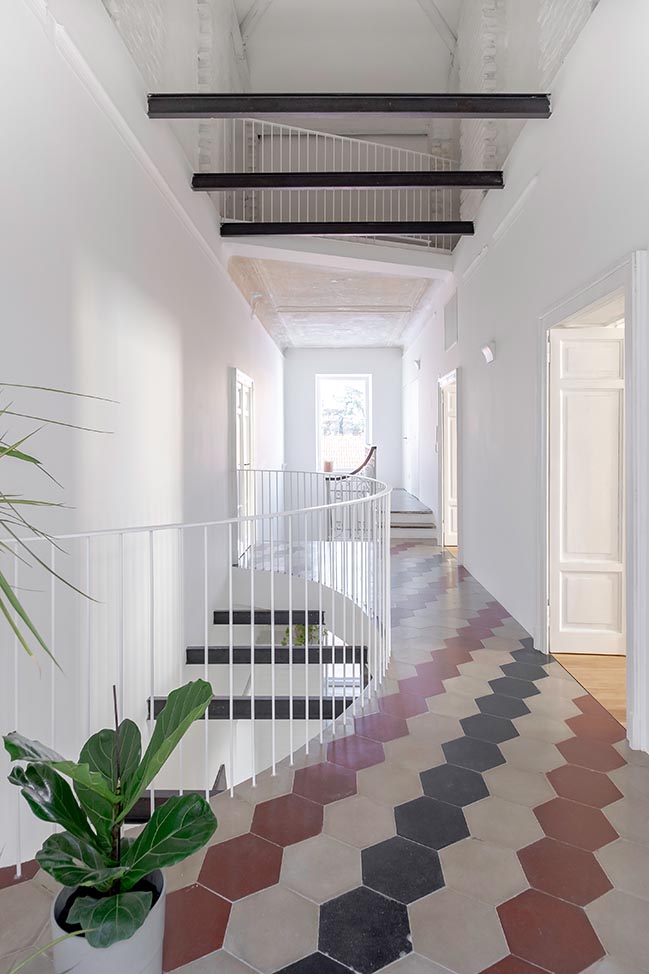
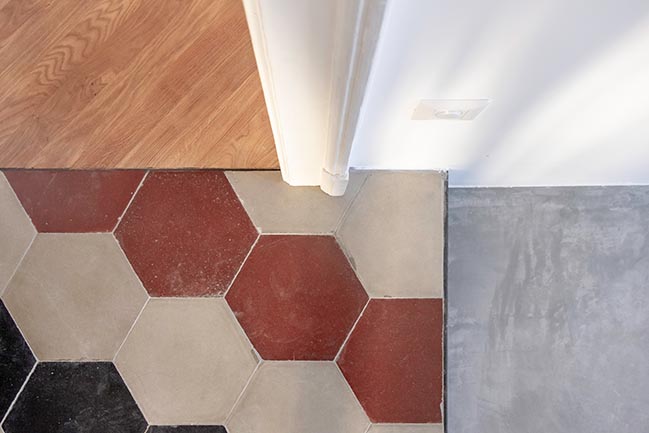
YOU MAY ALSO LIKE: FGN House by OASI Architects
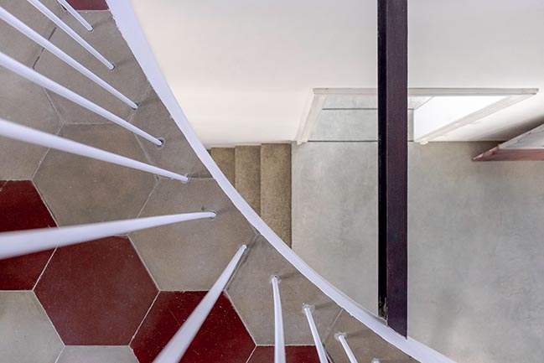
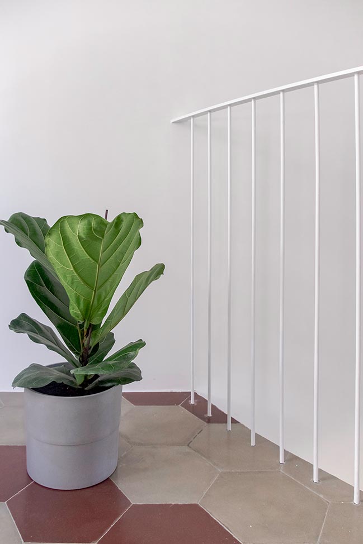
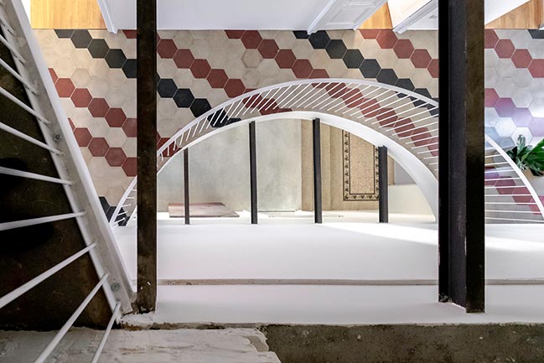
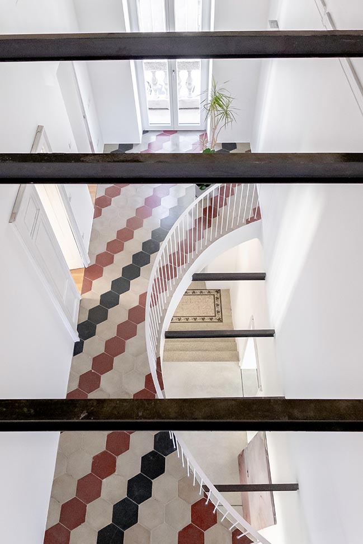
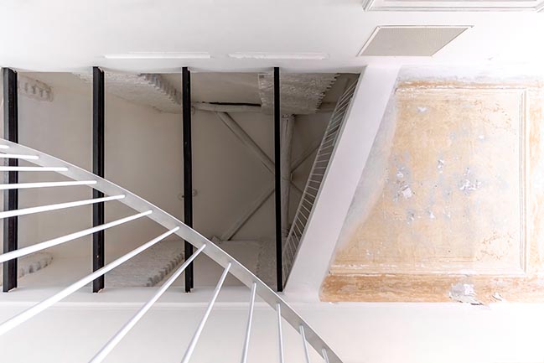
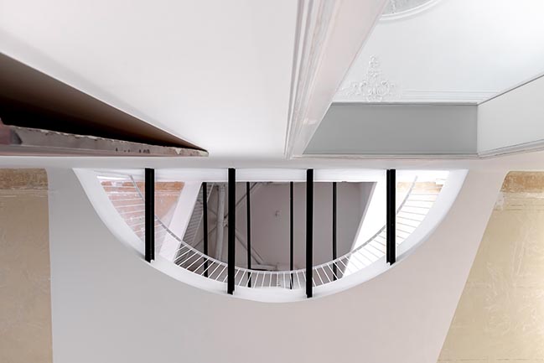
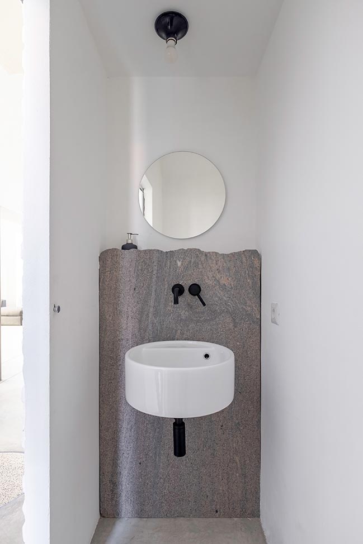
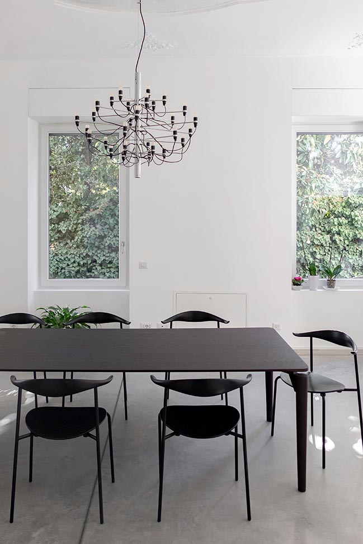
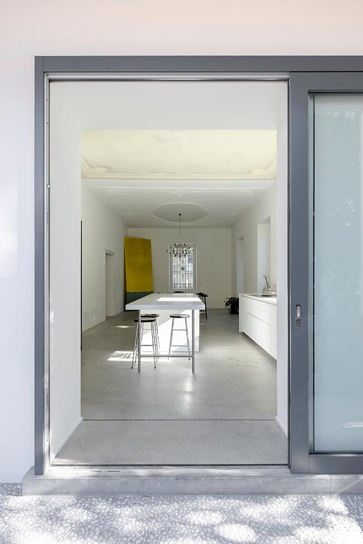
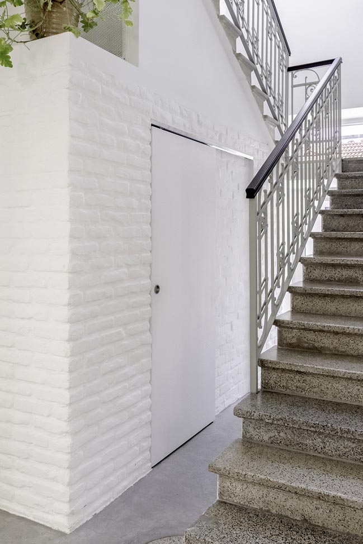
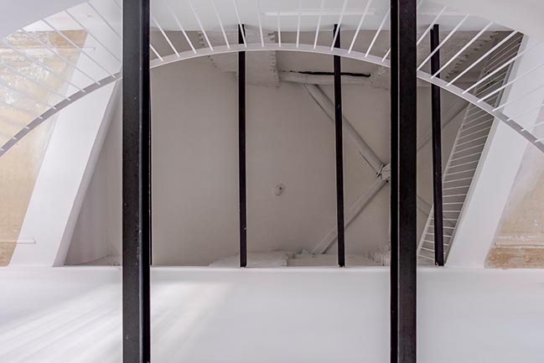
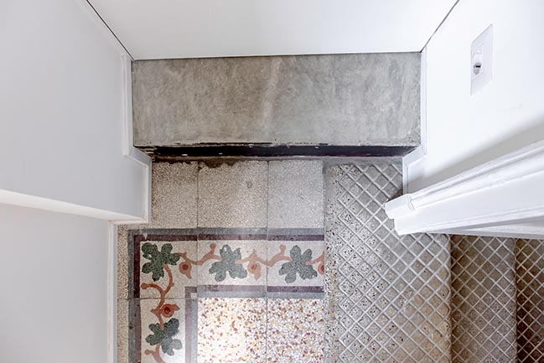
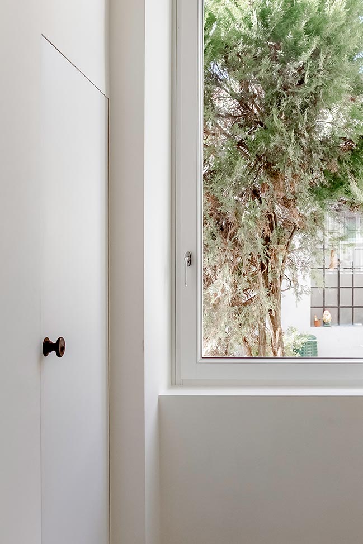
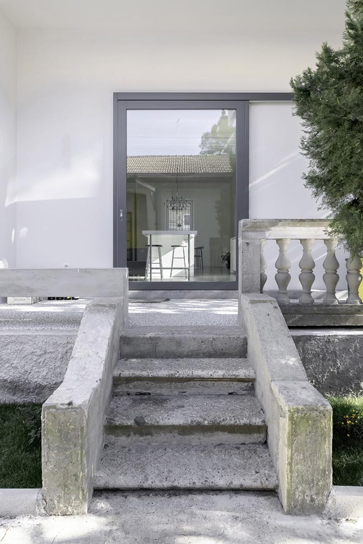
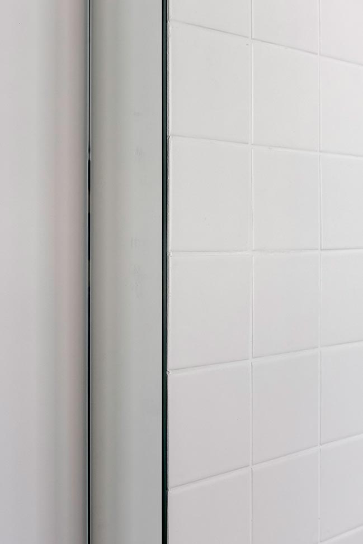
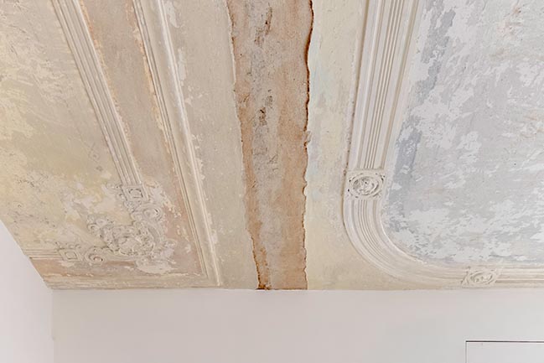

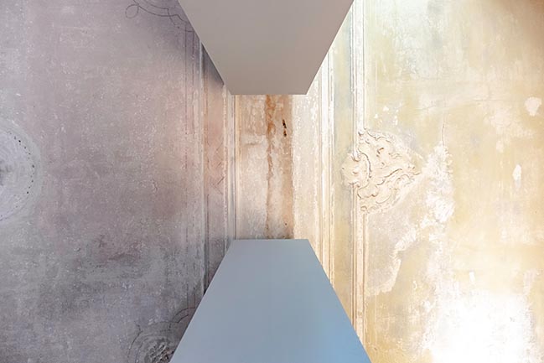
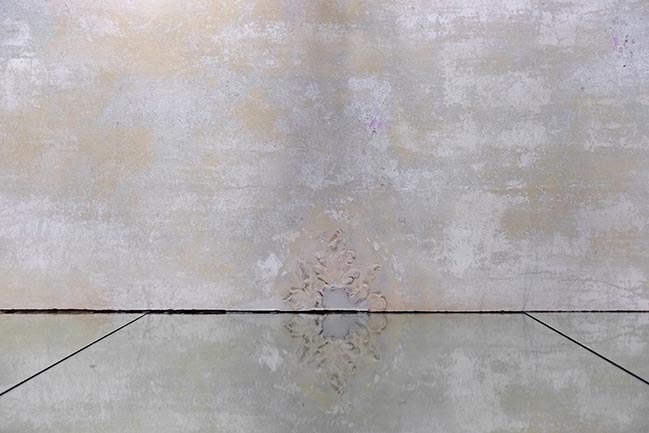

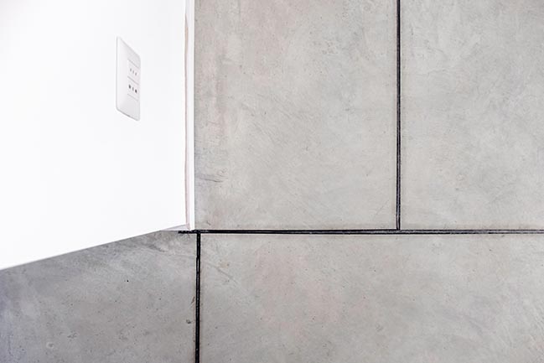
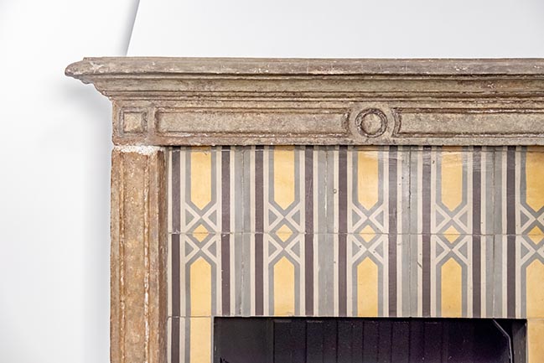
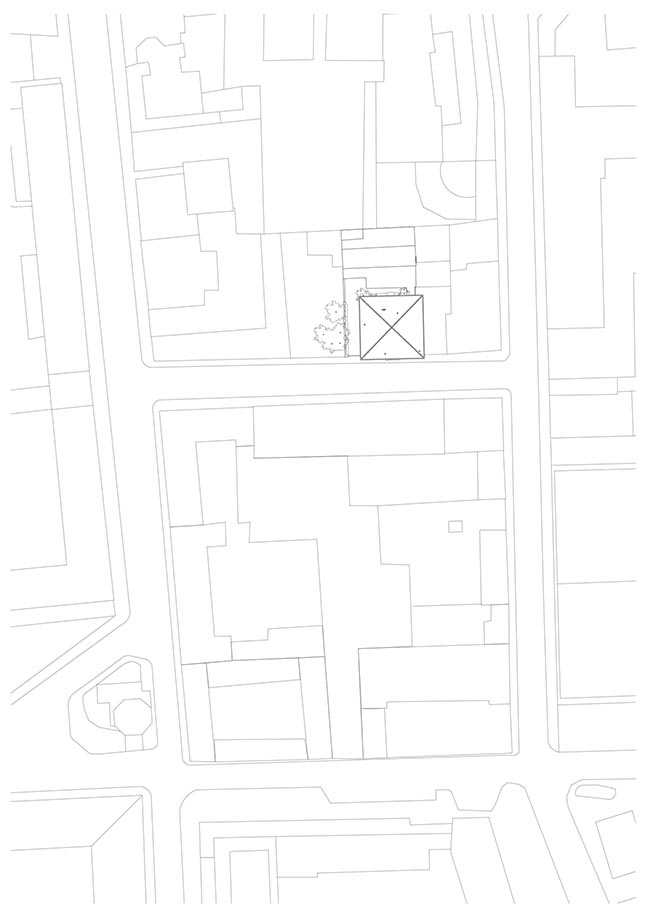
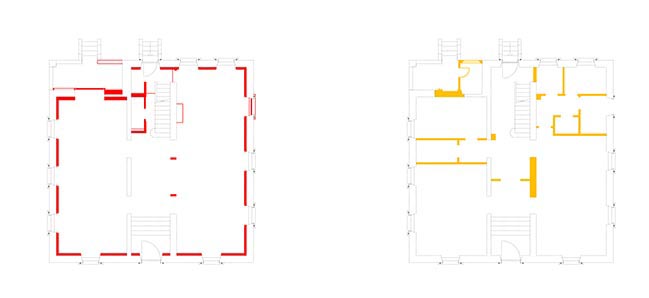
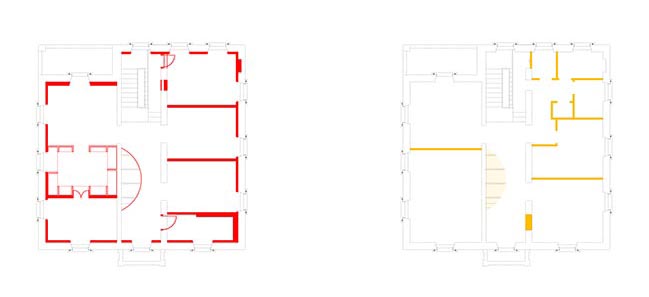
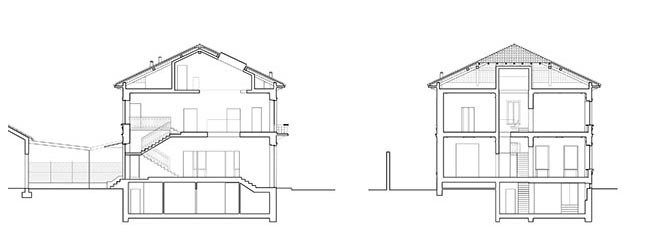


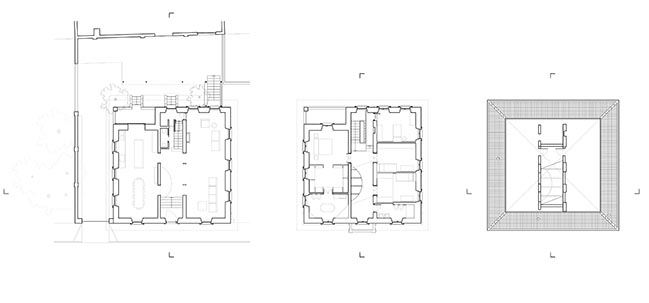
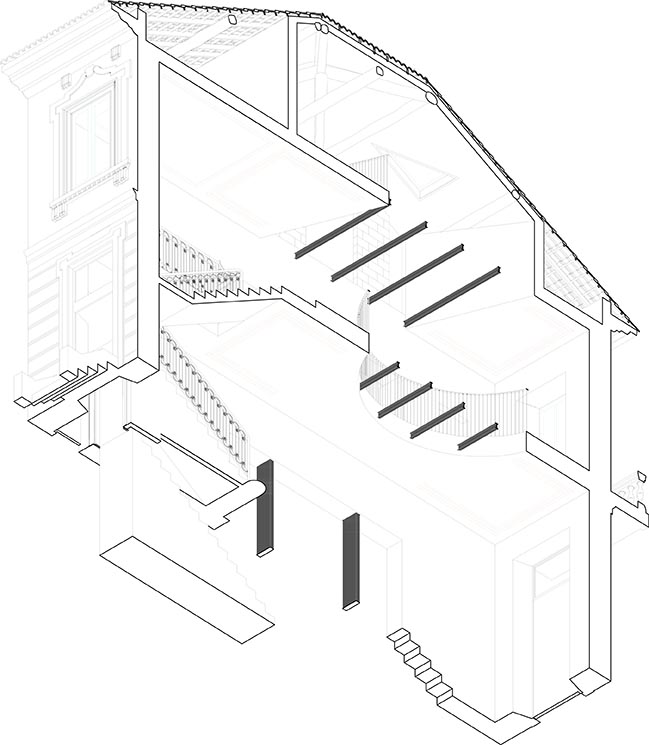
CM House by OASI Architects
03 / 08 / 2019 A Liberty villa near the city center becomes the home of a young family with three children. The whole creative process starts from subtraction...
You might also like:
Recommended post: Minimalism apartment with shade of white
