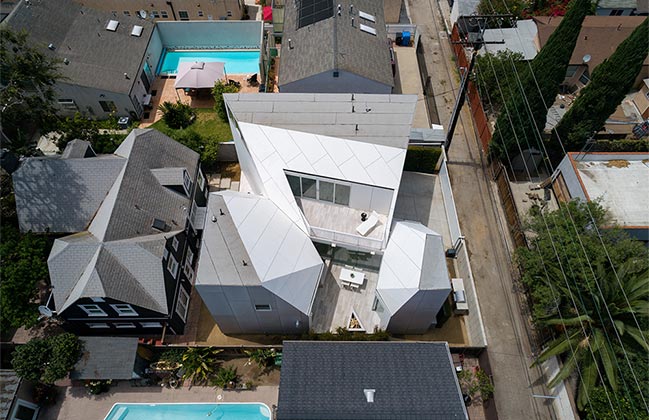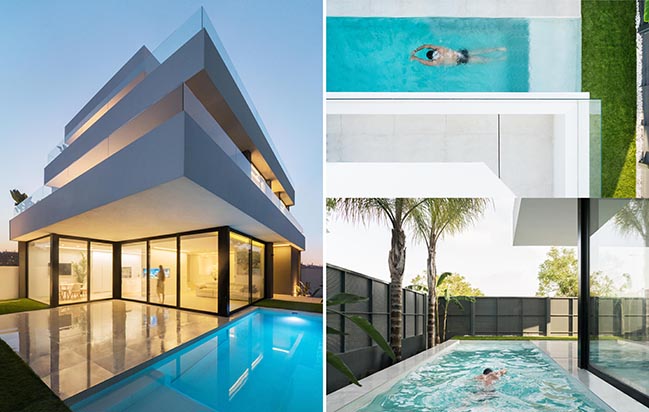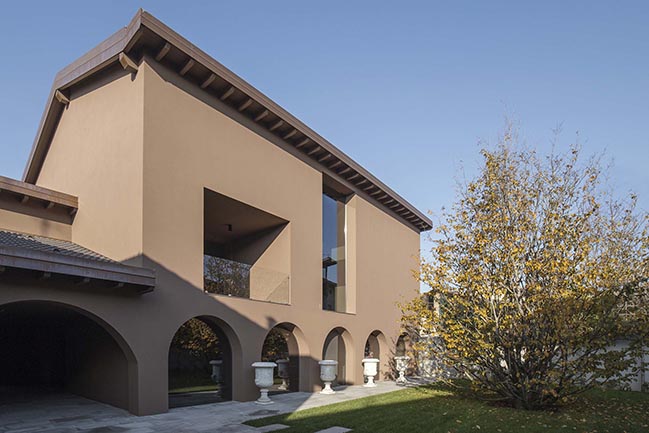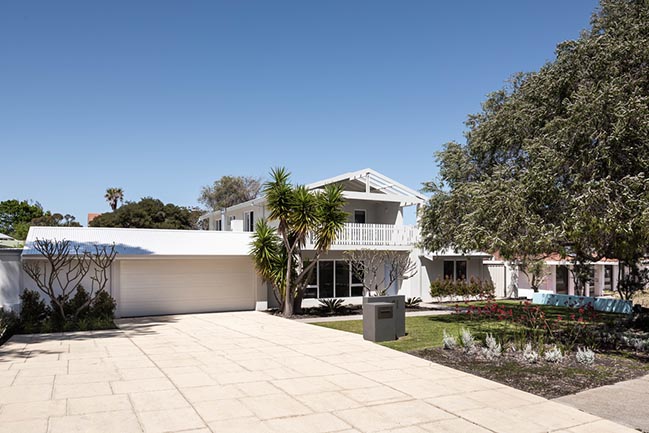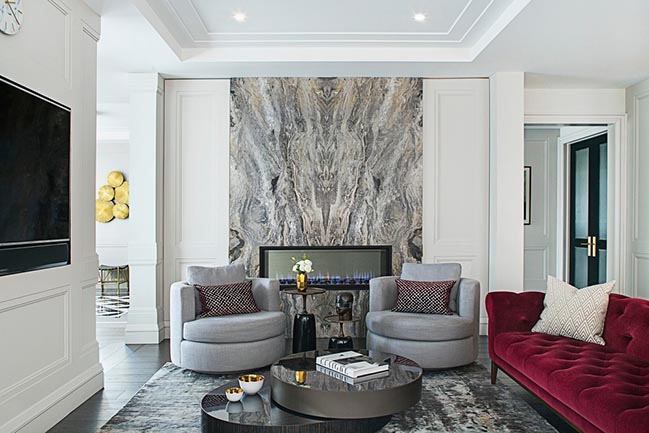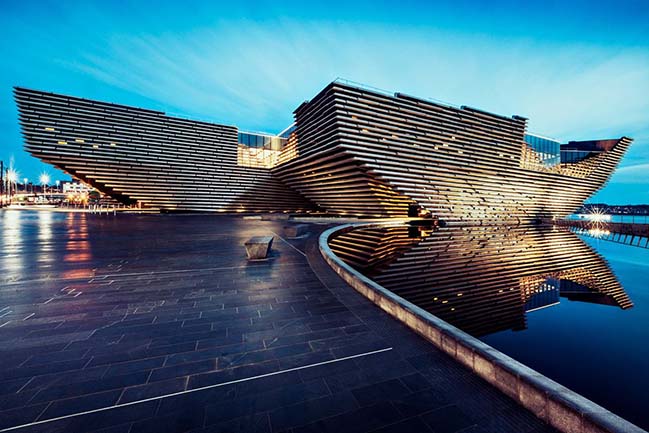01 / 18
2019
The home designed by Rubén Muedra Estudio de Arquitectura is located in a small inner town of 1,000 inhabitants, to the south of Valencia, with a natural environment of great interest that gives rise to spectacular views from the house in medium and long distance.
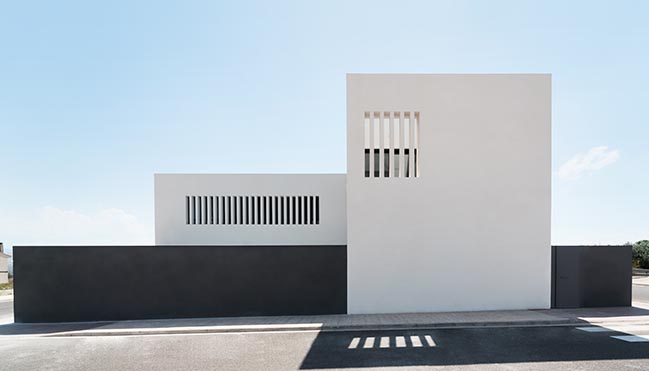
Architect: Rubén Muedra Estudio de Arquitectura
Location: Valencia, Spain
Year: 2018
Area: 330.78 sq.m.
Principal Architect: Rubén Muedra
Collaborators: Ángela Gómez
Structure: Emilio Belda
Building engineer: Javier Muedra, Rubén Clavijo
Interior Design: Rubén Muedra
Construction manager: Álvaro Martínez
Construction: At4 Grupo
Photography: Adrián Mora Maroto
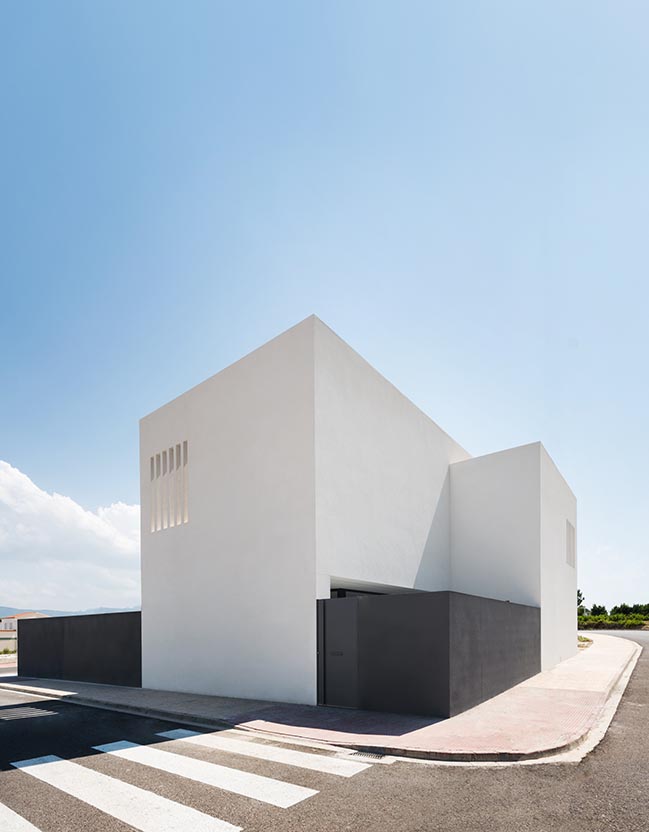
From the architect: The project is defined by two pure prismatic volumes, of different height, that as a response to the program of needs, and rotated among themselves 90 degrees, give rise to a large external patio on which the house overturns, and a double interior height that articulates the two floors. In response to the two white prisms, the exterior enclosure in anthracite gray, limits the private outdoor space, and gives privacy to the interior program of the ground floor.
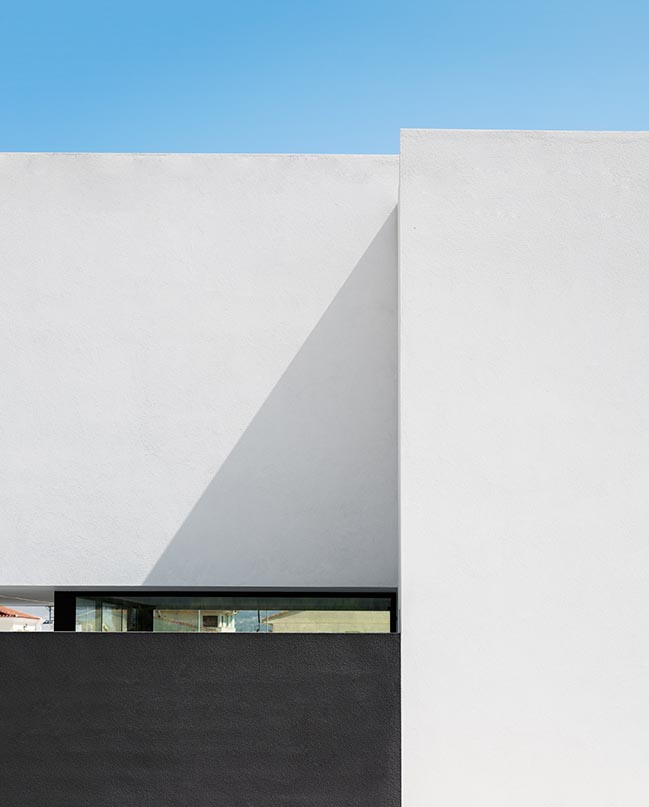
The contrast in the surface treatment of both volumes between the ground floor and the upper one is remarkable: while in the ground floor the proportion of large glazed recesses is more important, facilitating continuity with the exterior space, on the upper floor the solid predominates over the hole and resorts to systems of vertical slats that protect from the sun of the west, increase the privacy of the areas at night, and generate the desired volumetric continuity to the house.
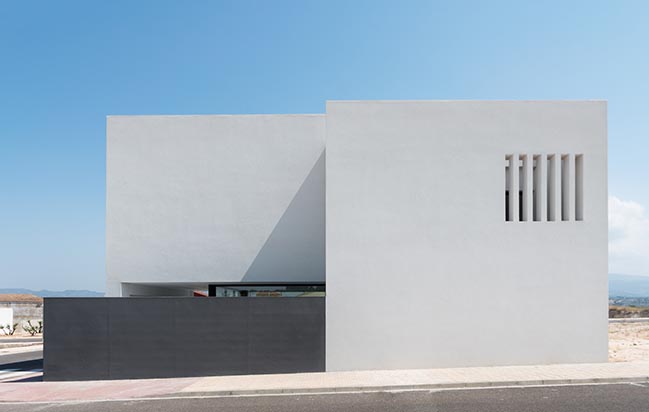
From the outside, the perception is that of a sober and very intimate dwelling, however, in the path of access to housing through the exterior patio, the intention of opening and of interior-exterior continuity relationship is already appreciated. Being confirmed when from the interior of the same, the open spaces of ground floor are fused with the outer space, losing the delimitation between both. And in the same way, the first floor spaces, without sacrificing privacy, enjoy spectacular views of Sierra del Benicadell.
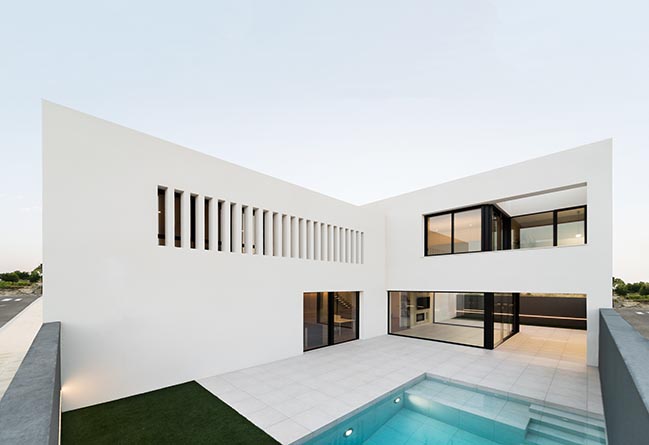
The ground floor comprises the day area, with spaces for living room with double height, dining room, kitchen (all of them open), guest bedroom, barbecue and garage. Outside the porch, pool and solarium area. On the first floor, the night uses are composed of master bedroom with dressing room, two bedrooms, gym, multipurpose room and laundry. Both master bedroom and laundry enjoy open terraces attached to the respective room.
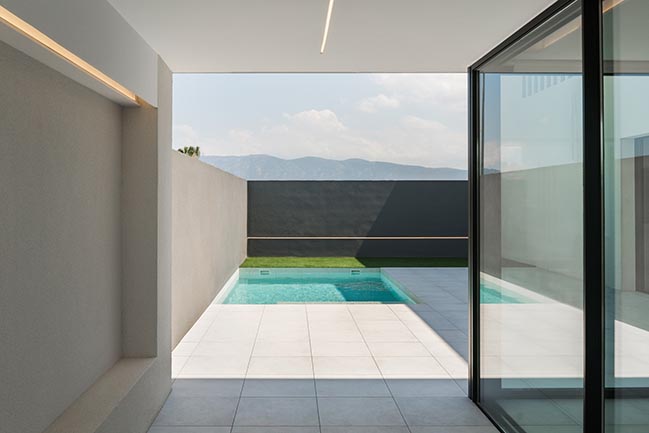
The construction has been carried out not only according to Passive House criteria, but also Well Being (WELL Building Standard) principles have been applied, taking into account more than 100 measures with the aim of improving the quality of user’s life.
It is a tailor-made project by Rubén Muedra Estudio de Arquitectura, in which function, form and constructive systems respond fully to the context and needs of its inhabitants.
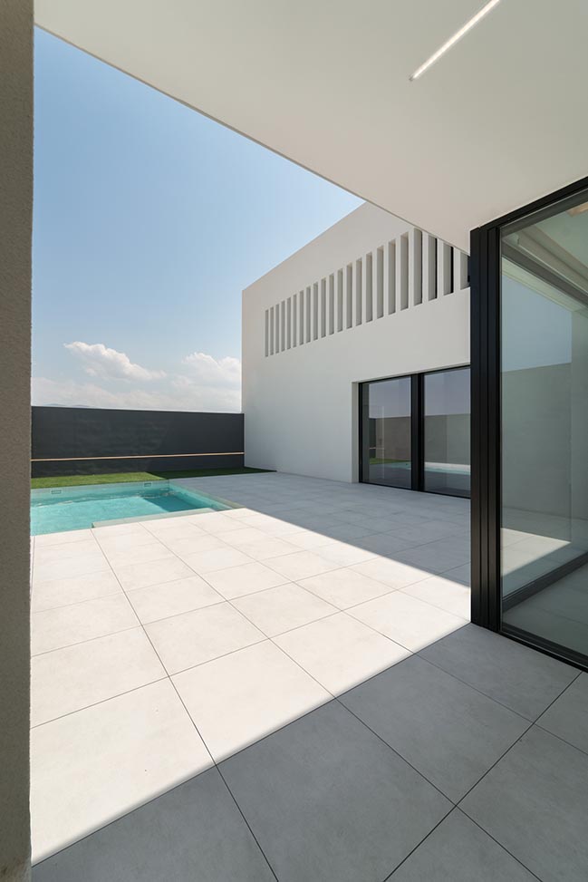
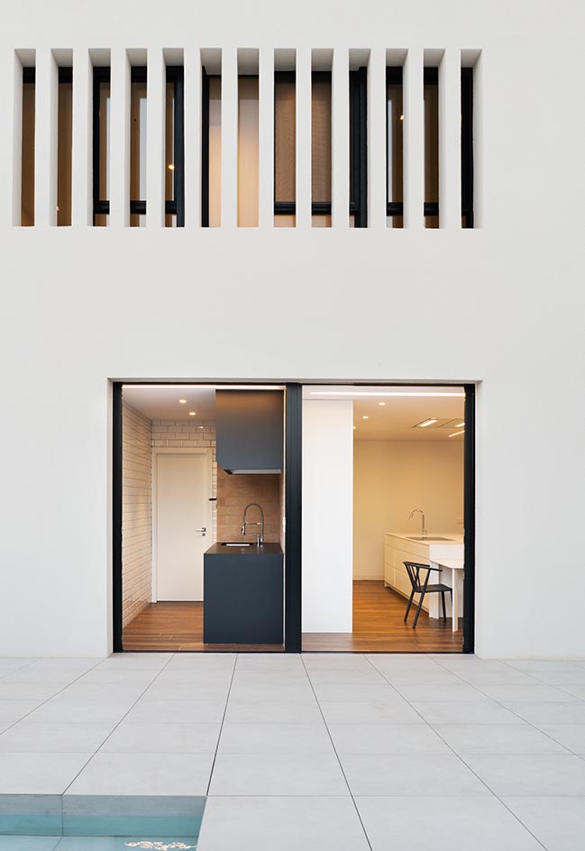
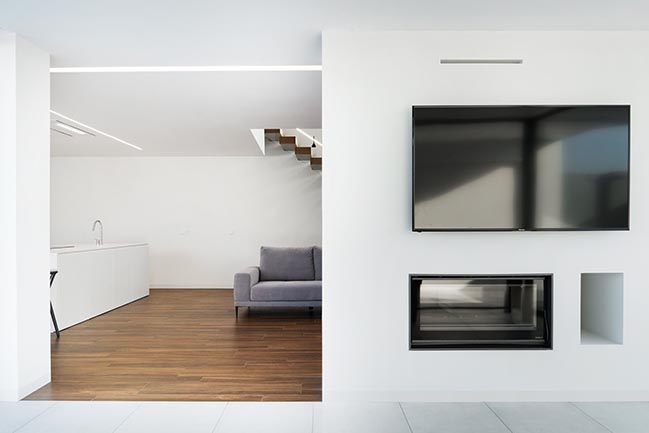
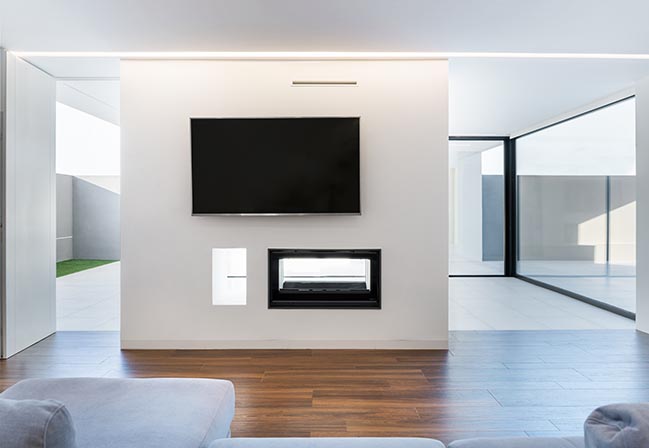
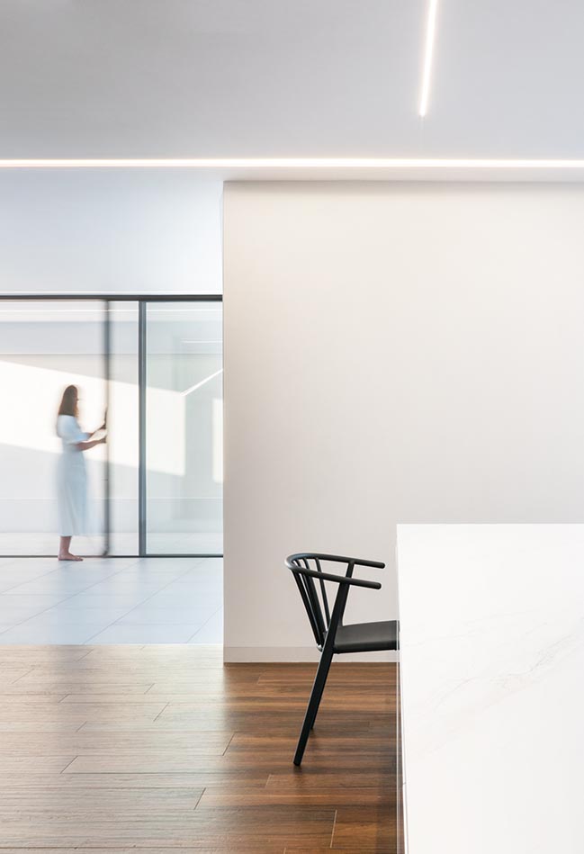
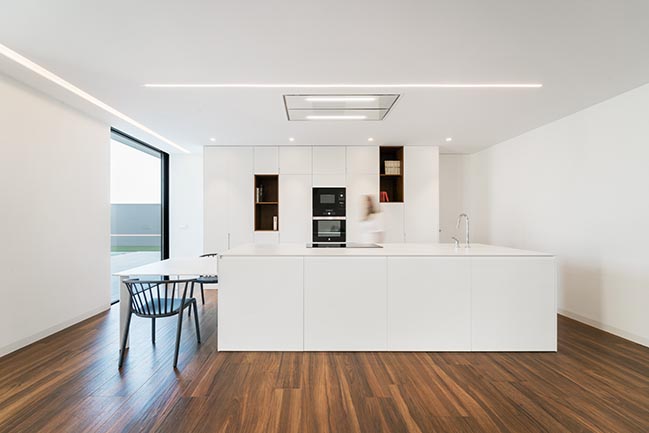
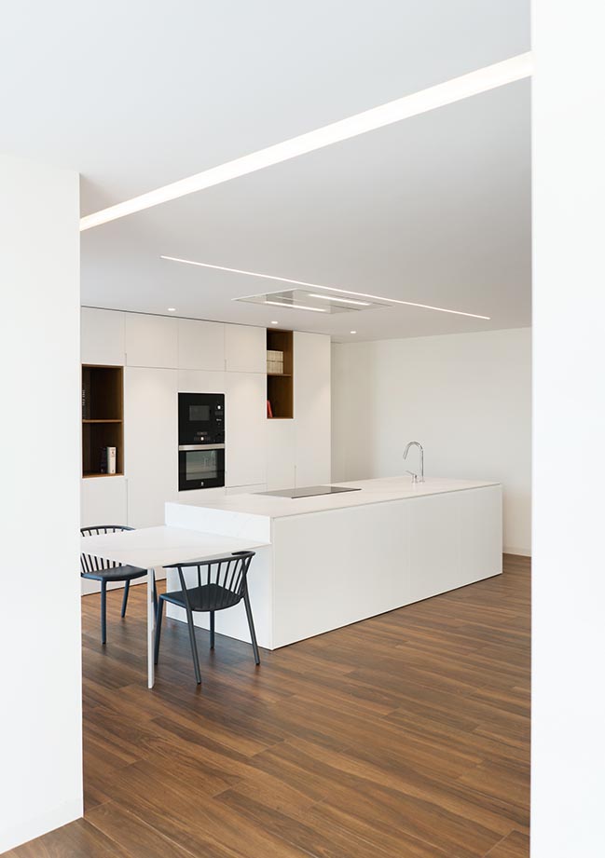
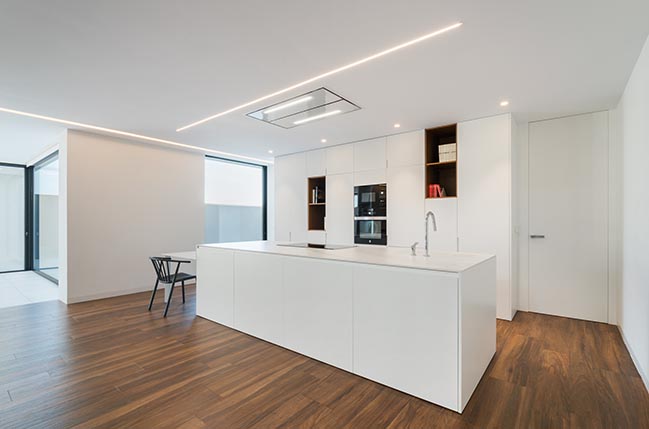
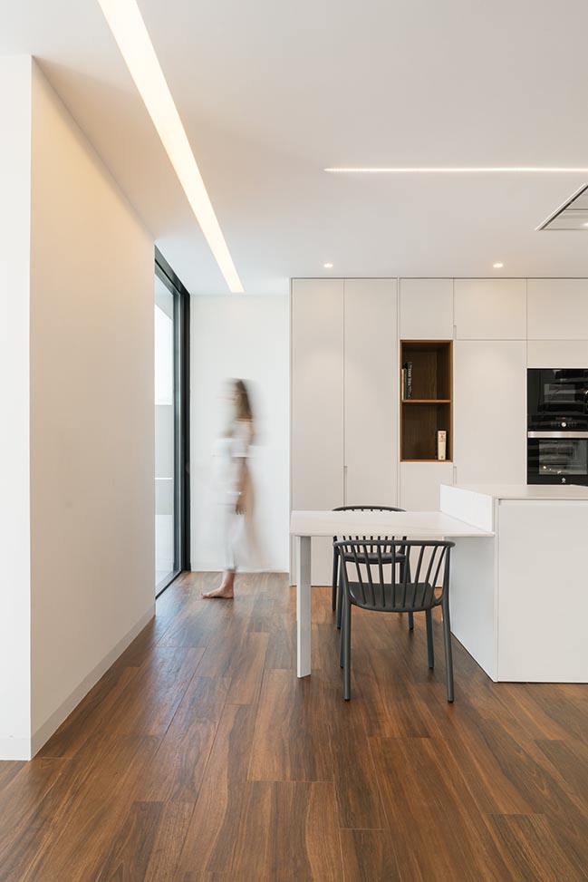
> YOU MAY ALSO LIKE: Aquarium House in Valencia by Rubén Muedra Estudio de Arquitectura

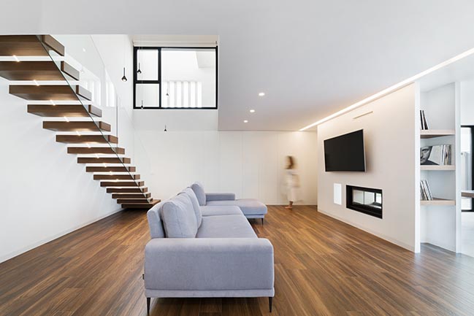


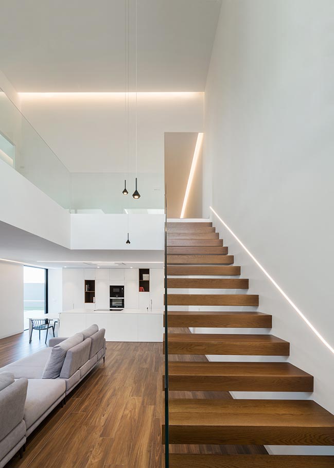
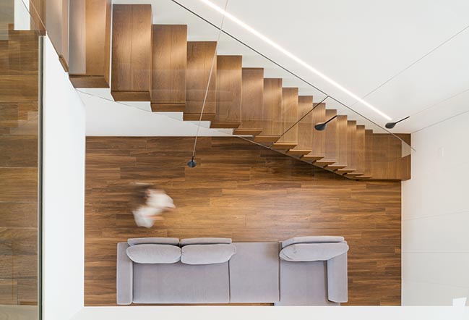
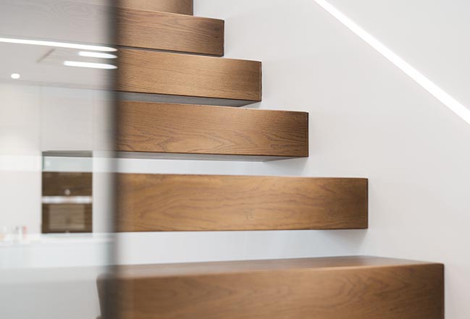
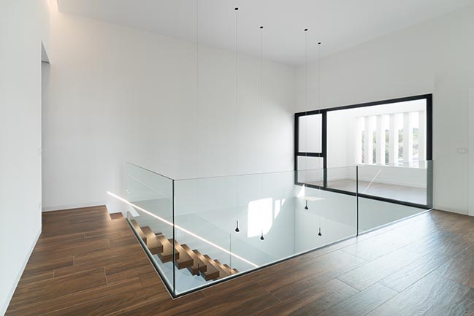
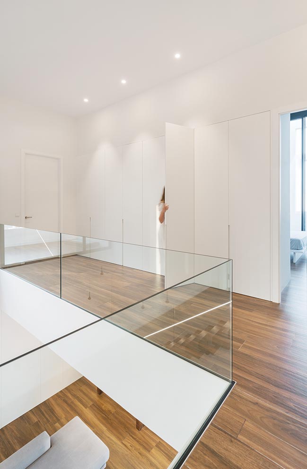
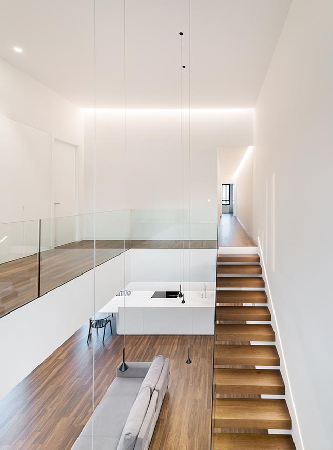
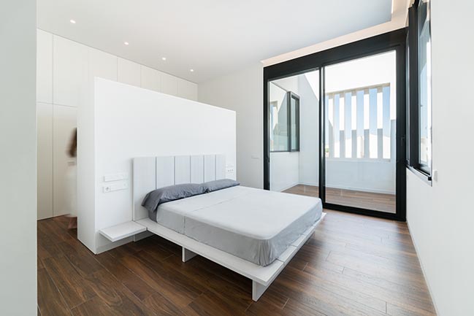
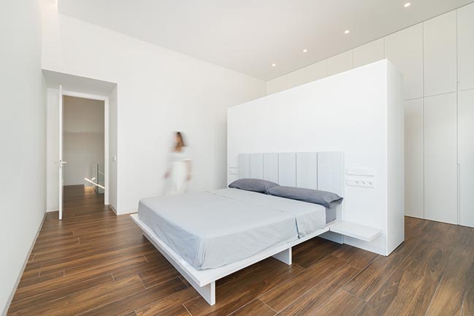
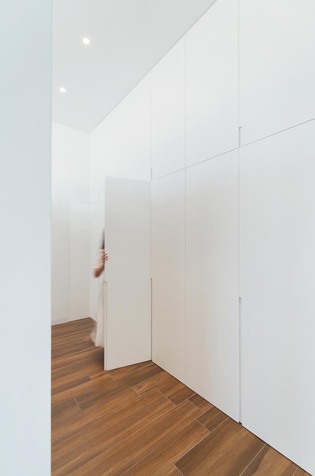
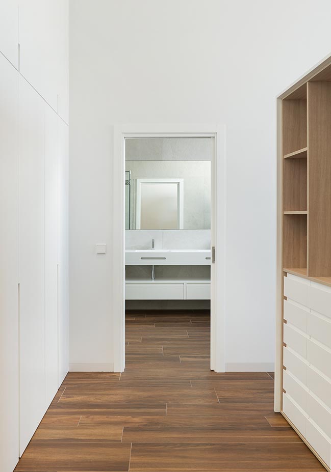
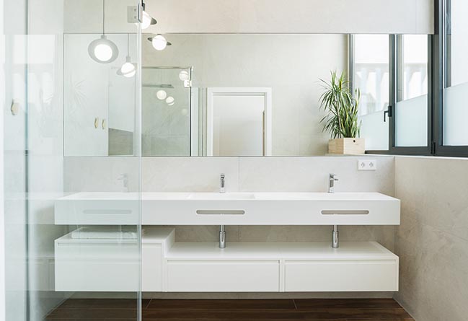
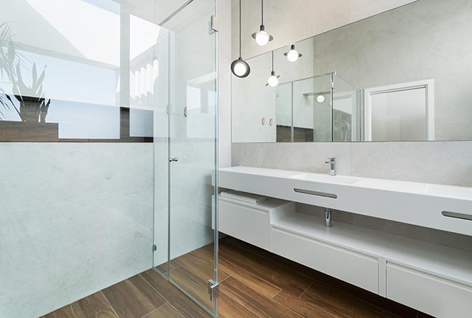
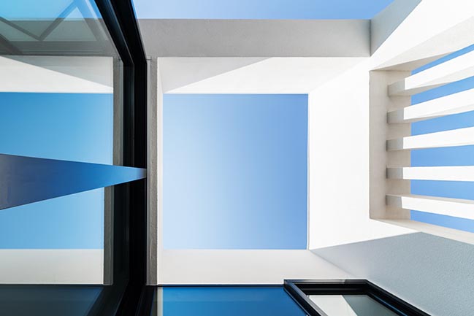
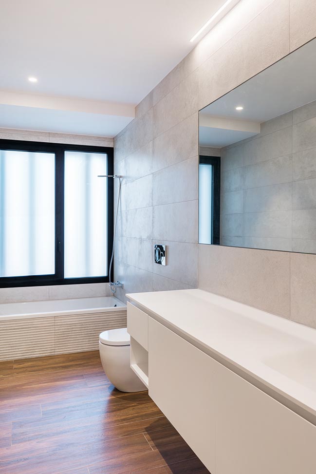
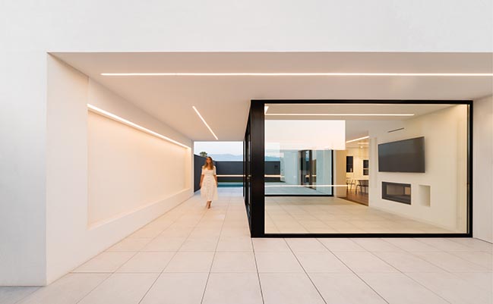
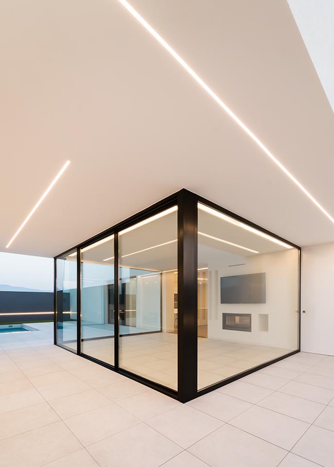
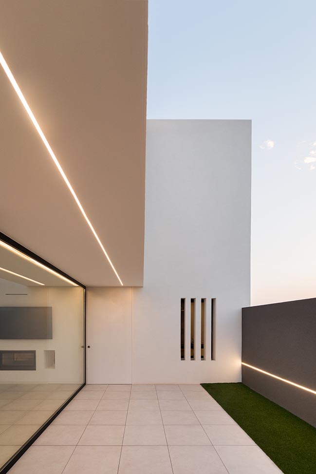
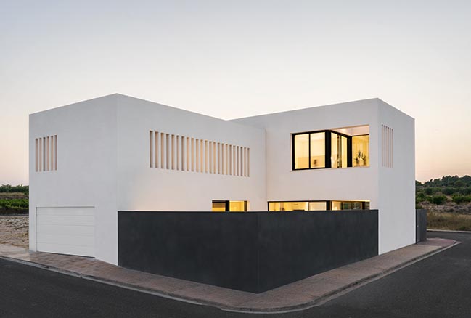
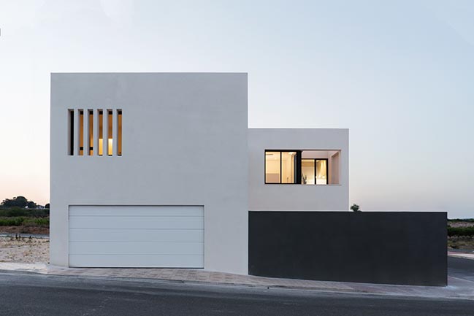
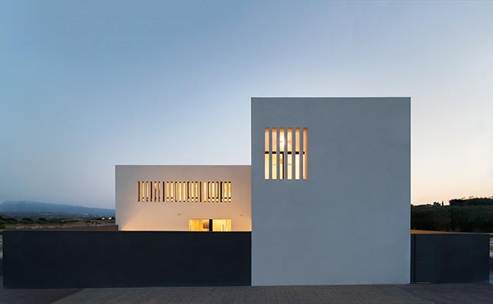
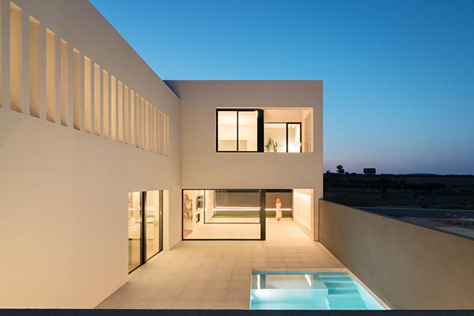
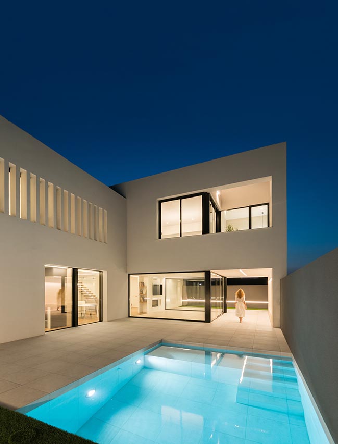
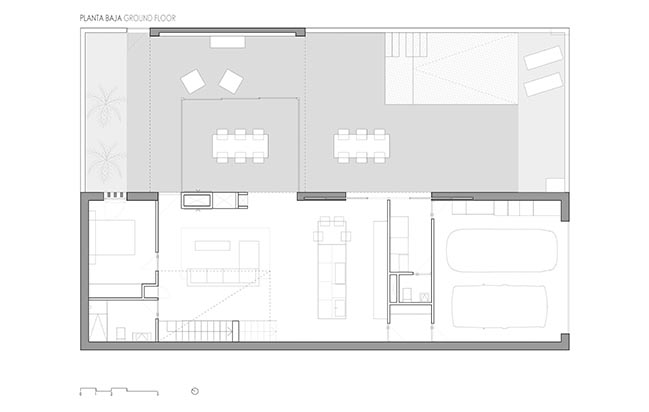
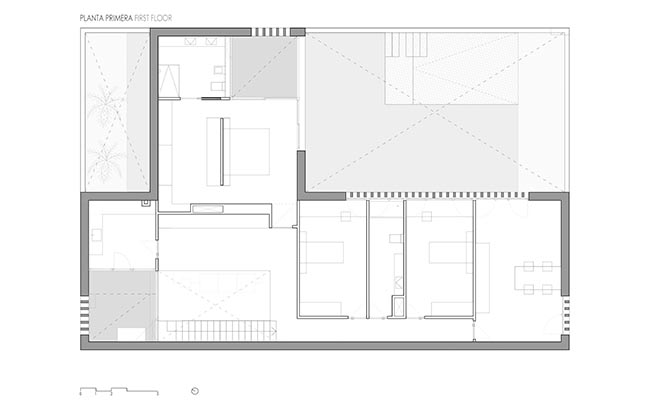
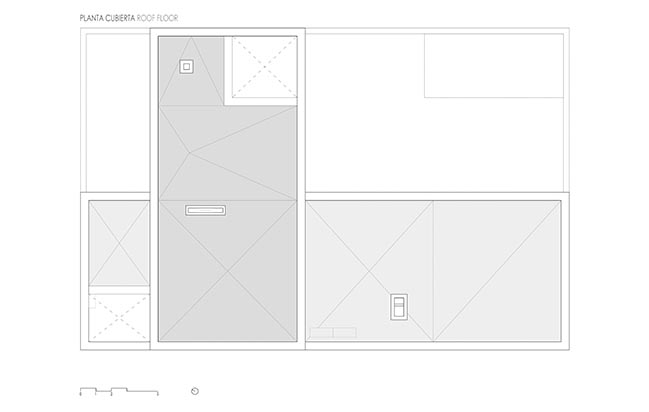
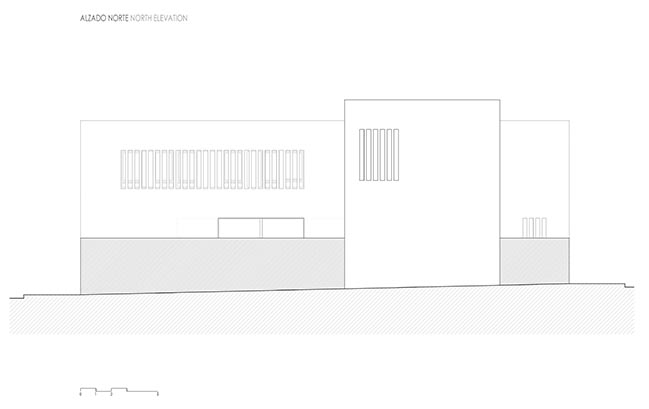
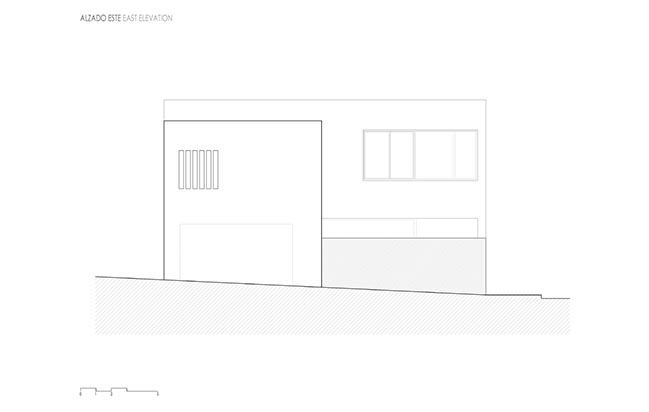
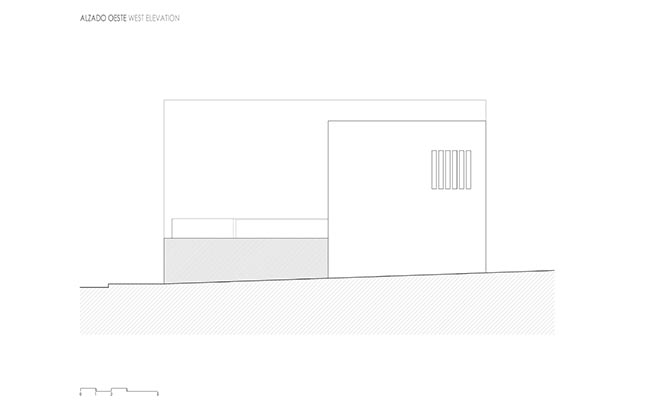
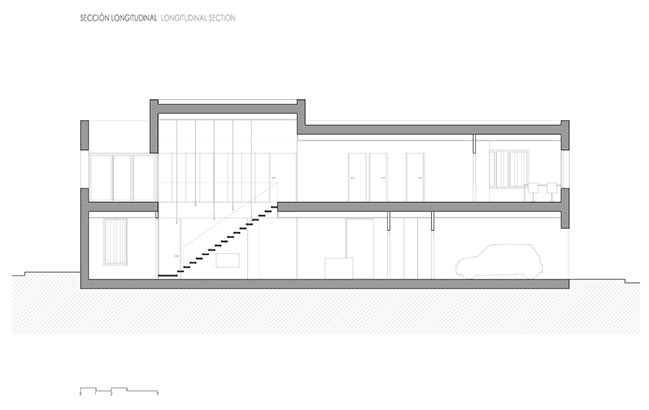
Alpha House by Rubén Muedra Estudio de Arquitectura
01 / 18 / 2019 The home designed by Rubén Muedra Estudio de Arquitectura is located in a small inner town of 1,000 inhabitants, to the south of Valencia
You might also like:
Recommended post: V&A at Dundee by Kengo Kuma and Associates
