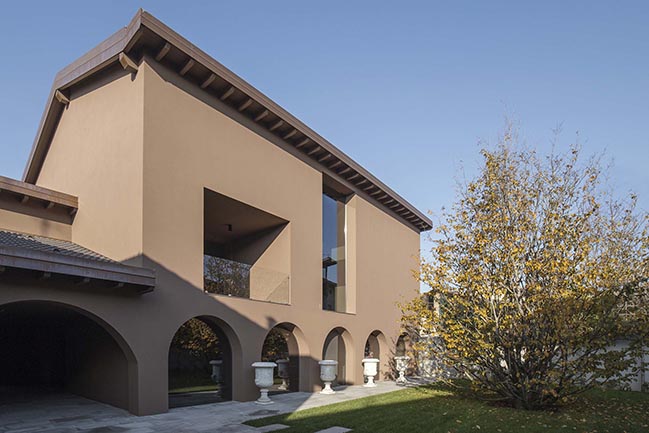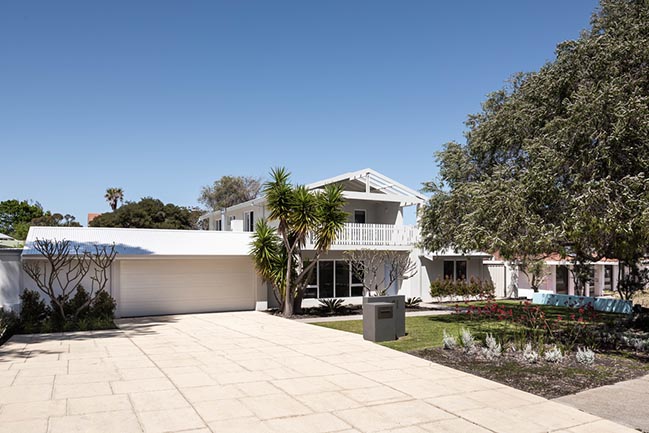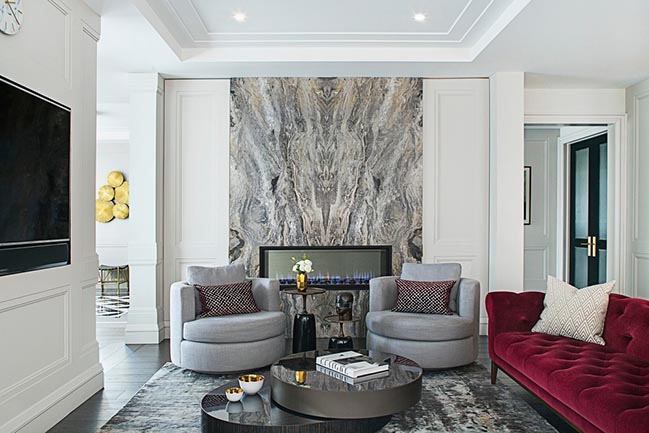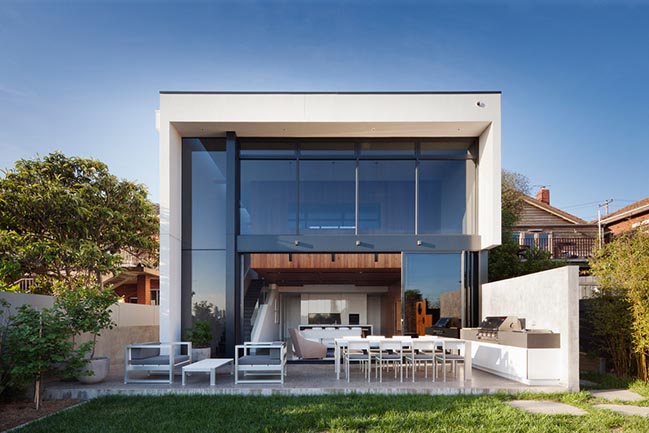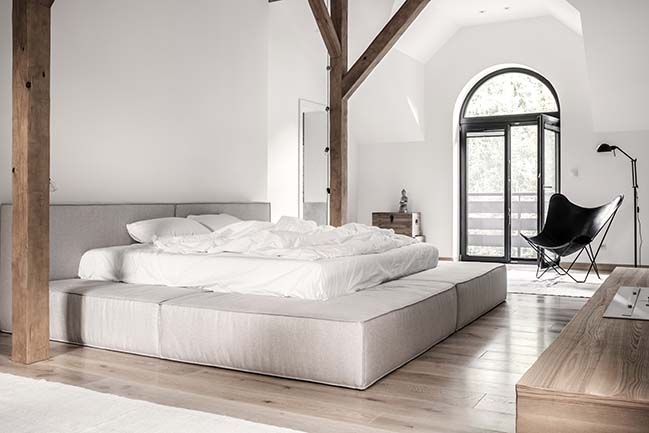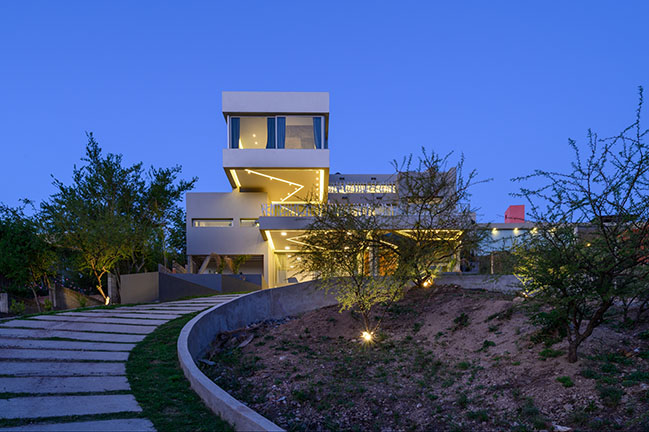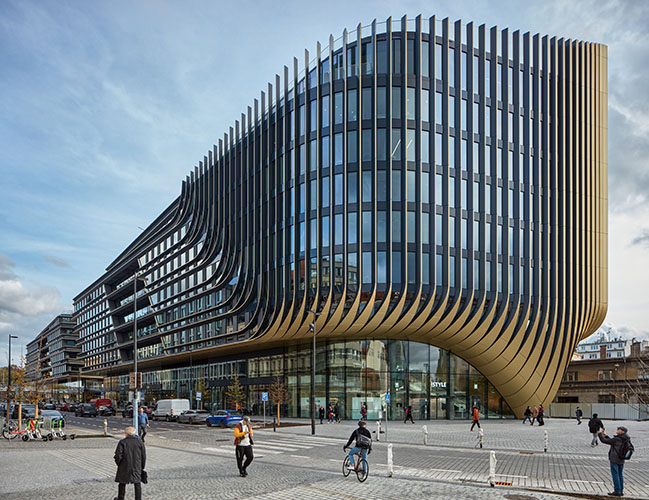01 / 16
2019
The Aquarium House designed by Rubén Muedra Estudio de Arquitectura is located in a residential area of low density in the metropolitan area of Valencia, in a new expansion area in the municipality's urban boundary.
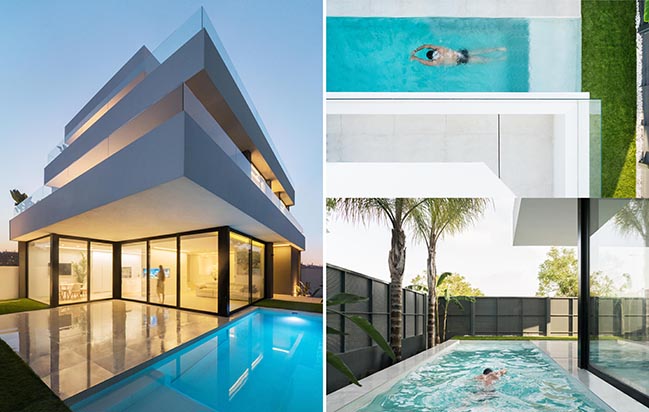
Architect: Rubén Muedra Estudio de Arquitectura
Location: Valencia, Spain
Year: 2018
Area: 478.90 sq.m.
Principal Architect: Rubén Muedra
Collaborators: Inés Fabra
Structure: Emilio Belda
Building engineer: Javier Muedra, Rubén Clavijo
Interior Design: Rubén Muedra
Construction manager: Jorge García
Photography: Adrián Mora Maroto
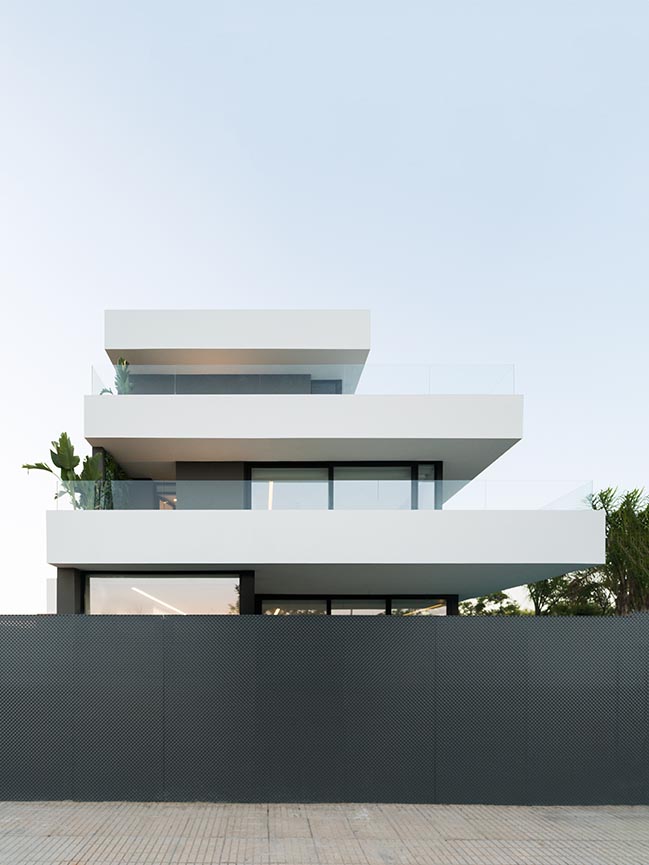
From the architect: The project, which is developed in section, consists of four rectangular horizontal trays of different shape, which allow the successive levels to merge with the horizon, avoiding the appearance of limits or spaces bounded in height.
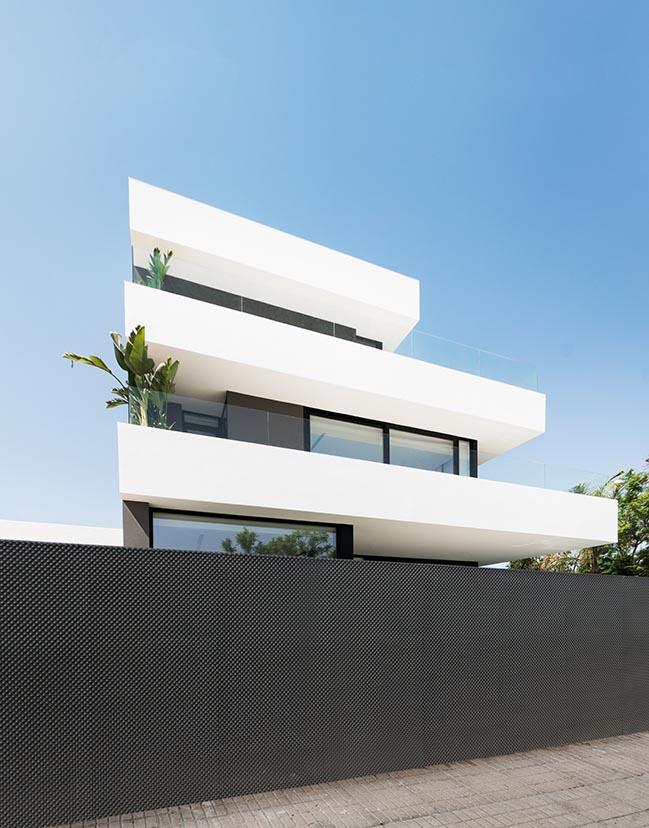
Each of the levels responds to a group of uses related to each other, the uses being defined by level as follows, from bottom to top: Storage / Day / Night / Leisure. These spaces are delimited in floor and ceiling by each one of the horizontal trays, but they have free and irregular distribution adjusted to the needs of the own use of each space and each level.
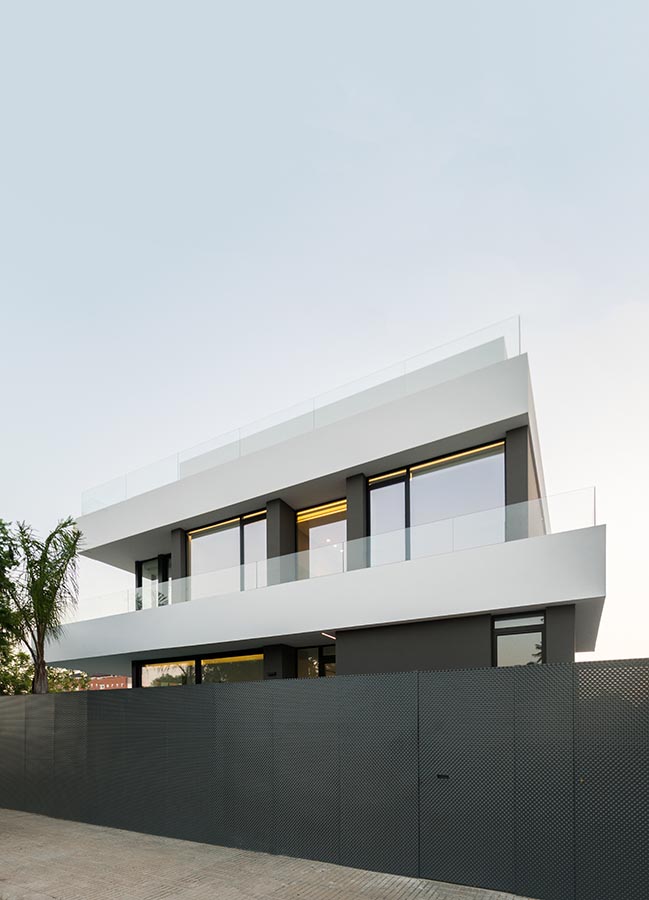
In vertical, all the rooms are closed with large glazing, which allows the appropriation of contiguous exterior spaces and views without limits from each level. The continuity of interior and exterior pavement, and large windows flush with the pavement, facilitate spatial continuity.
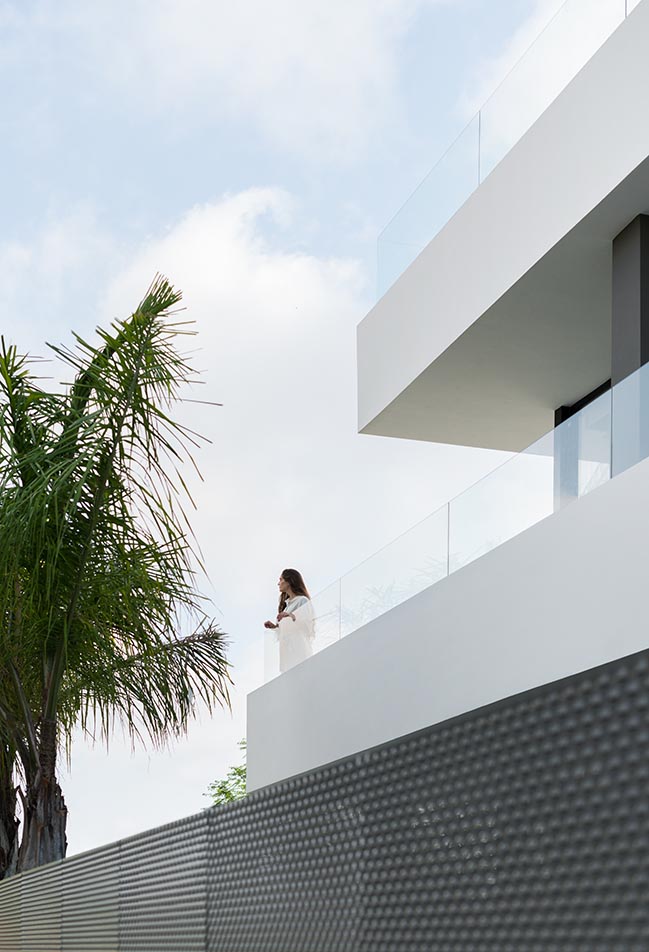
The exterior spaces are covered and uncovered terraces depending on the case, of varying size depending on the use they serve. In addition, on the ground floor they integrate the pool, attached to the house with a large window that illuminates the basement floor, and the main porch, covered by the large overhang that makes up the second tray.
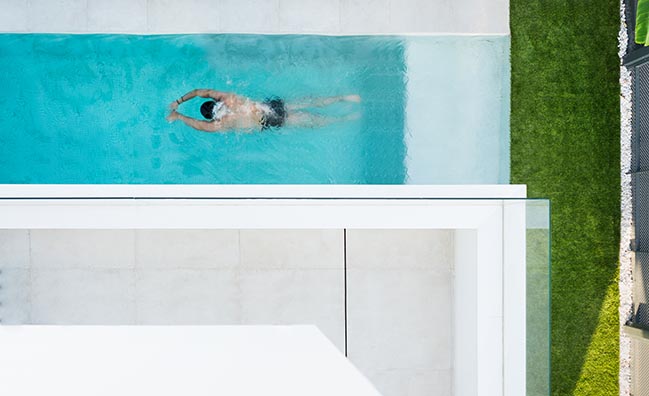
Inside, and in this order; first it was the Aquarium, and then the house came to accompany it. The day area is articulated around a beautiful open aquarium, with tropical waters and a spectacular collection of fish and corals. The rest, open spaces, related between them, without fixed limits, with continuous porcelain flooring, white walls, and indirect lighting.

In short, as a response to an existing context and specific needs, the project defined in section gives rise to different levels that correspond to the program of uses of housing, and that allow each space to be extended without a physical limit until the horizon.
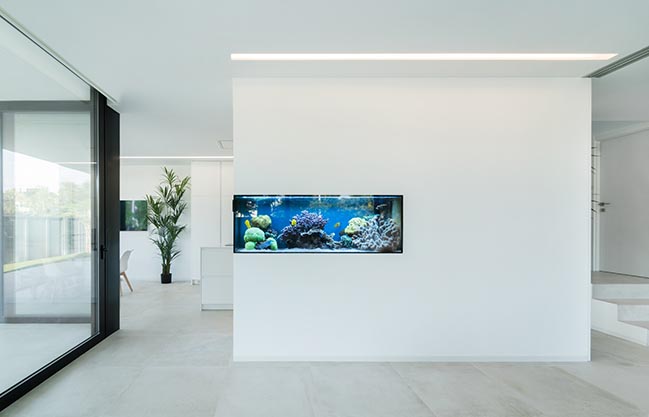
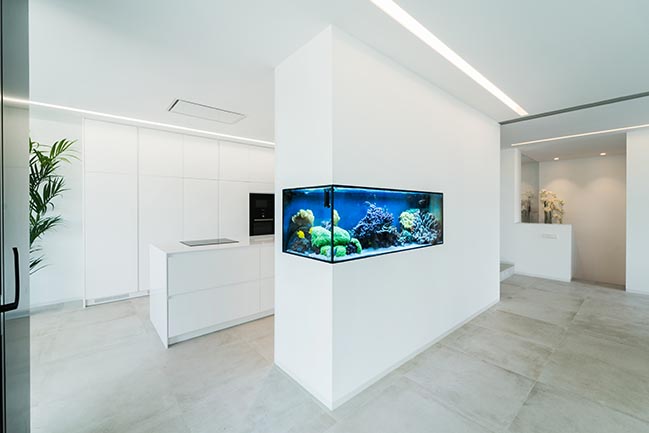
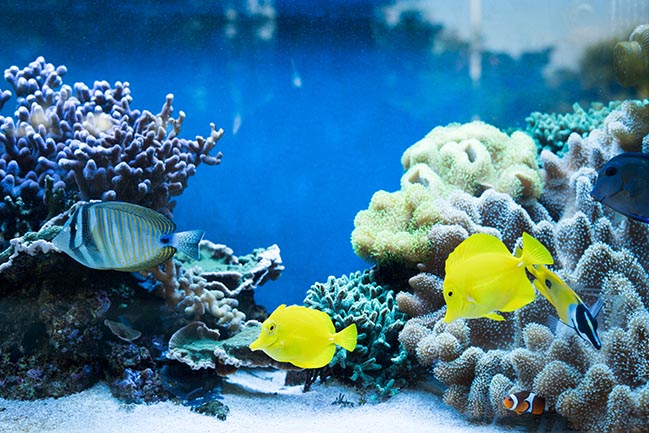
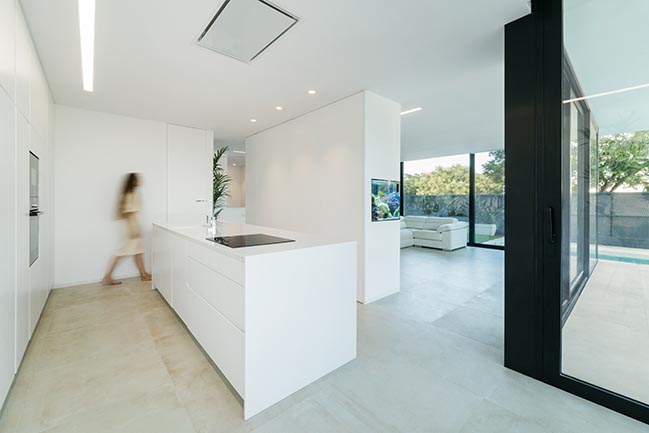
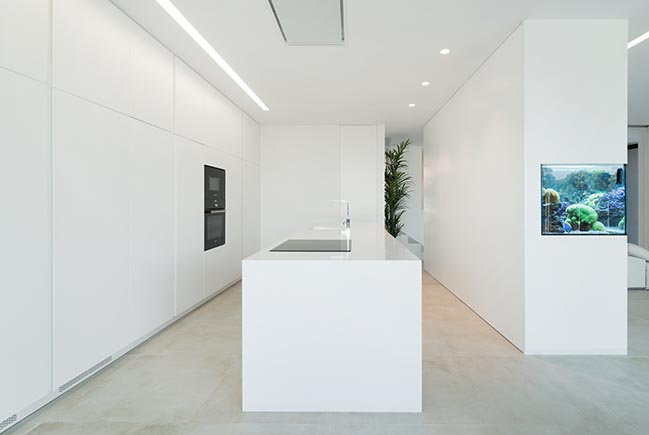
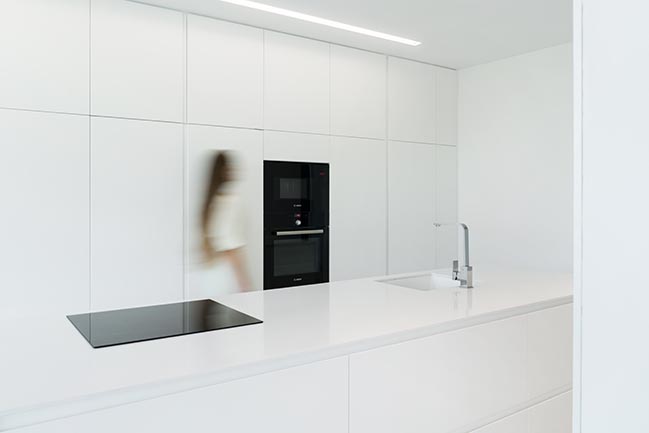
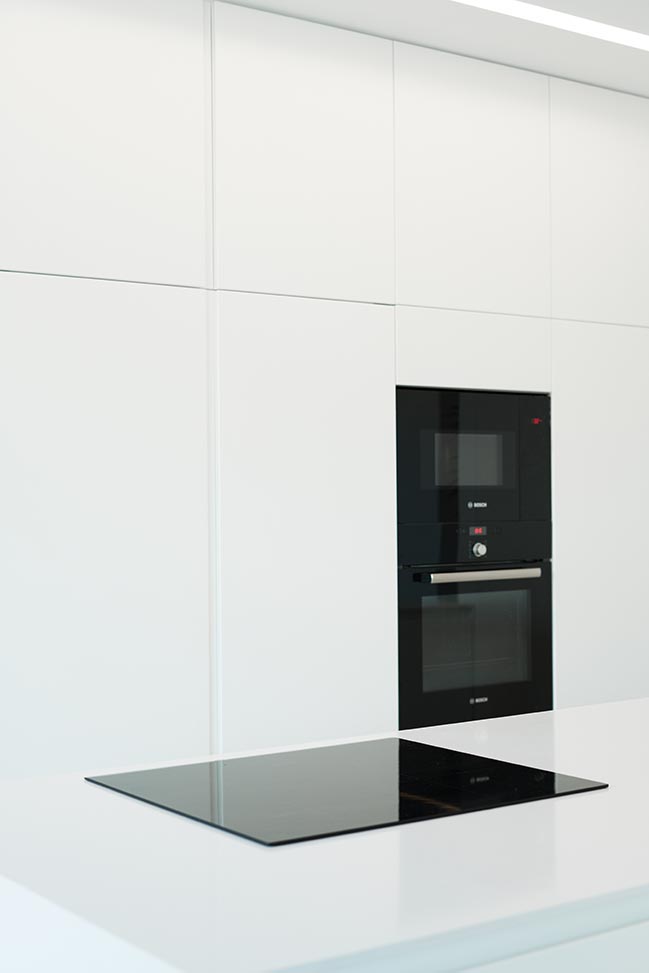
> YOU MAY ALSO LIKE: Fababu House in Valencia by Fran Silvestre Arquitectos
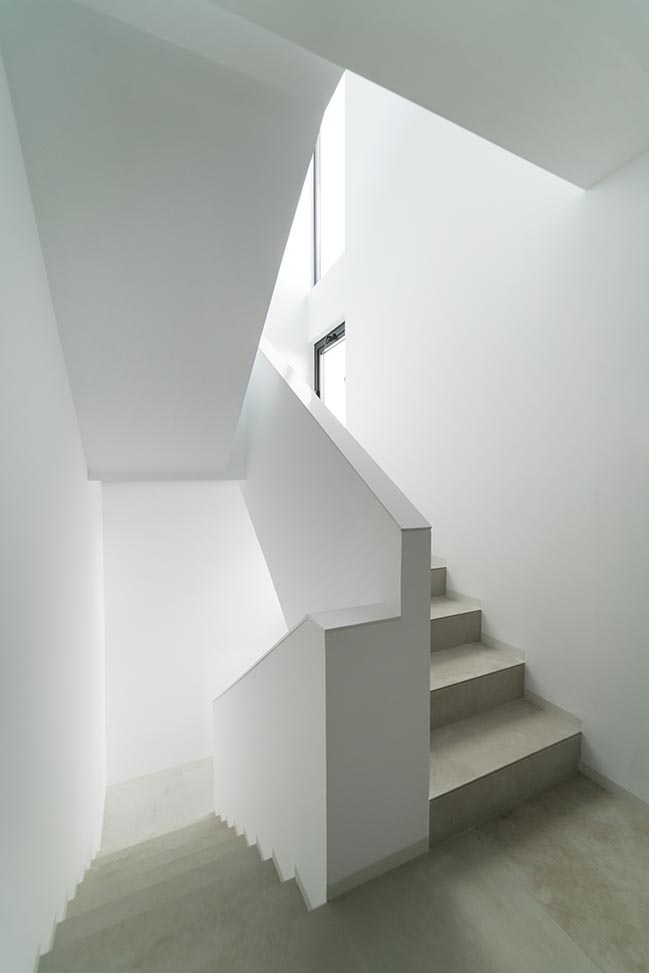
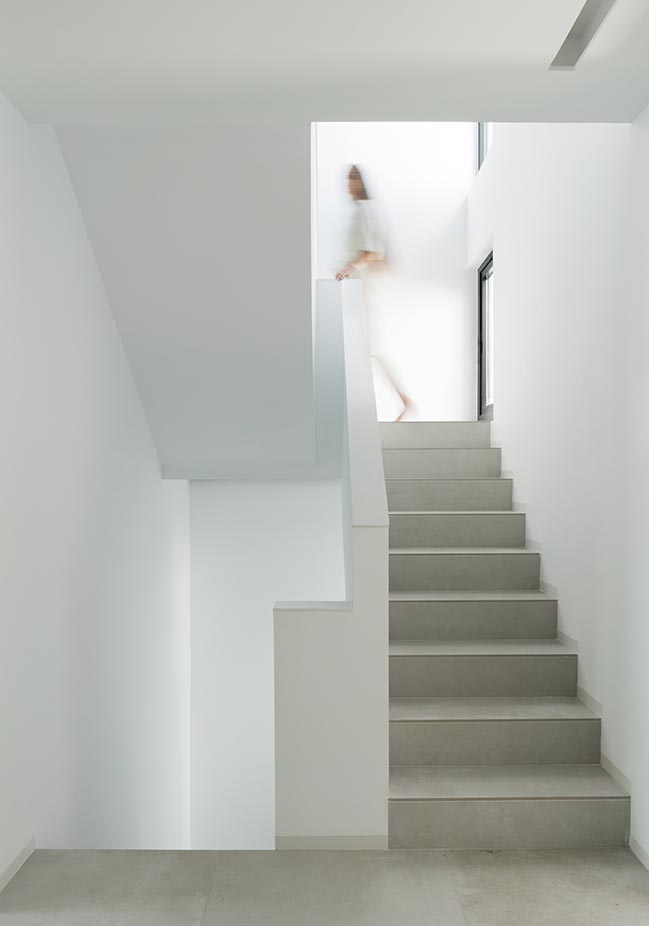
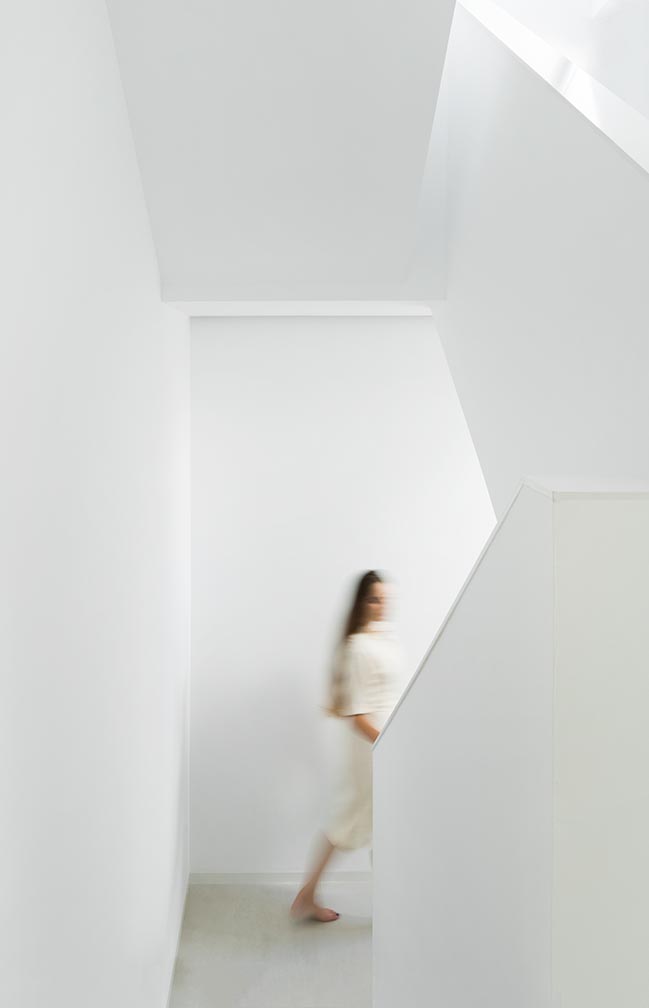
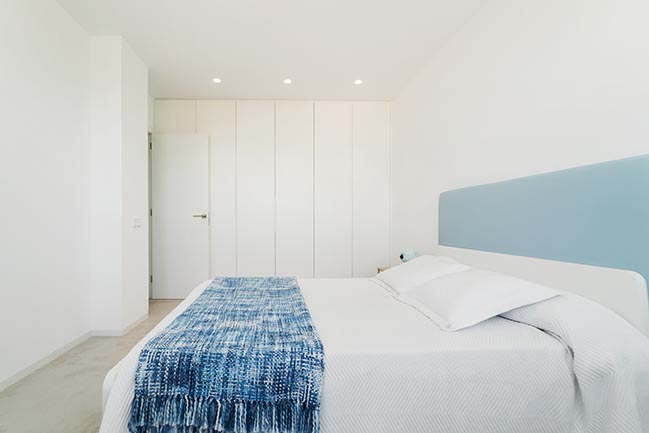
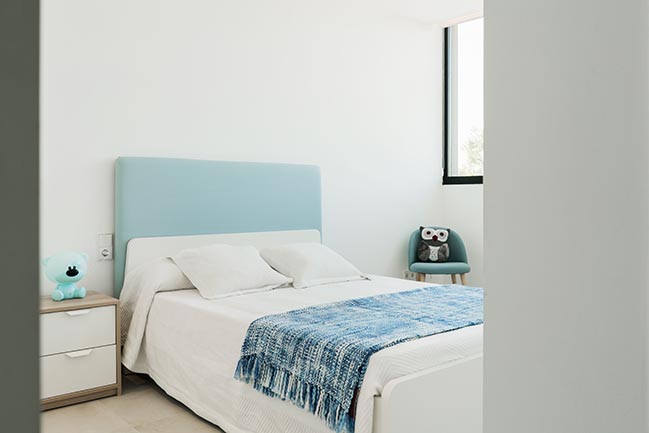
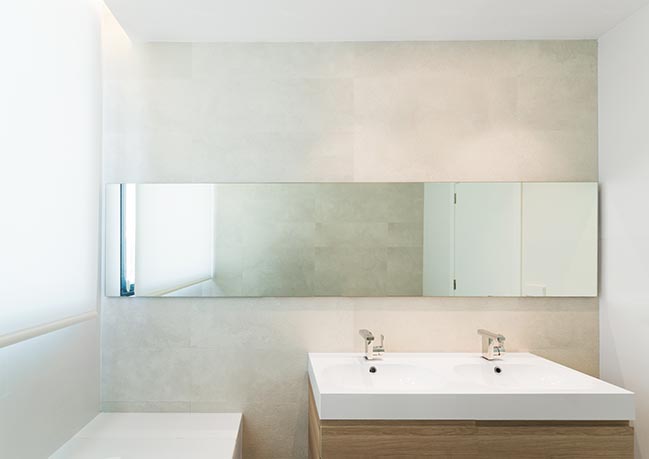
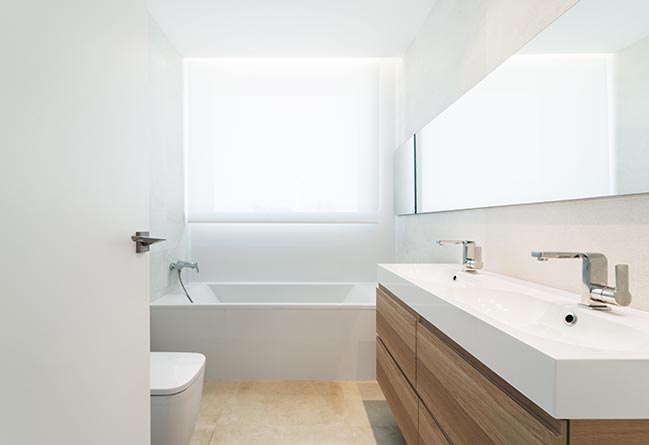
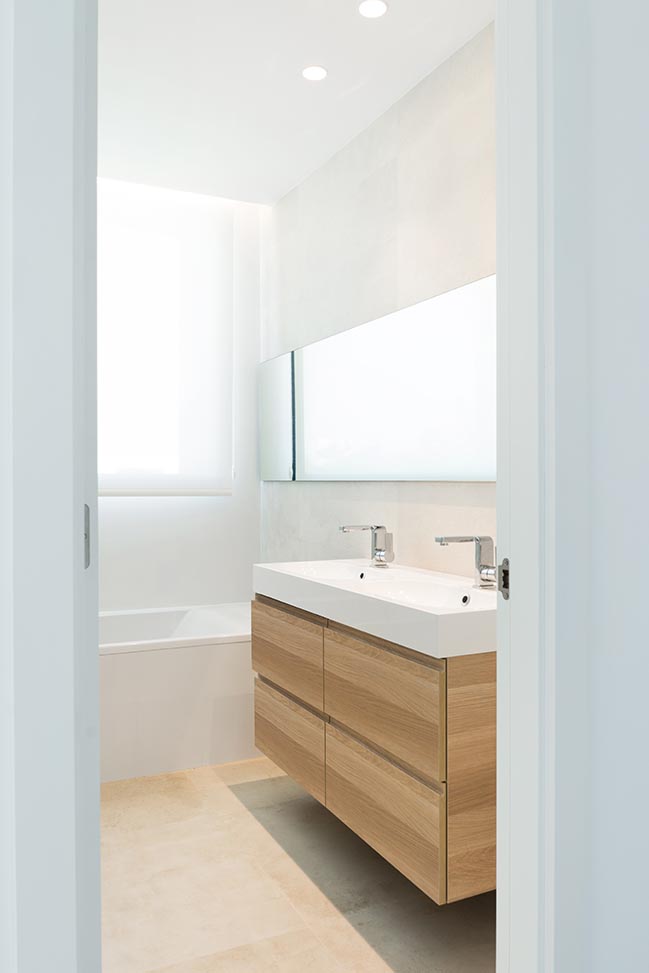
> YOU MAY ALSO LIKE: OS House in Valencia by Carlos Segarra Arquitectos
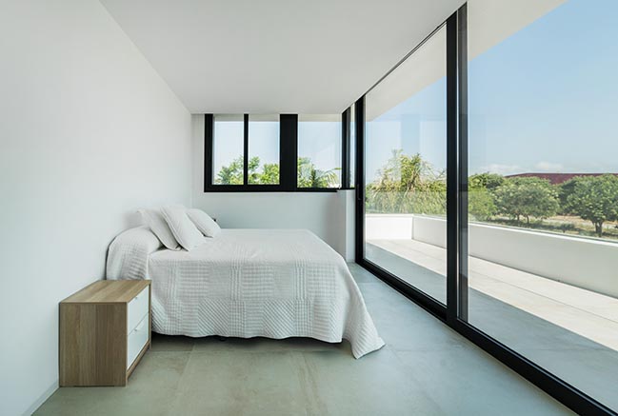
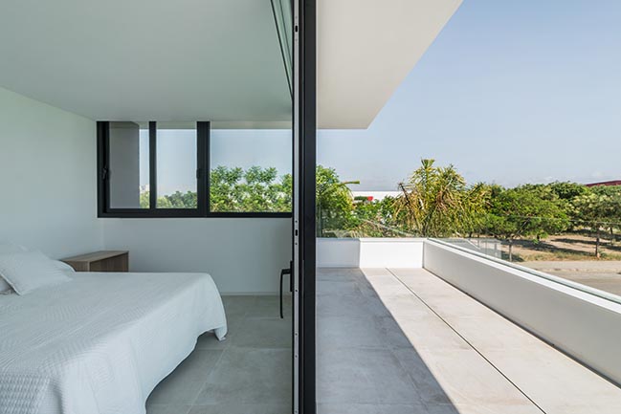
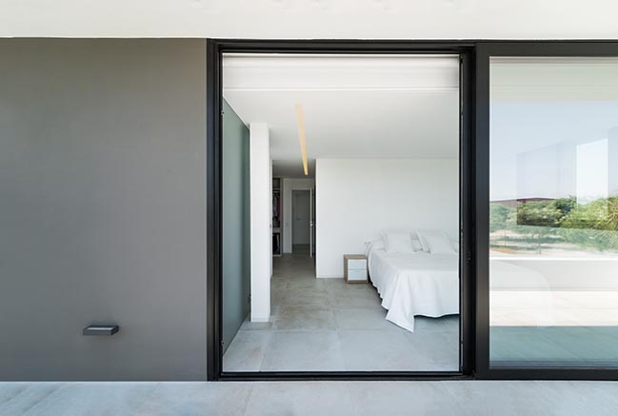
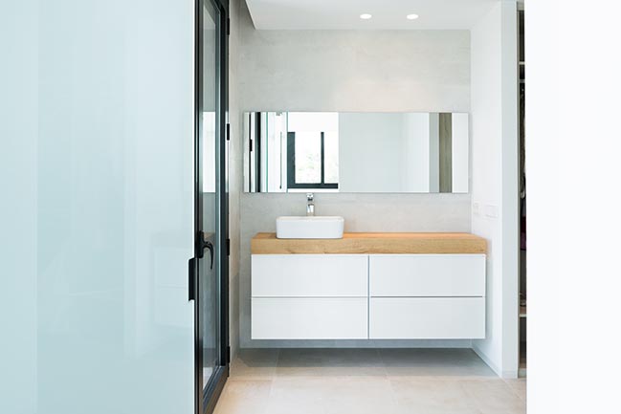
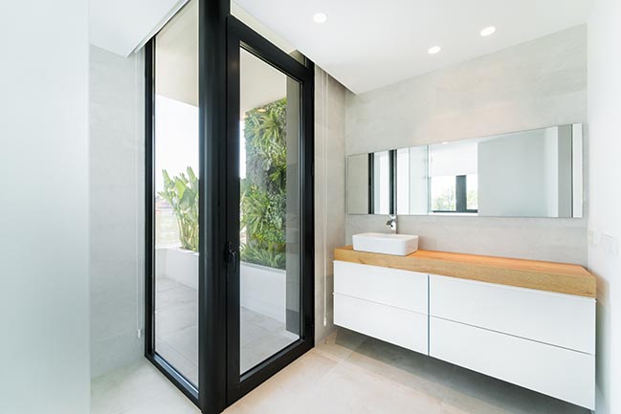
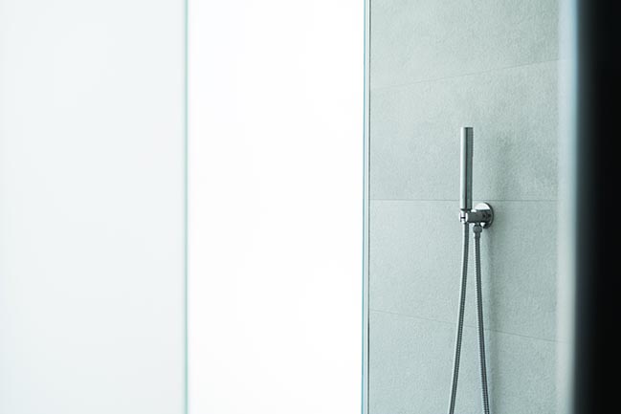
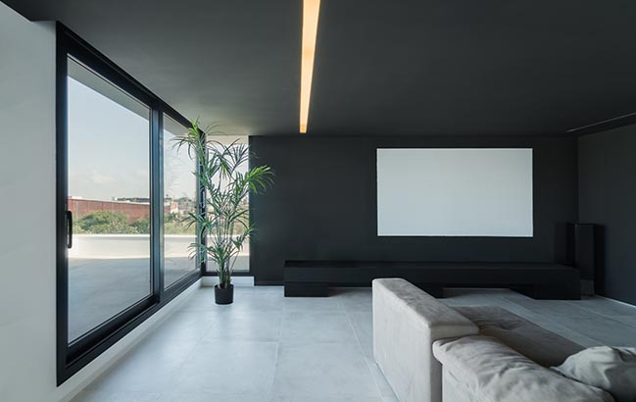
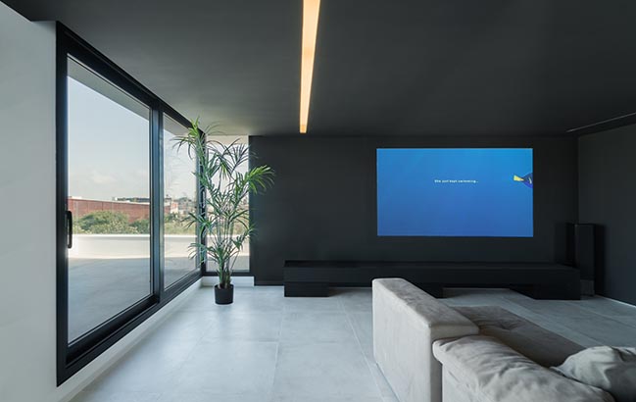
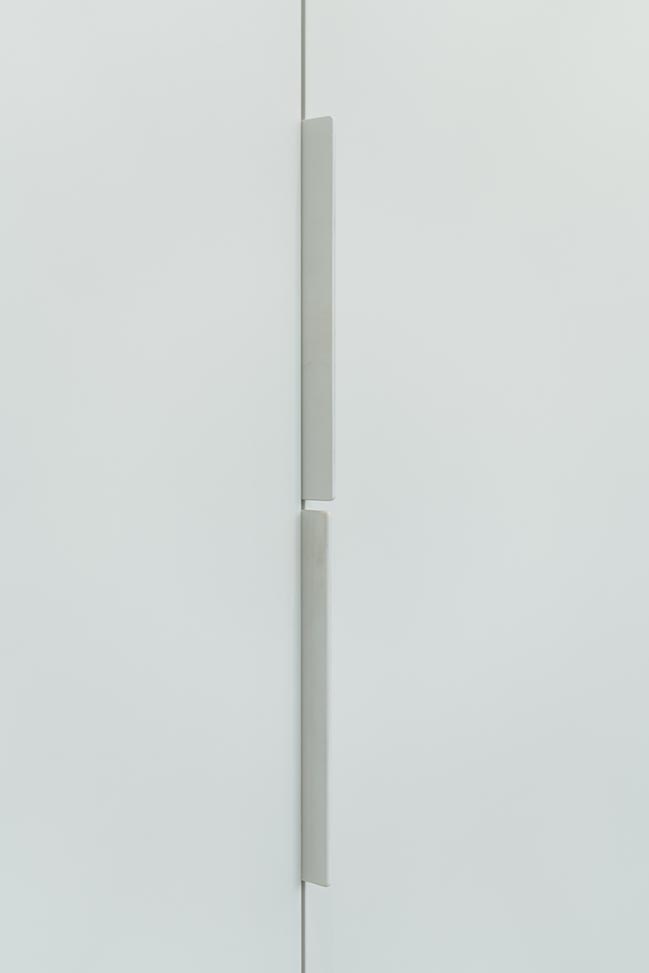
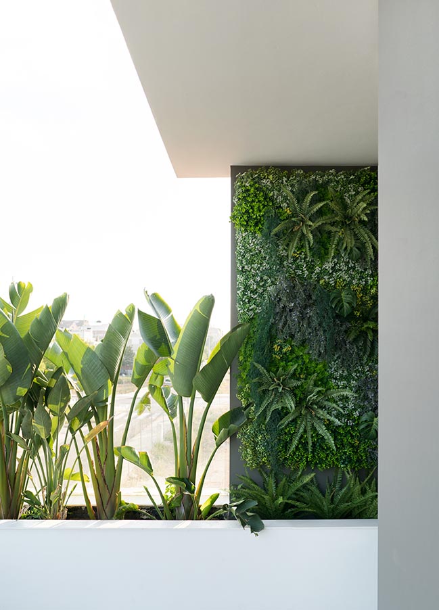
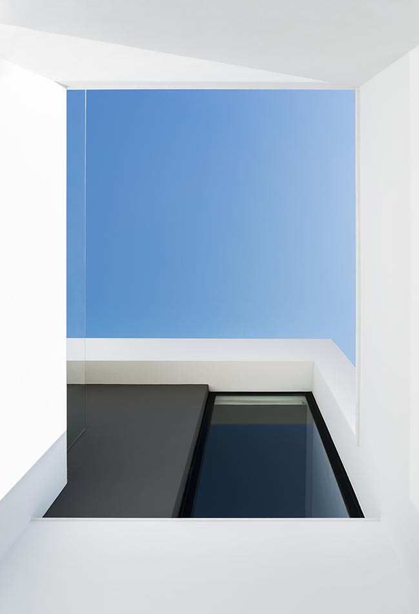
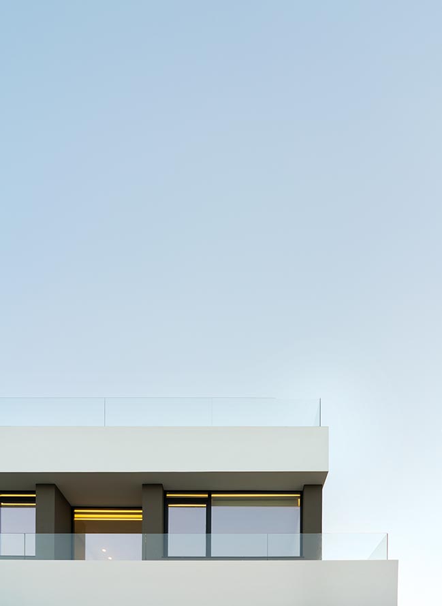
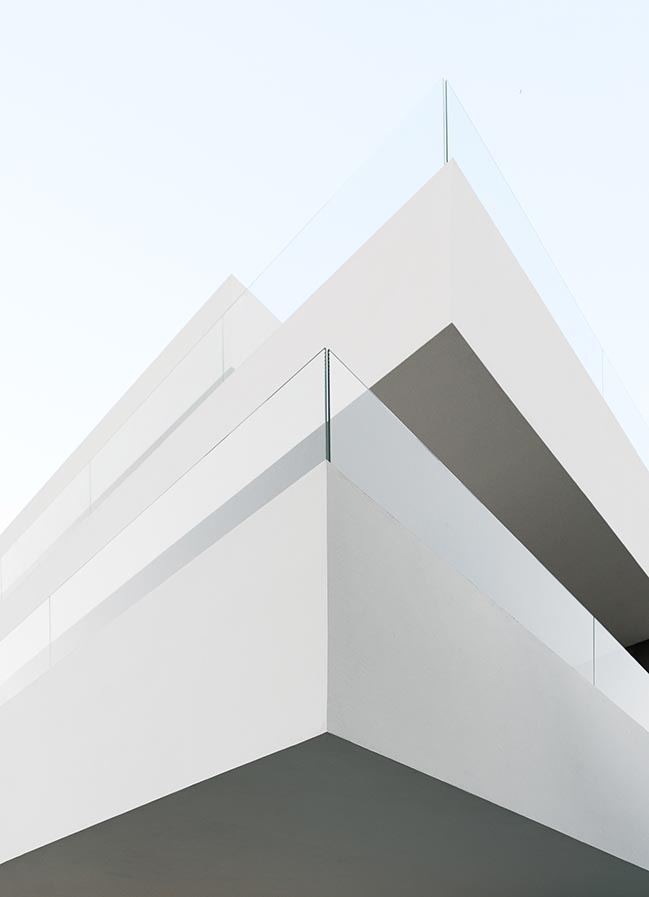
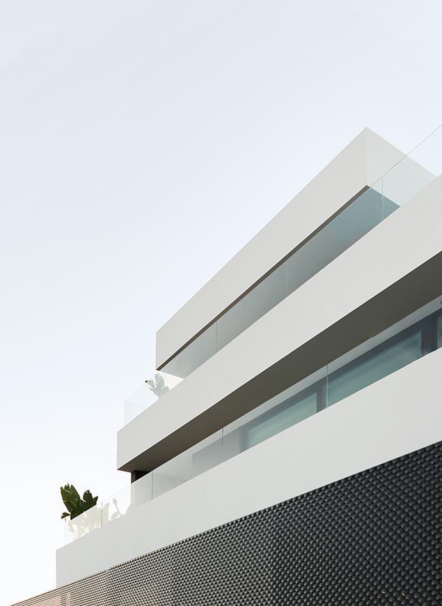

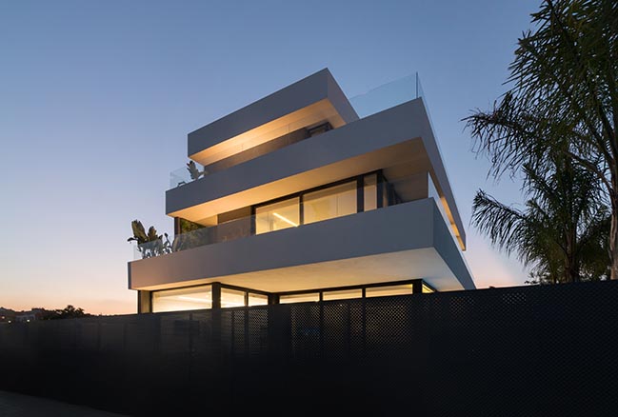
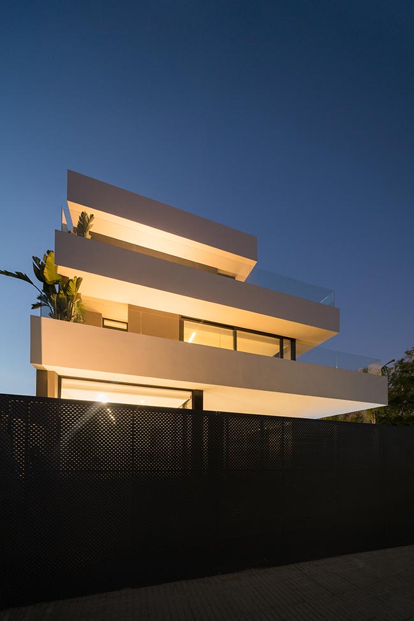
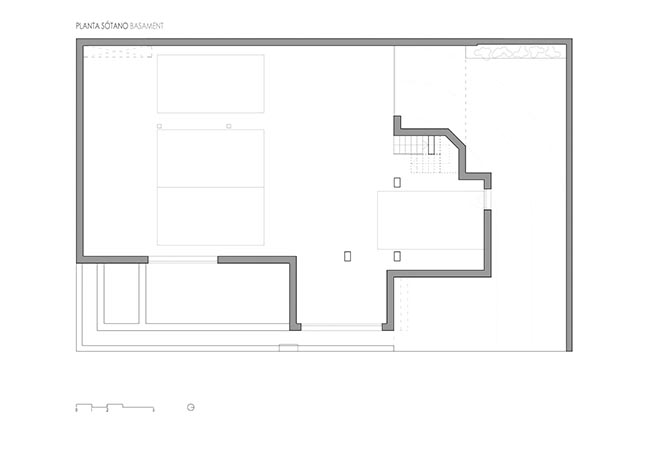
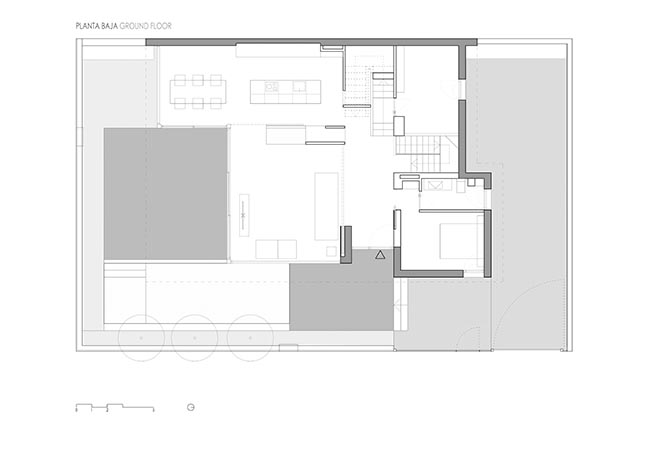
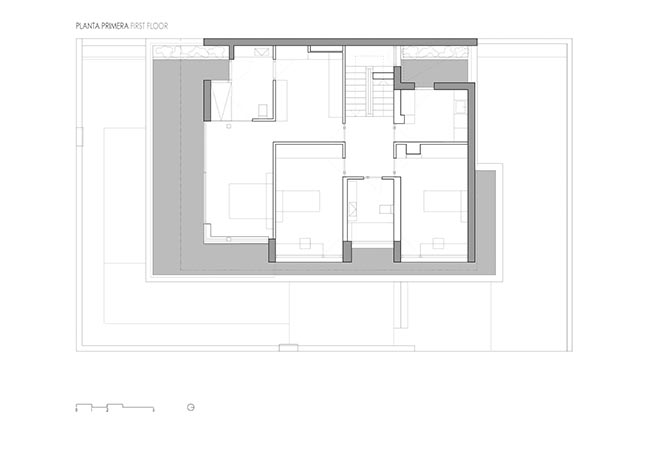
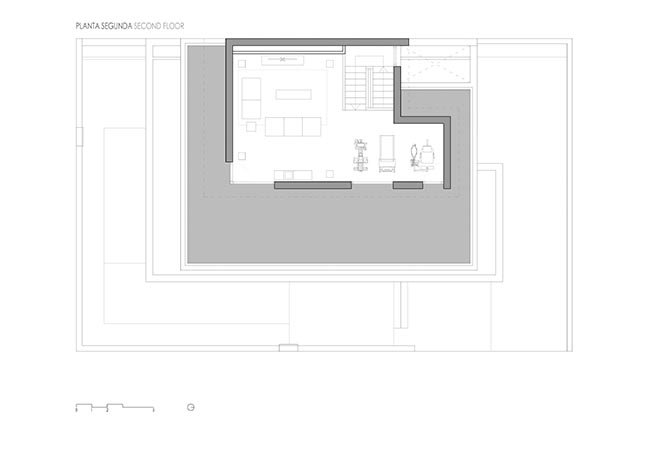
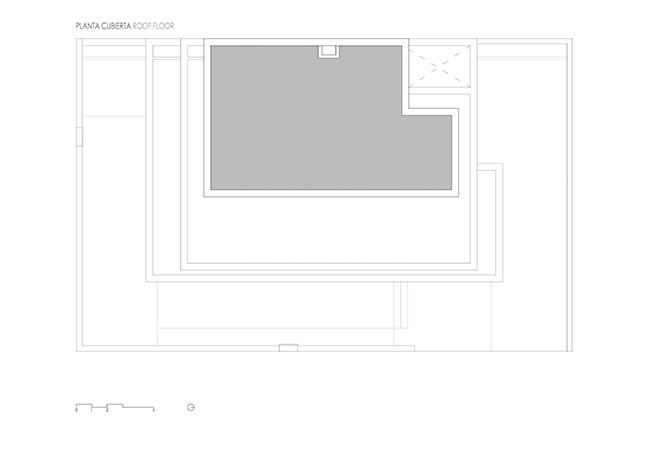

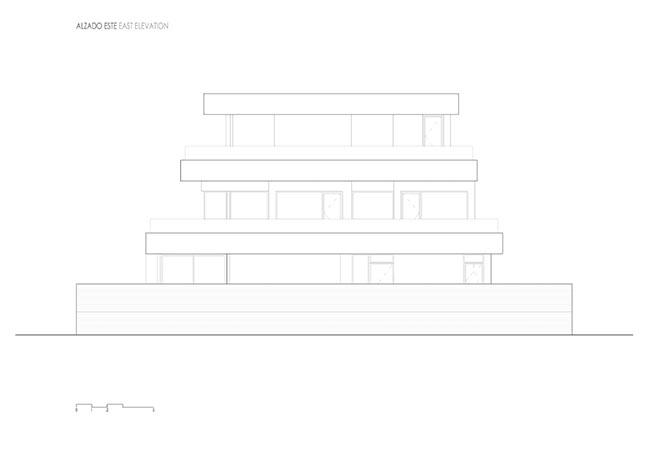
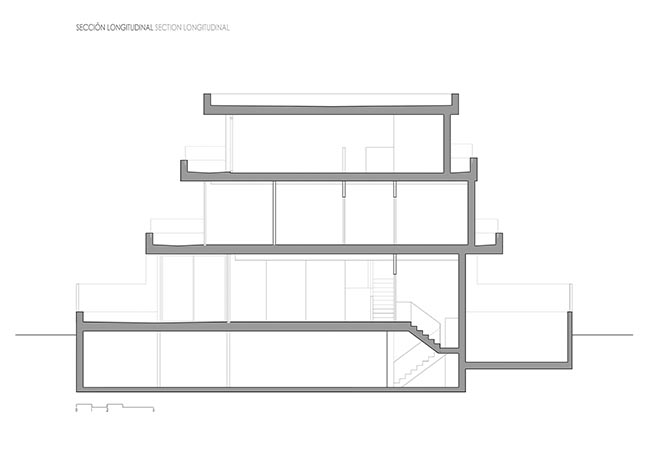
Aquarium House in Valencia by Rubén Muedra Estudio de Arquitectura
01 / 16 / 2019 The Aquarium House designed by Rubén Muedra Estudio de Arquitectura is located in a residential area of low density in the metropolitan area of Valencia
You might also like:
Recommended post: JTD House by CASTELLINO Arquitectos
