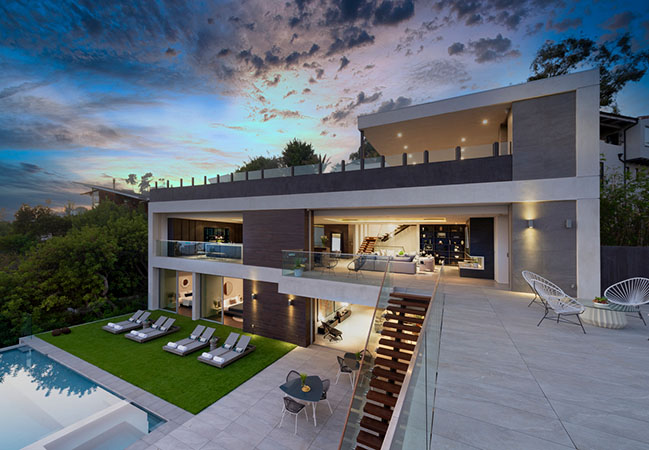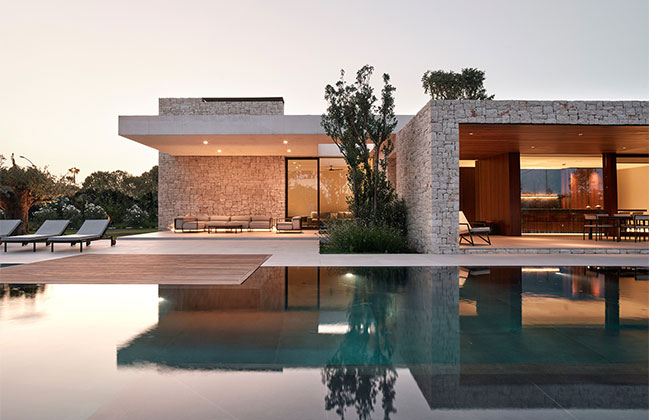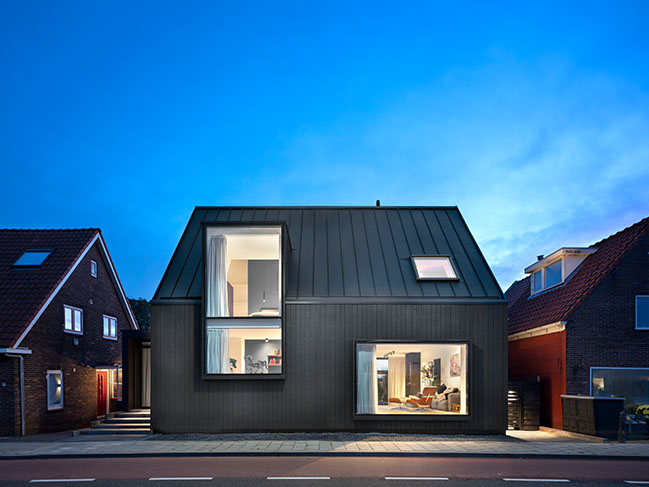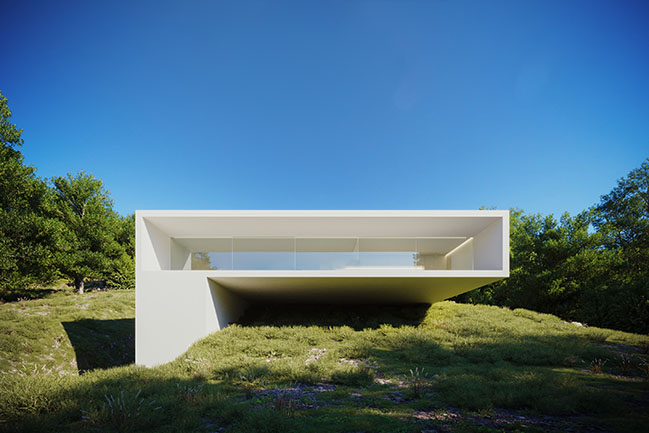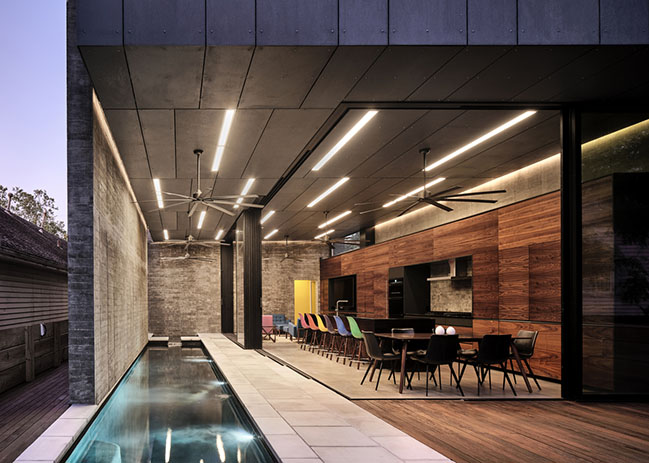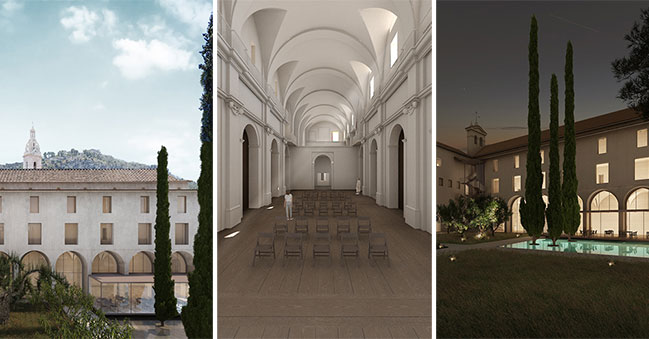01 / 25
2020
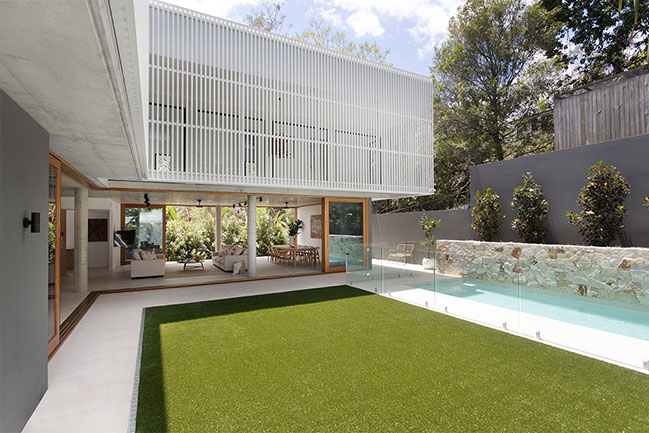
Architect: Alexandra Buchanan Architecture
Location: Brisbane, Australia
Year: 2019
Builder: divinerenovations
Photography: Louise Roche, Villa Styling
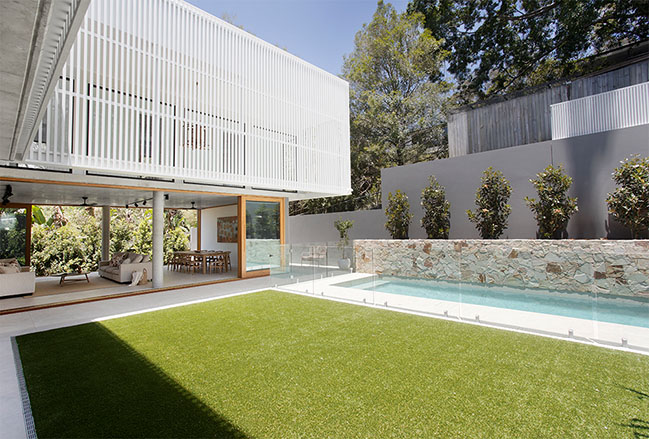
From the architect: Amaroo is a stunning new build family home in Brisbane's inner west suburb of Bardon. Sited on a wide fronted, sloping block in the leafy river city suburb the design provides for the ultimate sub-tropical living that maximises vast open connection to highly considered private outdoor spaces.
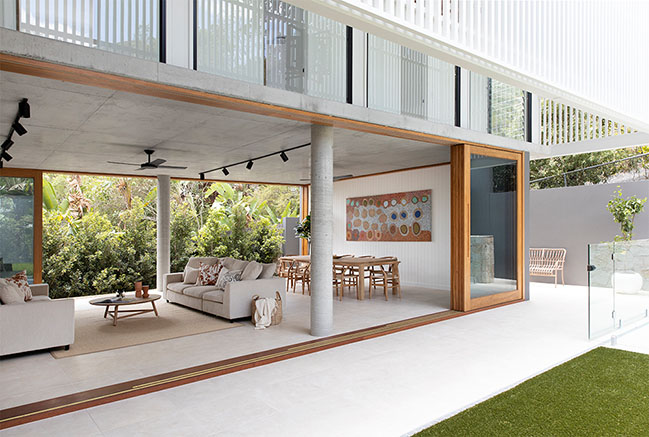
The brief was to provide a high end, family haven that is both hidden from the world and highly connected to the outside. The clients wanted to create a resort feel that was light & open with the balance of still being warm, textural and homely - an escape from the city.
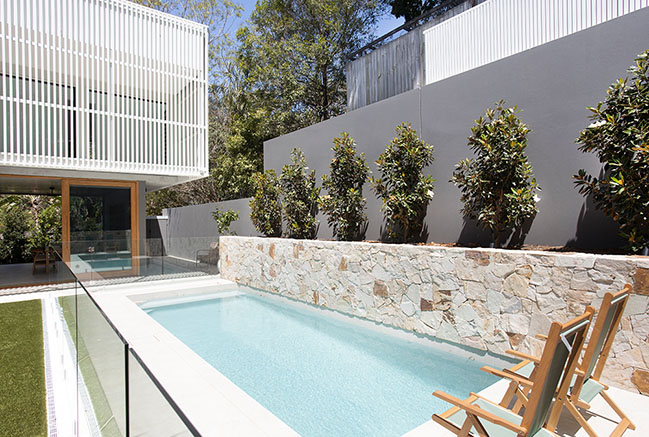
The challenge of the site became one of the fundamental drivers of the brief, and certainly a factor in the arrangement of the spatial arrangements.
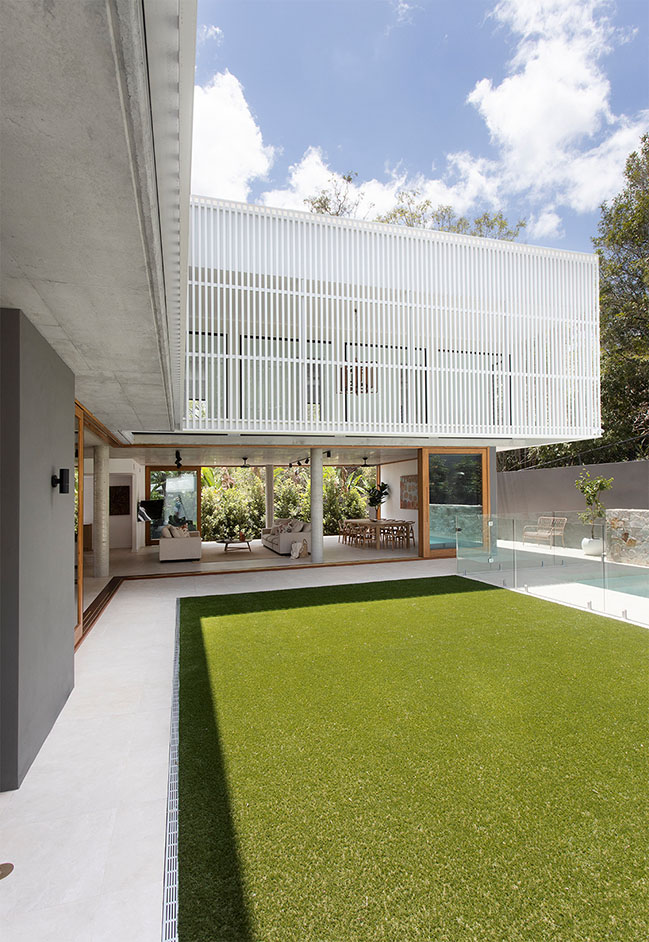
The solution was to create an elevated "L" shaped plan, to provide a protected courtyard arrangement, that would maximise views and allow seamless interaction to outdoor spaces.
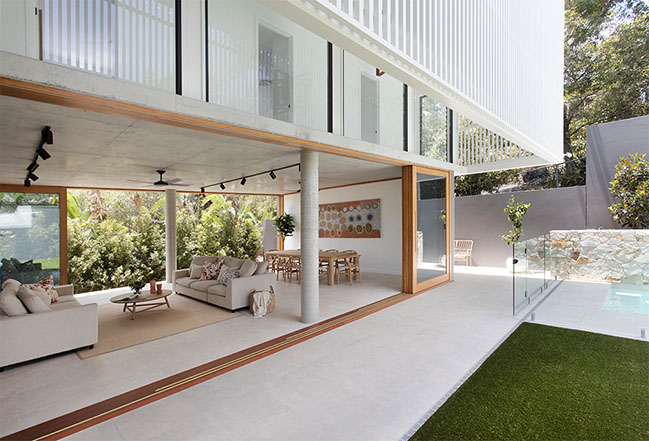
A screened facade wraps the upper levels, overhanging a more open ground floor plane to provide the cantilevered edge; which gives privacy, weather and heat protection and a sense of lightness to the floating facade.
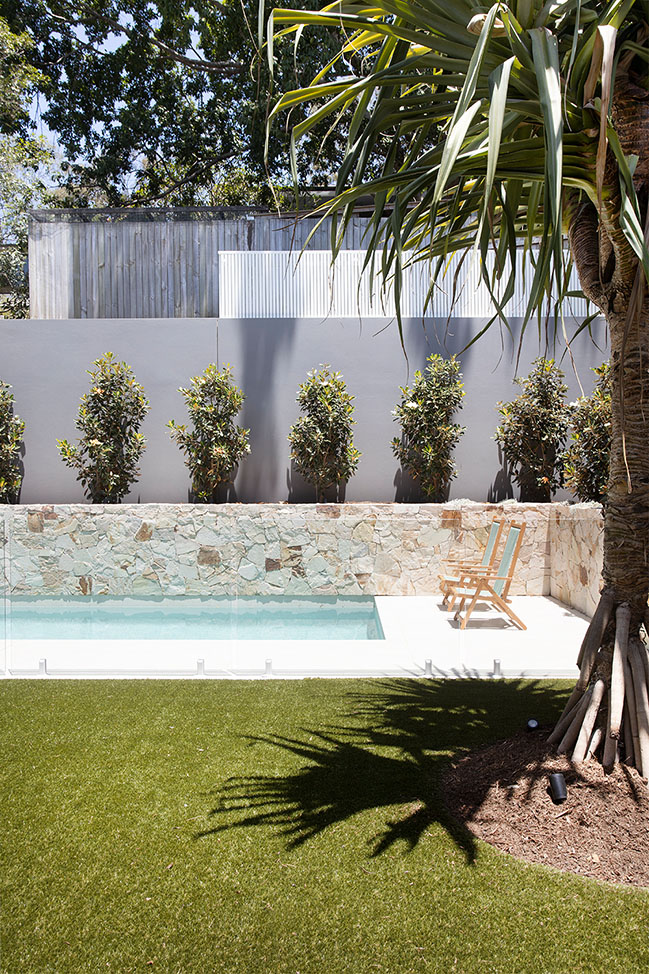
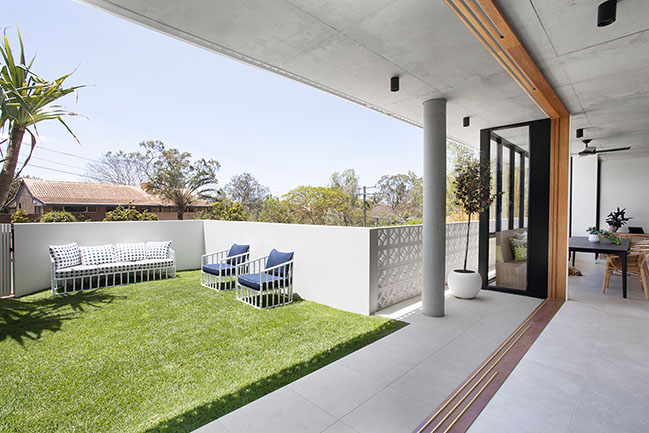
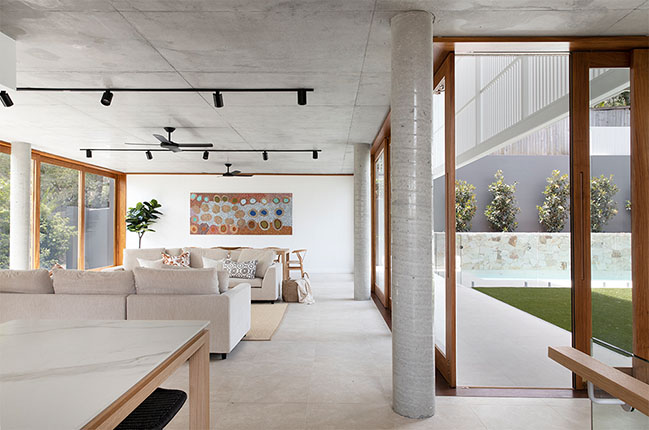
YOU MAY ALSO LIKE: Nerang House in Gold Coast by Alexandra Buchanan Architecture
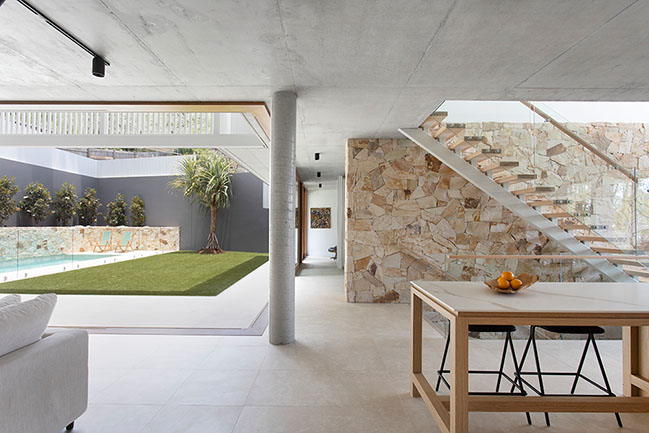
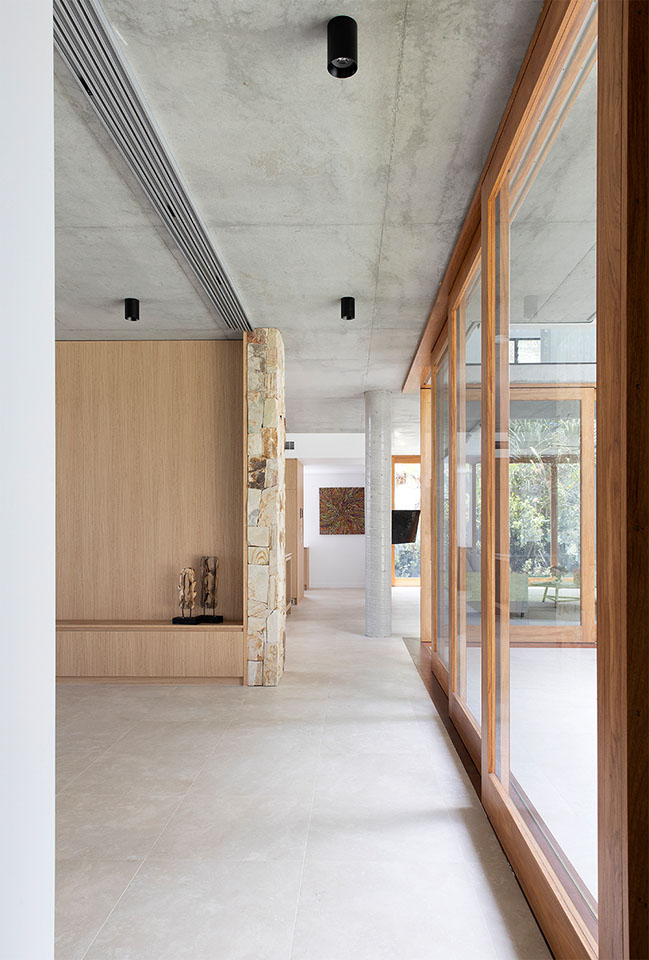
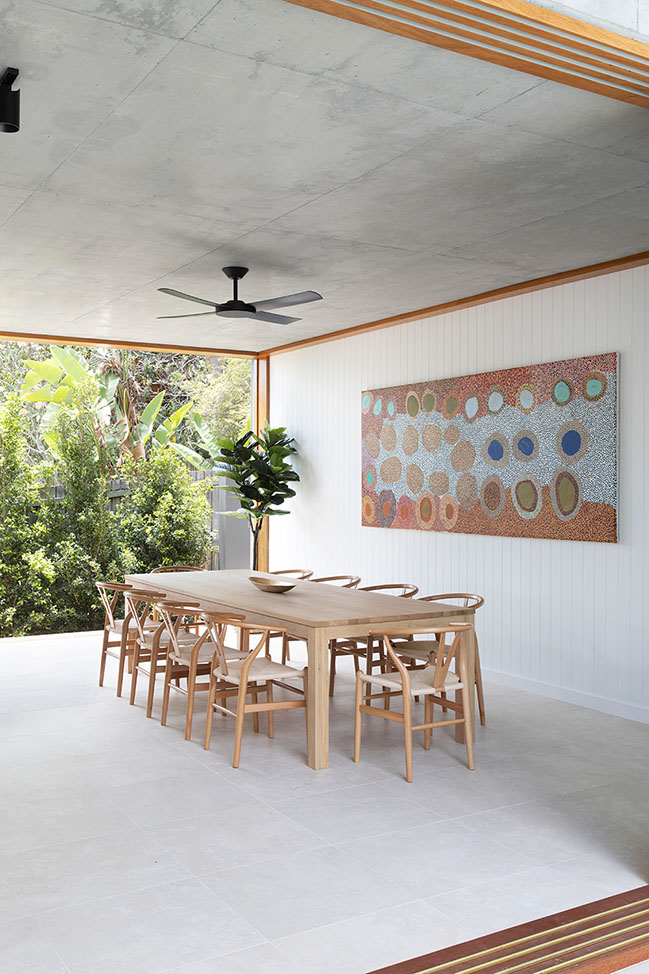
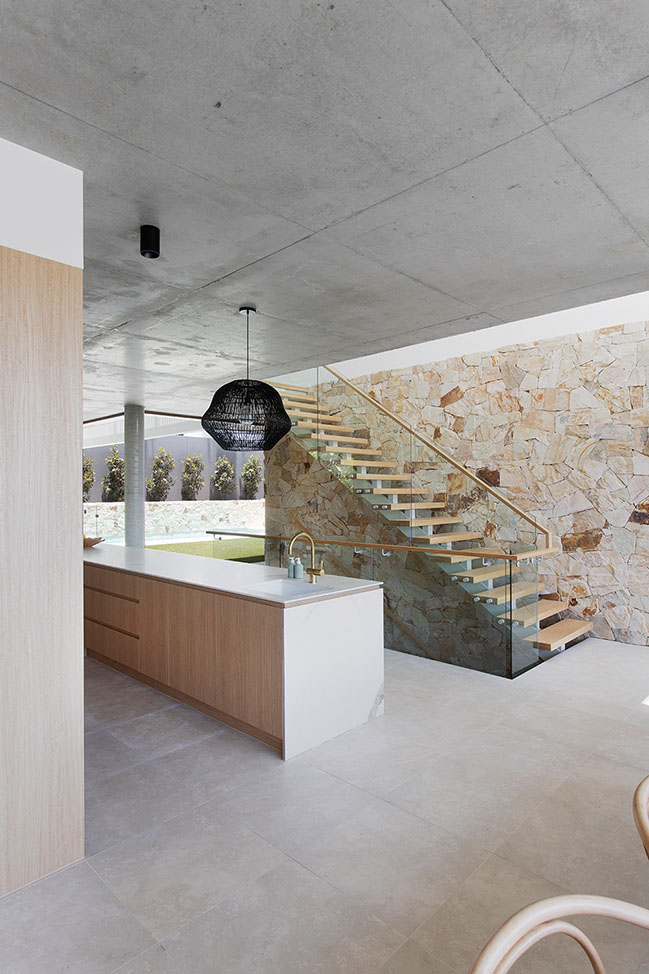
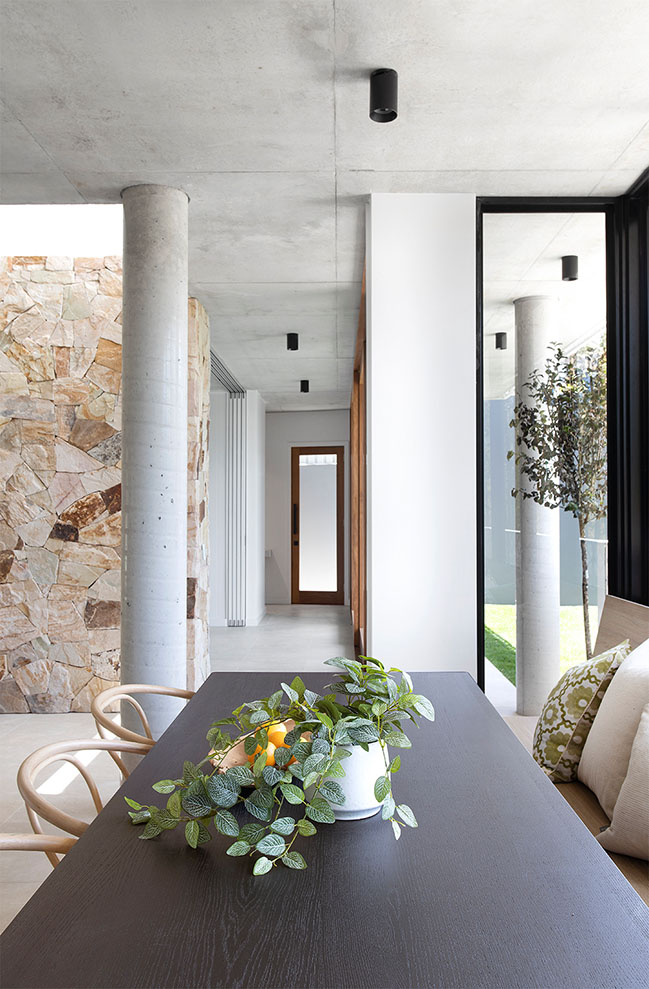
YOU MAY ALSO LIKE: Outlook House in Brisbane by Trace Studio Architects
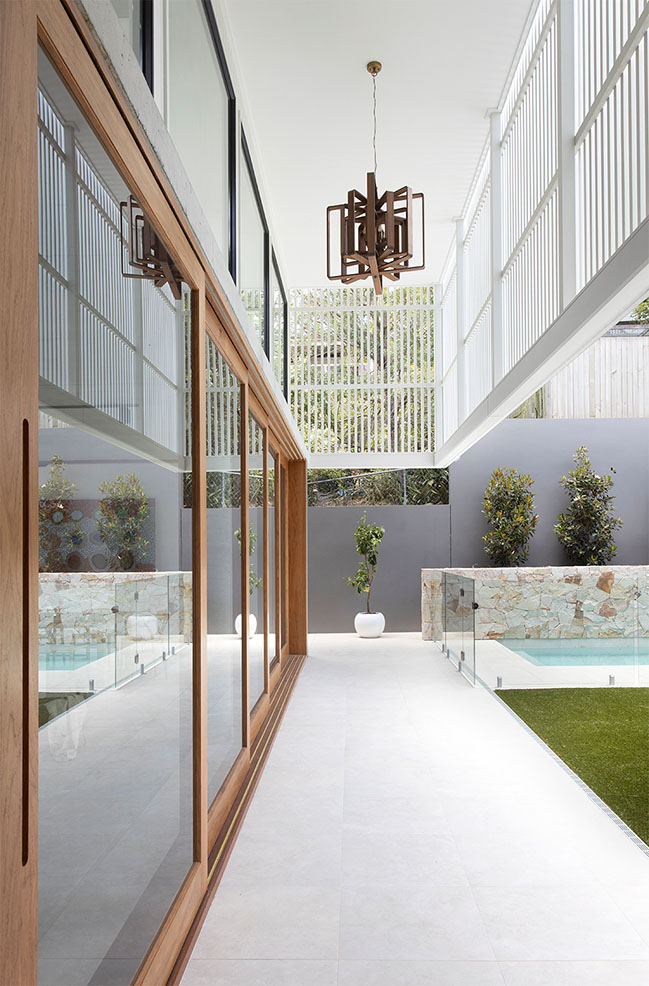
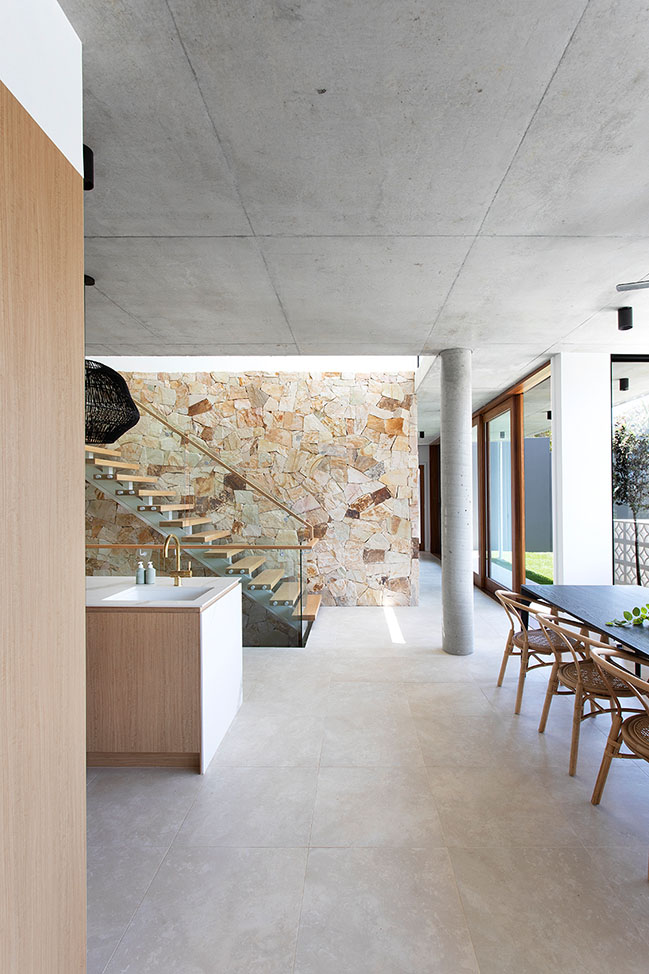
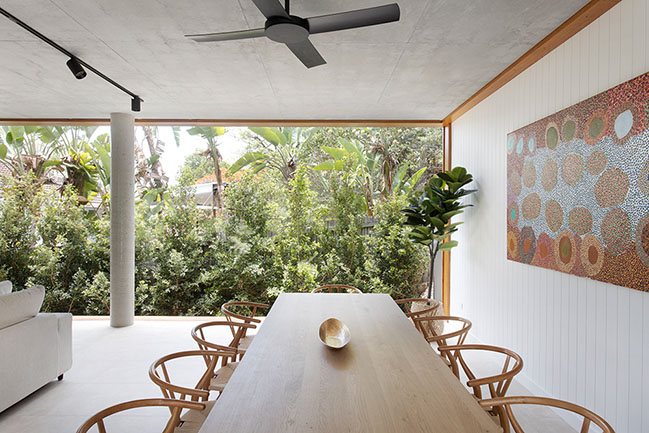
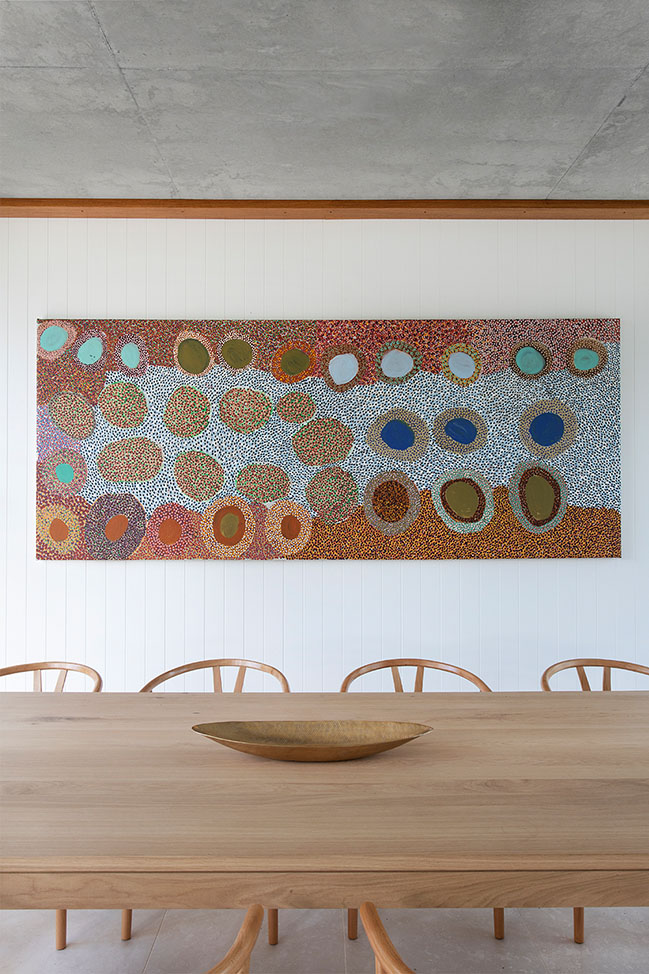
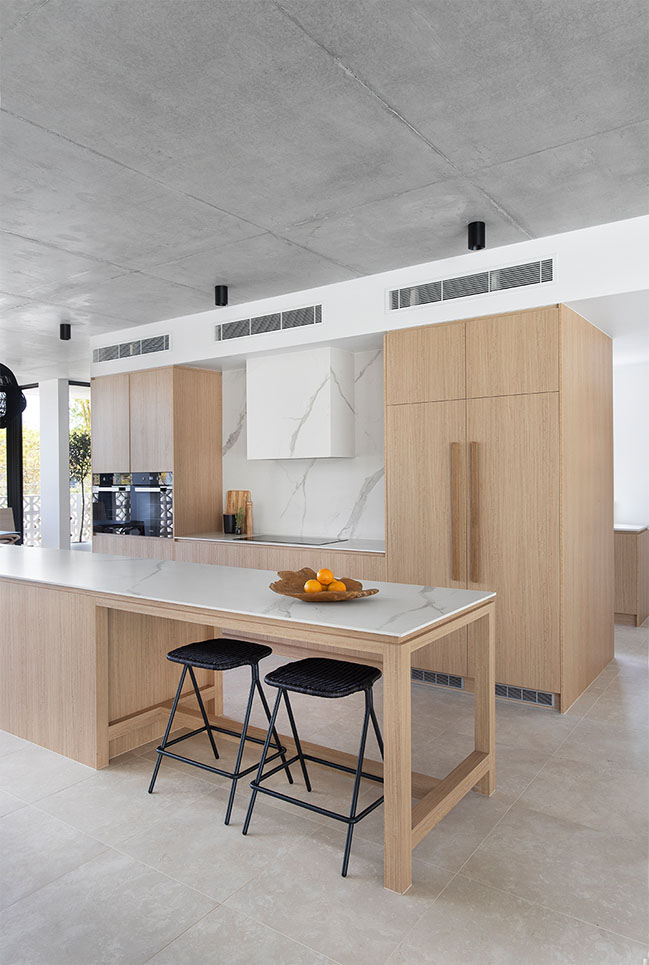
YOU MAY ALSO LIKE: Two Pavilion House in Brisbane by Toussaint and Volz
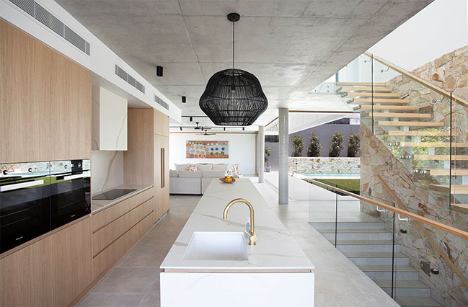
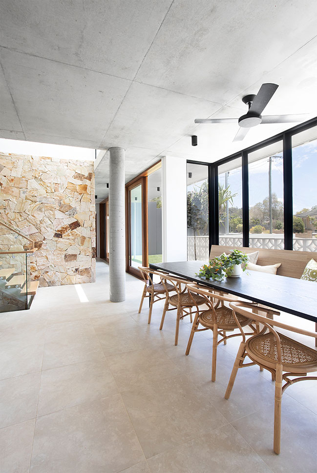
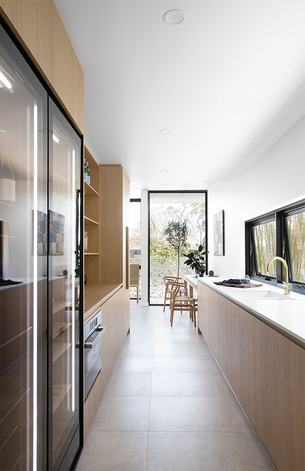
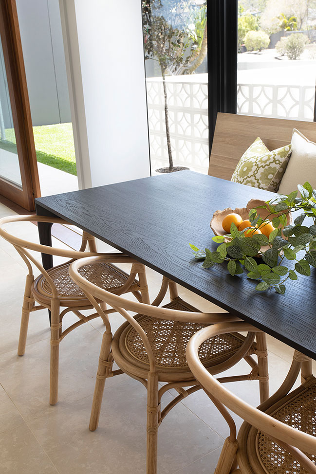
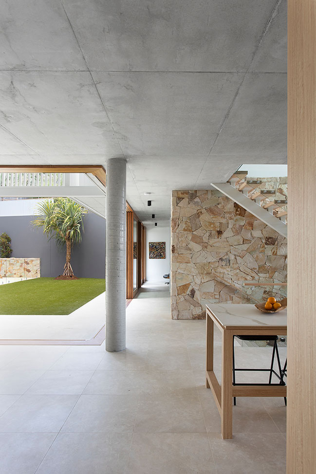
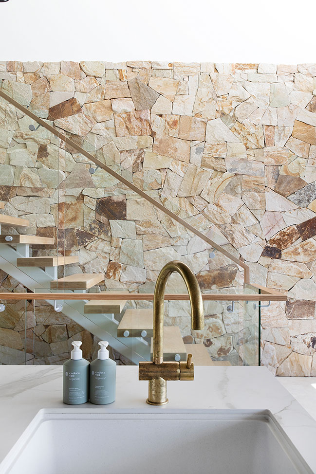
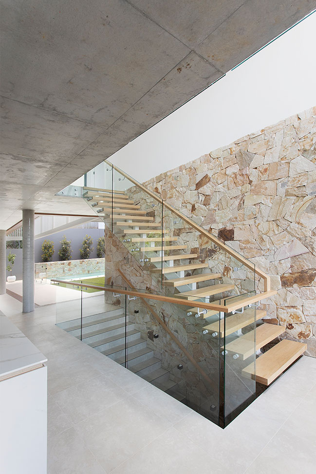
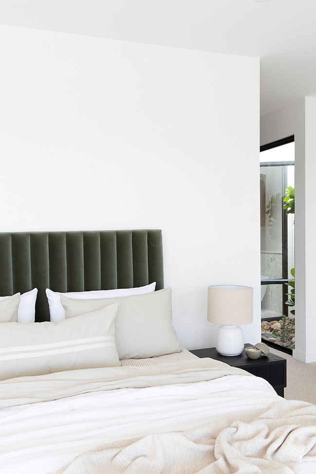
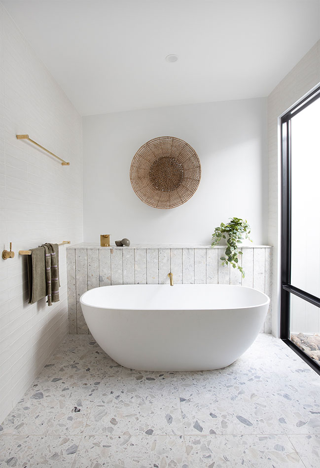
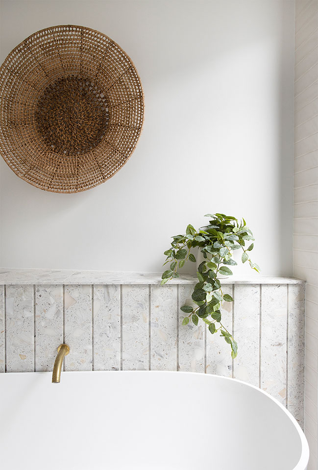
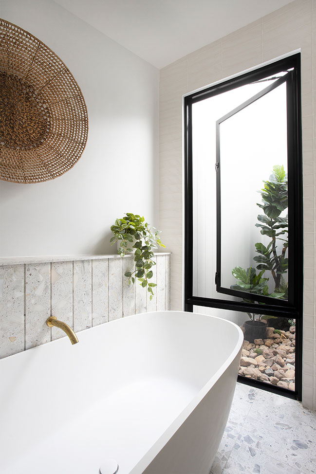
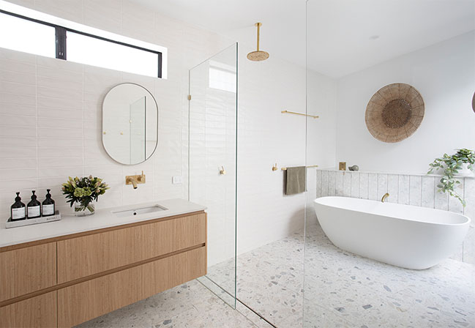
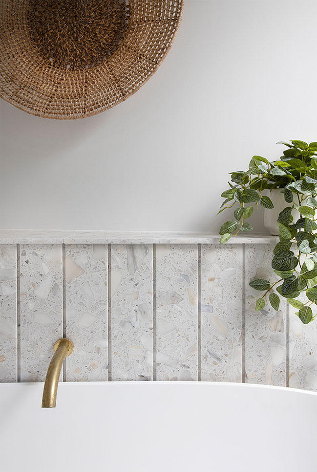


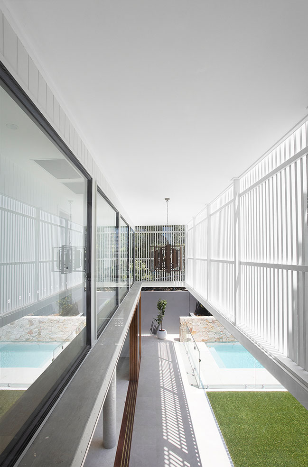
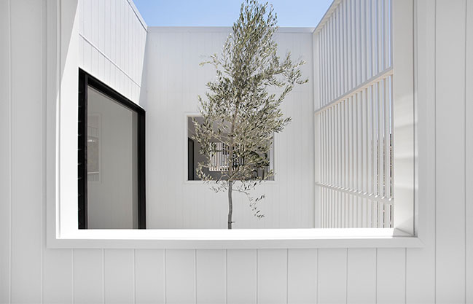
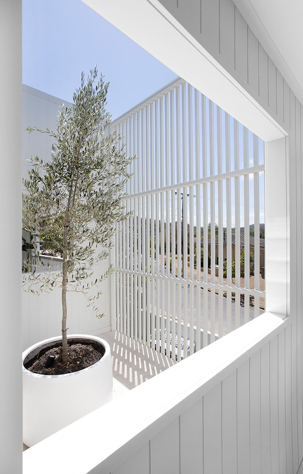
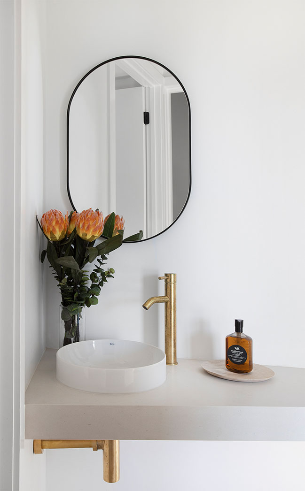
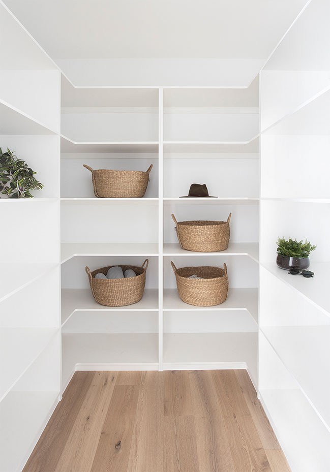
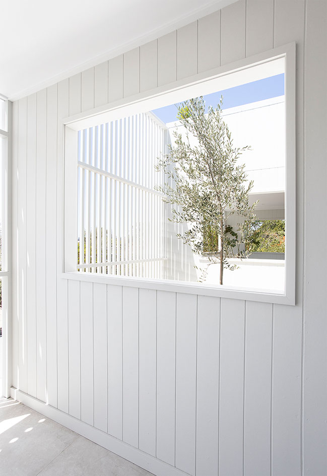
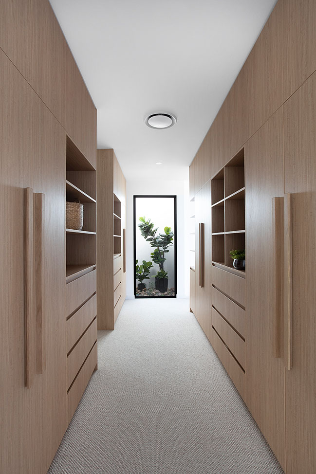

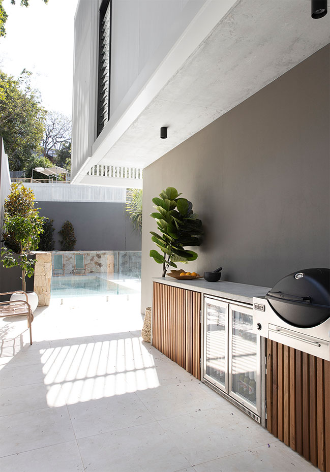
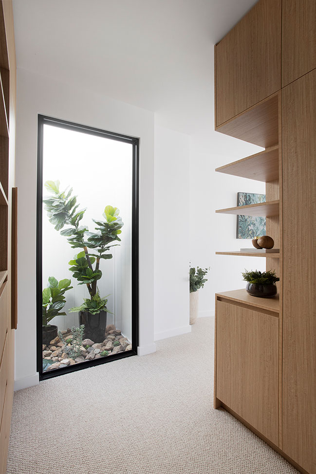

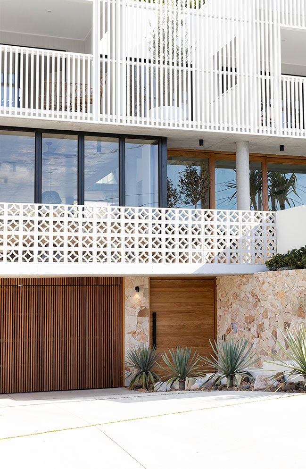
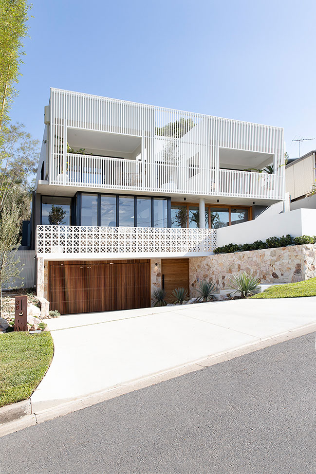
Amaroo by Alexandra Buchanan Architecture
01 / 25 / 2020 Amaroo is a stunning new build family home in Brisbane's inner west suburb of Bardon. Sited on a wide fronted, sloping block in the leafy river city suburb the design...
You might also like:
Recommended post: Raimon Centre for Cultural Activities in Xàtiva by Ramón Esteve Estudio
