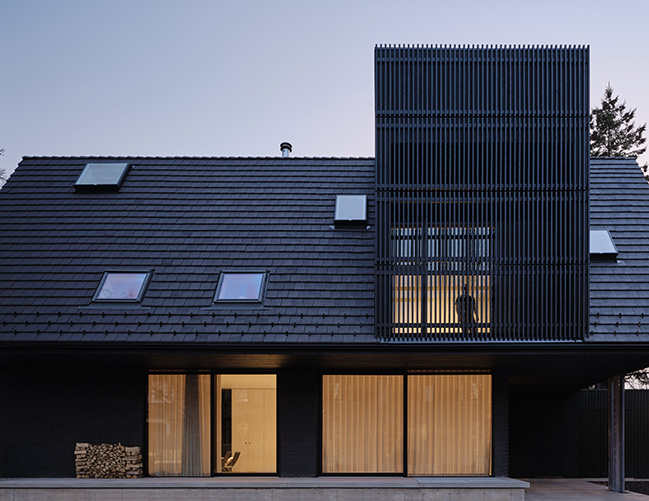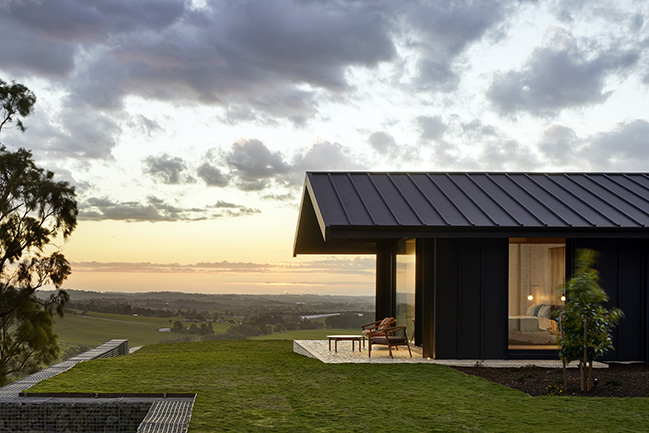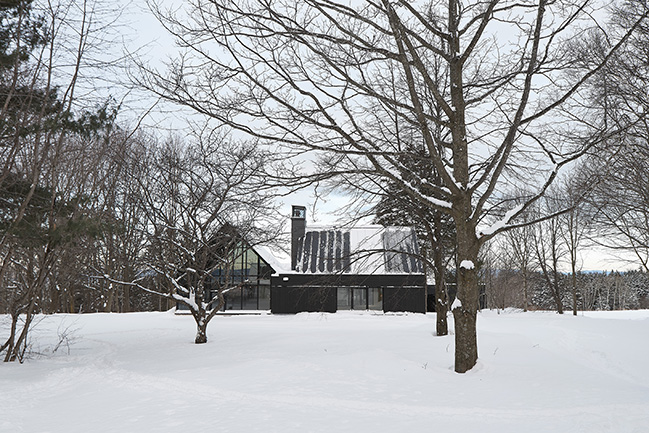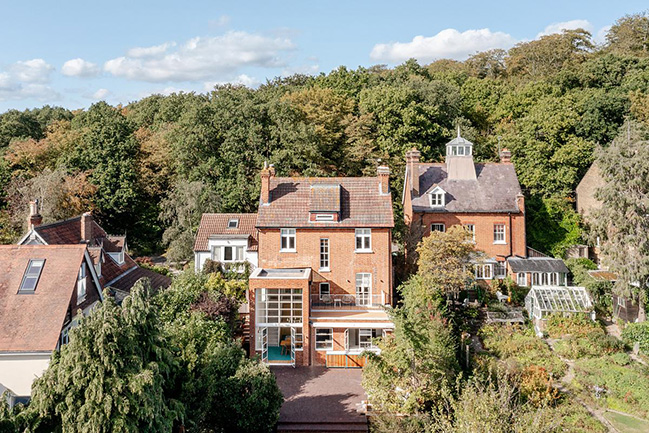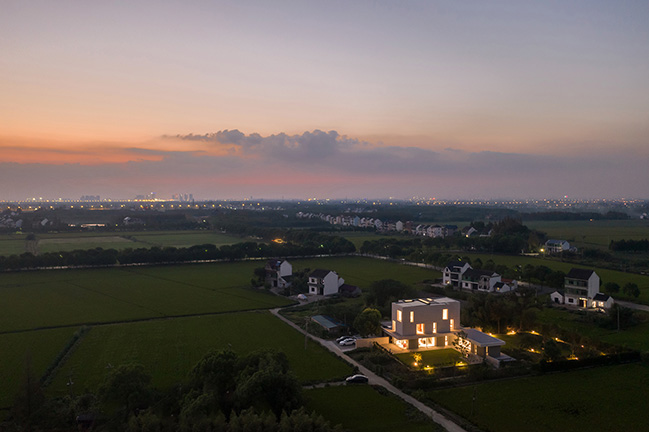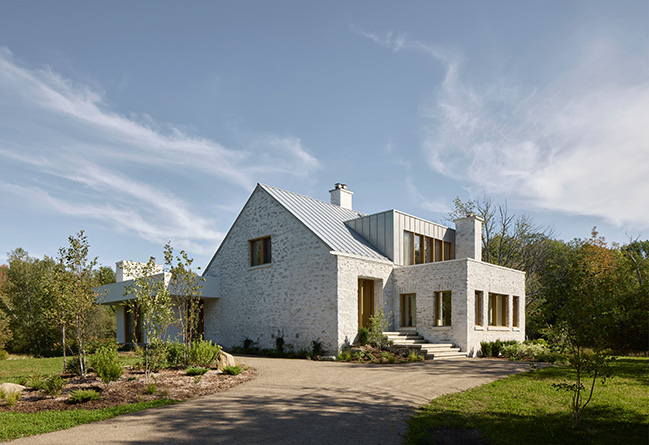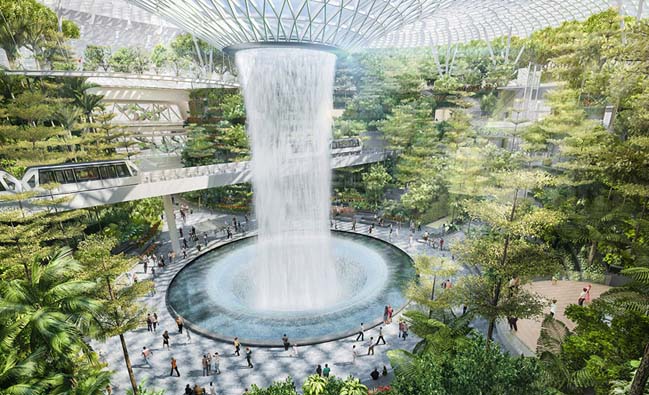01 / 17
2025
The project comes to life on the rubble of an old building, with its volume reconfigured into a completely different functional layout...
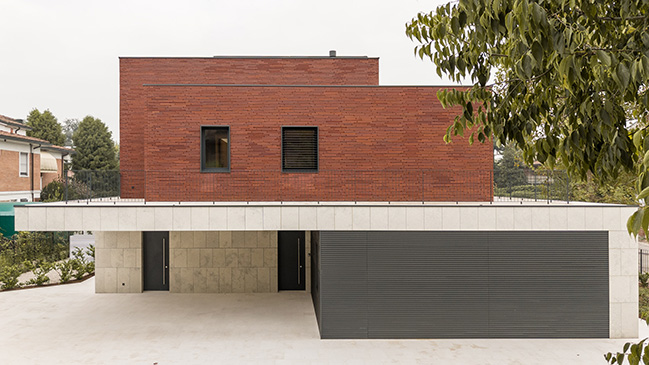
> Villa Apua by PAN Architetti
> SB House by Andrea Trebbi Architects
From the architect: There are two levels of architectural composition: the first is horizontal, ground floor and first floor, marked on the exterior by a clear distinction in material usage; the second is vertical, a large double-height volume around which the distribution of all spaces revolves. The unifying element of the intersection of these two orders is light, which creates different vibrations and sensations depending on the weather and time of day. Large glass openings on the south facade establish a close relationship between interior and exterior, between built structure and nature, blending with colors and finishes to convey a timeless, enveloping warmth.
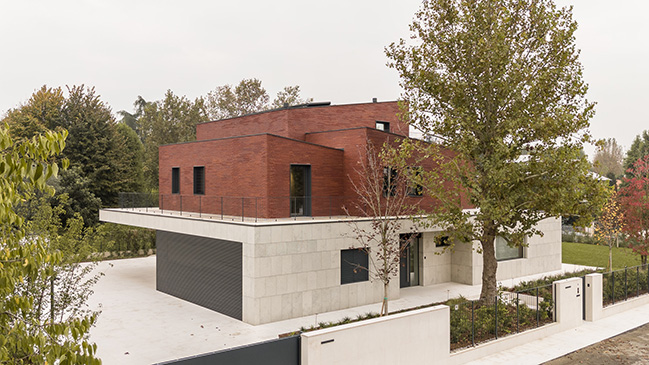
The use of locally sourced materials, natural finishes, efficient building systems, recyclable components, and the high-performance building envelope make this an exceptionally energy-efficient and environmentally sustainable structure.
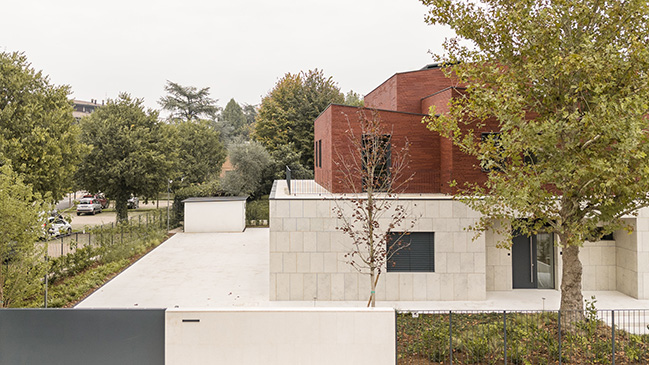
Architect: Studio EB
Location: Modena, Italy
Year: 2023
Surface: 580 sqm
Architect in Charge: Enrico Bergamini
Design Team: Enrico Bergamini, Marco Cioni, Valentina Guerzoni
Structural Engineer: Archistruttura
Landscape: Matteo Verzelloni
Photography: Filippo
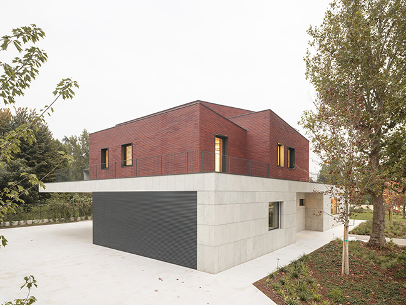
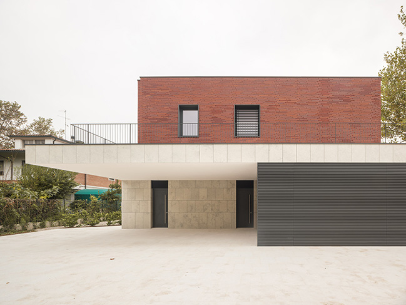
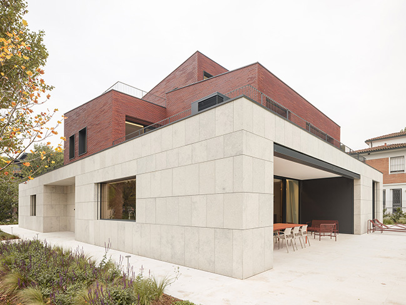
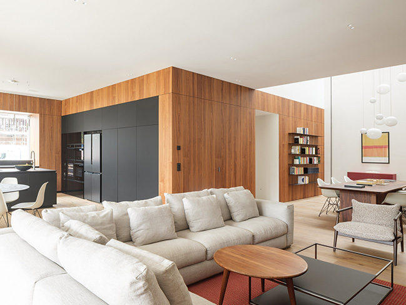
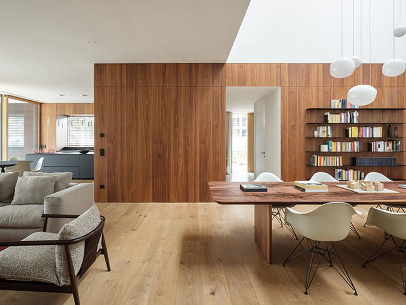
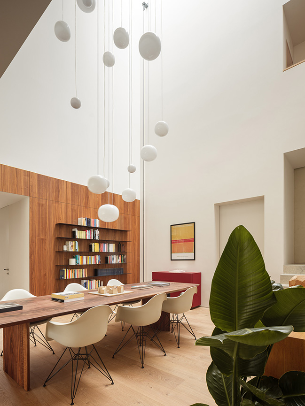
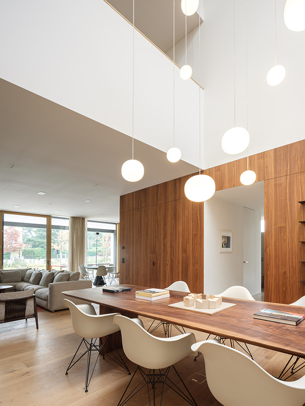
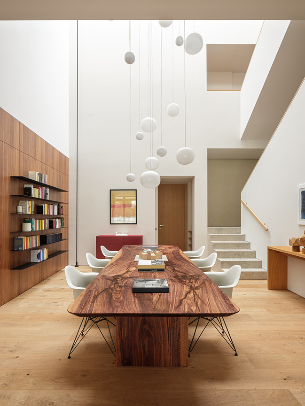
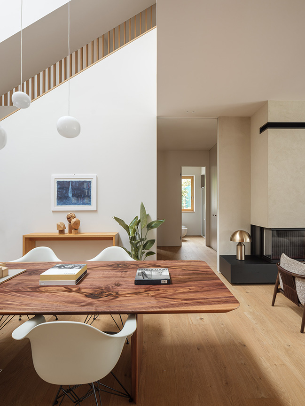
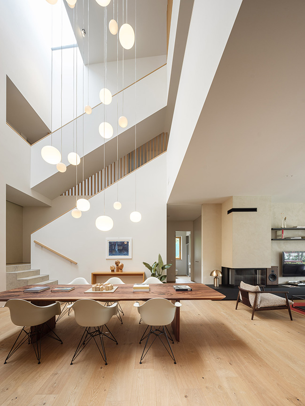
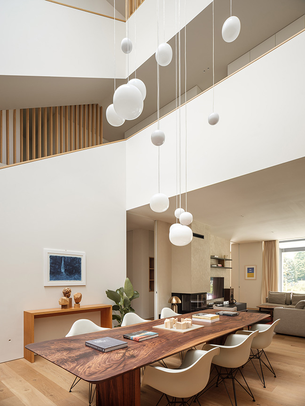
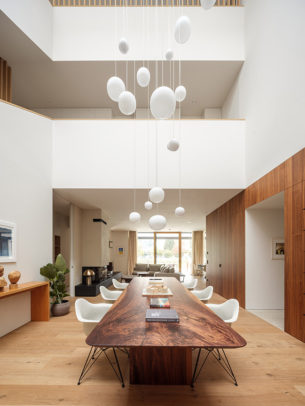
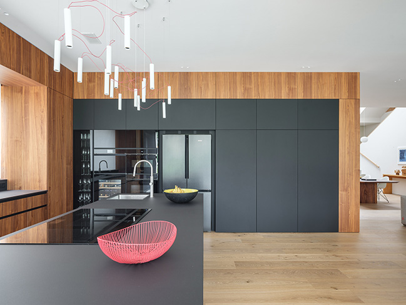
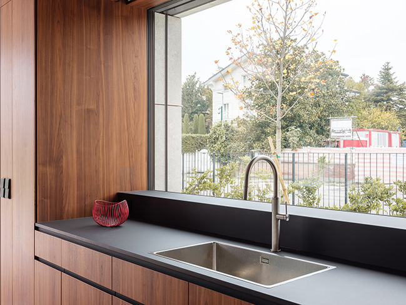
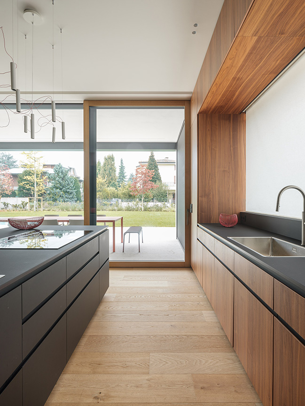
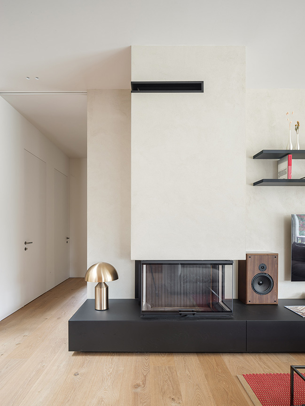
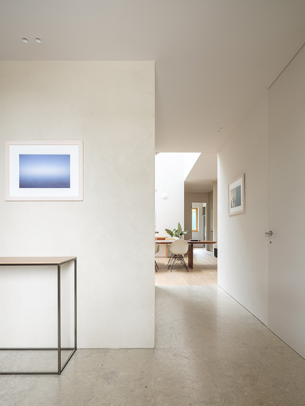
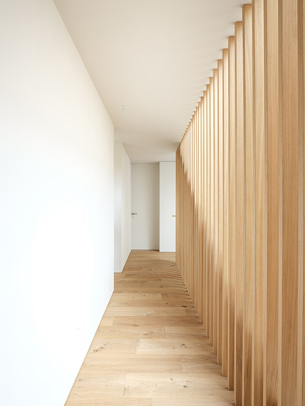

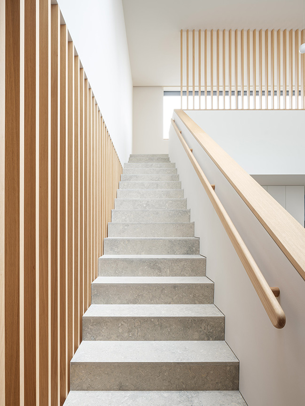
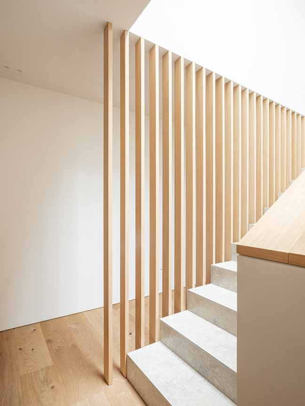
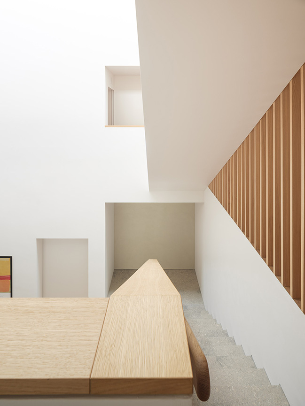
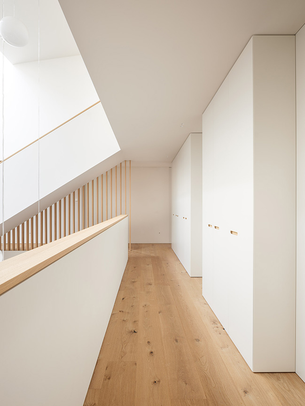
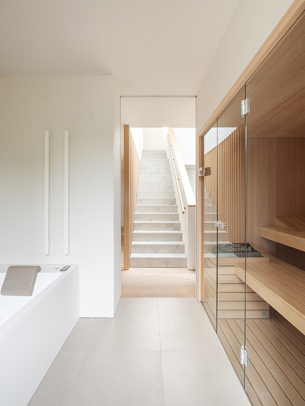
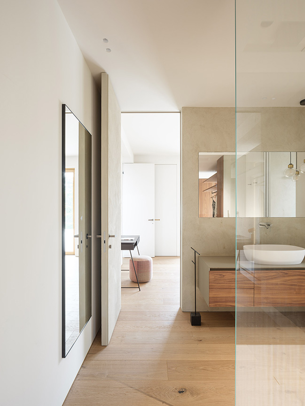
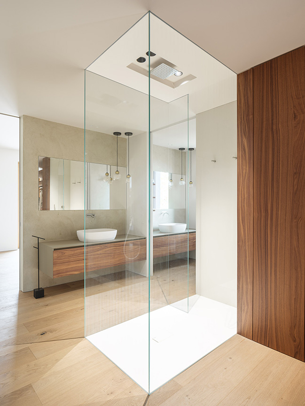
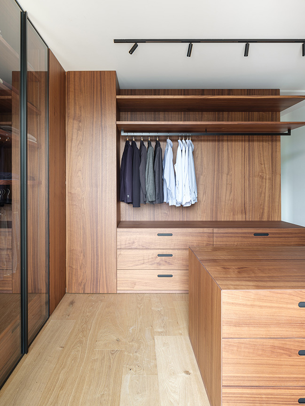
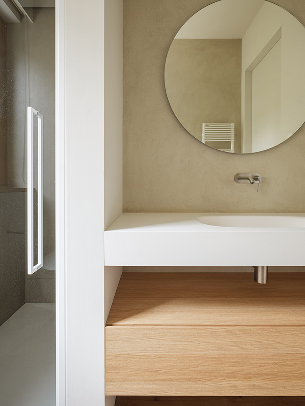
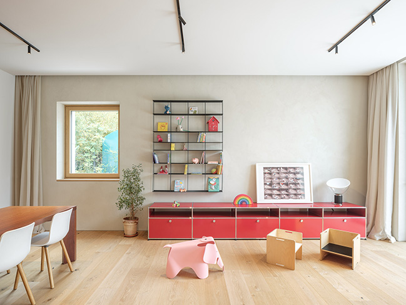
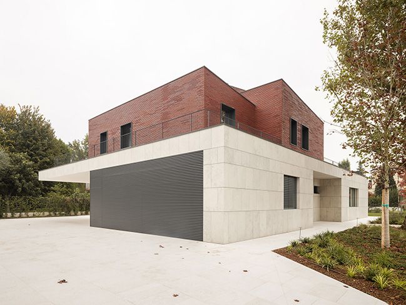
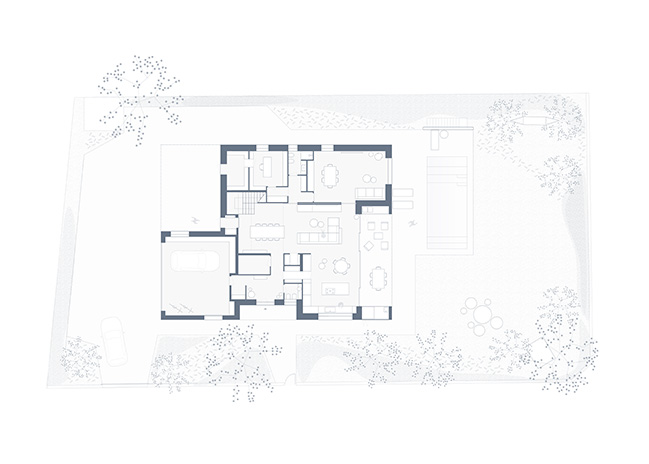
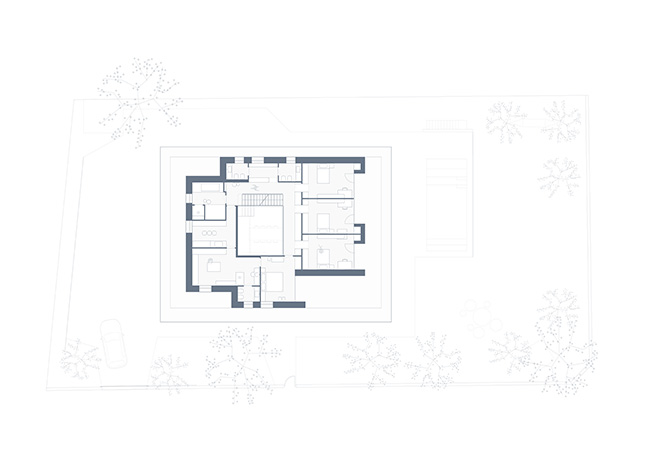
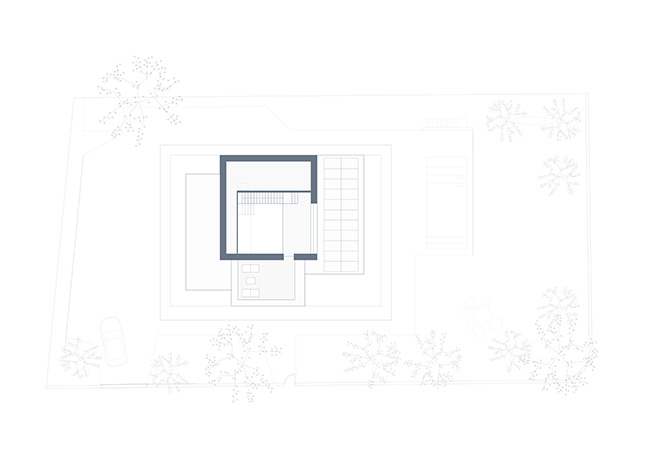
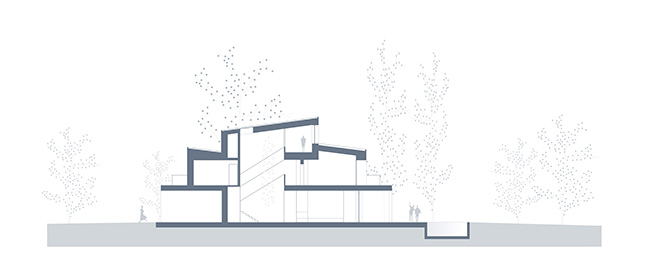
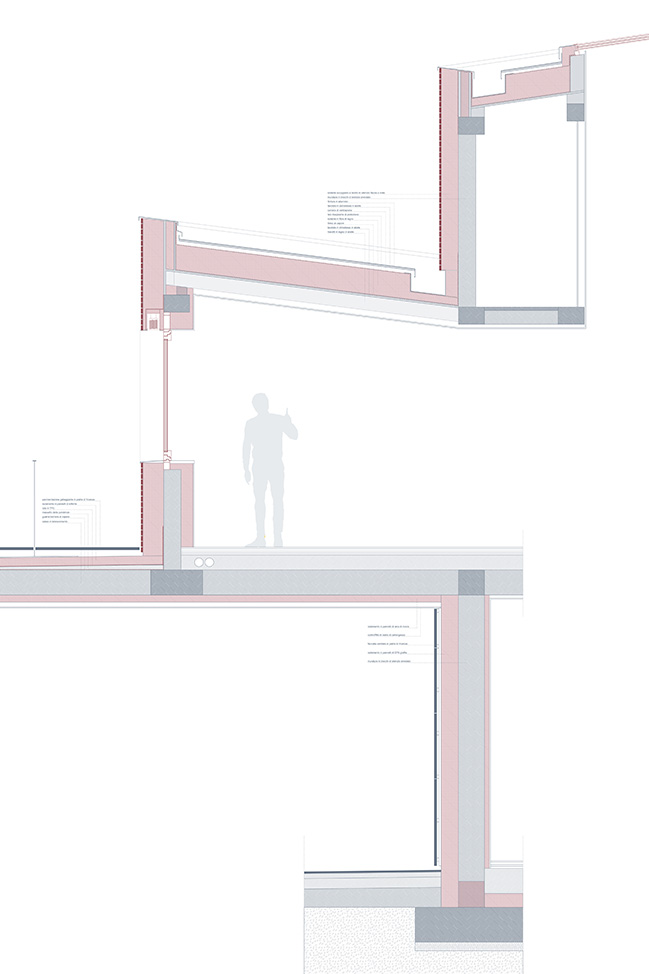
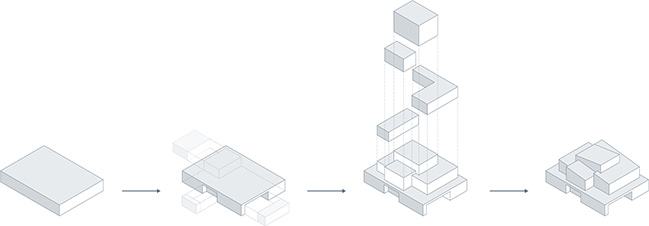
BC House by Studio EB
01 / 17 / 2025 The project comes to life on the rubble of an old building, with its volume reconfigured into a completely different functional layout...
You might also like:
Recommended post: Amazing expansion architecutre of Changi Airport in Singapore
