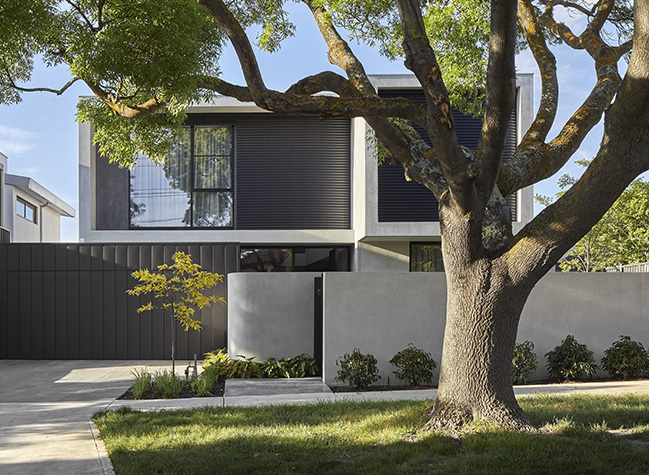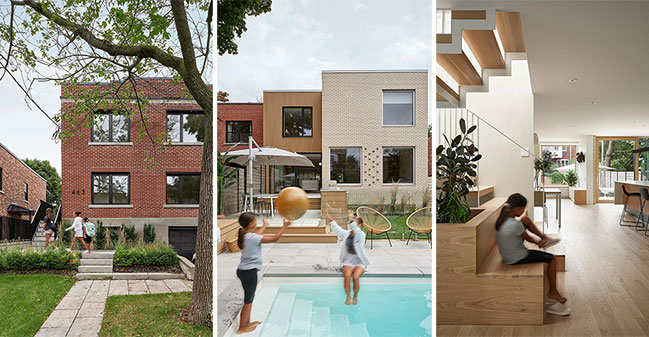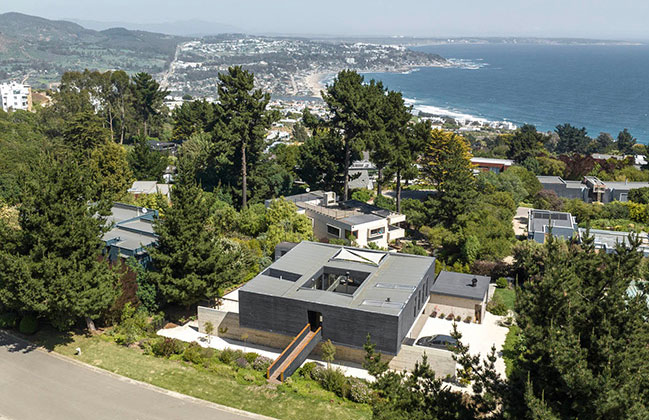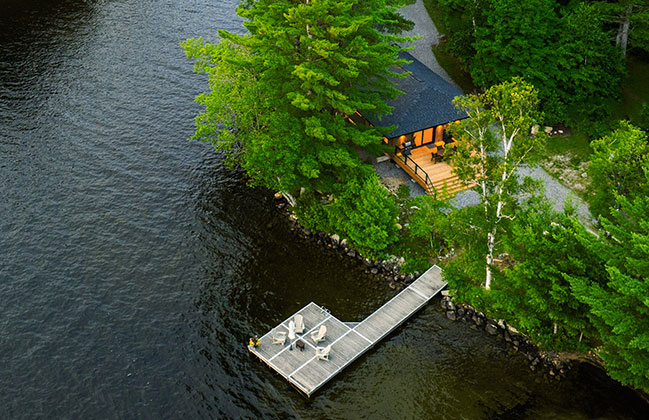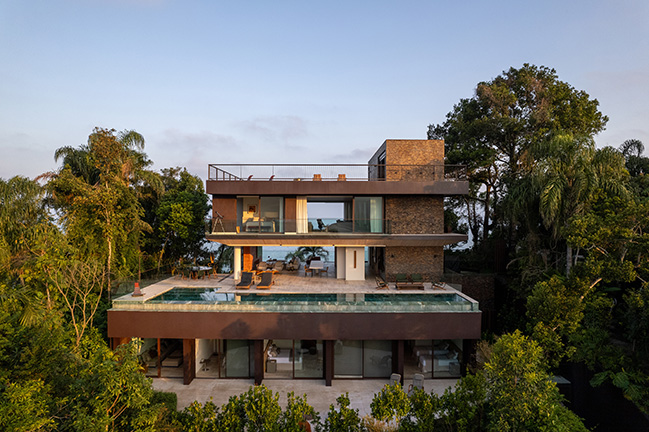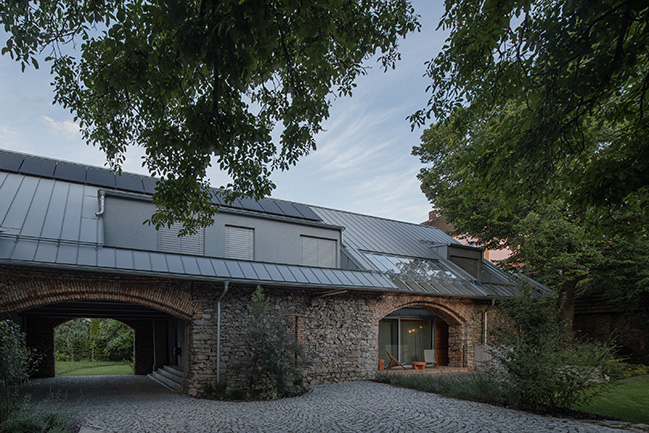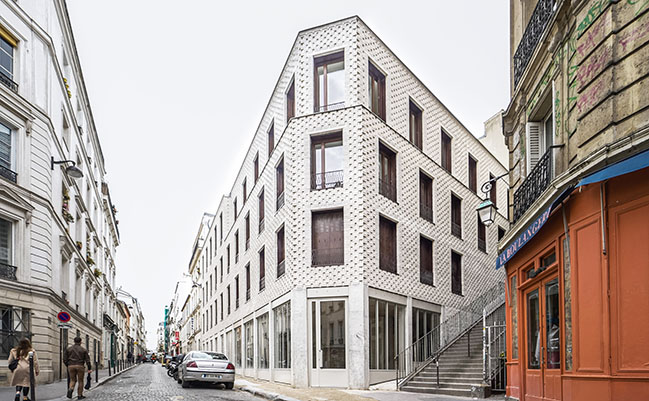01 / 08
2025
A transformed early 20th-century stone home blending conservation, thermal efficiency, and expanded spaces to connect with its scenic surroundings...
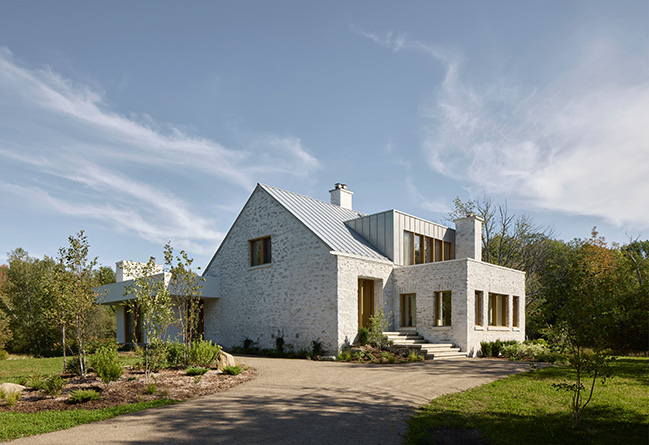
> Hatley House by Pelletier de Fontenay
> Habitat Selenite by _naturehumaine
From the architect: Tucked away within the picturesque landscape of Quebec’s Eastern Townships, Sutton House stands as a complete overhaul and extension of an early 20th century stone house. Originally built in 1908 and modestly expanded in the 1950s, the house had remained largely unaltered since. With its heavy walls, hulking geometry, and oversized chimneys, it bore the characteristics of a smallish manor rather than a traditional country home. Inside, the small windows and the unusual layout made the space feel awkward and narrow, while outside, the mismatched stone walls were held together by a conspicuous grey cement mortar, which took away from the natural appeal of the stone.
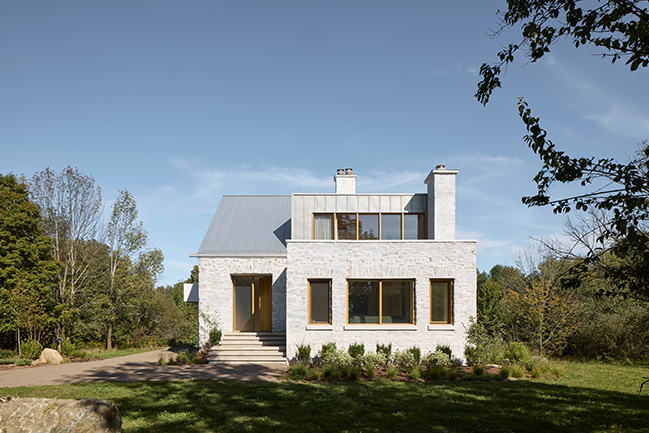
The brief was clear: conserve as much of the original building and structure as possible, while entirely reorganizing the inside, improving thermal efficiency, and expanding the ground floor to generate strong new connections with the surrounding landscape.
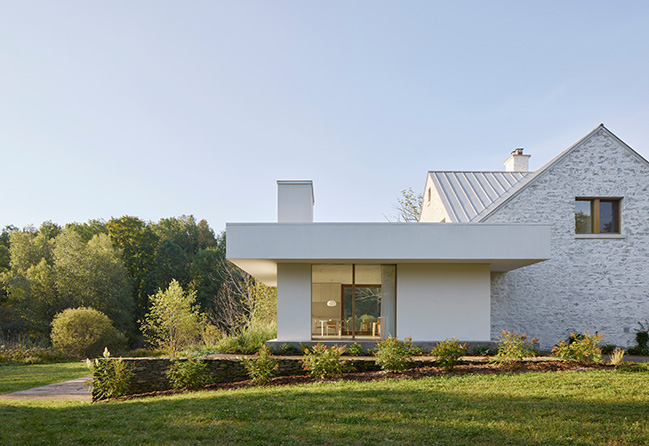
Central to the design is the idea of merging three distinct construction periods into a cohesive whole. Rather than creating a contrasting language with its new additions, or trying to mimic the existing building, the project offers a more ambiguous dialogue between old and new, drawing upon the original house’s architectural language to establish a distinctive yet coherent architectural form. The project reinterprets the strong expression of the existing by adding new forms that are both in continuity with the old and unmistakably contemporary.
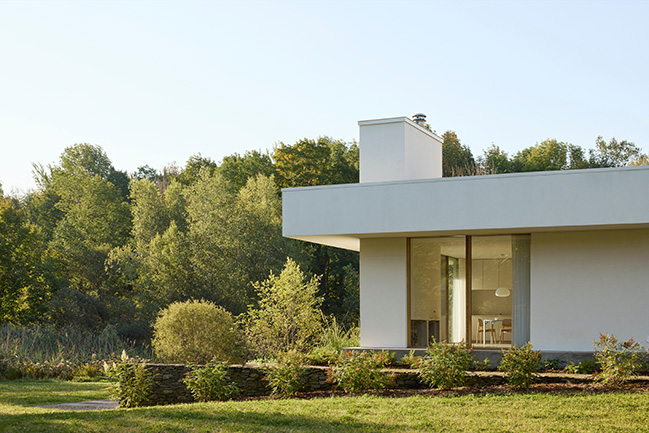
The walls and roof of the ground floor addition are deep and thick, closely echoing the primitive, heavy character of the existing structure. Three distinct blocks containing storage and a fireplace frame wide views of the surrounding landscape and support a large overhanging roof, which extends the living spaces outwards onto a series of terraces, pathways, and gardens. The low horizontal profile of the addition allows the existing pitched roofs to remain intact and clearly legible. On the upper floor, a fully glazed roof dormer opens up above the original addition, signaling the presence of the contemporary extension and the radical transformation inside. Behind the house, the new chimney extends vertically well above the roof, reinforcing the interconnection with the two other existing tall chimneys, each one characterizing a different architectural period.
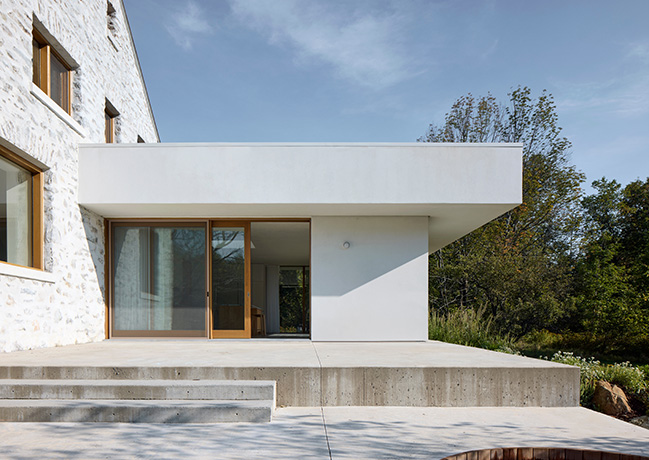
Restoration and sustainability
Another key aspect of the design is materiality. To produce a cohesive visual language throughout the house, the firm developed custom white cementitious coatings that cover all facades, both old and new, as well as all the walls inside the house. These assorted white mineral finishes unify the different areas of the house, while still allowing the material texture behind to come through. These lime and cement coatings, developed in close collaboration with local artisans, provide a subtle, tactile finish that will continue to patina over time. They also give the house a very different expression depending on the season: in the summer, the bright white facades stand out against the lush greenery that surrounds the house, while in winter, the house fades into the snowy monochromatic landscape in an almost evanescent way.
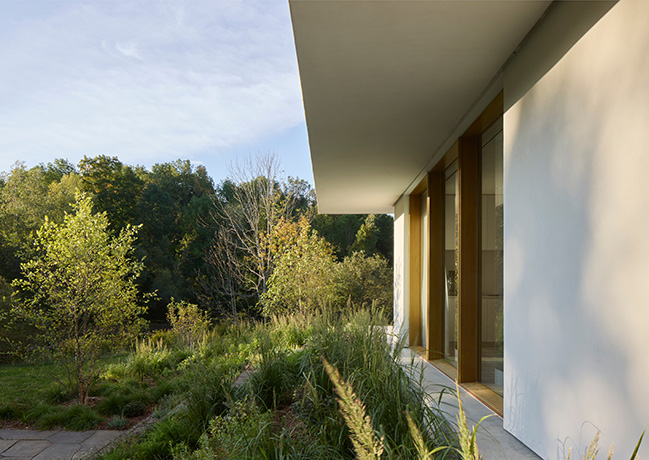
Preserving the house’s existing structure and character while entirely revamping the envelope’s thermal performance was another major focus of the design challenge. In order to preserve the monolithic aspect of the walls and protect the stone from possible decay often caused by fully separating it from the inside, the entire house and addition were insulated from the inside with a new hemp layer, a bio-sourced material known for its breathability, good R-value, and humidity control. Inside, the interior walls were lined with an intelligent vapor barrier and parged with a natural lime finish, allowing the walls to breathe naturally, while still achieving good air and vapor control and high R-value.
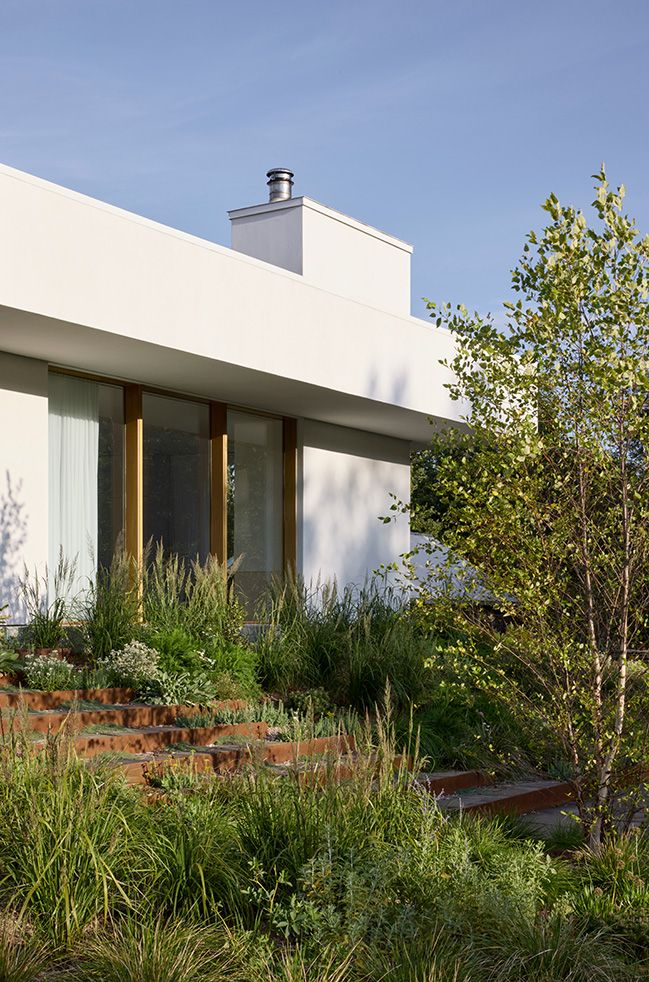
Together with the restoration of the historic masonry, the team also replaced all the deteriorated doors and windows with new high-performance wood windows in line with the new insulated layer. A complete refurbishment of the original fireplaces was also done in collaboration with local masons to meet new building standards. Wherever possible, the team favored locally-sourced natural materials and repurposed original components to keep as much of the house’s original character, as well as to minimize the project’s carbon footprint. In the main living room, some of the original timber beams were preserved and repurposed. In the extension and main entrance, local St-Marc limestone was used for the flooring. Outside the house, fieldstones unearthed during excavation, and flagstones sourced from a local quarry, were incorporated into the landscape design. Throughout the house, the selected materials were kept raw, modest, and in line with the character of the original architecture.
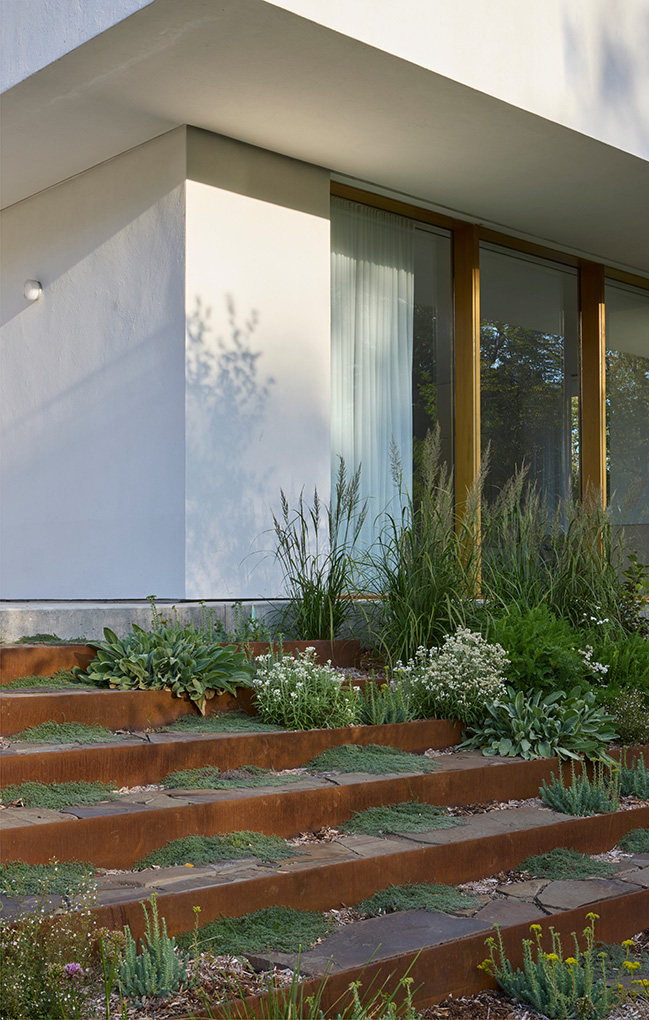
Passive strategies
The house relies on simple passive strategies to reduce its energy consumption and maintain a comfortable interior climate throughout the year. Originally, mostly exposed above ground, the existing basement was largely “sunken” below ground following the addition of the new extension. A gentle berm was also added to the landscape around the house to minimize the amount of required excavation, to lower the quantity of exposed exterior basement walls, as well as to help blend the house with the landscape. The stepped configuration of the ground floor also helped lower the building's overall footprint, while creating a natural airflow between the spaces towards the upper level. In the summer, this helps to naturally ventilate the common spaces, while in winter, the warm air is captured and redistributed through the house via the high-efficiency heat recovery mechanical system.
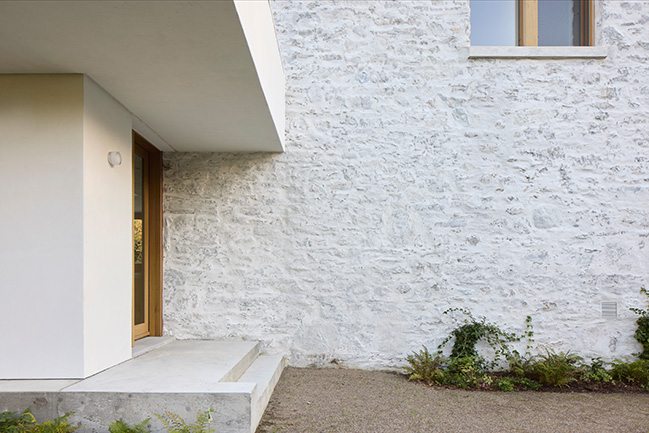
The façades were also designed to help regulate the climate according to the season. The deep stone walls and the expansive roof overhang of the addition not only help protect the new windows and walls from harsh weather, but also help to reduce thermal gains during hot summer months. In the winter, the largely glazed south-facing façades and radiant stone floors help capture and store passive solar gains, reducing the need for mechanical heating. The existing fireplaces also further contribute to the passive heating strategy by using the massive masonry core as a heat sink that radiates warmth throughout the home. Together, these measures helped lower the need for large mechanical systems and over-insulation.
Architect: Pelletier de Fontenay
Location: Sutton, Québec, Canada
Year: 2024
Area: 500 sqm
Project Lead: Yves de Fontenay
Design Team: Yves de Fontenay, Hubert Pelletier, Yann Gay-Crosier, Laurence Gaudette, Raphaëe Gendron, Mikaele Fol
Landscape Design: Friche Atelier
General Contractor: Menuiserie Simon Fortin
Photography: James Brittain

YOU MAY ALSO LIKE: Des Lauriers House by Paul Bernier Architecte

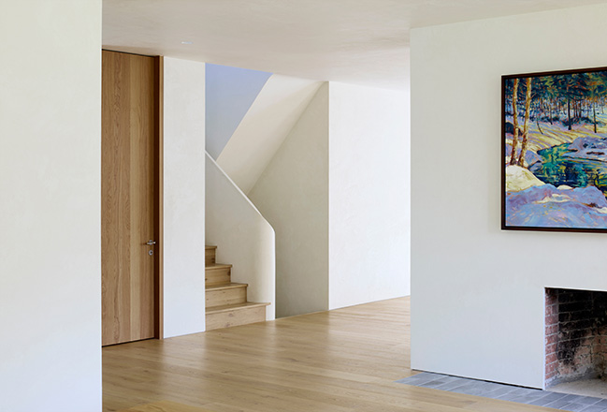
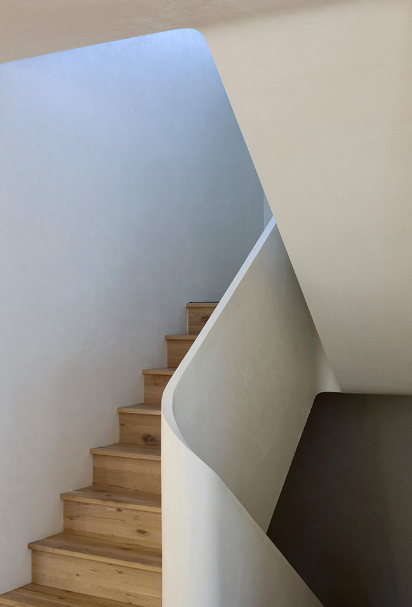
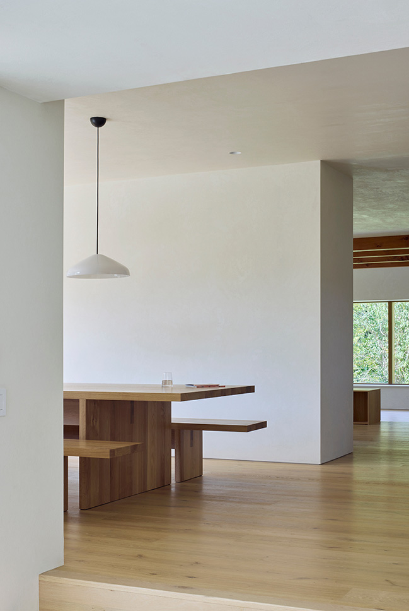
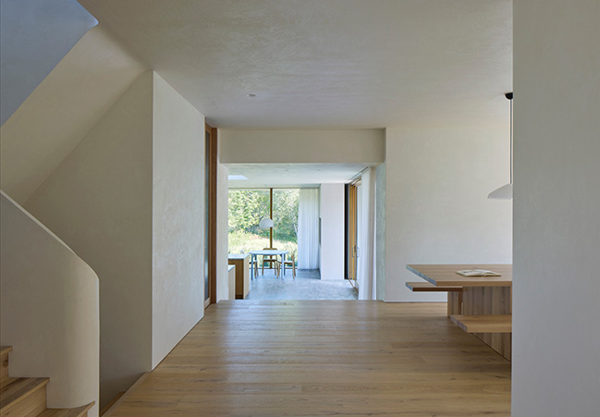
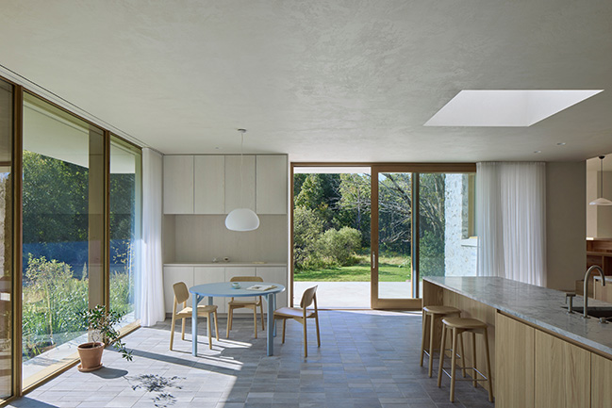
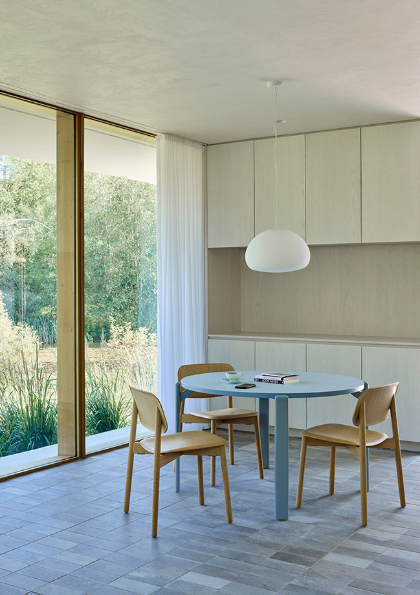
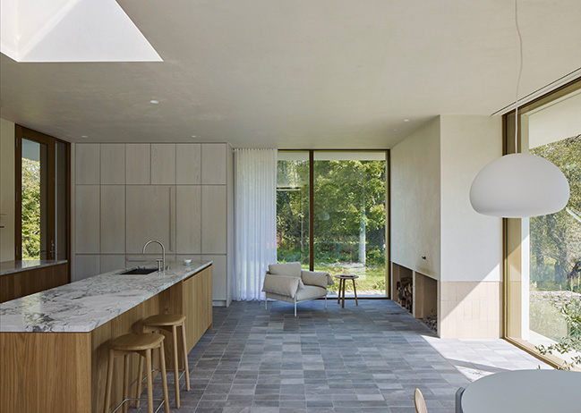
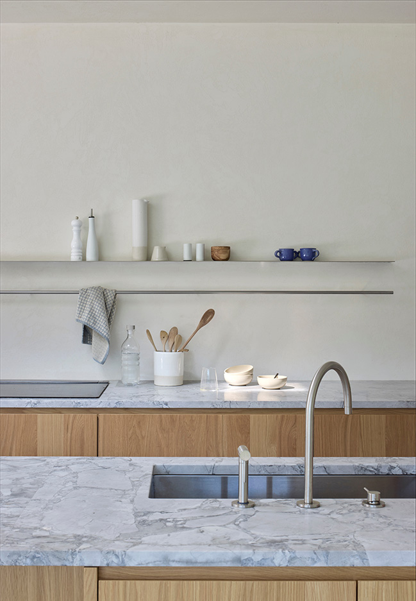
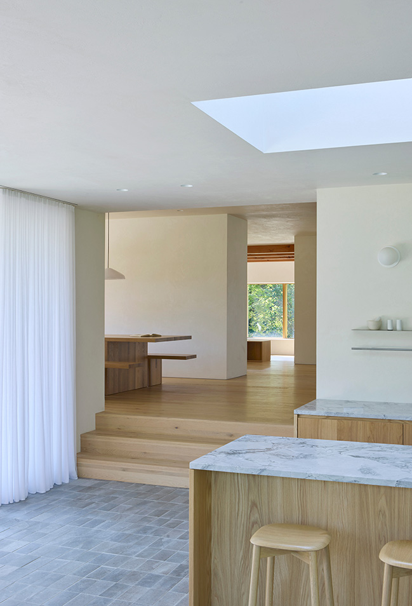
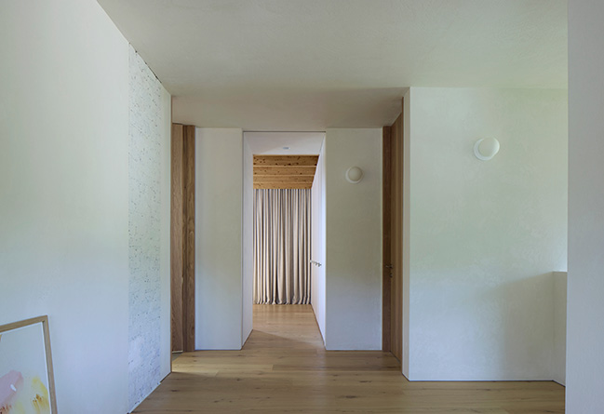
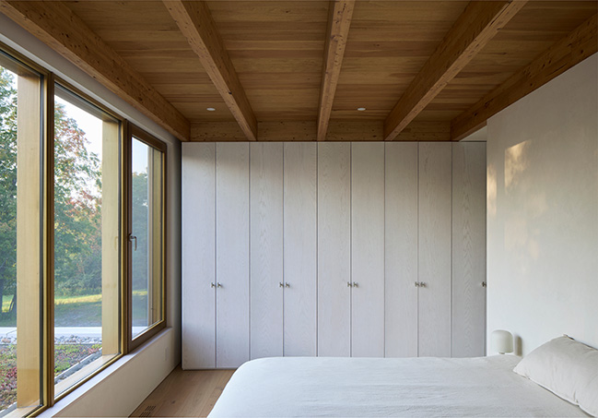
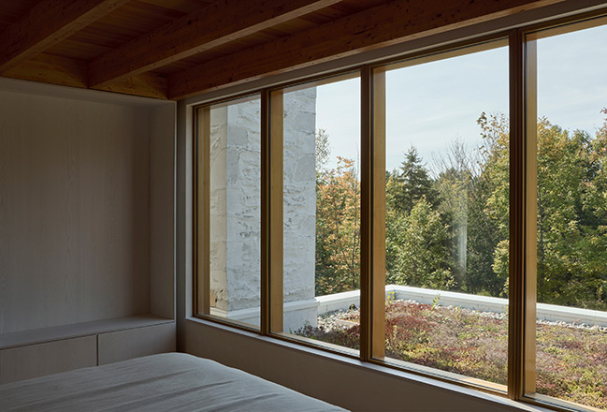
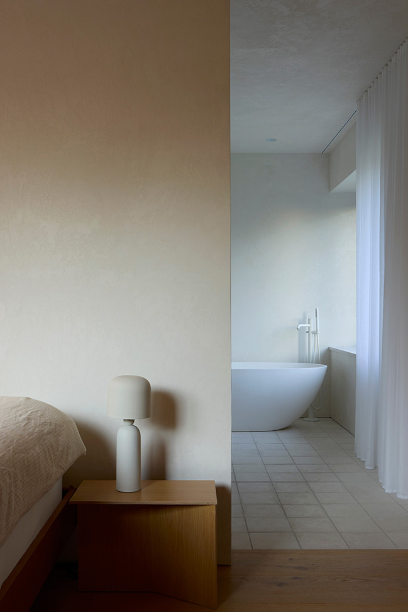
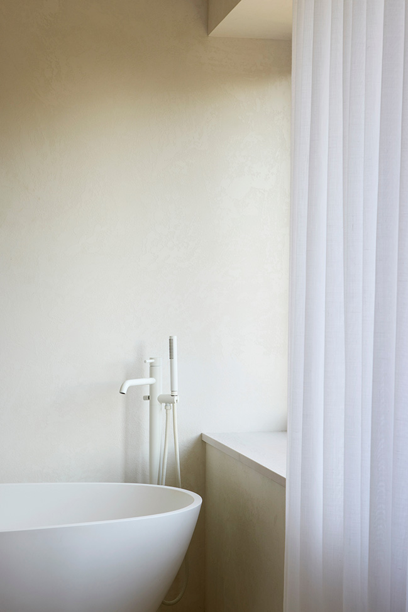
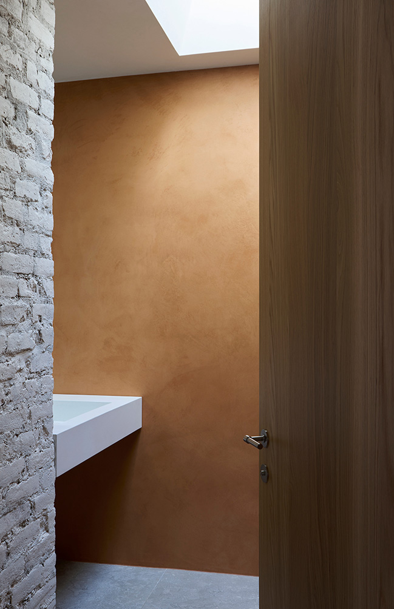

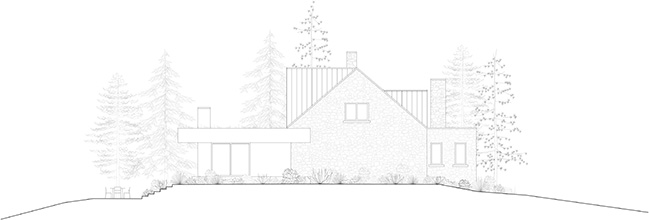
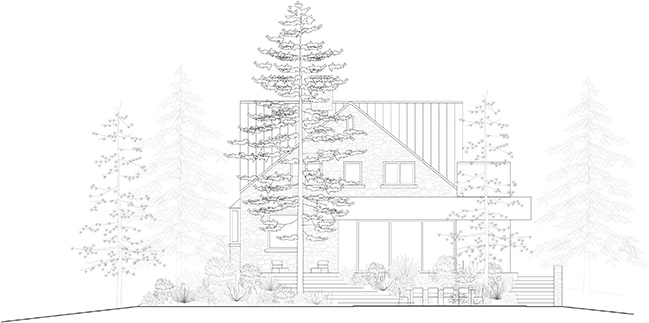
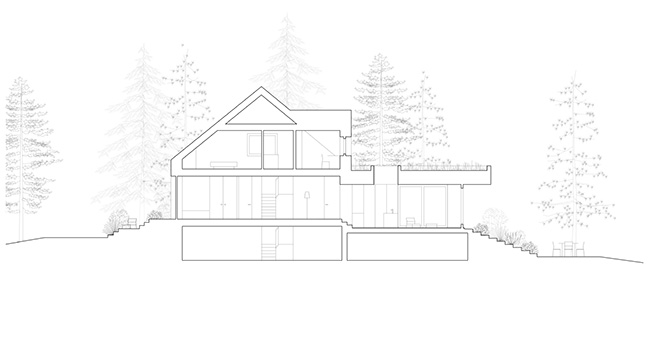
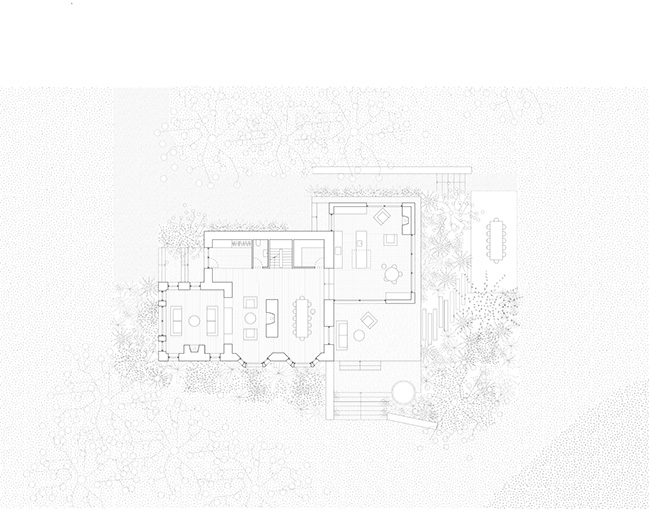
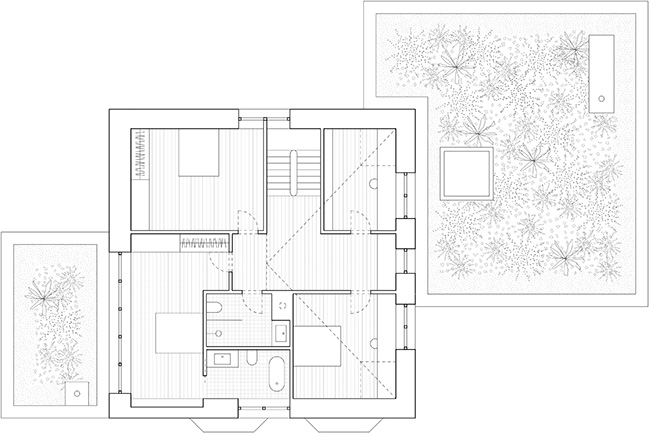
Sutton House by Pelletier de Fontenay
01 / 08 / 2025 A transformed early 20th-century stone home blending conservation, thermal efficiency, and expanded spaces to connect with its scenic surroundings...
You might also like:
