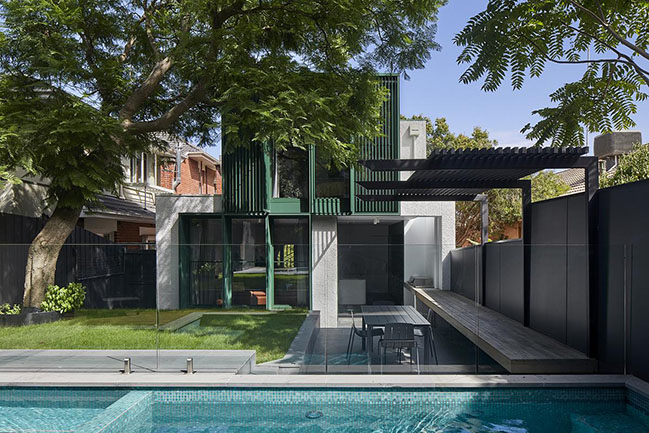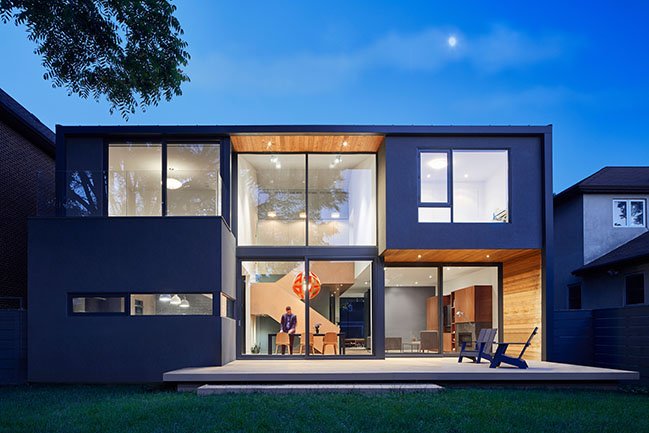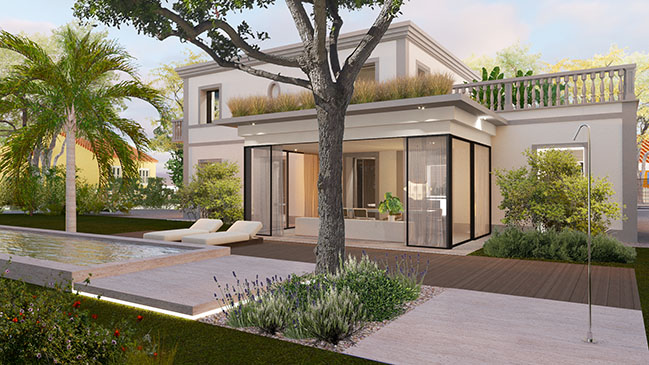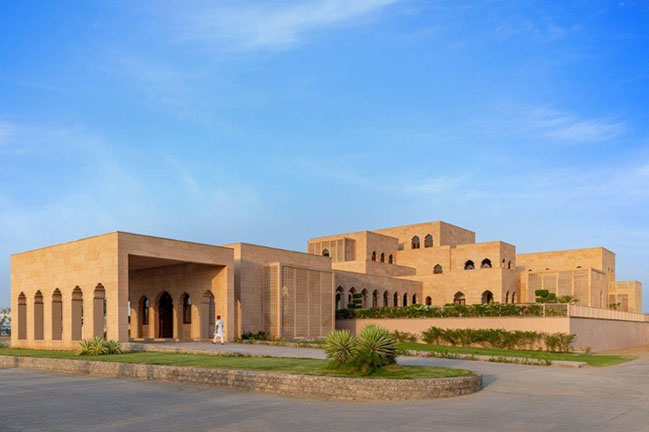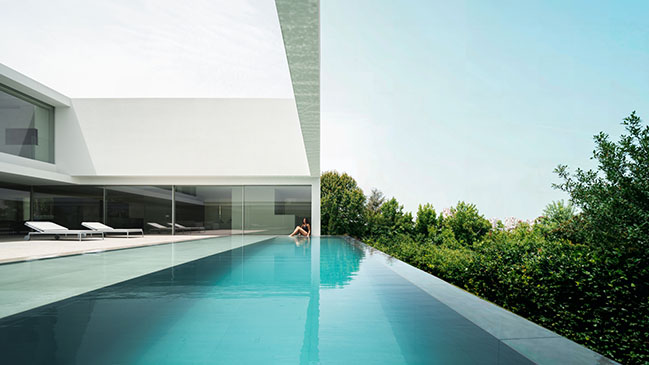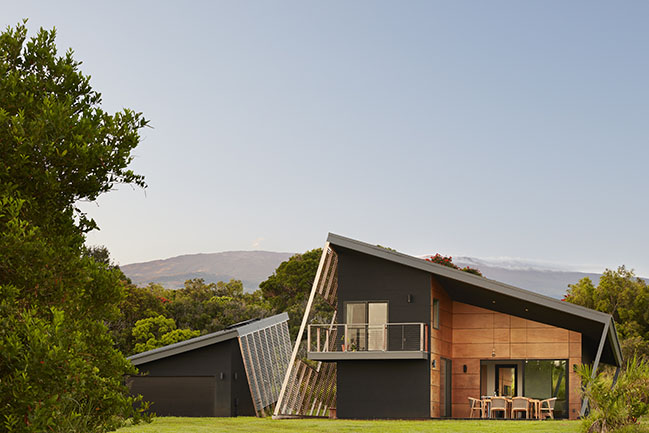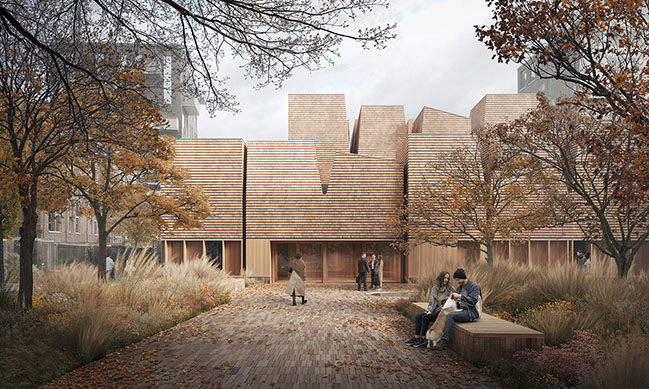06 / 11
2024
Matière Première Architecture unveils Berges Grises, a unique architectural dwelling nestled in the picturesque Saguenay region of Quebec...
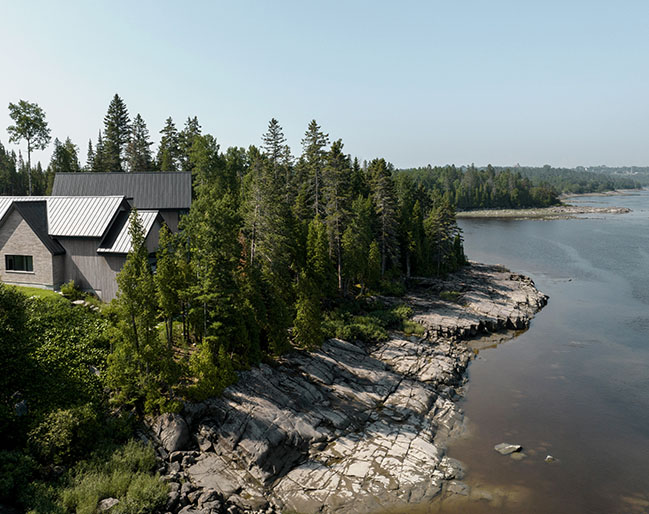
> Oakhill House by Matière Première Architecture
> Muskoka Cottage By Akb Architects
From the architect: This project showcases a subtle blend of architectural tectonic, ecological consciousness, and warm design, striking a harmonious balance with the natural landscape of the Fjord-du-Saguenay.
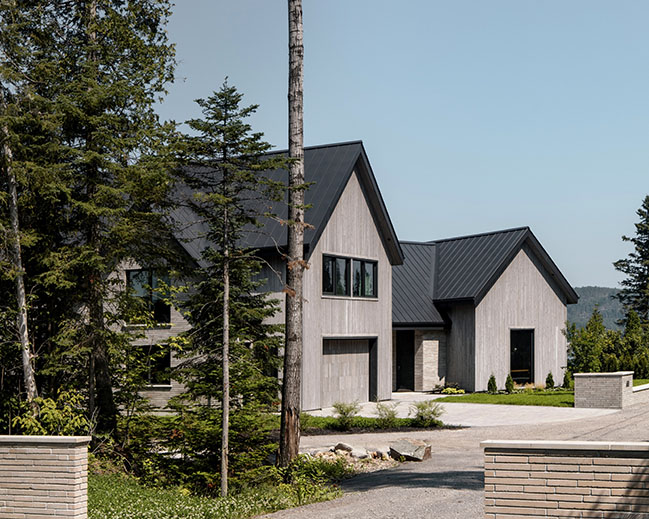
The site, a triangular-shaped challenge bordered by constraints, appears as a marked inclination towards a shoreline where rocks, smoothed by the tides, bear witness to the power of time.
“The name 'Berges Grises' is directly inspired by these landscapes sculpted by nature, and embodies our vision of architecture that contemplates its environment,” explains Etienne Chaussé, Architect of Matière Première Architecture, evoking how the site has guided every creative decision.
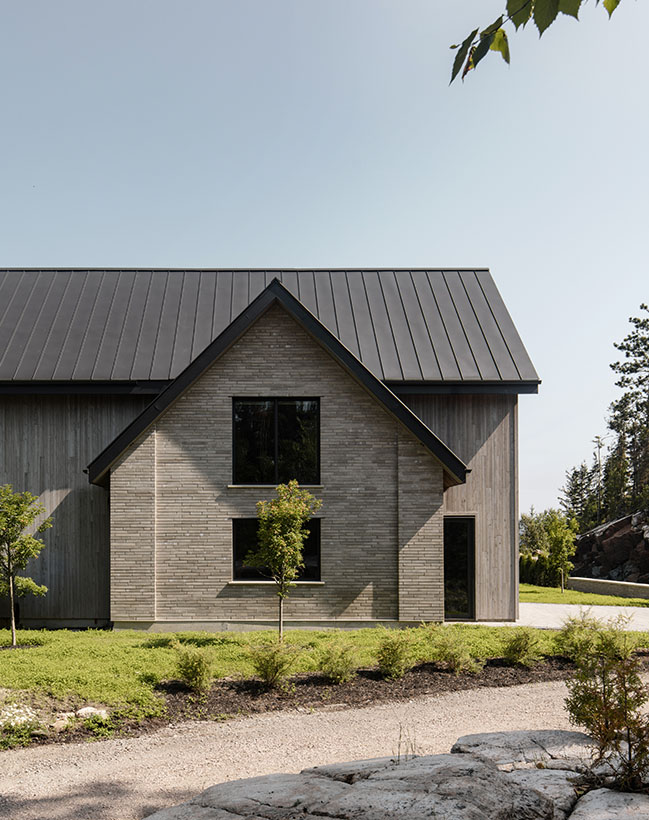
The site's topography, featuring a lateral slope and a more pronounced one towards the water, was a defining factor in the design process. The architectural team had to consider these constraints, along with the need to preserve privacy in respect to a requirement to include a right-of-way to an adjacent project.
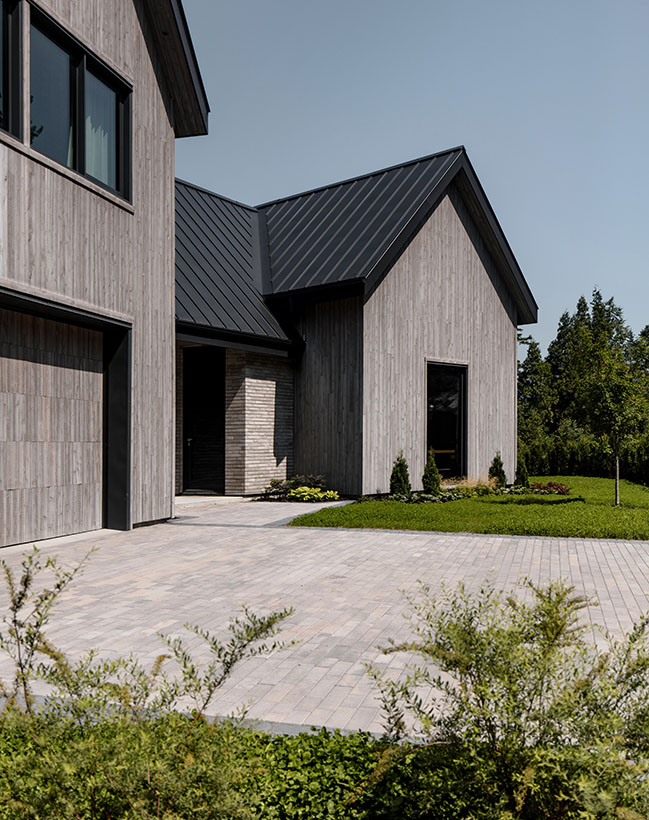
Three volumes open onto the landscape
In response to these constraints, the concept of a U-shaped design emerged, intending to orient the house towards the rear, thus creating an outdoor living area away from prying eyes. However, due to the triangular plot, the concept evolved into an expanded H shape, wherein the two lateral bars align with the parcel lines, opening up the backyard to the breathtaking landscape.
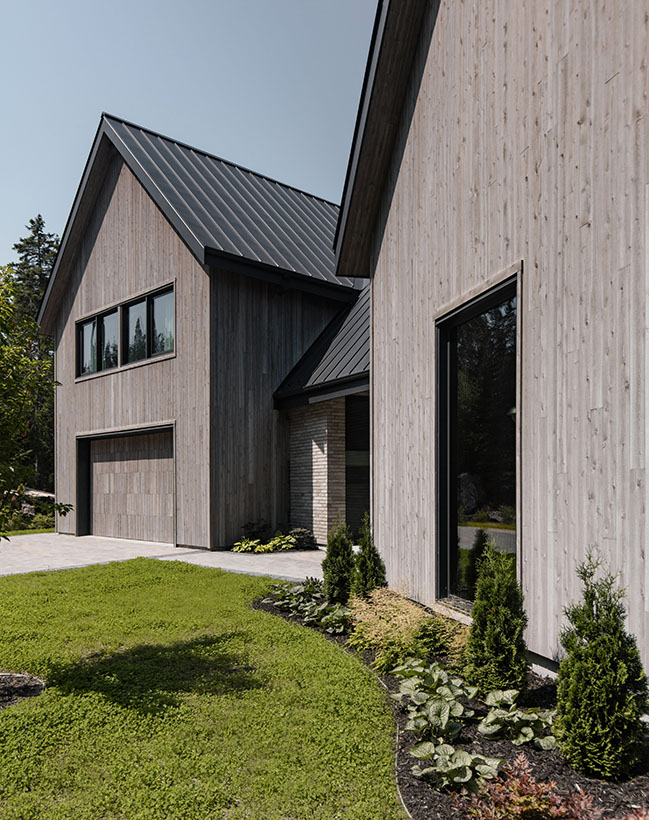
Berges Grises comprises three distinct volumes with different functions, covering approximately 4,500 sq. ft. over two levels. The first volume houses the ground floor and upper level, which include bedrooms, suites, and a garage. The second accommodates the ground and garden levels, with a living area on the ground level, and a "mancave" at the garden level, taking advantage of the site's double slope. These volumes are conjoined by a third transverse brick element that aligns with the resulting angles of the design. The overall construction suggests an external cedar covering that will naturally patinate over time, and elongated brickwork, giving it a noble and timeless character.
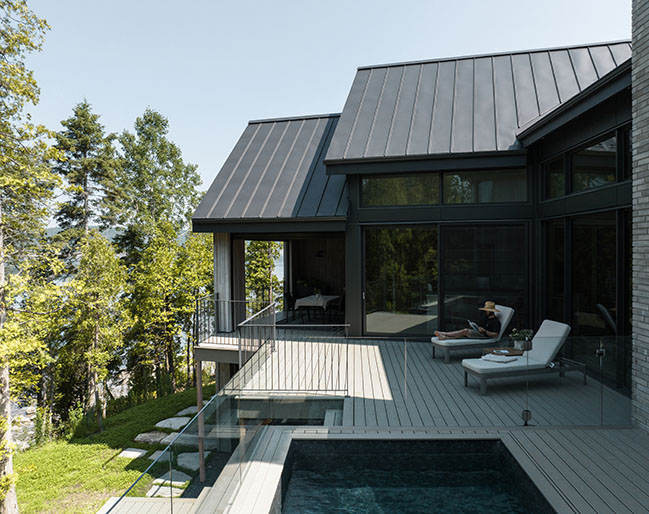
Urban concept in the heart of the forest
The clients, a young couple, had a clear vision of integrating an eclectic mix of elements into the project, with an emphasis on longevity. Their affinity for restaurant-style open kitchens led to the selection of red oak finishes, white mosaic and metro-style ceramic tiles for the living area, and the addition of a long, frosted glass and brass light fixture above the kitchen island, reflecting the urban design of a restaurant in a forest surrounding.
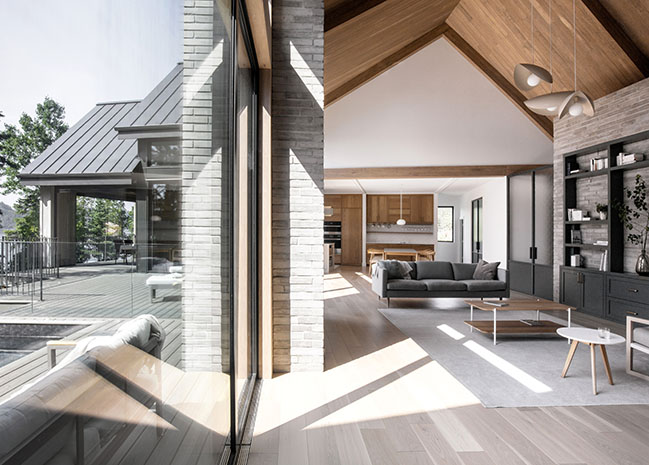
At the heart of the project lies an oversized living room, which serves as a connection and circulation hub among spaces and provides a contemplative spot with an all-round view of the house and outdoors. A massive fireplace anchors the space, with a built-in library on the opposite brick wall. An architectural staircase of floating wooden boards leads to the upper level, their design conforming to the house's angles. The layout allows for extensive window space, letting through generous lighting while facing the intimate courtyard. This courtyard, extending from the open veranda and living area, features a relaxation area and a pool, visible from every room.
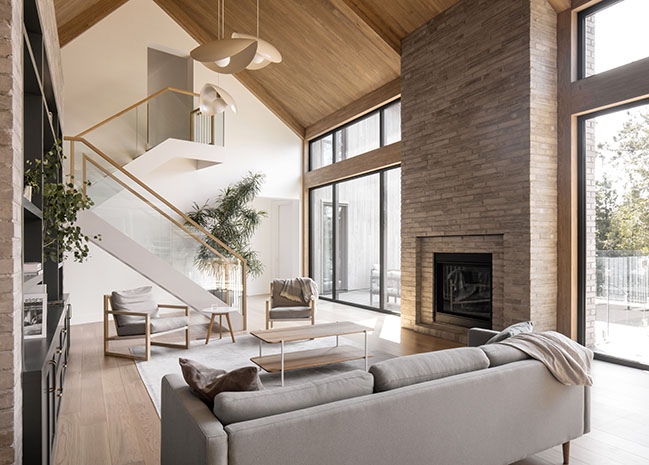
Materiality and territory
Materiality is central to Berges Grises, with the design process integrating the clients' desires and local building traditions. The outdoor cedar finish not only adds an elegant look to the structure, but also ensures durability, both physical and conceptual. The choice of elongated brickwork for the unifying volume provides an anchor to the building, simultaneously blending with the surrounding natural elements. The charcoal-colored steel roof and extensive fenestration add a contemporary touch to the overall design.
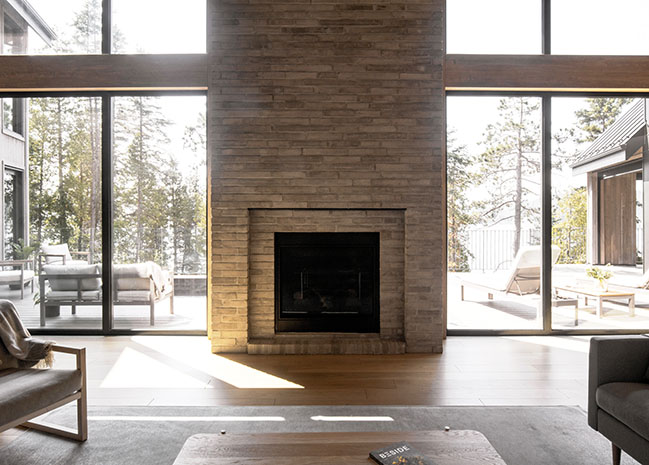
In terms of construction, environmental sensitivity was paramount. The exterior landscape design is minimalist and balanced, with the integration of indigenous plants all over and a clover ground cover introduced in areas disturbed during construction.
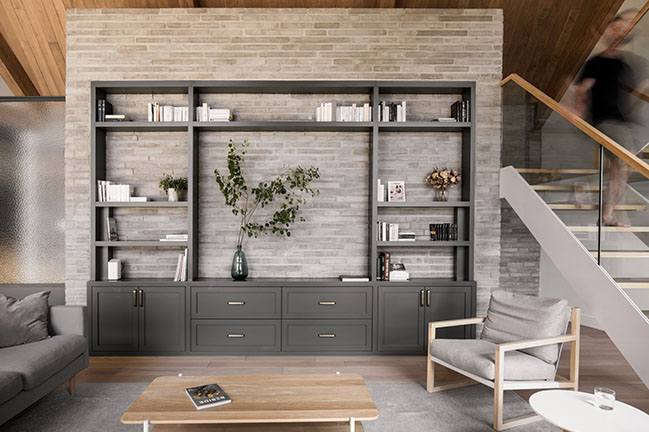
Sensitive integration
One of the key approaches that guided the respectful and efficient realization of Berges Grises was the adoption of prefabricated frame construction. This strategy enabled the firm to significantly reduce the duration of the work, thus limiting its footprint on the native plant context and delicate coastal ecosystem. At the same time, sedimentation barriers were installed near the construction site for the duration of the work.
"This effort played a crucial role in protecting and maintaining the balance of the shoreline, ensuring that our architectural intervention was sensitively integrated into its natural environment,” explains Samuel Godin, a member of the team since the firm's founding.
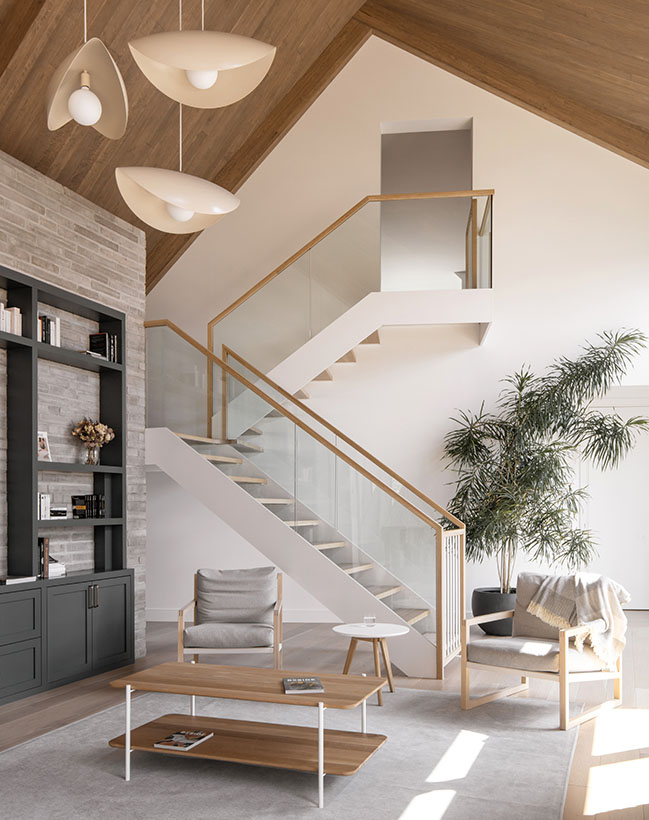
In the wider context, the project's design aligns with a concurrent project on a neighboring site, the Sur Le Ruisseau project. Both projects share a beige, earthy, linear brick exterior, creating a sense of continuity while preserving their distinctive formal languages. This delicate balance encapsulates the essence of Berges Grises - an architectural creation that respects its surroundings, while affirming its presence on the Fjord’s horizon.
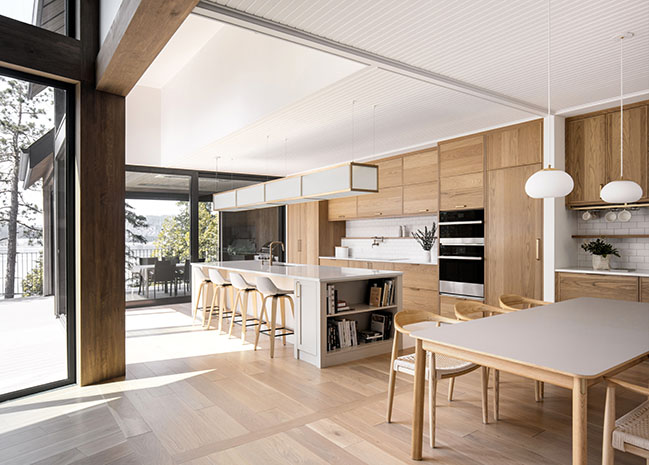
Architect: Matière Première Architecture
Location: Chicoutimi, Canada
Year: 2019
Surface: 450 sqm
Landscaping: Reflex paysag
Contractor: Habitation DLC
Photography: Ian Balmorel
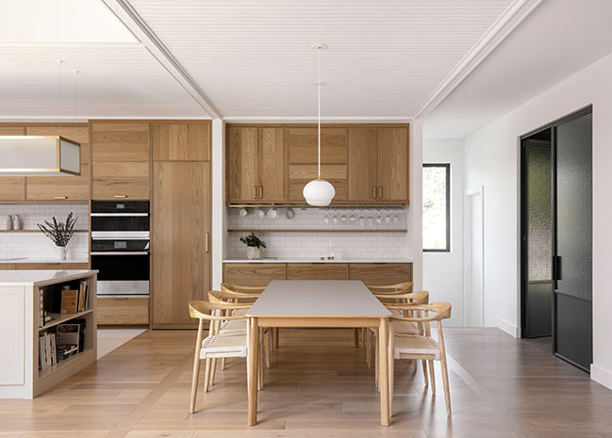
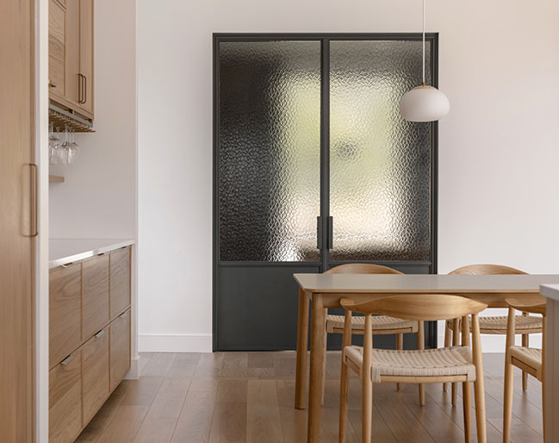
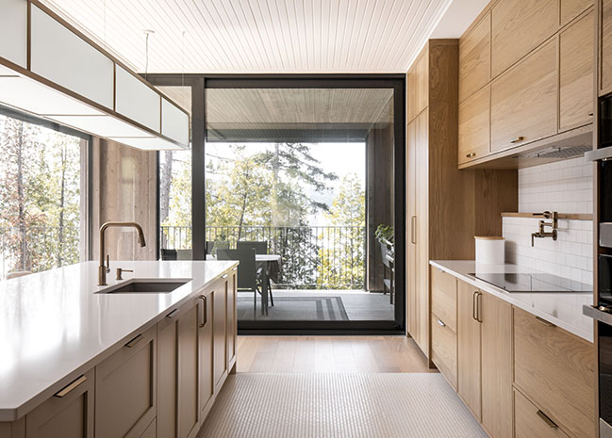
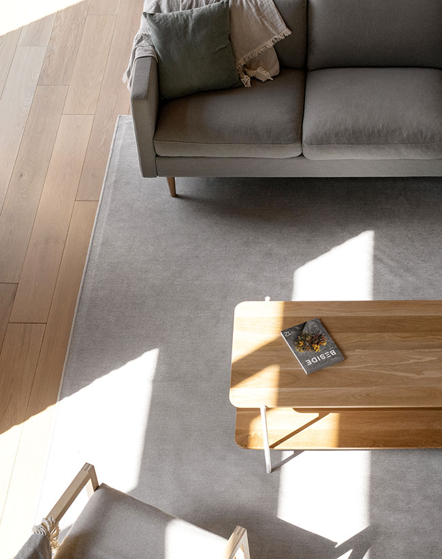
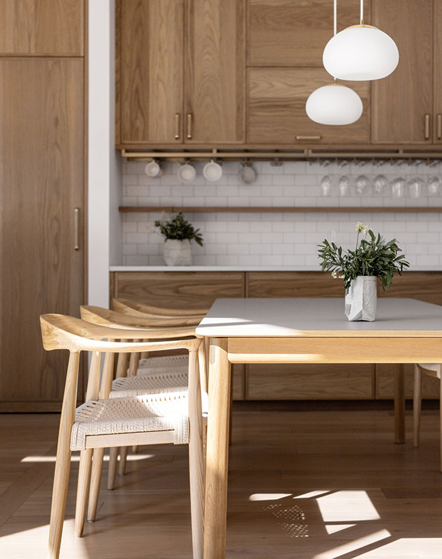
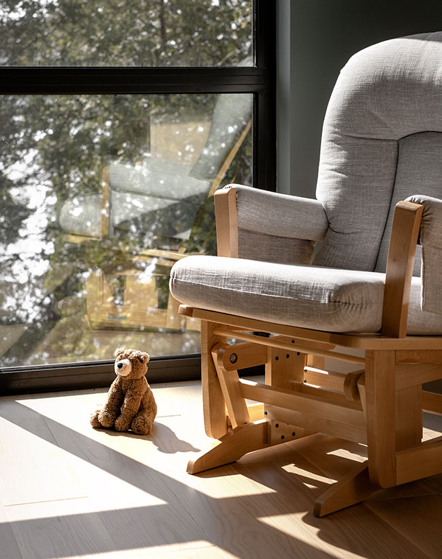
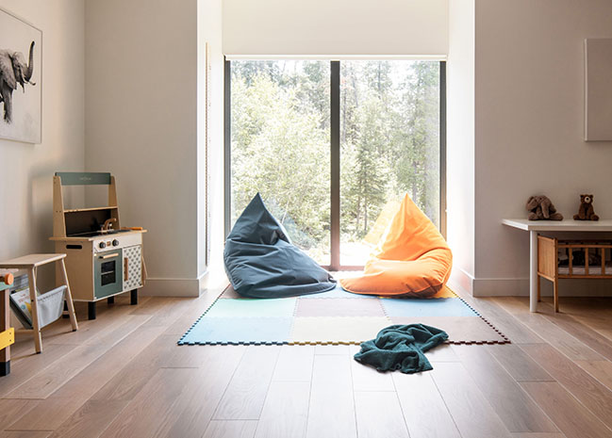
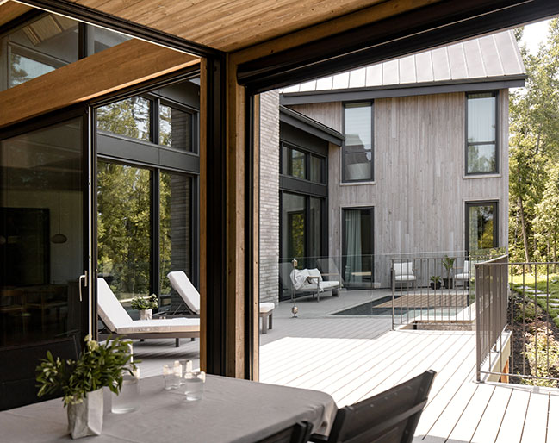
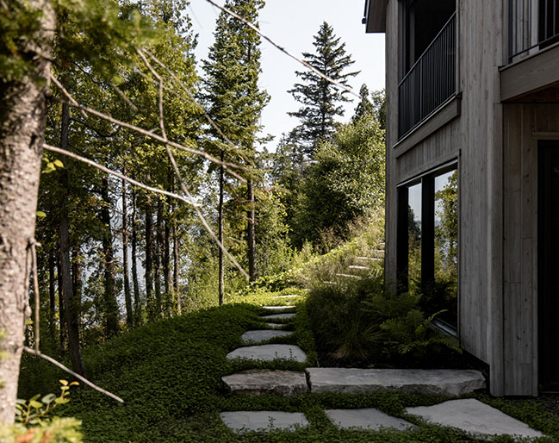
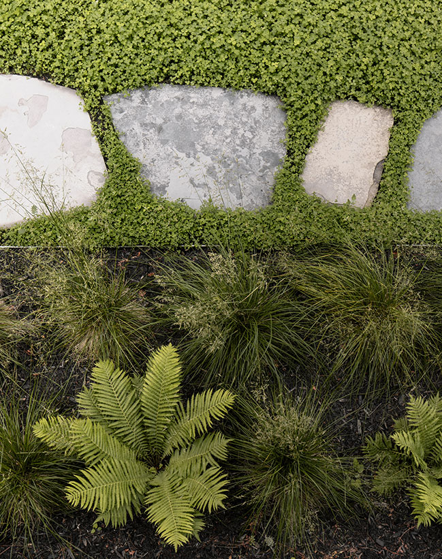
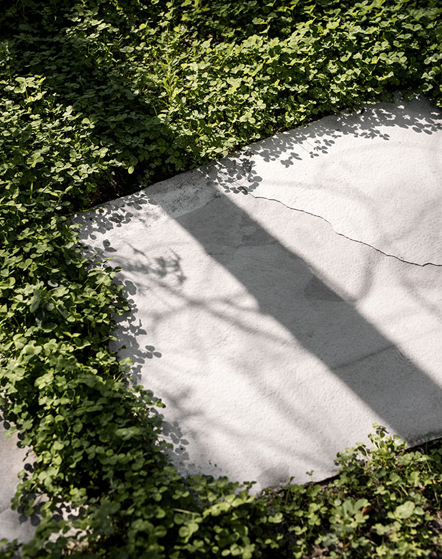
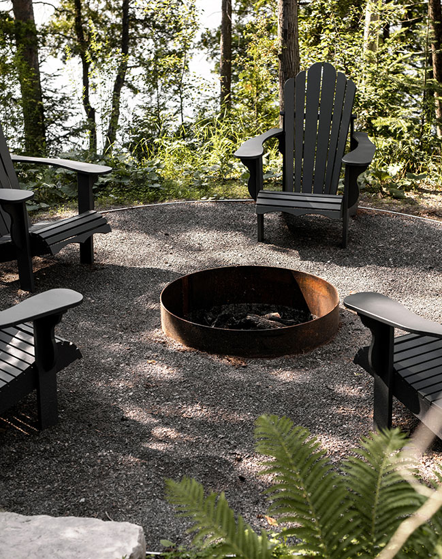
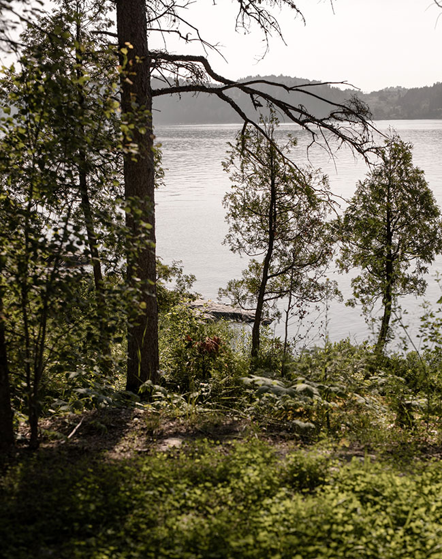
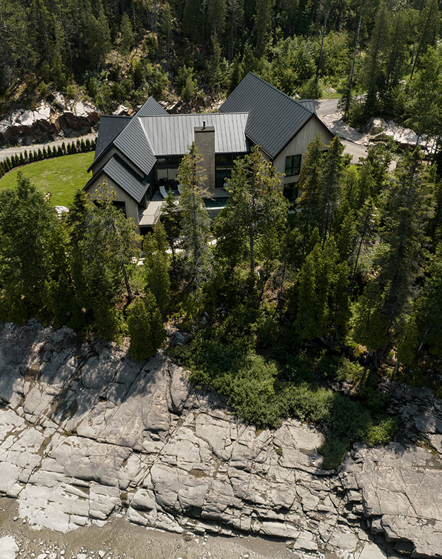
Berges Grises by Matière Première Architecture
06 / 11 / 2024 Matière Première Architecture unveils Berges Grises, a unique architectural dwelling nestled in the picturesque Saguenay region of Quebec...
You might also like:
Recommended post: Henning Larsen wins competition to design new church in Copenhagen
