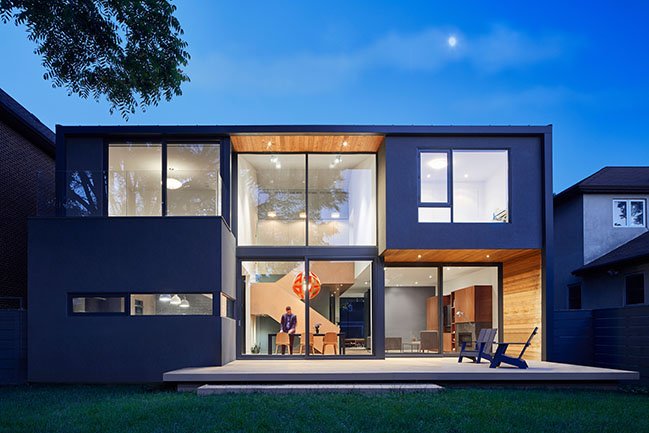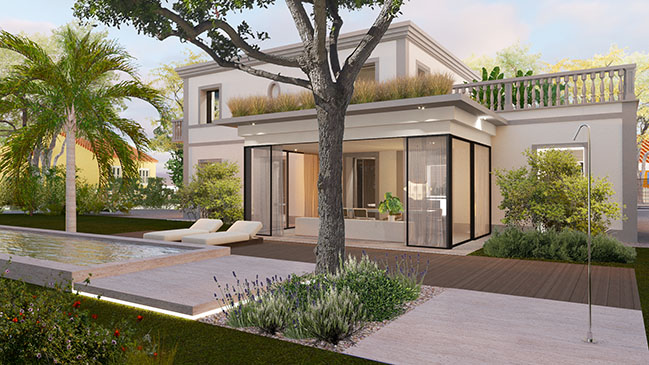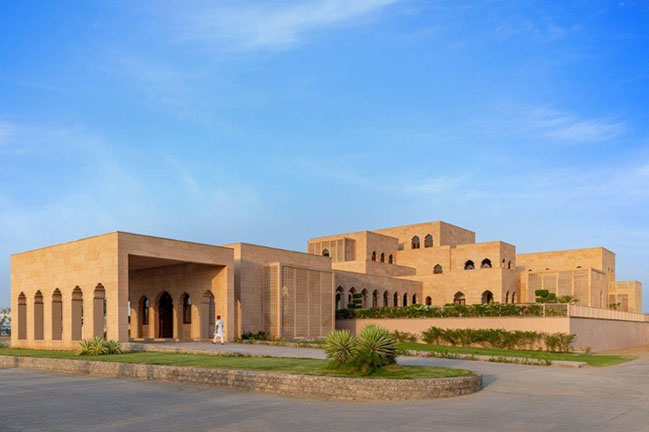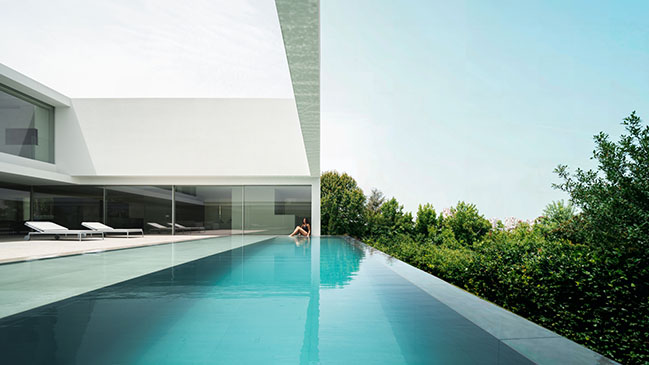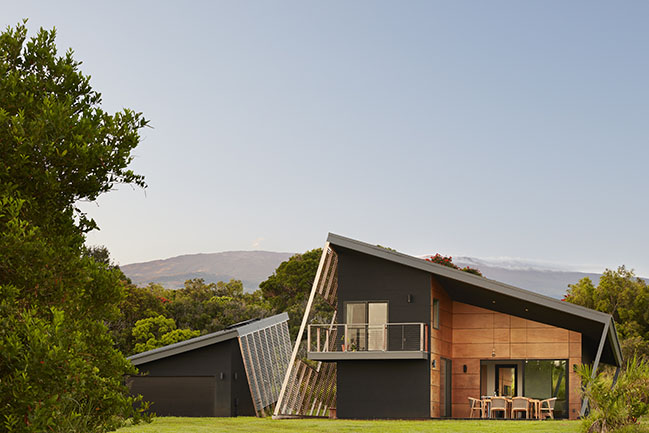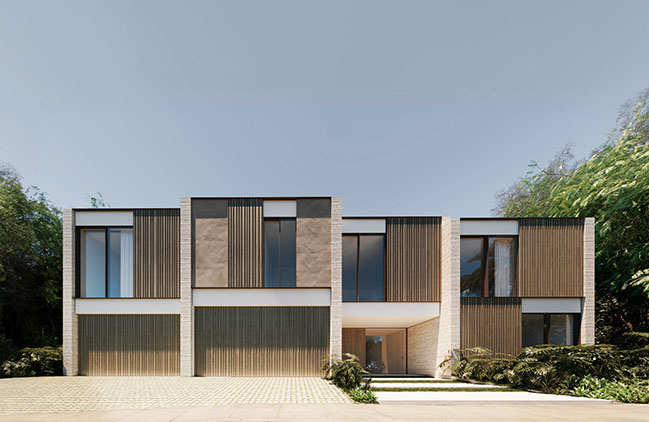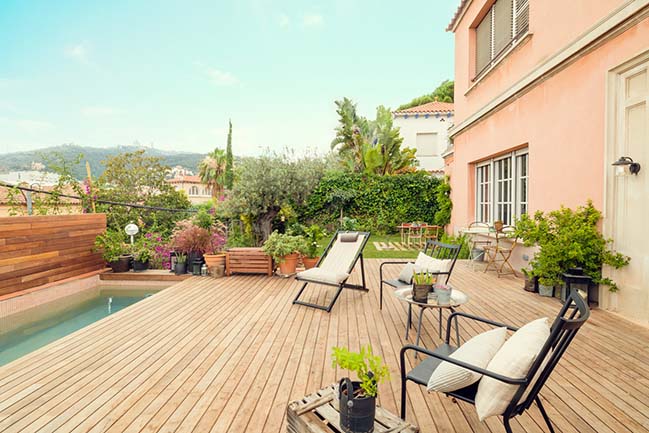06 / 07
2024
Wilgah Residence is a bold, colourful, contemporary addition to a heritage home. A once closed off, claustrophobic home, has now been transformed into an open, bold contemporary family home...
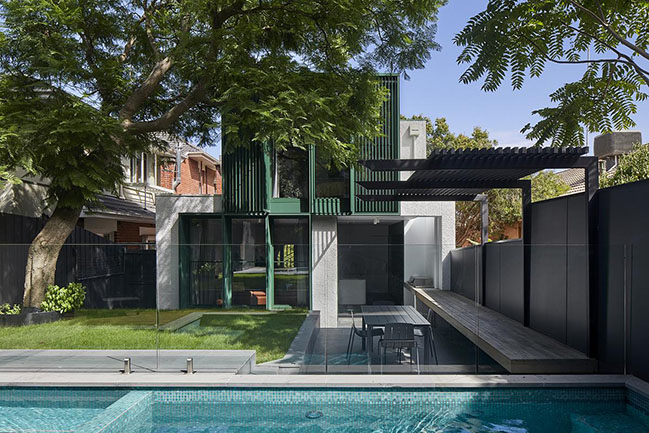
> Tree Island By Carter Williamson Architects
> Wheatland House By Plume Studio
From the architect: Designed for a young family who host many events and BBQs. The brief was to create a house that could host a large group of people, whilst still feeling intimate when it was just the family. Connection to the yard and outdoor spaces was also critical.
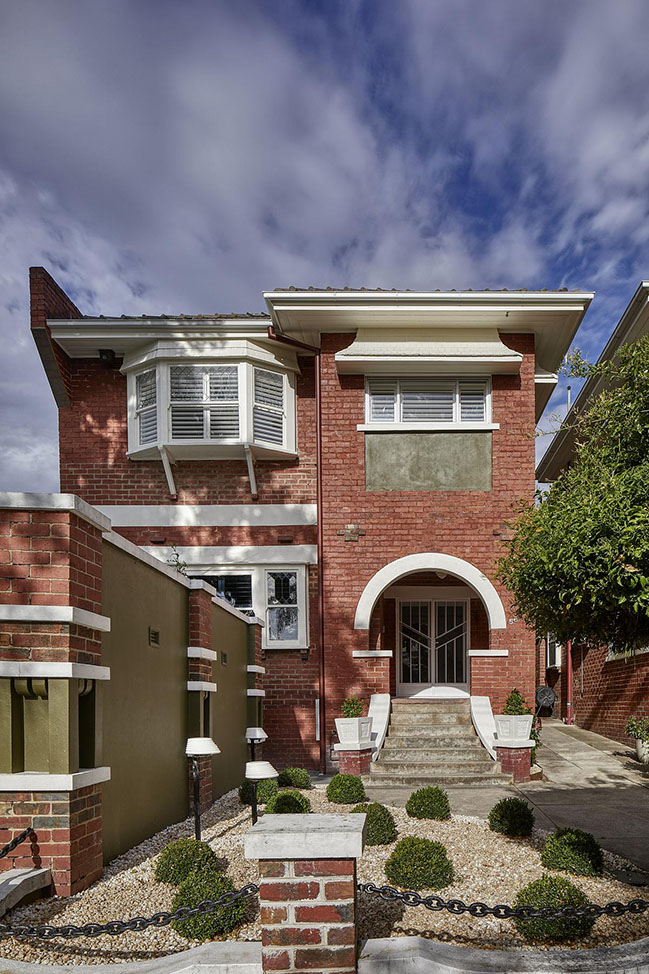
The addition features a green metal shroud with vertical battens, labelled the 'green screen' by the clients. It functions on many different levels. It acts as a privacy screen for the adjoining neighbours, a solar protection from the Northern Sun, and also is designed to be seating which catches the mid morning sun. The result is a crisp, bold, contemporary facade.
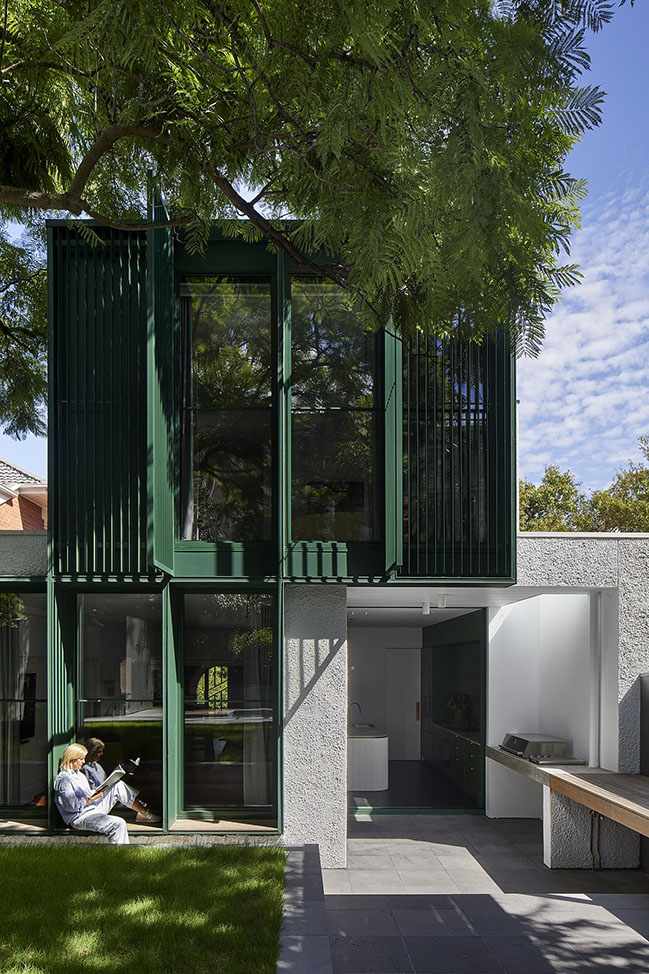
The design borrows colours, textures and patterns from the original fabric, but uses them in a contemporary language which compliments the home. Bold Greens in the interiors as well as textured stucco render are a feature of the home and is a consistent nod to the original form.
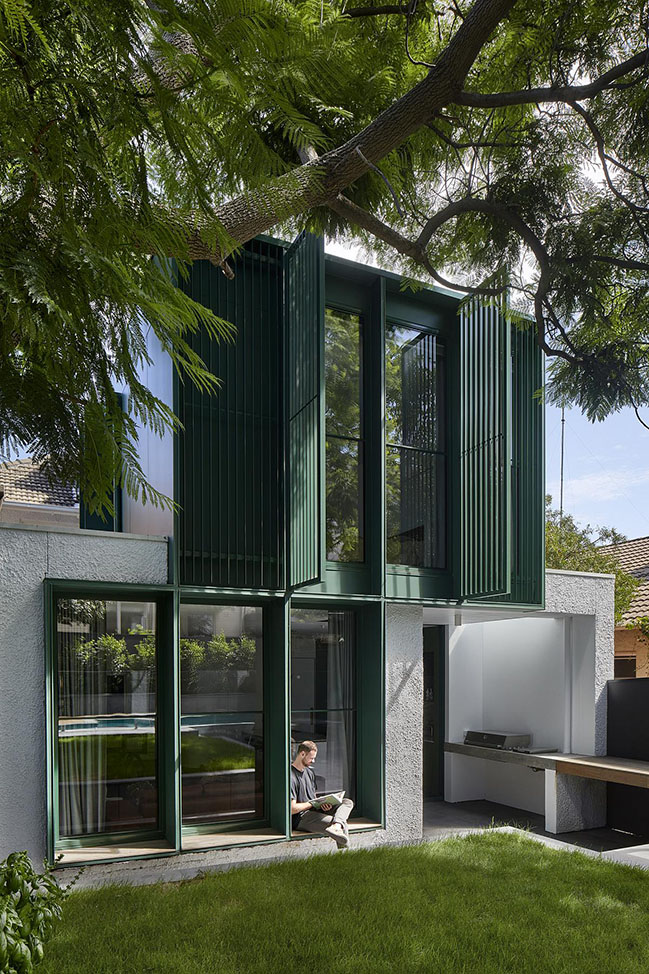
Architect: DOOD Studio
Location: Saint Kilda East, Victoria, Australia
Year: 2024
Project size: 250 sqm
Site size: 346 sqm
Photography: Tatjana Plitt
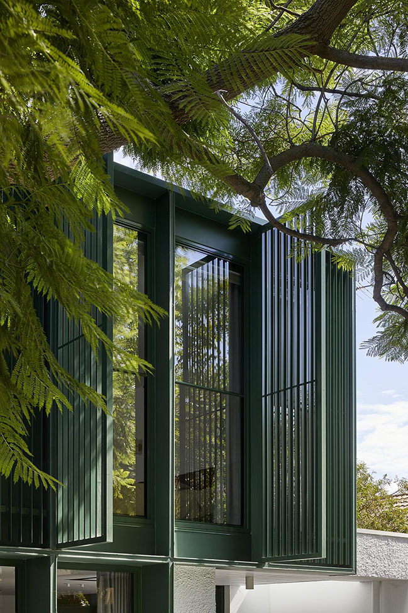
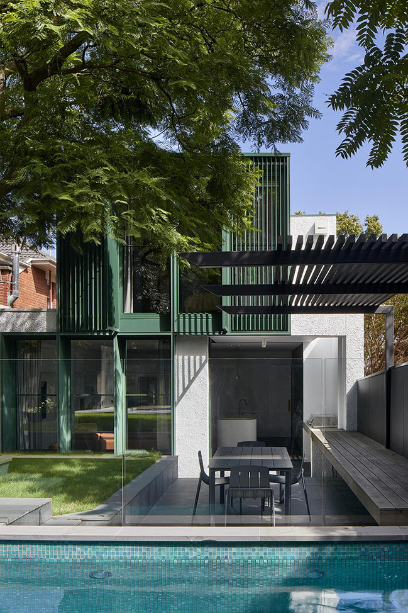
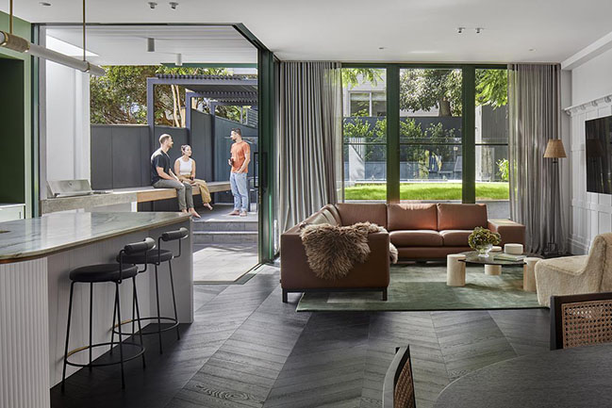
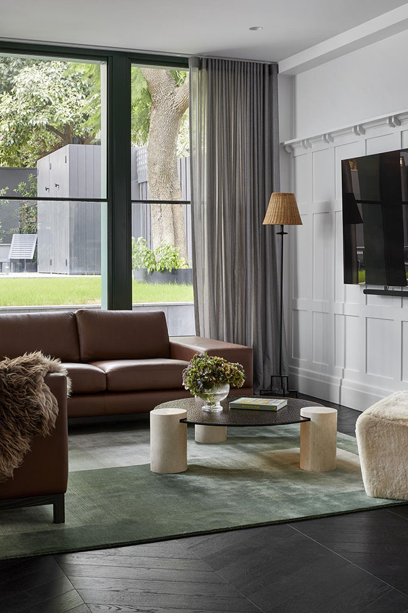
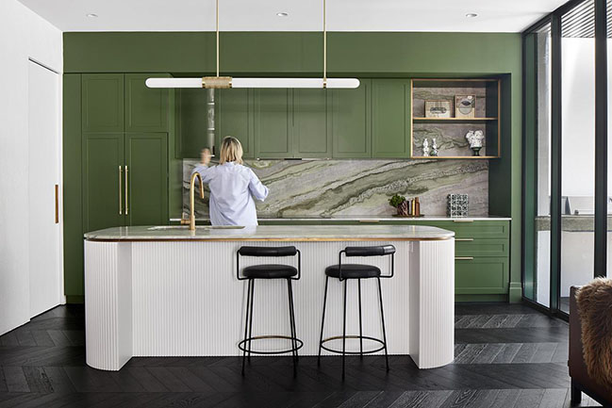
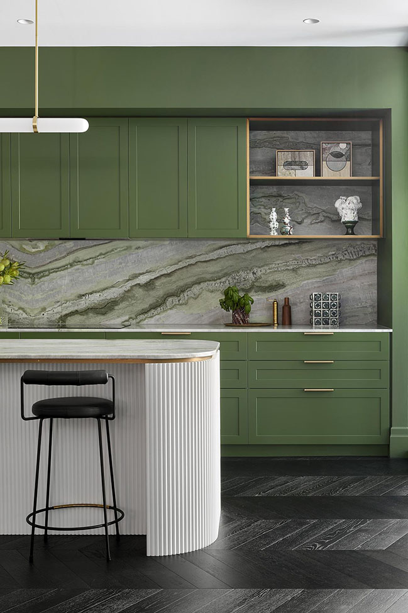
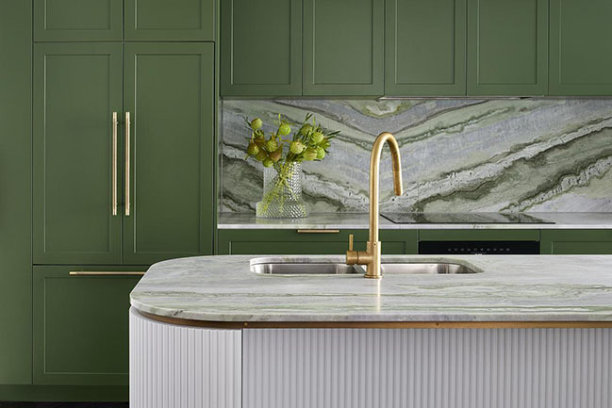
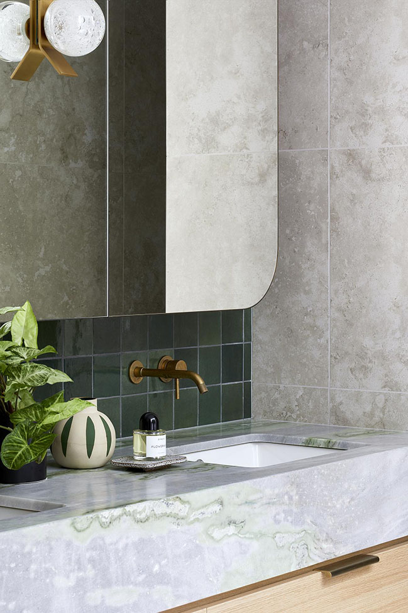
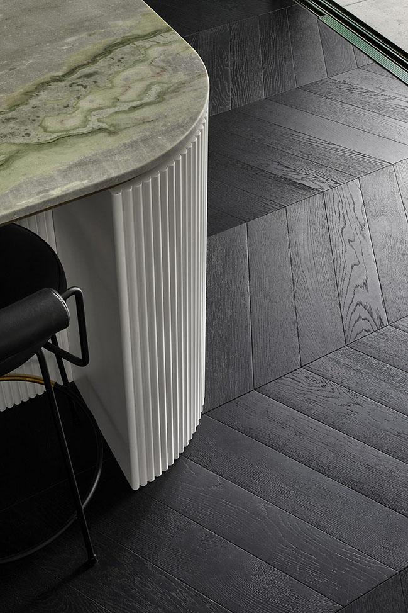
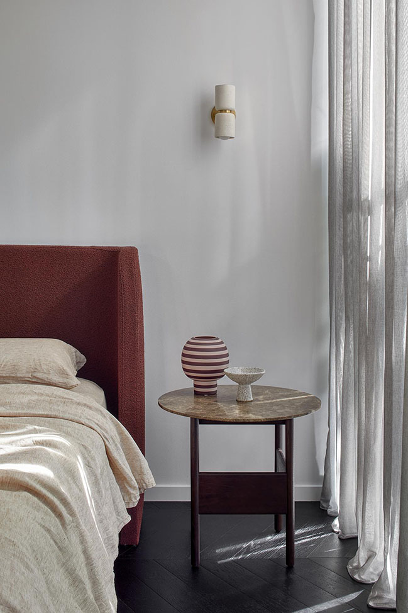
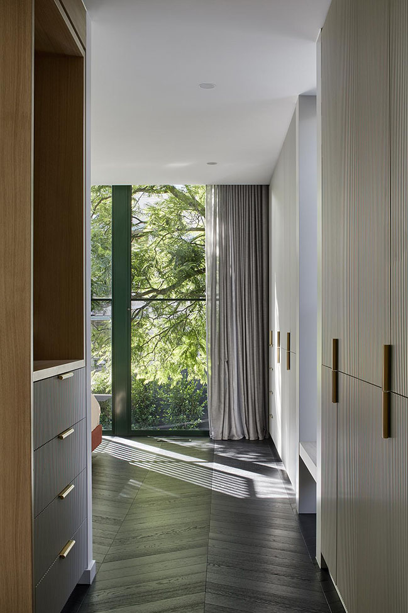
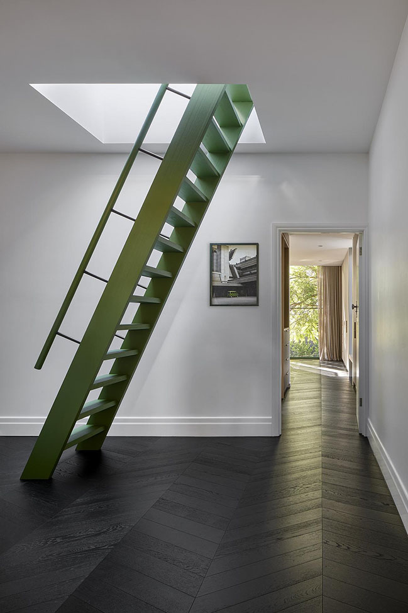
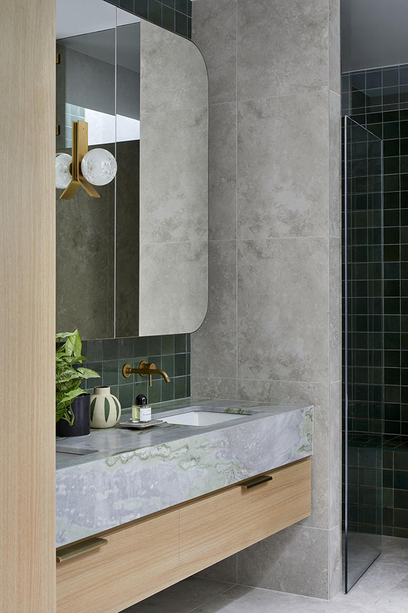
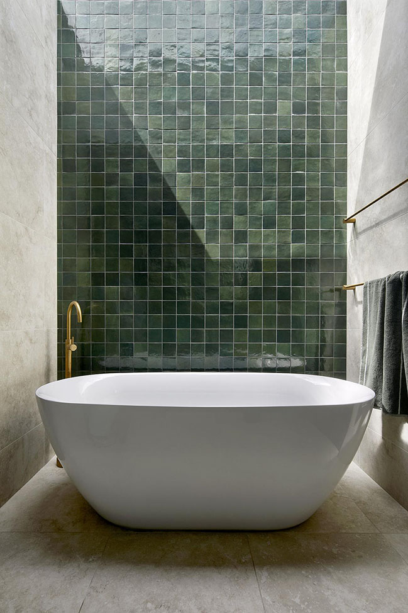
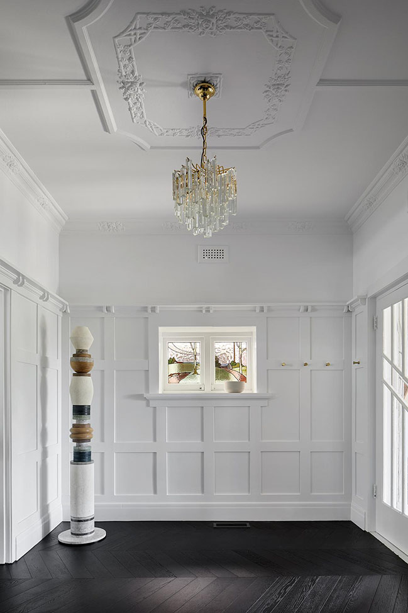
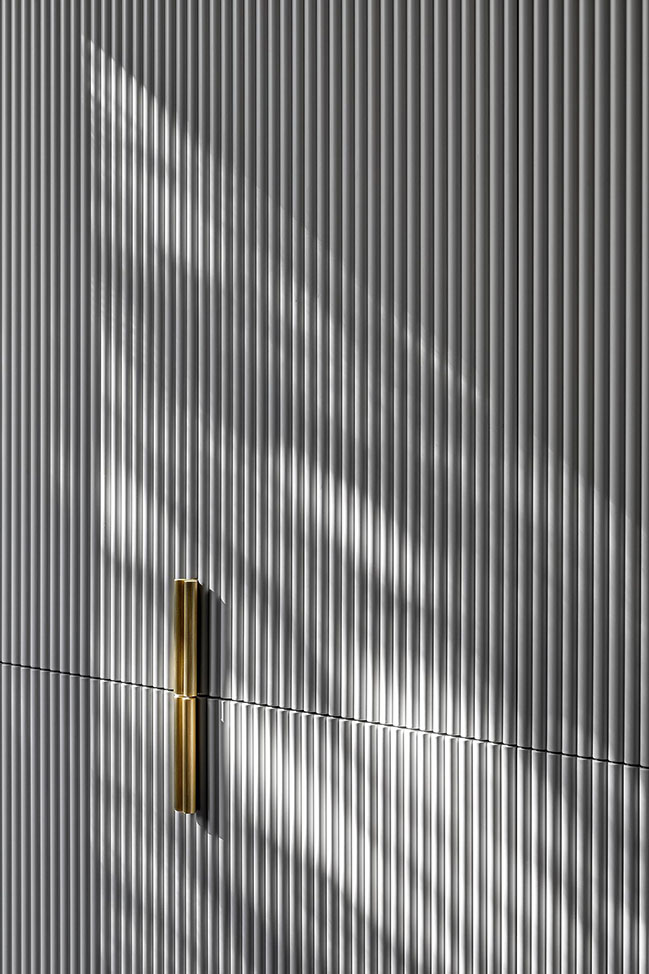
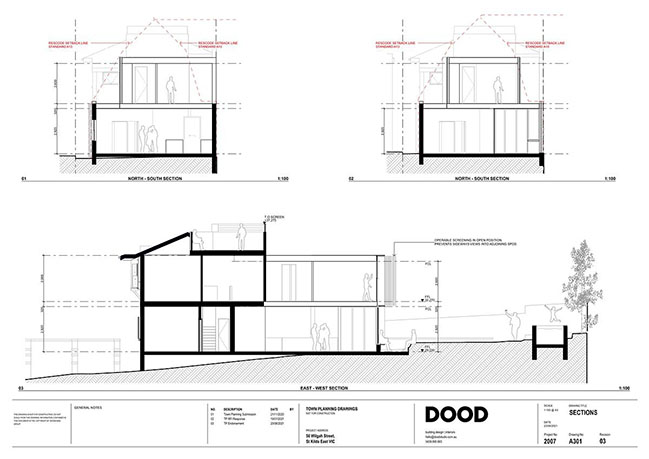
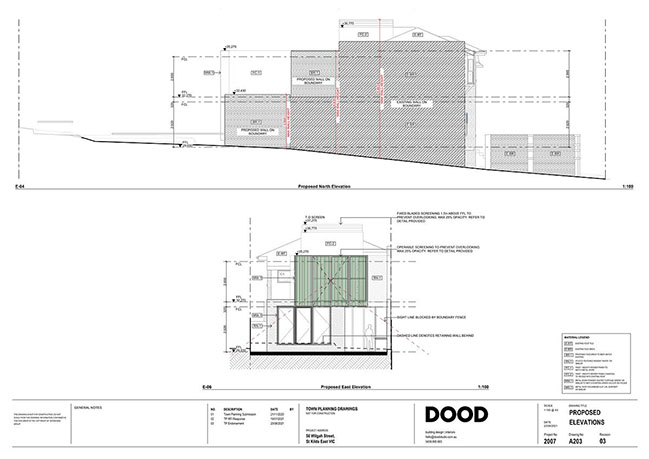
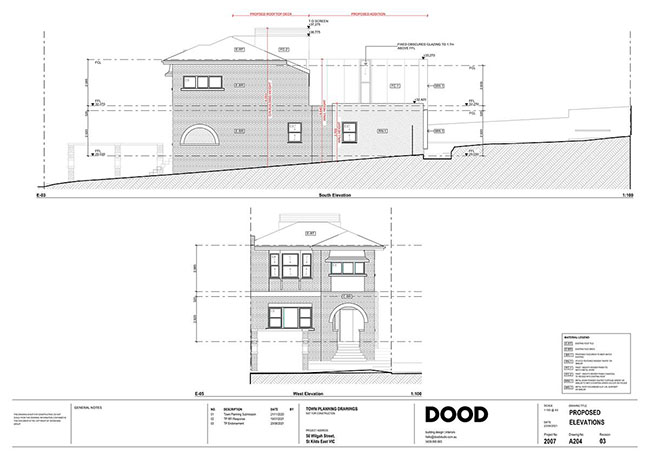
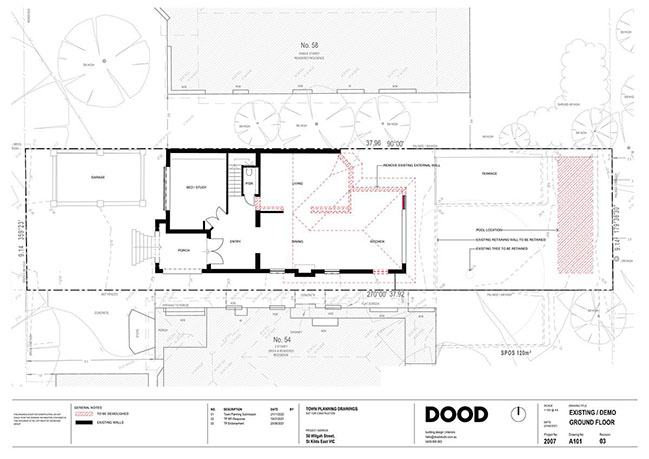
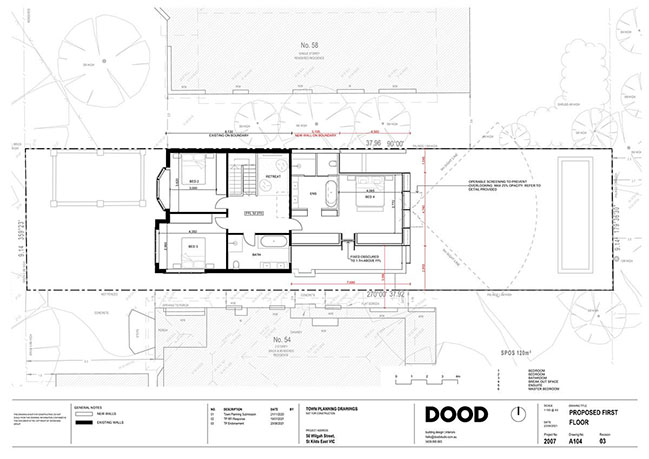
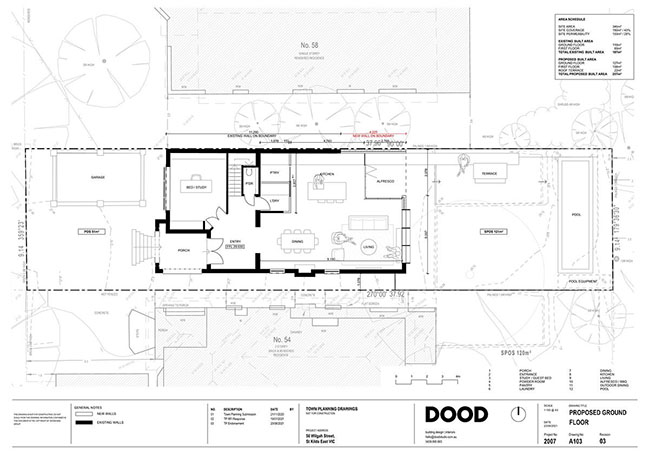
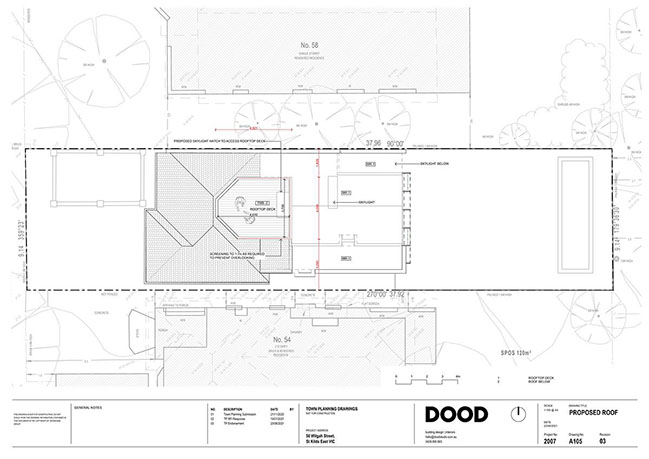
Wilgah Residence by DOOD Studio
06 / 07 / 2024 Wilgah Residence is a bold, colourful, contemporary addition to a heritage home. A once closed off, claustrophobic home, has now been transformed into an open, bold contemporary family home...
You might also like:
Recommended post: A detached house in Gracia by Nook Architects
