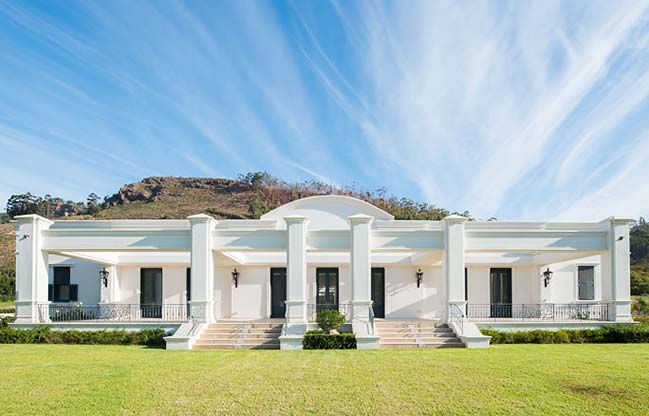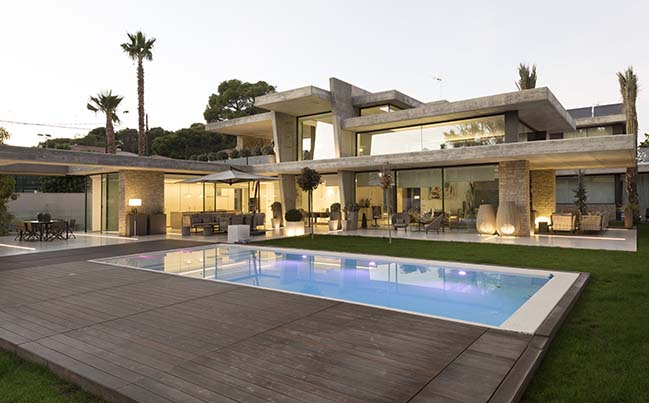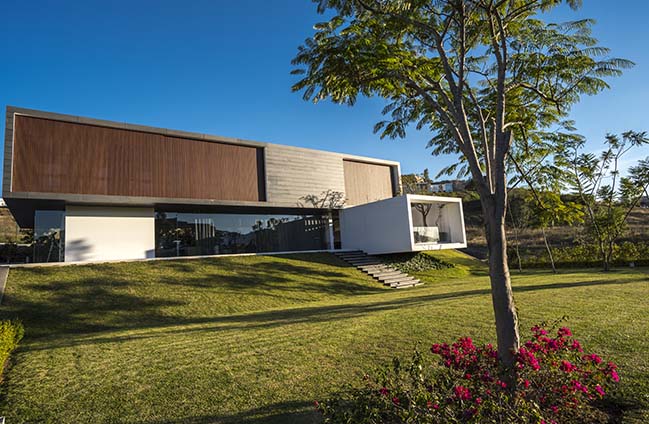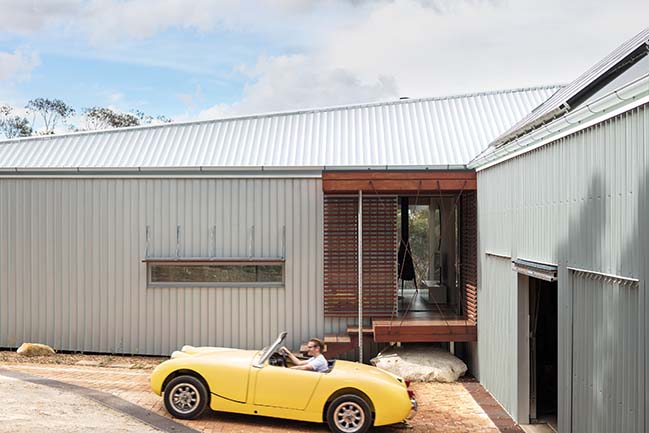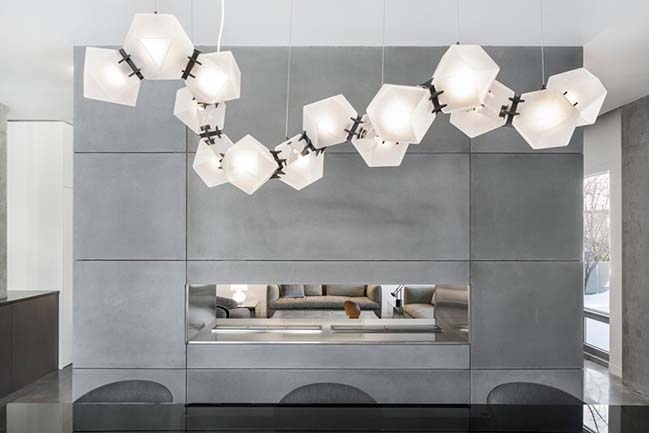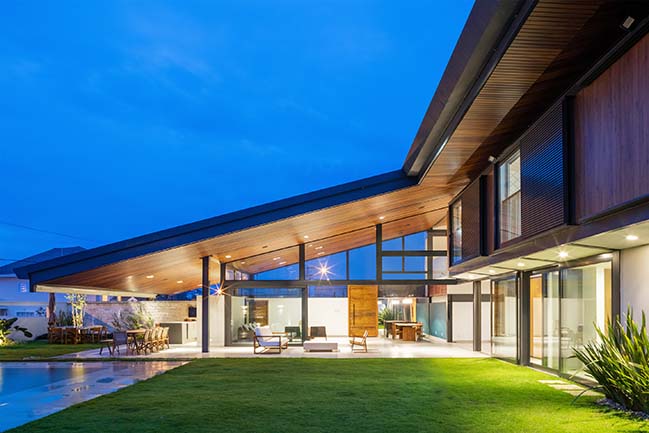04 / 20
2018
The site is situated within an atypical urban/ rural condition. To the western front boundary addresses a 60km/h road connecting neighbouring headland communities with the city centre. To the east; a state conservation area bordering a secluded beach. Addressing these opposing conditions was a key consideration in the development of a central covered outdoor living room; the Garden Room. Providing relief from the vehicular traffic and oriented to capture distant filtered ocean views and the native bushland setting.
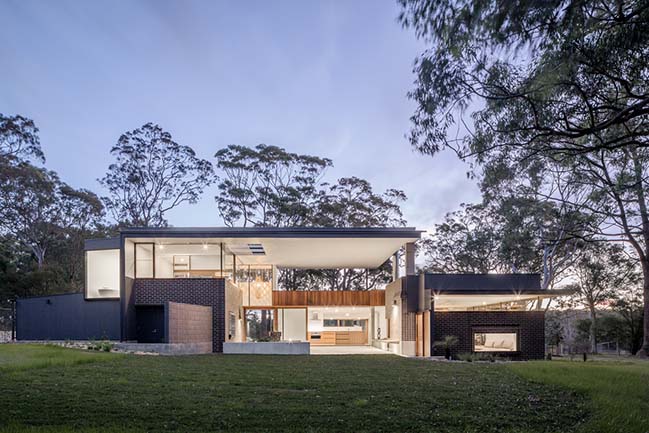
Architect: Anthrosite Architects
Location: Newcastle , Australia
Year: 2017
Project size: 330 m2
Site size: 10,050 m2
Photography: Jon Reid
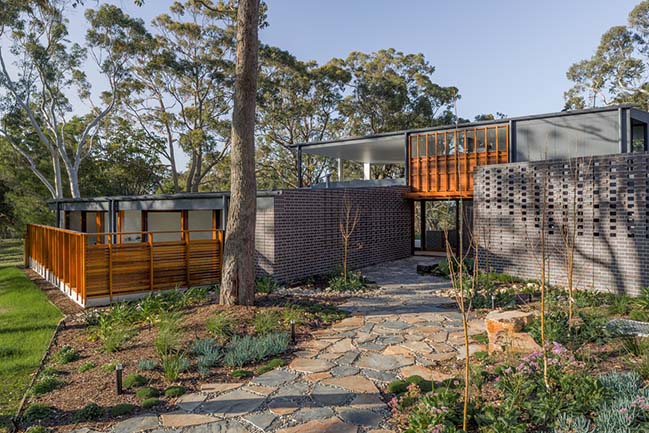
From the architect: The terrain of the site informed both the building setout and planning opportunities. Set on an existing ridge form, the building follows the existing ground stepping down to create direct internal relationships with the outdoors whilst providing internal separation through subtle changes in level.
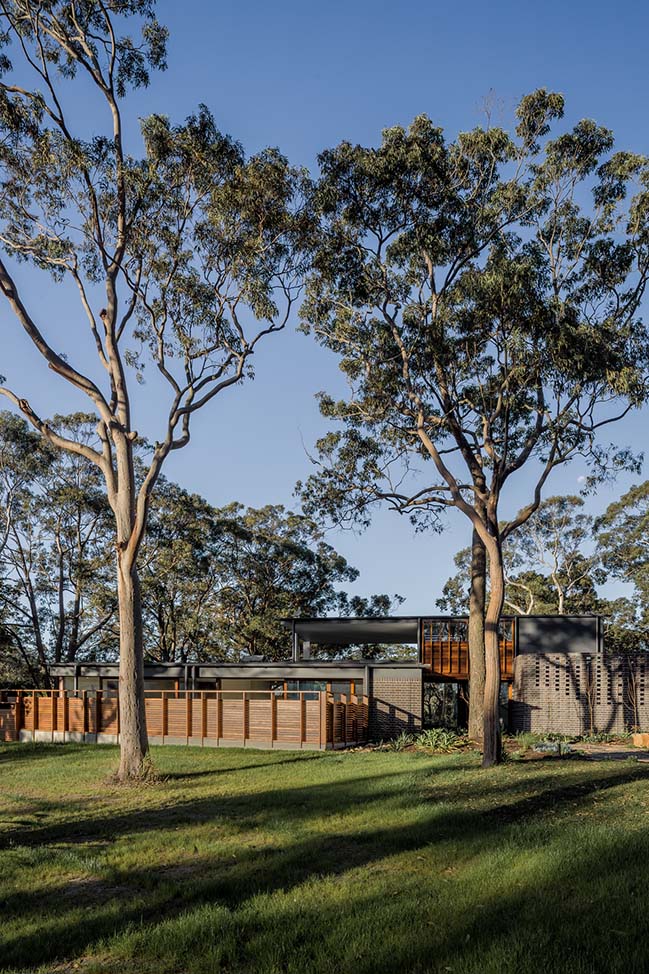
Given the site’s bushland setting, the design had to address bushfire requirements. An informed response minimised the impact of BAL 40 requirements to back of house areas and allowed living spaces to be uncompromising by standard controls.
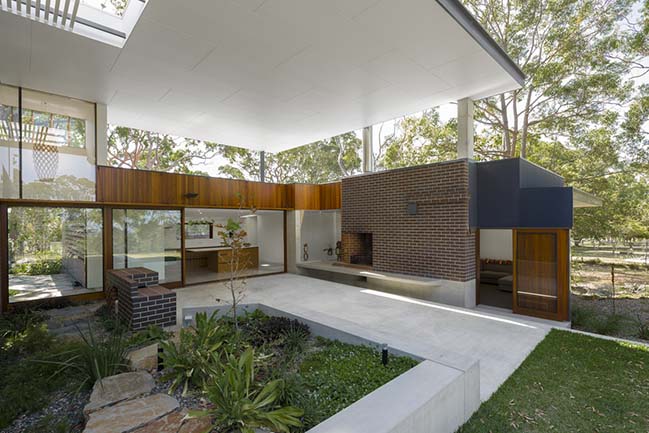
Key design briefing requirements included: kitchen as the heart of the home, covered outdoor area engaging the landscape, children and adult bedroom separation and a valued entry experience.
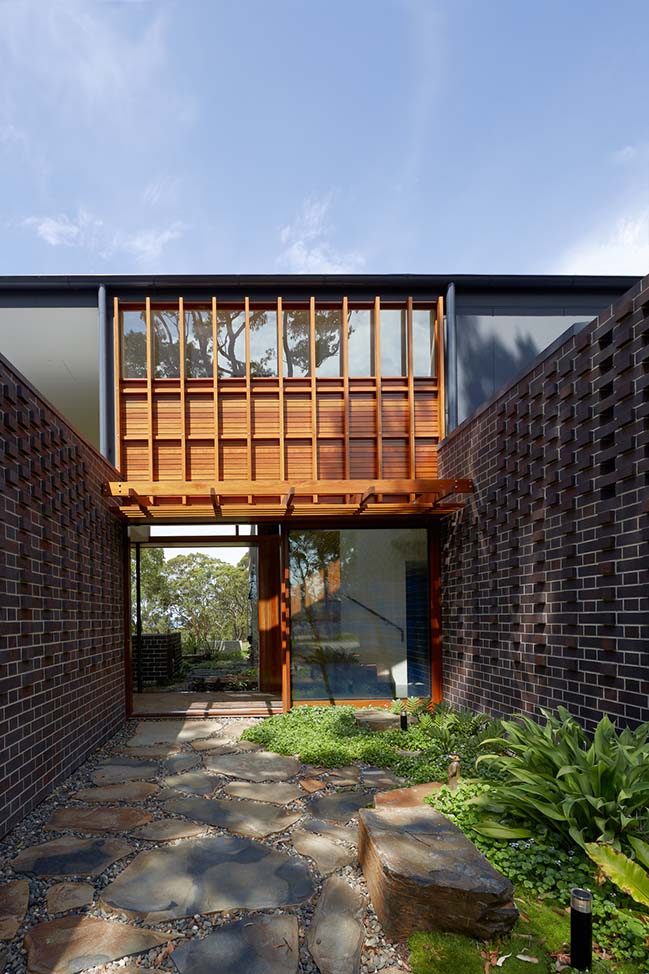
Throughout the design process, the importance and impact the landscape; whether native or constructed, has been an emphasis of the design. Each room is oriented and framed towards a garden to enhance the experience and relationship between indoor and outdoor.
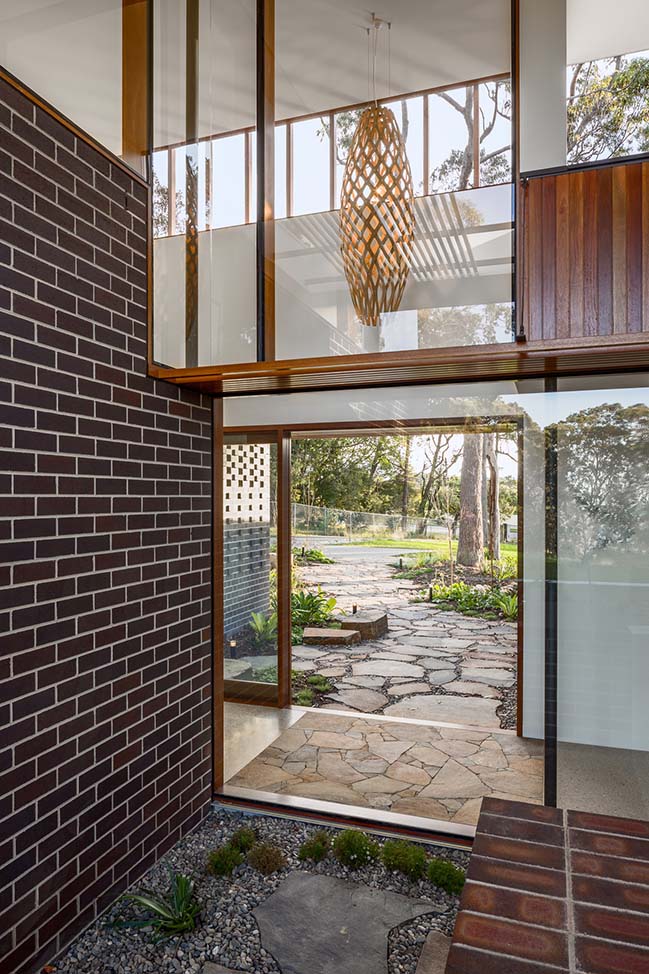
Our belief in an economic hierarchy allows for the right balance between cost and value to be achieved. We believe the primary investment should be made to spaces and items which impact the users on a daily basis. At Brass House, the design revolves around the Garden Room, the value of custom detailed, timber windows and doors, brickwork and in-situ concrete elements soften through native landscaping. For the interiors, built-in joinery is carefully crafted and enhanced through a white neutral pallet to strength the landscape experience.
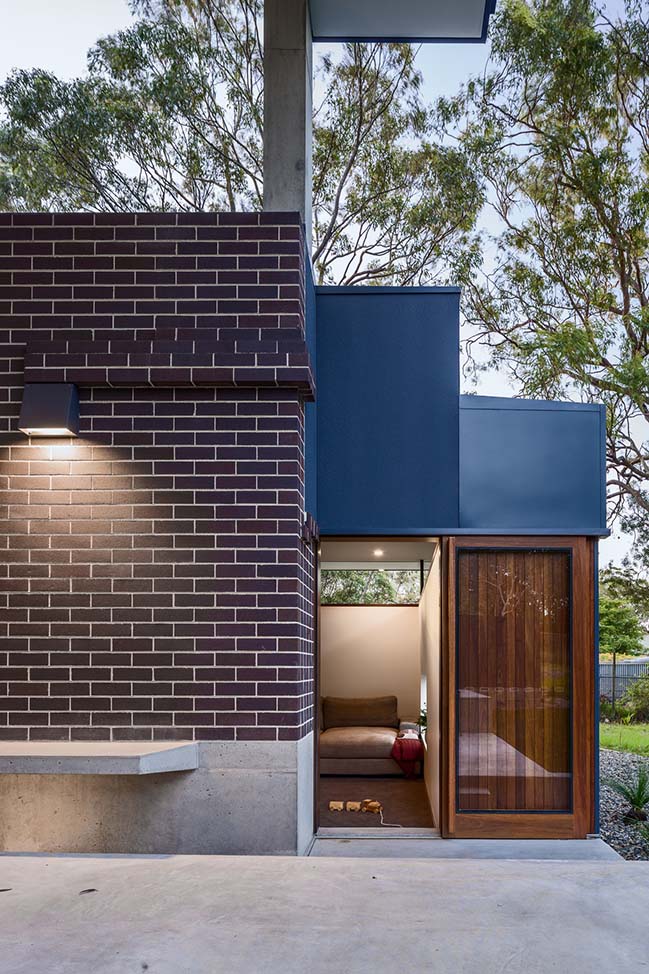
Without exhausting the budget external enclosure details; claddings, flashing and rainwater goods etc. which impact users on a peripheral level have been simplified. Utilising standard products, materials are simply crafted and finished dark monochromic to sit within the native bush context.
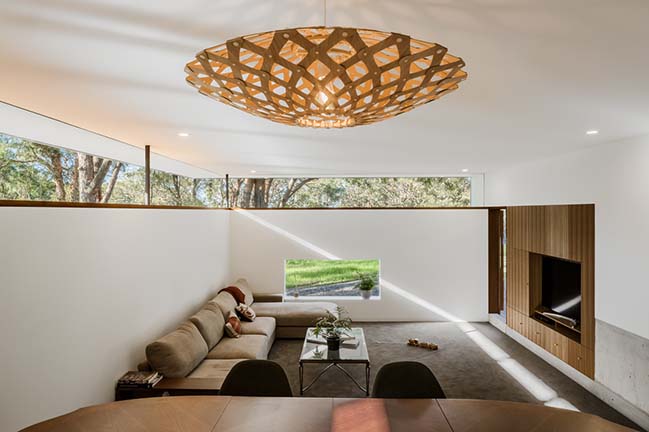
Design is a process. Each project is a result of an understanding of the site; conditions and constrains, of working with people, engaging the client, with consultants, contractors and craftsmen, of collaboration to achieve outcomes not originally foreseen. Brass House follows this philosophy. The design outcome is a result of an informed response to these numerous threads.
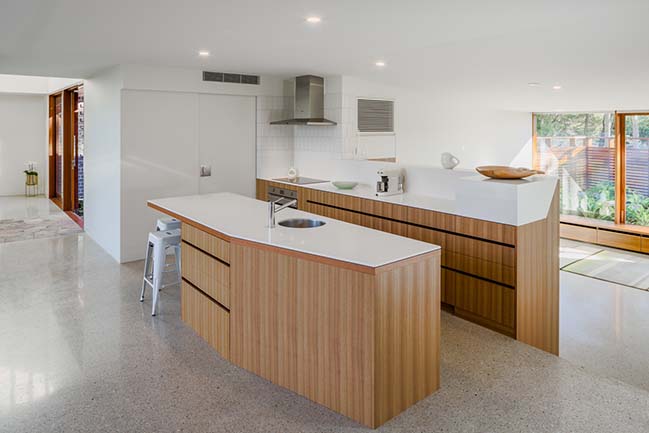
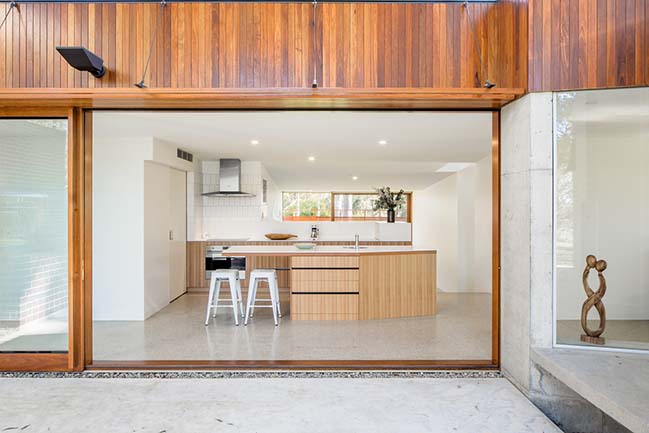
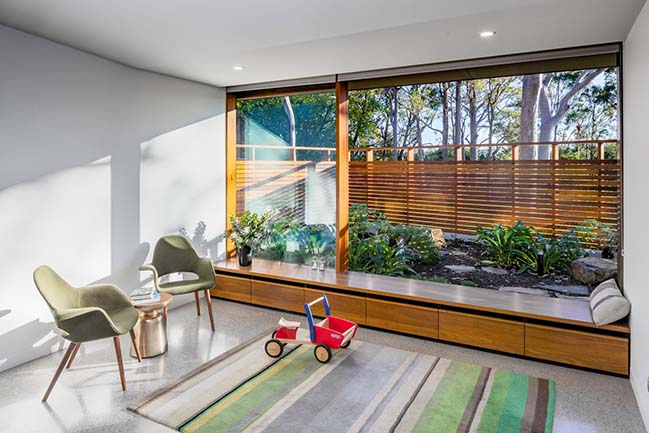
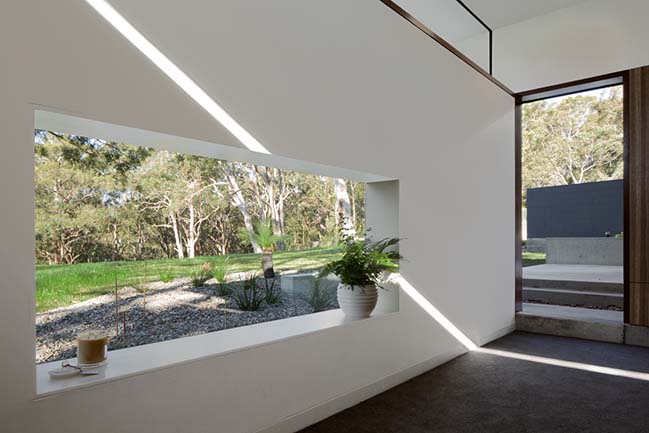
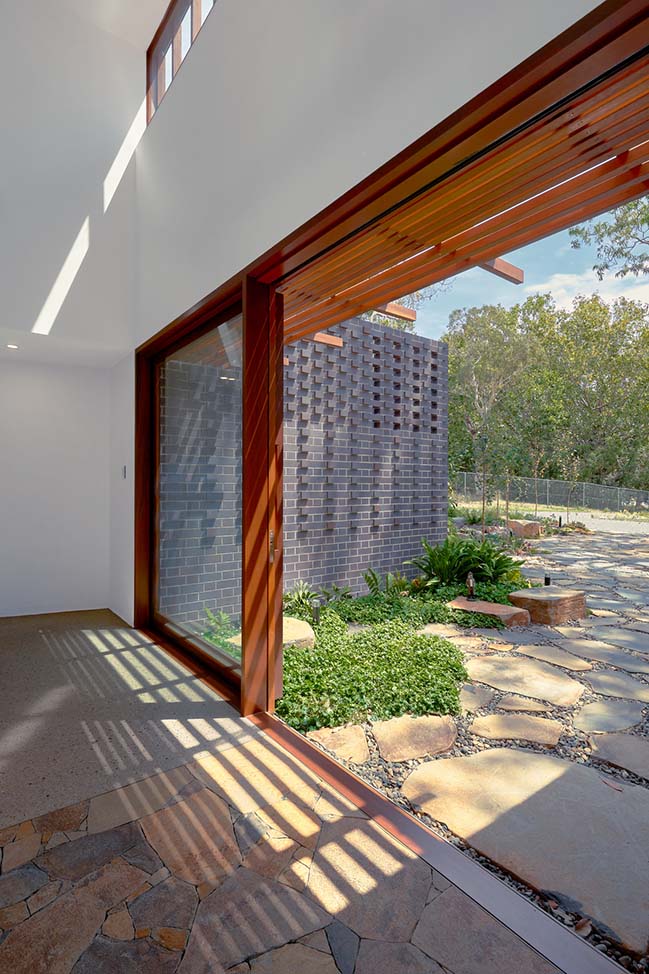
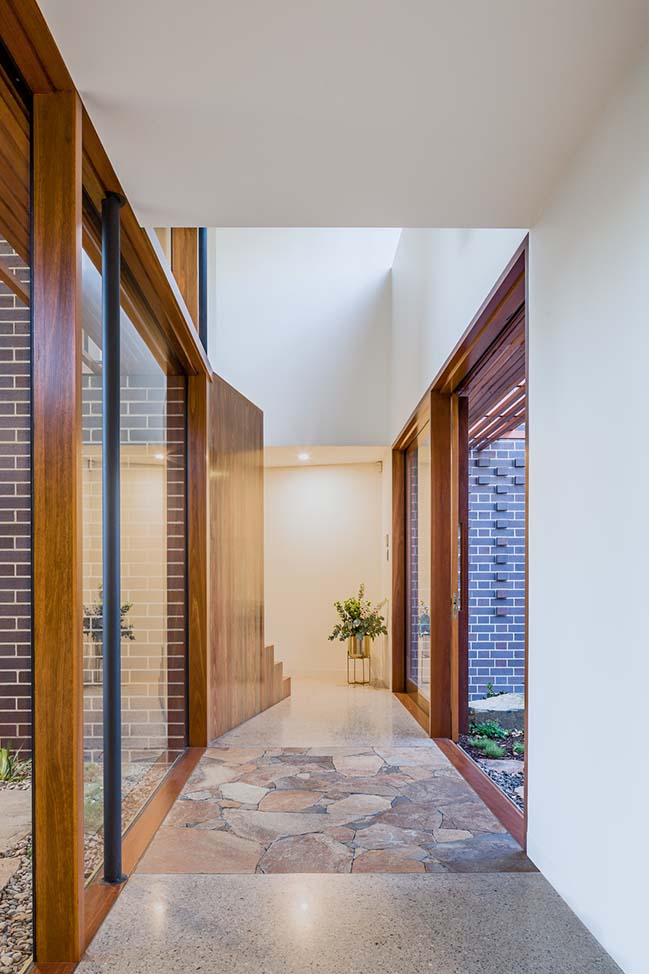
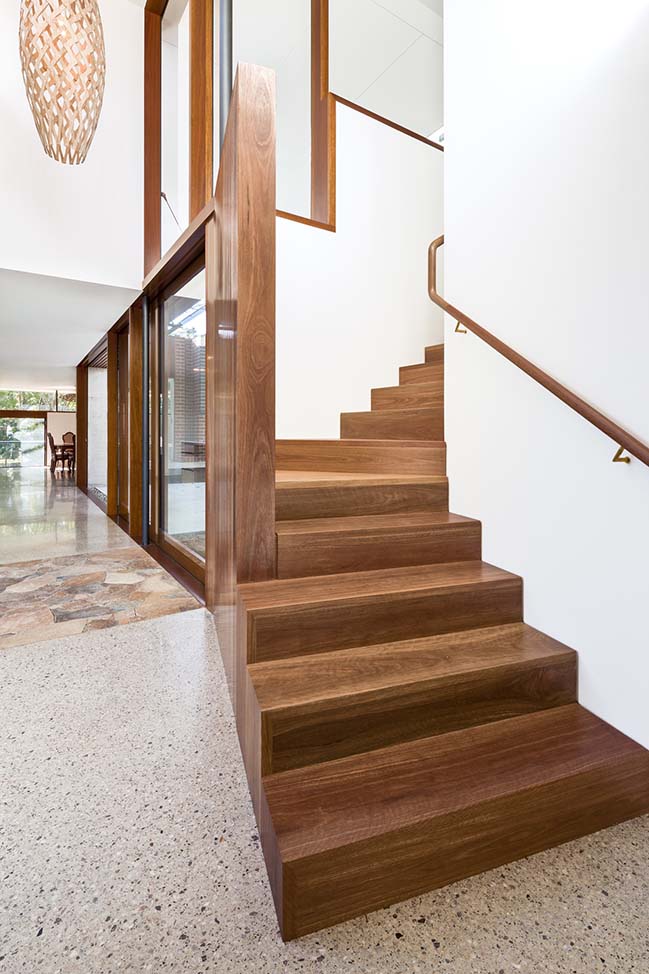
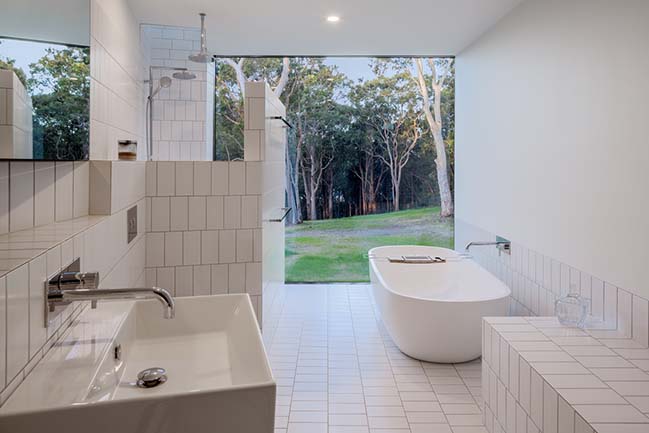
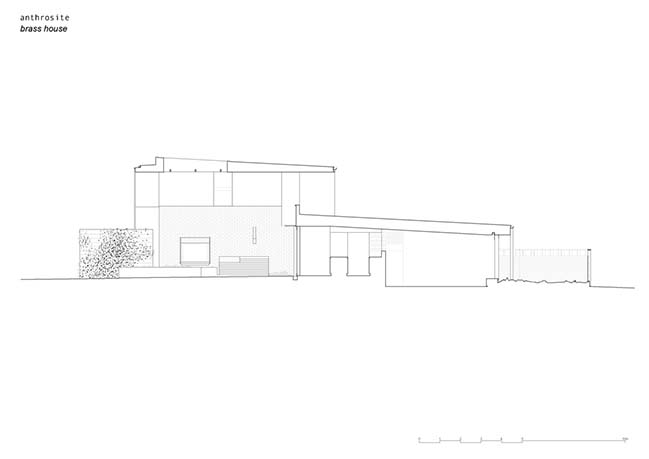
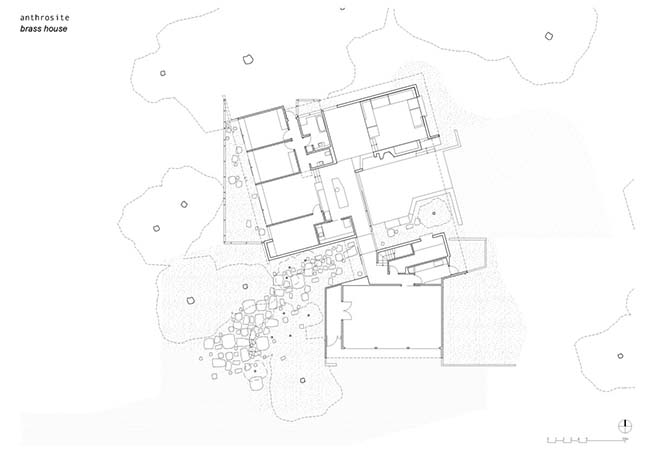
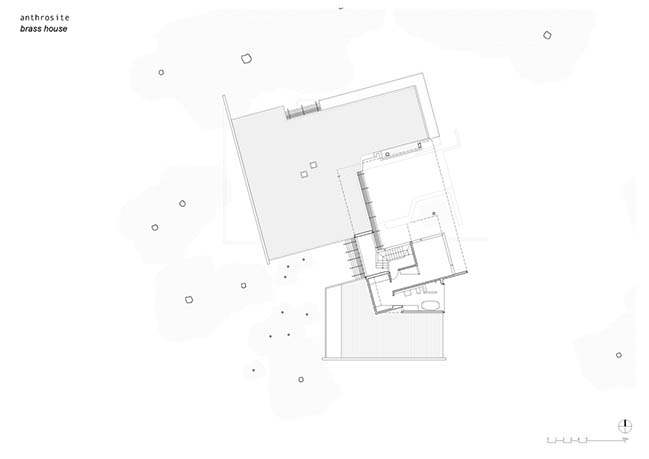
> Sunnybanks House by Core Collective Architects
> Aranzazu House by Besonias Almeida Arquitectos
Brass House in Newcastle by Anthrosite Architects
04 / 20 / 2018 Key design briefing requirements included: kitchen as the heart of the home, covered outdoor area engaging the landscape, children and adult bedroom separation
You might also like:
Recommended post: Union Wharf by Nicholas Szczepaniak Architects
